A nuanced design approach unifies past, present and future in this Surry Hills development
Written by
12 December 2022
•
7 min read
Once an overlooked site at the western end of Surry Hills, 52 Reservoir Street is now a contemporary commercial hub that enriches its surrounding neighbourhood. The property had been owned by the Fracks family for decades but was recently acquired by Cornerstone Property Group which engaged architecture studio SJB, landscape design firm Black Beetle, and Van Der Meer Consultants to rejuvenate the site.
Adam Haddow, director at SJB, explains that his firm won a design excellence competition for the Reservoir Street project in 2018. “From the start, our proposal was based around a new laneway through the site to connect Reservoir and Foster Streets. The client brief called for a commercial development offering a high level of amenity, so we incorporated ample access to natural light, lush green rooftop terraces and generous end-of-trip facilities,” says Adam. “A rigorous structural grid enabled column-free open office space, offering flexibility for a wide range of creative tenancies.”
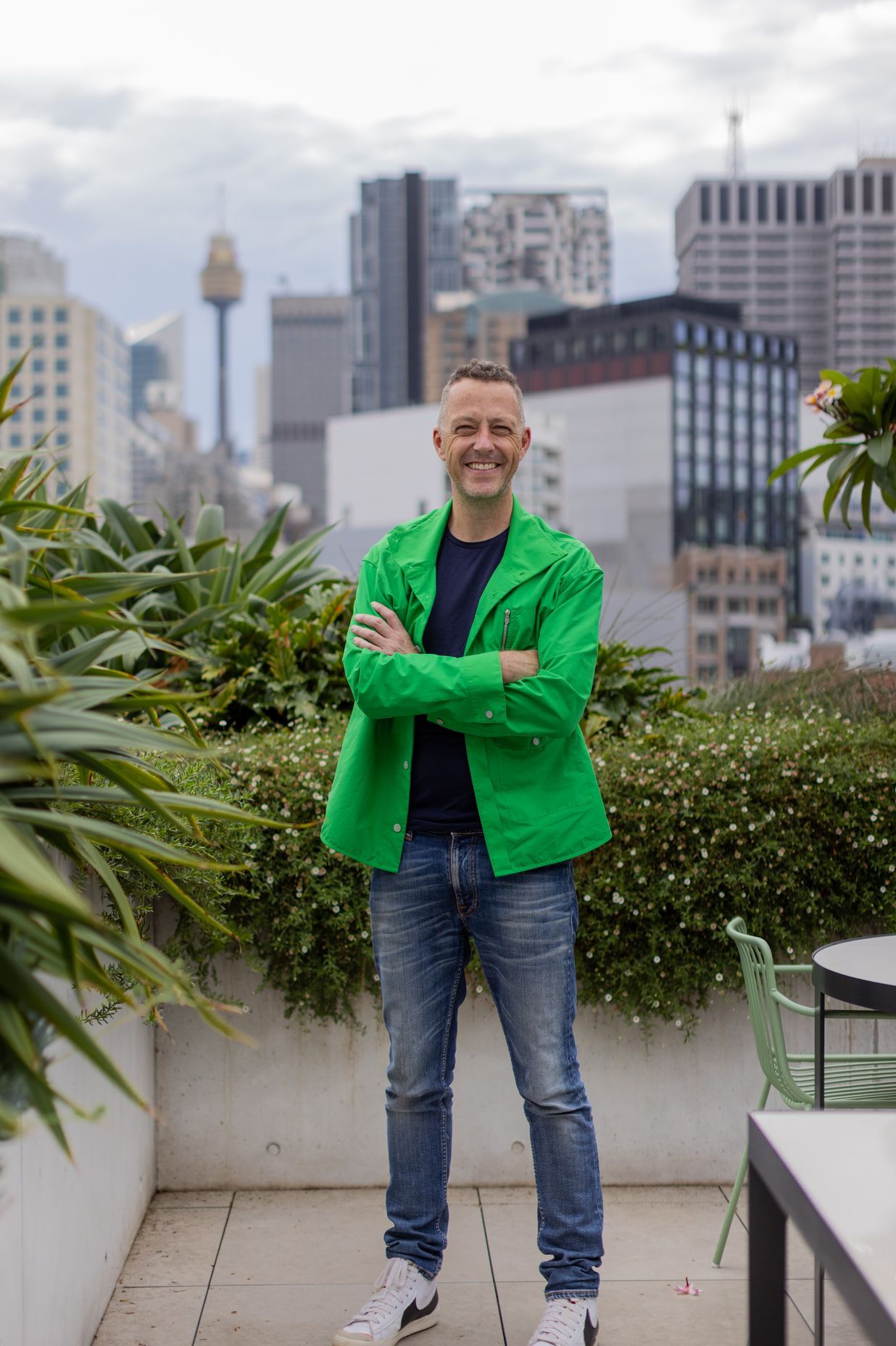
Planning
SJB took an unusual approach to the redesign of Reservoir Street, rather than maximising the floorspace by extending the western wall to the site boundary, SJB embraced the void to form a laneway reconnecting Reservoir and Foster Streets for the first time since the early 20th century. This laneway not only provides a pedestrian connection and sense of scale, but it also allows natural light into three sides of the building. “An ephemeral installation of large format glazed panels by artist Melissa Purcell floats above the through-site link, creating a canopy of dappled light and shadow above the new thoroughfare,” adds Adam.
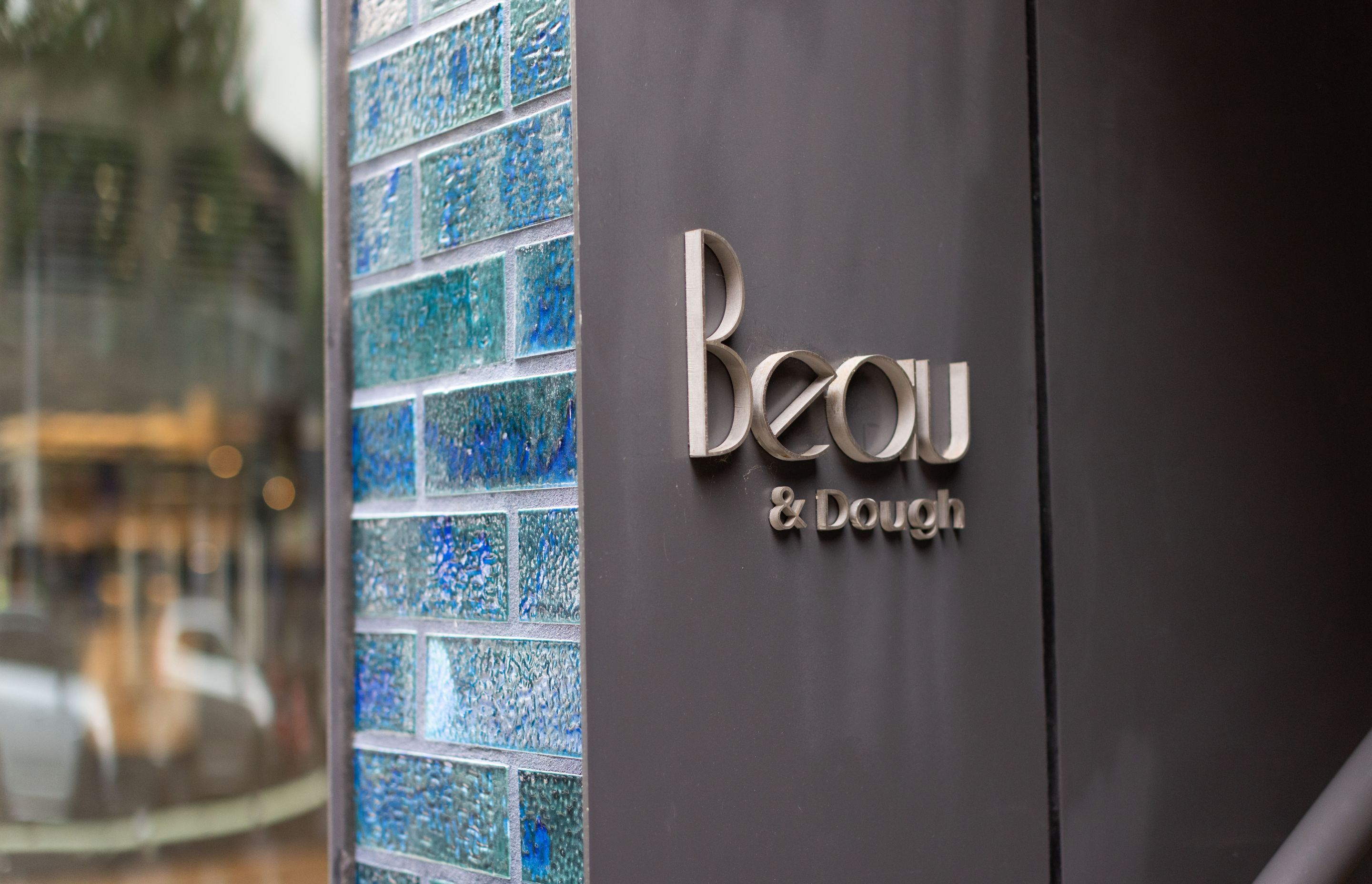
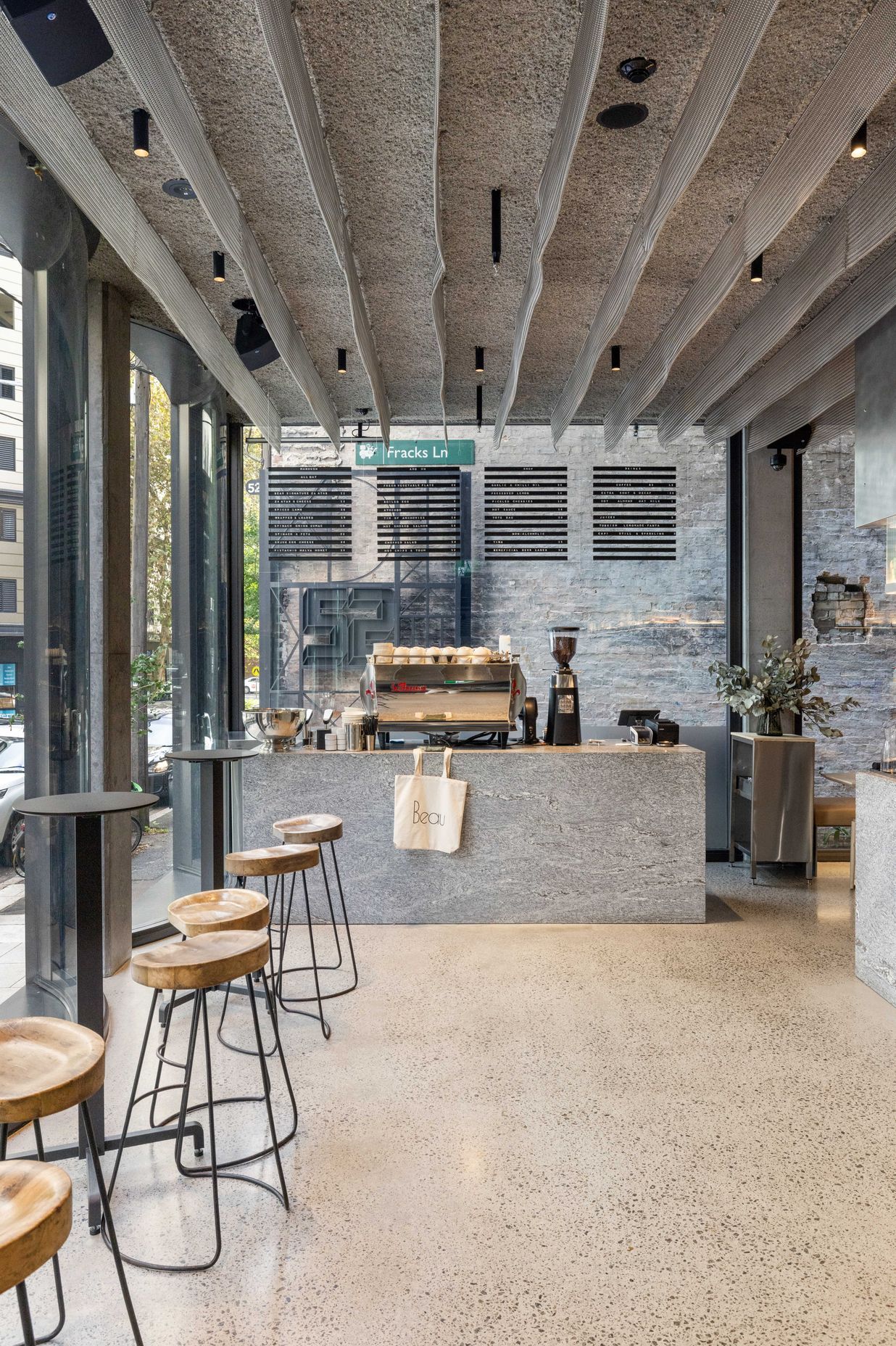
Structural changes
Key structural changes include the installation of a precast concrete spine along the eastern side of the floorplate to provide structural stability and contain all service risers, fire stairs and amenities, a feature that effectively leaves the rest of the floorplate column-free. The building also now adheres to a rigorous 3.6 by 2.4-metre grid within which all columns and windows have been aligned. SJB then worked collaboratively with Brickworks to refine the vibrant blue San Selmo custom-glazed bricks used for the facade to achieve just the right texture, colour and lustre, then cut and installed the bricks via a fixing rail system.
Eve Castle, national business development manager at Brickworks Building Products, explains Brickworks and SJB have worked together many times over the years. “From their association with us, they know we do our best to meet project-specific briefs and that we customise products when required,” says Eva. “The work doesn’t stop with the architect’s specification though, we also worked with the team at Growthbuilt to manage procurement along with the installation team.”
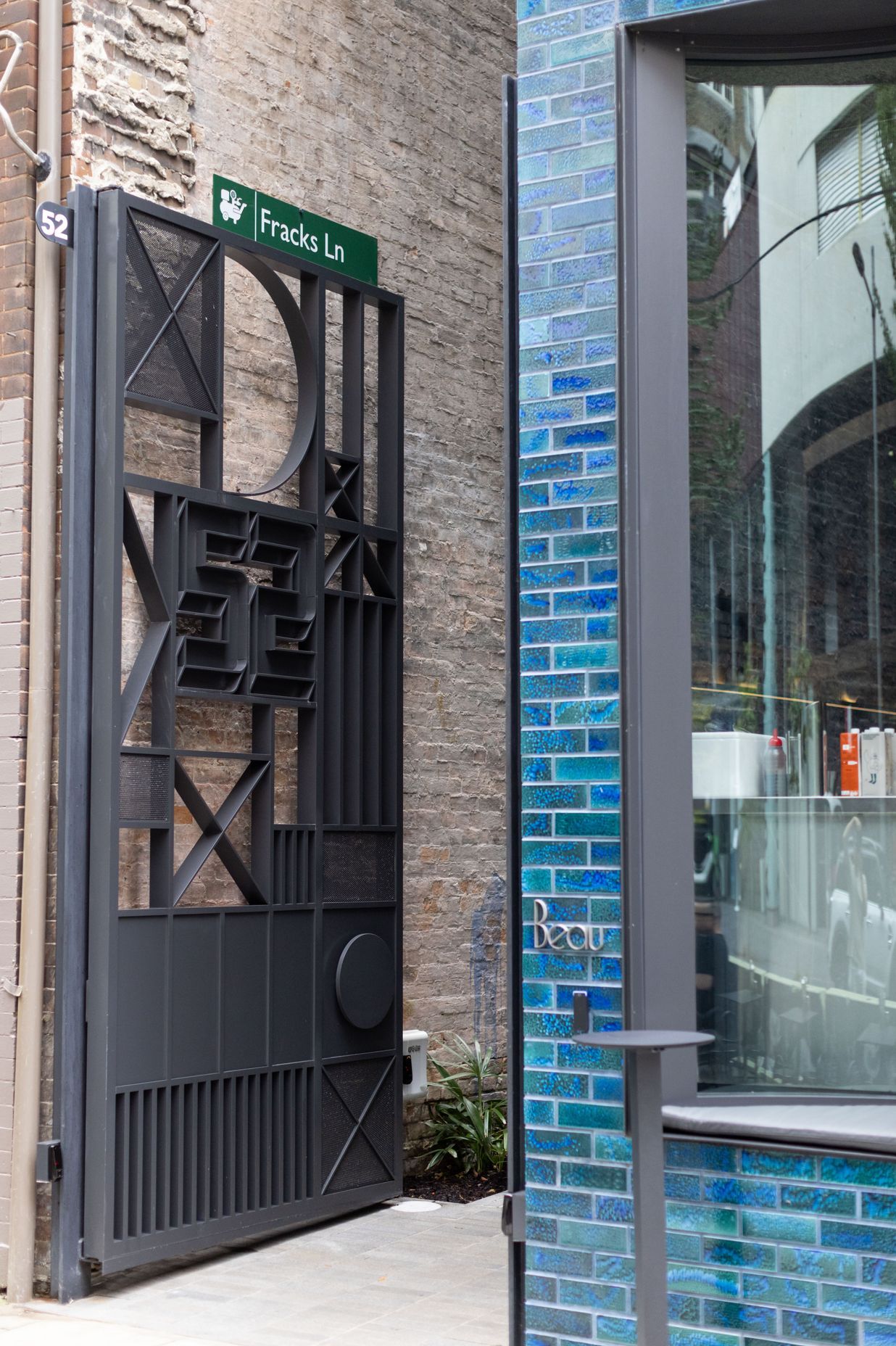
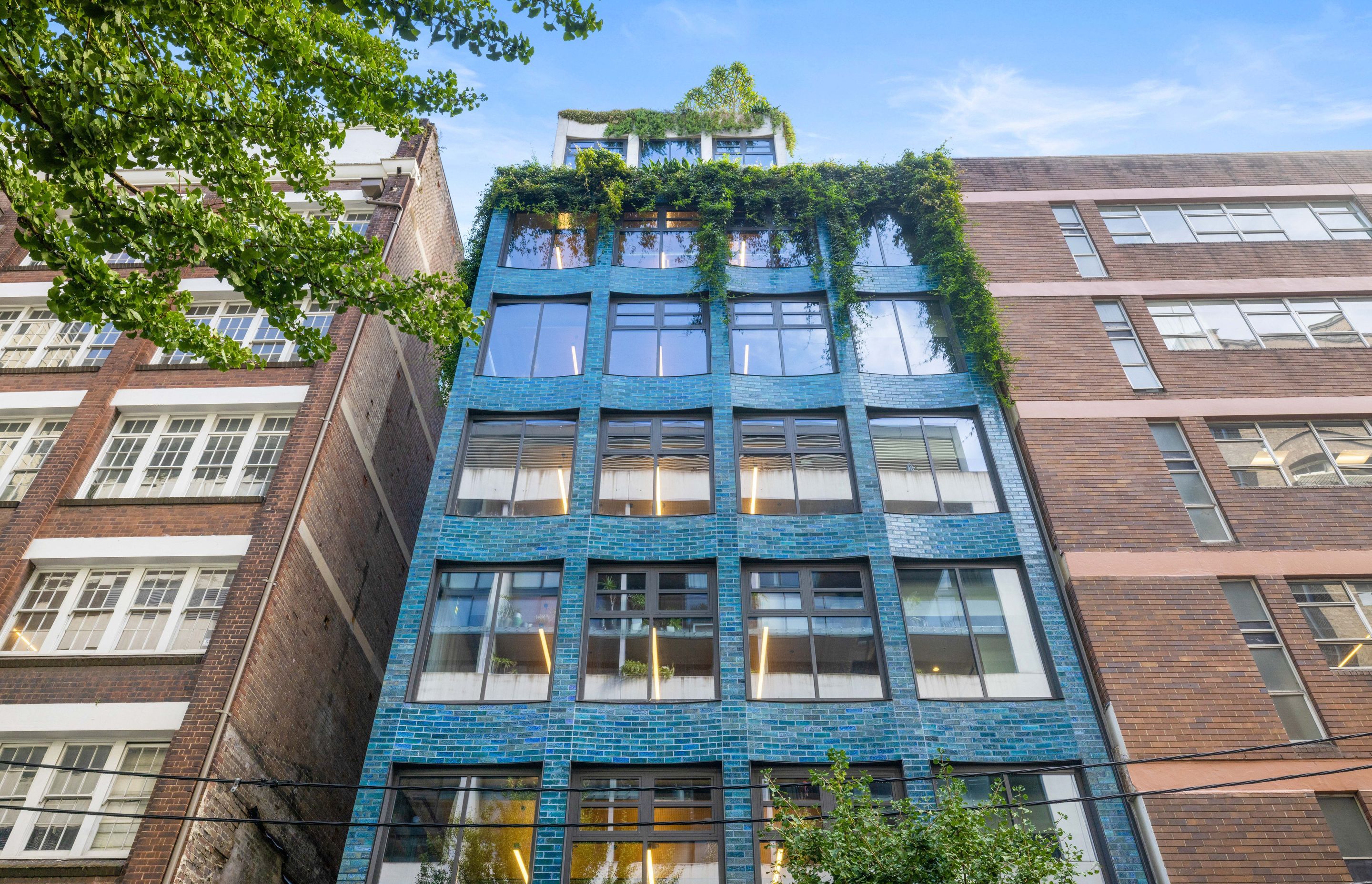
However, Eve adds that finding the perfect brick for the project was a process. “We were provided with a brief, we then submitted options from across our range, SJB provided feedback which then led to further sample submissions. Finally, a customised mottled blue and green-glazed brick was selected,” says Eve. “We see this as the role we play as material experts, to present suitable options and solutions for each individual project that comes along.”
Adam says the Brickworks team were wonderful to work with. “Brickworks arranged samples from Italy for us, which we could then test on site to see how they would look in-situ,” says Adam. “Behind the bright brick facade, gently curved concrete upstands have been cast insitu between continuous concrete columns.” SJB’s design plan integrated a lush rooftop terrace garden and a green walkway that’s accessible to the public to facilitate biophilic benefits and natural cooling within the urban landscape.
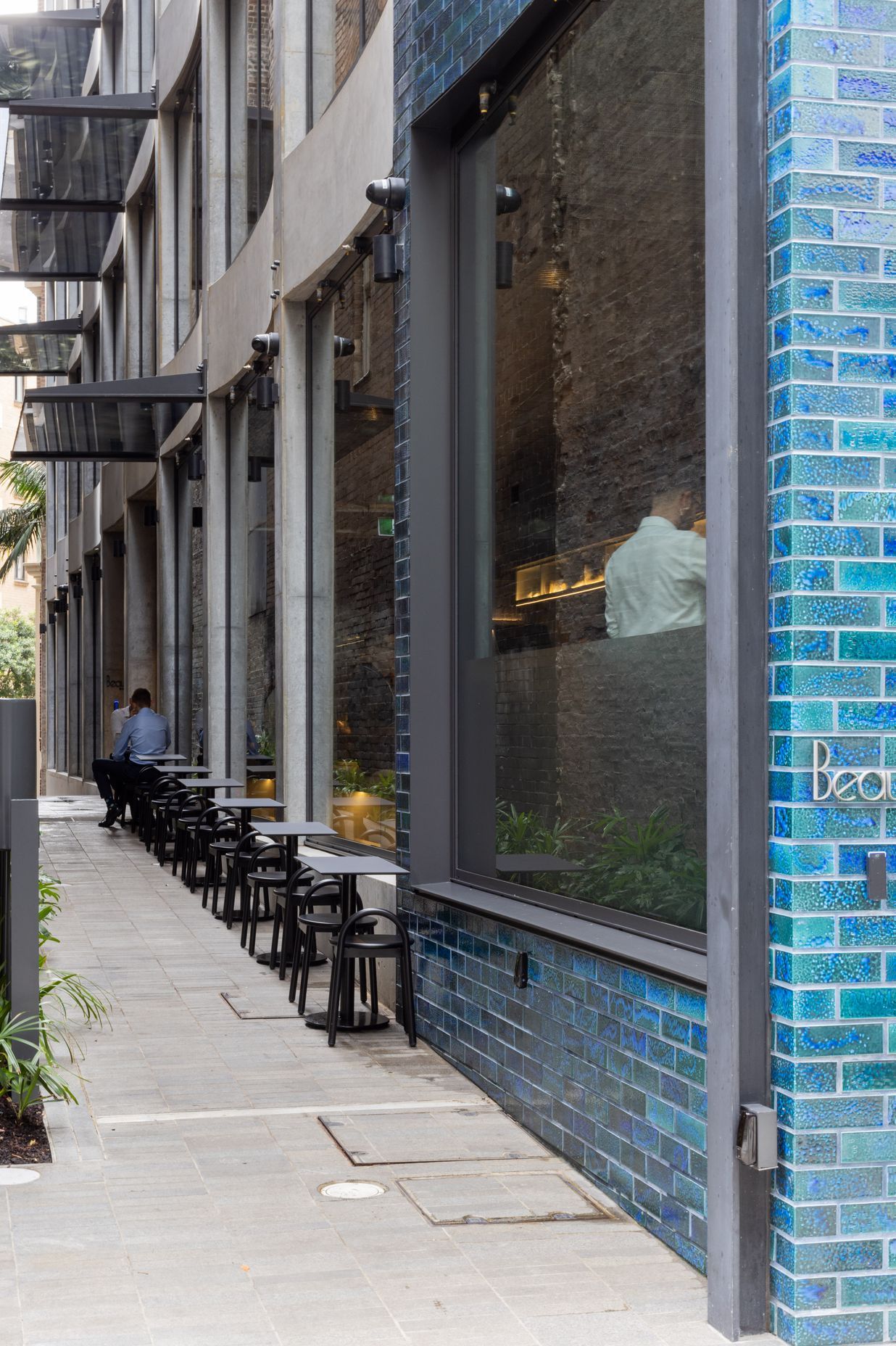
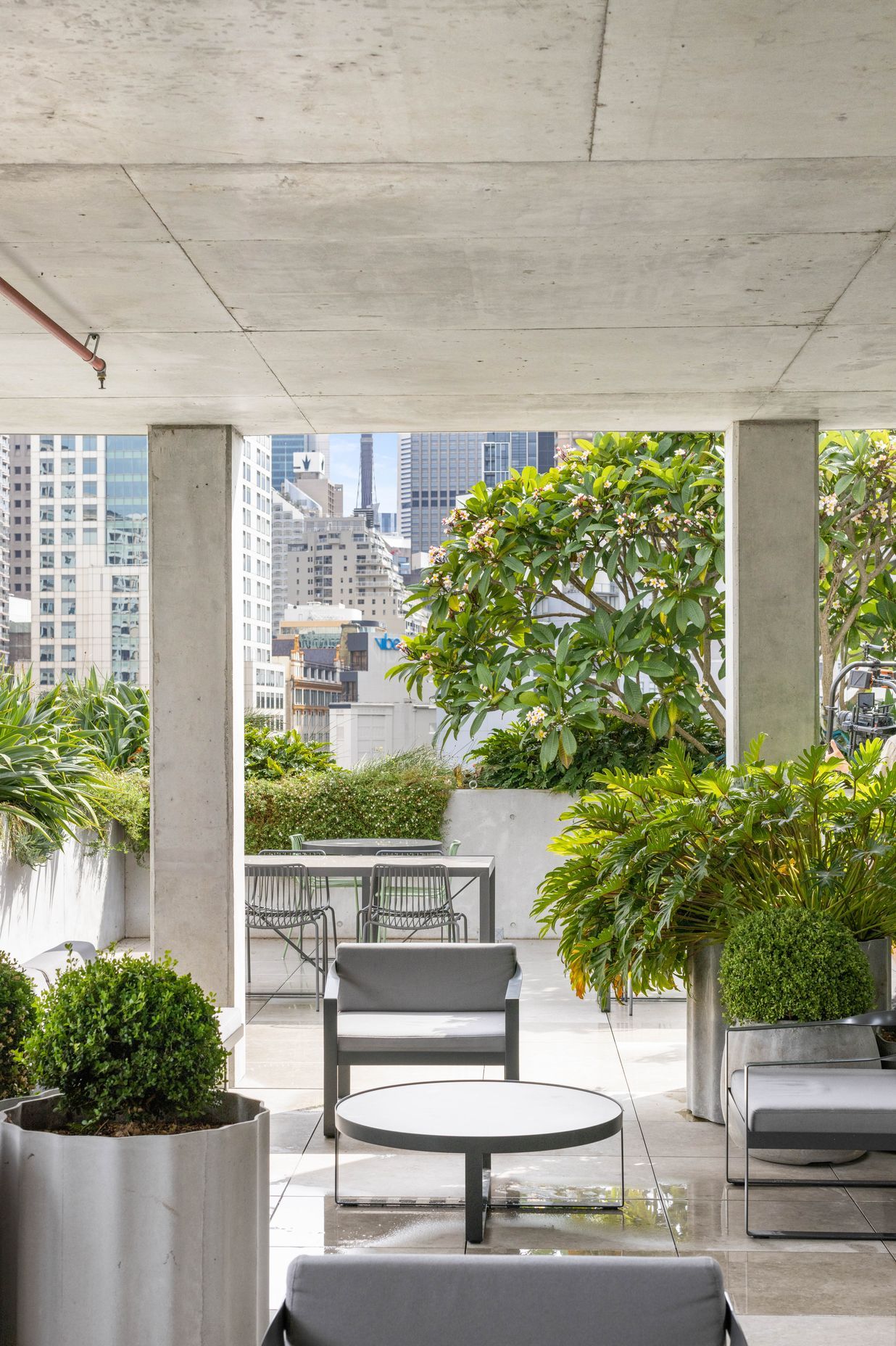
Visual language
Aesthetically, Reservoir Street was designed to be a visual and physical representation of its context. Large pane windows have been placed in a grid-like pattern to echo the Chicago School-style of architecture seen in surrounding buildings, the columnless floorplate acknowledges the warehouses that once stood in Surry Hills during its industrial, blue-collar era, and the new scalloped aquamarine facade is a playful homage to the designers, creatives and innovators that currently occupy the suburb. The interior design goal was to establish a warehouse quality within a contemporary fabric, with plenty of windows to allow the building to breathe and a clutter-free floor plan that promotes serenity and productivity. “It takes the rational, traditional bones of the building and elevates it to be something truly special; 52 Reservoir Street is its site, it is Surry Hills,” says Adam.
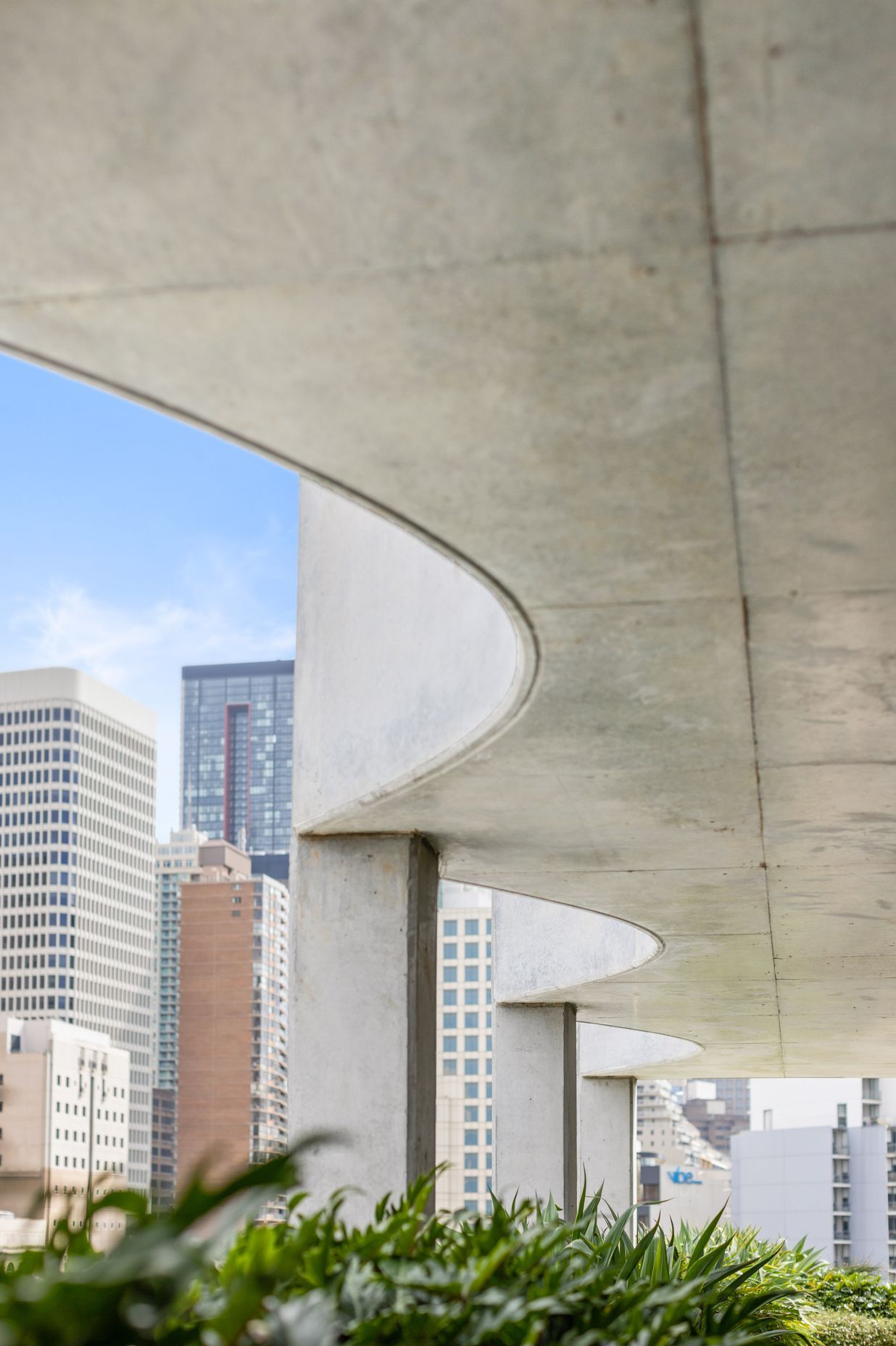
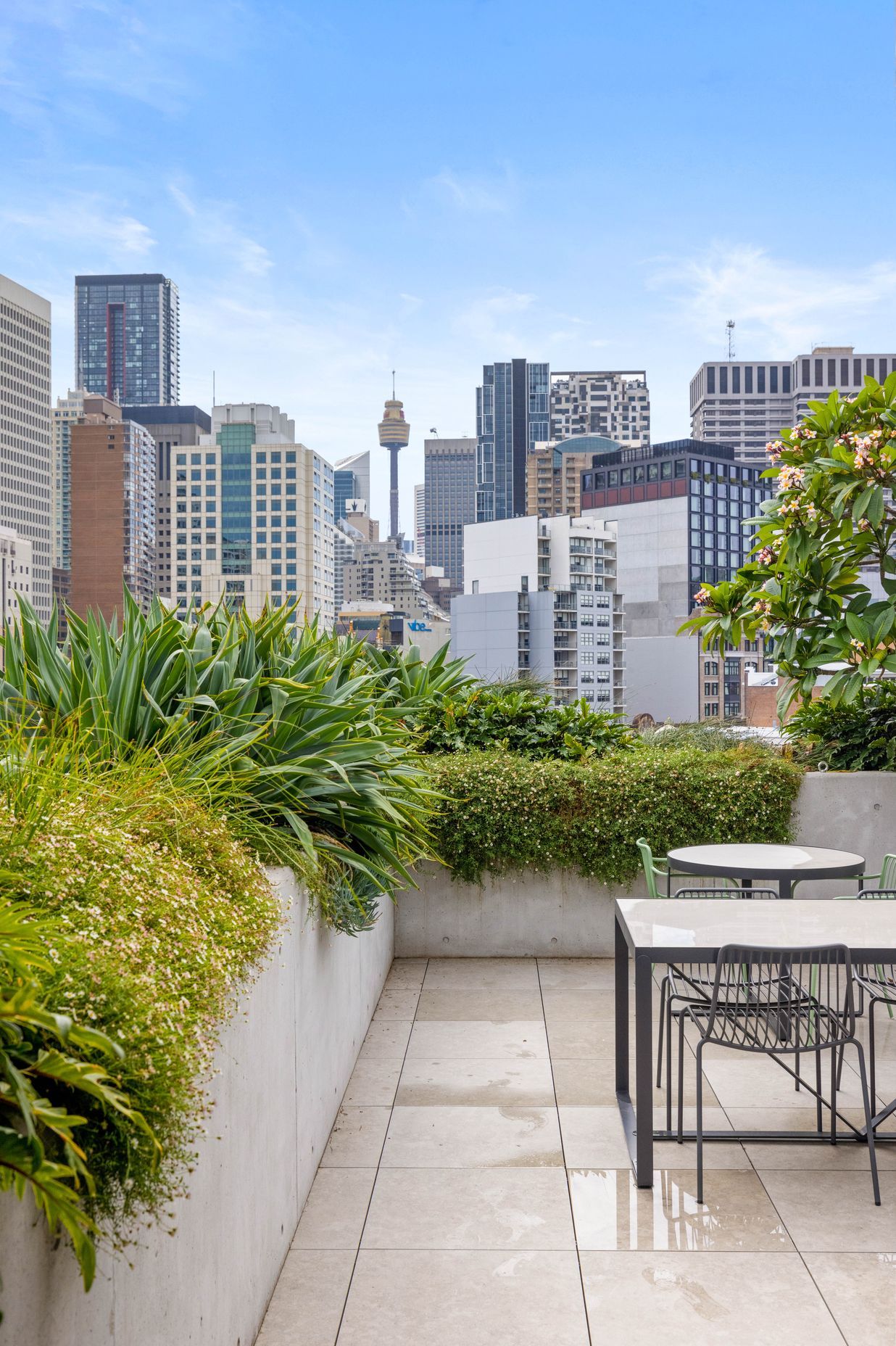
The result
Work began on the Reservoir Street project in 2019 and was completed in 2022. Passers-by can now view a seven-storey sculpted brick facade that, as it rises to meet the parapets of its neighbours, steps back to reveal a scalloped concrete structure. Perched on the rooftop is a shared garden terrace equipped with a stainless steel outdoor kitchen that provides the building’s commercial tenants with breakout spaces. At the centre of the building is a lobby that welcomes visitors to the property and showcases a gallery of historic photographs documenting the site’s former lives. “The basement offers visitors generous end-of-trip facilities, with special order terracotta mosaic tiles from Surface Gallery across all floors and walls, and bespoke wallpaper by Black Beetle adjourning the ceilings,” says Adam.
A restaurant and bar, Dough and Beau, occupy the ground floor, further activating the laneway. "Smart Design Studio was asked to renovate two ground floor tenancies at 52 Reservoir St to become home to the Nomad group's new restaurants, Beau and Dough," explains Arash Engineer, Senior Project Architect at Smart Design Studio. Viewed as twin restaurants, Beau and Dough are visually linked by the use of monolithic plinth-style bars and kitchen benches which serve to anchor the space, yet differ tonally.
Facing the streetscape, Dough was visualised as a bright, daytime offering. "Dough is the bakery, it's flooded with light and has a commercial kitchen," explains Arash. "It's loud, it has reflective stainless steel and white long benches that they kneed the dough on every morning."
Juxtaposing this is Beau; set within the laneway, the wine bar takes on a soft, dark, dramatic vibe. "It's raw steel joinery and granite benches and little intimate pools of light," notes Arash. "All these elements create visual harmony; that's what we love to create for our clients."
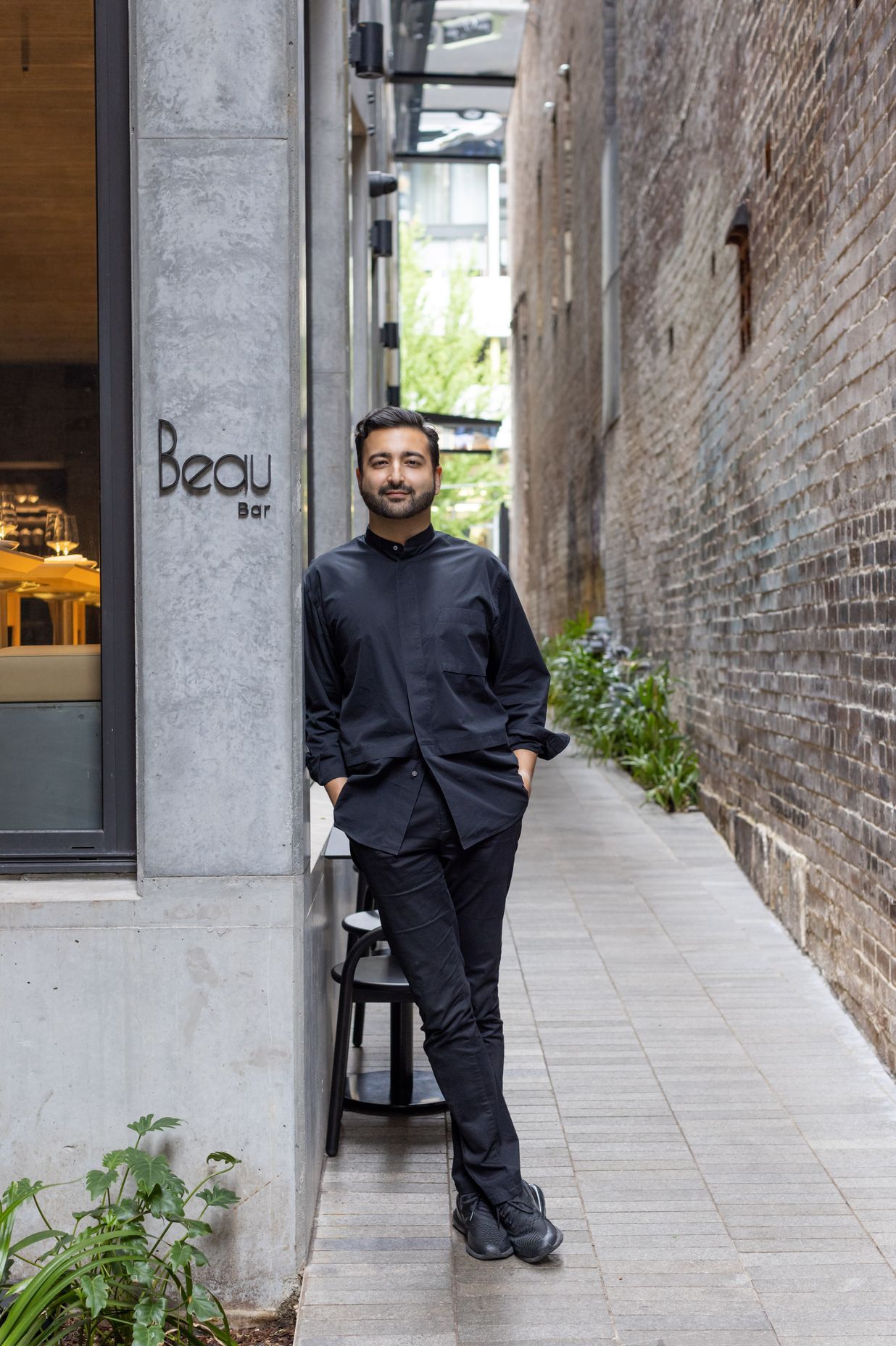
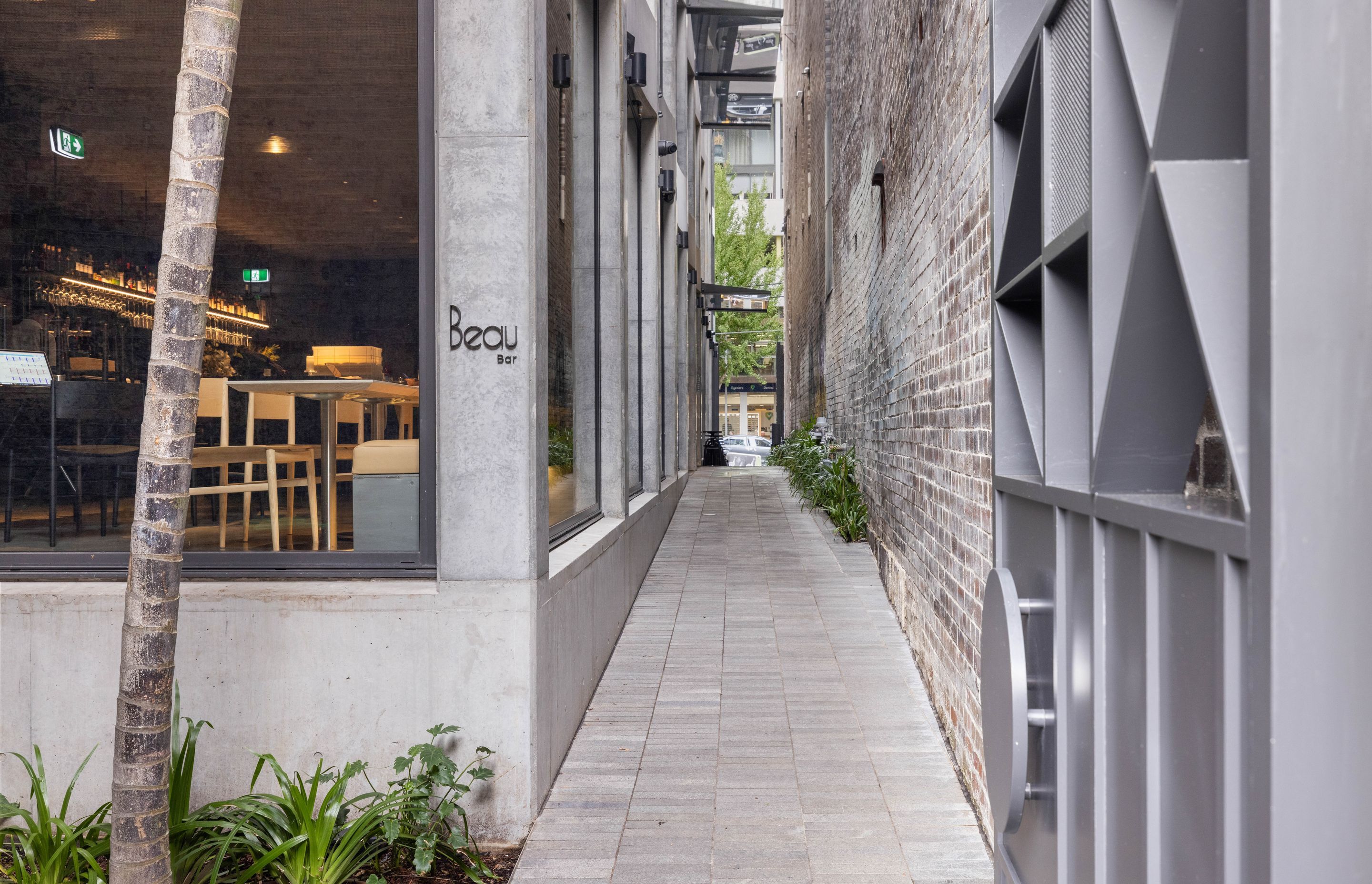
Eve says the Brickworks team are thrilled with the result. “This scalloped-brick façade in Surry Hills sits beautifully within its context and will be looking as good as the day it was complete for many years to come,” says Eve. “It was fantastic to see the team at SJB recognised in the 2022 AIA National Architecture Awards, with the Harry Seidler Award for Commercial Architecture. The Brickworks team was at the awards celebrating their success, and it’s rewarding to be involved in great outcomes such as this.”
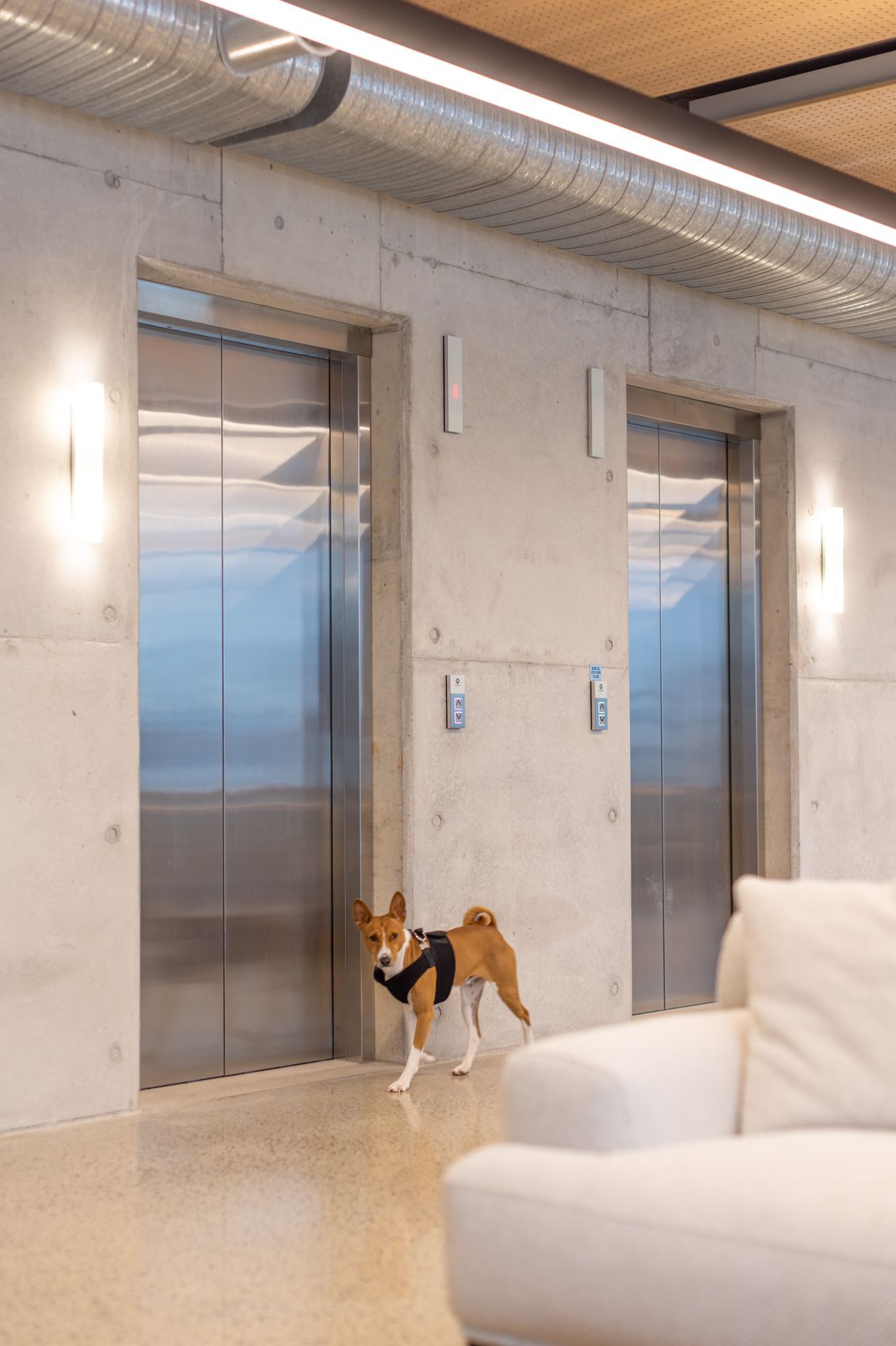
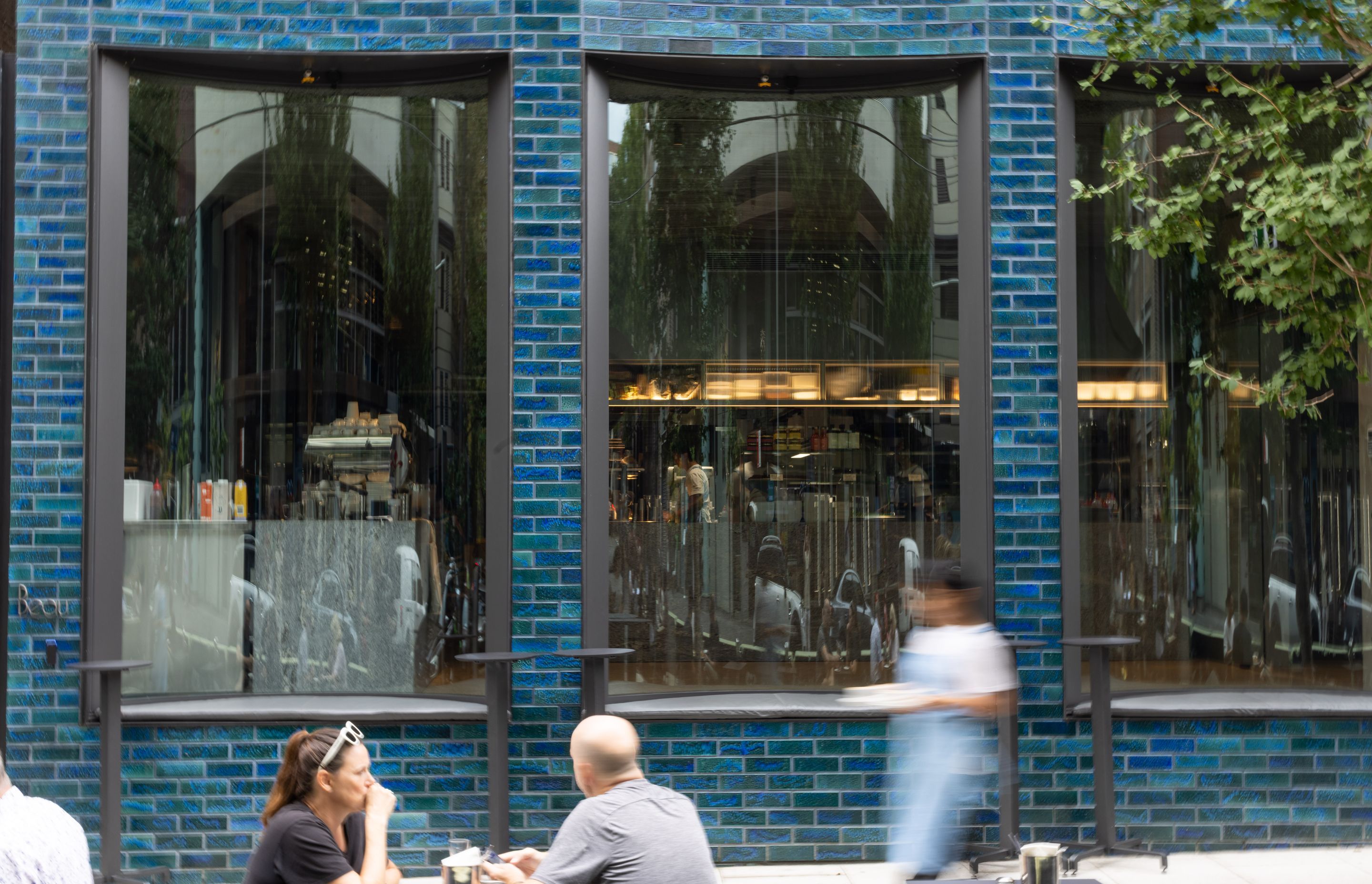
Community enrichment
Adam hopes the 40-metre laneway, which has since been named Fracks Lane, will not only function as a practical pedestrian connection for the people of Surry Hills, but bring joy to those who use it thanks to the public artwork by Marissa Purcell and landscaping by Black Beetle. “The retail tenancies on the ground floor will activate and enhance Reservoir Street, drawing pedestrians into the site while the commercial façade responds to the neighborhood character, dropping away as the building turns the corner,” says Adam. “We are incredibly proud of this project - the building makes us smile. The relationship between the developer, builder, client, suppliers and project team has delivered a remarkable outcome, one grounded in trust and experimentation,” says Adam.
See more work by SJB on ArchiPro.