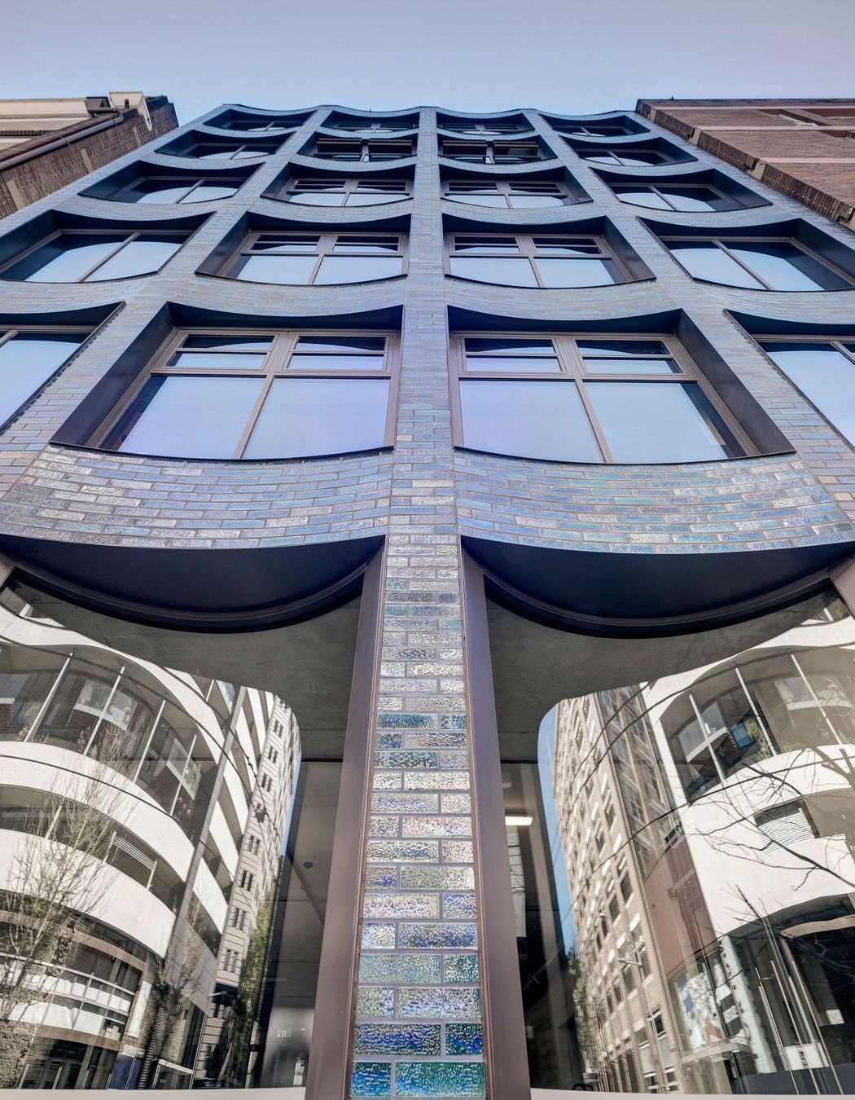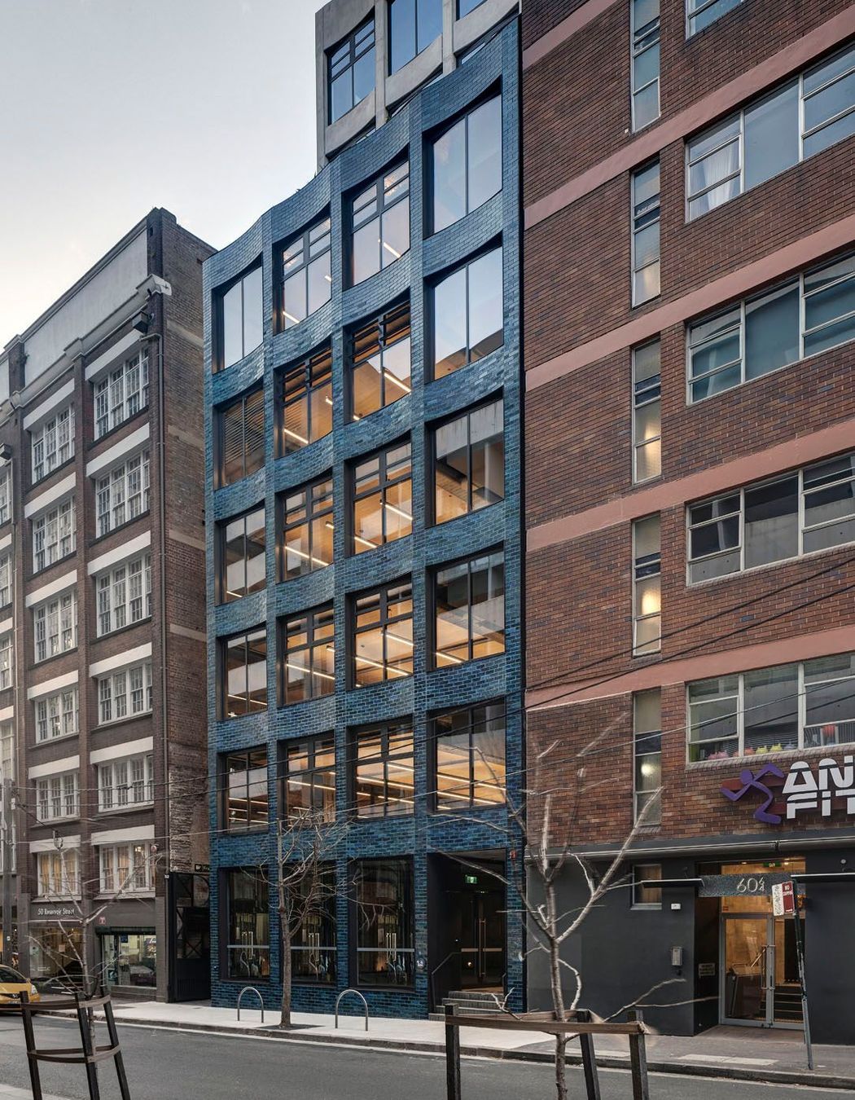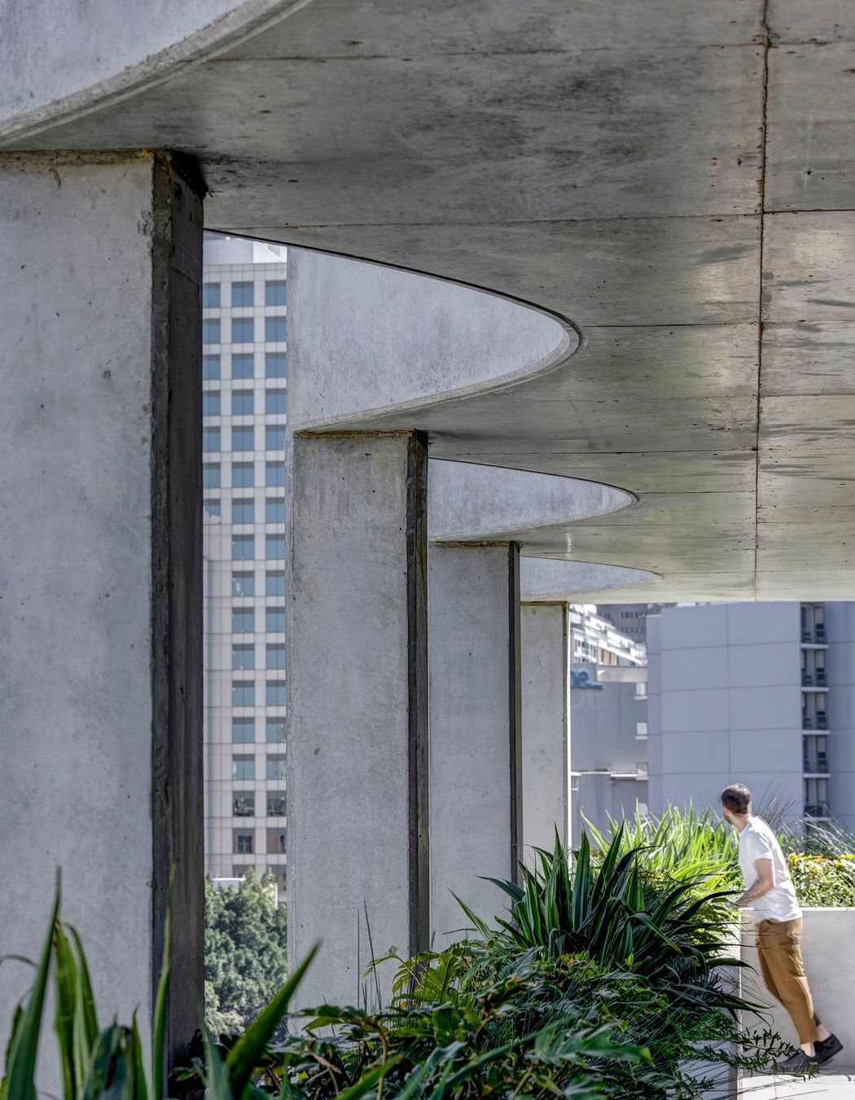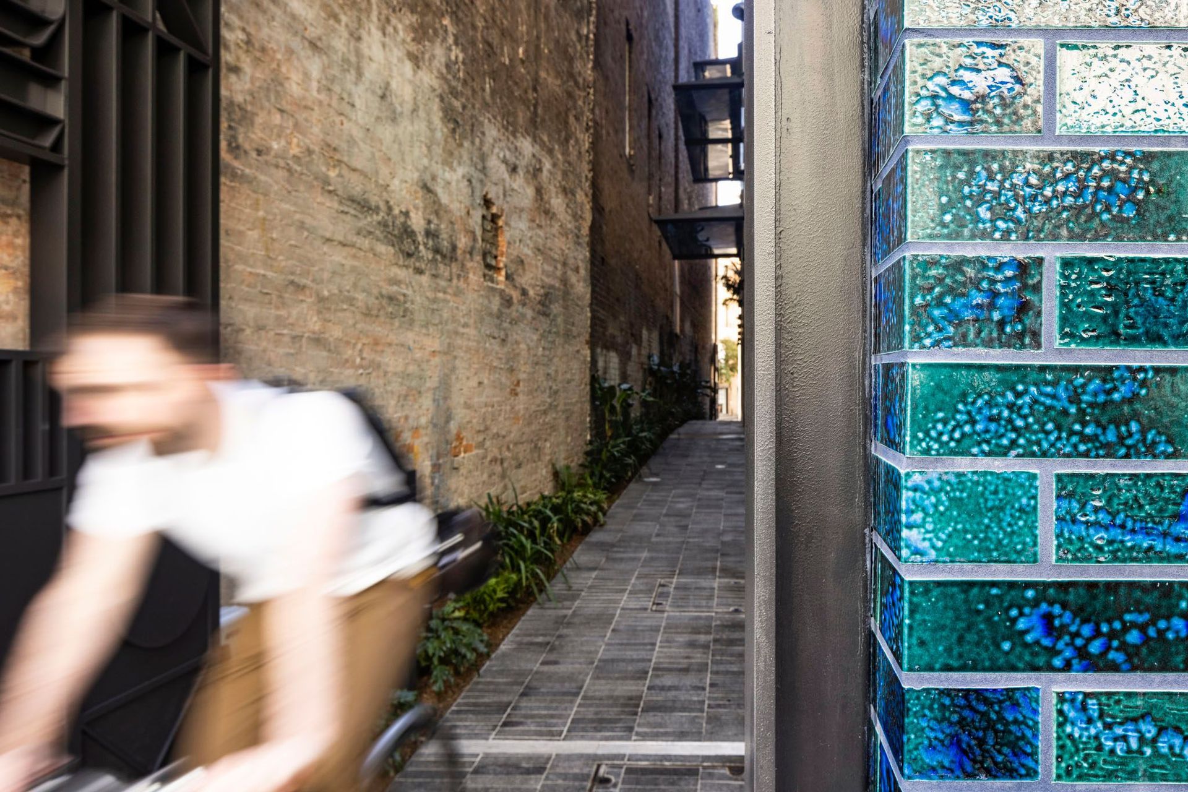Read the full story here: A nuanced design approach unifies past, present and future in this Surry Hills development
The history of Surry Hills is one of constant change, adaption and renewal. Marks of this change remain visible in the built fabric – in the remnant paintwork of advertising signage, the shadows of demolished buildings. This site is a microcosm of Surry Hills. It has housed cottages and workshops, witnessed development driven by the economic growth of the city and even seen a couple of suspicious fires along the way.This joyful mixed-use building is a fine grain response to the surrounding streetscape and consists of ground-floor retail sited beneath 8 levels of boutique office space with private and shared gardens and roof terraces. 52 Reservoir Street was a constrained, overlooked site at the western end of Surry Hills which had been owned by the Fracks family for decades.
A sculpted glazed brick facade faces Reservoir Street, taking cues from the rich masonry character of the area. As the building rises to meet the parapets of its neighbours, it steps back to reveal a gently scalloping exposed concrete structure. A new laneway formed between 52 Reservoir and its western neighbour allows existing windows to be retained and connects Reservoir and Foster Streets for the first time since the early 20th century. An ephemeral installation of large format glazed panels by artist Marisa Purcell floats above the new through-site link, evoking a canopy of dappled light and shadow above the new thoroughfare.
A restaurant and bar occupy the ground floor and activate the laneway. Above, commercial tenancies enjoy uninterrupted, column-free floorplates, expansive glazing, and ample sunlight. Landscaped courtyards and a generous rooftop terrace, equipped with a fully stainless steel outdoor kitchen, provide occupants with oases of green space amenity within a dense urban environment. The basement offers visitors generous end of trip facilities, with special order terracotta mosaic tiles from Surface Gallery across all floors and walls, and bespoke wallpaper by Black Beetle adjourning the ceilings.
Vibrant blue San Selmo custom glazed bricks have been cut and installed via a fixing rail system. Behind the bright brick facade, gently curved concrete upstands have been cast insitu between continuous concrete columns, which run vertically uninterrupted. The building adheres to a rigorous structural grid of 3.6 x 2.4 metres, to which all columns and window openings have been aligned. A spine of precast concrete along the eastern side of the floorplate provides structural stability and contains all service risers, fire stairs and amenities, leaving the rest of the floorplates entirely column-free.
In the skies above, a shared landscaped roof garden terrace is free for use for all tenants, providing a valuable third space with additional amenity and break out areas.






























