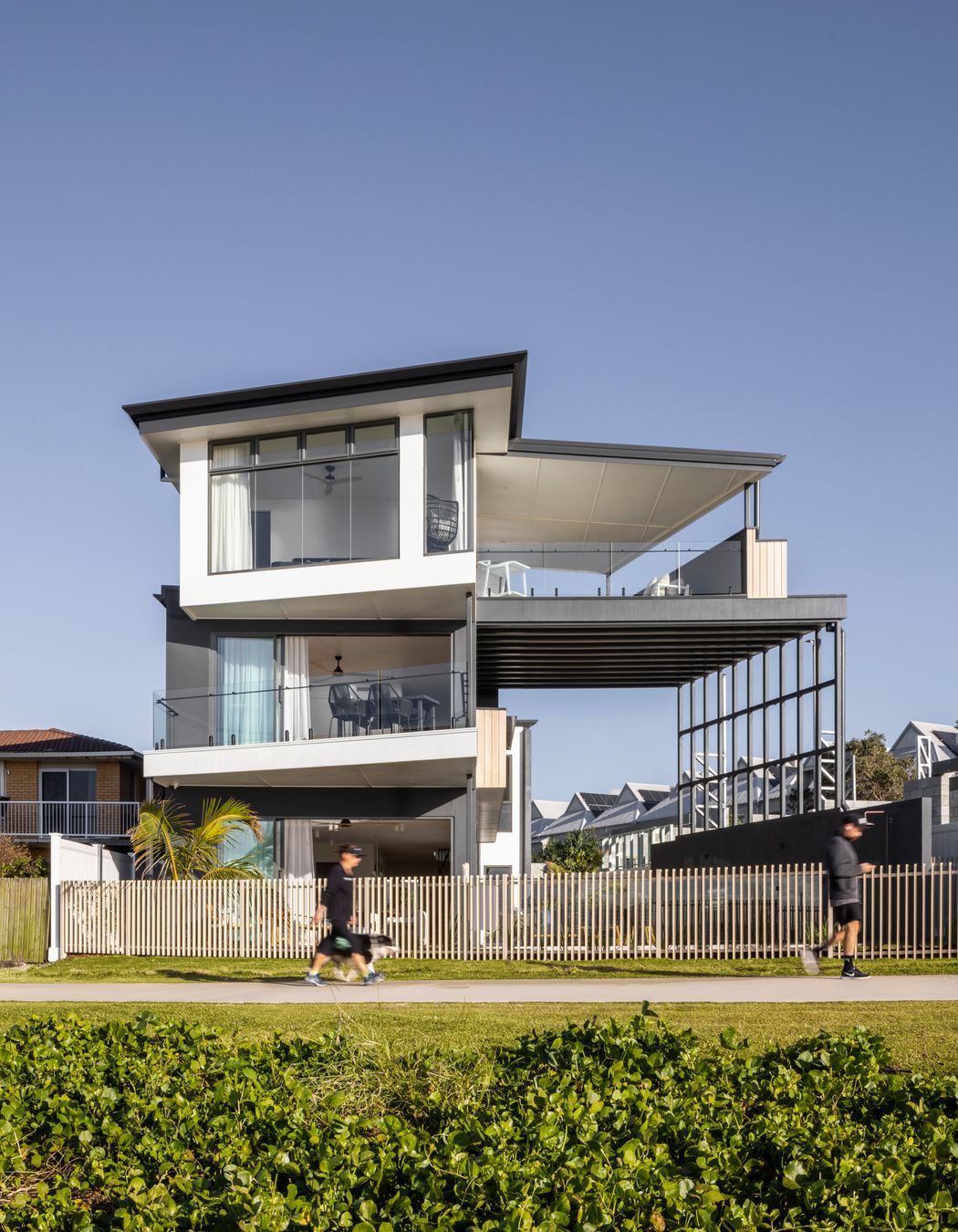Oceanfront oasis: Currumbin beachfront residence breathes in coastal lifestyle
Written by
09 October 2023
•
5 min read
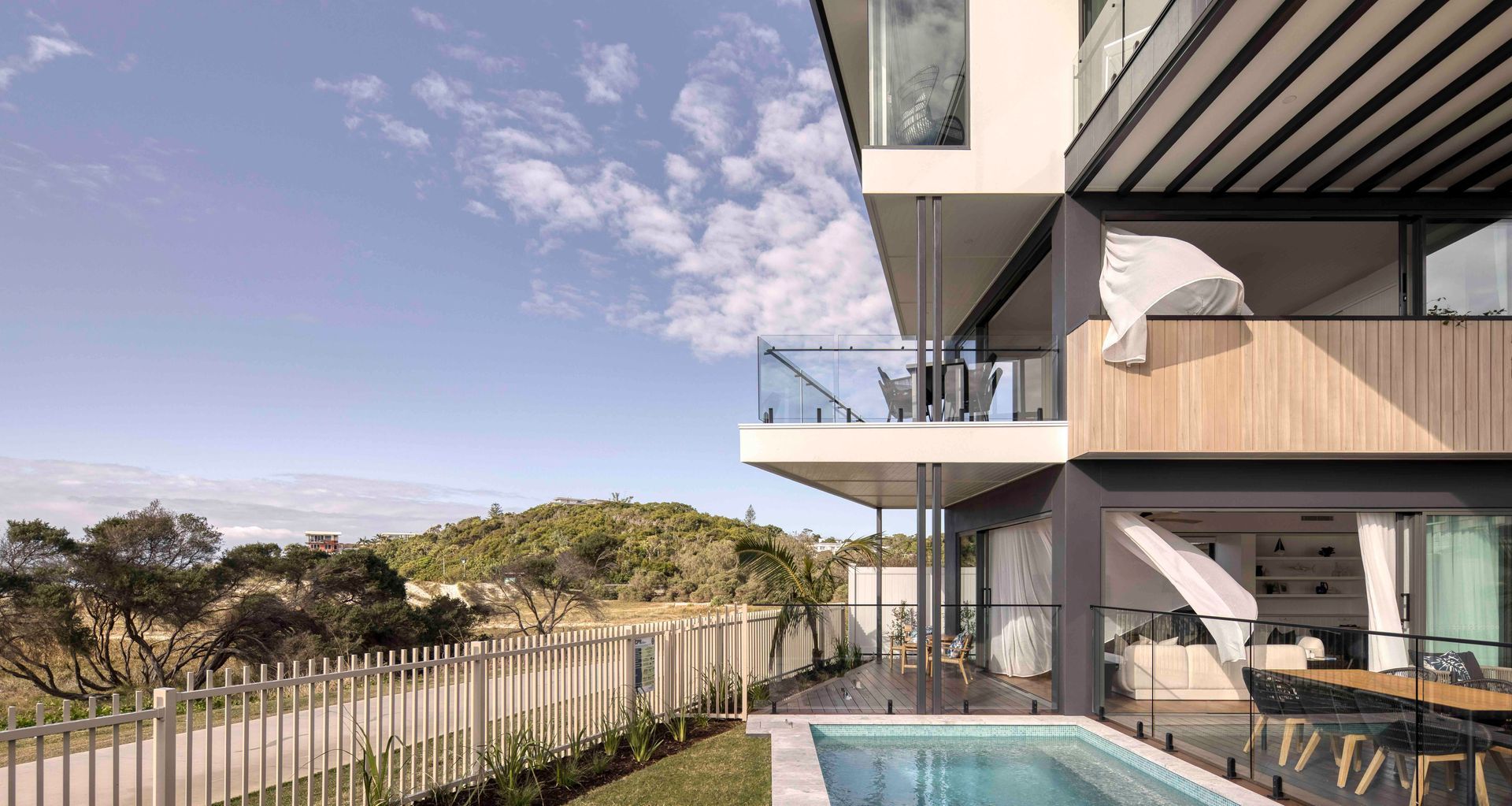
One way the Returned & Services League of Australia (RSL) raises money for veterans is to buy properties and build family homes, which people can win by purchasing raffle tickets.
This extraordinary beachfront residence on the Southern Gold Coast was the second RSL prize home Habitat Studio Architects was commissioned to design. Overlooking Currumbin Beach, the site has direct beachfront access with sweeping views across the ocean and along the coast to the high-rise skyline of Coolangatta.
“As it was a big block, we subdivided it to allow for two residences. The Currumbin Beach House was the first one, built in 2021, and raffled off in 2022,” explains Wayne Greenland, Principal Architect at Habitat Studio.
Intuitively designed for an anonymous owner
“It was an interesting brief because we worked for a faceless client. Normally, the homeowner asks for a specific design that suits their lifestyle. They want certain things in certain areas. The RSL brief was all about optimising the property for marketing purposes and making it attractive with great imagery,” explains Wayne.
As a result, the Burleigh Heads-based architectural firm designed intuitively, creating a functioning family home over three storeys, using the location and site orientation as inspiration for the design.
Because of the unusual, triangular block and a shared driveway with the adjacent property, the volume was narrowed down and pushed to the southern side of the site to take advantage of the northern light, while maximising the north-east cooling breezes in summer.

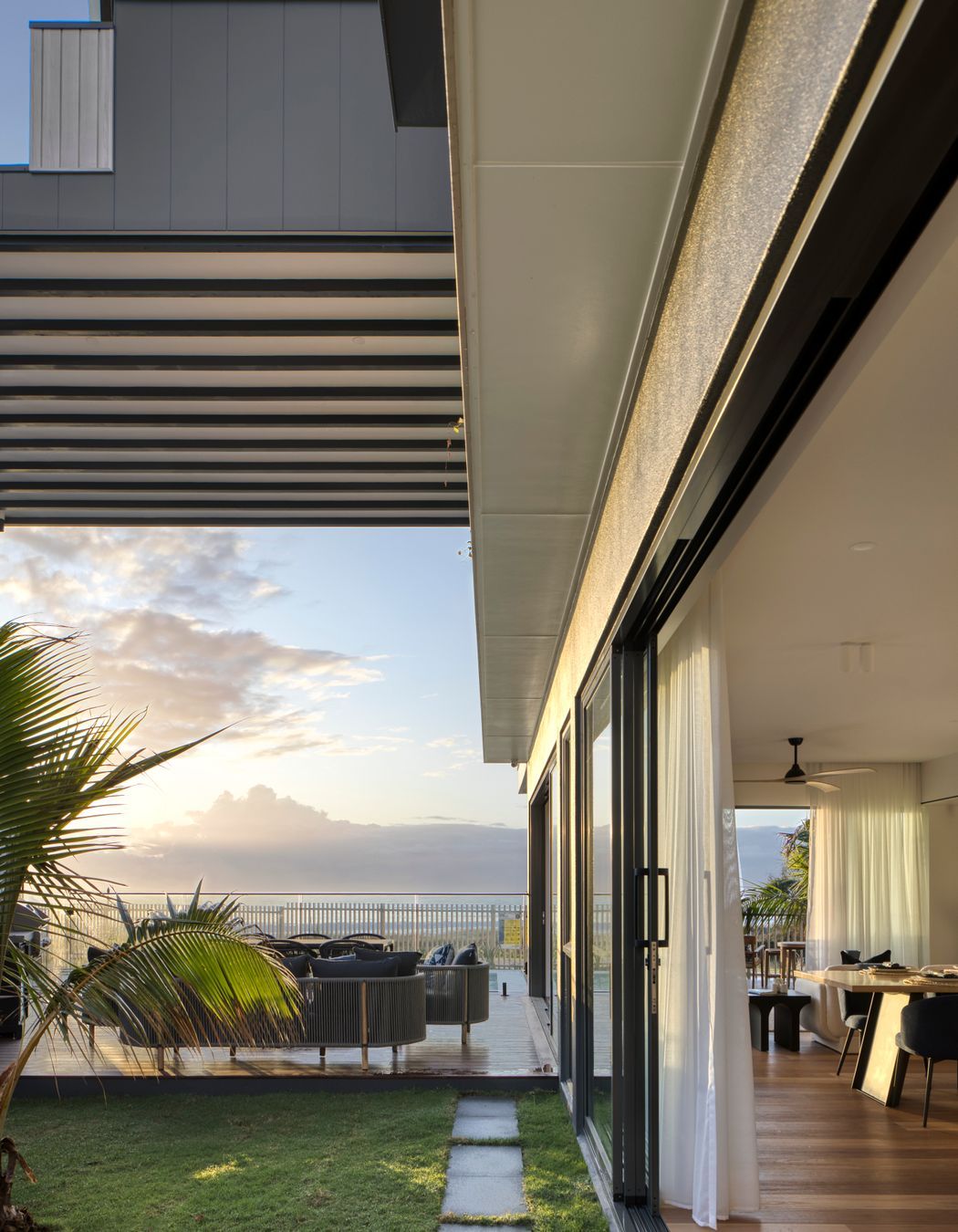
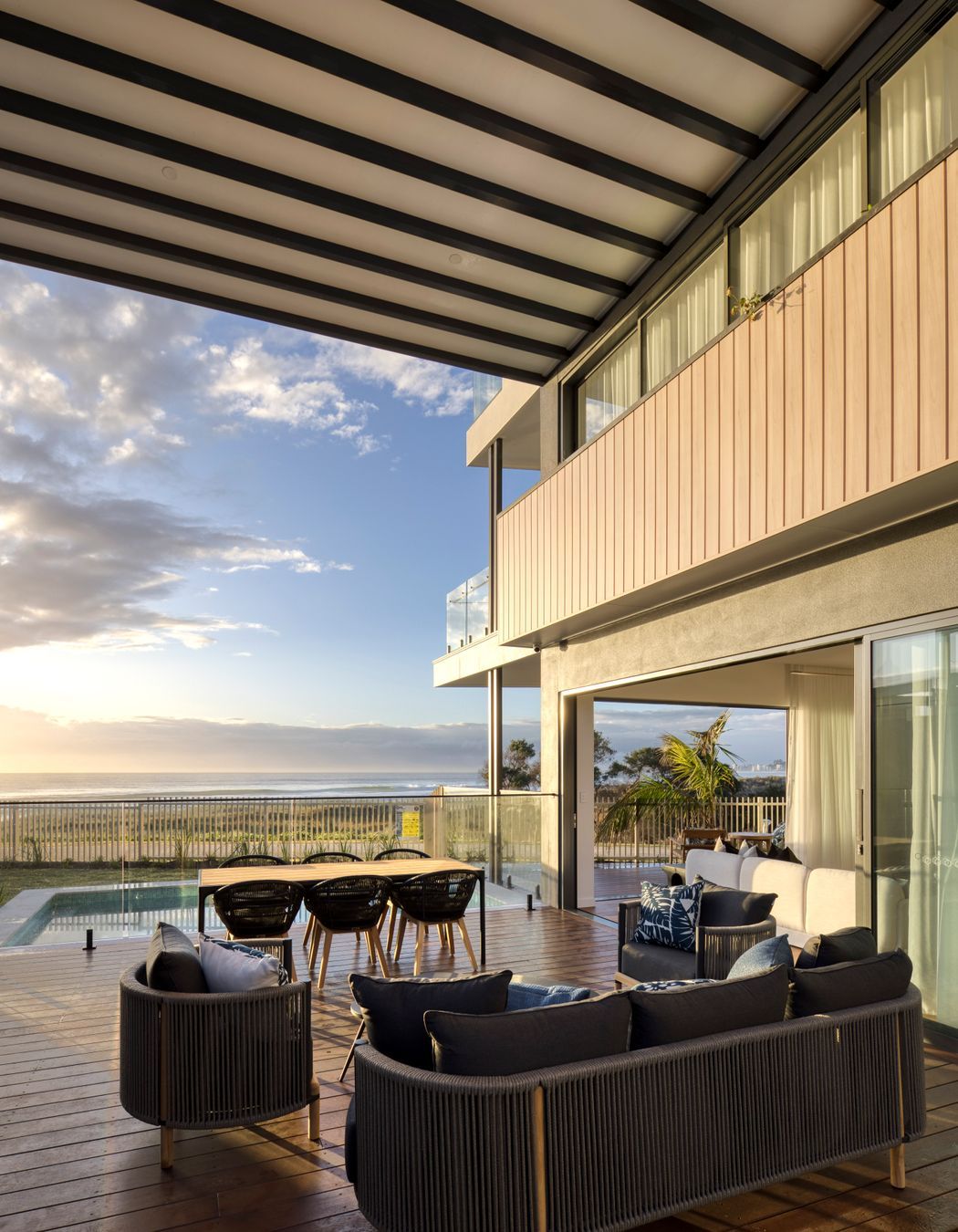
“As it is a house on the beach, we started thinking about how people would naturally move through and live in the house. They might have a morning swim in the pool or in the ocean and want to shower near the pool area afterwards,” explains Wayne.
With the landscape being a key driver in the design, Habitat Studio Architects opened up the home, allowing it to breathe freely, while at the same time creating a sense of being nestled into the nearby sand dunes.
Permeable open courtyard spaces link with the open living areas and connect the homeowners to the surrounding landscape, creating a sense of flow and freedom when moving through the home.
Zoning throughout the home separates public and private spaces
The irregular block dictated the layout of the home. A long narrow hallway connects the garage at the rear of the property with the living spaces at the beachfront above which all the bedrooms on levels two and three are stacked.
“We created zones throughout the house. The more public spaces, such as the kitchen, living, dining and outdoor entertaining areas are on the ground floor opening to the beach. There is also a guest bedroom with an ensuite and a powder room on the bottom floor,” explains Wayne.

Interior palette inspired by the Gold Coast lifestyle
With the office located on the Gold Coast, the coastal lifestyle intuitively inspired the interior palette. A neutral palette with earthy tones of beige and off-white recesses the home, allowing the ocean to be the hero, while providing a sense of calmness and serenity inside the property. The warm Blackbutt timber floor creates a welcoming atmosphere throughout the downstairs living areas.
The kitchen’s eye-catching window splashback opens up the space further and merges seamlessly with the adjacent dining and living spaces, with the neutral colour scheme being the connecting thread. The large rectangular island bench with a stone benchtop in Enchanted White features a tasteful brushed nickel mixer tap which is offset with laminate joinery. A fun pendant light adds a playful element to the heart of the home.
Browse more of Habitat Studio Architects’ projects
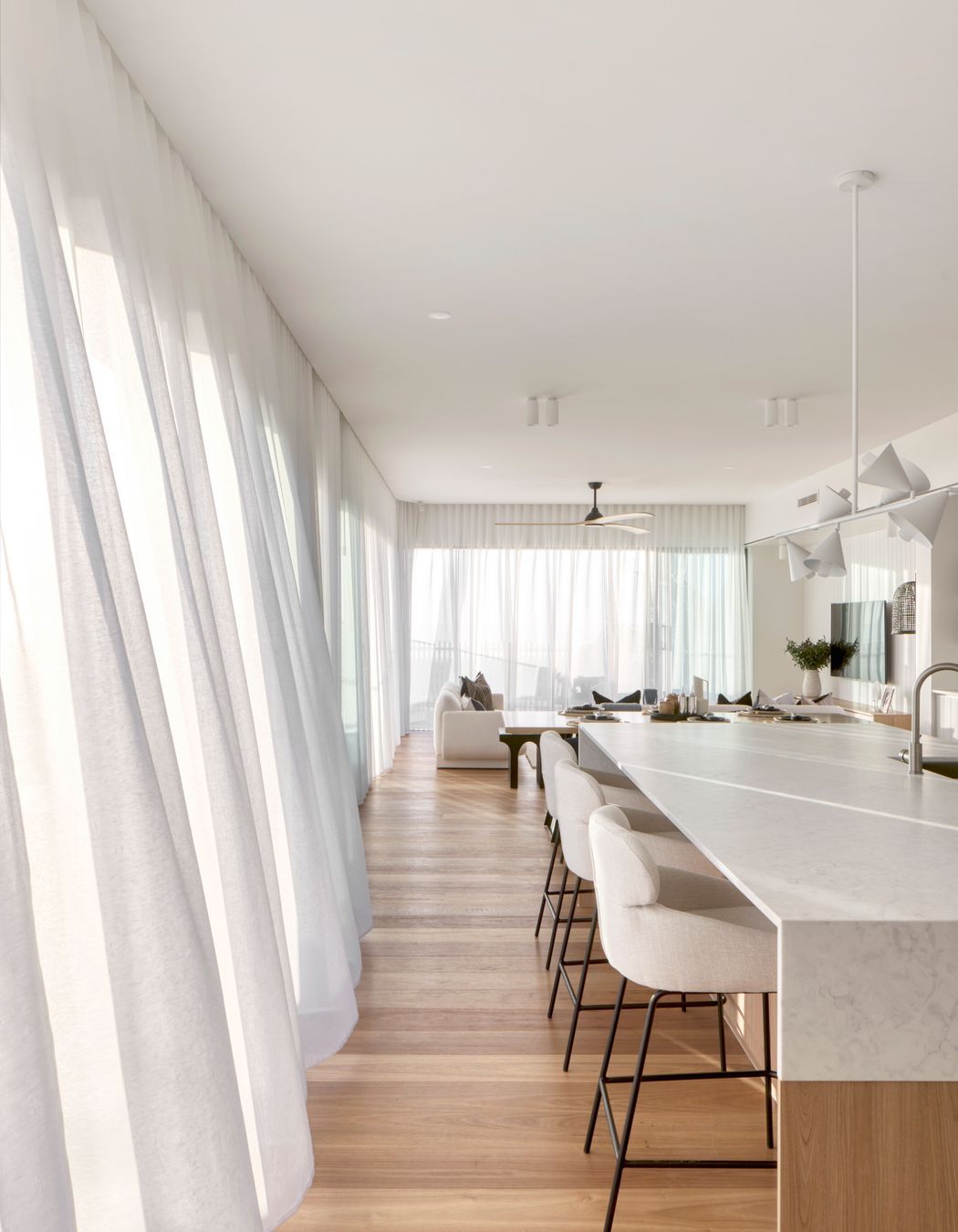

The light, neutral colour palette helps brighten up the interior spaces when the special morning and evening light bounces off the ocean and lets the home glow.
On the first floor, a study nook, three bedrooms and a shared bathroom provide privacy. The top level houses a parents’ retreat with a master bedroom, ensuite, walk-in robe and spacious outdoor deck sitting above the downstairs courtyard.
The master bedroom on the top level captivates with uninterrupted ocean views and is suffused with natural light. The master ensuite showcases a round Ukiyo acrylic free-standing bathtub sitting on travertine stone tiles, contrasted with Fragment Brick Blue Notte feature tiles to great effect. The brushed nickel floor-mounted bath mixer adds an elegant touch to the serene bathroom.
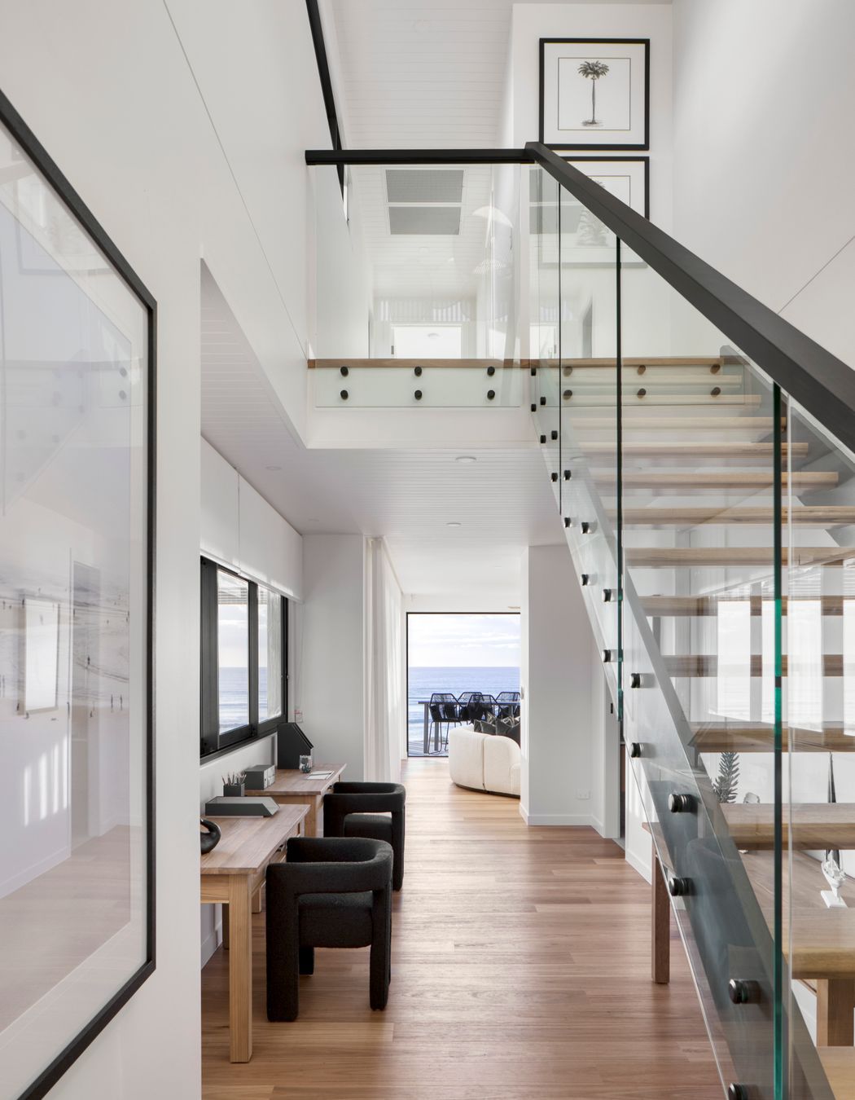
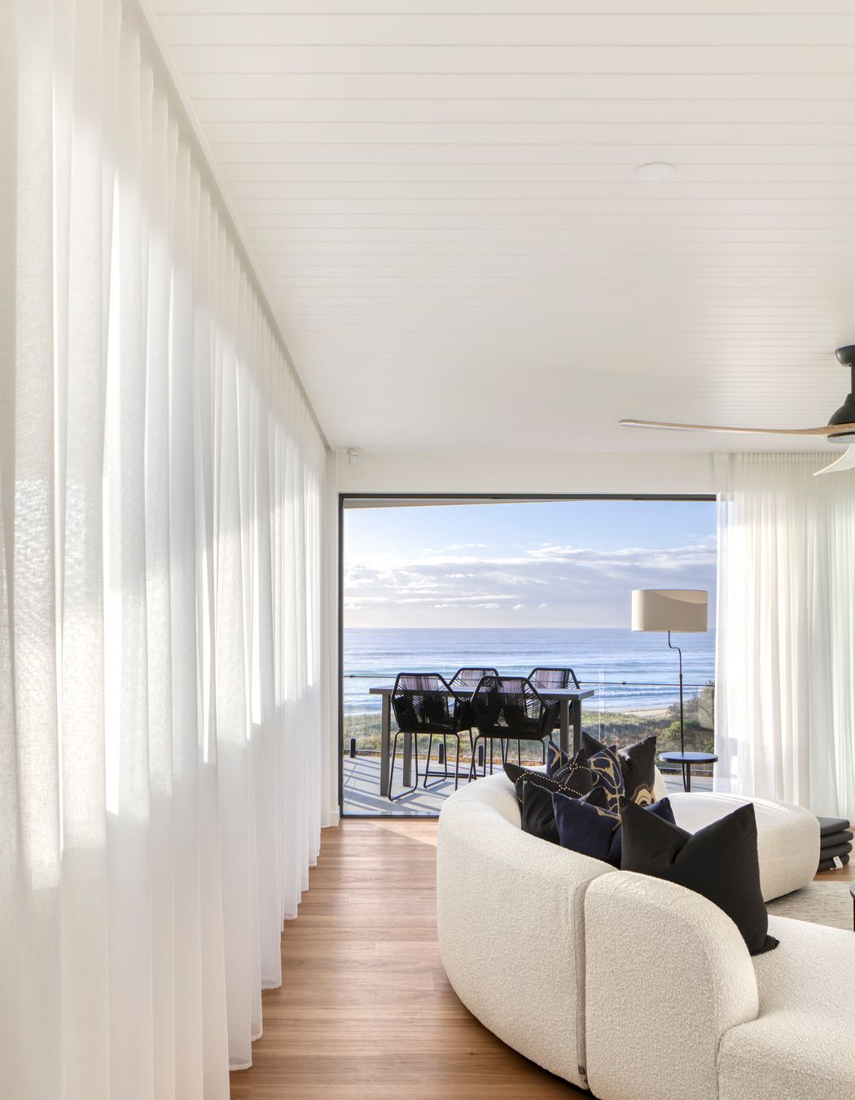
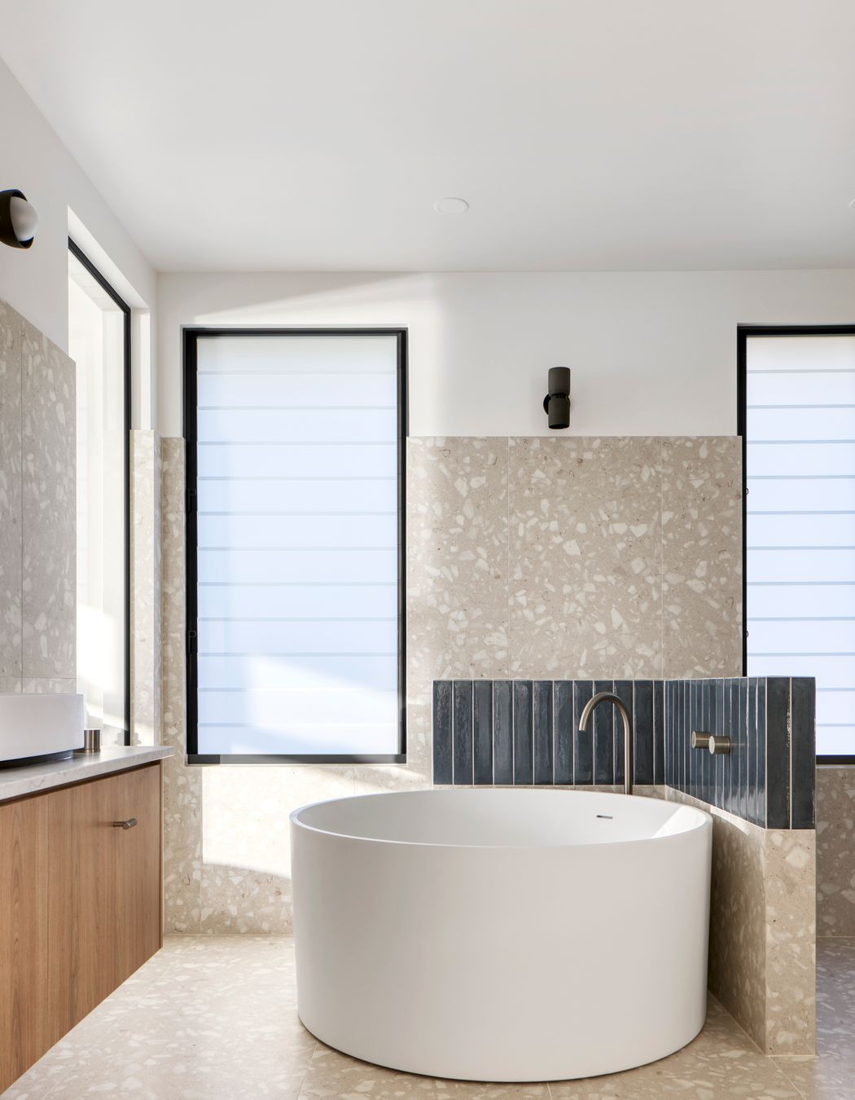
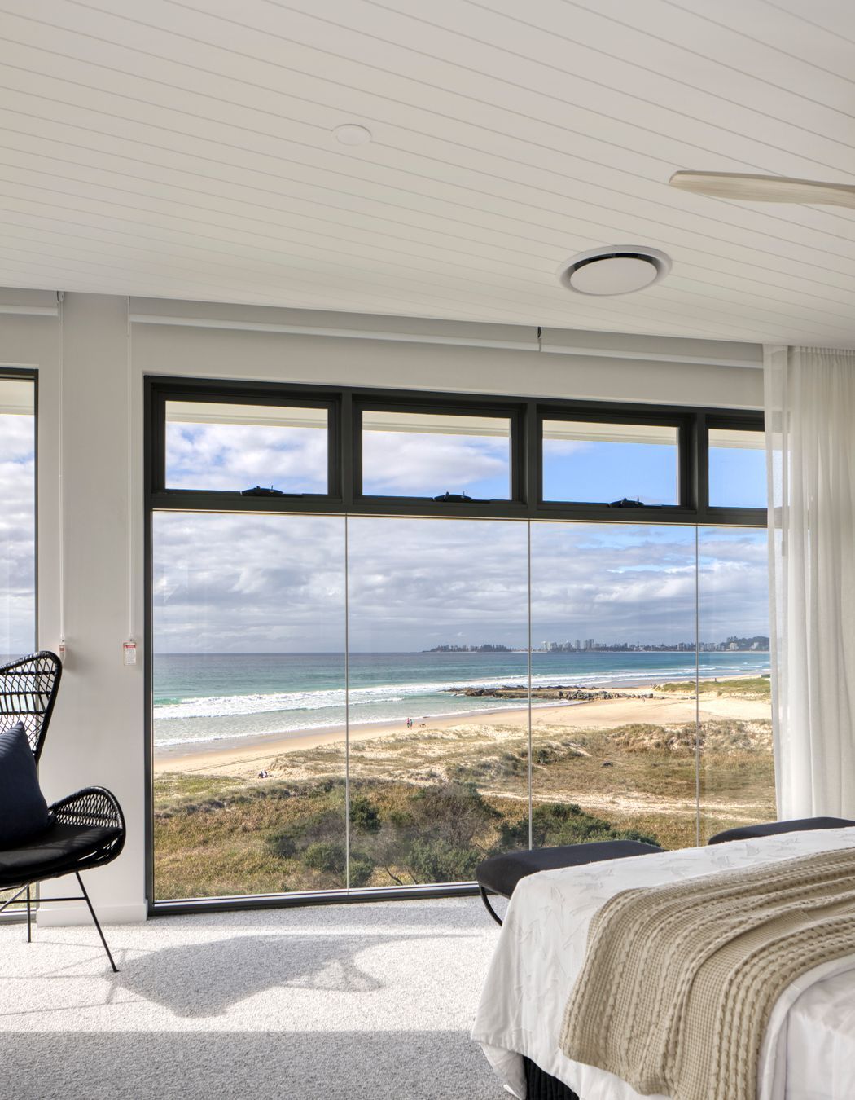
Low maintenance and durable exterior materials
All exterior materials were selected to be low maintenance and durable to withstand the beachfront environment while being reflective of the beachfront location. Lightweight Axon 400 cladding in Resene Baltic Sea juxtaposes the rendered areas in Resene Black White. Decowood aluminium cladding features in a Birch finis, adding a warm and beachy quality to the exterior materiality.
According to Wayne, the lucky winner was a delivery driver from Brisbane in his mid-thirties who sold the property for around eight million dollars earlier this year.
More from Habitat Studio Architects on ArchiPro.
