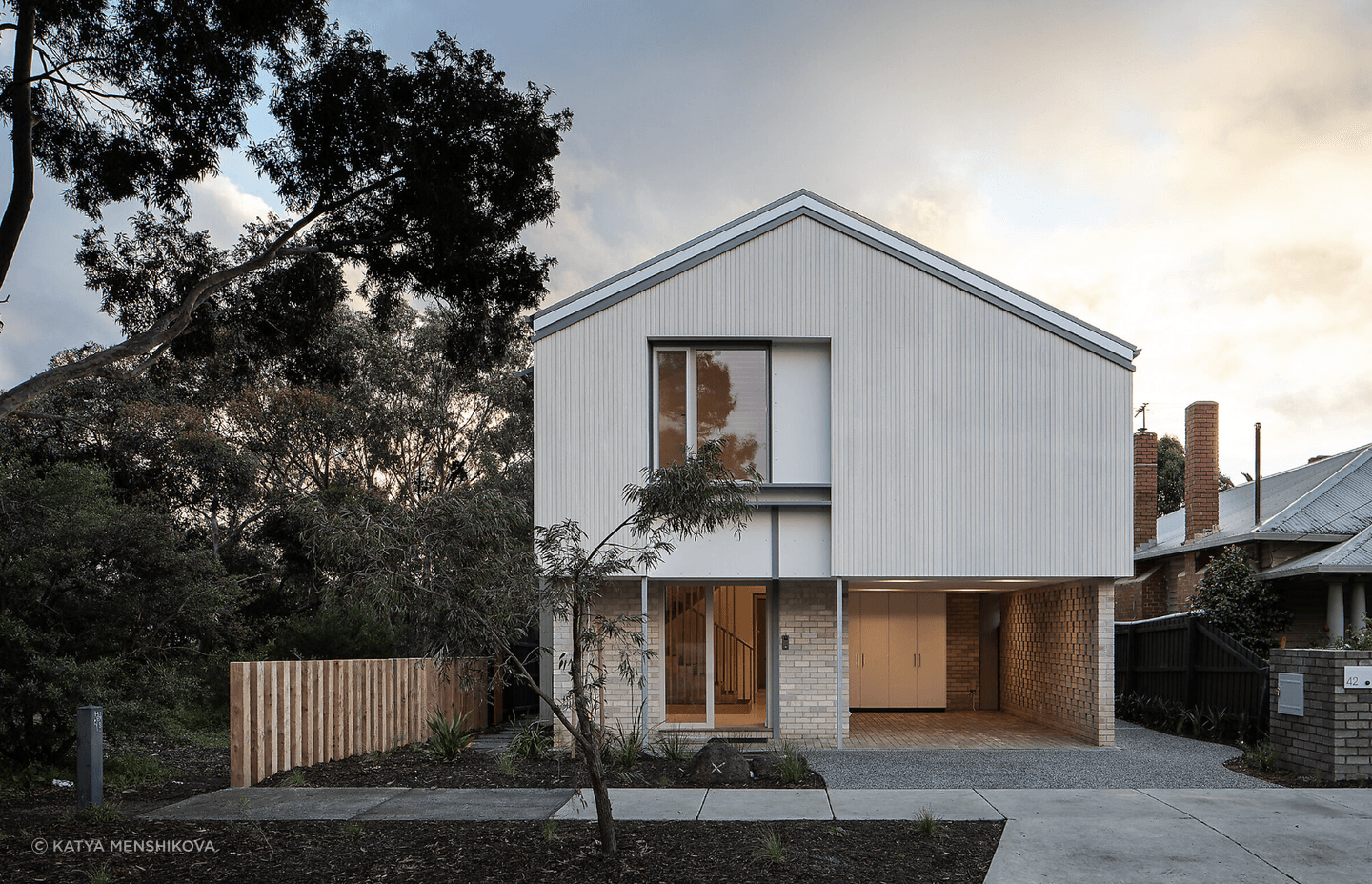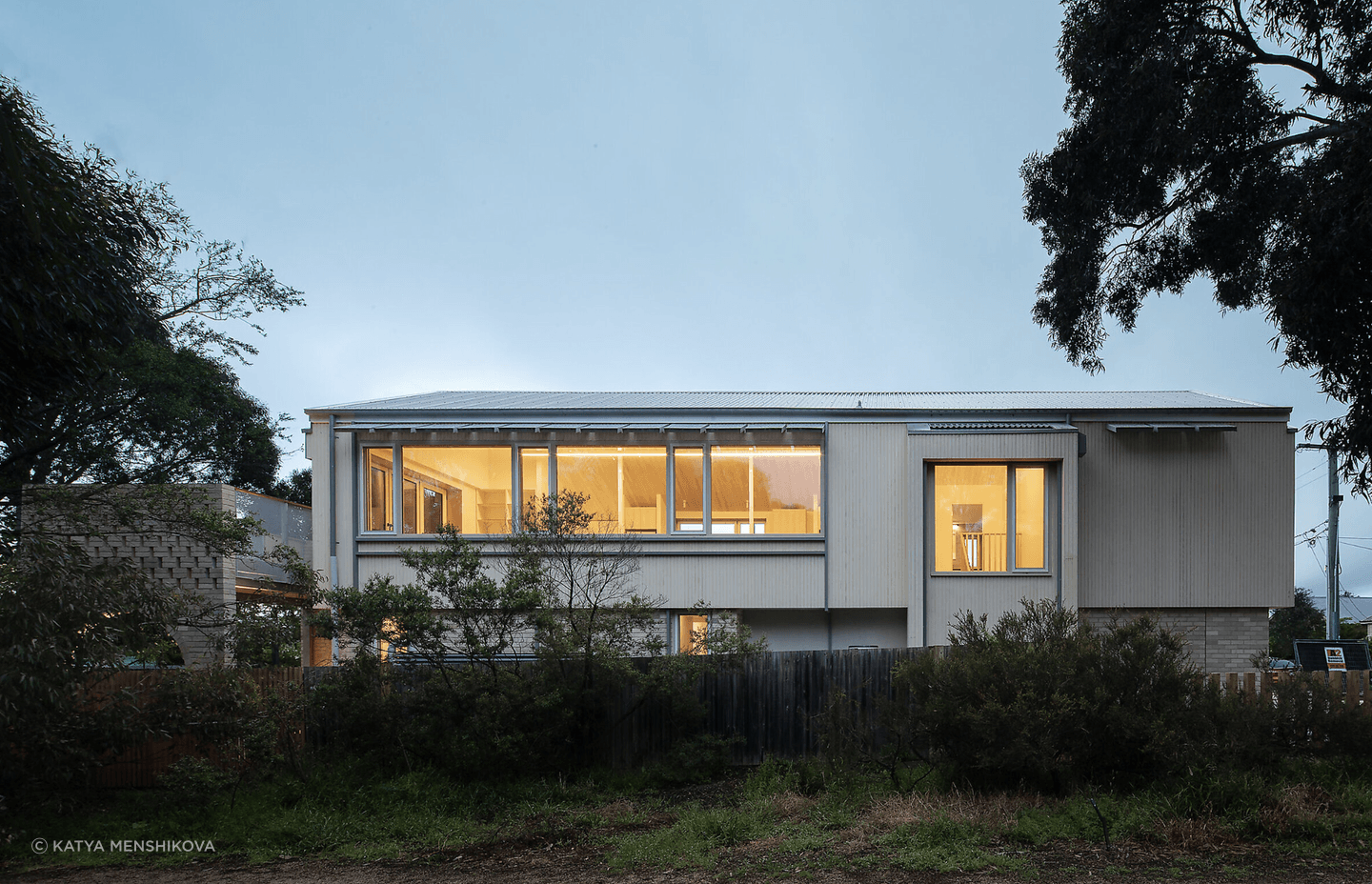An inner-city Melbourne Low Energy House that blurs the boundary between private home and public space
Written by
21 March 2024
•
4 min read
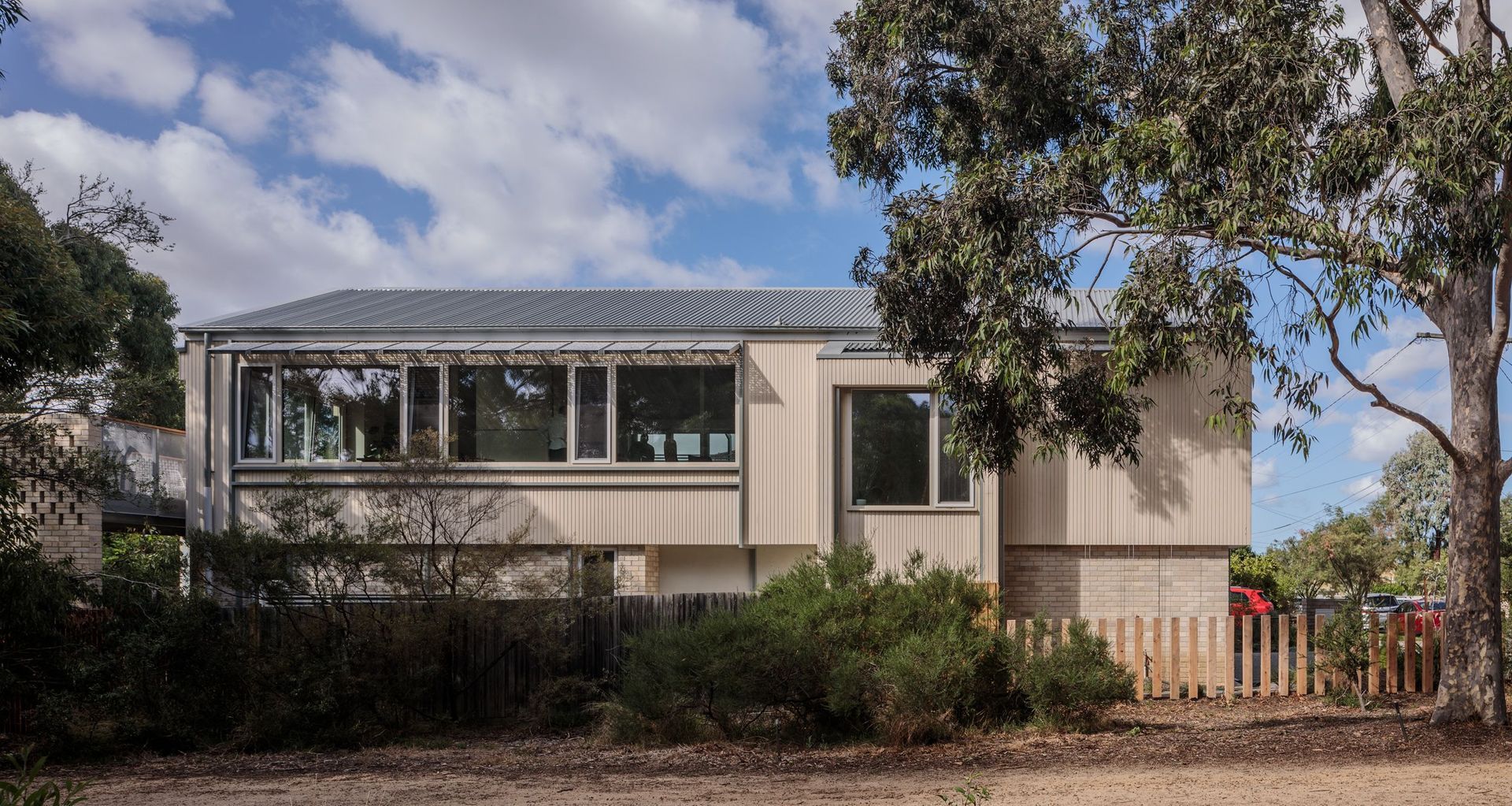
A property colloquially known as Park House calls the inner city suburb of Northcote home. A short distance from Melbourne CBD, the suburb combines a unique blend of history and contemporary charm. Rich in community spirit, live music hubs, innovative eateries and young families, Northcote is home to a number of substantial, well-maintained houses. And so it served as the ideal spot for DiMase Architects’ Antony DiMase to place his sustainability-conscious clients’ new family home.
The energy-efficient dwelling was designed to blend in with its natural surroundings, sitting directly opposite green, leafy All Nations Park. A site that was once a working quarry for brick production, the transition from industrial zone to recreational park signifies the contrast between history and modern-day leisure, adding a layer of old-world context to this architecturally subtle yet meaningful project. “[Park House] is about legacy and creating a sort of a positive vision for the future through a dwelling. There was a commitment [from the homeowners] to something bigger than just the house,” explains DiMase.
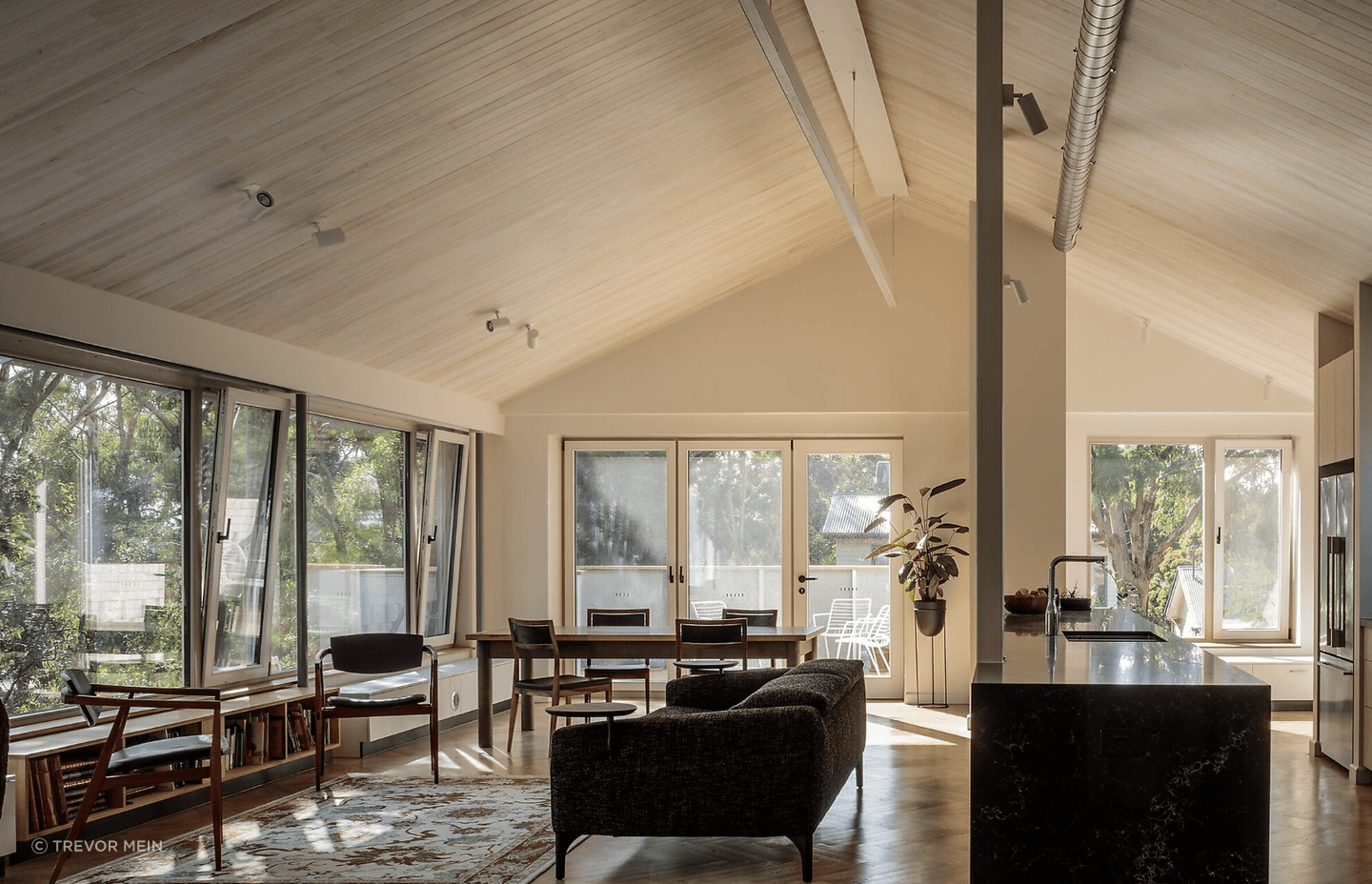
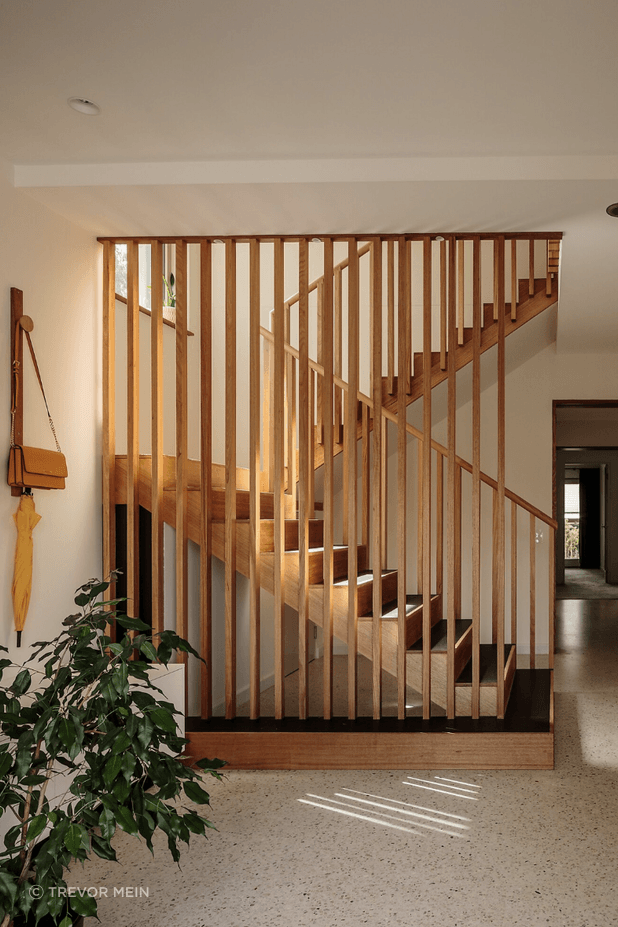
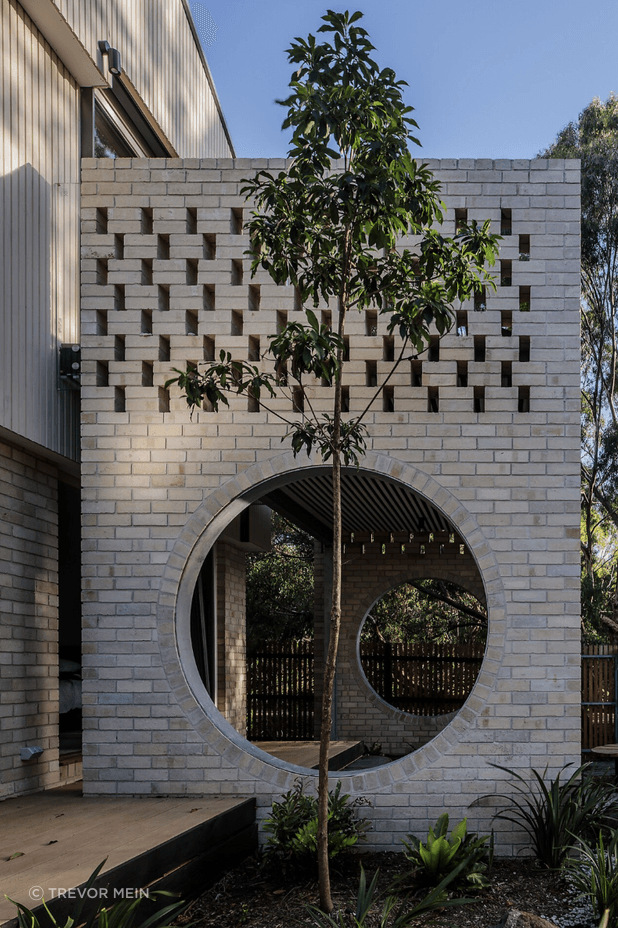
The homeowners wanted a low-energy house they could enjoy over a long period of time, a home that would outlive them, that would be comfortable and timeless. “But I think also to say, to the broader community, that housing is doable. It doesn't have to cost the earth,” adds DiMase. The brief maximised the enjoyment of the north-facing park views with a more casual, everyday aesthetic, drawing inspiration from Victorian beach houses that aim for simplicity, functionality and family-friendly design. The overall design offers the home a sense of ease and a quiet, understated presence to compliment the park’s environment, effectively creating harmony between these private and public spaces.
Park House, from the perspective of its exterior, reflects a gentle dialogue between durability and a respectful connection to its park surroundings. “There's something very beautiful about understated buildings, in and of themselves, they're not understated, and that's the power of them,” says DiMase. The upper segment of the build is clad in long vertical lines of blonde timber, weathering gracefully over time while blending in with the neutral tones of the nearby Eucalypts. For the lower portion, Krause bricks provide a robust foundation, again echoing that light, neutral palette to seamlessly integrate and provide a sense of continuity with the park.
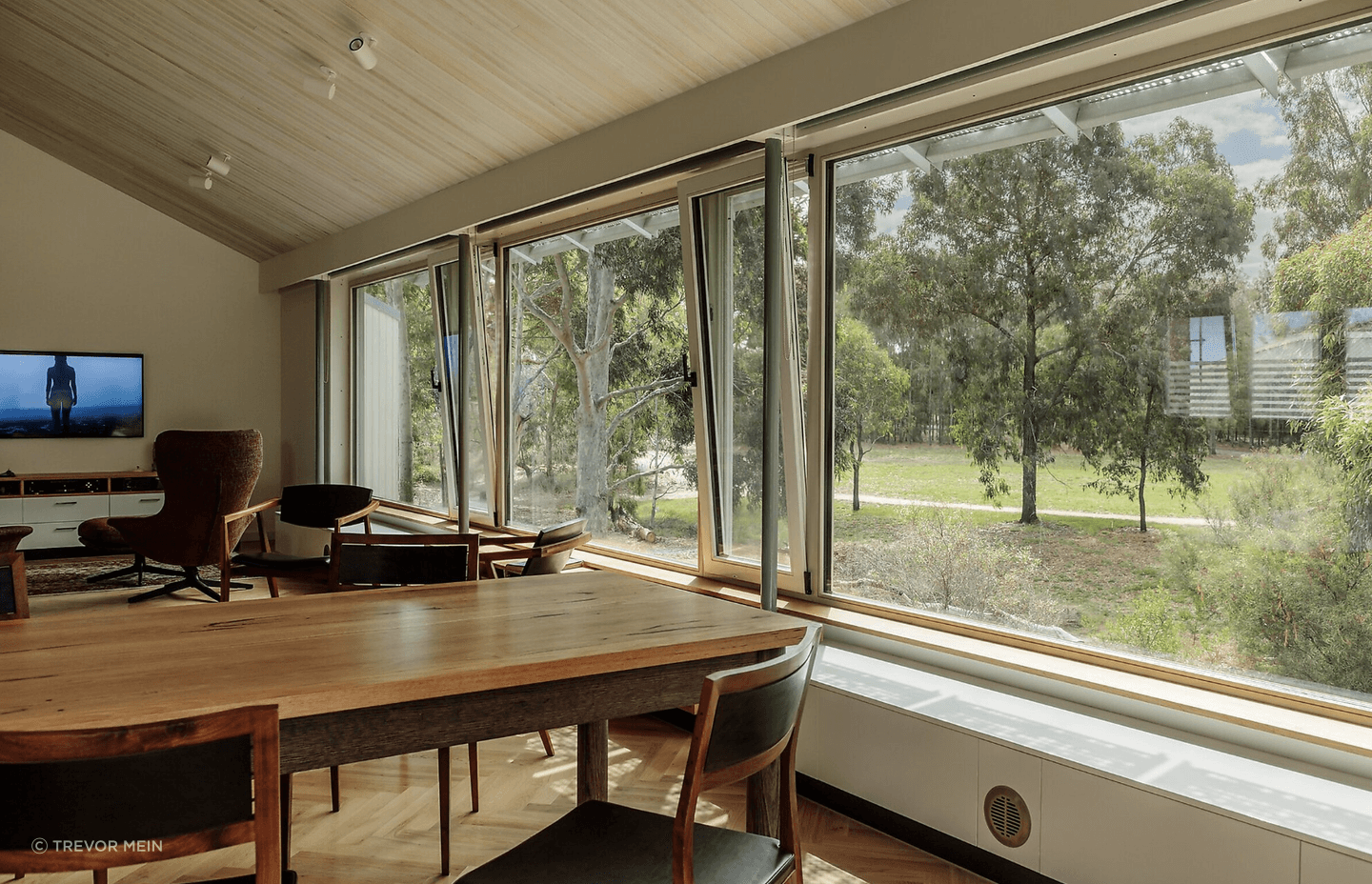
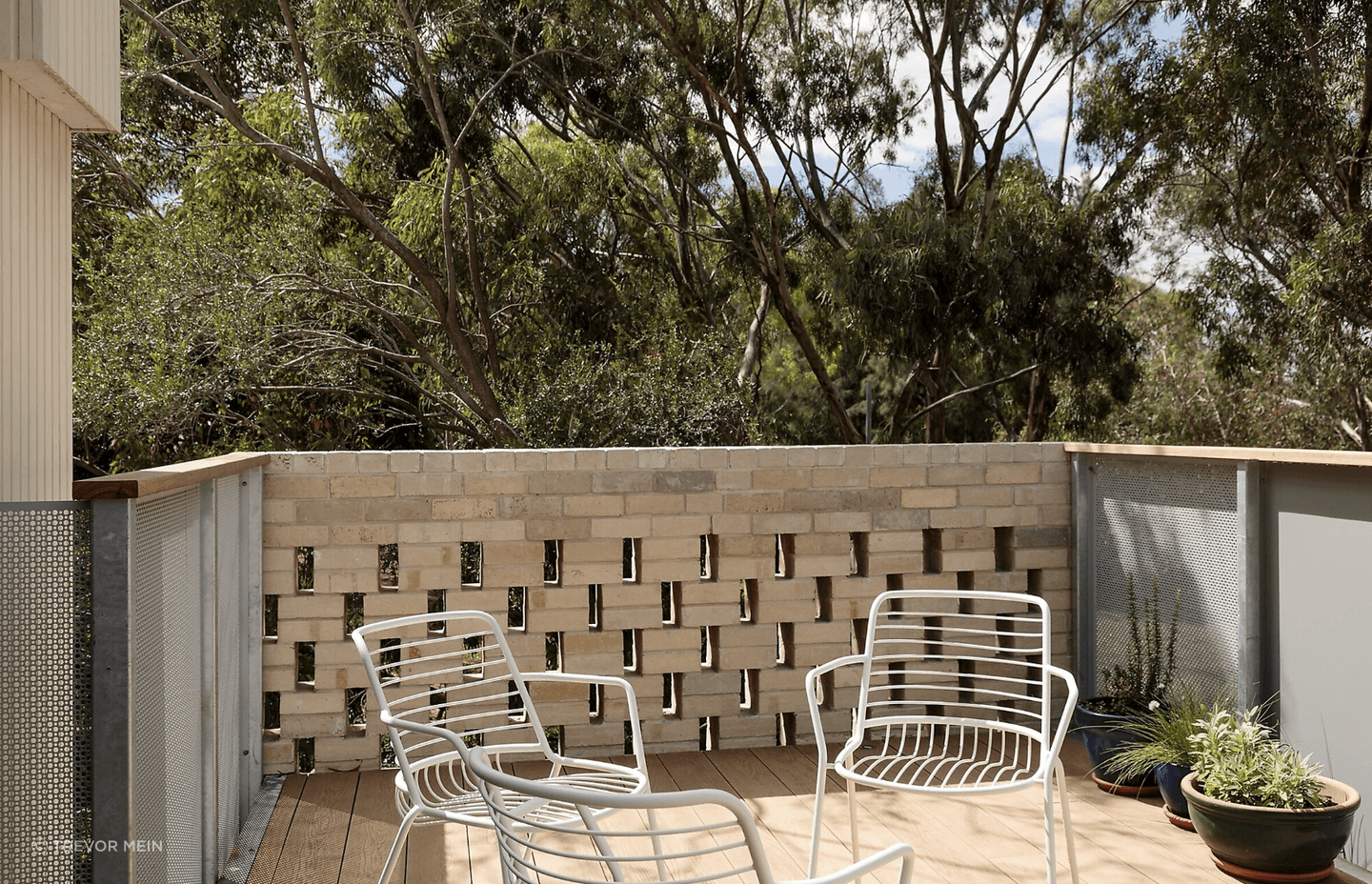
Materials selected enhance the relationship between the home and its natural surrounds, coalescing these private and public spaces with a sense of quietude so that the park remains the primary focus. “At the end of the day, we belong to a community and houses live in and amongst other houses and other people, [Park House] speaks to that push. We tried to elevate what's around it as much as elevate itself. So it's in that context that I design buildings,” describes DiMase.
The home's interior materiality is the epitome of casual sophistication, going off the homeowners’ desired ‘holiday house’ look and feel. Natural timbers and painted plasterboard walls create a warm, inviting backdrop, and the natural light and sheer spatial volume of the space takes centre stage. Pine ceilings add a textural element, while strategically placed lighting imbues a comfortable and inviting ambience, particularly during the night. “I have a very strong view, rightly or wrongly, that the architecture of the spaces we create are really the stage for human experiences. The architecture plays its role by just sitting back a little bit from the main activities, it's about the materiality, about the play of light on those interior surfaces that kind of infuses space with a bit of life and change throughout the day,” articulates DiMase.
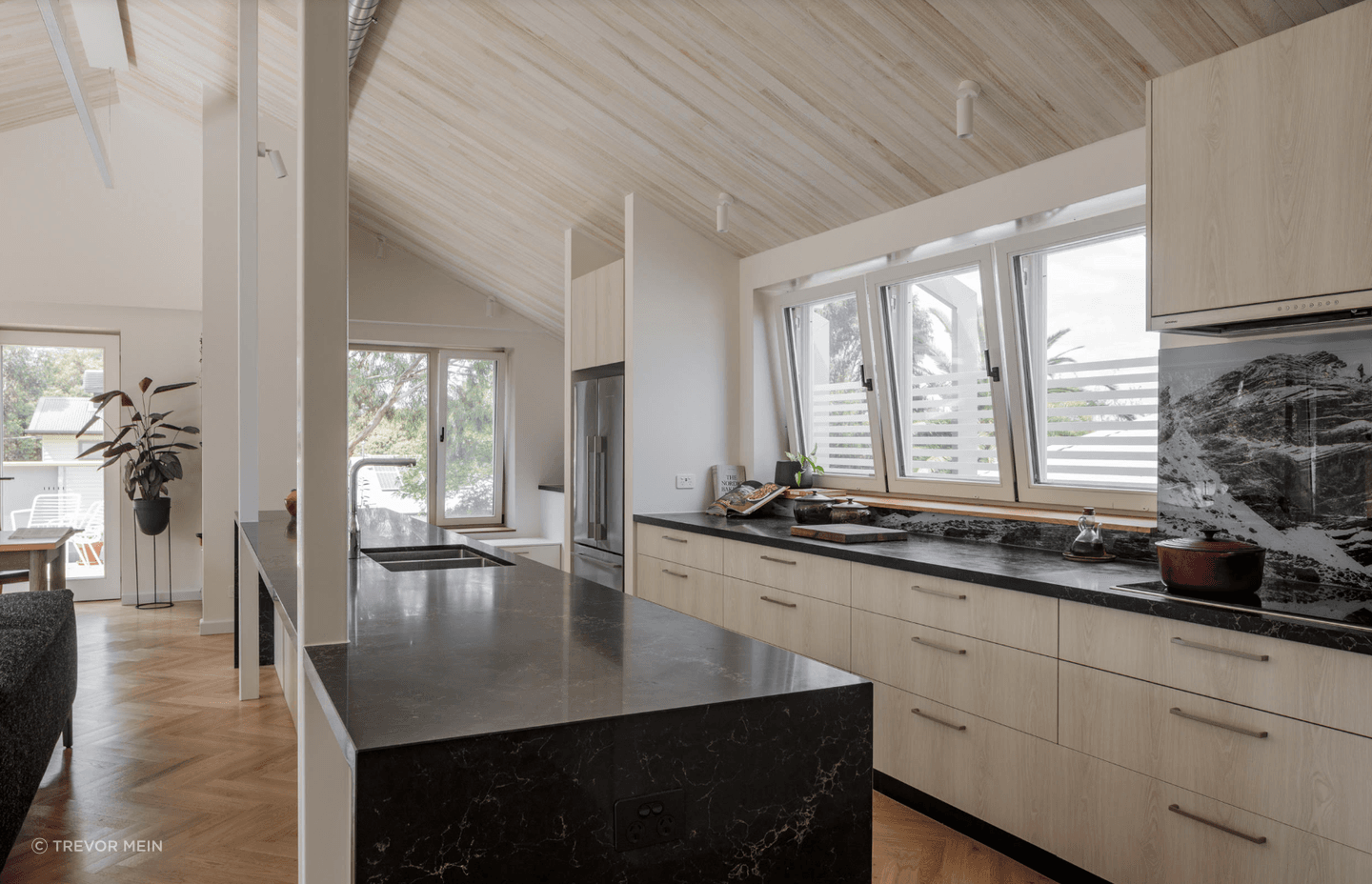
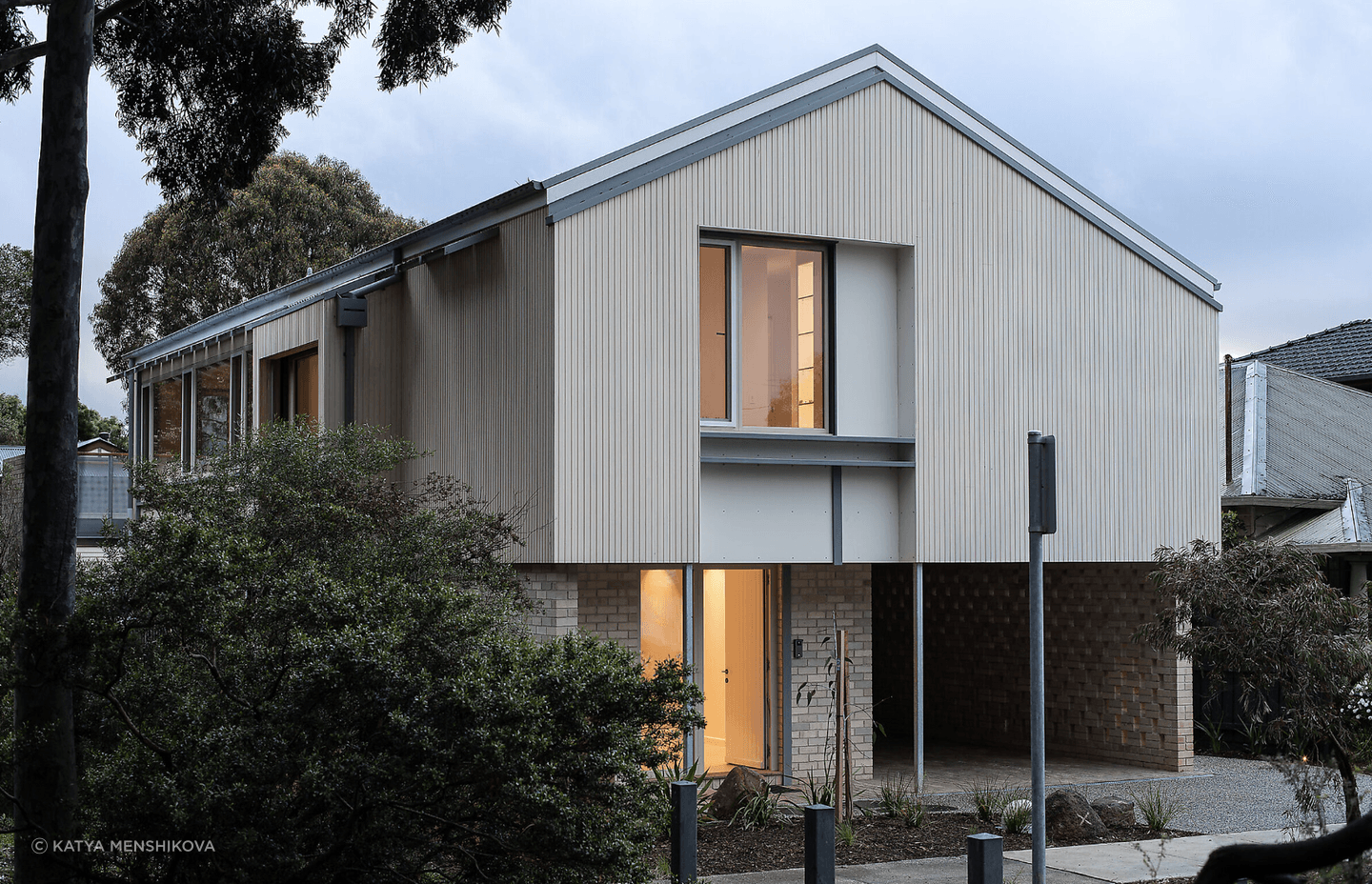
DiMase Architects’ commitment to sustainable design principles drove the pursuit of Low Energy House certification from the Passivhaus Institut, but achieving this standard proved to be the biggest challenge of the project. It necessitated a meticulous approach that extended beyond the building's form and involved extensive detailing within the building envelope to minimise energy loss. To create a sustainable, contemporary home that didn’t compromise on overall design and functionality was the architects’ greatest achievement for Park House. “We have to adapt and change the way we do things, and I'm hoping that my building and others, might provide that kind of future without compromising on peoples’ lifestyle choices,” adds DiMase.
DiMase Architects are a North Fitzroy-based architecture firm that specialises in creating healthy and restorative spaces for living and working, with an emphasis on sustainable design, adaptive reuse and daylighting design. Reach out to the community-driven architects at DiMase Architects today for your next future-forward design project.
