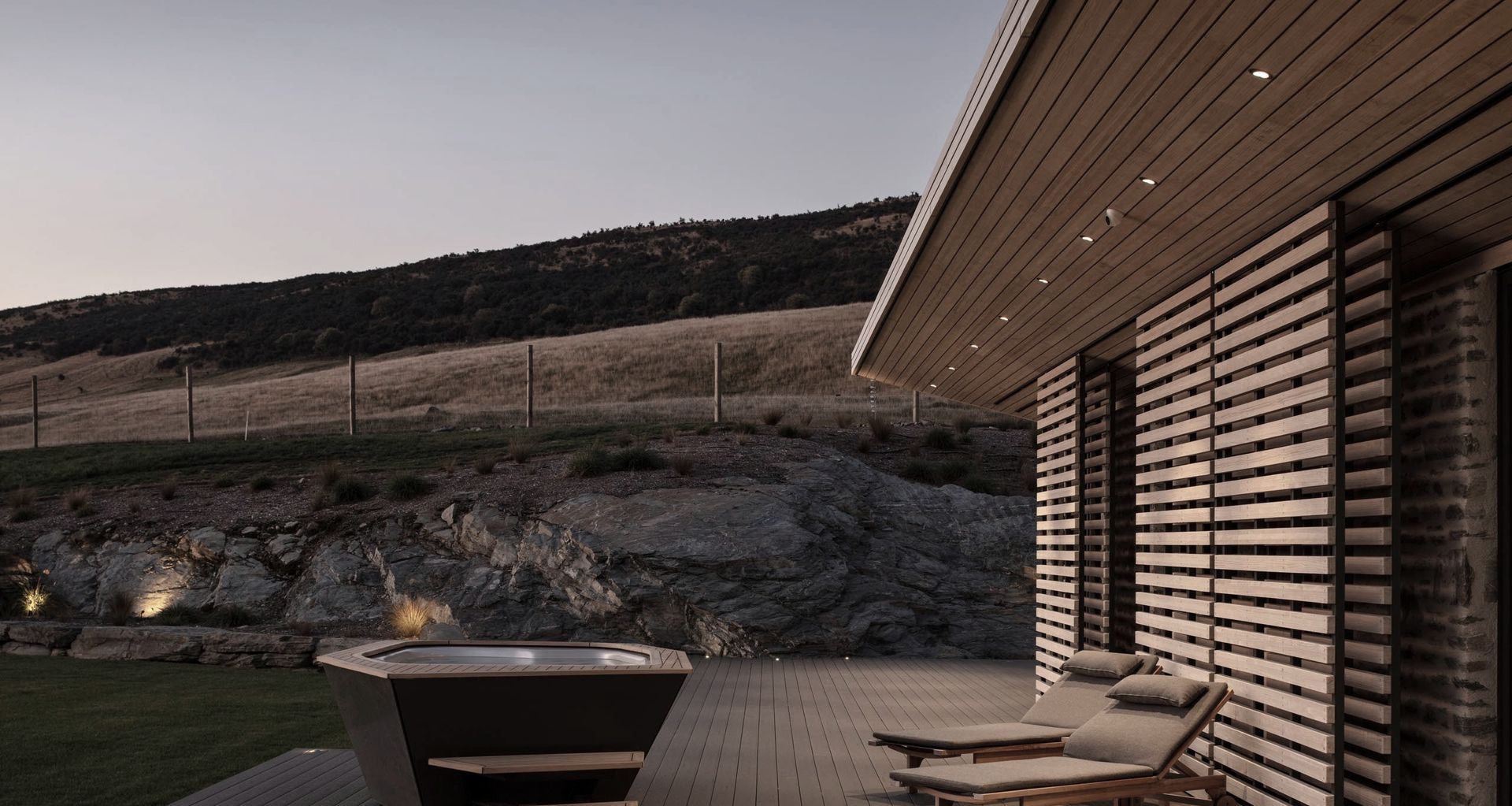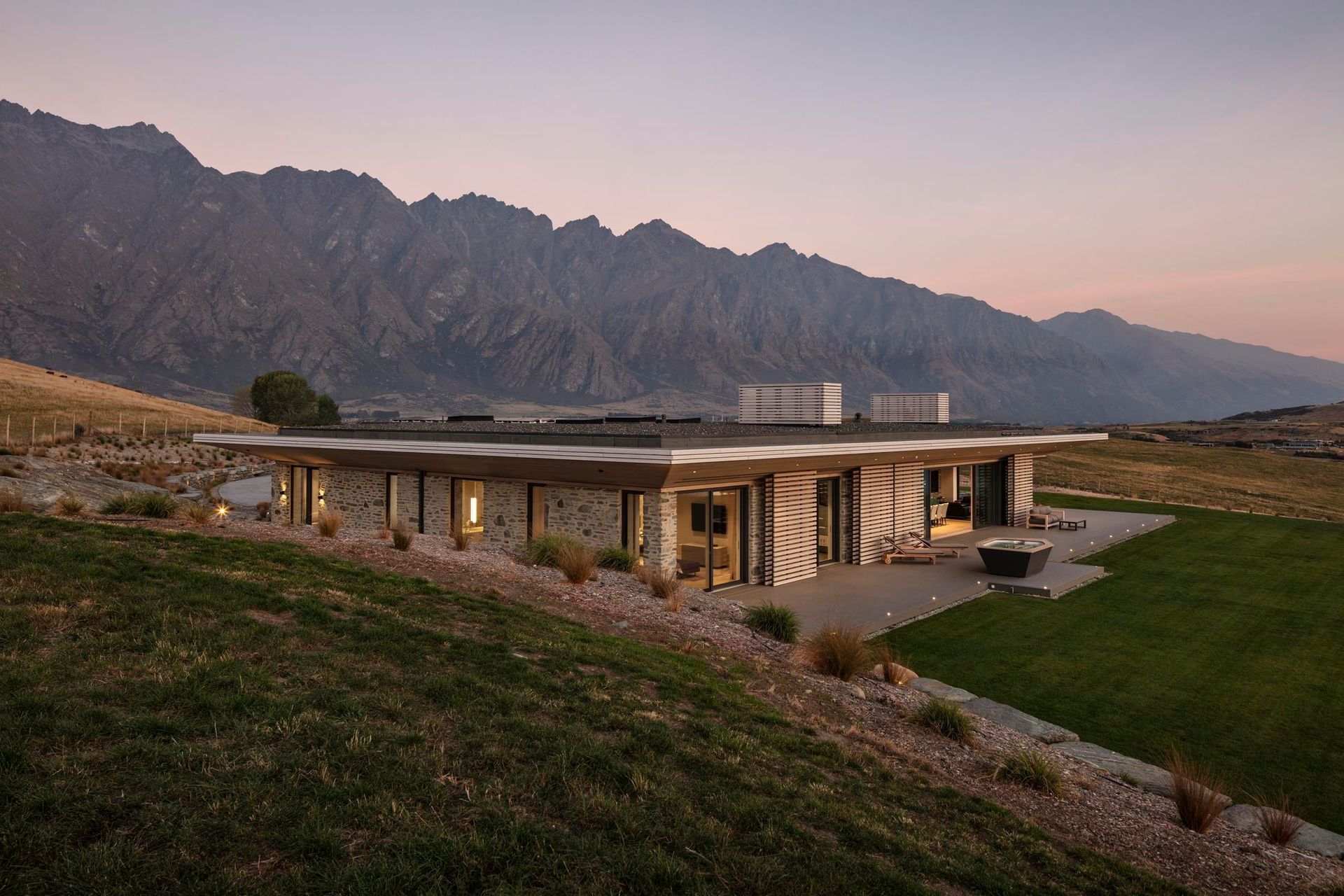Passive House or High-Performance home? What's the difference and does it matter?

While no one would argue the merits of a Passive House, the regimented and prescriptive requirements for achieving passive home status often overshadow the intended goal. At DCD, we build high-performance homes, and there is good reason we choose this terminology. For us high-performance ensures we have flexibility to deliver the home with the same end goal in mind – a home of lasting value. One that delivers the highest level of performance for liveability, warmth, sustainability, and aesthetic. Here's what sets Passive House and high-performance homes apart.
What makes a Passive House?
If you are considering building a house, and performance and sustainability is your priority, it is important to understand the differences between a high-performance home and a Passive House. Many aspects of the building process will be affected based on which way you choose to go. This can cover everything from building form/layout, window sizes, cost, and finished appearance.
Passive House is a building standard that is energy efficient, comfortable, and ecological at the same time.
What are the Passive House principles?
Essentially, the key principles of a Passive House are:
- Maximum level of comfort during warm and cold months
- Low Heating Load (10W/m2 maximum)
- Low Heating / Cooling Demand (15kWH/m2/yr)
- Defined maximum energy usage
- Airtightness rating at or below 0.6 air changes (in volume) per hour
- Overheating limited to 10% of the year
- High Levels of Insulation
- Balanced Heat Recovery Ventilation (filtered air)
- Highly Insulating Windows
- Mitigating Thermal Bridging
- Thermal Modelling in PHPP
The strict requirements for Passive House results in a prescriptive design process. The building must meet an external (wall-to-floor) standard, which often results in a house which is square or rectangular-shaped, as the designer is looking for efficient building form to achieve the Passive House standard. Building in this manner can constrain aesthetic and architectural opportunities. In other words, to achieve Passive House all decisions must support the Passive House requirements.
In New Zealand, Passive House restrictions extend beyond building aesthetics; constraints can also carry heavy costs for a client from product requirements to certification itself. It’s important to recognise this up-front when deciding that you want to build a Passive House. Having constructed homes to the Passive House standard we speak from experience.
Bringing the Passive House philosophy into High-Performance building
By taking the criteria of Passive House construction and applying them as baseline standards, we can deliver a high-performance home and best-case outcome for our clients. We design your home to balance aesthetics and performance.
What is a high-performance home?
The definition of a High-Performance home doesn’t exist and is complicated by the fact that any home which exceeds the code minimum could be considered – high performance. At DCD, a High-Performance home has:
- Maximum level of comfort during warm and cold months
- Low Heating Load (40W/m2 maximum)
- Low Heating / Cooling Demand (35kWH/m2/yr)
- Airtightness rating at or below 0.6 air changes (in volume) per hour
- Overheating limited to 15% of the year
- High Levels of Insulation
- Balanced Heat Recovery Ventilation (filtered air)
- Highly Insulating Windows
- Mitigating Thermal Bridging
- Thermal Modelling in PHPP
- 5-star Quakestar rating
Further, our homes are constructed to be inter-generational and sustainable; your home will provide lasting value to people and planet. It doesn't compromise on aesthetic, with a focus on quality architecture and timeless appearance.
We strive to design & build a home that is recognisably, traditional in shape and form. The intention is not to look at a DCD home and immediately see its high-performance credentials. Only when you walk into the home do you notice a compl
etely different environment than any home, you're accustomed to living in. From the outside, the home is an expression of the homeowner’s personal design preferences, yet inside it provides a quiet shelter from the outside world; an experience like no other.
What are DCD’s High-Performance principles?
Including DCD adopting Passive House performance criteria outlined above, DCD focuses on:
- Use of sustainable building products, including consideration of much processing has gone into a product's life cycle
- Reducing the amount of concrete used for a project and utilising low carbon concrete
- Removing structural steel wherever possible
- Integrating resilience measures such as plywood bracing for all internal bracing walls (no gib bracing) and cladding the outside of building walls in plywood overlaid with building paper
- Integration of solar and back-up power generation or storage
- Reducing water usage
- Integration of systems for energy efficiency (hot water & heating using the same heat pump)
- Using 13mm gib throughout for impact resistance and sound reduction
DCD incorporates methodology to manage temperatures on both ends of the scale of heating and cooling. This process should be unobtrusive, so your home is incredibly quiet. The ventilation system functions without you having to engage with it.
Triple-glazed joinery preserves and stabilises internal heating and cooling, as well as minimising external sounds.
The overall result is a feeling of being separated from outside environmental conditions.
Summary
So, while a Passive House and High-Performance home initially sound similar, they do come with their differences, which is important to bear in mind when building your next home.
A High-Performance home by DCD balances energy usage, performance, cost, architectural merit and resilience. From the first pen-stroke, High-Performance is a pivotal part of your homes DNA.
DCD is a Queenstown-based building company responsible for some of Central Otago's most beautiful and energy efficient homes, including 2021's Regional Supreme Winner, Te Toka.

