Peace and purpose at a home among the gum trees
Written by
24 March 2022
•
5 min read
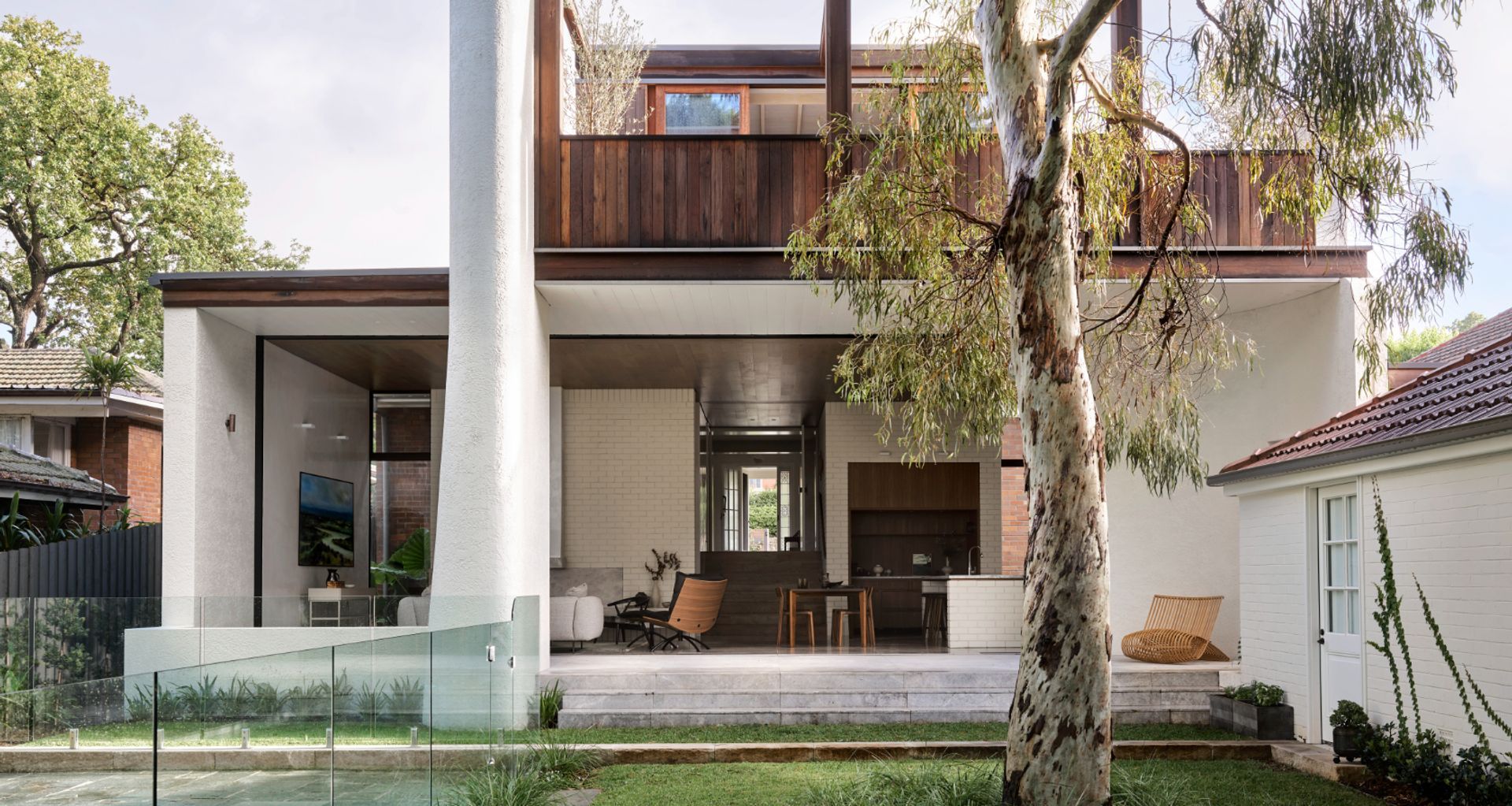
Once a run-down interwar bungalow, the home has been transformed by Alexander & Co. principal architect Jeremy Bull, who was tasked with turning the old abode into a striking, contemporary home connected to its past and its environment.
“The whole thing was so busted when we got it, we tried to keep the old part of the house to bring it back up to an elegant old dame,” he says. “We brought in ceiling cornices and just made it a little bit more architectural. We brought in skirting boards and door reveals, herringbone floors and polished plaster, so it’s certainly more than the interwar bungalow would’ve ever had, but I think it’s reverential of something traditional.”
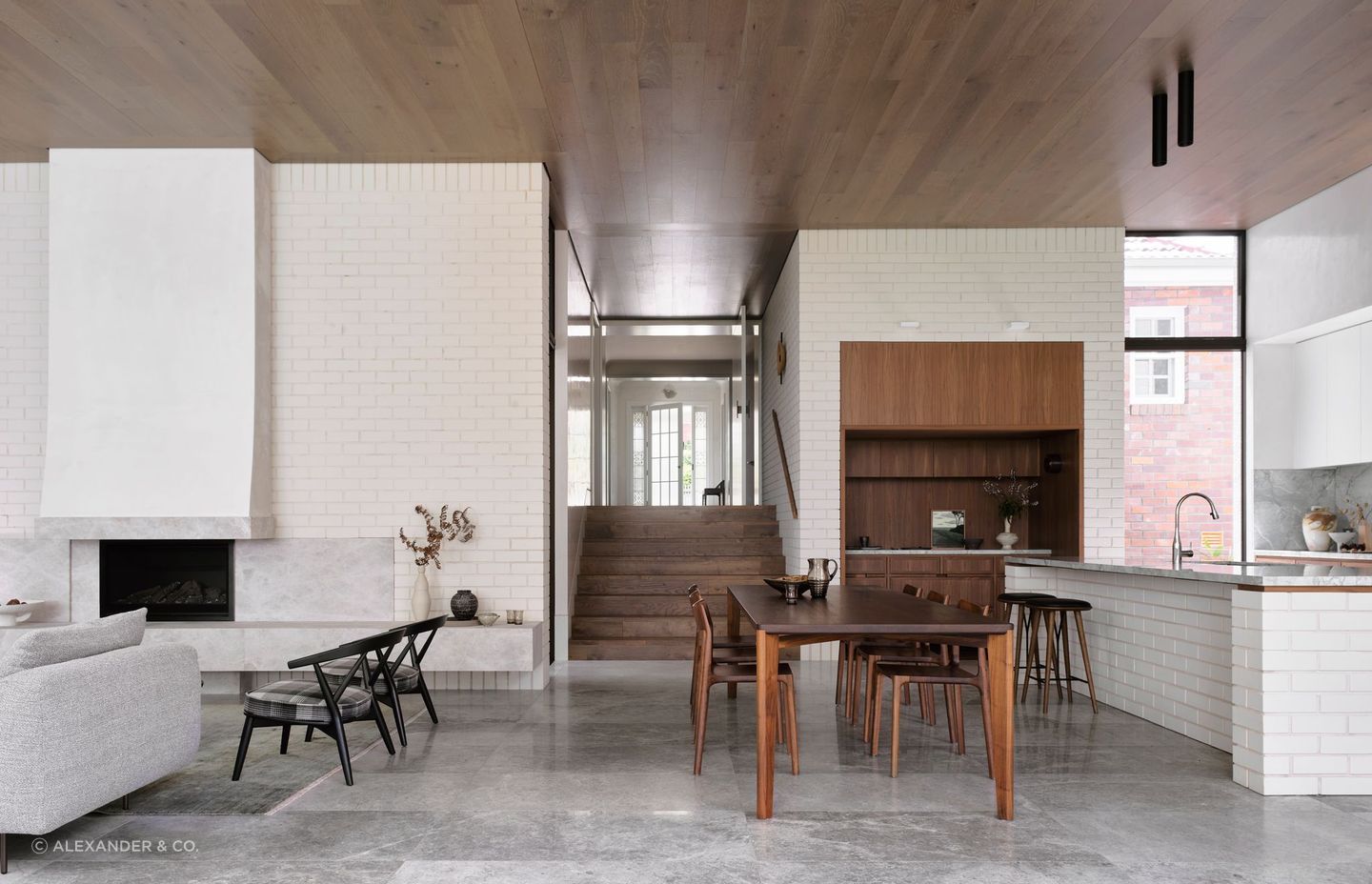
The many layers of living
The original front section of the house accommodates two guest bedrooms, a study, sitting room, guest bathroom, powder room and laundry, with a cleverly-designed “hidden, sculptural annexe” now living in the shadow of the restored heritage facade, exploring light and scale.
The expanded ground floor has become an airy and open communal area that incorporates a double-height kitchen, dining and living space, while the first floor is a calm sanctuary, where the master bedroom as well as an IR sauna, steam-shower bathroom and meditation space reside.
“It’s almost like there’s three palettes: there’s the original part of the house, which is the old dame; there’s the lower part of the house, which is this sort of contemporary, civic, big public entertaining space; then there’s the cloud-like, timber-detailed box of the master suite upstairs,” says Jeremy.
“It’s a building that’s built for [the owners], for purpose. The upper floor does the work of sleeping, wellness and meditation, and then the ground floor does the work of guests coming and going, the theatre of living, and connection to the garden.”
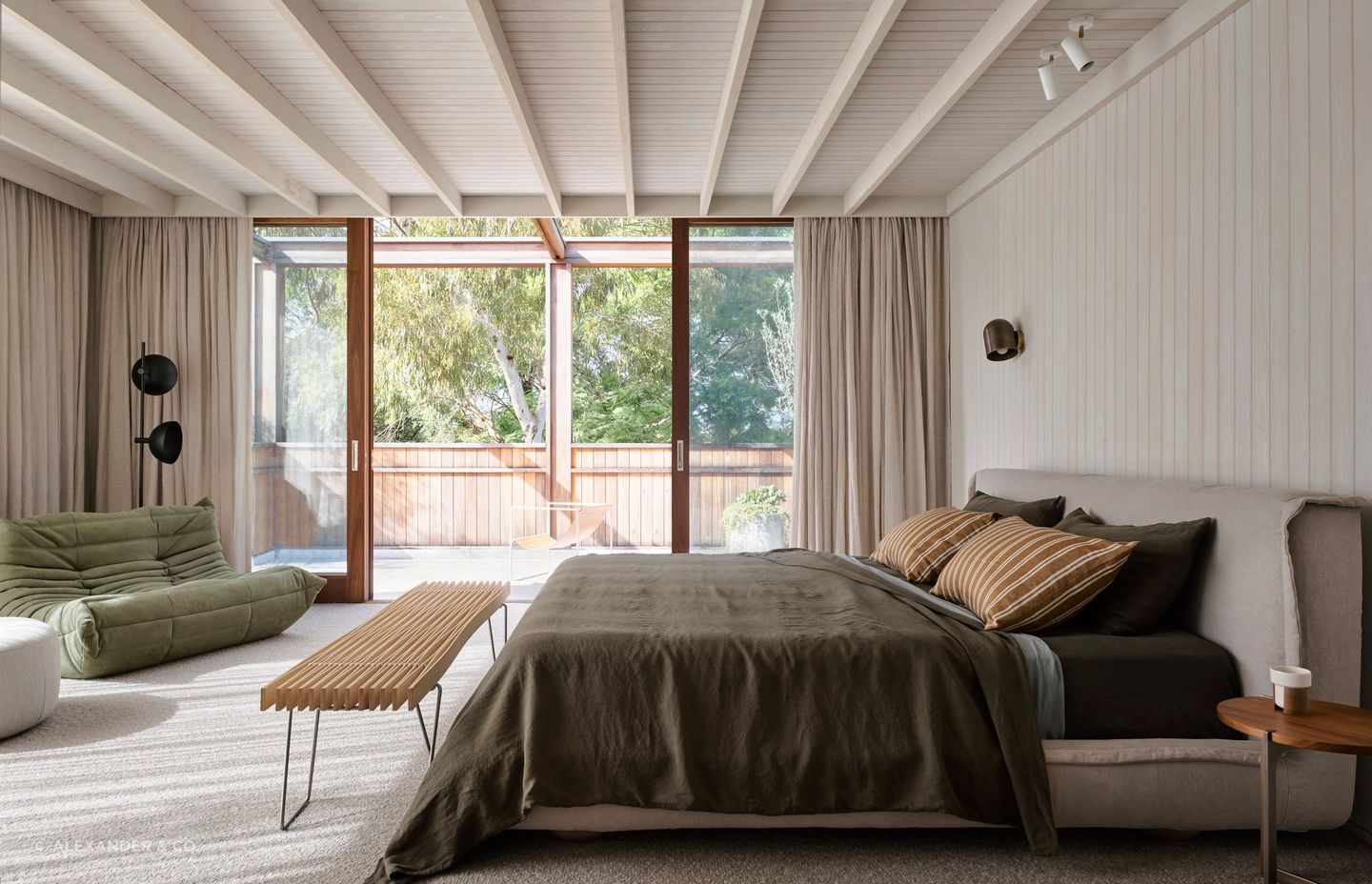
In pursuit of care and connection
The owners’ pursuit of a holistic design and living philosophy heavily influenced the design of Spotted Gum House, and the couple were active participants in the design process. “[The project was shaped by one of] the clients' philosophies around sustainability, and independence from various utilities, through to wellness, and connection to the outside…what wellness meant for her, what a space to meditate in meant for her, and what it meant to have family and friends come and go, but not really stay.” Jeremy explains. "It’s set amongst the beautiful backdrop of this eucalypt tree – the spotted gum –in the garden, and that spot plays into the materials.”
An elevated garden offers structure and shade, and upper and lower floors are connected by the rendered Lê Corbusier-style chimney, which supports the rear facade. The communal area is framed by enormous floor-to-ceiling glass doors that allow natural light to fill the space, and draw the eye out into the garden beyond.
The focus on interconnectedness and sustainability through Spotted Gum House is omnipotent in its design and construction. “There’s an air cleaning system within the house. There’s a lighting system, broadly based on limiting blue light so the ambient environment is cleaner and less awkward and stressful. We had intentions around the sustainability of energy, so the whole thing is double-glazed, so that we were able to limit heat load on the building. And then we have geothermal, a low energy demand heating and cooling system for the house, which is typically a substantial demander of power.”
It’s set amongst the beautiful backdrop of this eucalypt tree – the spotted gum –in the garden, and that spot plays into the materials.
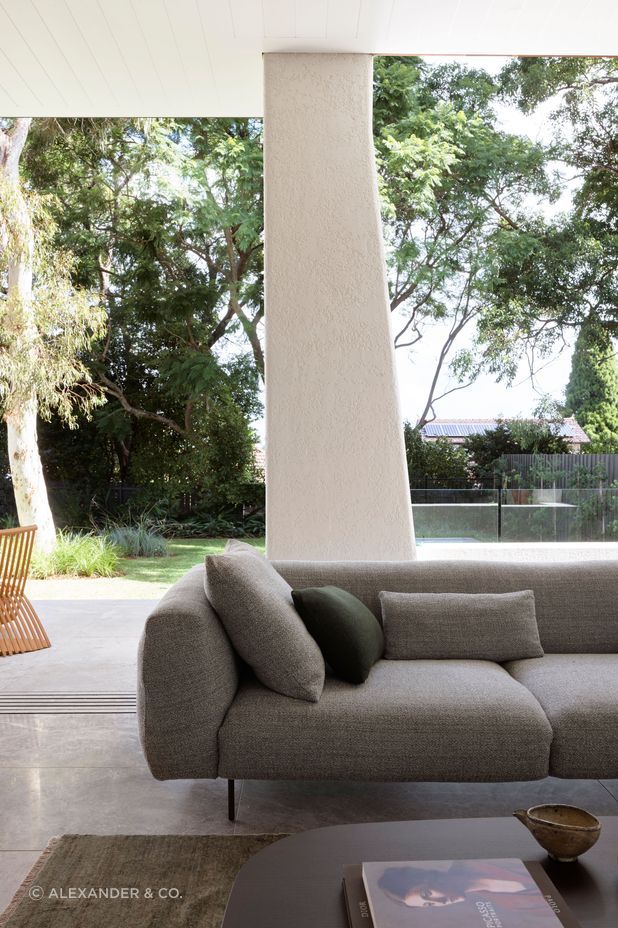
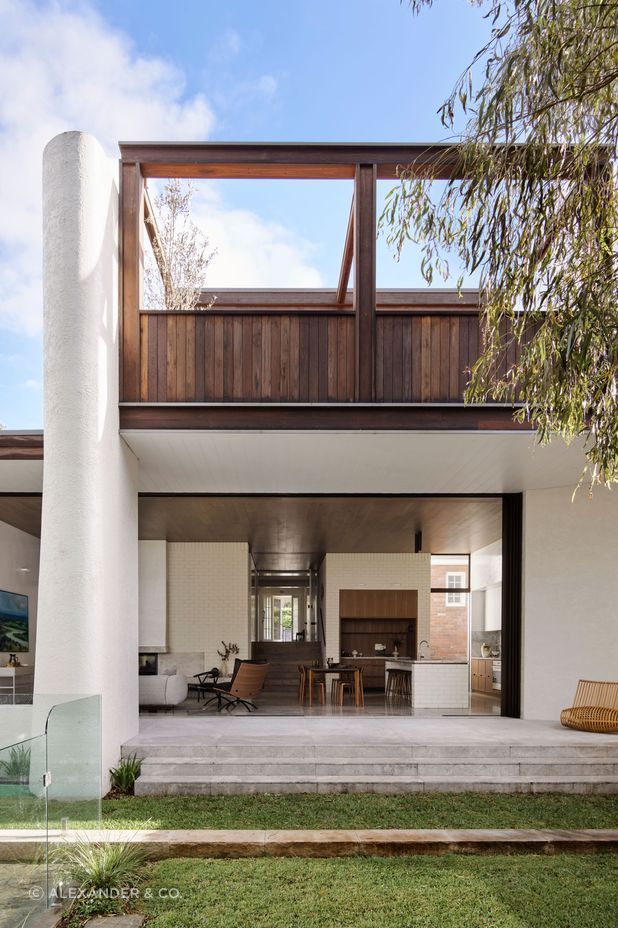
A new architectural language
Inspired by Louis Khan and Vokes & Peters, the house’s interior style references American modernism and draws from mid-century modern design, but ultimately speaks to a contemporary Australian architectural language.
Carefully-selected finishes such as cool grey stone, timber and bespoke lighting reflect this modern Australian character, and nod to the owner’s personality. “The client had a wish for a very simple material palette… doing simple, low detail finishes is quite foreign to us… so we were challenged by the client to be much more simple.”
This pragmatic quality is enhanced by clever details such as the stone clad fireplace and carefully selected furniture and rugs that invite guests to gather, while the function of the home’s different zones is articulated in stylistic details. “[The master suite] is really beautiful, feminine, and delicate, while downstairs is much more civic in its scale, much more serious,” Jeremy says.
[The master suite] is really beautiful, feminine, and delicate, while downstairs is much more civic in its scale, much more serious.
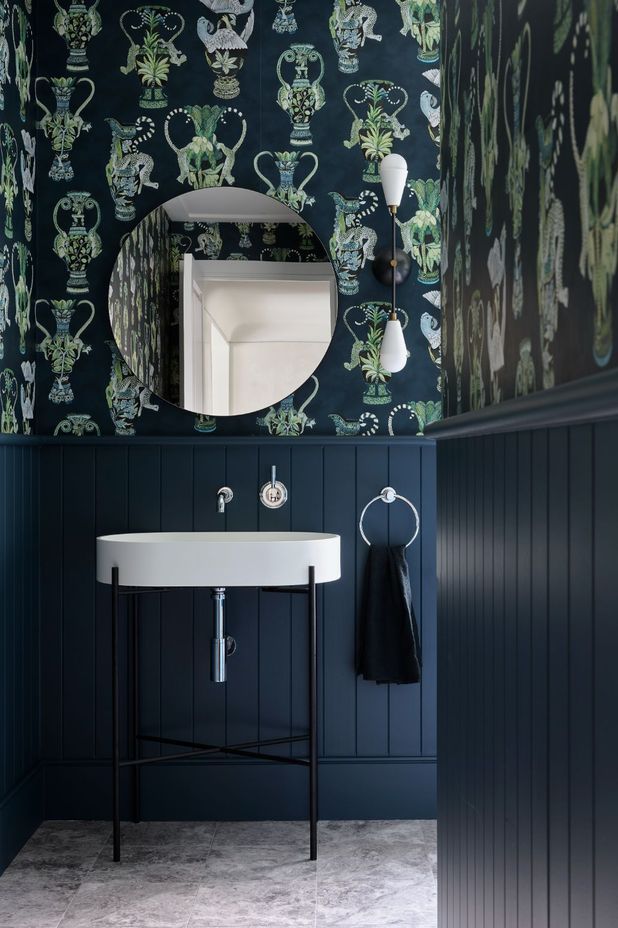
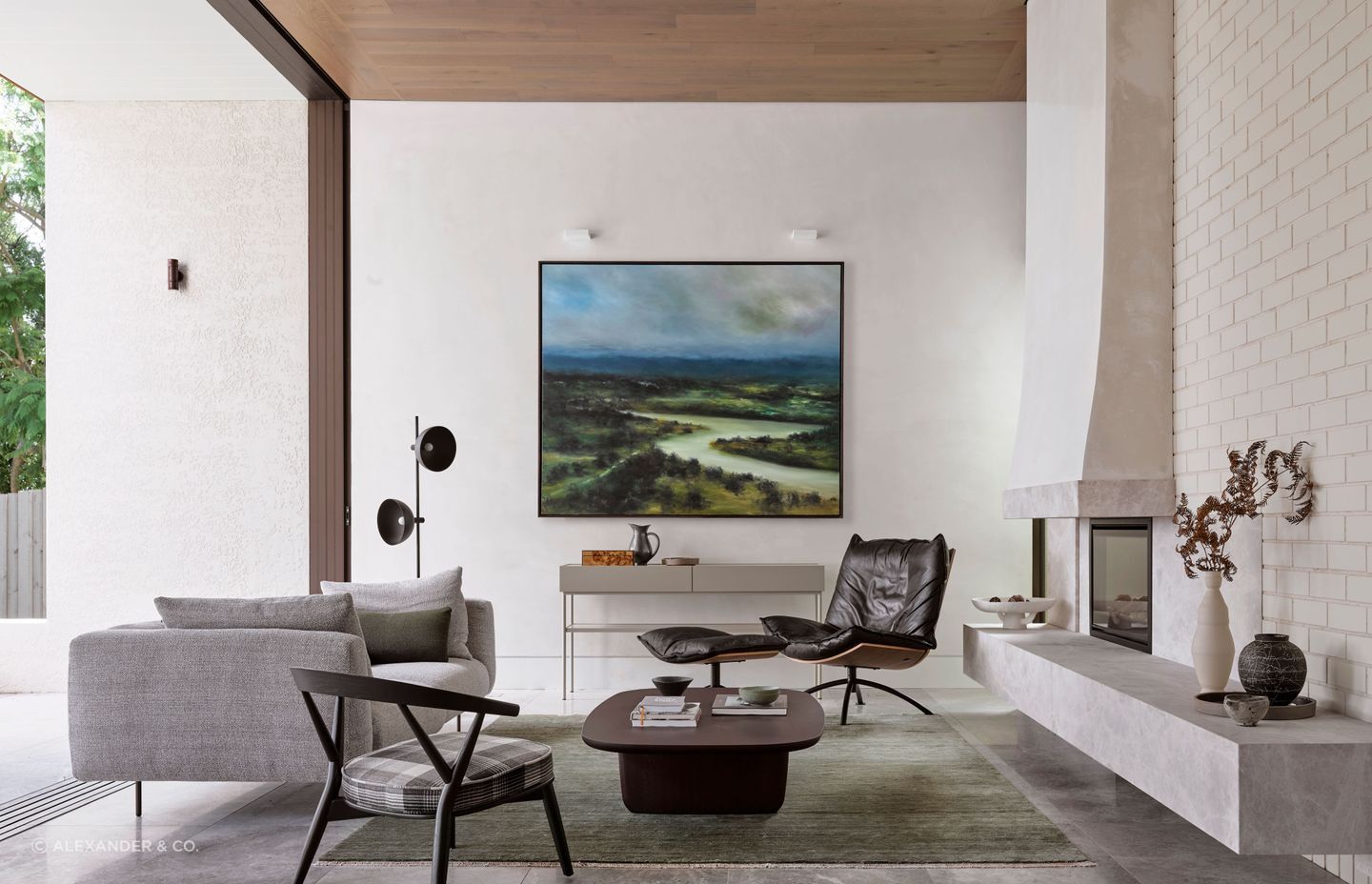
Sustainability meets simplicity
“The house is very different to a lot of the work that we’ve got in the portfolio at the moment, which is much more tactile. So I loved working with [the owner], I loved the opportunity of the house. I think it's a really gorgeous house and I know [the owners] really love it.”
Spotted Gum House stretches narrow definitions of sustainable design. Together, the many layers of the project look towards a vision of a home that is not only built sustainably, but one that supports physical and mental wellness in the daily life of its occupants.