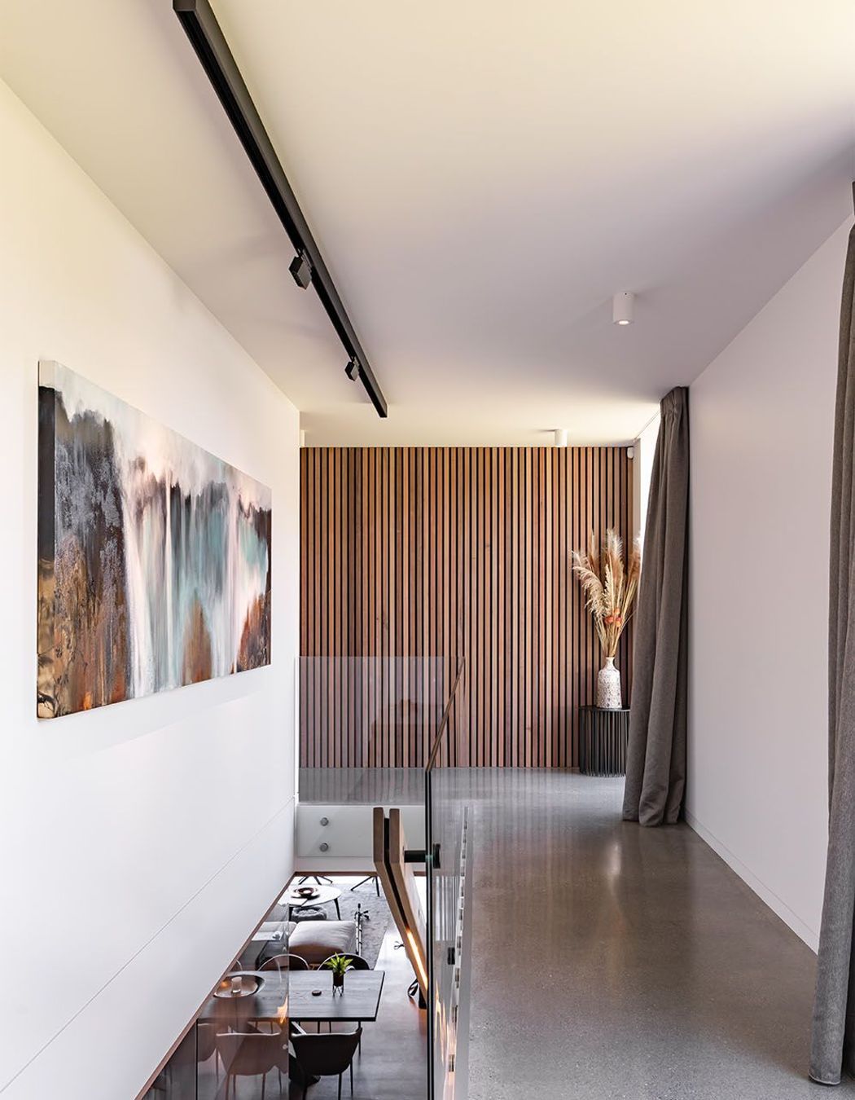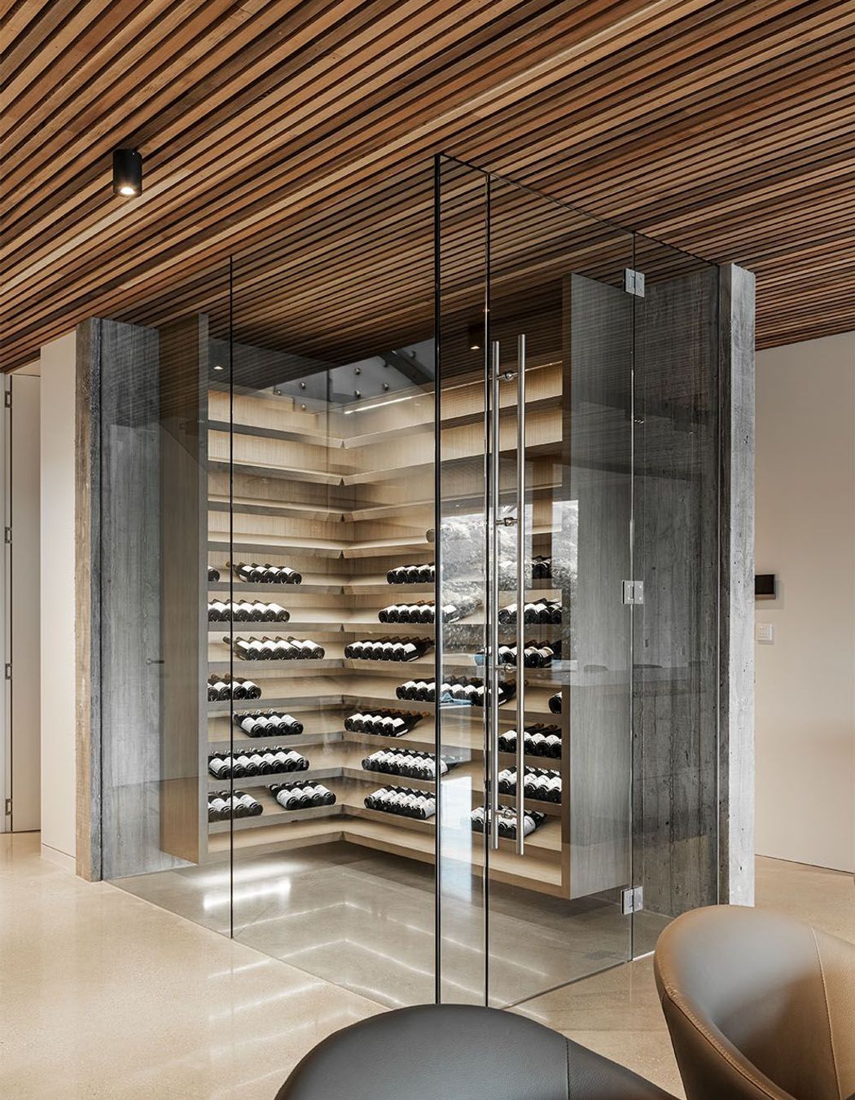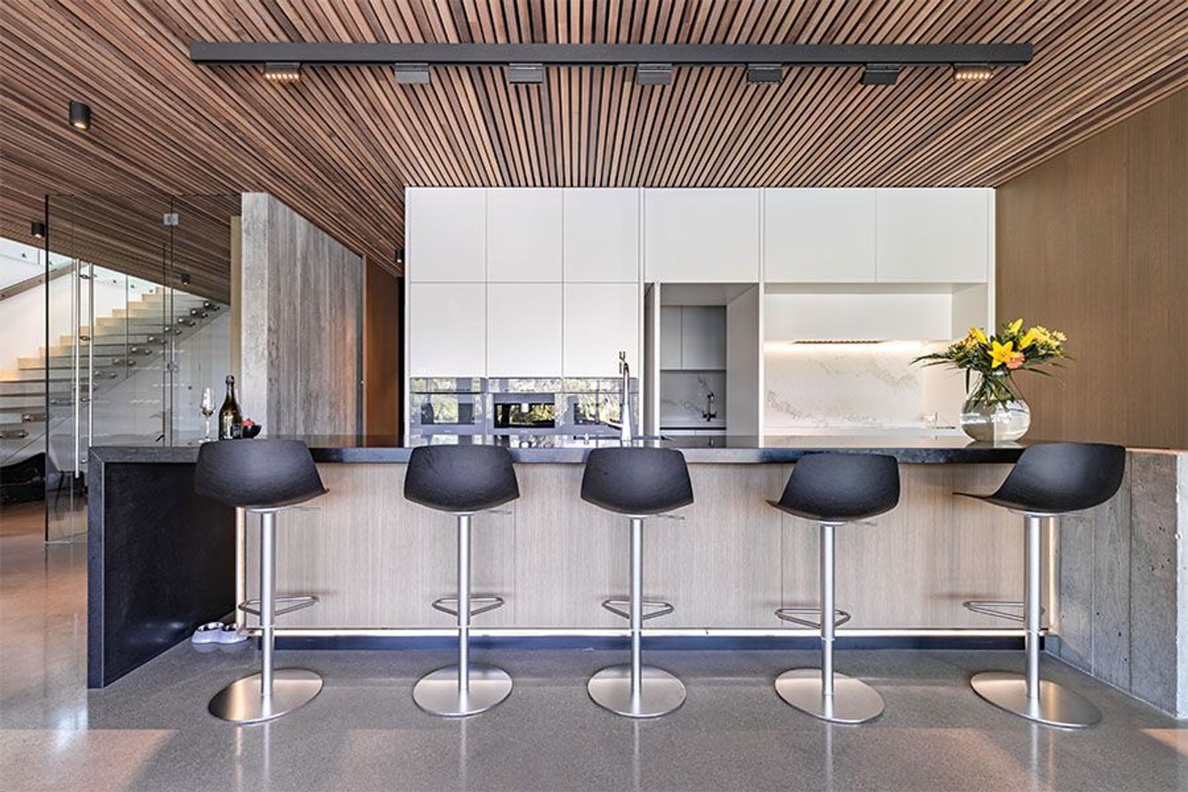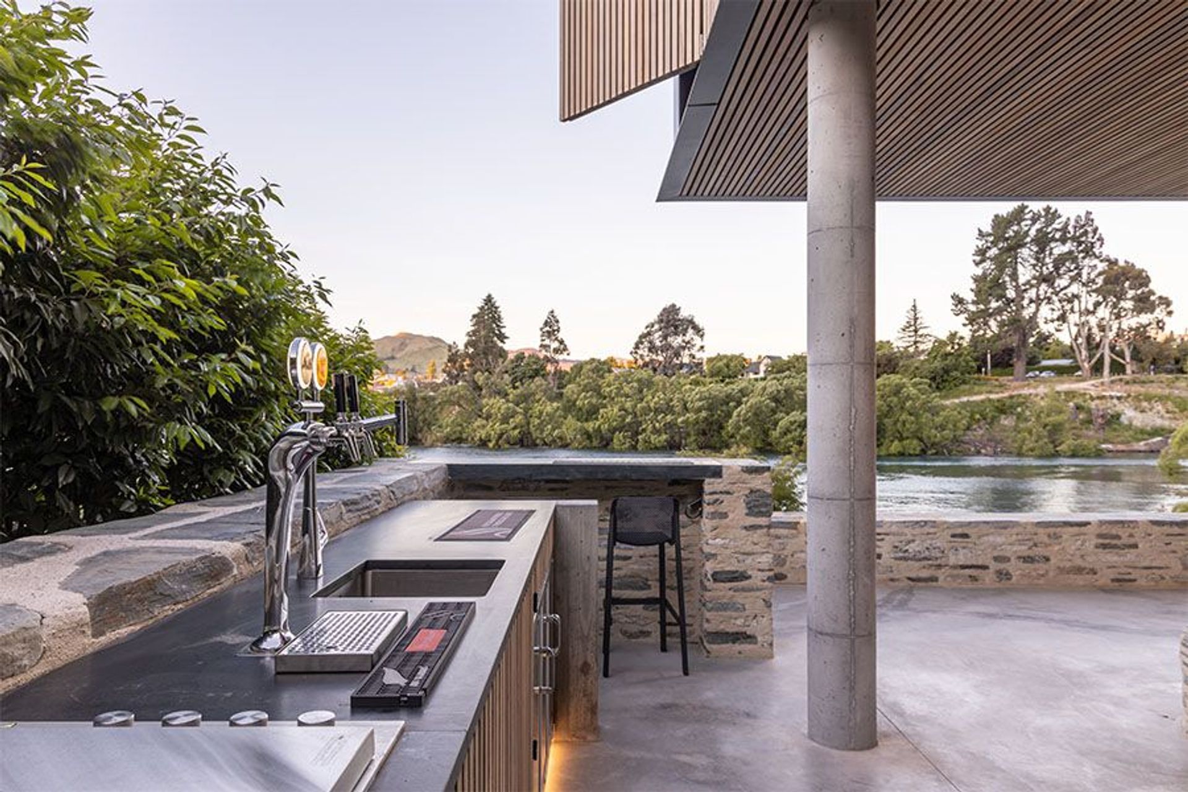Perfection with imperfections…for Queenstown stunner


We discussed design elements and material selection for the Lake’s Edge house with Designer Alister Brown, who designed the house with his partner Katrina Dravitzki, co-director at Dravitzki Brown. Their use of warm cedar timber and glass like polished concrete floors contrasted with sections of rough, board form or off-the-board concrete feature walls has created a striking balance of perfection and imperfection.

“This site was quite small and due to its size our initial thoughts were that we wanted to get as high as we could to take advantage of the amazing views,” says Alister. “What’s so good about this site, and which very few have along the lake edge, is that it has a lawn. So we wanted to utilise the indoor, outdoor living at ground level, which is very sought after in Queenstown, while also positioning the house for the views.”
“As architects we are particularly lucky when a client gives us quite an open brief, as they did for this design. So we were able come up with a design that took advantage of the views to the mountains while utilising the proximity of the lake.”
Utilising a ‘big box over little box’ concept the home is laid out over two storeys with the bedroom suites and garage on the upper level. The lounge is an intimate space with frameless glazing that helps meld the lines between the interior and exterior, and engages the space with the lake and incredible views.



“The upper box cantilevers out over an area which becomes an outdoor room and gives protection from the sun during summer,” says Alister. “We also hit a restriction in terms of how far we could encroach onto the buildable platform, so the cantilevered component of the site allows us to go over into that space and take back area that we wouldn't usually be able to use, as well as making the bedroom above as close to the water as possible while remaining 100% private.”
On the lower level, the site connects with the land. A grassy area links to the outdoor room where the owners can sit outside with family and friends and enjoy a barbeque and drinks beside the stone fire pit sheltered underneath the overhanging roof. “The connection to the water is also really special because, when you're down in this area, it really feels like you're engaging with, and living on the lake, rather than living above it. At night you can sit in a chair in the lounge and you actually feel like you're on the lake looking at the Coronet Peak lights. It's an absolutely incredible space and everyone who visits becomes immersed in the view – it's just jaw-dropping.”
Even though the house looks super minimal, it gains warmth from the timbers carried over from the exterior to the inside. The cedar ceilings set the tone for the interior colour scheme.
The honesty of concrete
Concrete is also seen throughout the home and provides an interesting contrast to the warm tones of the timber. “We really like the honesty of concrete. The in-situ concrete or board form concrete feature walls which are in use inside and out and the highly polished concrete floor throughout the inside,” explains Alister. “There’s a real contrast between the raw concrete insitu features and the finished glass and cedar which is super cool. We really love the rough finished concrete pillar, with all its imperfections, that holds up the cantilevered section of the house.”

“We love using concrete as it’s so versatile - you can make it as smooth as glass or leave it rough and ‘imperfect’ like leaving the boxing marks on show. The insitu concrete walls create such a marvellous texture – it’s art work really. It’s an amazing material, we love it. The team at Firth in Queenstown are a busy lot, as they are in demand, but they are very good and supplied all the concrete from the foundation concrete to the exposed aggregate driveway and the insitu concrete for the features.”
Alister says the success of the project is mainly due to the collaborative relationship between the owner, the builder, Simon Elder from Carpentry South, who he says did an incredible job and themselves. “We all talked on a weekly or daily basis, depending on where we were at with the project, which definitely made the difference between a good project and a great project.”

Customer: Te Anau Family
Designer: Dravitzki Brown
Builder: Carpentry South
Concrete Polisher: NZ Grinding Co Ltd
Location: Lake’s Edge, Lake Wakatipu
Product: Certified Concrete®
Photography: Alister Brown
