Pitched among sand dunes, Tent House articulates the tranquillity of camping in Aotearoa
Nothing really compares to the calm of setting up a tent and settling in for a break. Here in beautiful Aotearoa, we are fortunate to have access to such an excess of camping grounds. These protected areas can be found in almost every corner of the country, offering respite from everyday life and an opportunity to reconnect with nature. This notion of 'retreat' has firmly underpinned the design of Tent House, resulting in a unique form that hunkers down into the dunes while hugging the contours of the land.
The project's story began in the winter of 2019 when an Auckland-based family engaged Strachan Group Architects to design a modern beach house for their property in Tairua; it needed to cater to the parents, their two teenage kids, and visiting guests.
The site is located on the coastline of Ocean Beach, sitting slightly below the dunes along the reserve. It was important to the client that the home had a view of the breaking surf and privacy from the neighbouring sites. All the while, they wanted to feel connected to the land as much as possible. These priorities significantly defined SGA’s design response, which found its form similar to that of a tent; angular, pitched, private, and with large access points to the outdoors.
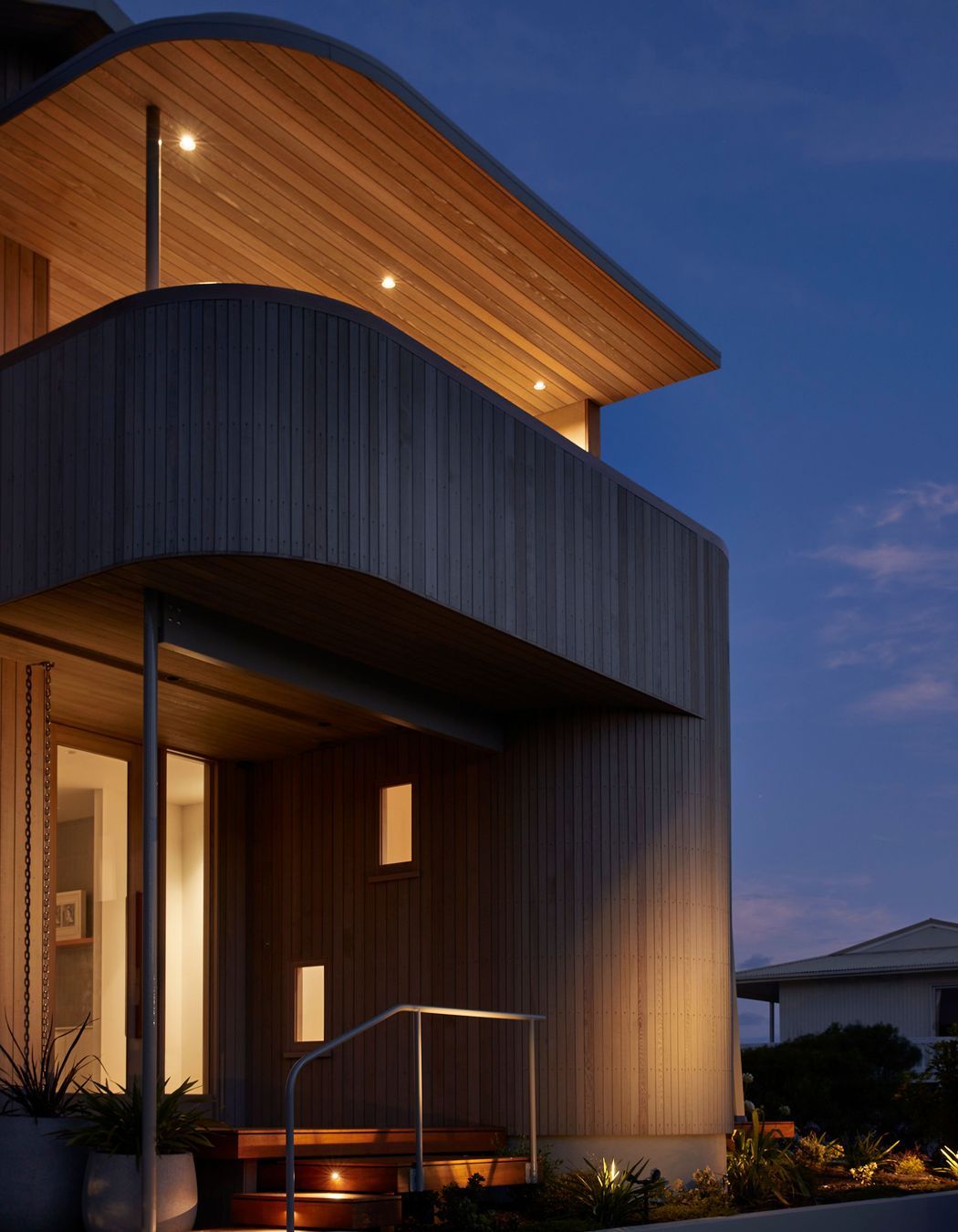
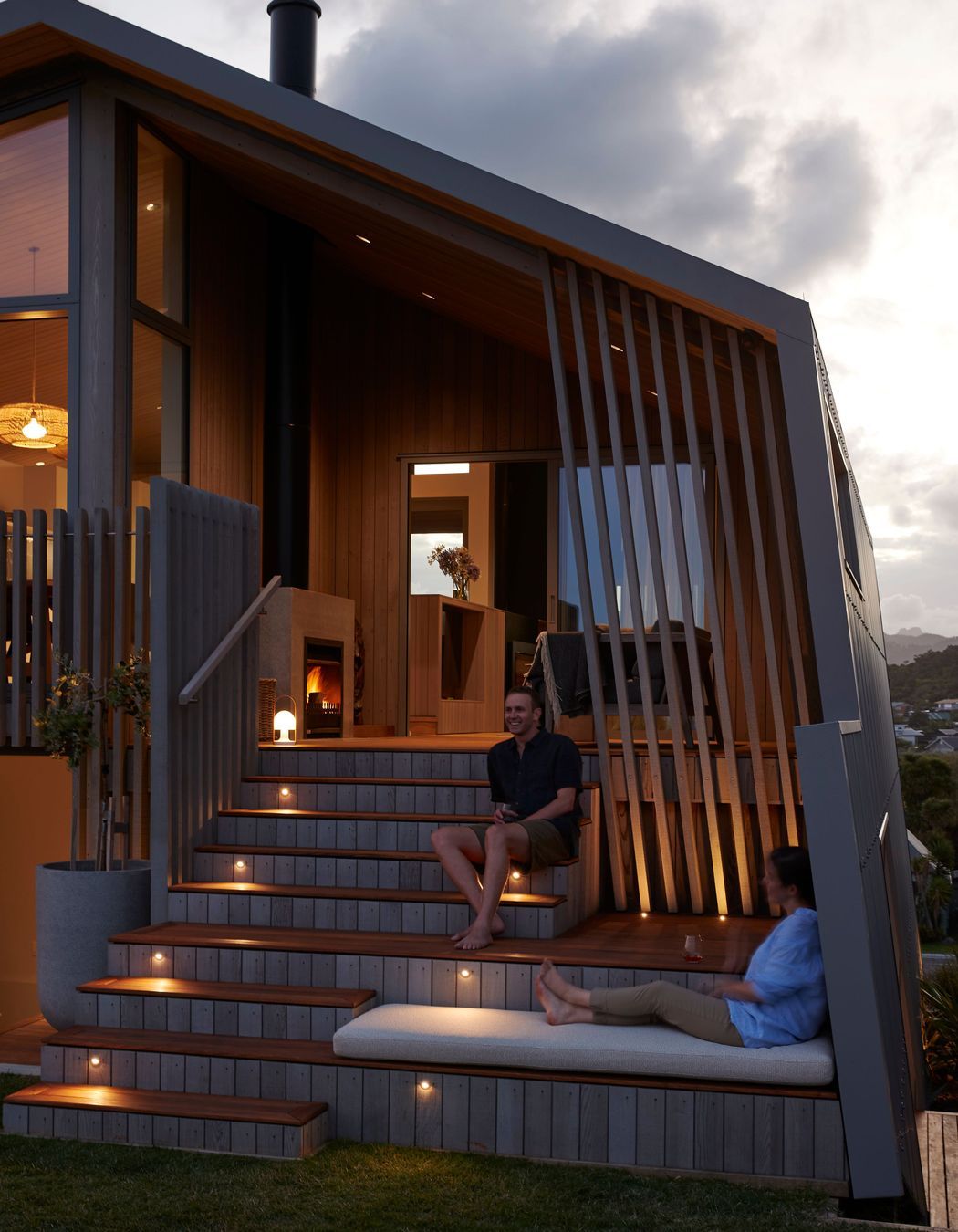
Project lead Kelly O'Sullivan worked closely with the client throughout the project, focusing on their priorities, the site, and its context. When exploring how to capture the surf break to the east, the only way was up; the building needed height. In response, SGA designed the beach house with its main living areas on the first floor, which sits 3 metres above ground level. This positioning also offers incredible views to the west, out across the Coromandel Ranges.
To create privacy from the neighbours, the architects decided to angle the side walls and create a canvas-like wrap with minimal apertures, saving the majority of the glazing for the west-facing frontage and east-facing back of the beach house. This formation gives the building excellent natural ventilation and encourages movement between indoors and outdoors — an invitation to enjoy Ocean Beach.
Nature was a prominent driver throughout the home's design, especially in the planning. O'Sullivan explains, "We wanted each space to have its own connection to the land, so we've used a lot of split levels in the house to connect to those different contours at each exit point." Thus, the bedrooms on the ground floor, all tucked under the angled southern and northern walls, each have their own access directly to the exterior. And the bathrooms do too, with one extending to an outdoor deck with a shower.
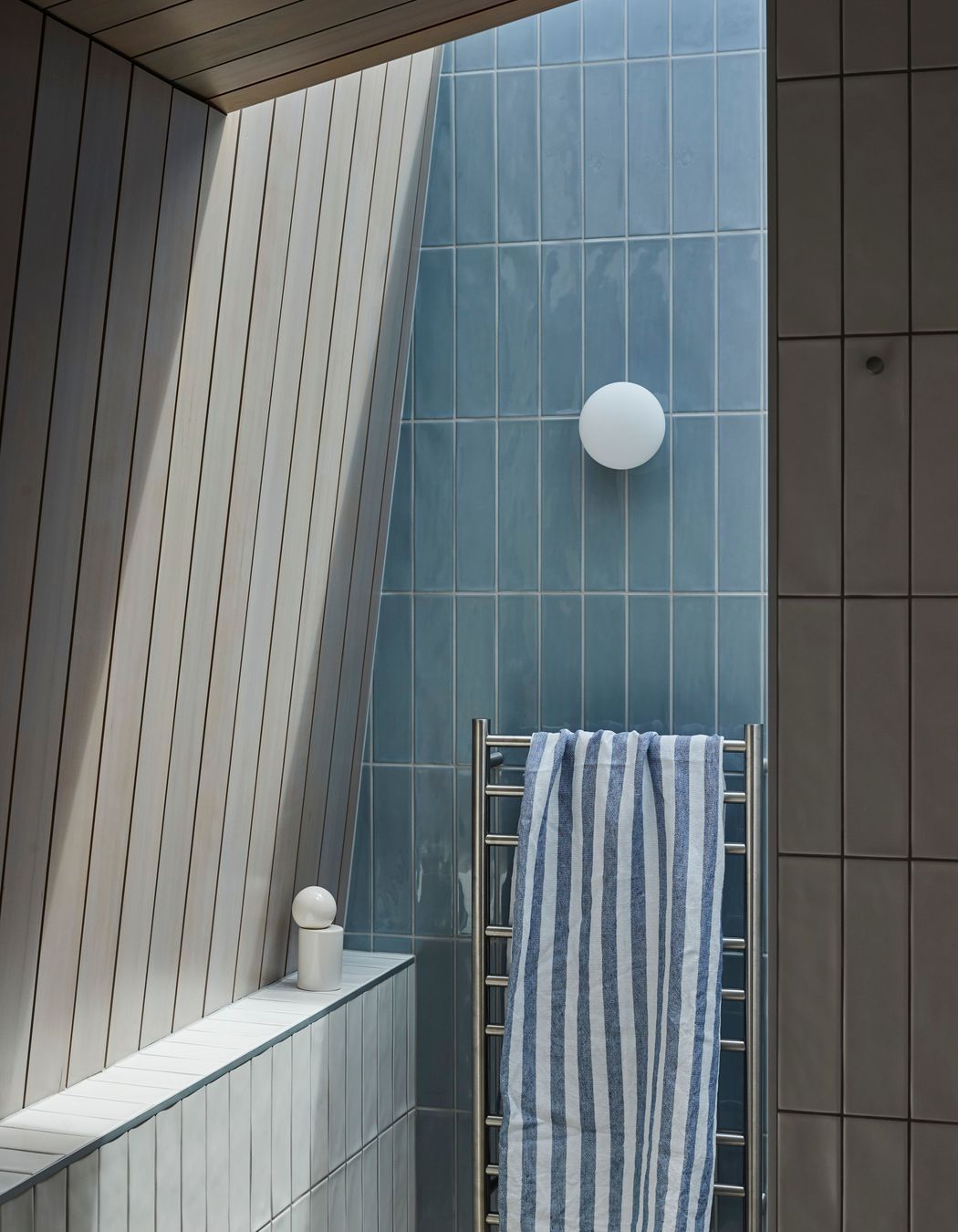
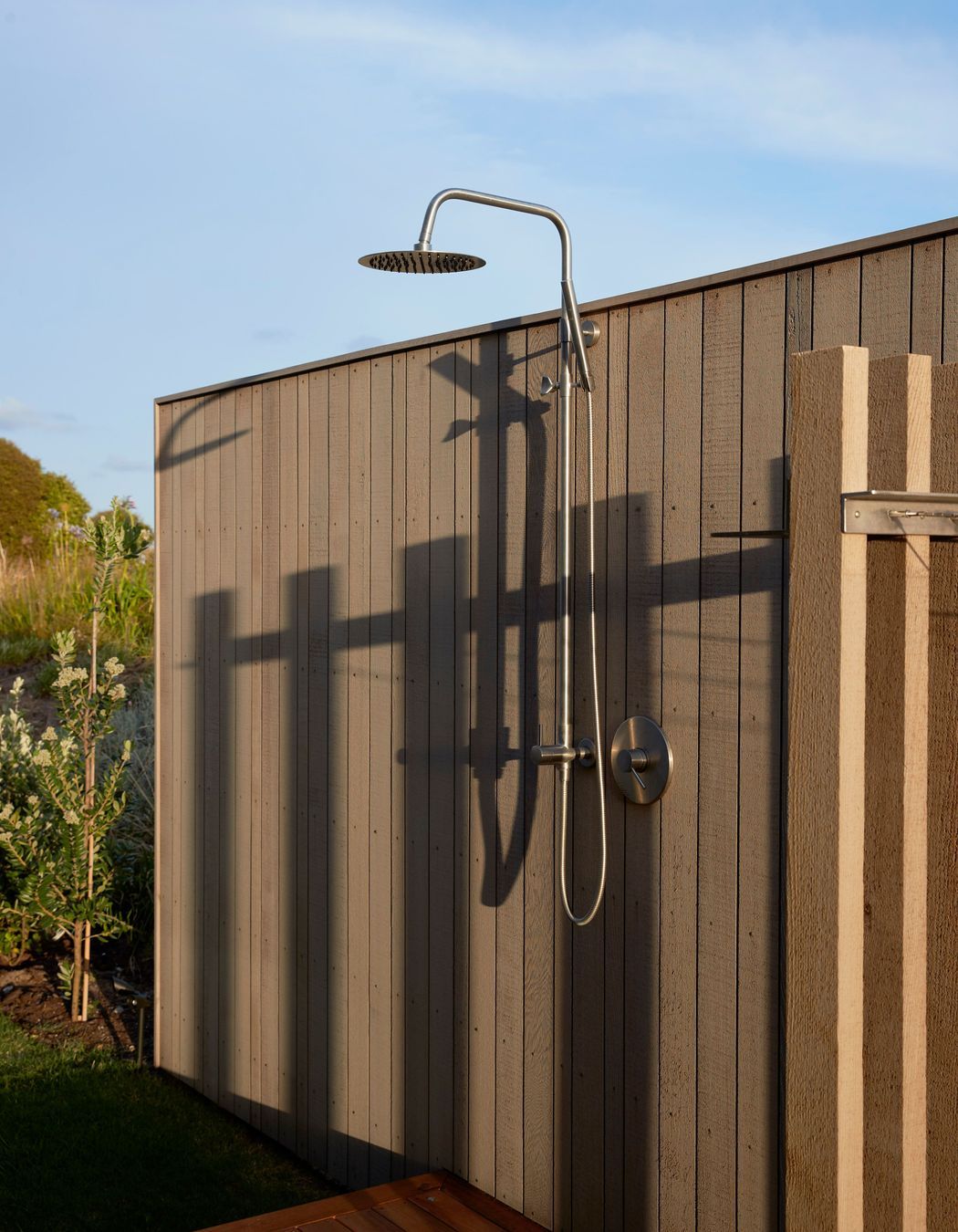
For the material palette, SGA kept it simple and akin to the context, delivering a soft, beachy aesthetic that flows from the exterior to the interior. The primary materials used on the facade were aluminium corrugated cladding and western red cedar cladding and screening. O'Sullivan shares, "We opted for a Dryden WoodOil in a platinum finish for the cedar. While it provides a protective coating from day one, it also brings the material forward in time to its silvered state and helps this house, in particular, settle into the sand dune."
"Internally, the main timber lining is western hemlock. We chose a Dryden WoodMaster in a platinum finish for continuity. The other materials we used were exposed concrete on the ground floor, a smoked oak overlay timber on the upper floors, wool carpeting throughout the bedrooms for a more cosy finish, and a simple palette of white and dusted blue tiles in the bathrooms to bring in those ocean hues.”
Combined, these carefully selected materials and colours bring about an air of calm. You experience the pale driftwood, soft sand, and blush of the sea; Ocean Beach exists within Tent House as much as it does right outside of it.
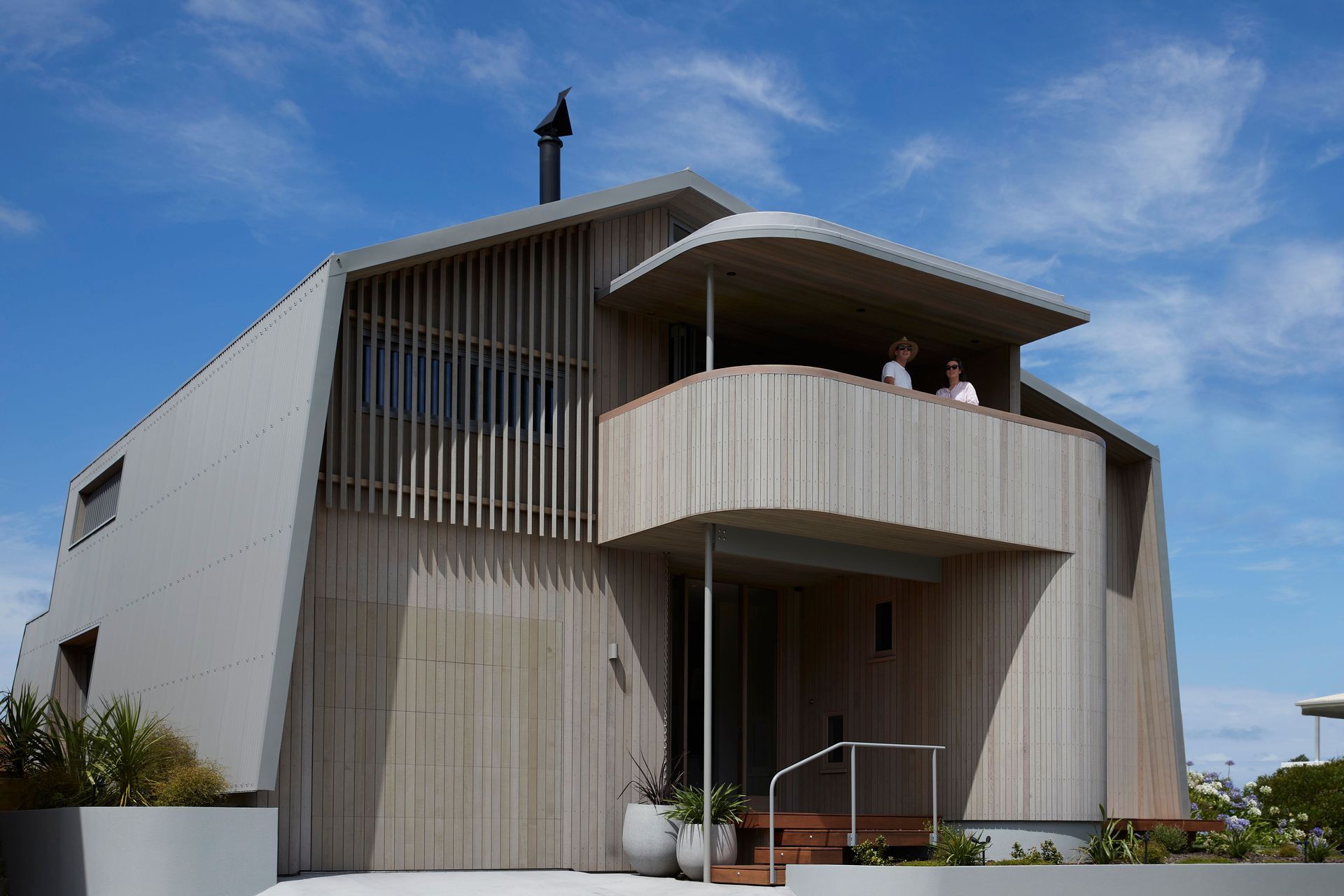
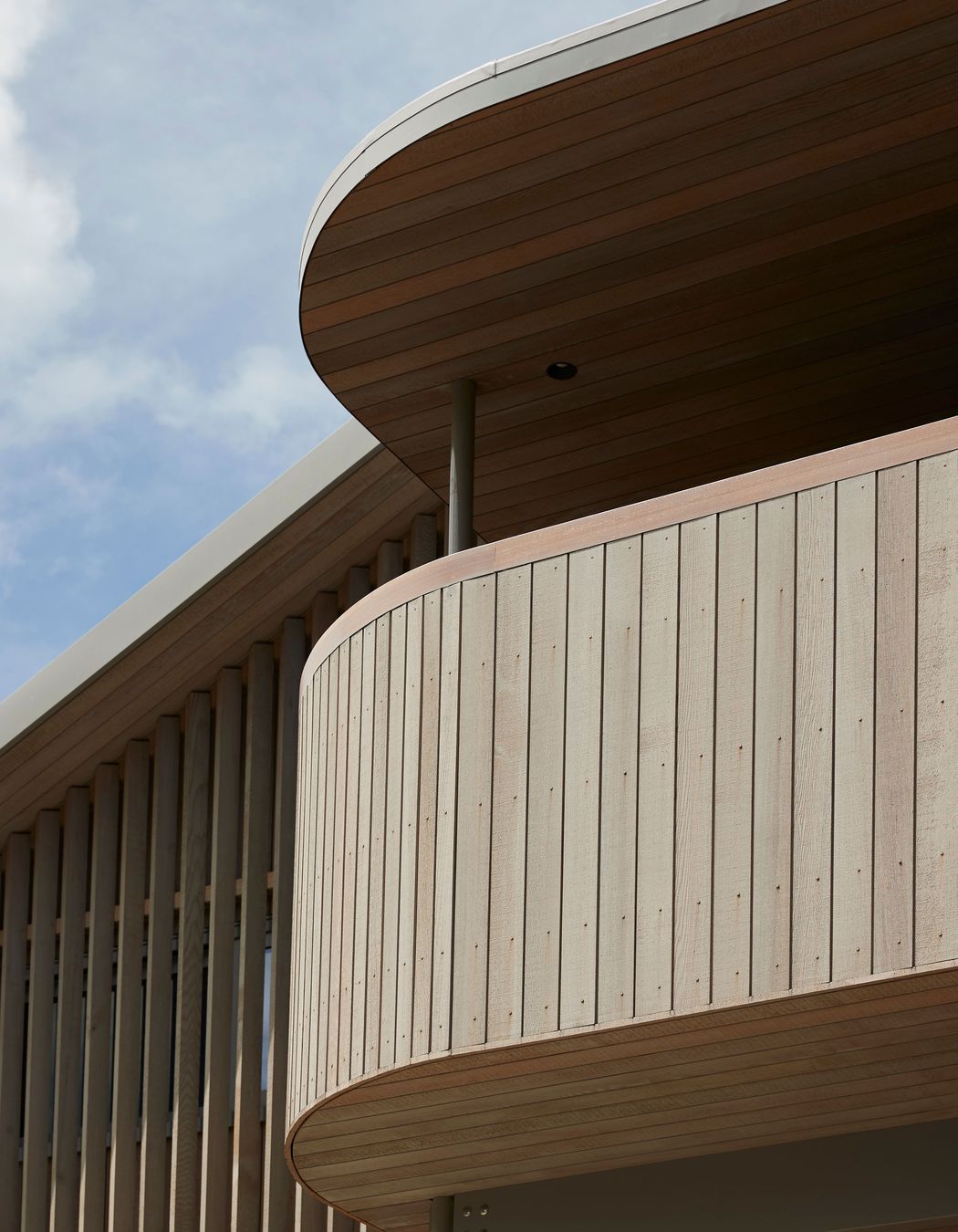
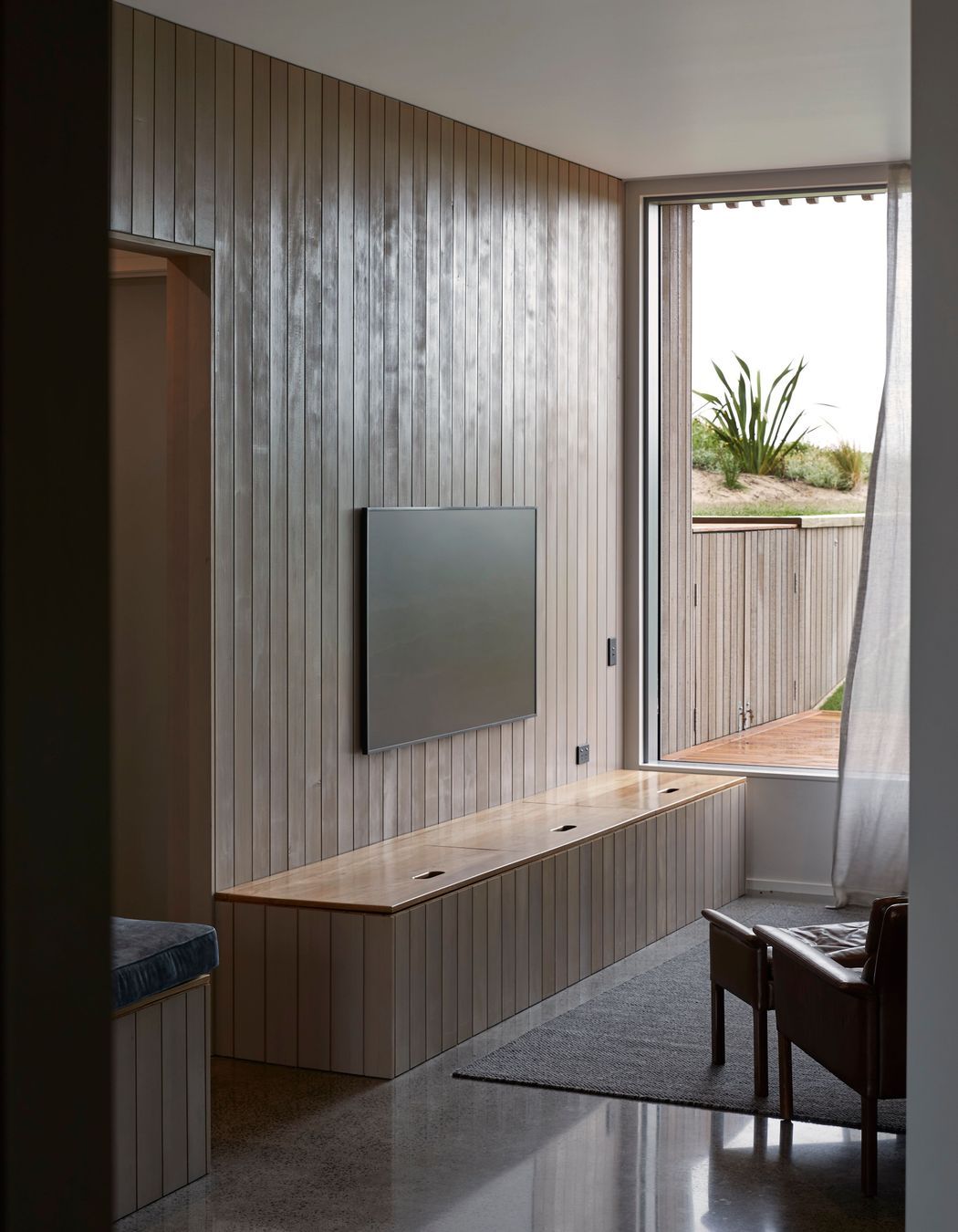
The home's entrance offers a particularly magical moment. When arriving, you step up onto the entry deck and walk directly into the rumpus room, which forms the central belly of the home. From this area, you have a direct sightline out to the sand dune, framed by a large sliding door that takes up the back wall. And because the house is hunkered down into the dune, the view draws your eyes upward over the curved contour of the land. The site's influence on the design becomes immediately apparent, as does the comfort of being nestled into the ground.
To the right of this main entry is a curving cedar-clad staircase that carries you to the upper floor, which is also split into levels. The master suite is tucked to the right of the tent, designed with its own east-facing deck for morning coffees. And another couple of steps above the master suite sits the main living area, positioned underneath the roof's ridgeline, stretching east and west.
Rather than attaching a deck onto the main dining space of the beach house, SGA used a design response they refer to as 'living on the veranda', where an interior can become external by simply using a great wall of sliding doors and a balustrade. "It can feel like an outdoor deck during summertime but can be closed down and more intimate for the evenings in wintertime", O'Sullivan smiles.
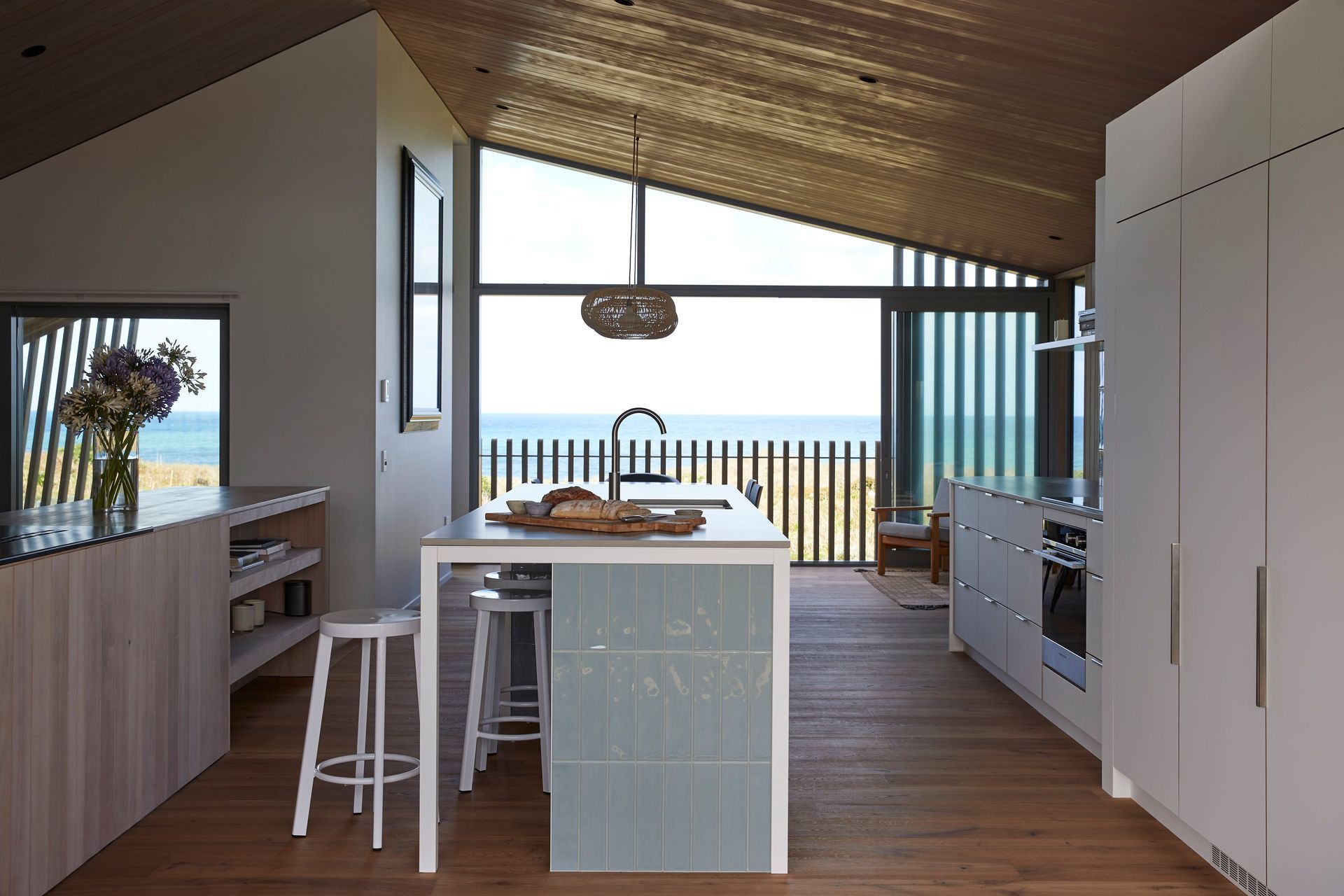
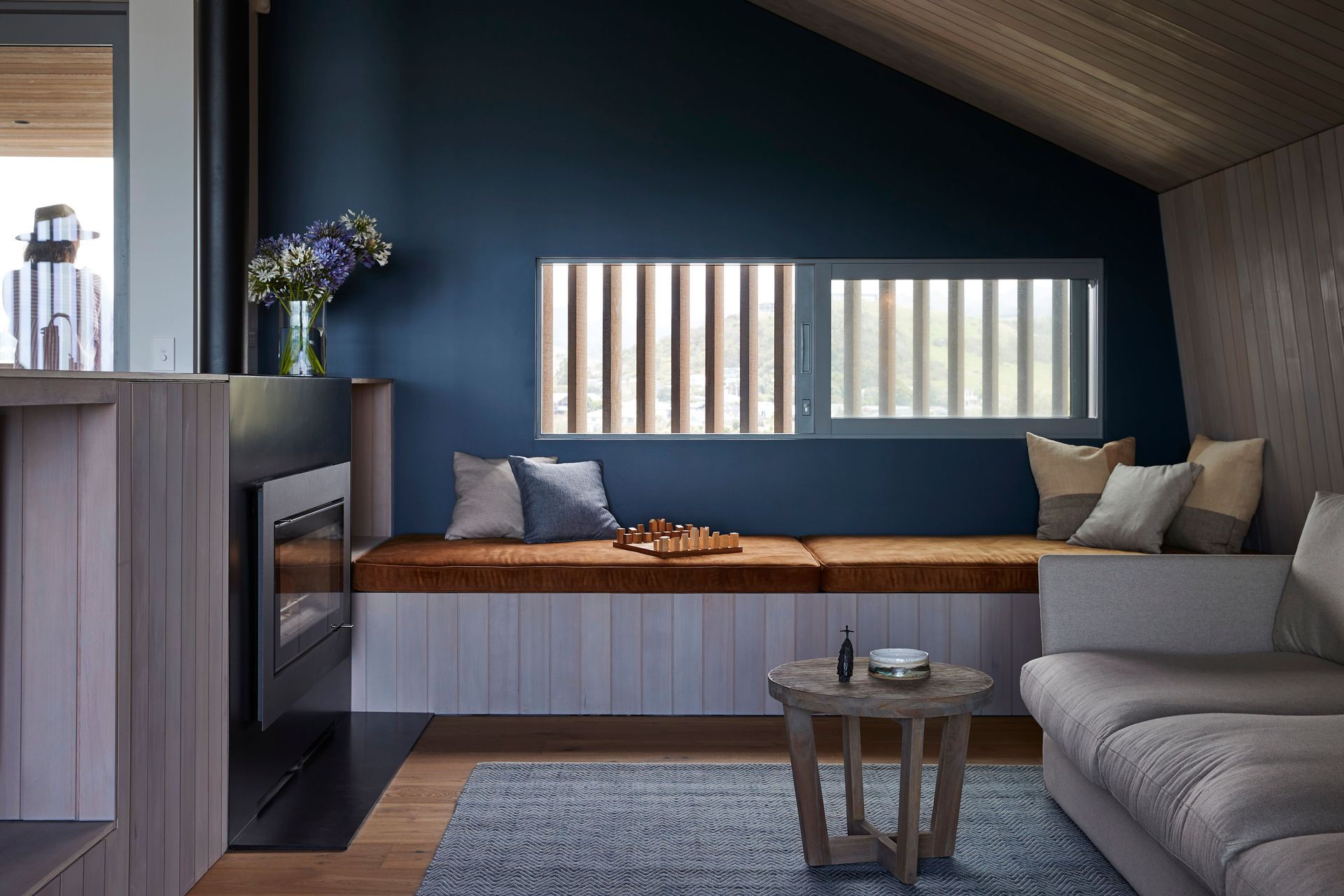
"We also saw an opportunity to connect to the west and the view of the Coromandel ranges. So the kitchen cabinetry extends outwards into an outdoor kitchen. The volume we created internally is lowered to a flat soffit out over the western dining area to make it feel like a more cosy place in the afternoon."
As for the colder evenings, Tent House has a snug internal lounge that's just a few steps down from the kitchen and extends to an eastern deck with an outdoor fireplace. Both of these areas are tucked into the angled left wall of the house, enhancing the serenity. The deck connects back down to the dune, using a combination of platforms and steps to create more seating areas. "It's not just a staircase", says O'Sullivan. "It's an occupiable space that can be used for entertaining as much as access".
When reflecting on the project, it was evident that O'Sullivan was as fond of the design as she was of the craftsmanship. "Matt Vause from North Coromandel Builders led the project's construction and did an incredible job of translating our drawings into Tent House."
"The tent form we've used to wrap and anchor this house into the dunes is a nod to the style of holidaying that I've had the privilege of experiencing in this beautiful country", she shares, reminiscing. "I think, as architects, we have a very intimate relationship with a design. We spend a matter of years with it, from concept through detailing and construction and furnishing every little part of it. Returning to this house now feels like comfortable silence with an old friend. It's familiar, and it's calming."
Learn more about Tent House by SGA.
