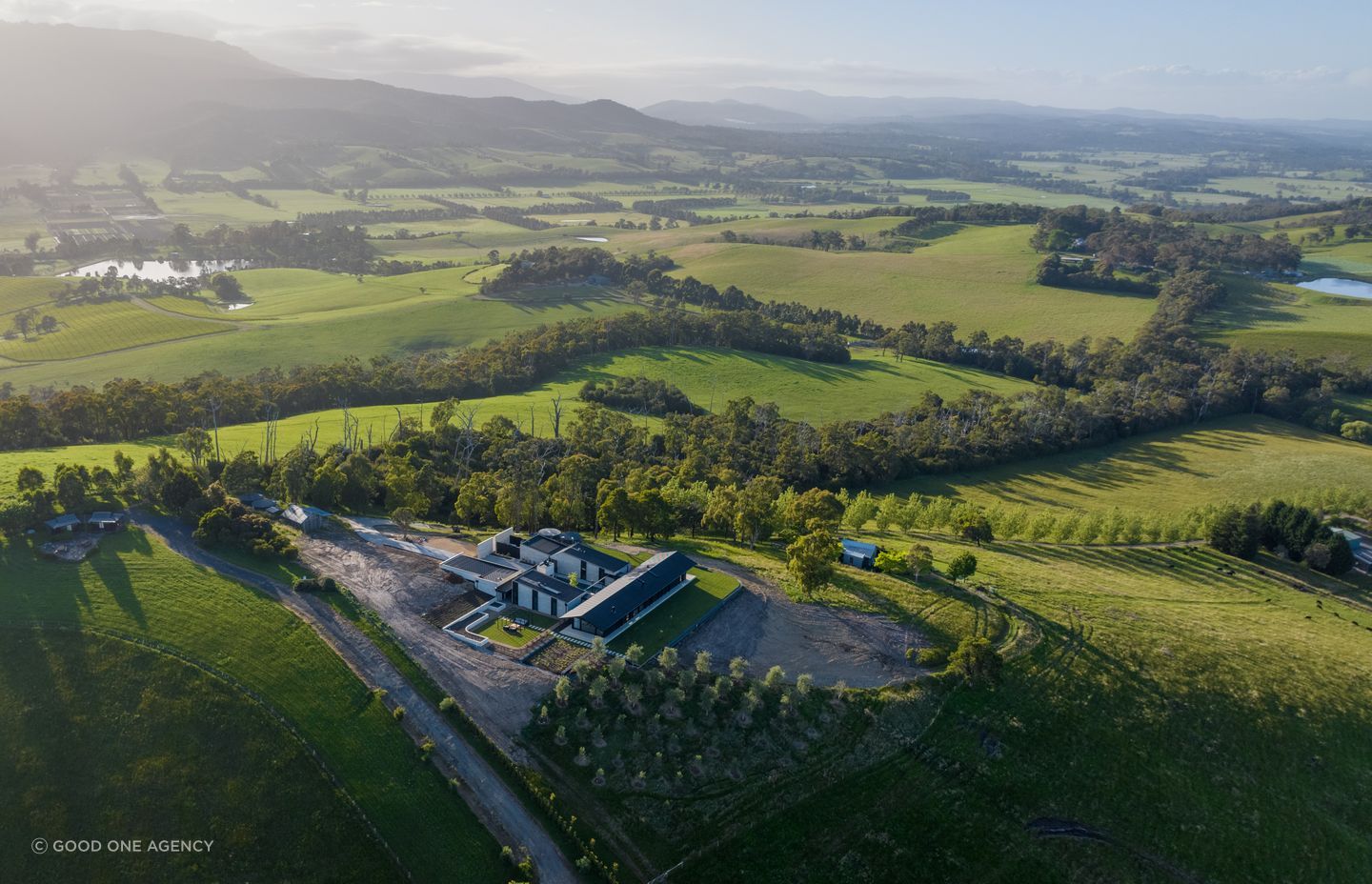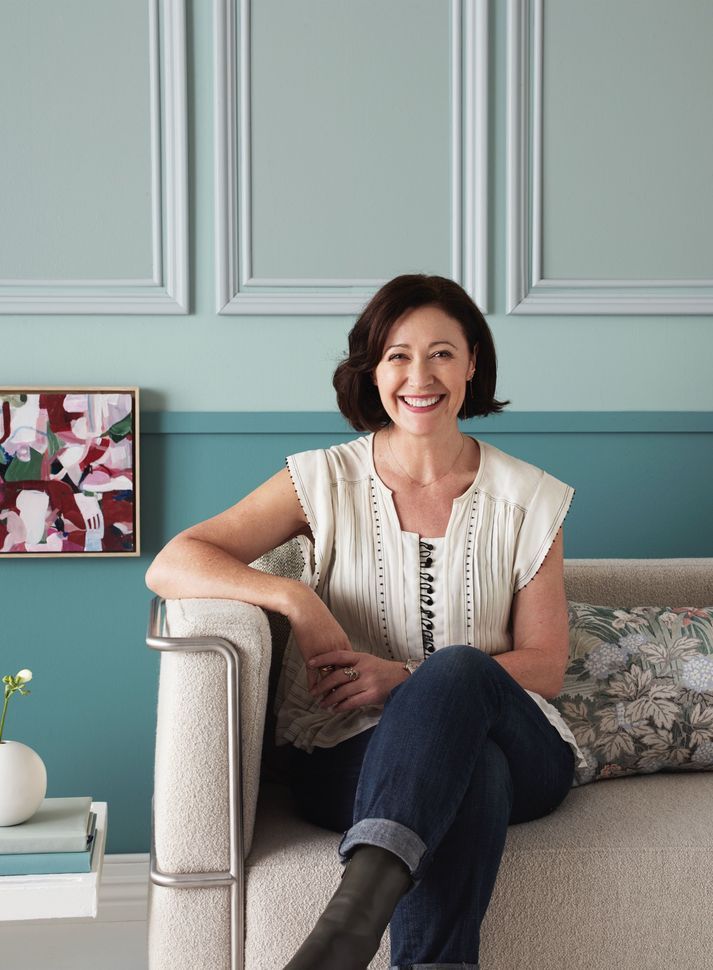A residence carved into the hillside, crafted to embrace the sweeping vistas of the Yarra Valley.
Written by
29 April 2024
•
4 min read
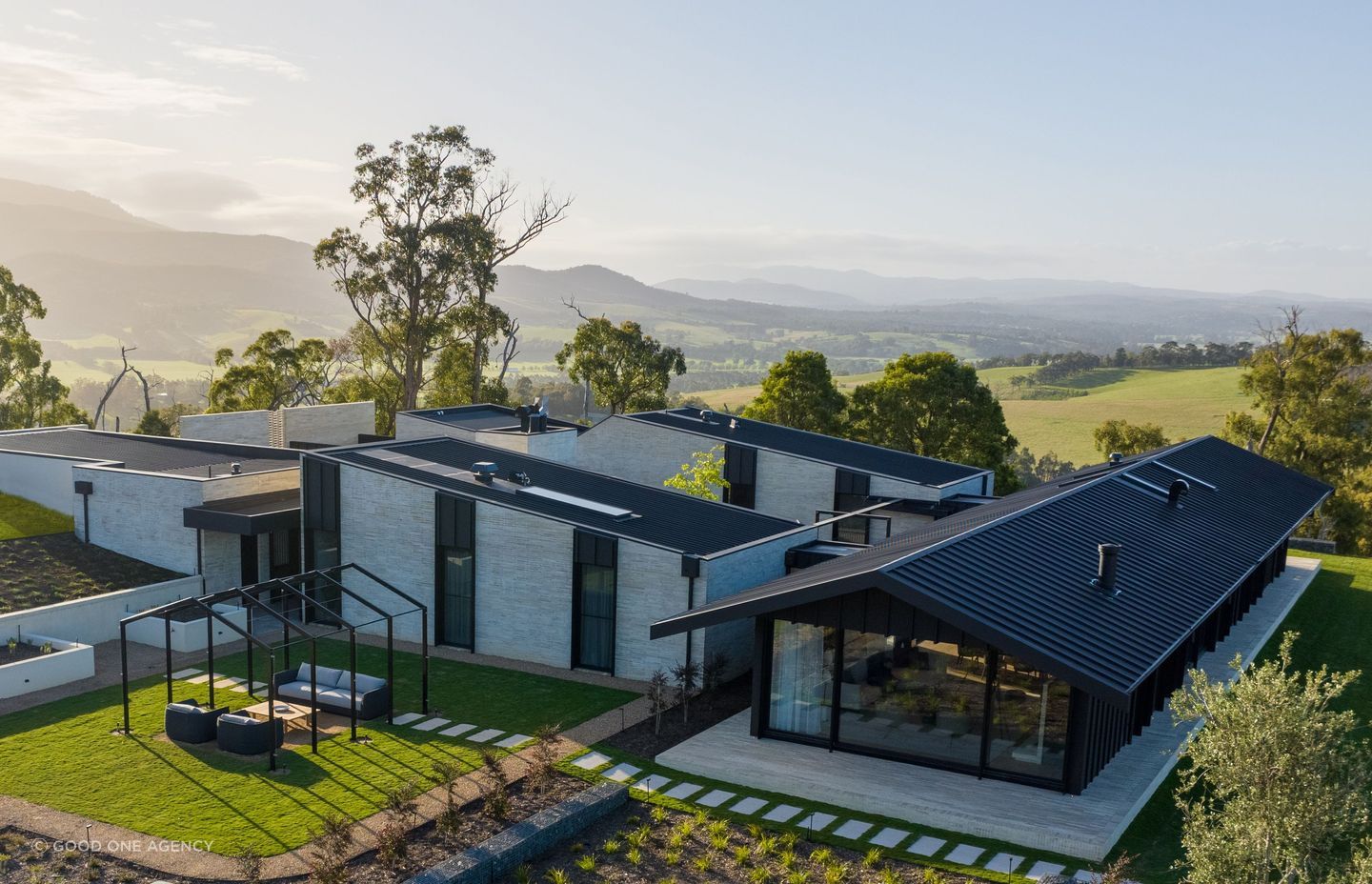
Our clients really embrace living up here. They're absolutely besotted with the house, which is great to see, and they have already started to lay claim to certain areas as being their favourites.
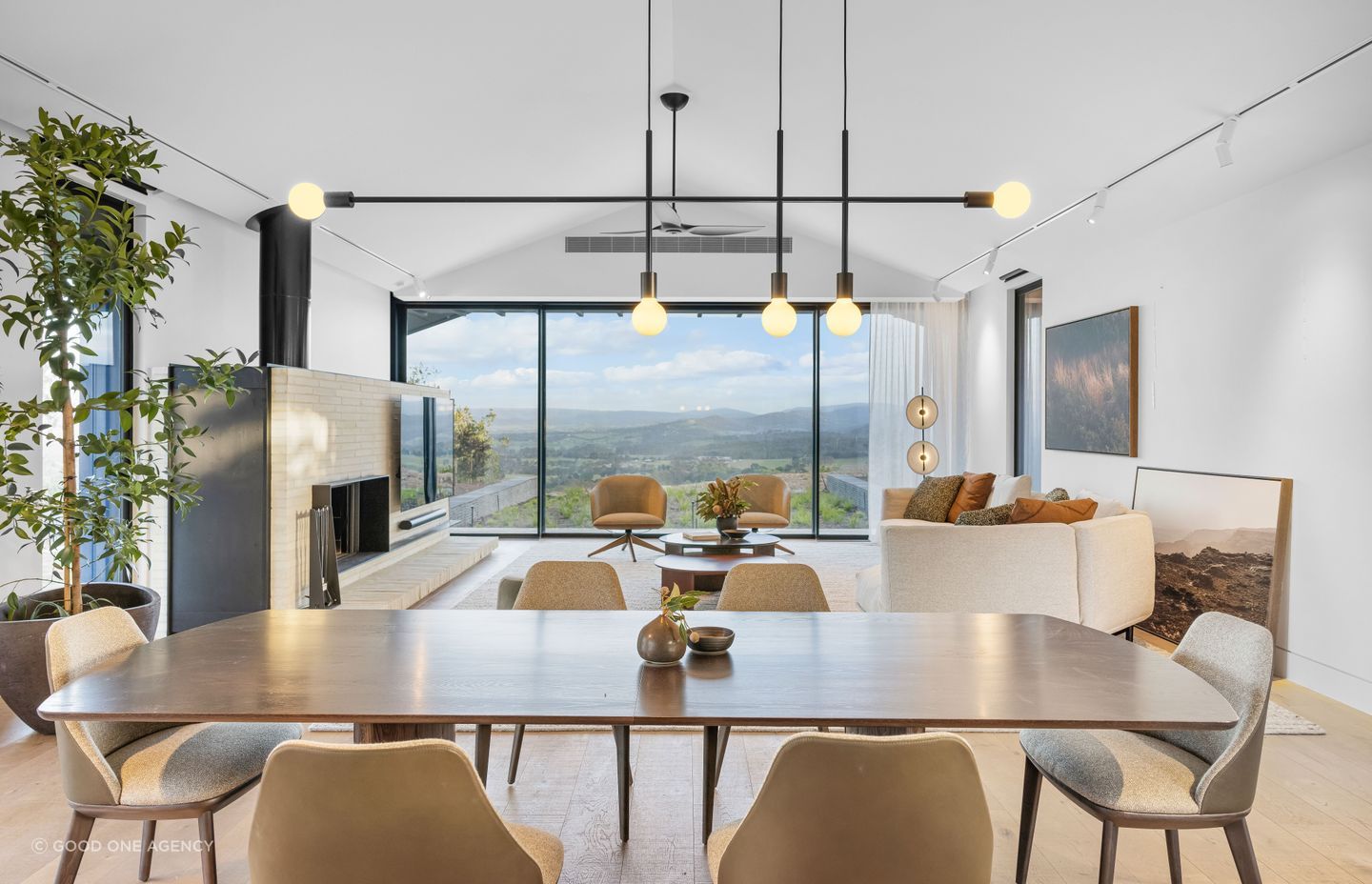
This project, an hour's drive from Melbourne, was a labour of love for the homeowners and their chosen design partners, Rachcoff Vella Architects. From inception to completion, the build became a five-year undertaking. Its stunning completion is a testament to the dedication of the architectural team, consultants, builders, and, above all, the forward-thinking clients.
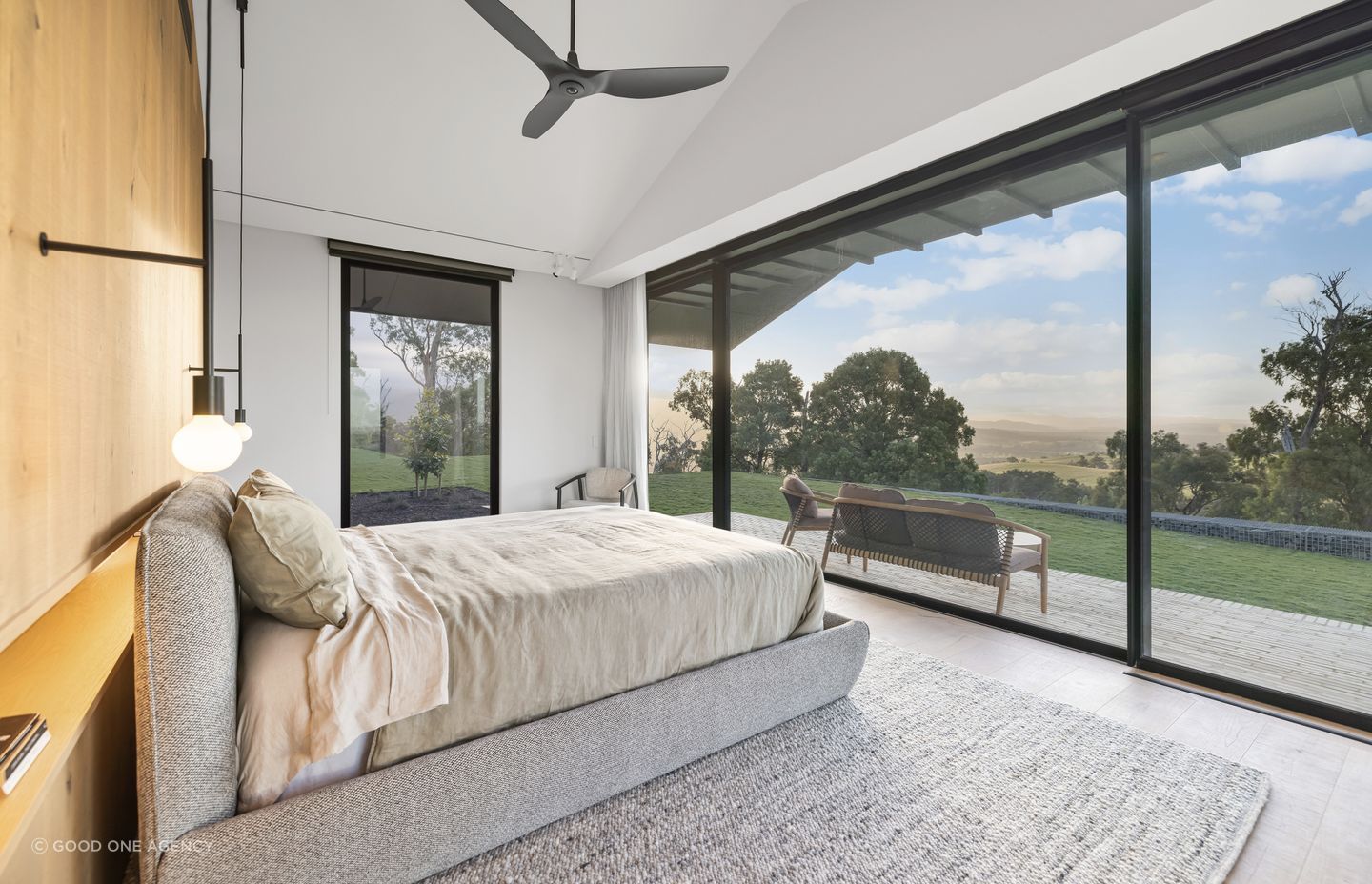
Challenges are par for the course in any construction project, but this endeavour was dealt with more than its fair share. Daunting planning obstacles, restrictions of the COVID pandemic, harsh weather and the not-so-small issue of site access. Transportation of materials across the 100-acre property with its 85-meter vertical rise from the entrance to the proposed dwelling location proved a formidable feat.
After five long years, these obstacles are a distant memory, leaving in their wake a home that the clients love. Tony Vella muses, "Our clients really embrace living up here. They're absolutely besotted with the house, which is great to see, and they have already started to lay claim to certain areas as being their favourites."
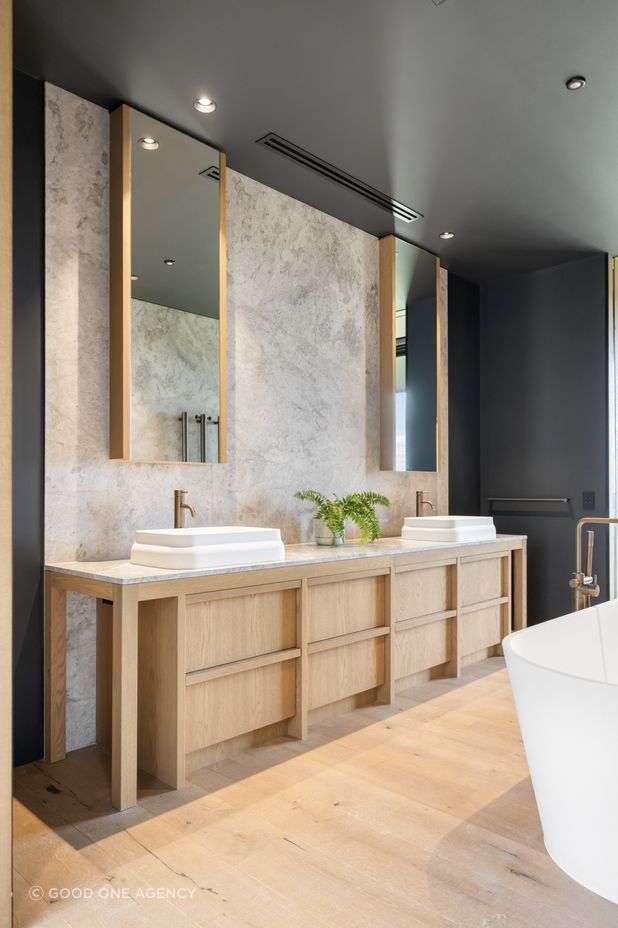
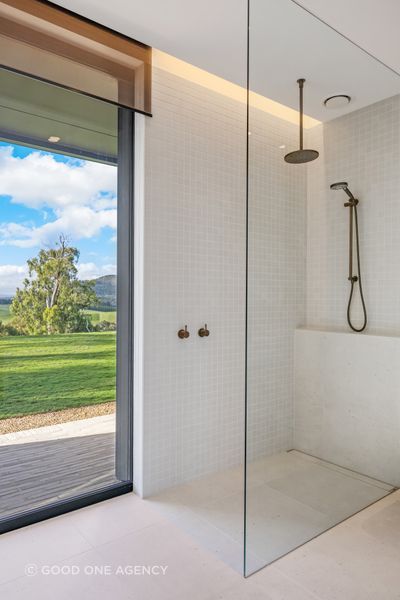
From the outset, the clients were heavily involved in the brief. They wanted a traditional-style farmhouse with a contemporary edge, placed on the hilltop and seamlessly working with the surroundings. The challenging location was a major consideration when it came to planning requirements. Given the exposure and limited access, building on the hillside required very specific site placement. "To blend in with the surroundings, we had to literally cut into the side of the hill that was there, and that enabled the building actually to bunker in and sit in within the existing hillside," Tony recalls. While the inspiration for the home came from traditional European farmhouses, reflected in cladding and board and batten material choices, the façade was created to reflect the surrounding ranges. "A lot of the roof forms of the building were derived from tracing the silhouette of the mountain ranges in the background."
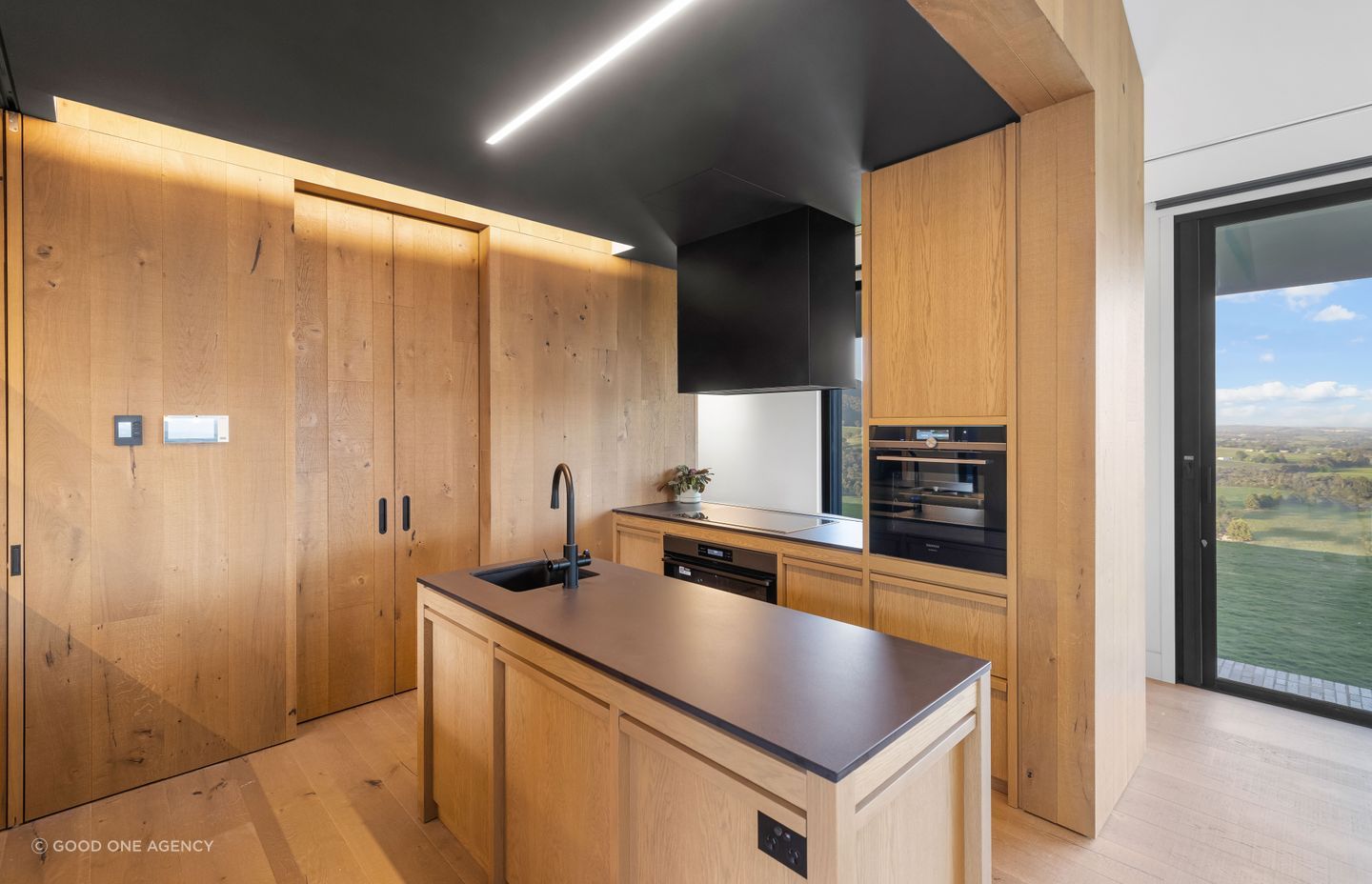
Creating an entrance for this dramatic site was also a major consideration. The team cut into the hillside to create a driveway through the rear of the site. This entrance allows guests to be initially introduced to the central courtyard. As they make their way to the pavilion, anticipation builds, eventually revealing the extraordinary views of the Yarra Valley below.
The home's layout is based around a contemporary pavilion, housing the kitchen, dining and living areas and taking in the views towards the north and southeast. Two main wings on either side of the pavilion are connected by glass corridors introducing the bedrooms and guest wings. This design enables the clients to reside autonomously within the pavilion while providing separate areas for guests to enjoy in the wings.
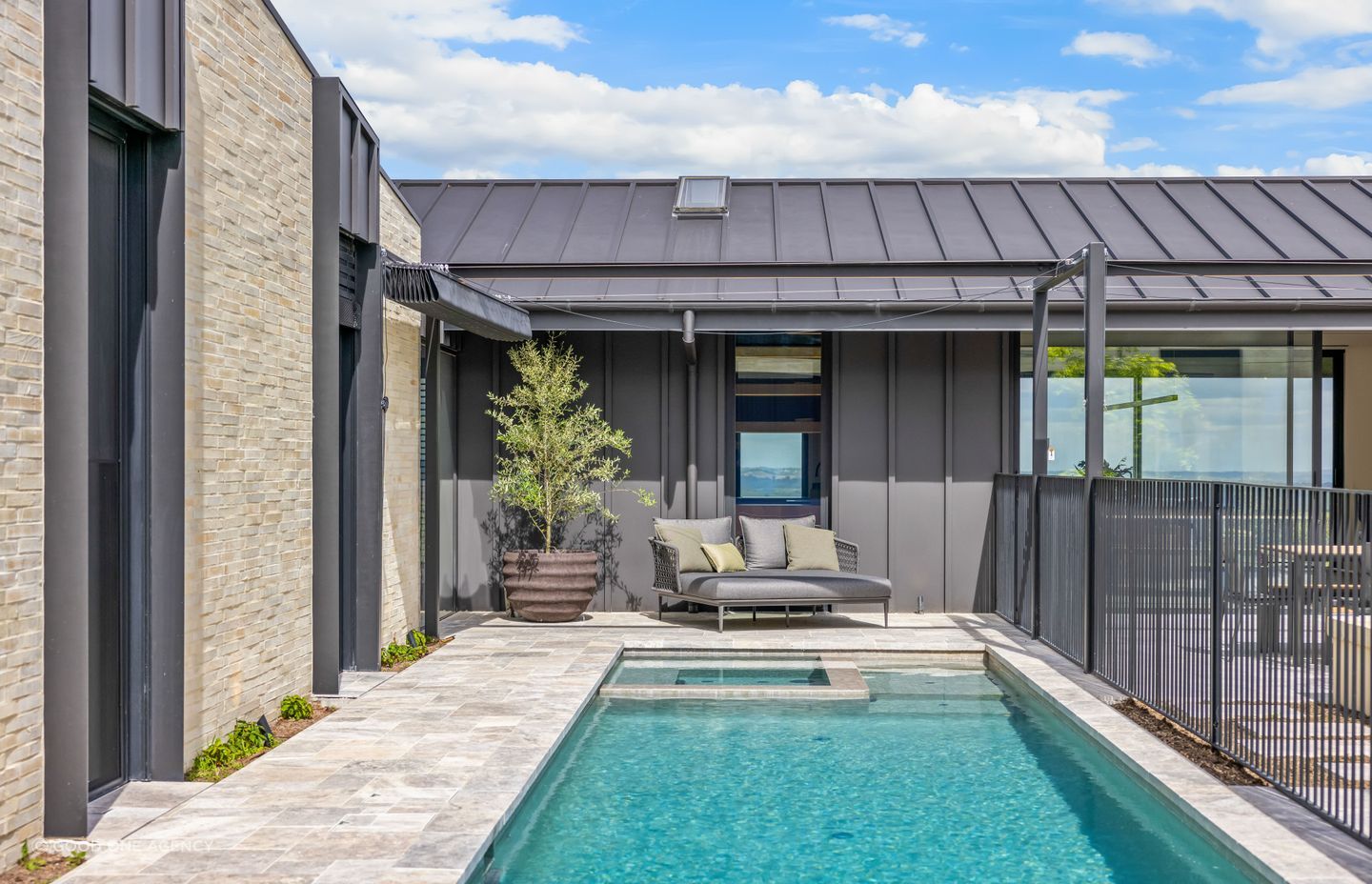
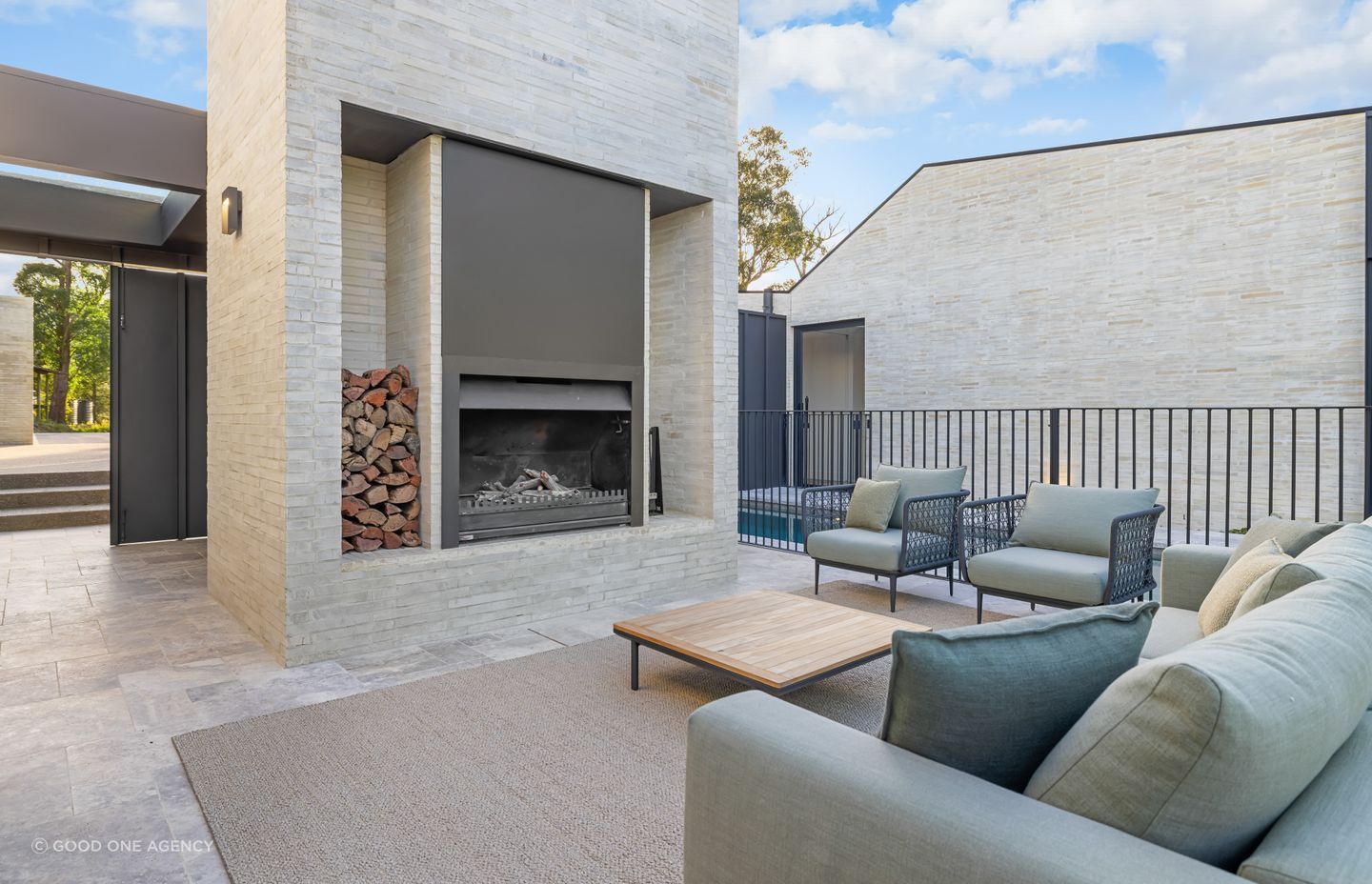
The pavilion is created to take in stunning views, with the structure itself having a lighter design touch reflecting vast open doors and board and batten detailing and exterior cladding to work in with the surroundings. Tony explains, "We chose Matt Monument Colorbond cladding for its colour and lustre, allowing the building to become one with its backdrop." The main pavilion's unique roofline has earned the project the nickname Hilltop Hood. "It boasts a pitched roof that cantilevers three meters at both ends, providing weather protection as a 'hood' or 'Hoodie' over the glazed and delicately ribbed pavilion," recalls Tony.
The climate played a large role in decision-making regarding materials. The pavilion is light and airy, able to open fully on both sides to allow breezes to flow through easily. The guest and external wings are more robust structures, using irregular handmade bricks to reflect the colours in the surrounding landscape. Creating sight lines to take in the extraordinary views was a consideration when orientating windows and doors, making the most of that slow reveal to offer a 360-degree view of the valley below. Respecting the neighbouring property's sight lines was also considered, and planting a mature olive grove allowed for subtle concealment.
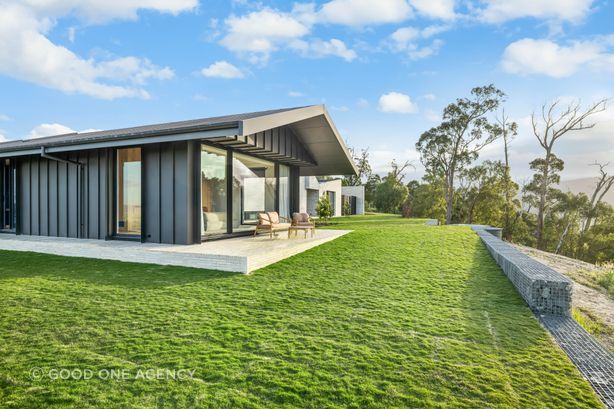
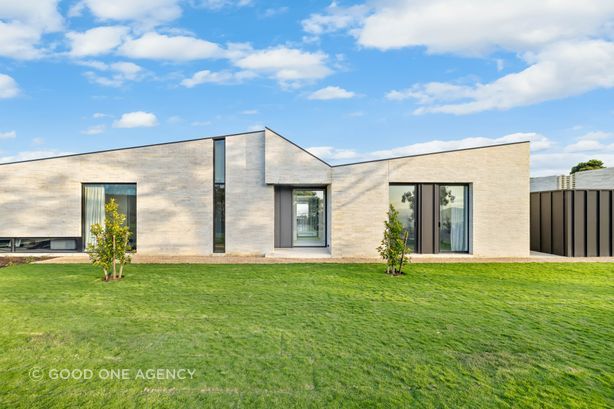
The breathtaking views of the Yarra Valley are undeniably among the most remarkable attributes of this residence. Yet, the meticulous architectural arrangement and seamless integration with its natural surroundings elevate this build, making it a triumph in harmoniously integrating architecture into the landscape.
If you're seeking an established perspective on your upcoming build, contact the team at Rachcoff Vella Architects.
