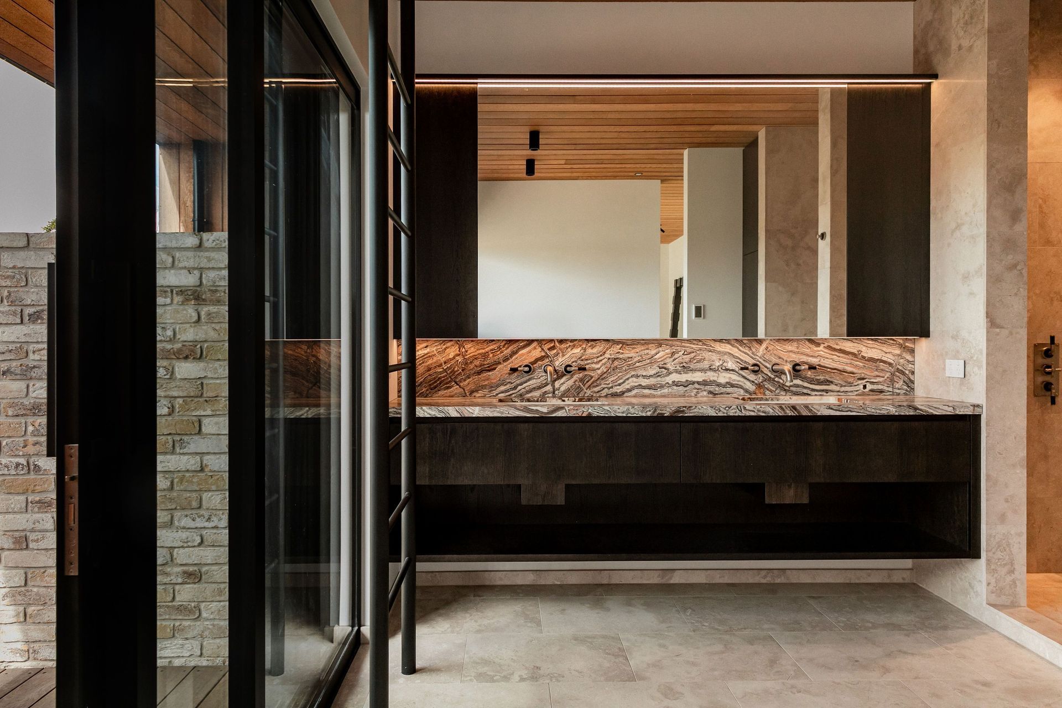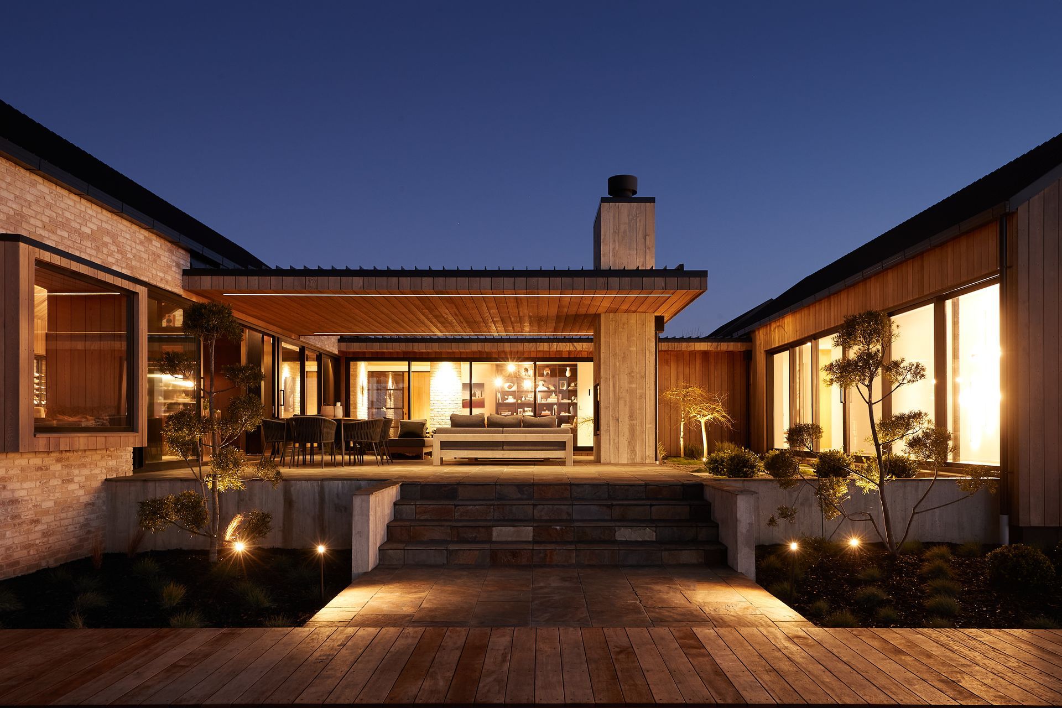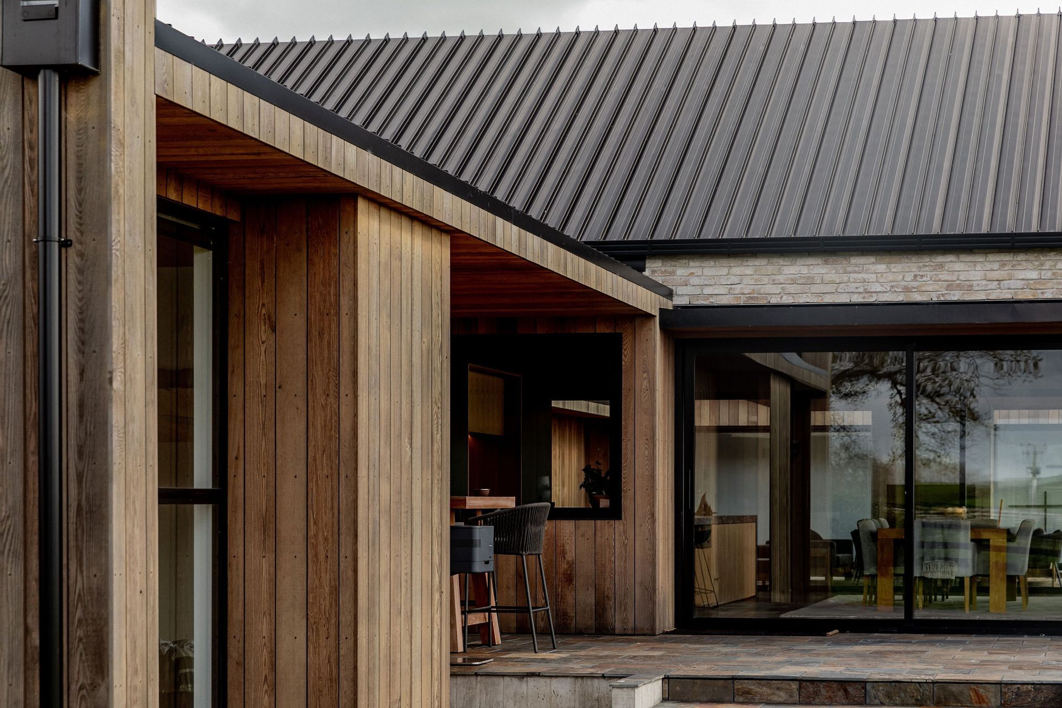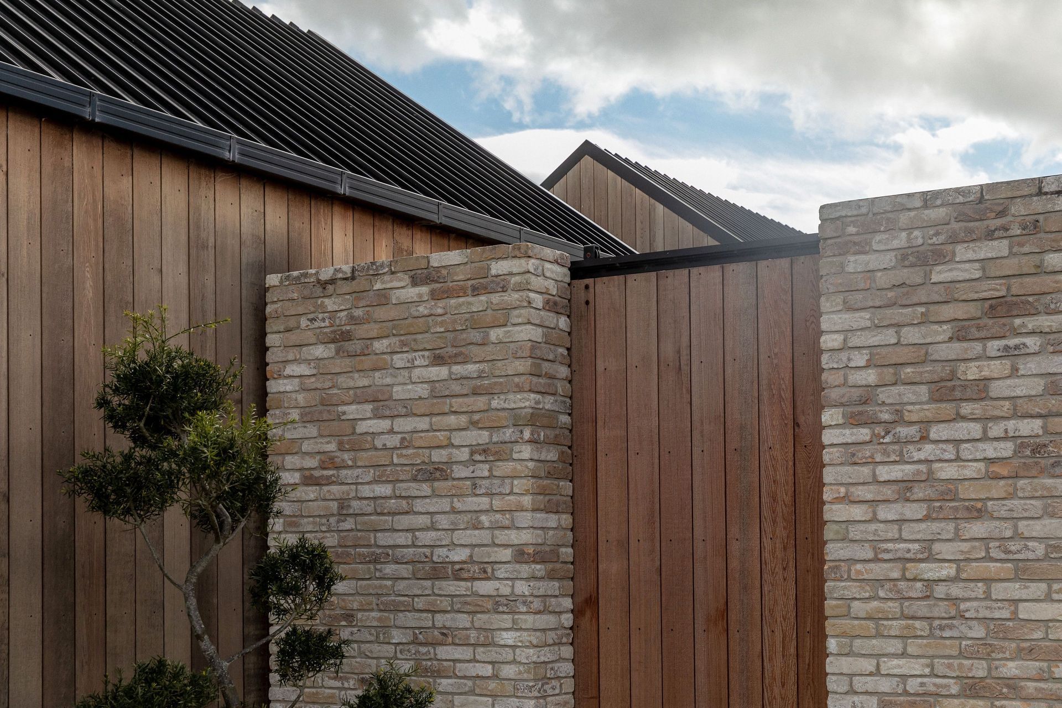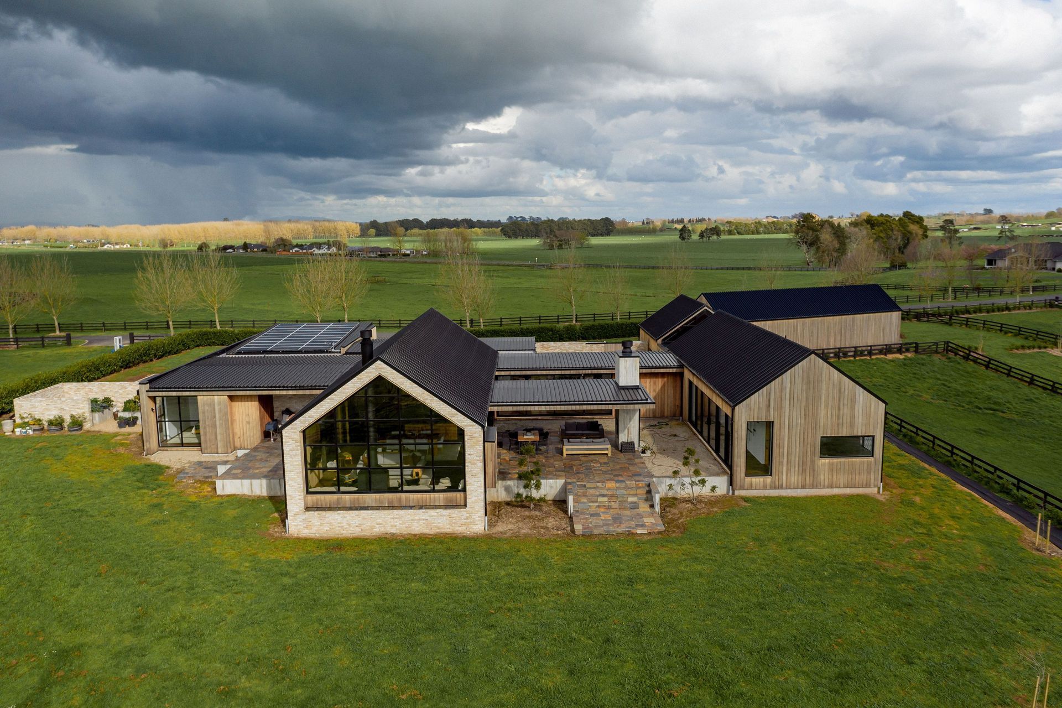Project of the month: Stables House
Written by
31 October 2021
•
4 min read
Given that the client had complete trust in the partnership and outcome of the project, when Red Architecture’s Tane Cox was engaged to create a home for interior designer Bronwyn Turton from Turton Oliver and her builder husband Bruce, both of whom he regularly works with, the brief was suitably open: a rural abode that was large enough to accommodate their grown children and grandchildren, while also cosy enough not to feel overwhelming when it was just the couple at home.
However, there was one very important pillar of the brief: the rural Gordonton property, which is set on the brow of a hill and enjoys bucolic views of north Waikato, needed a stables for a special pair: the owners’ beloved pony and horse.
Once the horse stables building was sited—adjacent to the paddocks—the rest of the programme unfurled around it.
“We devised a series of gabled forms that imitate that traditional rural stable vernacular and interconnected these with a series of pavilions, creating interstitial gathering and connective spaces in between them,” says Tane.
The barn-like forms are casual in their arrangement, echoing the traditionally haphazard siting of groups of farm buildings.
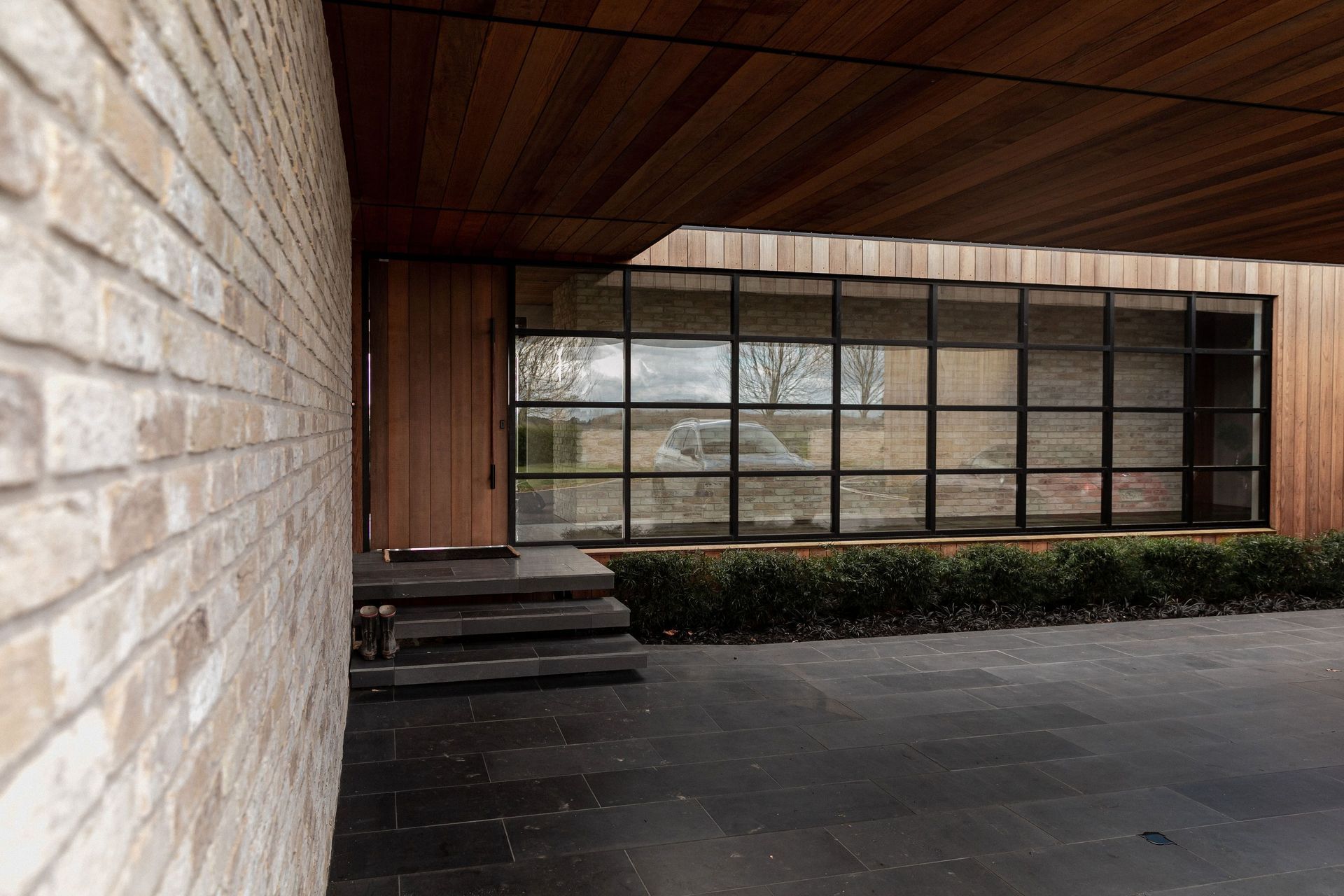
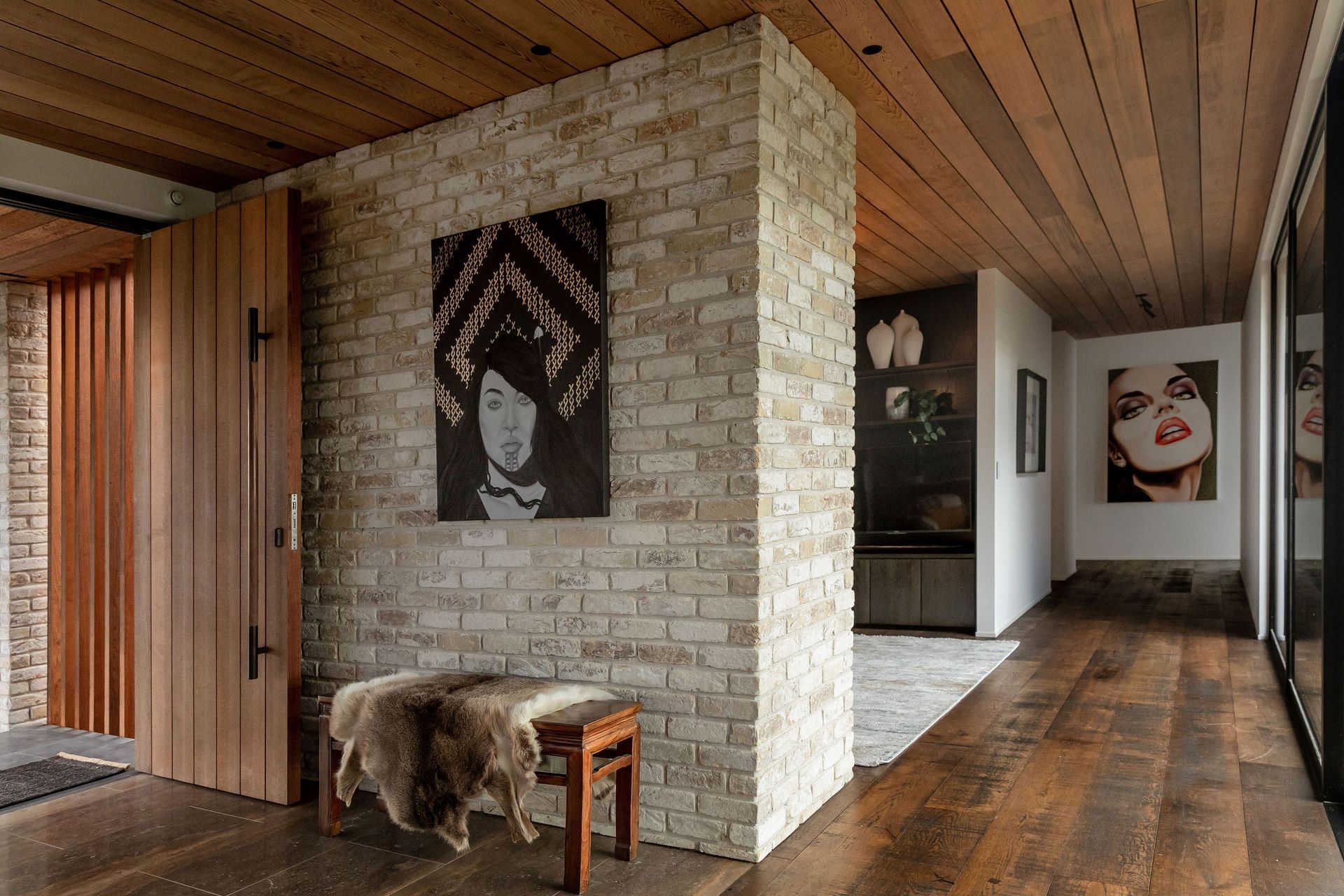

A humble entryway
To echo this rural vernacular, the entrance to the home is modest in volume.
“You walk up into a fairly unassuming entry space,” says Tane. “From there you can turn left towards the guest wing or right into the main living space with its soaring ceilings and idyllic rural views. On the other side of the living space is the couple’s private bedroom wing and garages.”
Bronwyn took the lead in the interior fit-out and put together a material palette that is rich and complex.
The internal lining of the gabled living space is clad in warm cedar, while the floor is anchored in a combination of wide plank American Oak bandsawn timber and slate.
A black steel fireplace takes centre stage next to a picture window with built-in seating that’s the perfect spot to curl up and read in, while on either side of this gable form, outdoor spaces with stone floors call to mind the slate terraces of European farmhouses.
The building’s exterior materiality also reflects a European approach, juxtaposing pale chalky bricks with the striking black steel cladding and joinery of the gable forms.
Inside, the kitchen echoes that same opulence. A jaw-dropping veined piece of Brazilian quartzite anchors the space, while the dark laminated timber cabinetry reiterates the richness of a traditional farmhouse kitchen.
“Bronwyn has put together a complex layering of materials that evoke warmth, and the result is a space that, while impressive in its volume, is grounded and convivial,” says Tane.

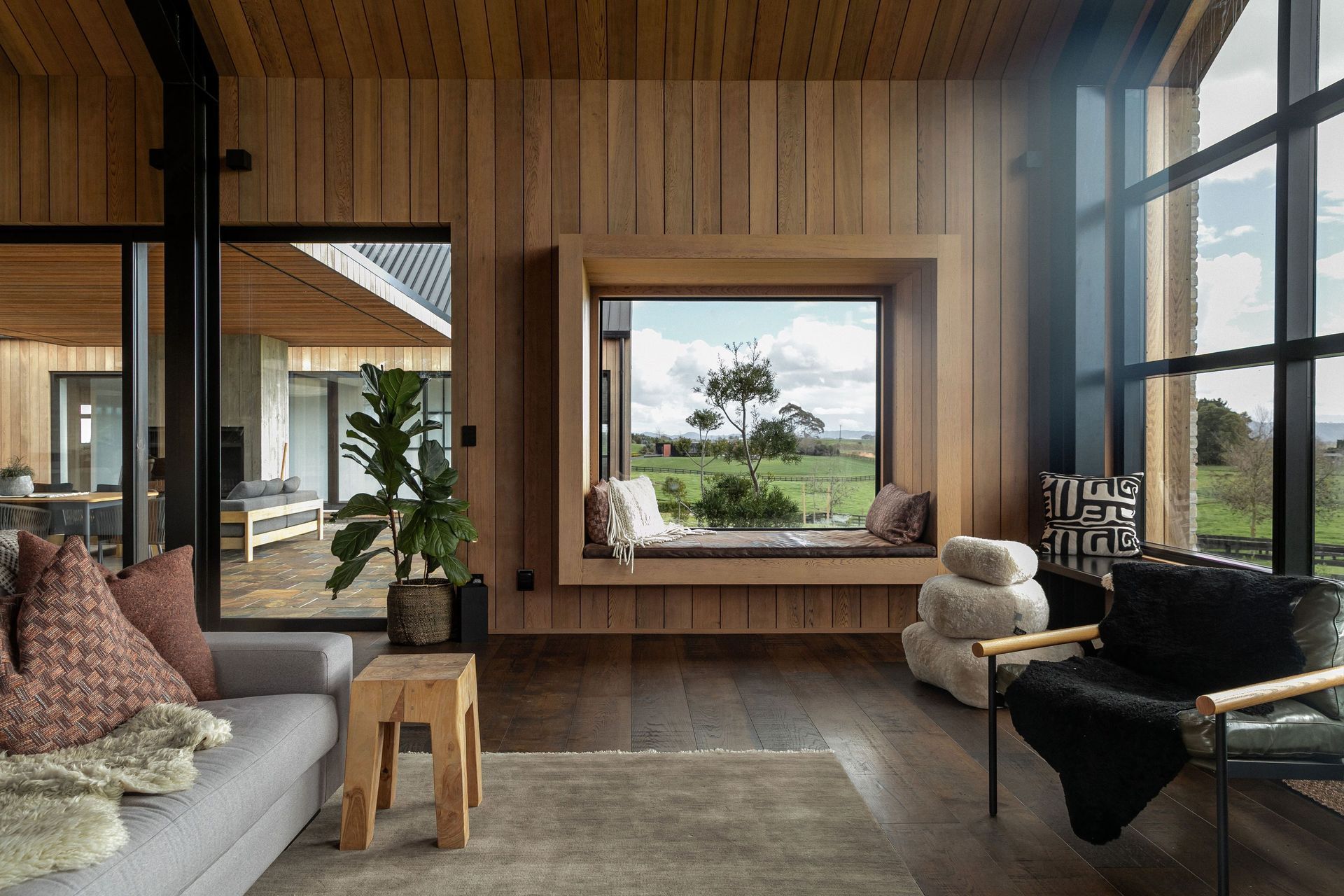

An ethereal materiality
The wide hallway that leads back to the guest bedroom wing from the kitchen space is the perfect opportunity to display the owners’ impressive collection of artworks, and it has a library nook cut into it that looks out through the glazed hallway onto an internal courtyard space.
The hallway leads down to another cathedral-like living space that was recently used for a family wedding.
This second cedar-lined living space opens to a courtyard of glistening pavers in a pale quartz, which are set against an enclosed courtyard of chalky white brick walls. When the sun hits the sparkling stone floor, the effect is transcendent—as if being transported to a Mediterranean village.
Throughout the property, the same care and attention to detail has been paid to the landscaping, which serves to anchor the home to the site. Much of the planting has a ‘Zen’ garden feel to it, with topiary, mosses and stones prominent throughout.
The pavilion at the centre of the gabled forms creates an opportunity for a sheltered outdoor fireplace and internal Japanese-style garden and is the perfect place to escape to, even in the chilly Waikato winter evenings.
Tane believes the success of the project lies in its ability to provide these spaces, which is the result of the arrangement of traditional gabled forms.
“That casual arrangement of forms provides the basis to create some really interesting in-between spaces, and the rich layering of materials ensures the sense of warmth and permanence that is a crucial characteristic of the traditional rural abode.”
Banner image credit: Mark Hamilton.

