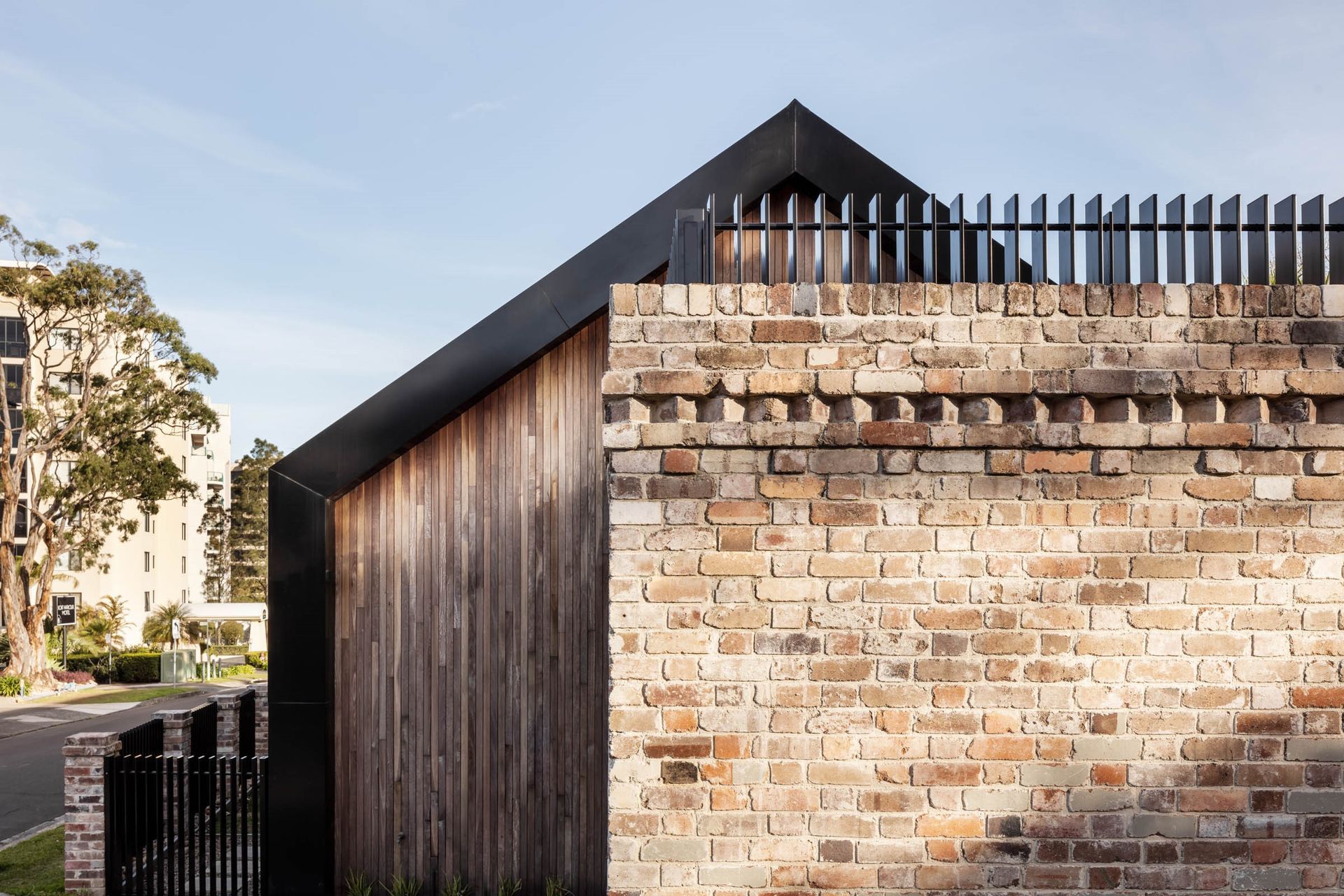Recycled brick expresses an unexpected quiet domestic ease in inner-city Wollongong
Written by
02 July 2023
•
5 min read

Travelling down Belmore Basin, a prominent residence on the Wollongong landscape comes into view.
The residence’s stature diverges from its city surroundings – think an eclectic mix of towering apartment blocks, commercial buildings and a neighbouring hotel – it’s hard to envision a family home here.
Yet, Manhattan on Belmore is a warm, comforting and (surprisingly) peaceful oasis for a family of five within the vivacity of the city.
“The initial brief was to design a low-maintenance home with that inner-city urban vibe, utilising rustic, earthy materials and colours that would blend rather than stand out,” says Nadine Ryan, Director of Nadine K Design.
“Danny, the owner, wanted a single-storey home, which at first surprised me given the site’s R1 zoning and 16-metre height allowance. Usually, it’d be snapped up for multi-level development,” explains Nadine.
The final project is a single-storey home with a mezzanine level for a bedroom, bathroom and living area.
“My clients didn’t want a big home, but an easy living floor plan and a home to suit their family of five – plus two lovely dogs,” Ryan adds.
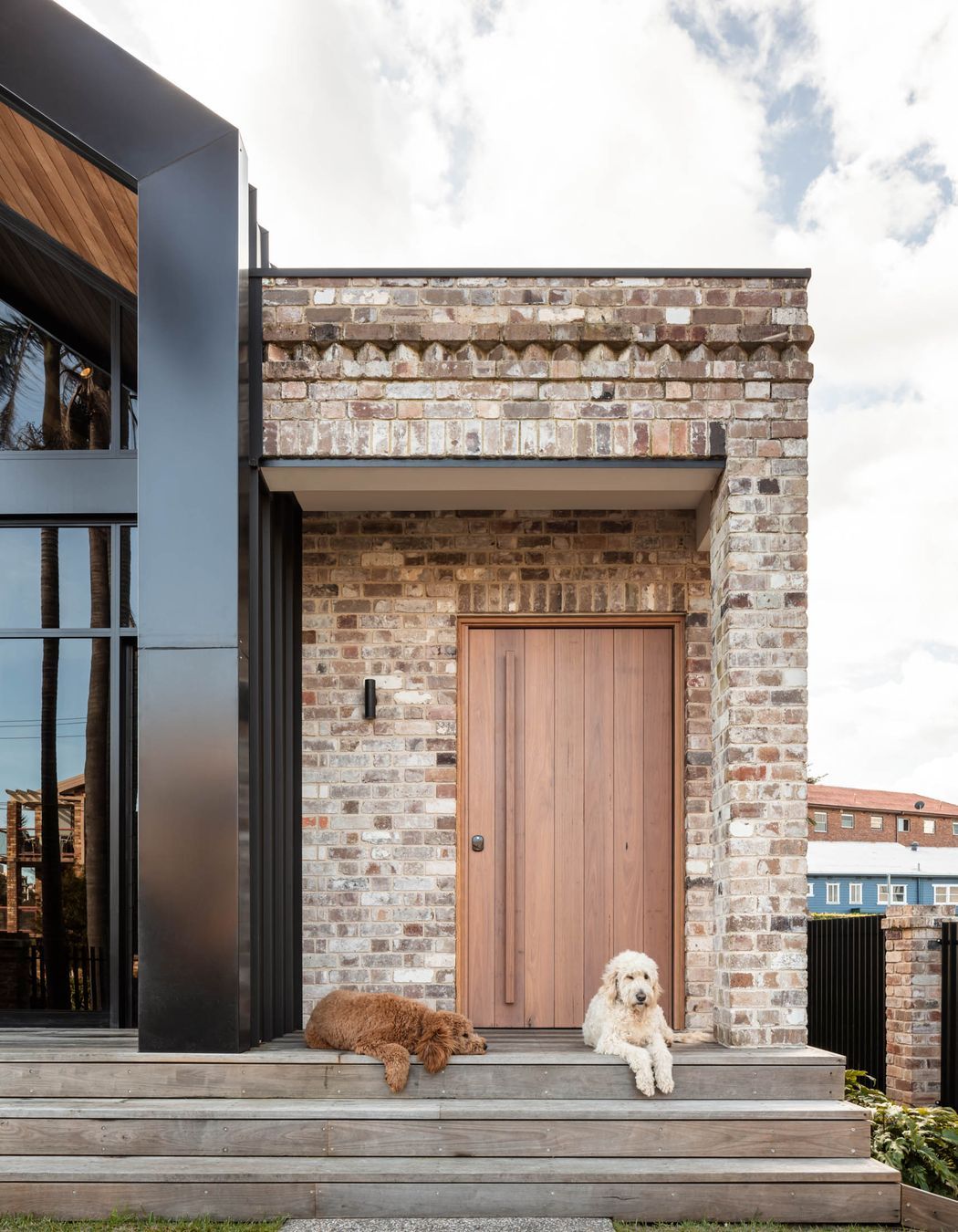
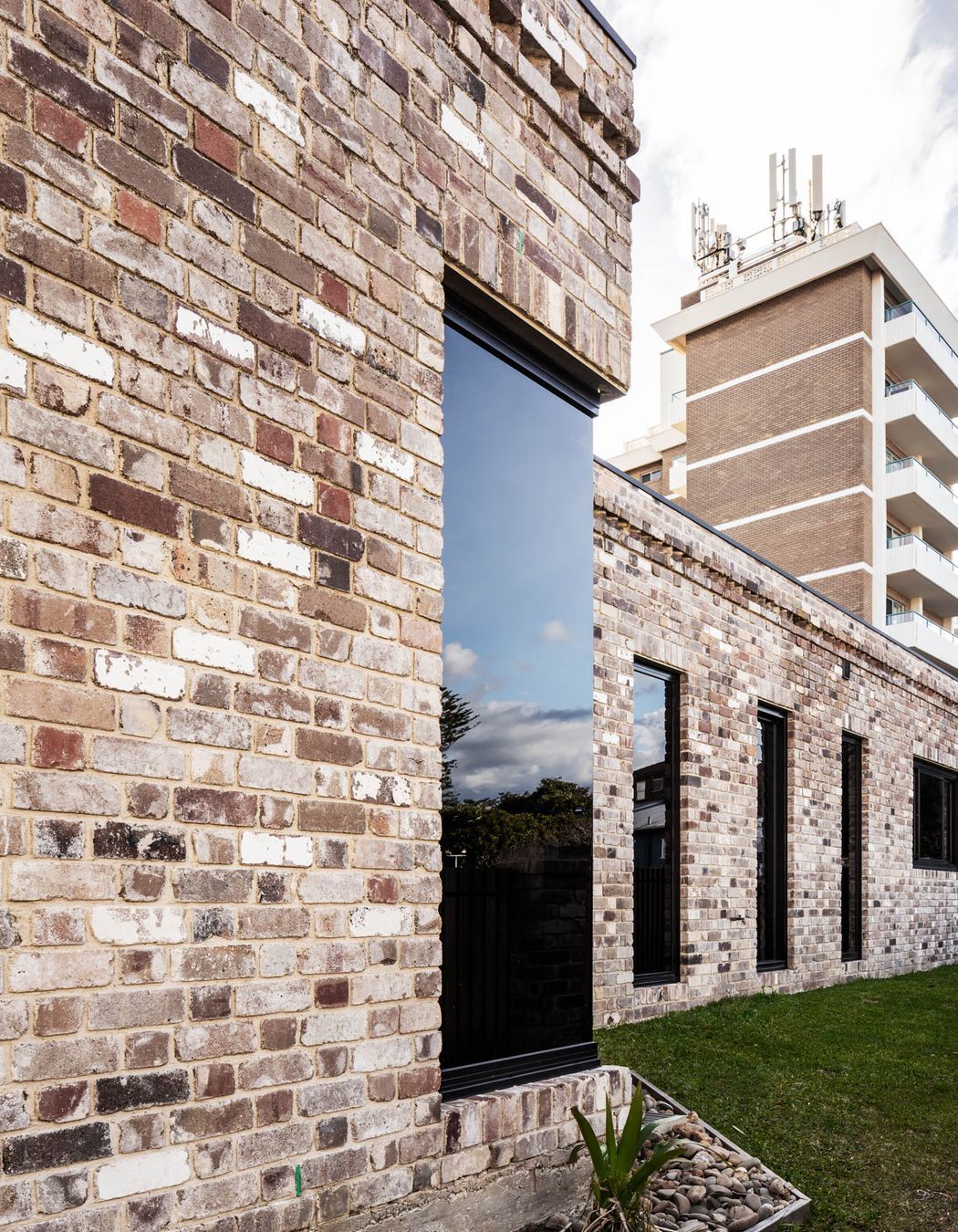
The home needed to be low impact, not tall and imposing. It didn’t need to stand out; it needed to blend in with the city and the people.
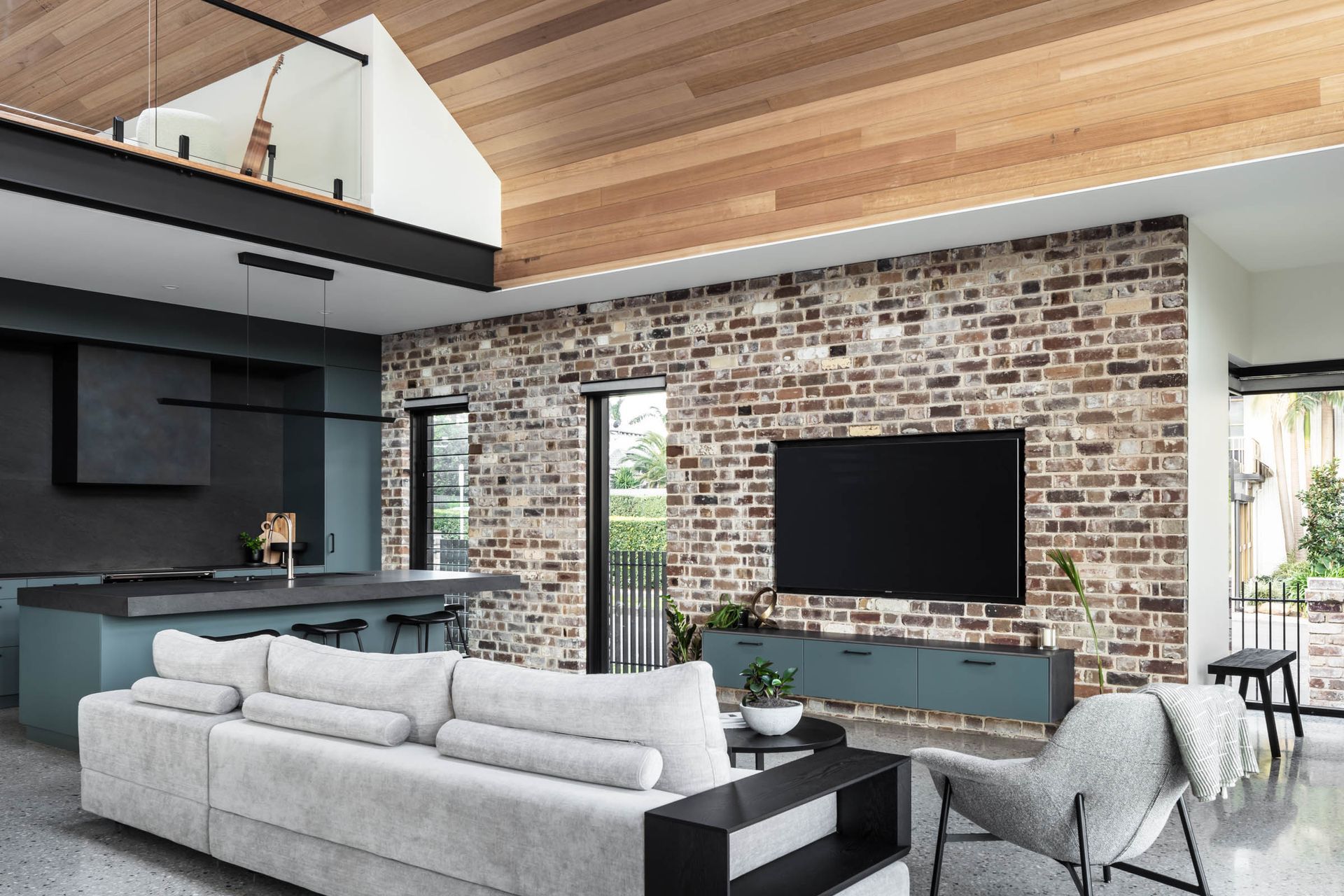
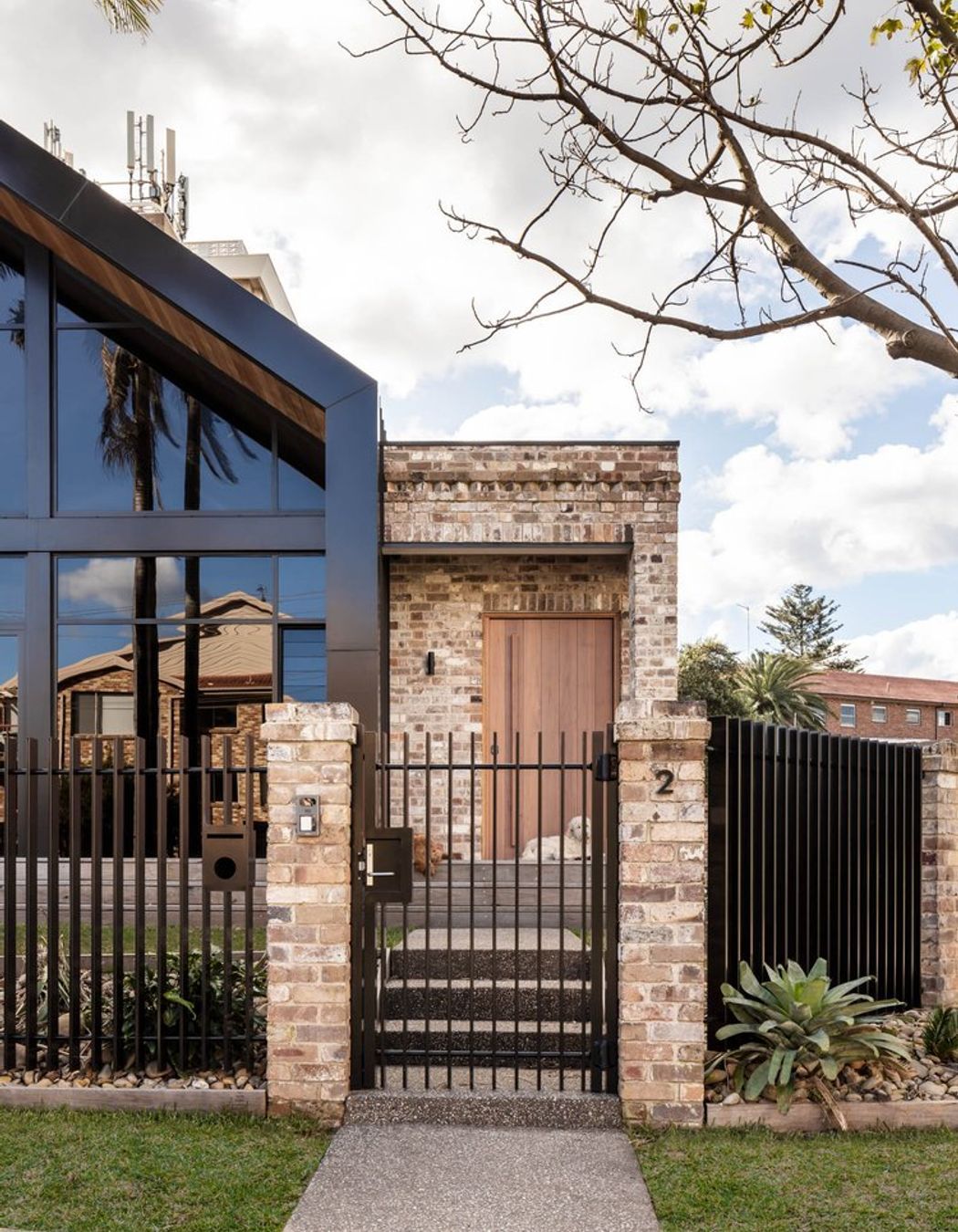
Nadine describes visiting the original site, which had an existing property in disrepair, noting interest from the public on the new build while conveying their despondency to see the older property go.
“Being on-site solidified my thoughts on what I needed to design concerning the site's history and how it was a gateway for people travelling from the city to Wollongong Harbour,” remarks Nadine.
“The home needed to be low impact, not tall and imposing. It didn’t need to stand out; it needed to blend in with the city and the people.”

An emphasis on privacy and security
Privacy, security and noise were at the top of the list of design challenges for Nadine.
“My clients needed the site to be secure for their young children, but they also wanted to make the home welcoming as it's located on a corner block in a high-profile location,” says Nadine.
The solution was a high, open-style fence that generated a sense of protection along the property’s exposed street fronts without defaulting to defensiveness.
Being in the heart of the city, transport and foot traffic noise would always be challenging; however, acoustic double-glazed windows throughout resolved the issue.
Furthermore, the windows were tinted to enhance privacy from passers-by, with the aid of highlighted windows in the bedrooms and bathrooms to ensure privacy for the owners.
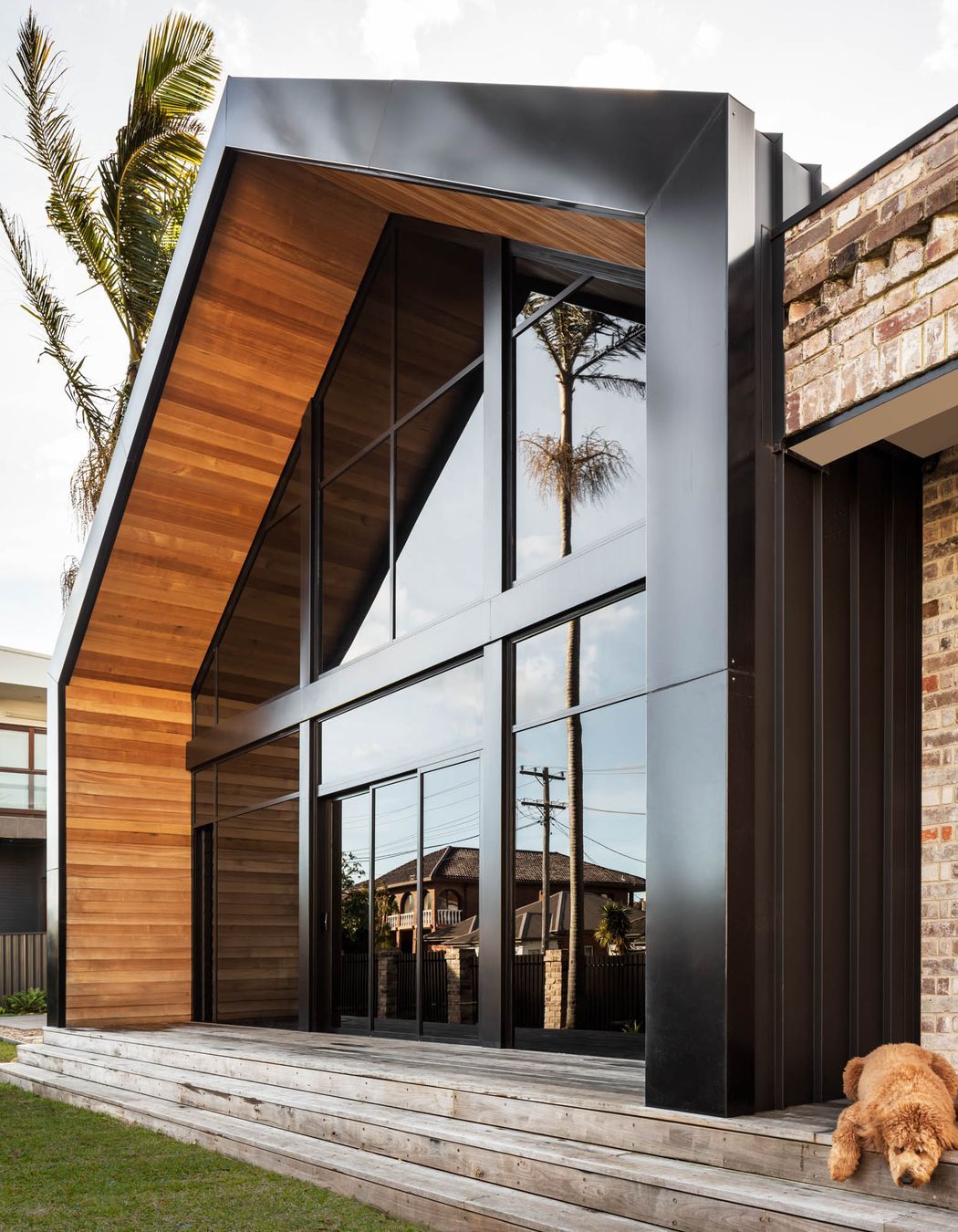
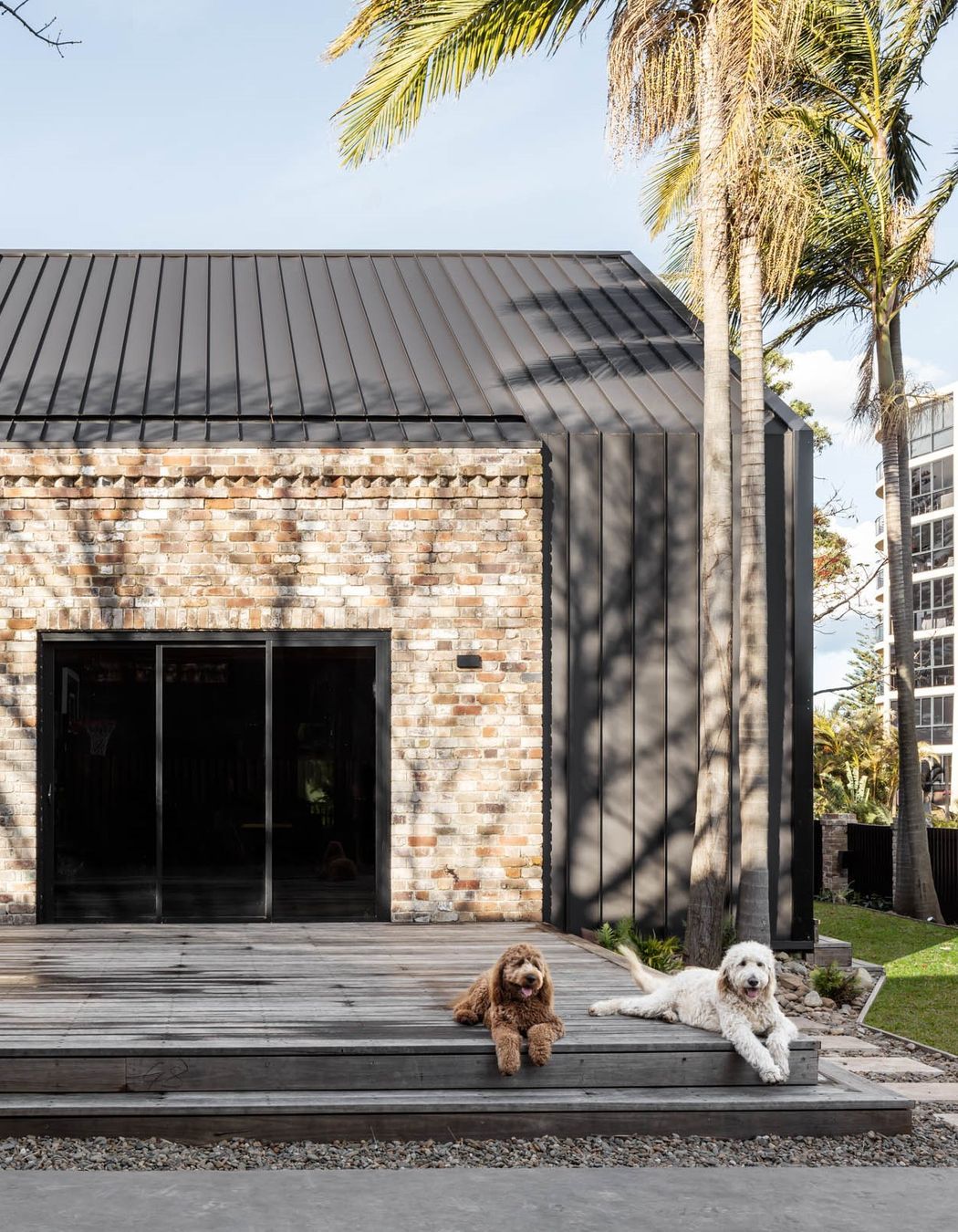
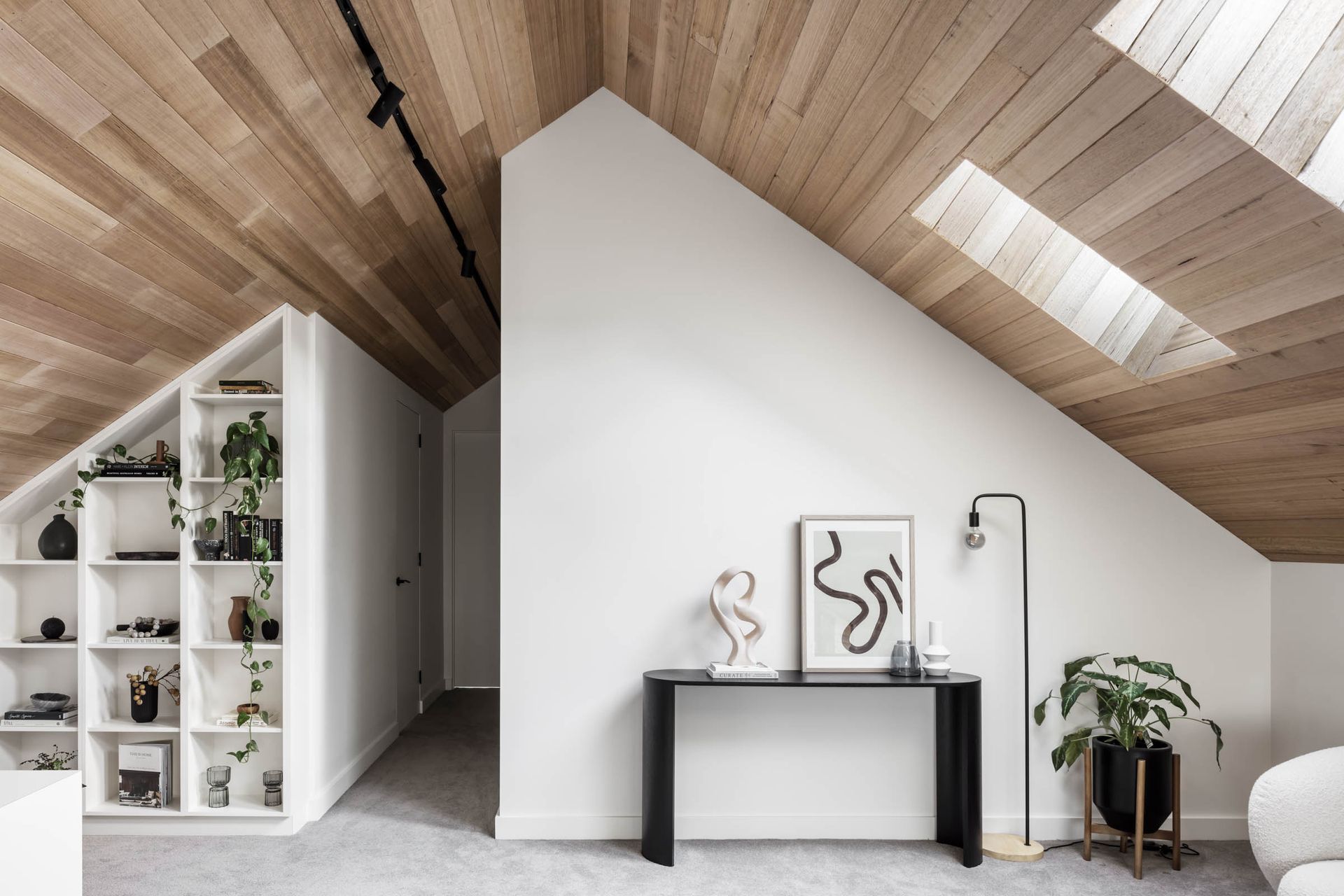
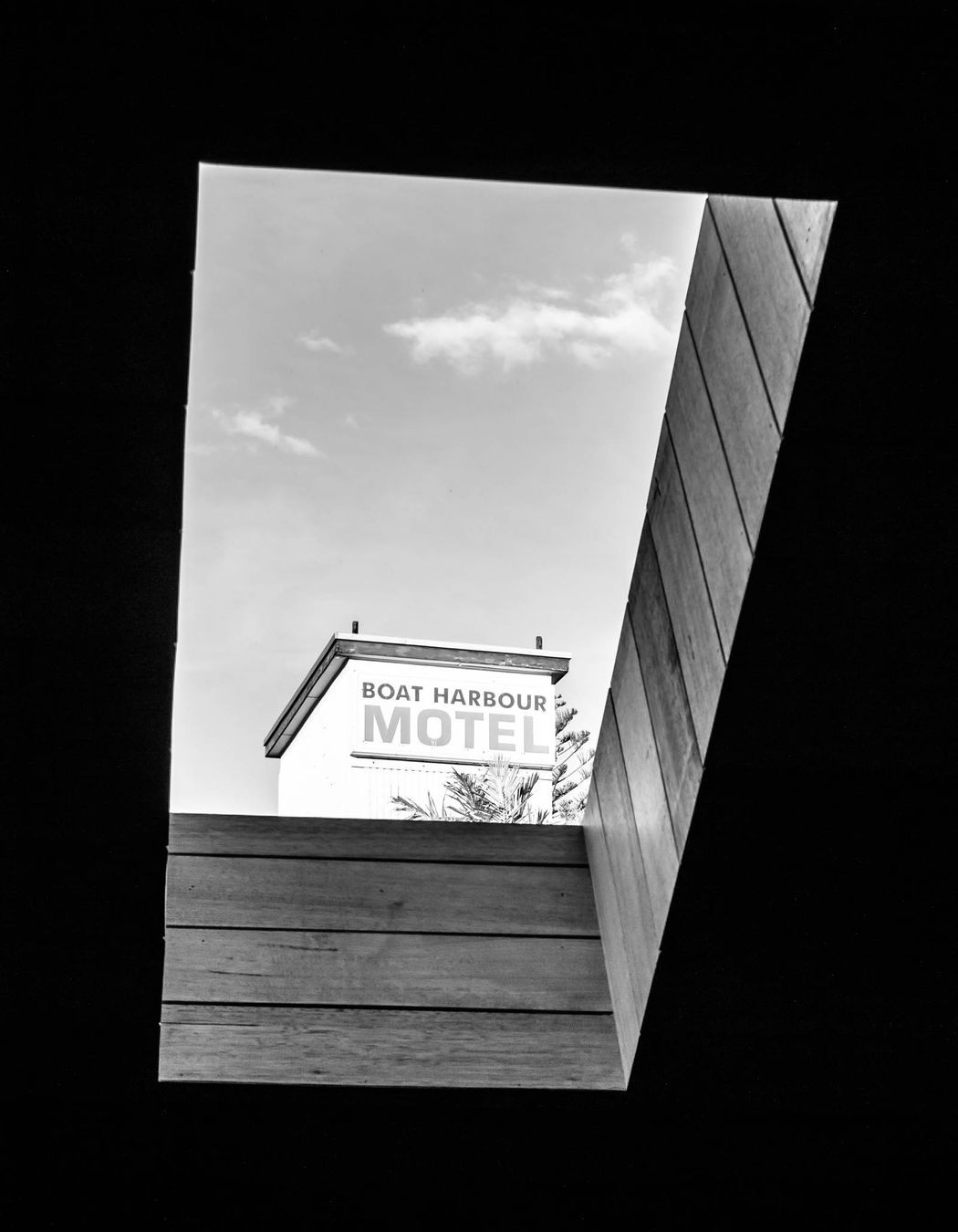


Built to withstand city and salt
Nadine K Design firm's commitment to sustainability and forthright material expression is immediately evident to passers-by.
The light-coloured recycled brick finish in a Flemish bond pattern with a featured Dogtooth Corbell, executed with precision by Birch Masonry, blends the house into its urban surroundings.
“I wanted to use materials that would blend with the city environment and were robust enough to withstand the salt from nearby Belmore Basin,” says Nadine.
The extensive glazing embraces the façade’s A-frame, while the exterior’s Colorbond Monument cladding and roof sit within the urban landscape – the light, recycled brick balancing the otherwise dark aesthetic.
“It was all about the balance of these main materials with a feature hardwood being used as an additional highlight material, softening the overall look and giving the home a welcoming vibe,” says Nadine.
“I was lucky the owners were also the builders of this home. Their experience with building only enhanced my design vision,” Ryan adds.
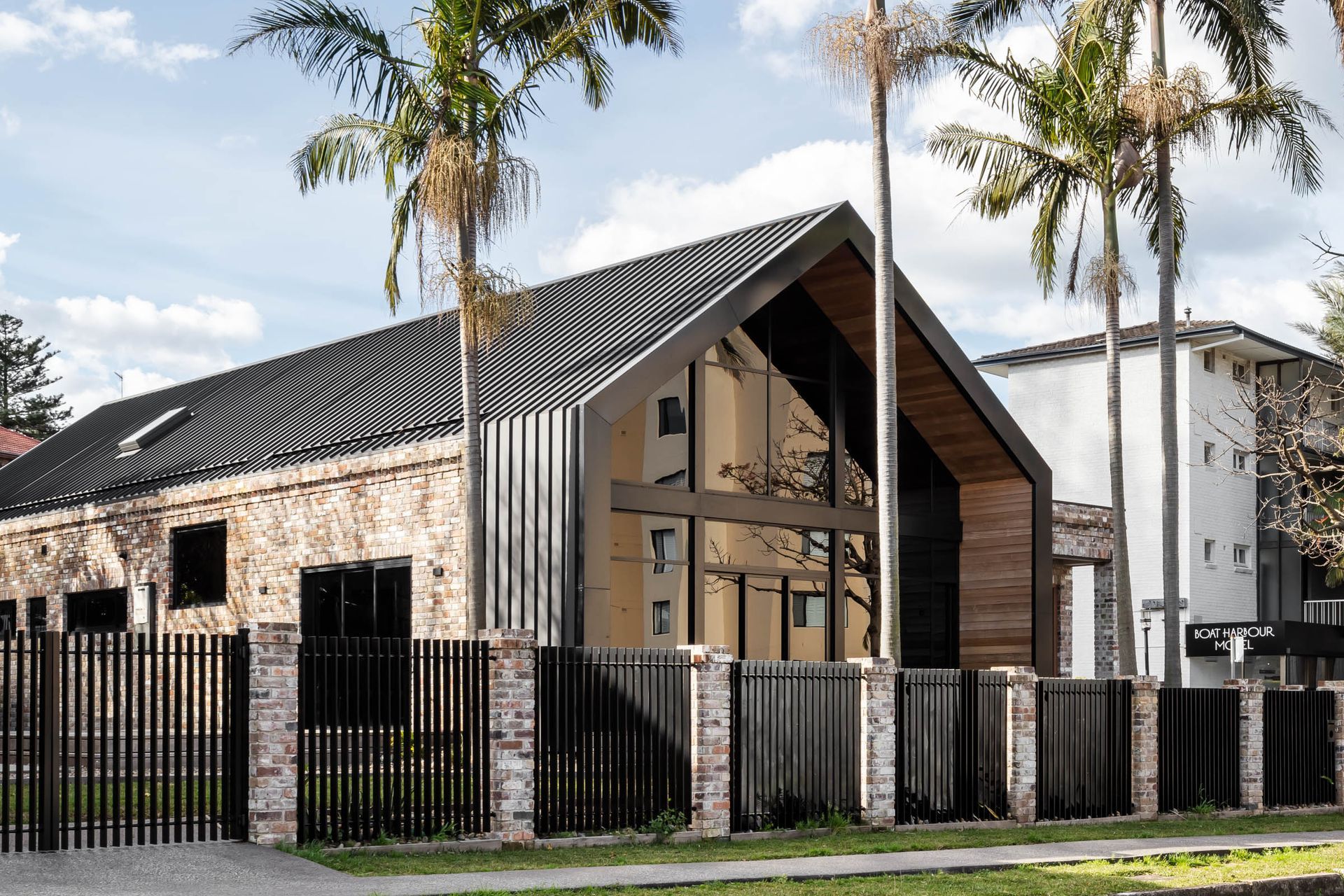
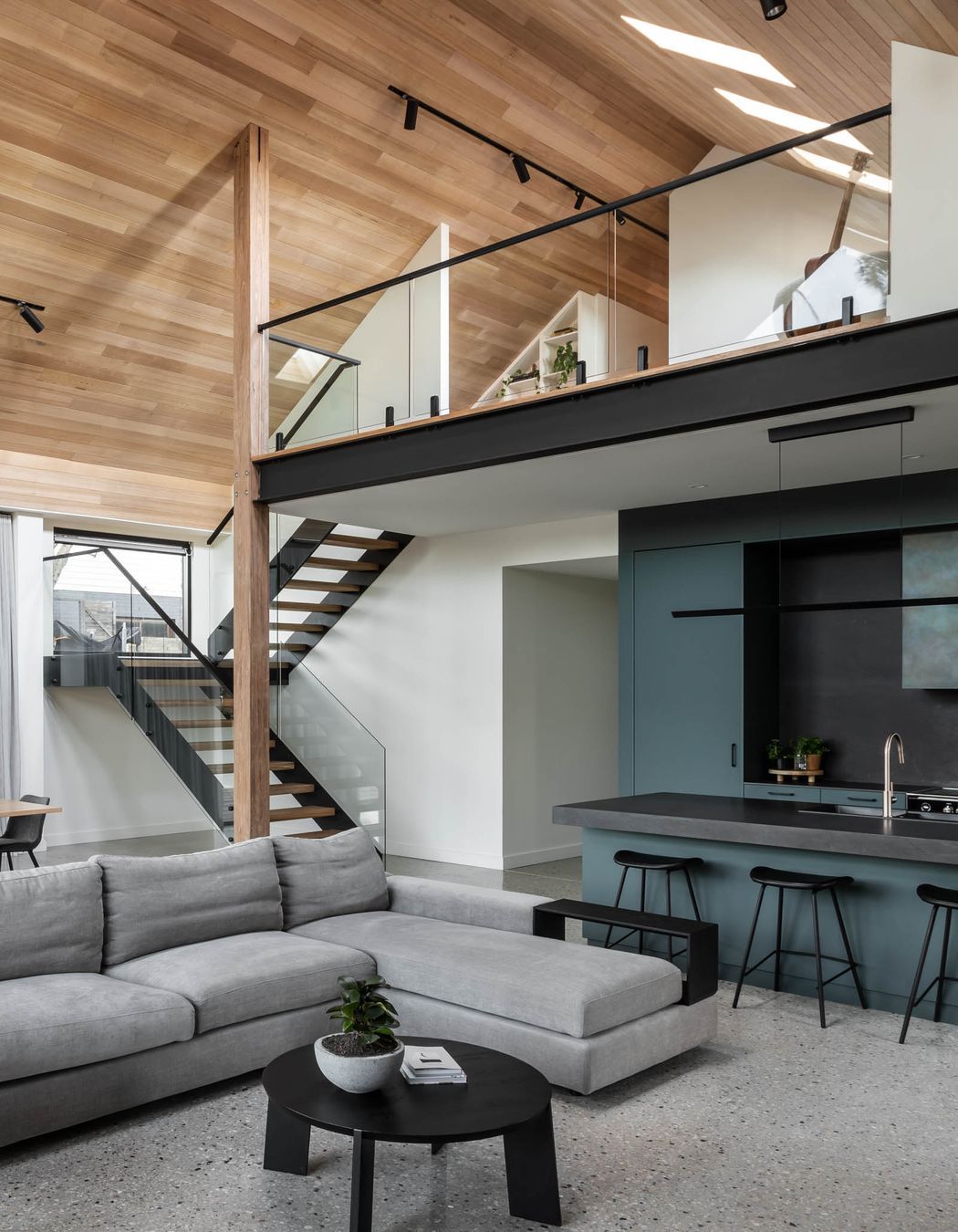
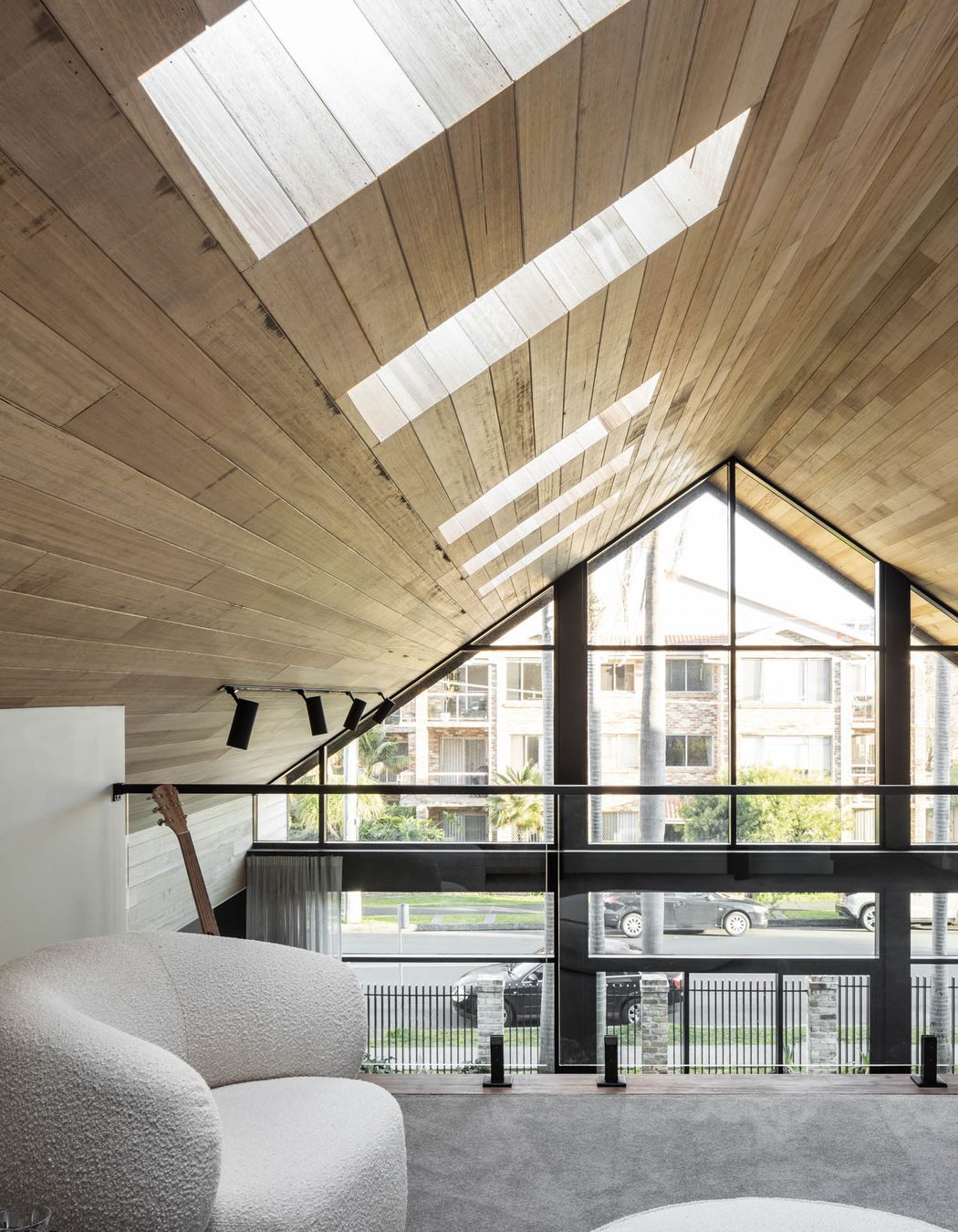
A contrast of serenity and city hustle
There is a stillness to the interior space as the afternoon sun streams through the expanse of south-facing windows; the city views through the vast glazing feel like artistic representations adorning the walls, as the interior is surely too serene for the cityscape to be authentic.
Polished concrete flooring throughout provides thermal mass and sustainability, with recycled brickwork featured in select areas, offering unification to the surrounding urban setting. Tasmanian wood lines the raked ceilings, adding warmth and further interest to the interior's muted palette, while the mezzanine illuminates from a multitude of skylights acting as windows to the city skyline.
“The recycled brick feature wall in the living room brings the outside in while lining the raked ceilings with natural timber ensured the space was not cavernous,” says Nadine.

City views through the vast glazing feel like artistic representations adorning the walls, as the interior is surely too serene for the cityscape to be authentic.
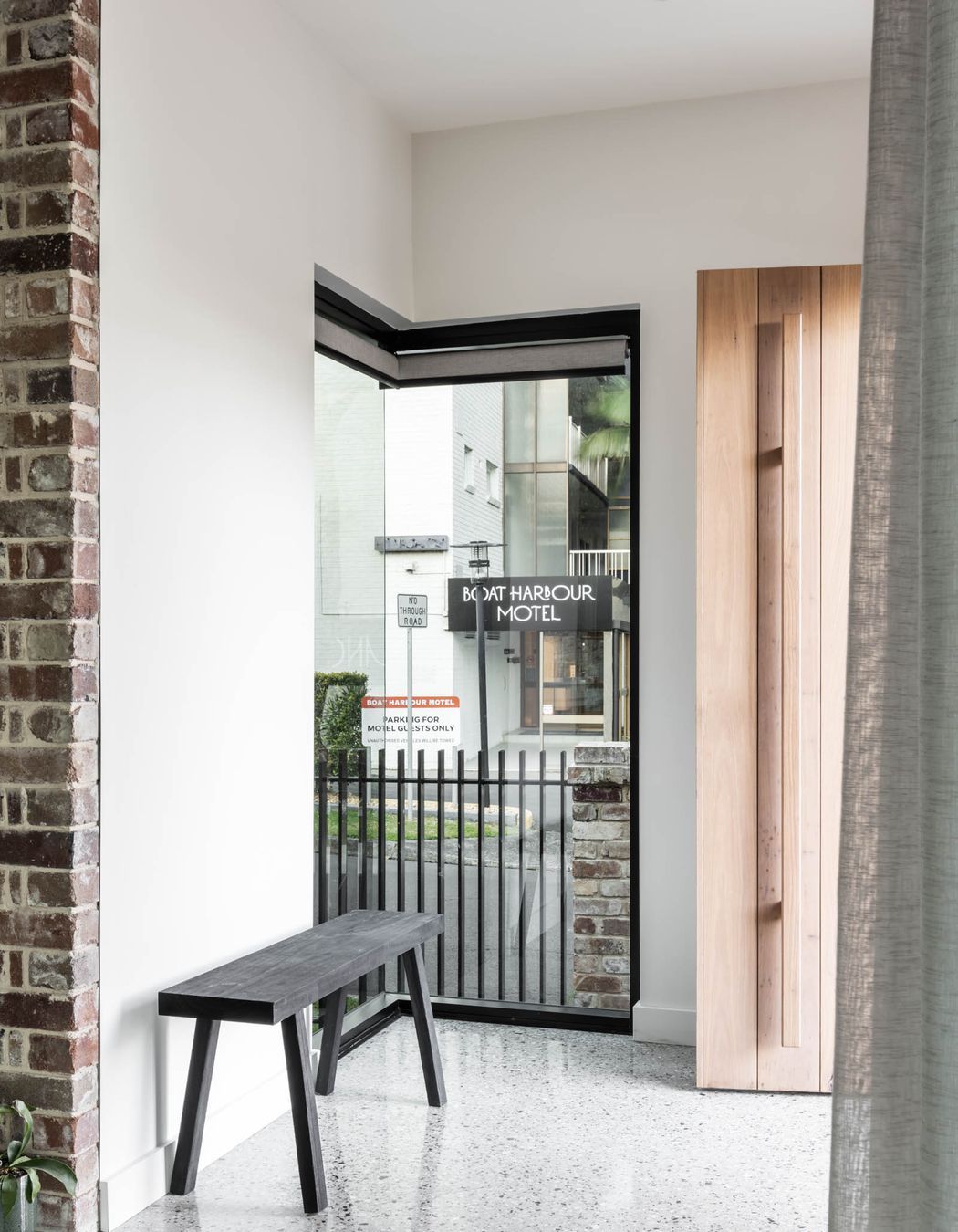
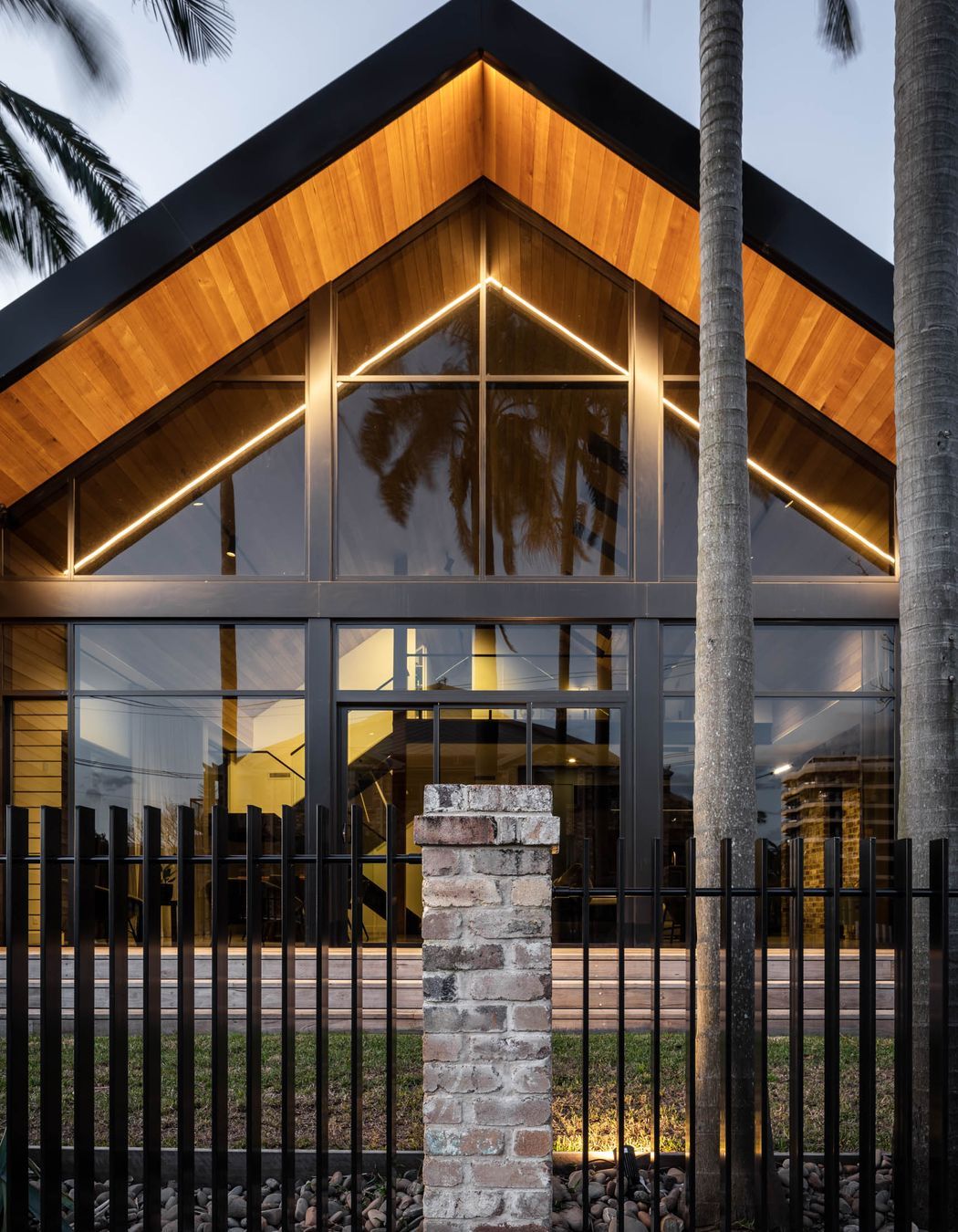
Surrounded by restaurants, motels and high-rise apartments, Manhattan on Belmore holds its own.
“Built not to seek attention, yet it’s getting noticed. This home, while unique, will not date thanks to classic materiality; the building will only get better with age,” says Nadine.
