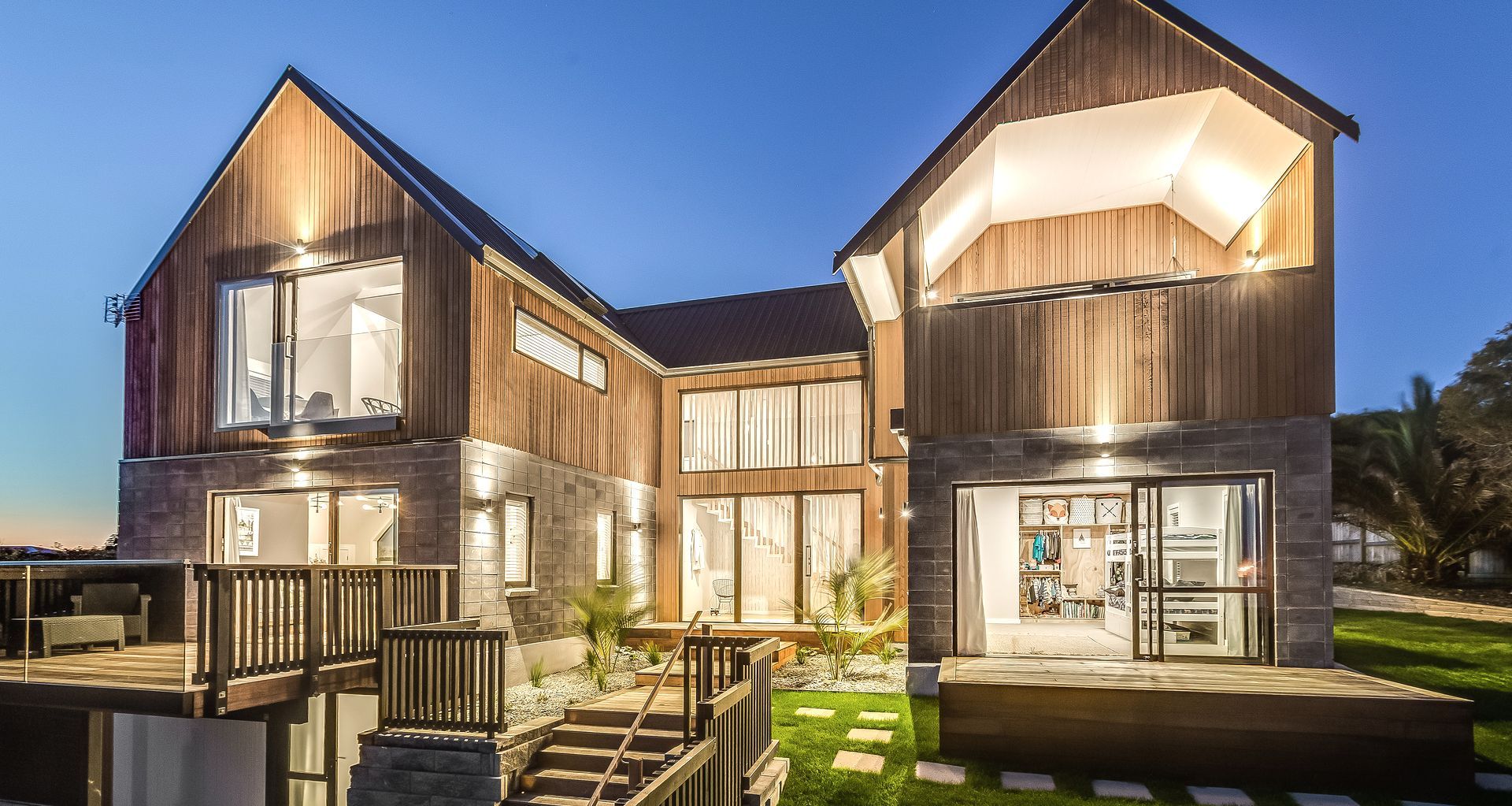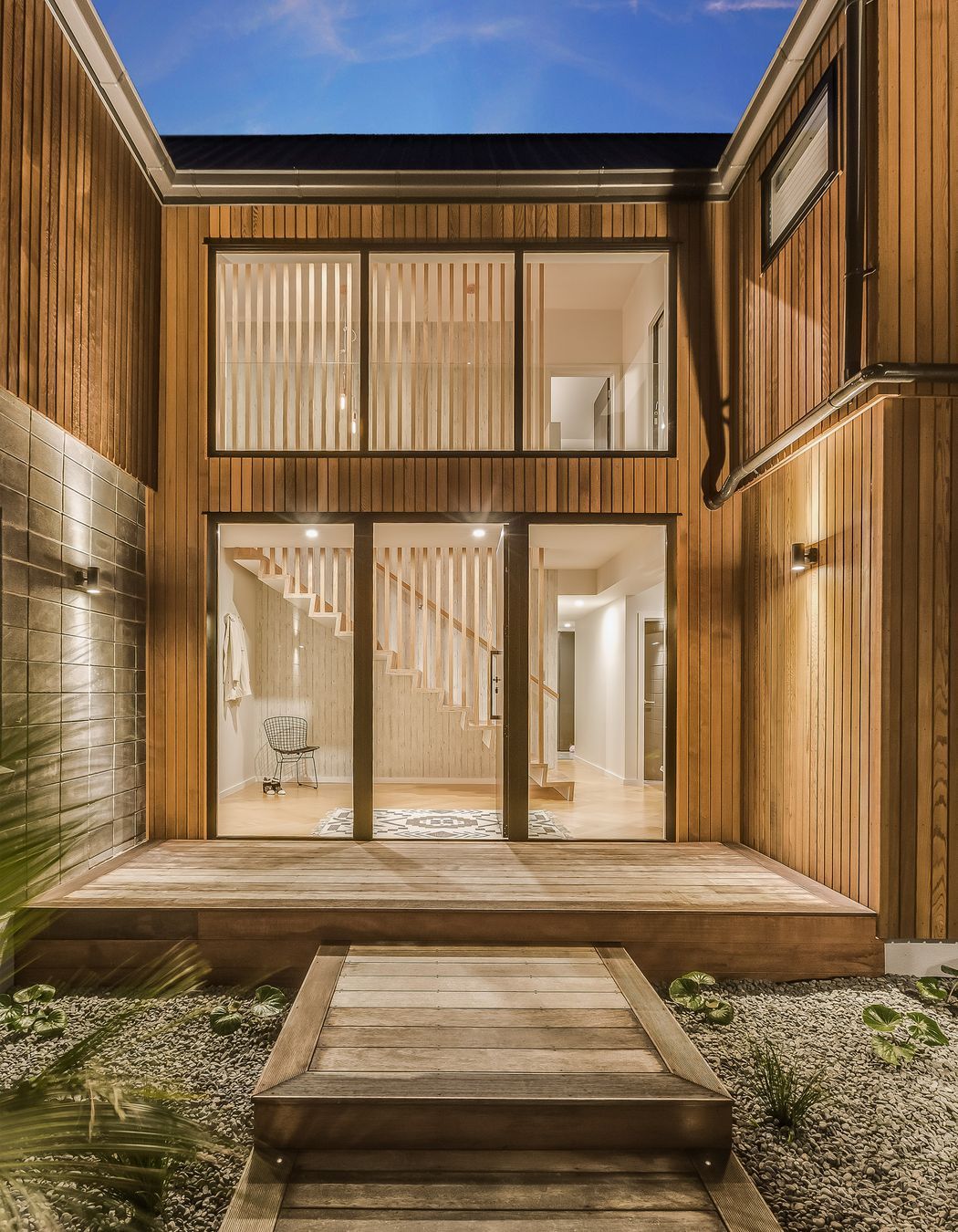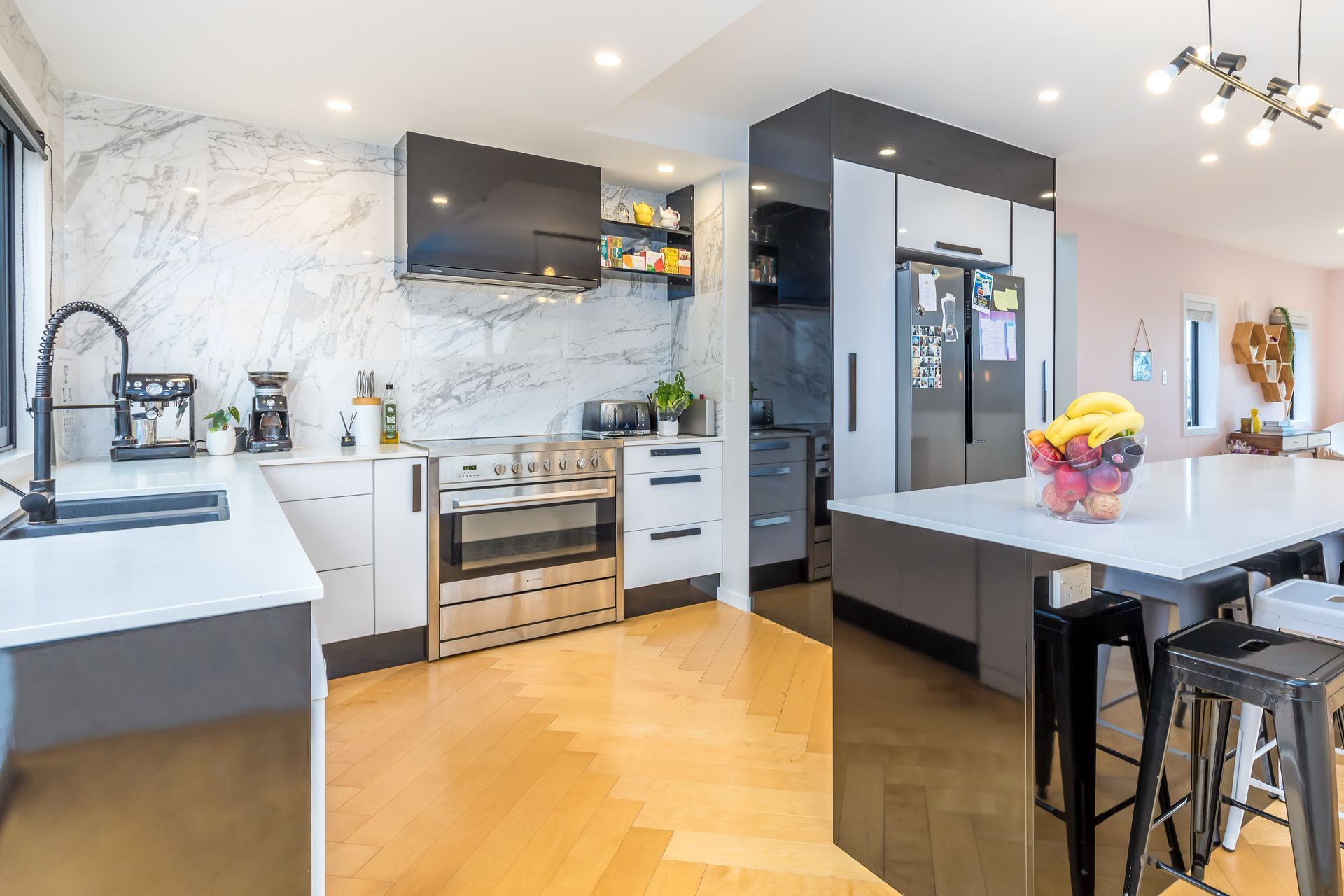A builder’s own retro renovation
Written by
24 May 2022
•
4 min read

Tony Buchanan can’t stop building. As the owner of Auckland company Buchanan Construction, that’s to be expected.
But outside of work, he’s also a serial renovator. This house in Little Manly is the third that he and wife Katie have worked on together. And that was while living on site, with three small children.
“I think I need to have something to fix,” says Tony. “I get inspired, and then I see solutions.”
Tony and Katie chose this area for the wide views and the good schools. But the existing house was definitely in need of solutions.
It was a 1930s structure that Tony says had two or three different plaster systems because it had been extended a few times in the 1970s and 80s. “Some corners of the house we had to completely rebuild but it actually wasn’t too bad. We were shocked that we didn't have to do more, really.”
The project took around five years to complete. “We had time to think about it and plan it well.”
And thanks to Tony’s long experience in the building industry and Katie’s knack for interior design, the couple undertook everything themselves.
“We had quite a strong vision for it,” says Tony. “I wouldn’t do it that way for my clients, but it was all in my head so I just kind of put it together and saved myself some money.”


Because the site position was so prominent and had the potential to capture some outstanding views, Tony and Katie decided the house needed a high-end fit-out and that they would go all out with materials and ideas they’d always wanted to try.
“We incorporated elements that suited the age of the house. It had a lot of 70s and 80s design and you couldn’t avoid the fact that it was a 70s-looking house. So we did that justice by using vertical cedar cladding with a gable roof. It’s also very much in keeping with current style because people are going back to that now, and we also brought it up to date with black joinery.”
The house originally had an orange brick foundation wall. To reference this, Tony added Firth concrete block to the facade – another 70s-style material, but he stacked it for a modern look.
Tony and Katie came up with a theme of timber, concrete and black. “Then we included a little bit of copper as well. All those elemental things: there are barely any plain painted walls.”
Using the right materials the right way is key, says Tony. “I’m a lover of everything when it comes to building, and every house has its style. I would love to build a 1920s villa from scratch and bring it into the modern era. But you can’t build a villa and put cedar on it. It needs oversized weatherboards and all the trimmings. Whether bungalow, minimalist, concrete, Art Deco, they’re all beautiful but you’ve got to be careful to follow the style.”



Tony says working with designers and architects every day has helped inform his approach, and he and Katie were thrilled with the finished result on this house. “It really came out looking even better than we expected.”
Designing and renovating together was without drama. “What can we do at an affordable rate, or what’s a little bit quicker? We just go back and forth to get to the right decision.”
And, yes – Tony has already moved on to his next renovation so new owners are enjoying his vision for this house.
Images: PROmotion



