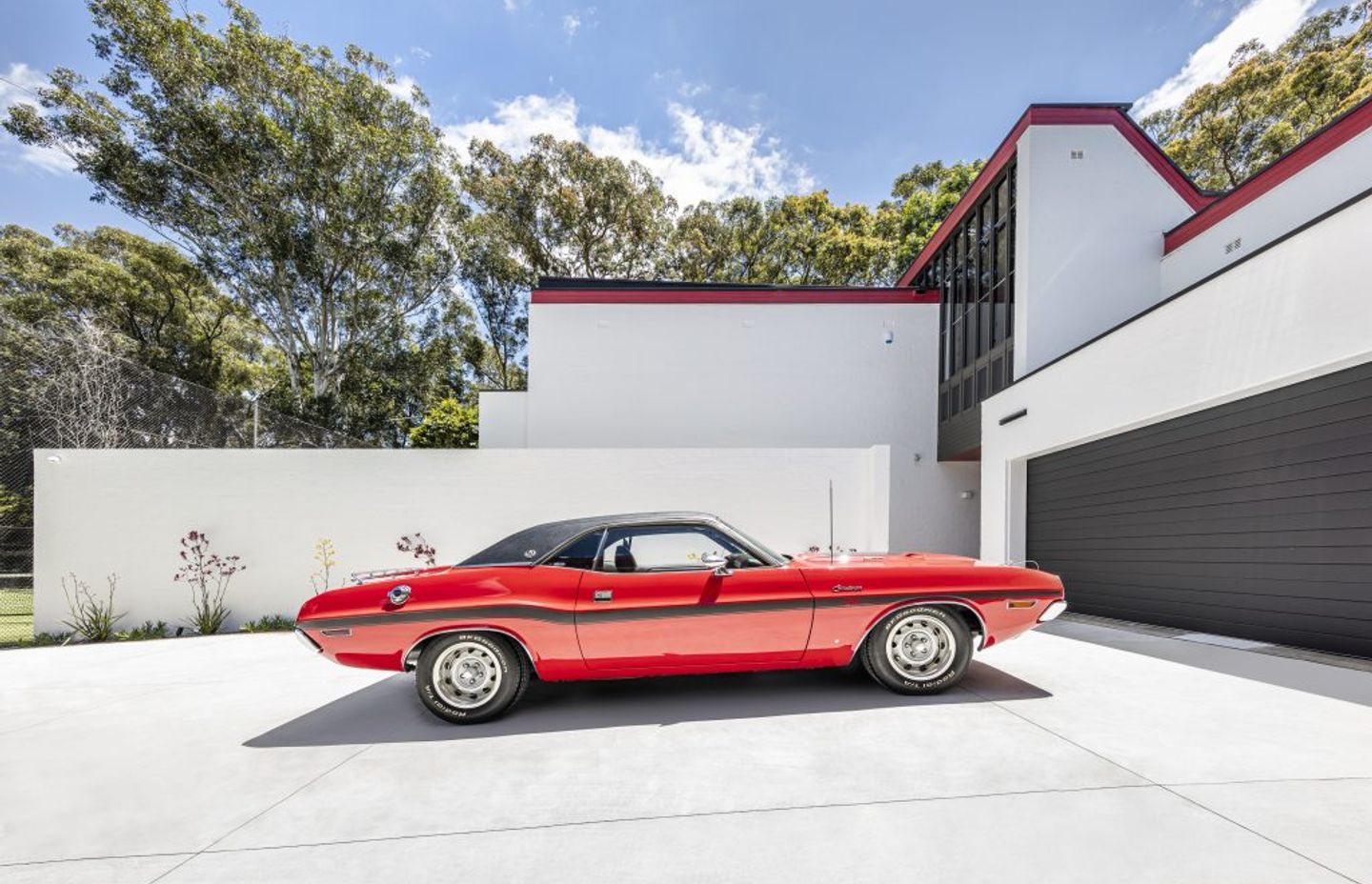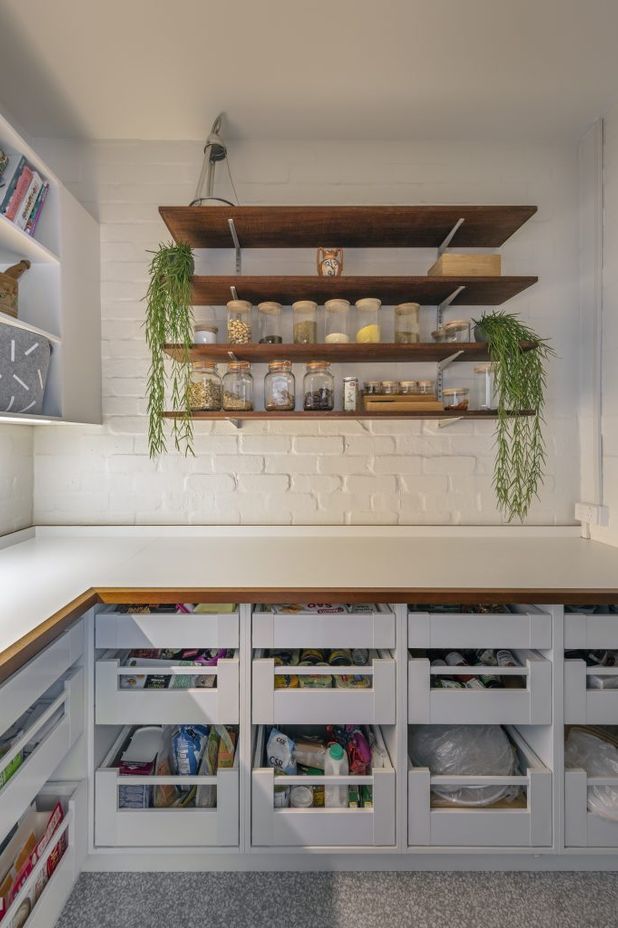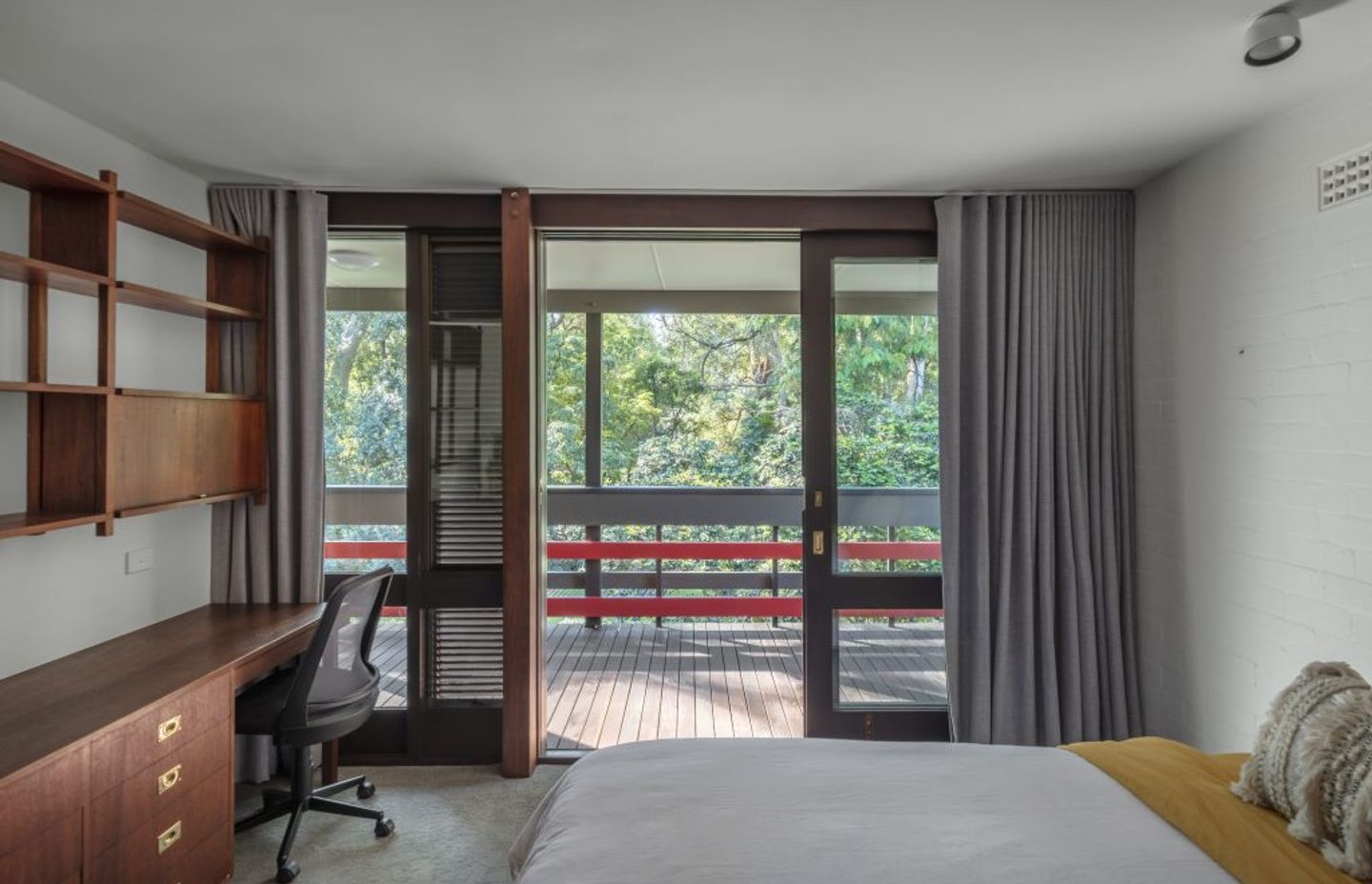Retrofitting a Modernist 1960s House in Pymble

As someone who appreciates architecture, it’s always disappointing to see a fine-period house demolished or gutted and modernised beyond recognition. That’s one of the reasons we enjoyed working with clients Vicki and Michael on a recent project in Pymble so much. The couple loved their 1960s modernist-style house and wanted to preserve it, but it was impractical. The kitchen was tiny, and they love to cook and entertain family and friends. You couldn’t see or access the pool from the kitchen, and they wanted to create a connection between the living areas and outdoor areas.
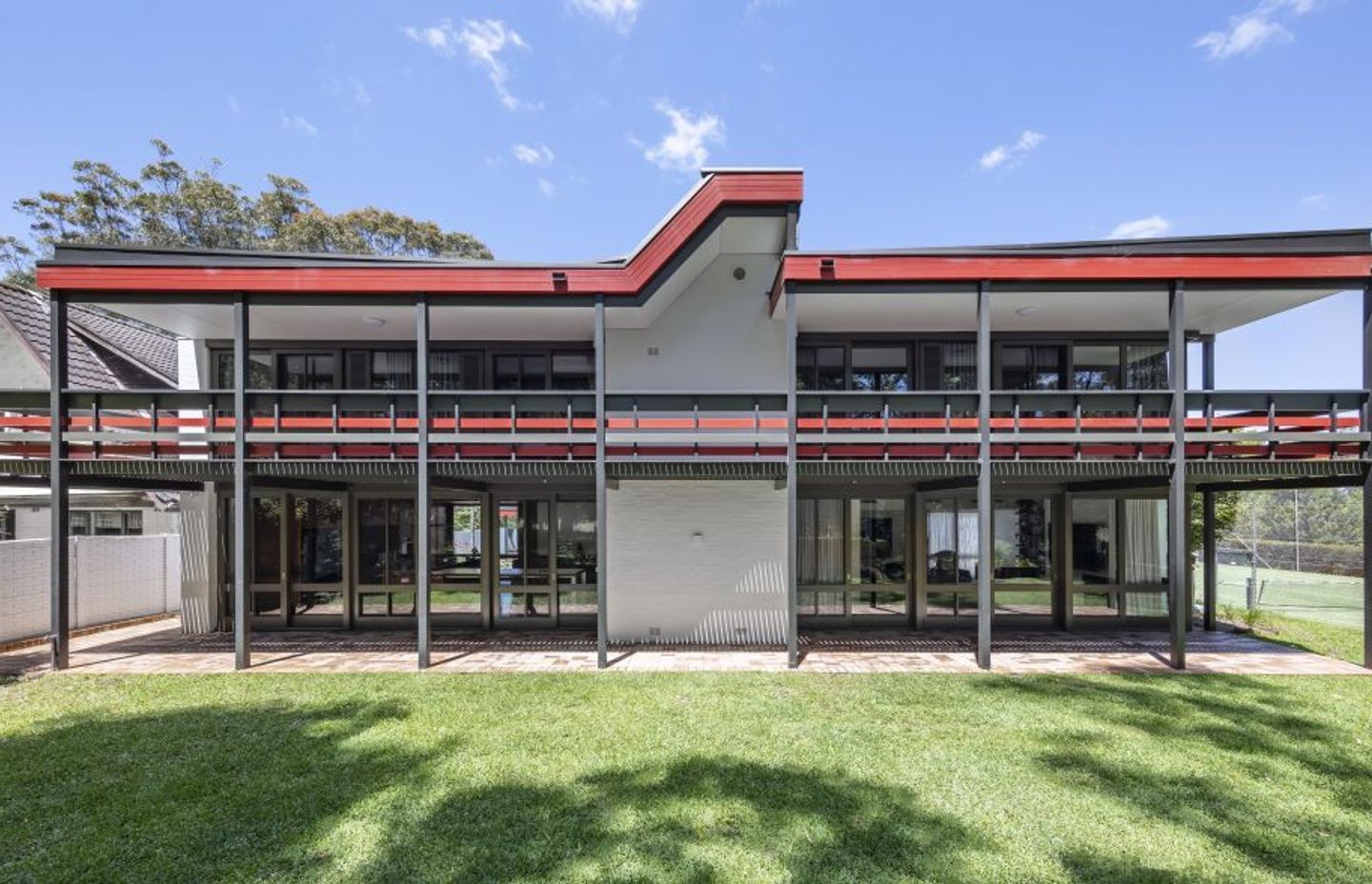
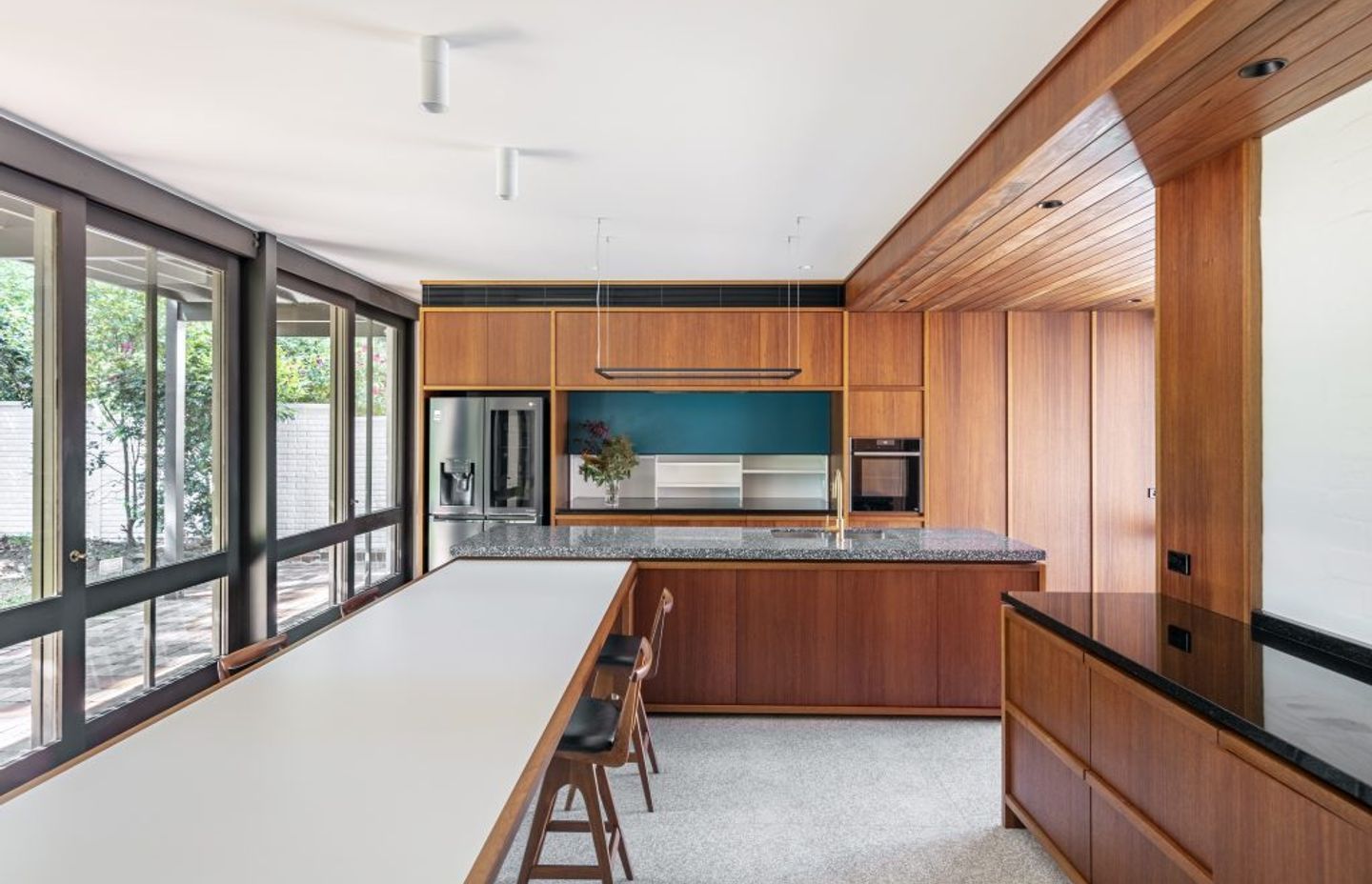
At the same time, they wanted to keep a lot of the original features of the house, such as the joinery in the lounge room and bedrooms. It was pleasing to see someone so dedicated to keeping the integrity of the house. I have been involved in a lot of projects involving houses that looked very similar, but 10 or 20 years ago most clients tended to either demolish or thoroughly renovate and modernise the house without keeping anything original. For this project, we helped sensitively restore and retrofit everything around existing features, such as rosewood joinery and the 1960s mosaic tiles in the bathrooms.
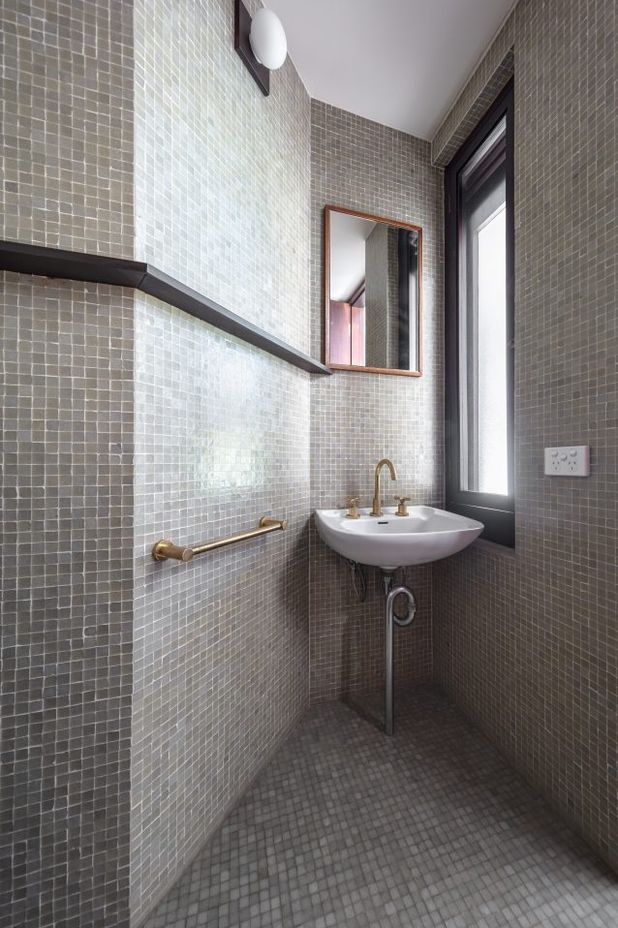
We were contacted by the architect, Belinda Edmund from hungerford+edmunds, who had previously worked at the firm of the original architect who designed the house in 1965. As well as refurbishing and increasing the size of the kitchen, the project included adding a rumpus room and cabana next to the pool with a laundry and bathroom, renovating the pool, and landscaping. It also involved a lot of remediation work, such as replacing a problematic roof, extending the roof over part of the balcony, and adding solar panels to reduce its environmental footprint. We also found a way to integrate air-conditioning, which involved lots of gymnastics to get things into places to ensure it was installed in such a way that it looks like it’s always been there. We also helped them add a pizza oven in the outdoor entertaining area and a pond.
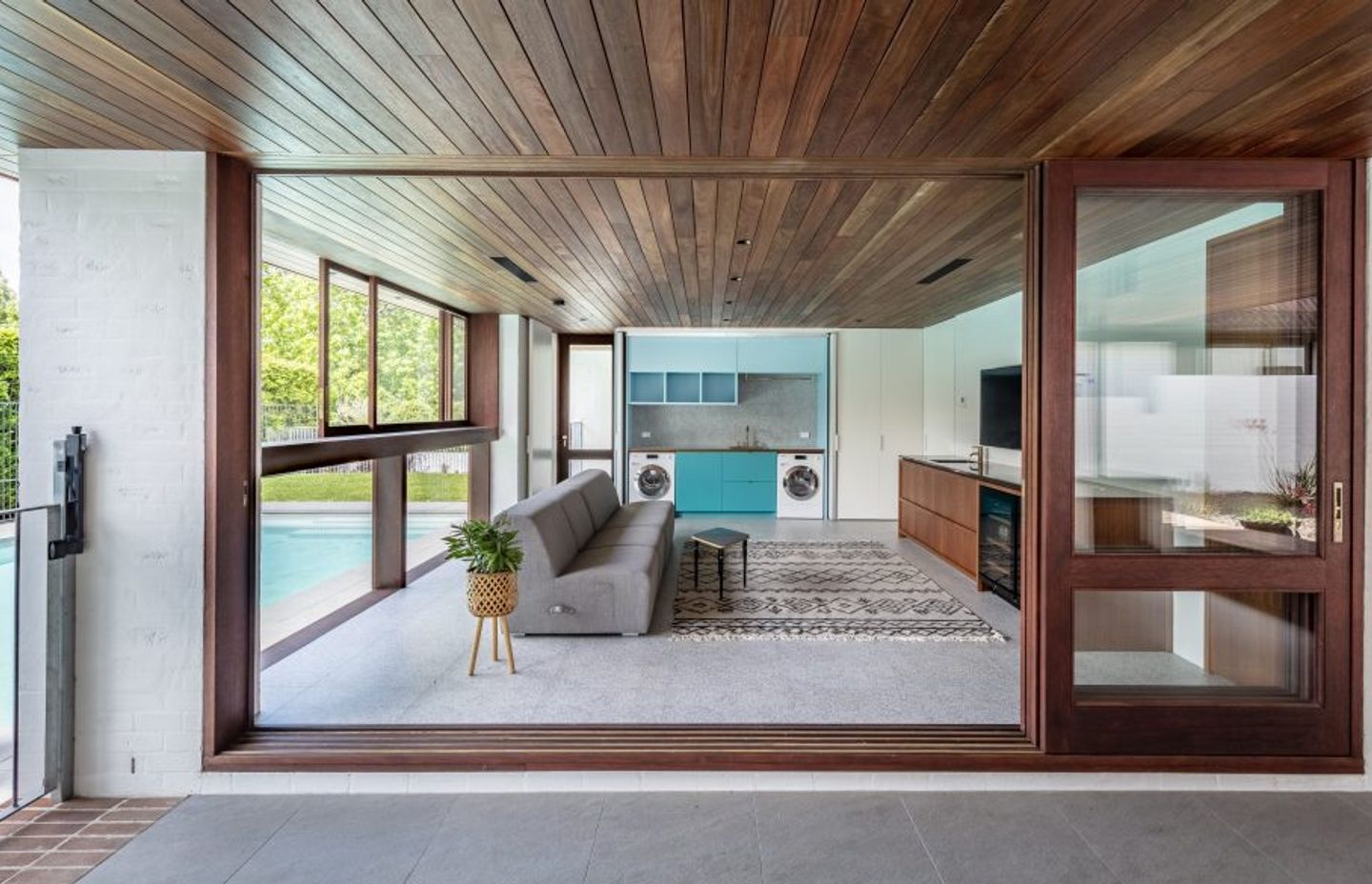
The clients decorated the home with modernist furniture, such as stools they had salvaged from the era in the kitchen. The most rewarding aspect of the job was working with Vicki, Michael and Belinda. Vicki and Michael were easygoing yet passionate and committed to creating a fine product. It’s a prime example of a 1960s modernist-style home that had fallen out of fashion, but as we know modernism is very much in vogue and seems to be here to stay – joinery units that were once put out for council clean-ups in the 1990s are now worth thousands of dollars!
