Sand, sustainability and Siberian larch: the story of 35 South Building Co
Written by
20 September 2023
•
6 min read

From renovating bespoke luxury facades to building sustainable sandy cabins on the shores of South Australia, Co-founder Ben (Sticks) Kernahan discusses what it takes to craft a sustainable and bespoke business with exceptional results.
Founded by Tom Shaw, Sam Foutoulis and Ben Kernahan in 2019, the 35 South Building Co team offers an unwavering vision and expertise.
“The three of us are carpenters by trade,” says Ben Kernahan, Co-Director at 35 South Building Co.
“Our vision was to collaborate at the crossroads of exquisite design, high performance and unmatched craftsmanship.”
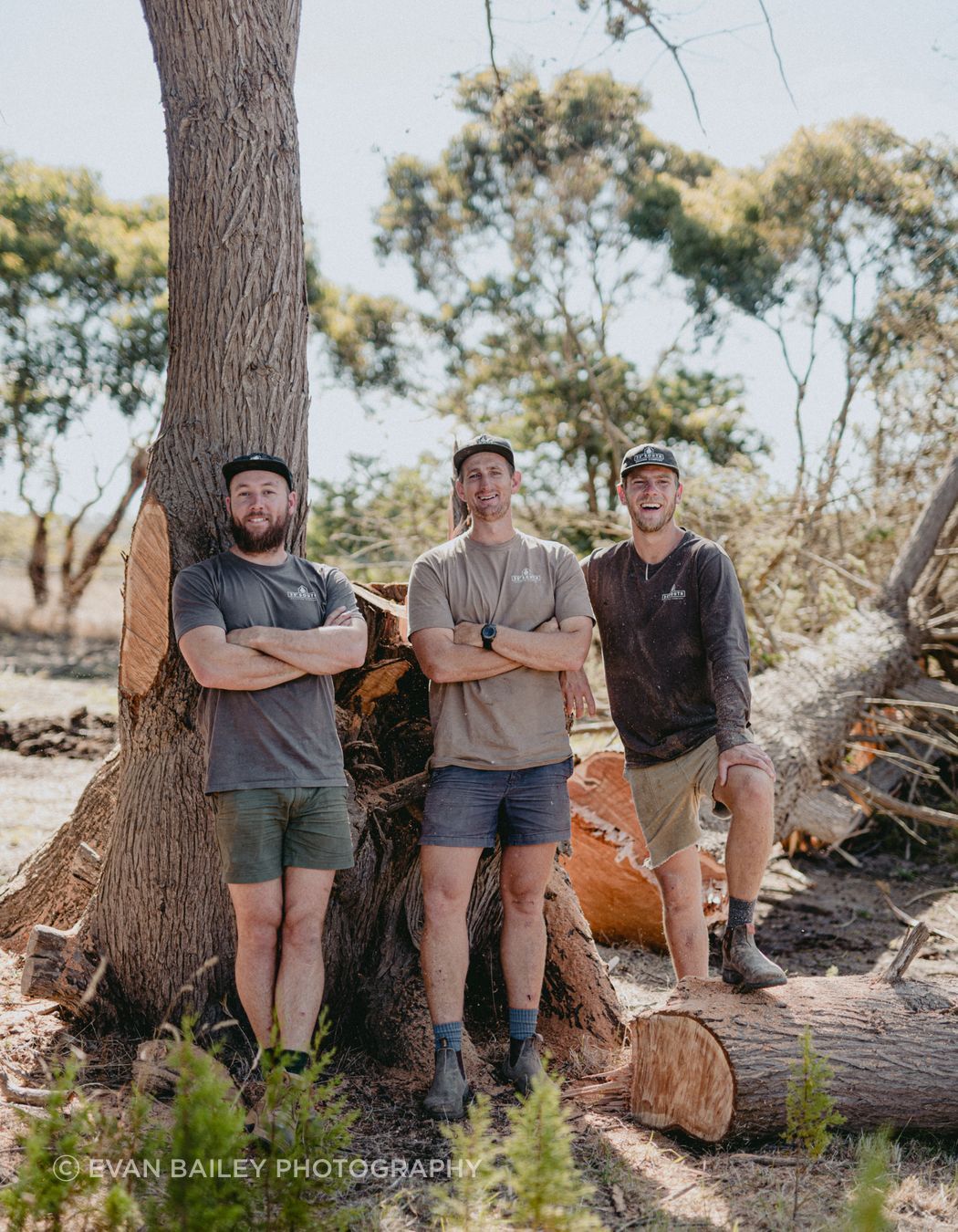
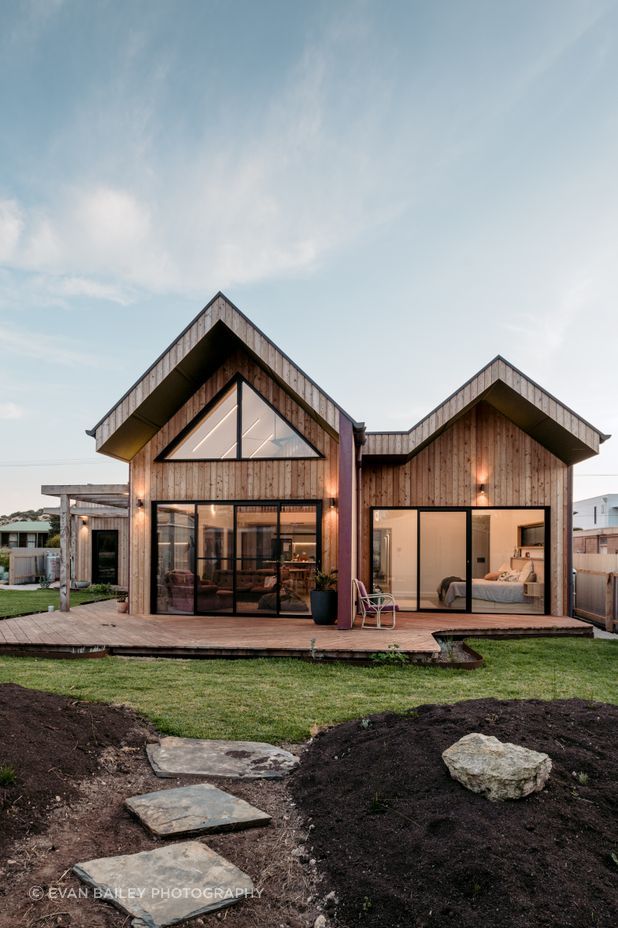
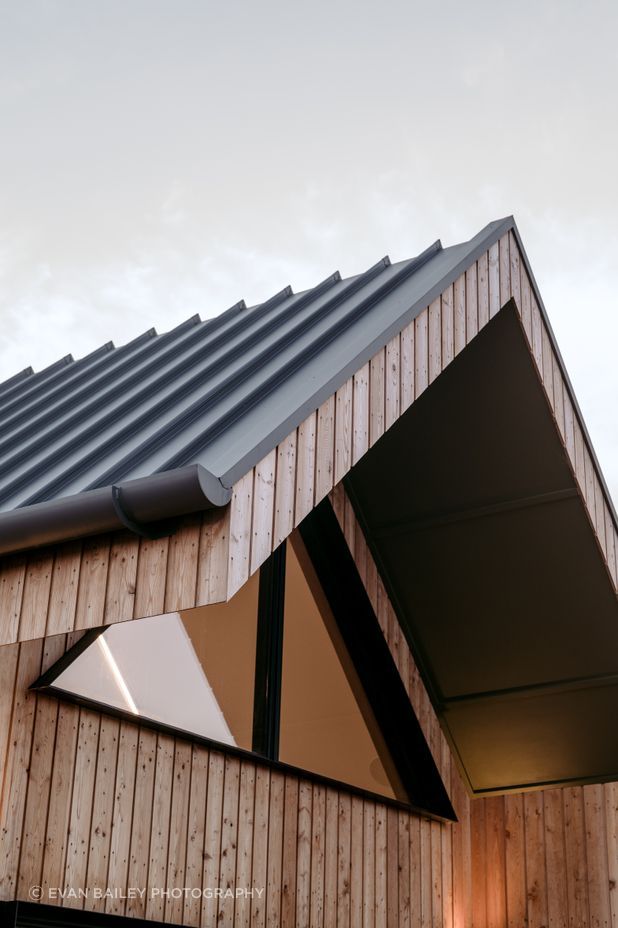
The 35 South Building Co story
“All three directors grew up or did our apprenticeships on the beautiful Fleurieu Peninsula's South Coast, working in great locations and in all sorts of weather,” says Ben.
“Before we started 35 South Building Co, we worked alongside each other and formed a few tangible goals in line with our vision, including buying our own portable sawmill.”
It started with renovation projects such as the Sea Dragon Residence, where they provided a unique façade, custom-built timber features, and a milled Cypress pergola, to name a few highlights of this beachside home. Soon, the team were on to building their first new home, situated on a secluded lake-front block in Narrung.
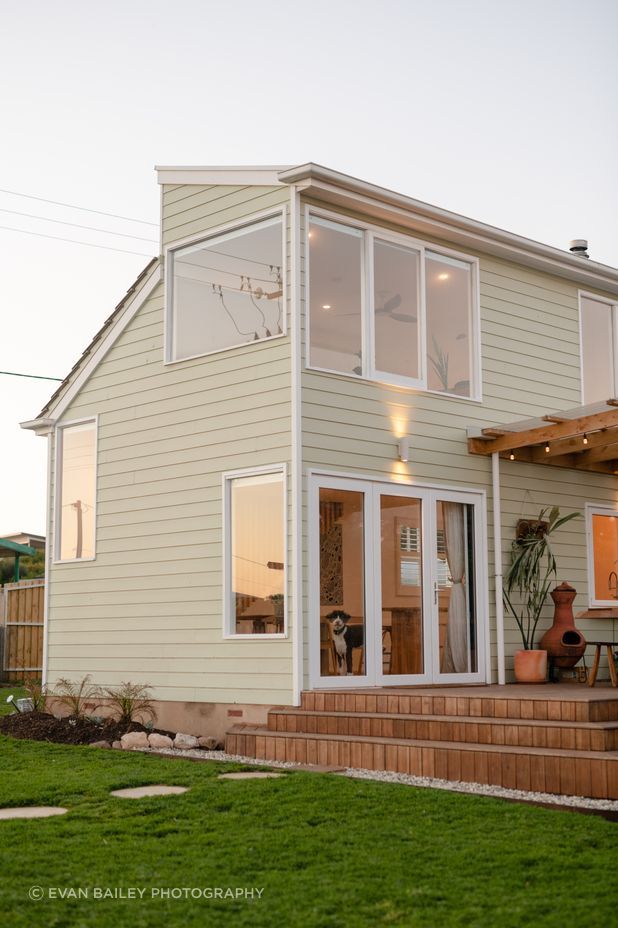
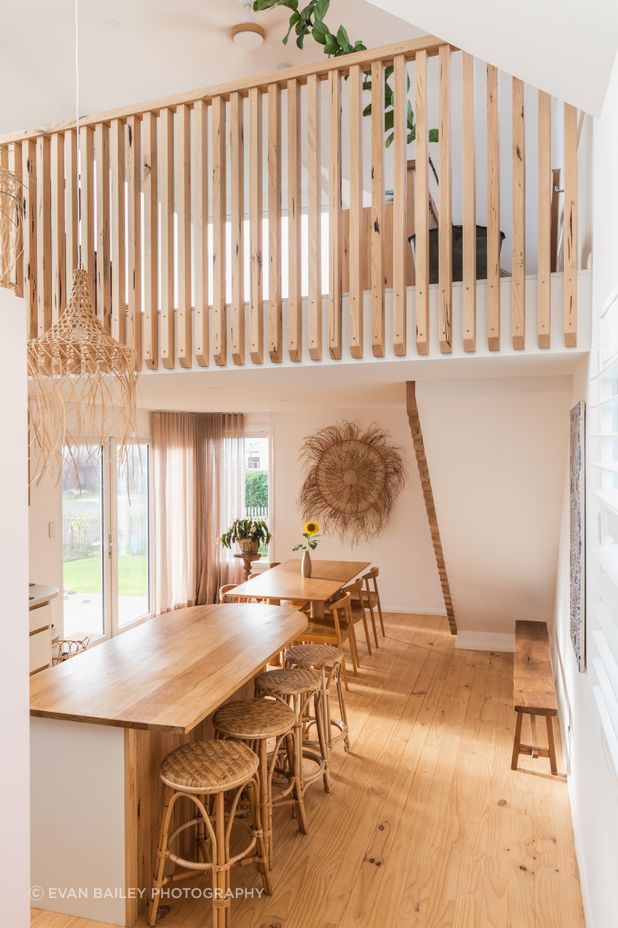
High-performance homes, traditional technique
“After the Narrung build, we went from strength to strength, building bigger, higher-value homes in succession. With our most challenging project to-date: a high-performance home we built in the Beyond estate in Chiton,” says Ben.
“Utilising SIPs, Cuppolex (a proprietary under-slab pod system using recycled plastic), and other high-performance and eco-friendly products on a split-level, multi-faceted design during the height of the pandemic-induced industry crisis was stressful – to say the least!”
Ben goes on to explain that contract structure made this a particularly challenging time, “As a company, we are extremely proud that, above all else, we have always prioritised the quality of the finished product over any other factor despite these challenges.”
Bespoke building and technique for the Sandy Cabin project
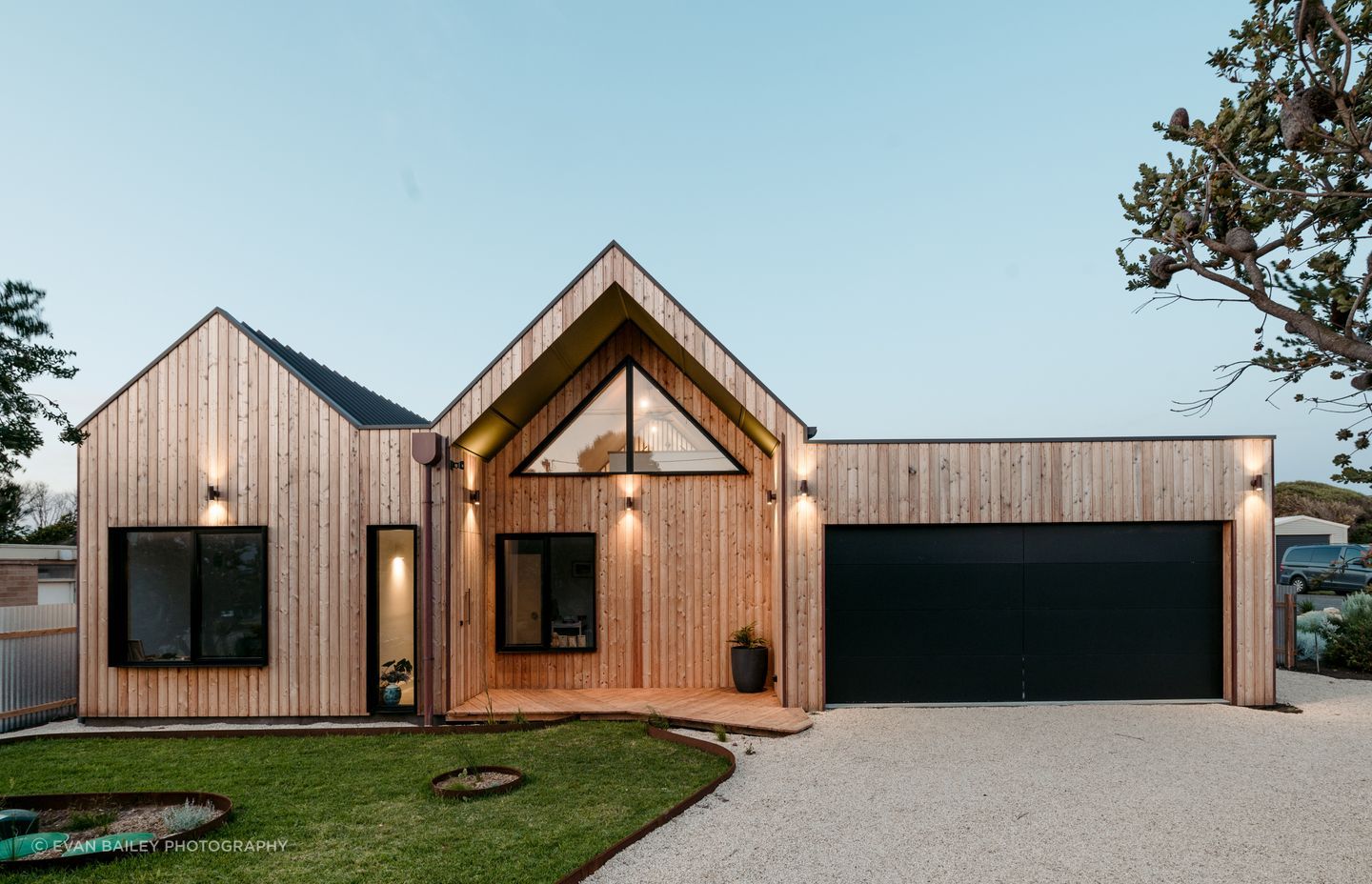
The Brief
The 35 South Building Co team was invited to craft a solid and inviting family home that could respond to its exposed beachfront environment for Co-founder Tom and his wife Grace. Grace thoughtfully named the residence 'Sunahama No Koya' – Japanese for 'Sandy Cabin' which sits on the foreshore of South Australia’s Goolwa Beach.
“Tom and Grace’s design brief was to create a characterful yet minimalist space for their growing family. The site was located in a severe corrosion zone, so we built with durable and aesthetically pleasing materials to a high level of performance,” says Ben.
The challenges
The unique location of the Sandy Cabin project brought its own challenges of prevailing weather conditions and corrosion.
“The major concern throughout the design phase was building something in the corrosion zone that would stand the test of time. We met those needs by using high-quality materials, such as Siberian larch timber cladding, fixed with over 4000 hand-driven copper nails, and aluminium Colorbond gutters and roof sheeting, of a profile that required no penetrations for fixings,” says Ben.
The location
The Sandy Cabin Residence sits on the leeward side of the Goolwa Beach sand dunes, mere metres from the perpetually breaking swell and a prevailing Southerly wind that drives the sea spray inland almost every day of the year.
“Conscious orientation of the building allowed generous sunlight to enter the home through north-facing windows in the living and master bedroom, carefully positioned on the building's high walls and raked ceilings,” says Ben.
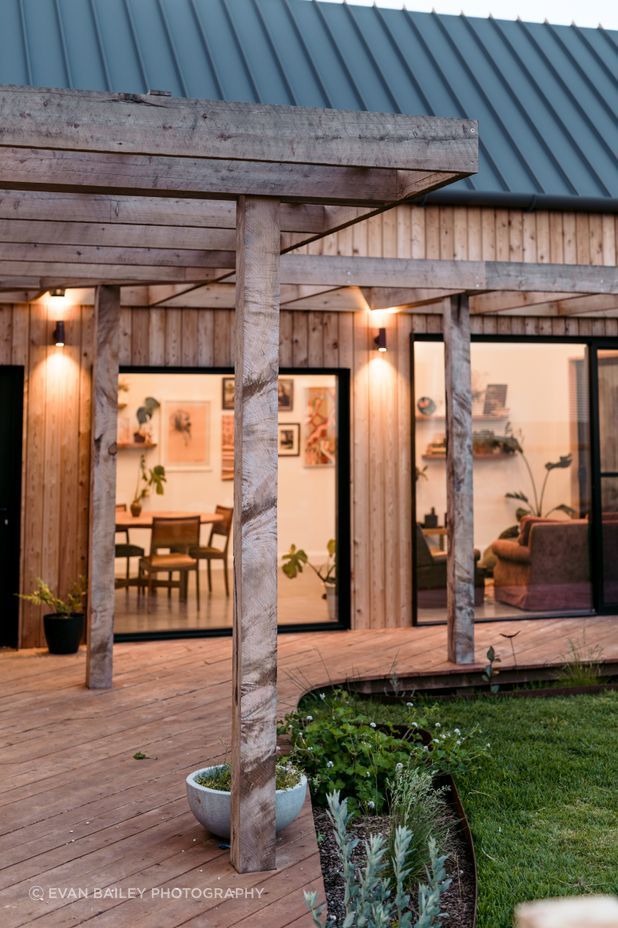
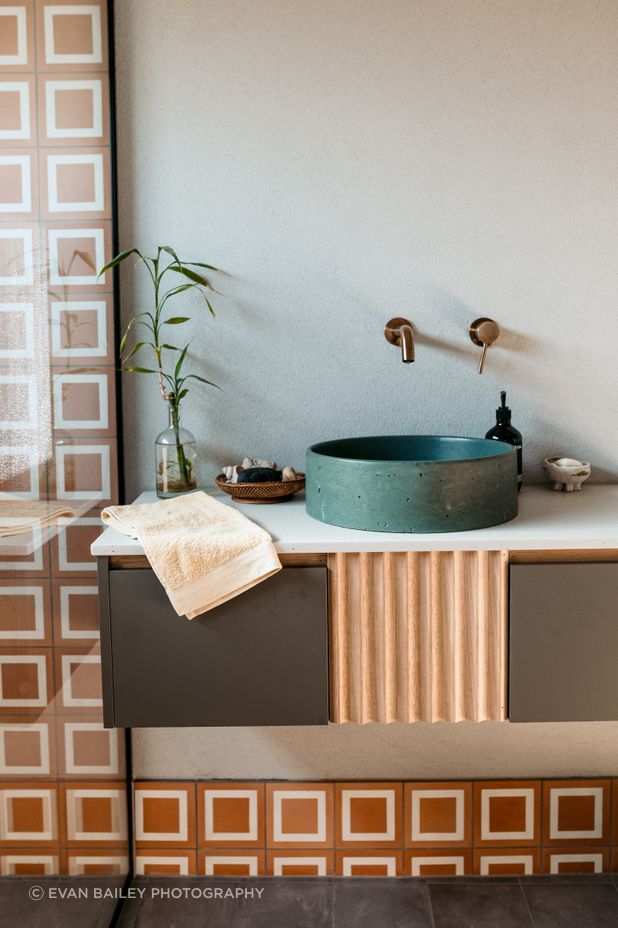
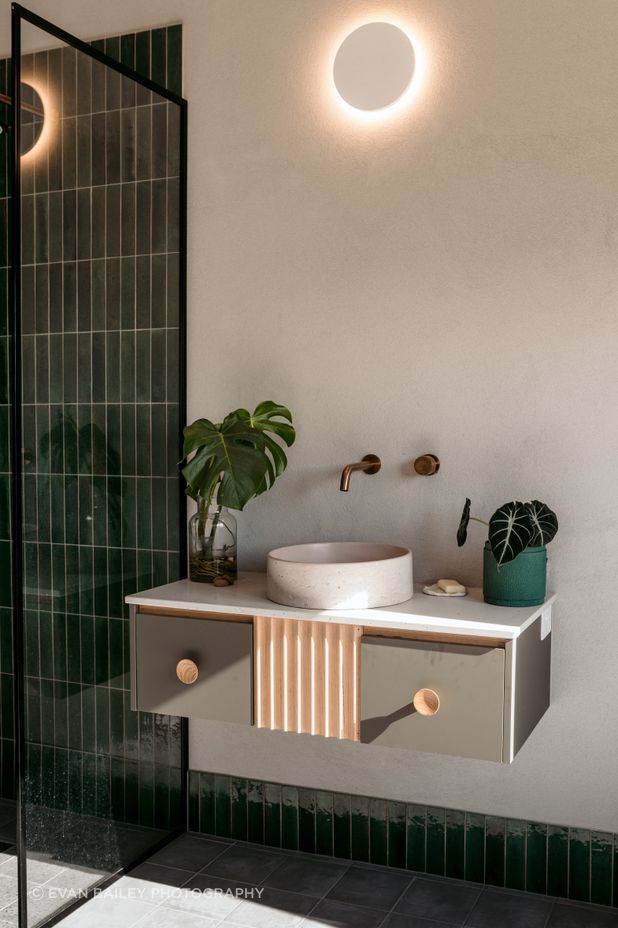
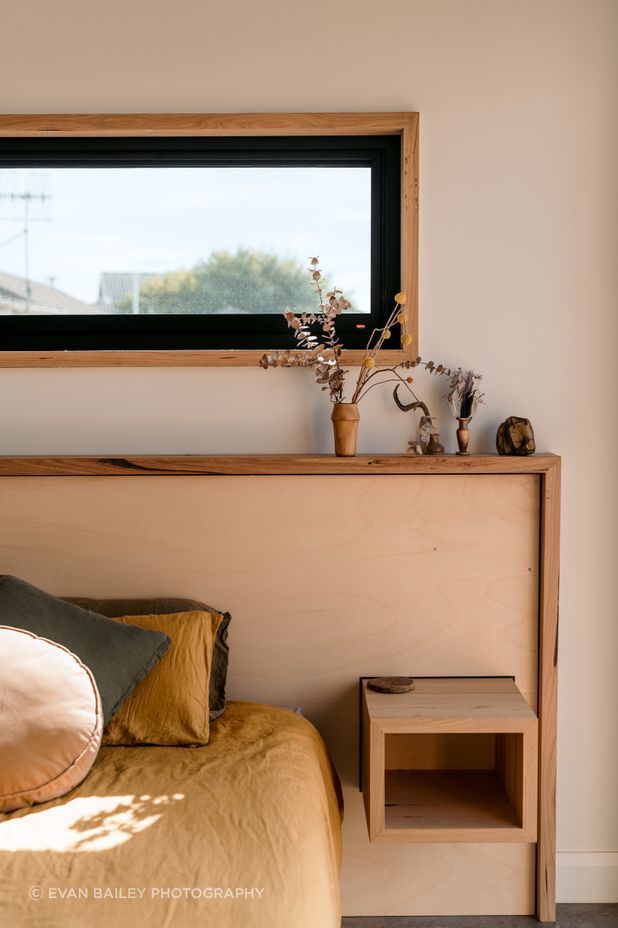
You can see the quality of the design and craftsmanship everywhere you look; a carpenter’s touch to every surface is what sets this project apart. Its thoughtful, sound-absorbing and sustainable features transform the structure into a modern home accustomed to its exposed location.
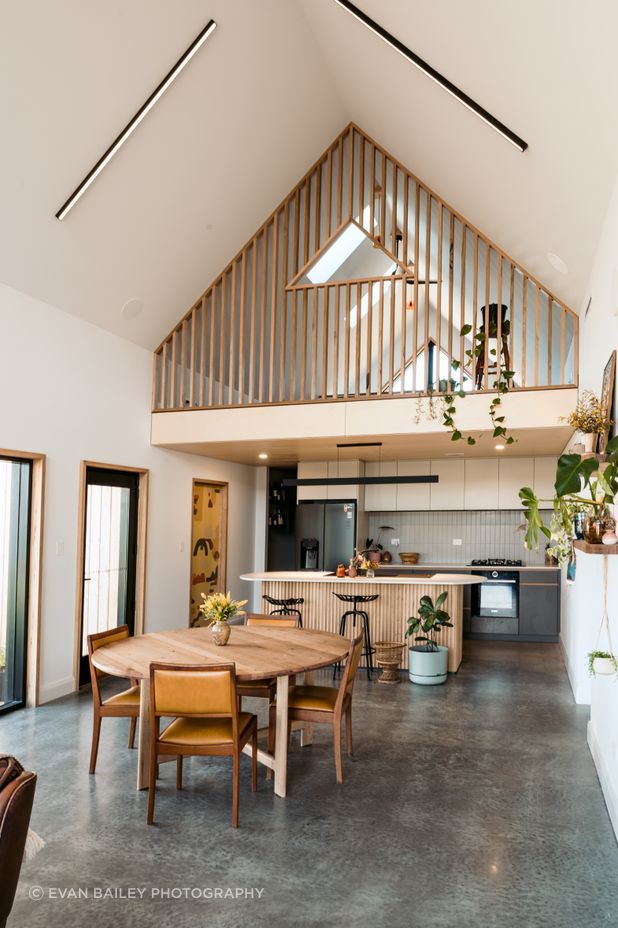
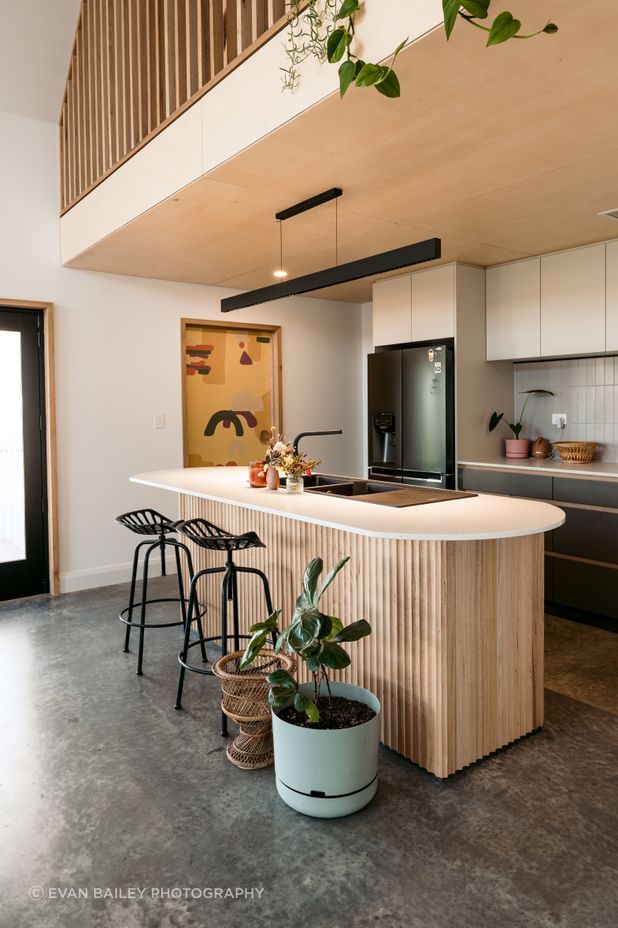
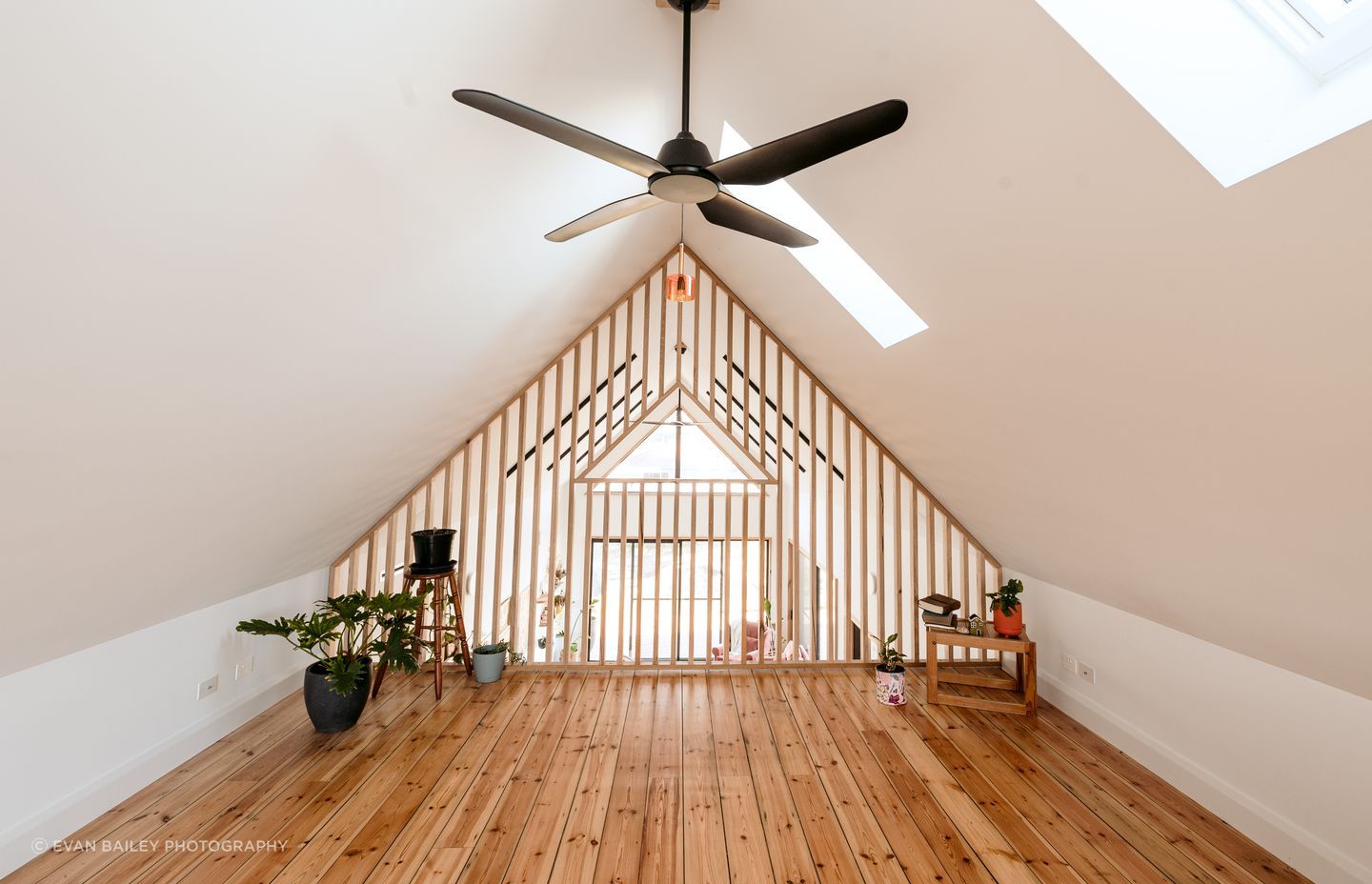
The result
Clad entirely in Siberian larch, the exterior slowly fades into its environment while blending beautifully with the Goolwa sand dunes.
“On the inside, we utilised a burnished concrete finish with hydronic underfloor heating to soften the feel on the occupant's feet. The loft space flooring is entirely recycled from the floorboards of the original asbestos shack on the property,” says Ben.
“It is hard to describe the warmth and absolute silence it offers as a refuge from the driving wind. The home was tested for air-tightness just after lock-up and achieved a rating of 2.34 ACH (Air-changes per hour); we suspect the final reading will be below 2.0 ACH,” Kernahan adds. (The Australian average for a new home is 15.4 ACH.)
You don't have to look far to see feature timber highlights throughout the build, lovingly crafted by the 35 South Building Co team. “The pergola is built from Cypress timbers that we milled on our own portable sawmill, and clad with a great new clear roofing product called 'Wonderglas',” says Ben.
You can see the quality of the design and craftsmanship everywhere you look; a carpenter’s touch to every surface is what sets this project apart. Its thoughtful, sound-absorbing and sustainable features transform the structure into a modern home accustomed to its exposed location.
“One of the highlights of the build was the installation of the massive feature timber screen serving as a balustrade to the loft. To craft the giant triangular feature, every piece’s length was meticulously calculated mathematically and then cut, glued and fixed together with precision,” says Ben.
“The whole 35 South team was on site for the day of installation, including six carpenters and two electricians. With plastering already complete, the team manoeuvred the screen into position with millimetre precision, and it fit like a glove,” Kernahan continues.
“There was a lot of high fives and hollering, intrigue from the general neighbourhood, and a real sense of teamwork and accomplishment – a great culture moment for 35 South.”
“As a final touch, many leftover materials were used to construct a stand-alone sauna in the backyard. A thoroughly enjoyable project for us and a real testament to what we’re capable of as a team,” says Ben.
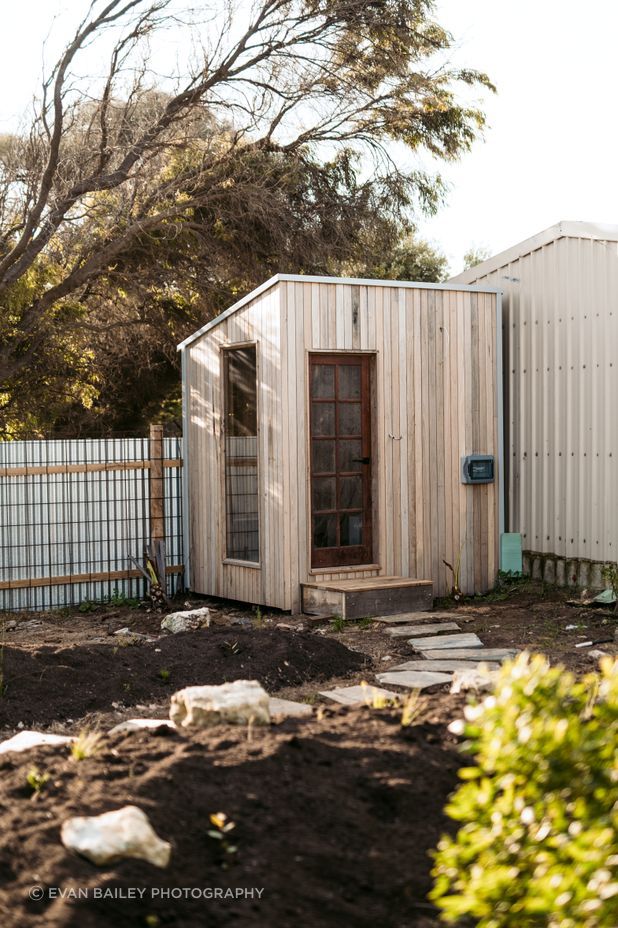
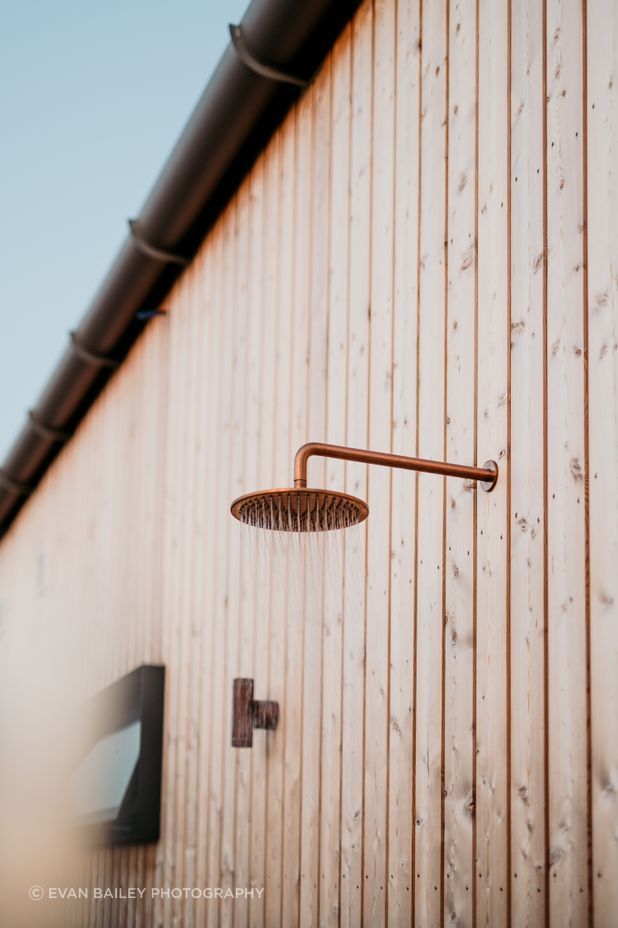
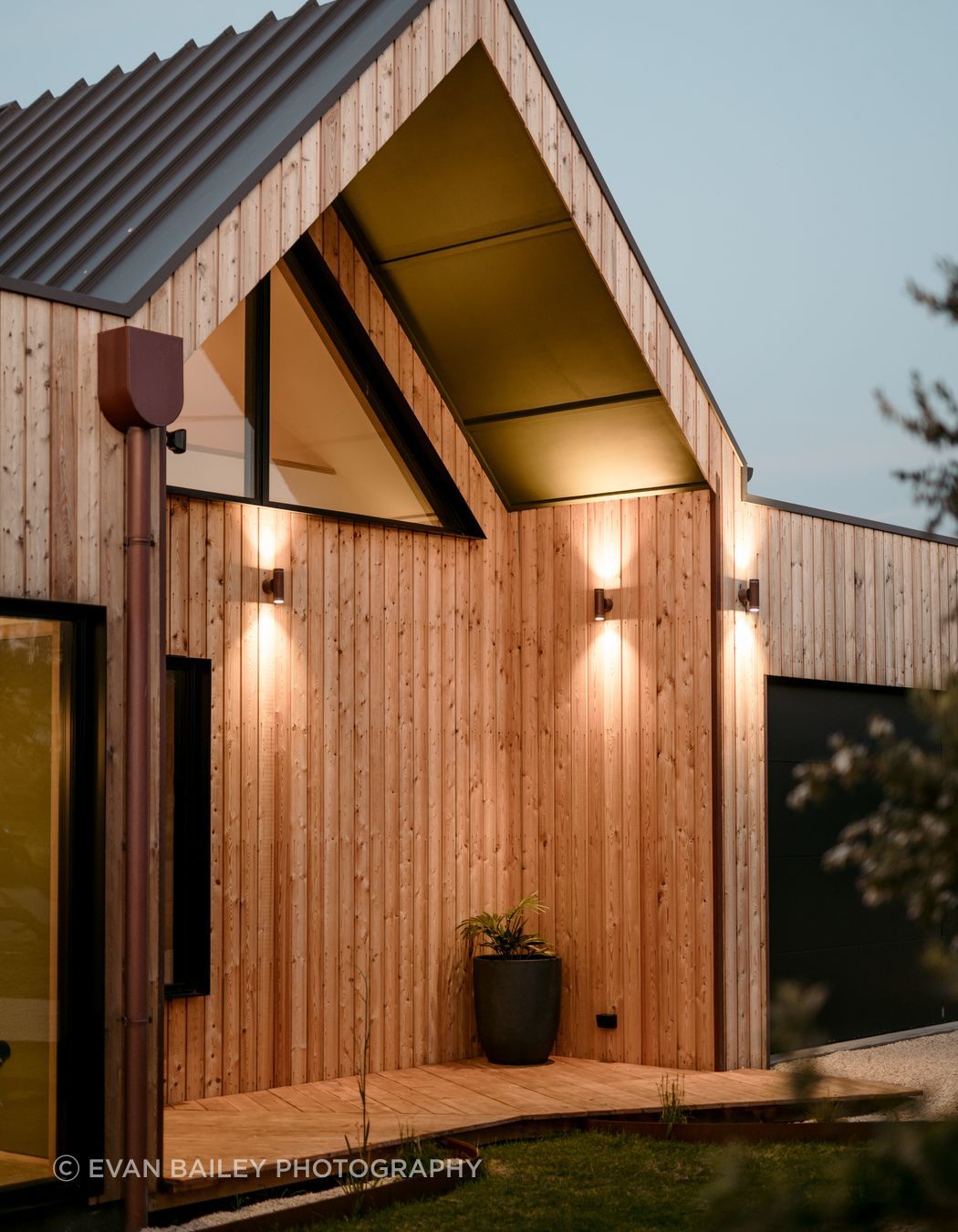
Illuminated with mood-inspired lighting throughout, the Sandy Cabin Residence needs to be experienced to appreciate all it has to offer. To sit in the stillness, lights dimmed to one's liking, listening to music playing through the in-built Sonos speakers, a sense of calm and warmth envelopes the space, providing respite from the demands of the outside world.
Explore other projects by 35 South Building Co on ArchiPro.
