Sea change in Bulli: a story of collaboration
Written by
15 January 2024
•
4 min read

In the picturesque coastal town of Bulli, New South Wales, a remarkable architectural tale unfolds, echoing the passage of time and the enduring bonds of collaboration.
Pineview is the resulting chapter of a long-standing relationship between clients Mark and Eileen, builder John Arnold of JA Constructions, and designer Nadine Ryan from Nadine K Design.

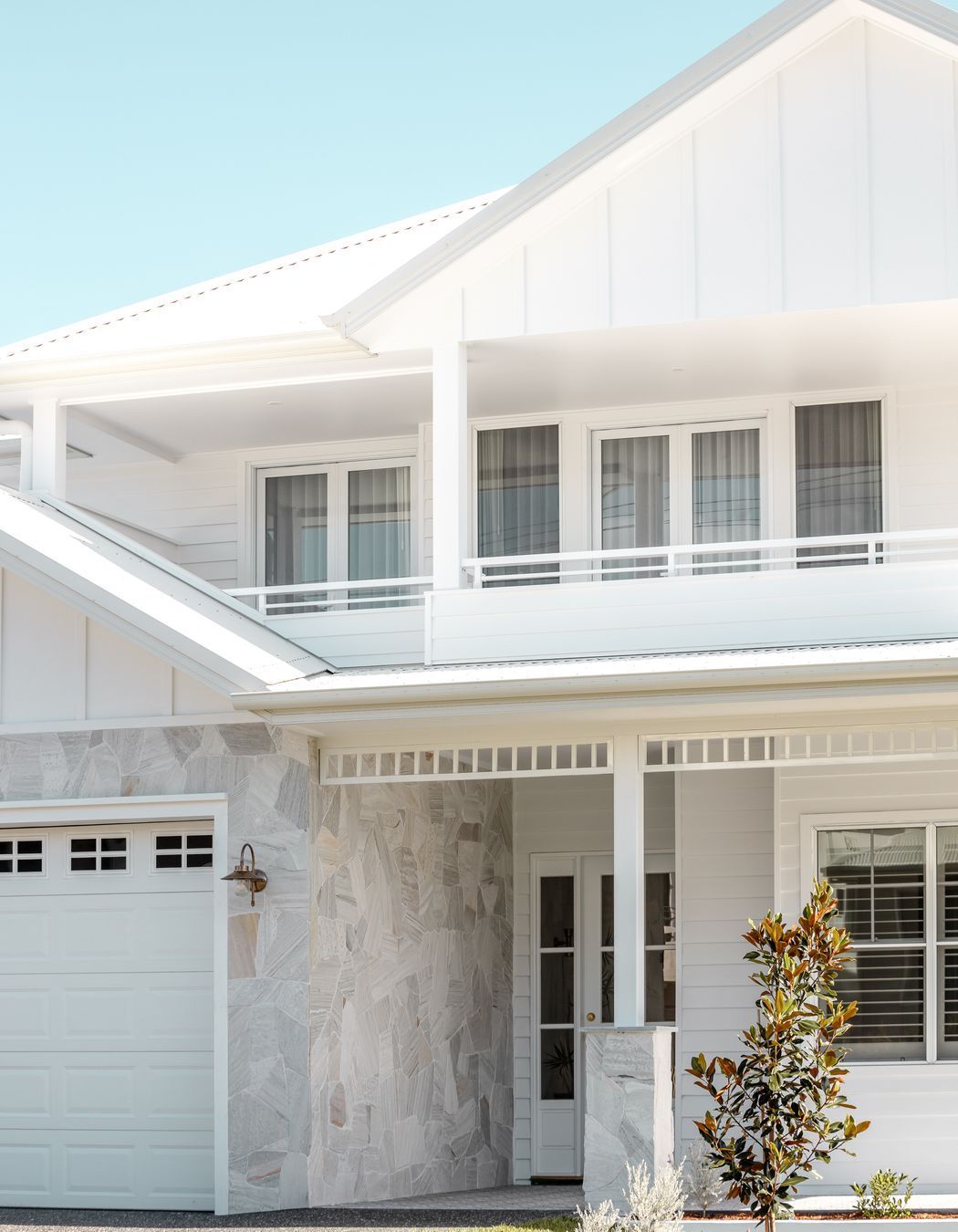
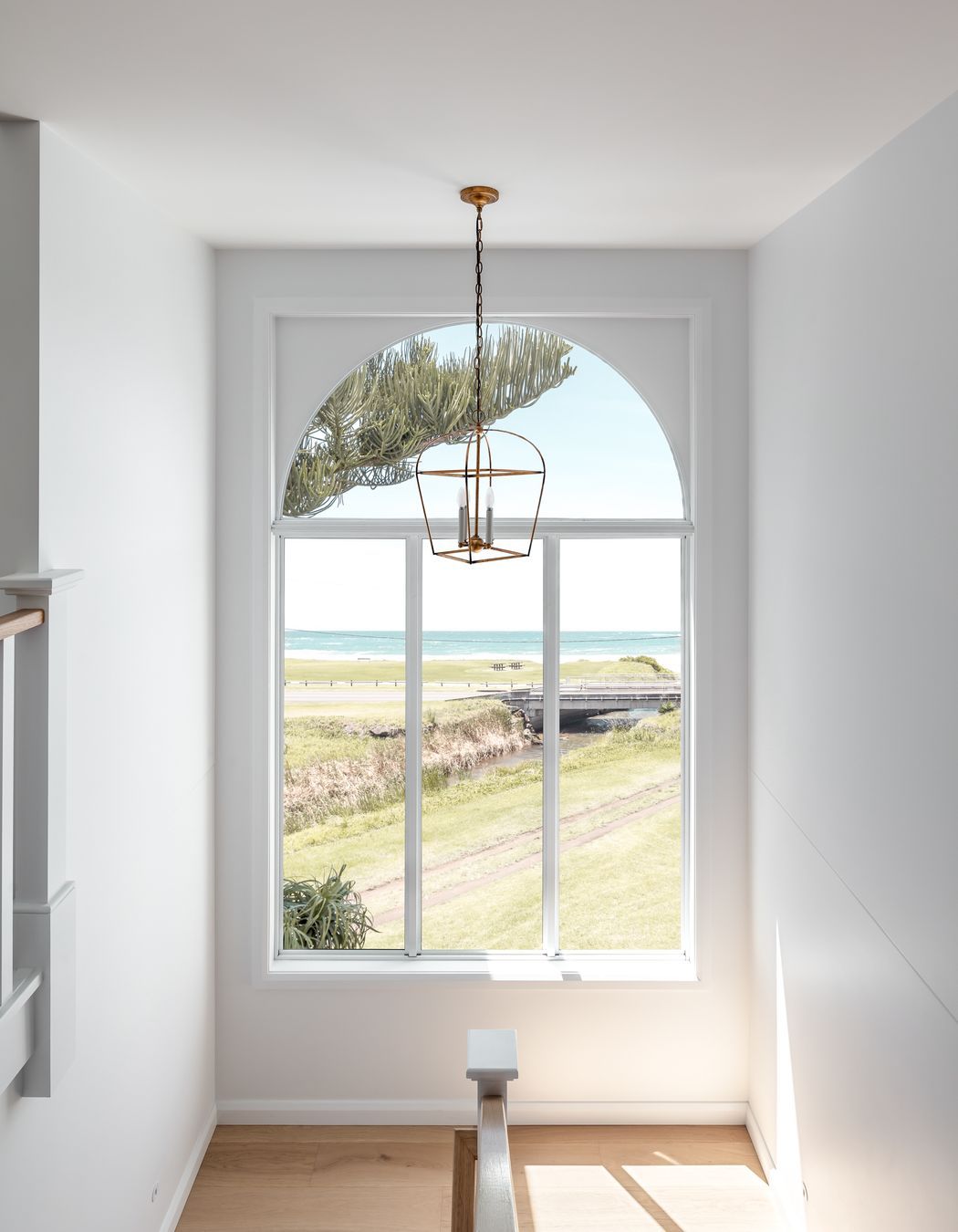
"I believe the design process should be an enjoyable journey with the end product exceeding all initial expectations," says Nadine Ryan, Director of Nadine K Design.
"Two decades of experience in the industry allows me to share invaluable knowledge and I also enjoy recommending other building, trade and design professionals whom I have worked with for many years."
Pineview is the second home in Bulli for the clients by Nadine K Design weaving a captivating story of growth and architectural excellence.
The narrative begins on Farrell Rd in 2006, where Mark and Eileen's first home took shape with the help of Nadine Ryan and builder John Arnold.

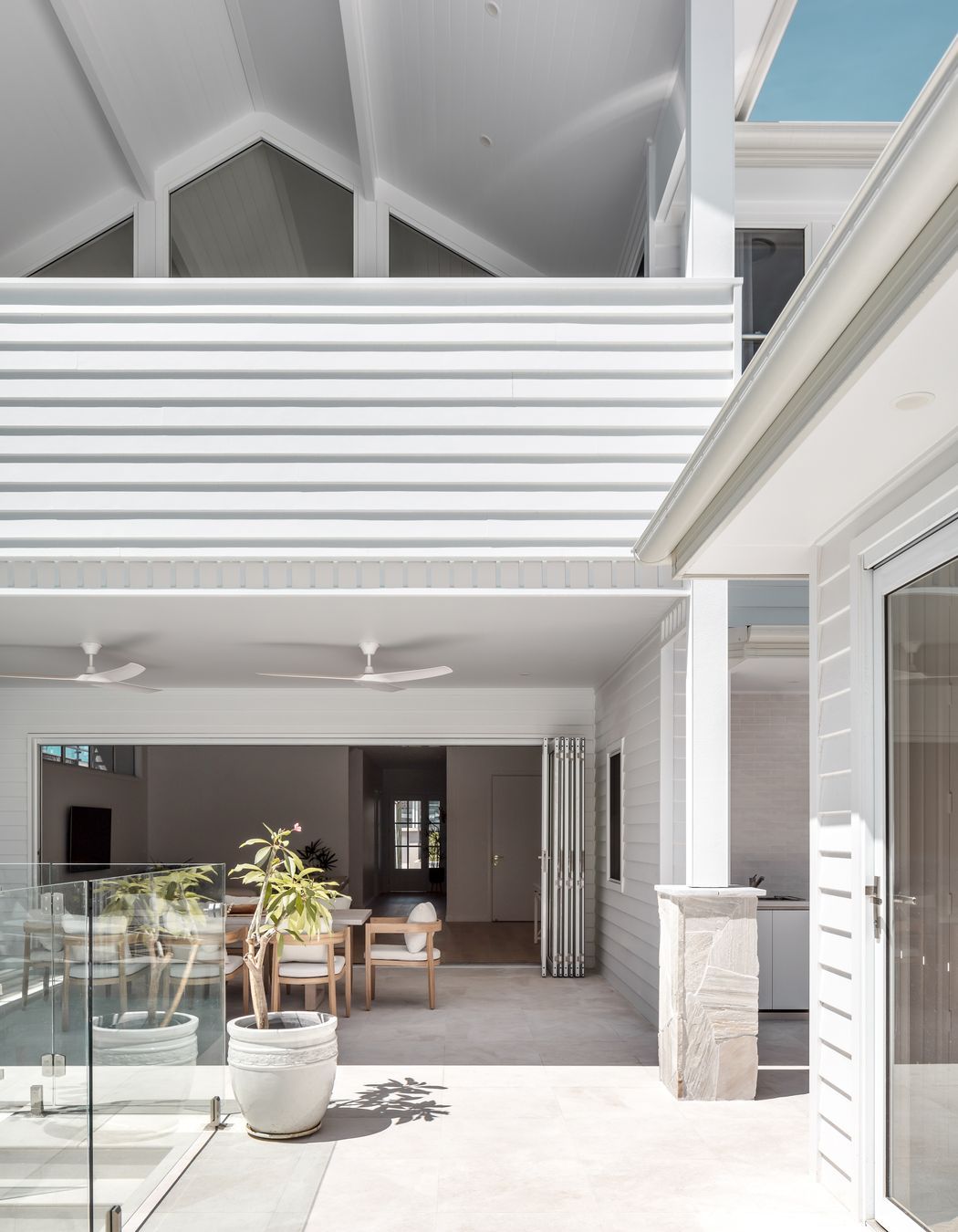
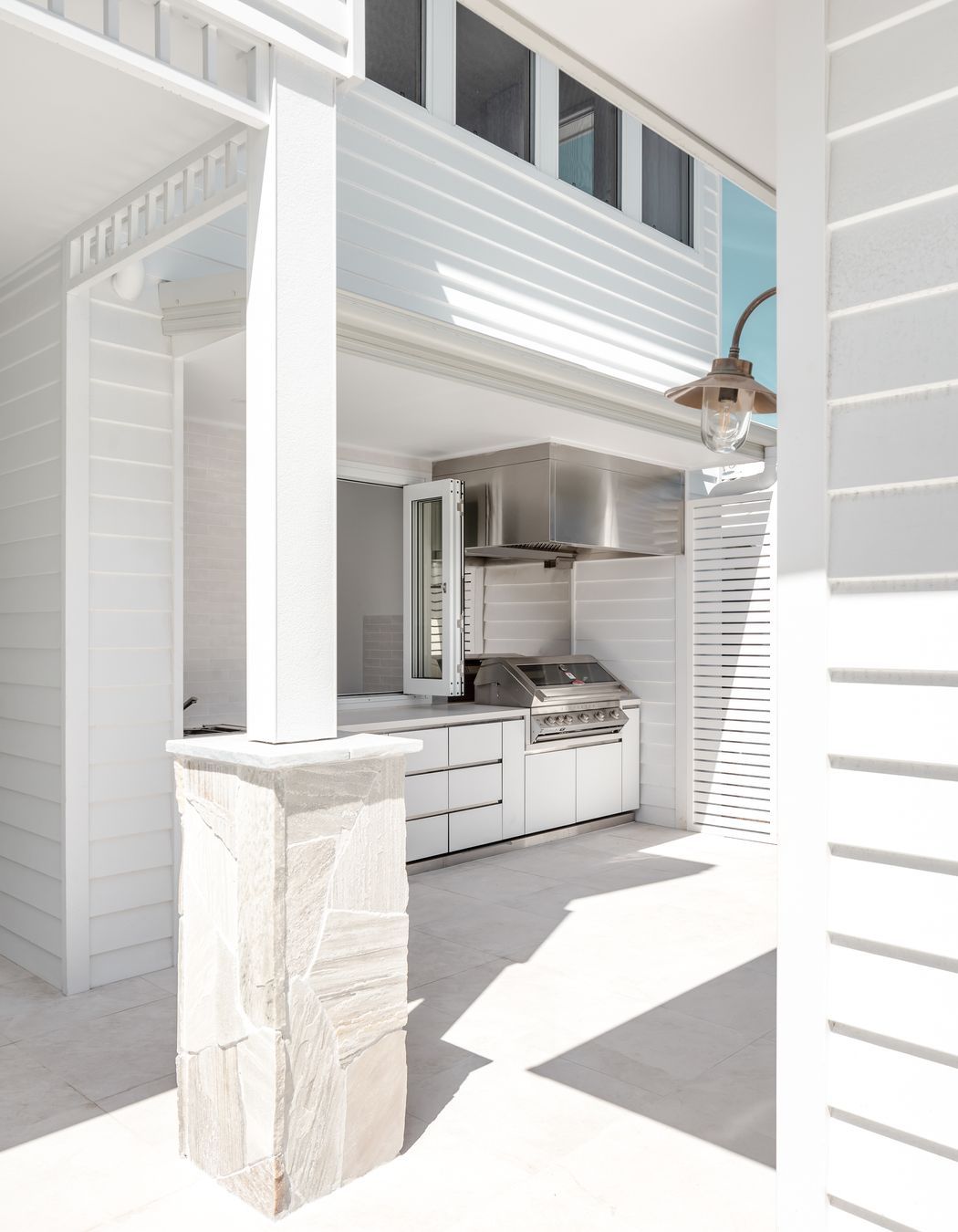
The story begins
Ryan and Arnold's partnership began in the early 2000s, with the two professionals having now worked together on over 30 projects. "The success of this long-standing relationship is not just professional but has grown into a genuine friendship. John's guidance was instrumental to me in the growth of my business,” says Ryan.
Fast forward to the present, and the team are reunited once more in Bulli to embark on Pineview, a home symbolising the evolution of their lives and aspirations.
"As the clients grew personally and professionally, so did their vision for a home," says Ryan.
Having designed their first home, Ryan was tasked with creating a residence more tailored to this new stage in their lives as they head towards retirement.
The collaborative design process reflected the clients' journey, a celebration of enduring relationships, and a shared vision for the future. "This personalised approach ensures that the designed spaces not only meet their practical needs but also resonate with their interests and goals," says Ryan.

Chasing the sun
The brief was for a two-story home to accommodate the couple's evolving needs while prioritising their comfort and accessibility to picturesque Bulli Beach and providing a seamless connection to the surrounding aromatic pine trees and sea breezes.
Natural stone breaks the all-white façade, reflecting the surrounding sand dunes while contrasting against the green embankment and mature trees. Upon entering the home, an instant serenity is felt within the interior as the sun streams through the spaces; the views through the vast glazing and clerestory windows add a pop of green to the muted tones by drawing the eye out to the lush trees in the garden.
"By placing living areas in a northern orientation, we were able to achieve excellent northern light to all high-use rooms," says Ryan.
"The 30-degree pitched roof, raked ceilings, and arched stairwell window flood the home with natural light, spreading its glow into the entry hallway."
The living and dining room reflects a coastal-inspired Hamptons home, with wall-to-wall double-hung windows for ample light and wafts of pine-scented breezes. Journey to the first floor to discover the main and guest bedrooms with French doors opening onto a south-facing balcony with captivating easterly ocean views.
Other design features include an industrial-style outdoor kitchen, a detached pool cabana with a gym, and sustainable solar panels and rainwater harvesting elements. The house caters to the couple's love for gardening with a lush yet low-maintenance garden area.
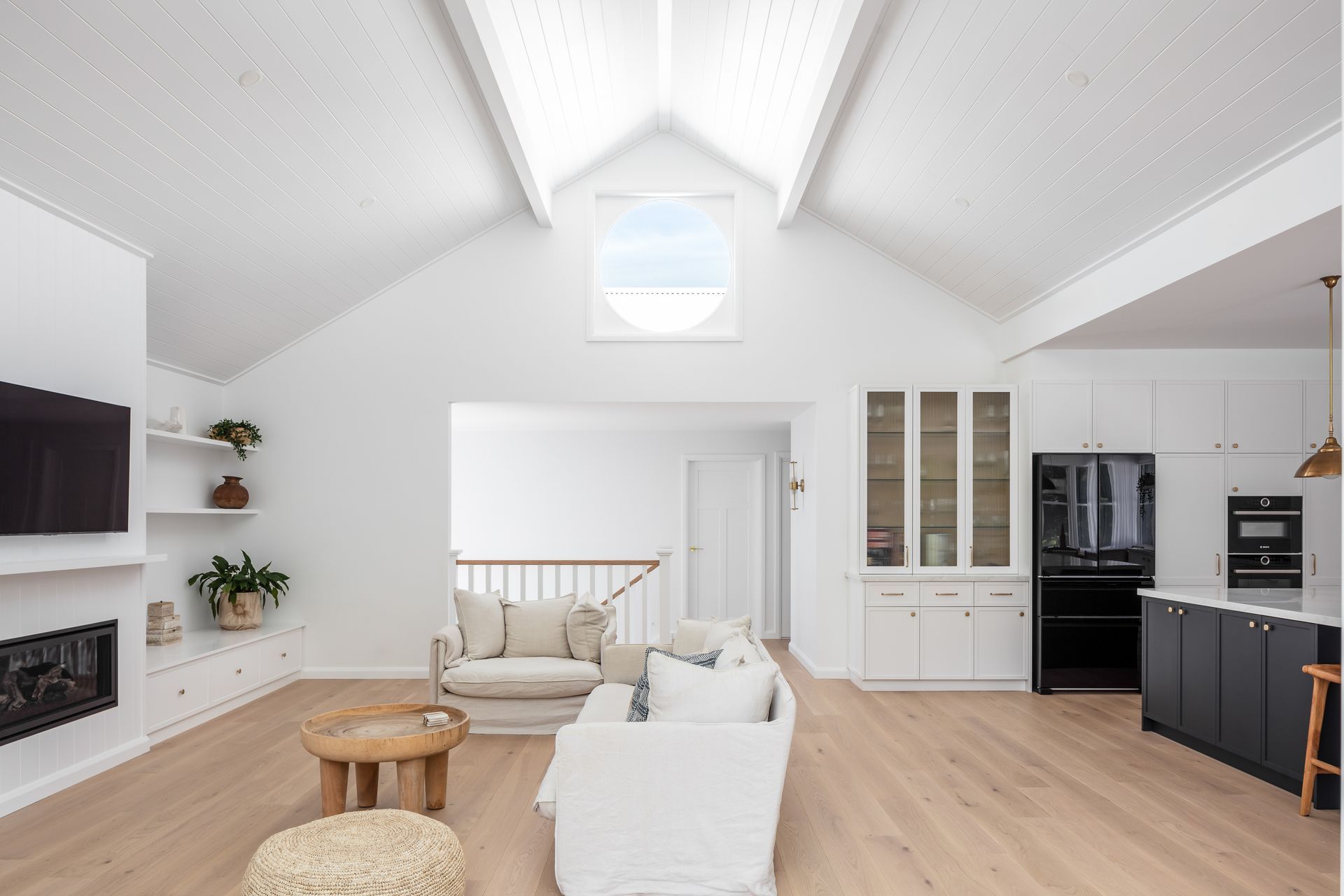
Saltwater exposure
Designing a seaside home brought its own set of challenges. "The coastal conditions demanded materials and construction techniques resistant to saltwater exposure and storms. The flood zone classification of the land required careful consideration in the design, raising the home to meet projected flood levels," says Ryan.
"Designed for durability and comfort in the face of its coastal conditions, the outdoor living spaces boast UV-filtering glass, insulation and energy-efficient systems."
The orientation of the land facing south posed challenges in obtaining northern sun, but Ryan's design adeptly addressed this with strategic placement of living areas and incorporation of extensive windows.

Other design features include an industrial-style outdoor kitchen, a detached pool cabana with a gym, and sustainable solar panels and rainwater harvesting elements.
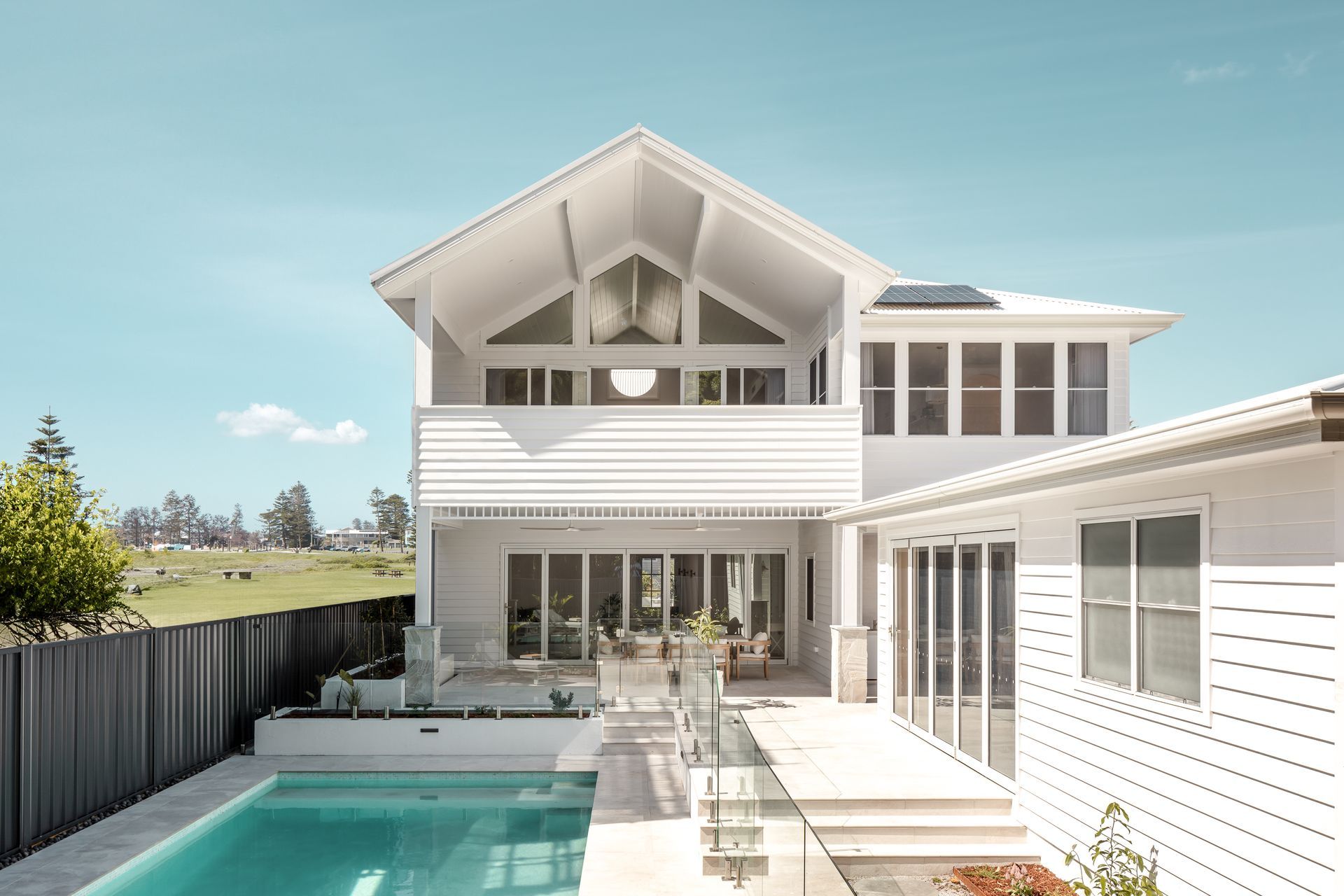
Ryan's architectural masterpiece intertwines the narratives of the designer, builder and clients. Farrell Road and Pineview projects are not just design achievements; they are chapters within a collective story of design, business and friendship spanning decades.
As Ryan expresses deep gratitude for contributing to the different stages of Mark and Eileen's life, Pineview stands as a memoir of design excellence and timeless relationships.
For a personalised approach to your next project, connect with Nadine K Design on ArchiPro.
