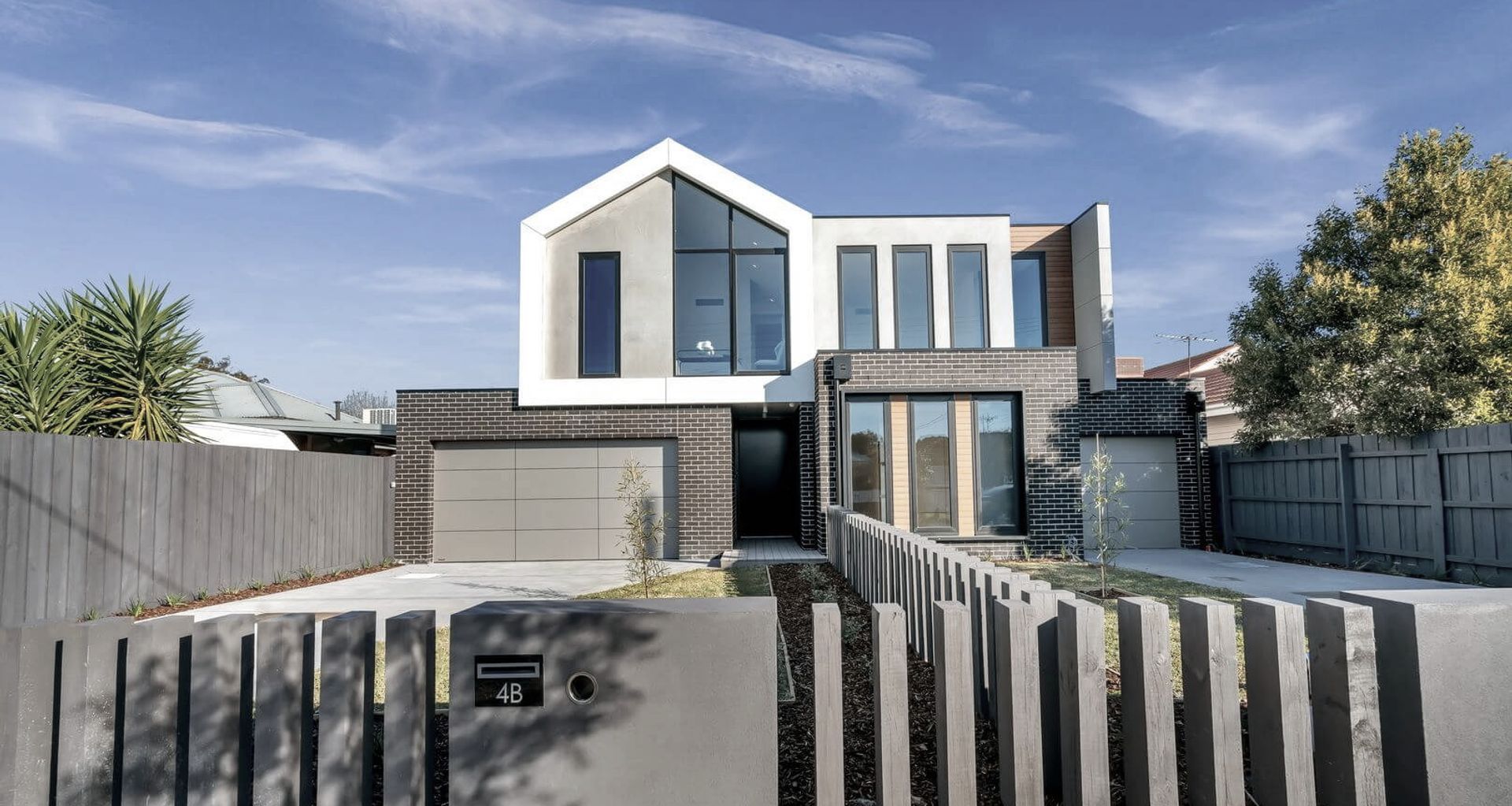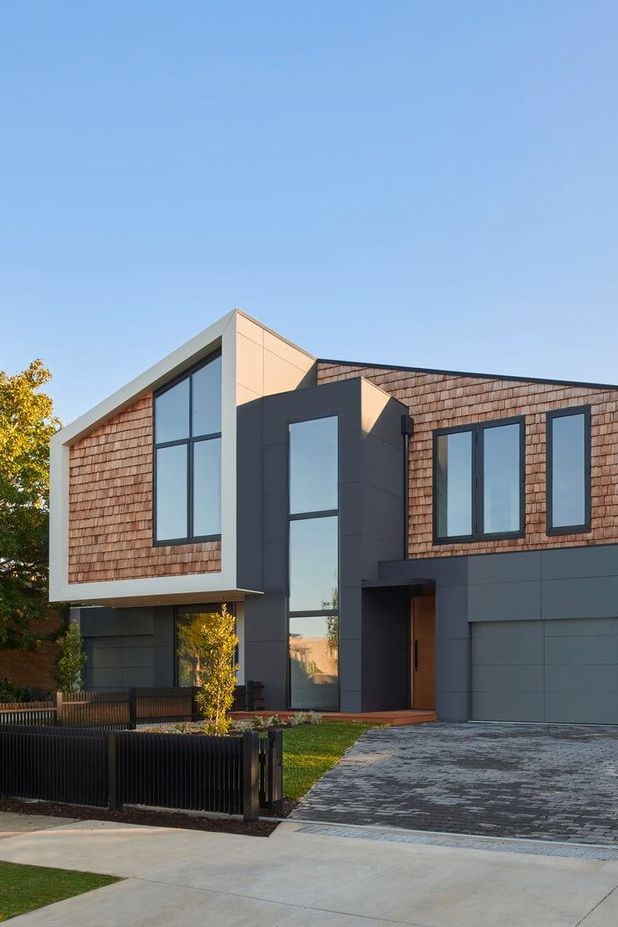Small lot, maximum returns

At R Architecture we are experts at maximising amenity and development yield through creative, practical and cost-effective design on small lot development projects. We work with a range of private individuals and career developer clients, helping them to extract maximum value from their investments. Here we share two examples of recent projects where good design has paid dividends.
Pinewood Townhouses
Site: 760m2
Dwellings: 2 x 2 storey, 4 bed, 3 baths
Budget: $1.2 million
Cost per m2: $2,100
Value: 21a sold for $1.61mil. 21b is owner-occupied and is estimated to be worth a similar amount to 21a
Formerly the site of a family home, we designed the Pinewood Townhouses for a couple who were seeking to retain a residence on the site while realising the value of a second dwelling.
At 760m2 the site was a good size but its irregular shape, which tapered from front to back, required a customised approach in order to maximise amenity for both dwellings.
The 4 bedroom, 3 bathroom, 2 living-space dwellings address the high demand for family homes in Mount Waverley. The prime position backing onto Pinewood Reserve enabled the built form to be maximised while still providing plenty of accessible recreation space.
The design optimises northern light by positioning living areas to the rear, facing the Pinewood Reserve ensuring living areas are bathed in natural light as well as providing great views from upstairs balconies.
Both dwellings have a generous amount of built-in joinery and large walk-in butler’s pantries and wardrobes providing ample storage space for families. There are also two master suites in each dwelling, one at ground level and one on the first floor providing flexibility to accommodate guests or to transition from all family members being close by while children are young to enabling separate parent and child zones as children grow older.
Our clients commented, “Extremely well-designed townhouses that captured the maximum area possible. A very professional team, who deliver on time and were great communicators.”

Edithvale Townhouses
Site: 620m2
Dwellings: 2 x 2 storey 4 bed, 3 baths
Budget: $1 million
Cost per m2: $2,000
Value: 4a sold for $1.135mil, 4b sold for $1.13mil
Located just about 200m from Edithvale beach, within a street full of established single residential homes, The Edithvale Townhouses are designed to integrate with the streetscape, appearing to be a single dwelling from the street.
This is achieved by creating a return that conceals the front door of the second residence and cladding the door of the second garage so that it recedes in prominence.
This project is a good example of how a spacious residence can be created on a relatively small site with both townhouses offering 4 bedrooms, including 2 master suites.
These townhouses boast a light and bright aesthetic in keeping with their beachside location. Generous glazing and bi-fold doors create a seamless flow between the ground floor kitchen and living areas and the outdoor courtyards.
Architectural details such as custom joinery; the pitched form of the roofline creating a raked ceiling in the first-floor master bedroom of the first dwelling; and a feature wall in the entrance hall of the second dwelling give the residences a luxe feel.
Our developer clients had this to say about the project, “Contemporary and innovative architectural design. The team at R Architecture were easy to work with; prompt and responsive to queries and provided competitive pricing.”
