Soulful escapes: the tranquil magic of a moody rainforest retreat
Written by
26 November 2023
•
4 min read

Designed as a holiday rental and tranquil getaway from the busyness of the coast, Cloudview was a dream come true for a young couple looking for a piece of land. When they found the small clearing in the forest for sale, they instantly knew it would be the perfect place for their holiday home.
Springbrook National Park, situated in the Gold Coast hinterland, is renowned for its lush rainforest and breathtaking waterfalls. It forms part of the Gondwana Rainforests of the Australia World Heritage Area, which includes the most extensive areas of subtropical rainforest worldwide.
The brief had to take into account 4.4m bored piers into the boulder-strewn hillside, rainwater storage for both bushfire and drinking water, and a sewage treatment system while being in a remote location for all building supplies.
“We designed this project on a modest budget for a young couple to create a holiday destination. Cloudview will be a positive outcome for local tourism and allow people to experience Springbrook National Park in a new way,” explains Paul Uhlmann, principal architect of Paul Uhlmann Architects.

The architect designed the house on strict geometric principles, meaning all the structure is identical to alleviate the engineering and construction in such a remote location. Vertical lines dominate the exterior and interior, creating texture and reinforcing the connection to the surrounding trees.
The exterior of the building is finished in black cladding, which draws the eye up to the floating roof and timber ceilings, allowing the house to disappear into the surrounding forest. The vertical FC cladding not only adds texture to the exterior of the cabin but also provides a weather-resistant barrier due to the overlapping and interlocking panels.
As there is no water supply to the property, it is paramount to catch as much rainwater as possible for the building’s inhabitants and for potential bushfire management. Additionally, the architect had to consider the amount of leaves that would accumulate in the gutters of the roof.
“By inverting the building back to the centre with a roof slope that falls into the central deck, we could capture all the rainwater, and the gutters are easy to clean,” explains Paul.
This roof design also opens up the building towards the rainforest with the roof soaring up and away towards the forest, allowing as much sunlight as possible to flow into the property. Photovoltaic panels back up the power supply.
“We solved the problem of the water supply and maintaining the roof, and, at the same time, captured the essence of being there by framing the view with the natural surroundings,” says Uhlmann.
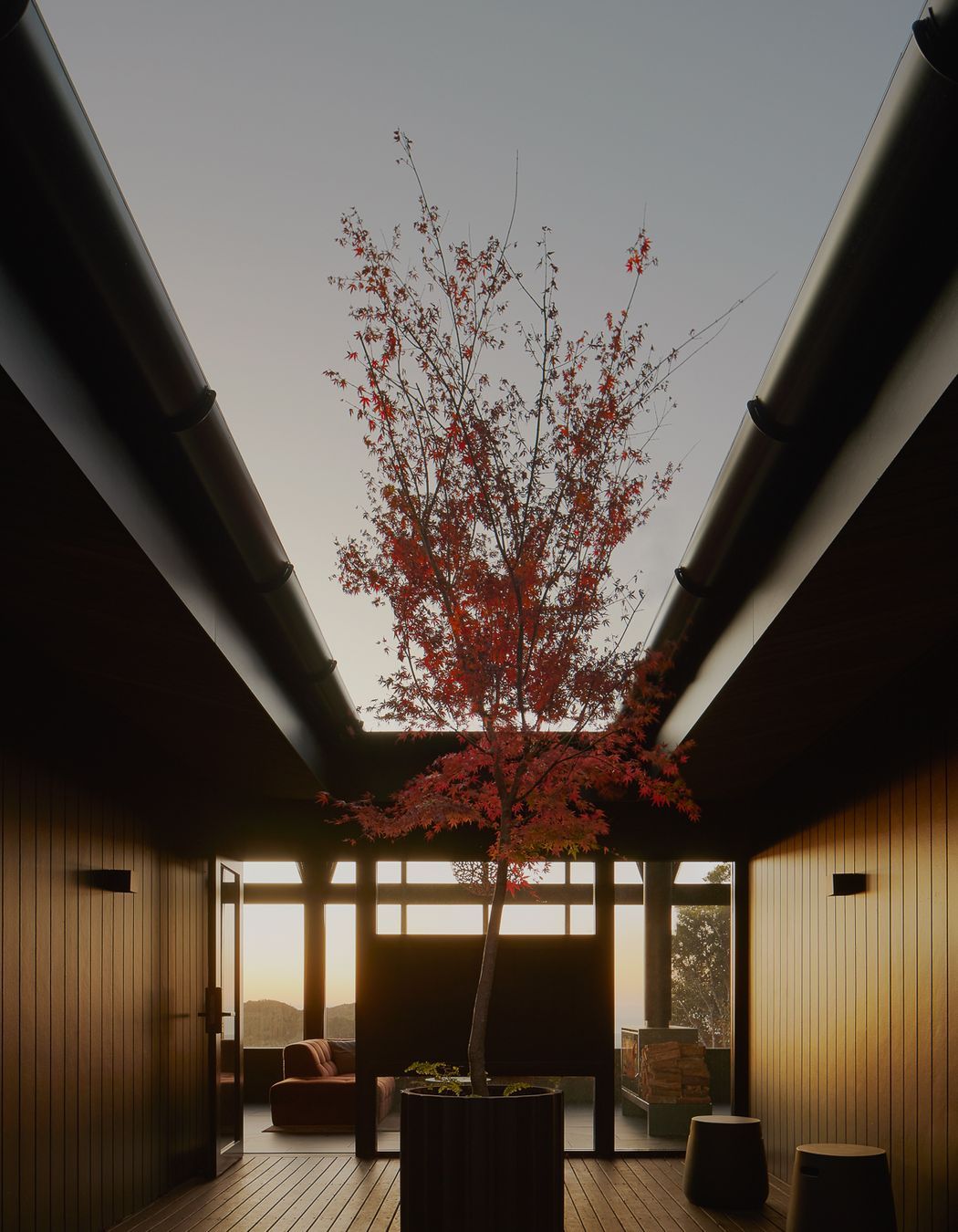
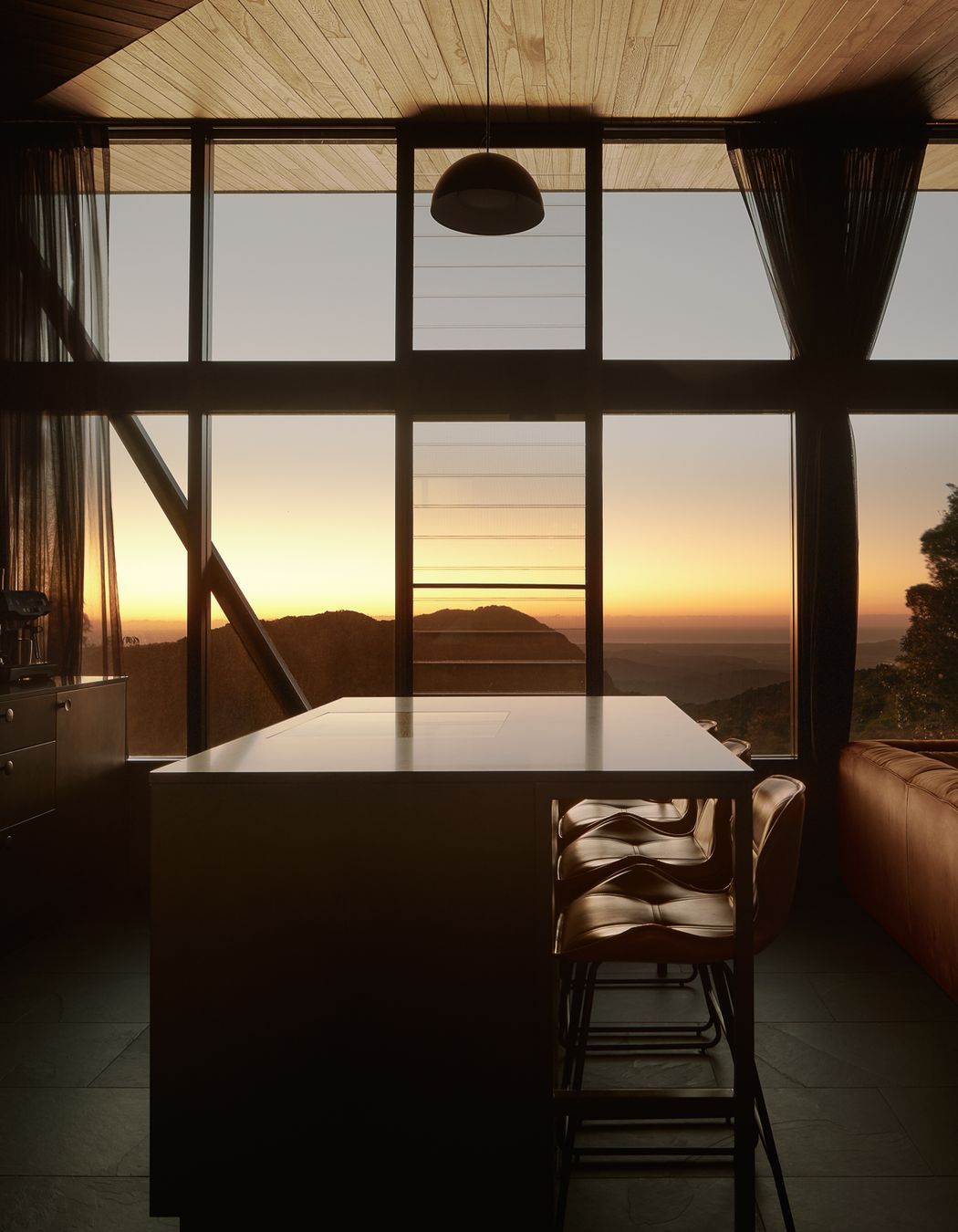

A moody interior matches the natural environment
The interior brief asked for a floor plan allowing two couples to share the cabin while still having separate private spaces. As the entire cabin is only 100 sqm, the architect planned a large living space to the east, capturing stunning views down the mountain range, with two mirroring bedrooms and ensuites on either side.
Accessed by sliding glass doors, the bedrooms are still private yet look through the living areas, still taking advantage of the expansive main view to the east. If there is only one couple in the property, they can open everything up and admire the views from the bedroom through the living room. The U-shaped floor plan allows privacy and separation, while the living space is the communal area.

An Axis double-sided wood-burning fireplace by Sculpt takes centre stage in the living room and provides warmth and a cosy atmosphere for six months of the year.
“The temperatures up there are quite different from the coastal climate. There are often clouds hovering over the National Park, and the cabin sits right in the centre of them. Sometimes, people have to drive around with their lights on in the middle of the day because of these clouds,” explains Uhlmann.
Apart from the sofa and some soft furnishings, the interior design was done by the architect. As the client asked for a TV, Paul rotated it and installed it backwards behind the entry door area so as not to block the view of the mountains.
The living space is illuminated by a Sola pendant by David Trubridge, and the bathrooms feature handmade Australian porcelain pendant lights by Lighting Collective Byron Bay.
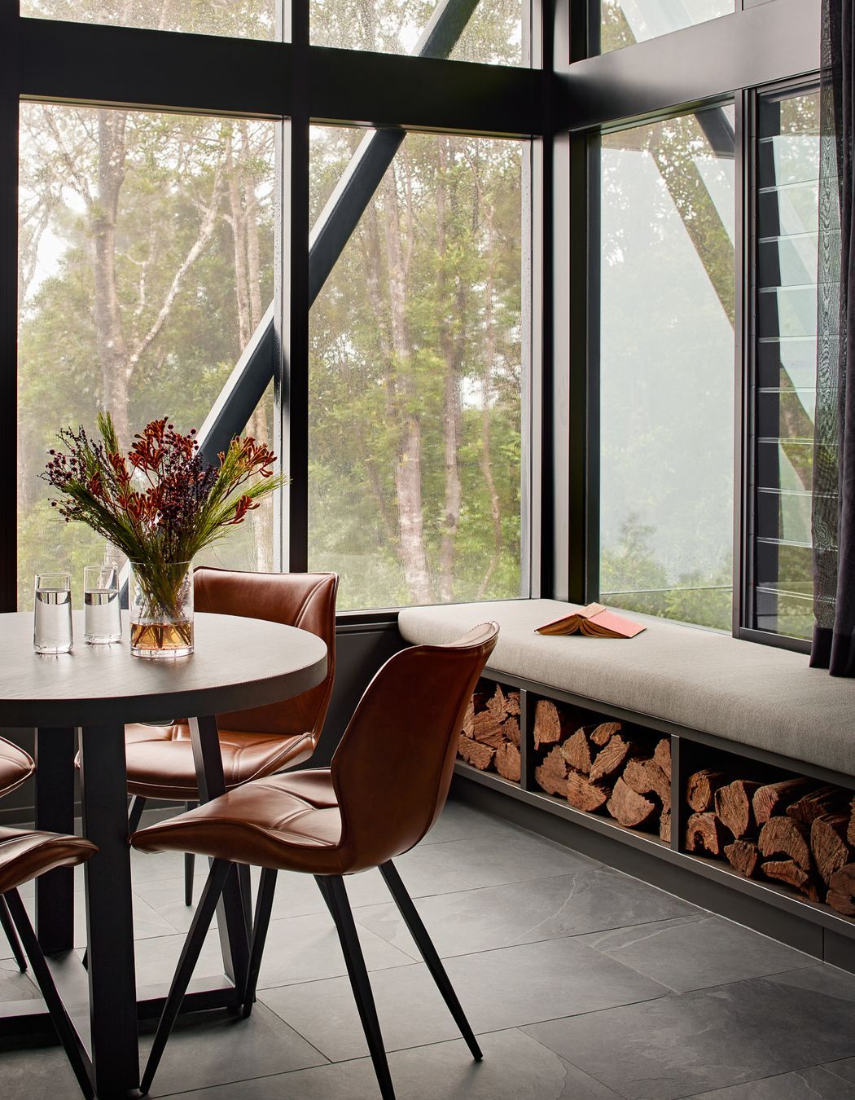
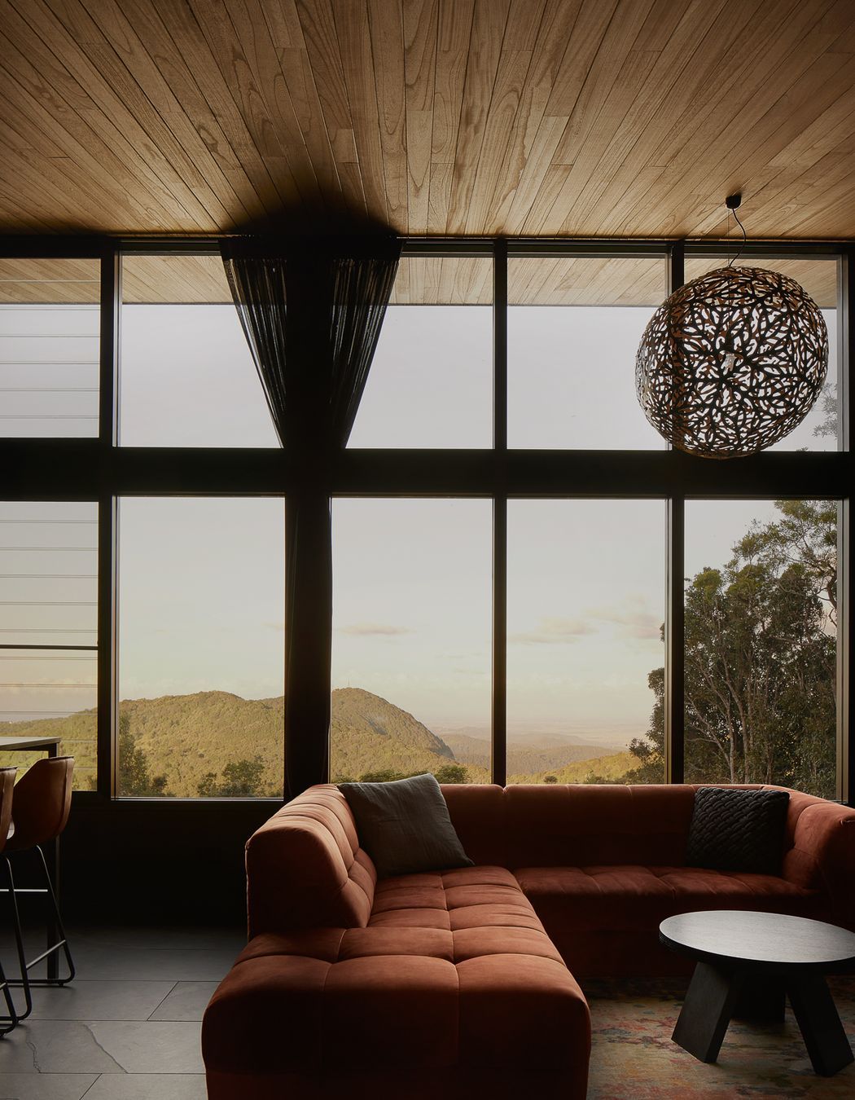

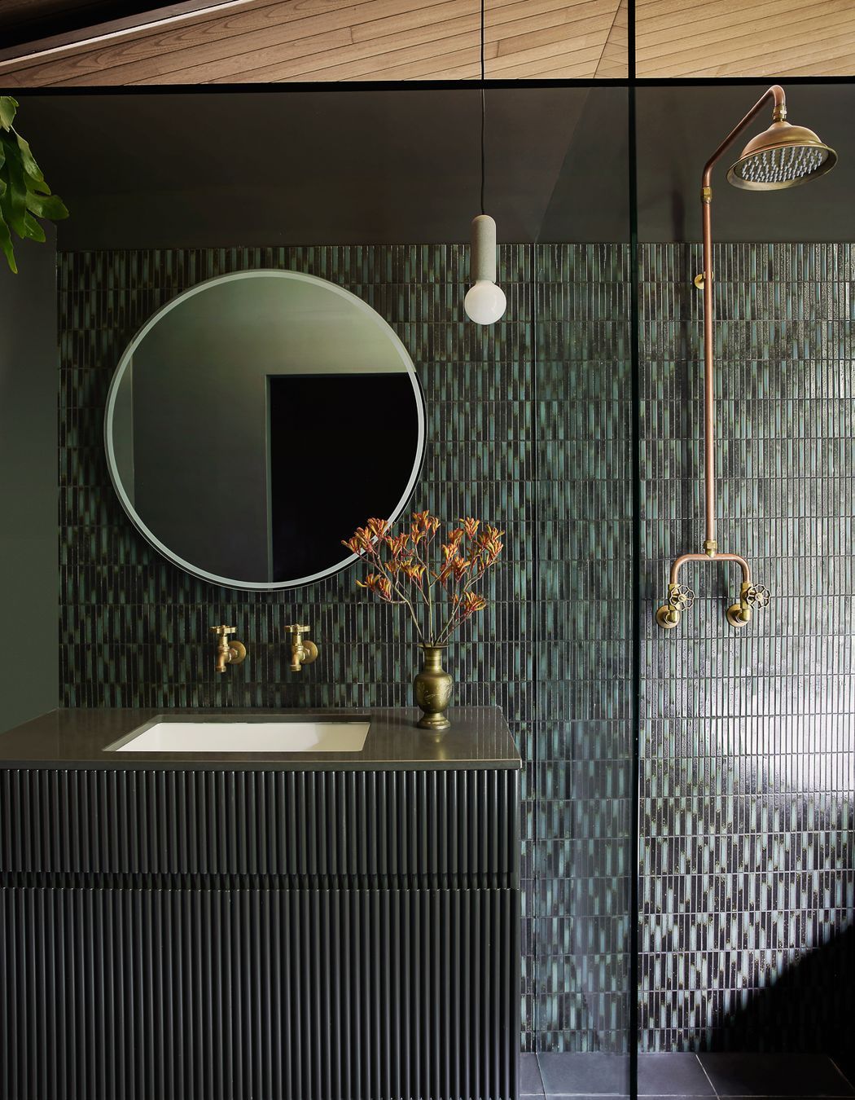
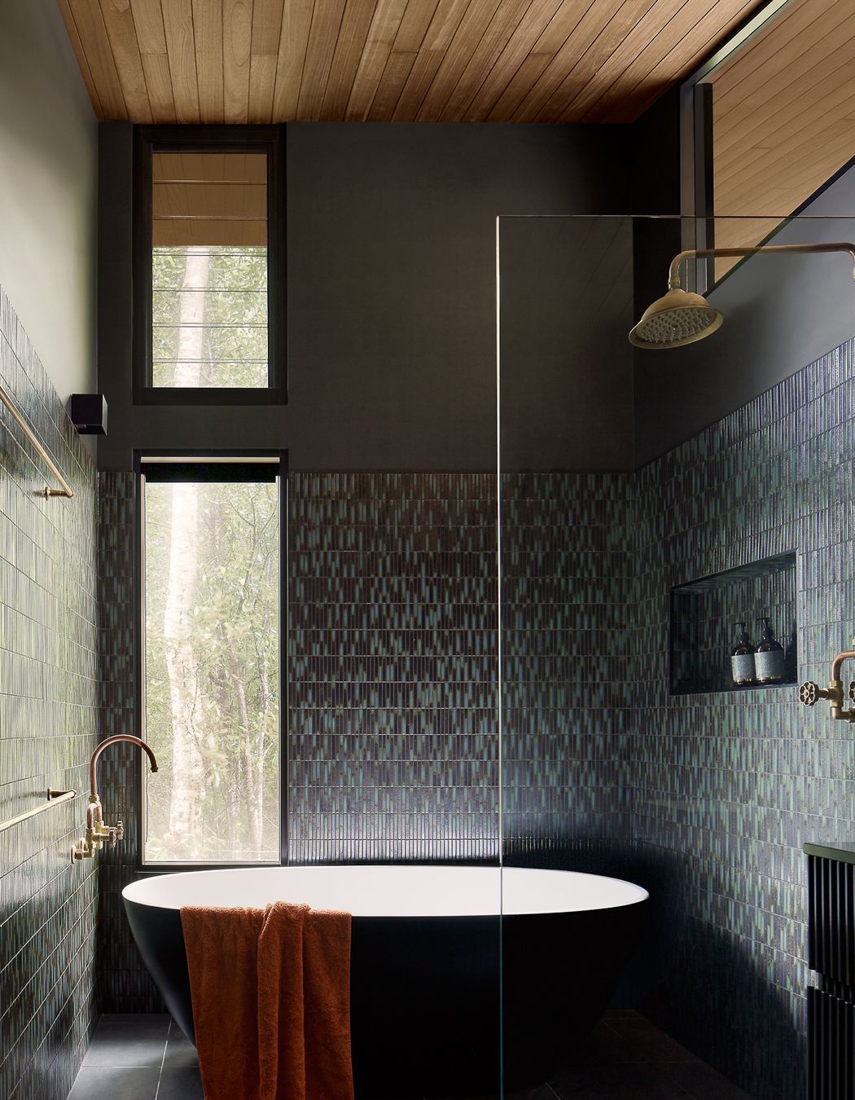
A different holiday experience encouraging connection and communication
Cloudview visitors need to bring their own food and drink supplies, as there are no restaurants or supermarkets in the Springbrook community. For those who love cooking, connecting with friends over a long dinner, and slowing down in the embrace of mother nature, this place is the perfect getaway.
More from Paul Uhlmann Architects on ArchiPro.
