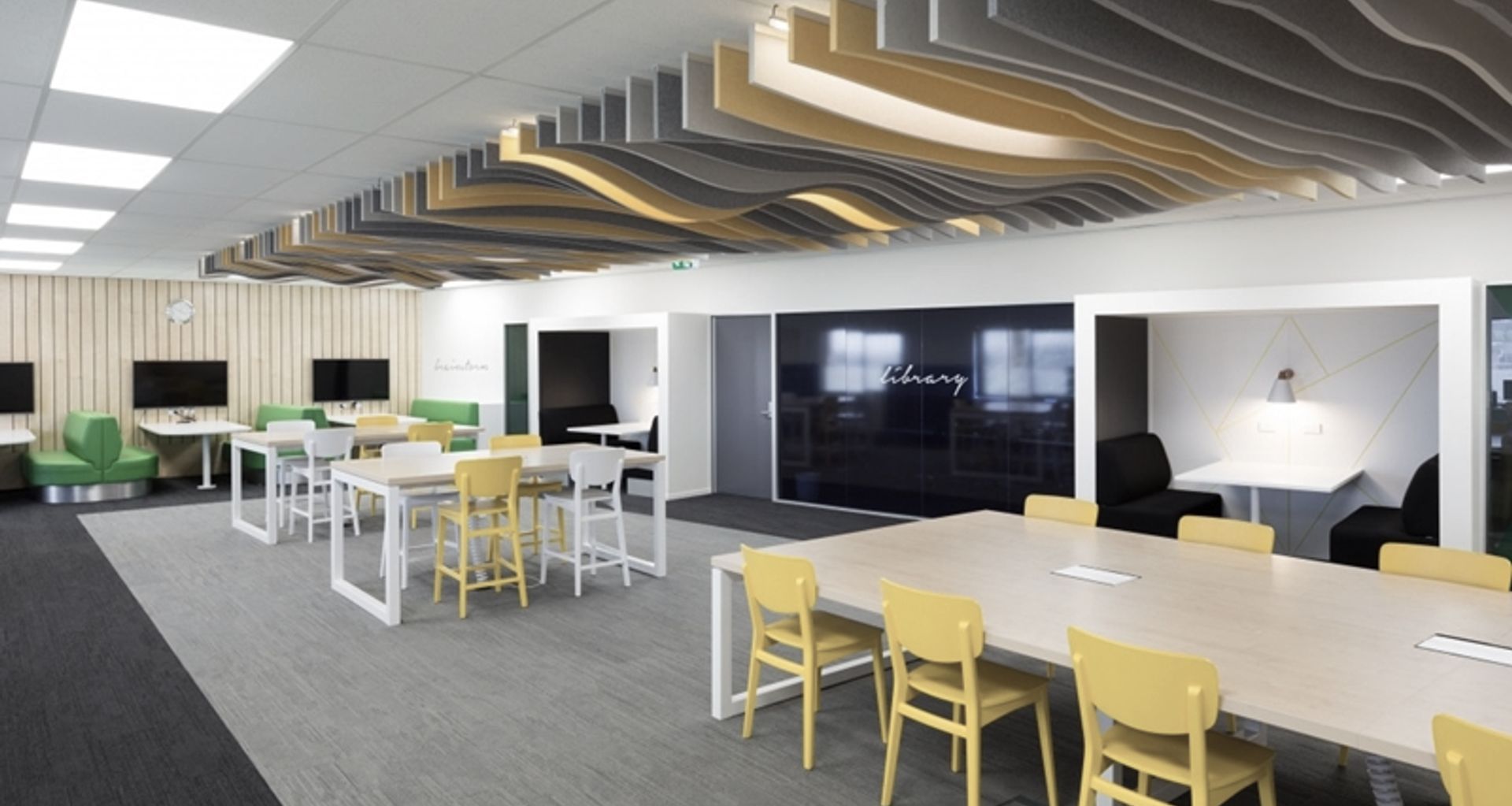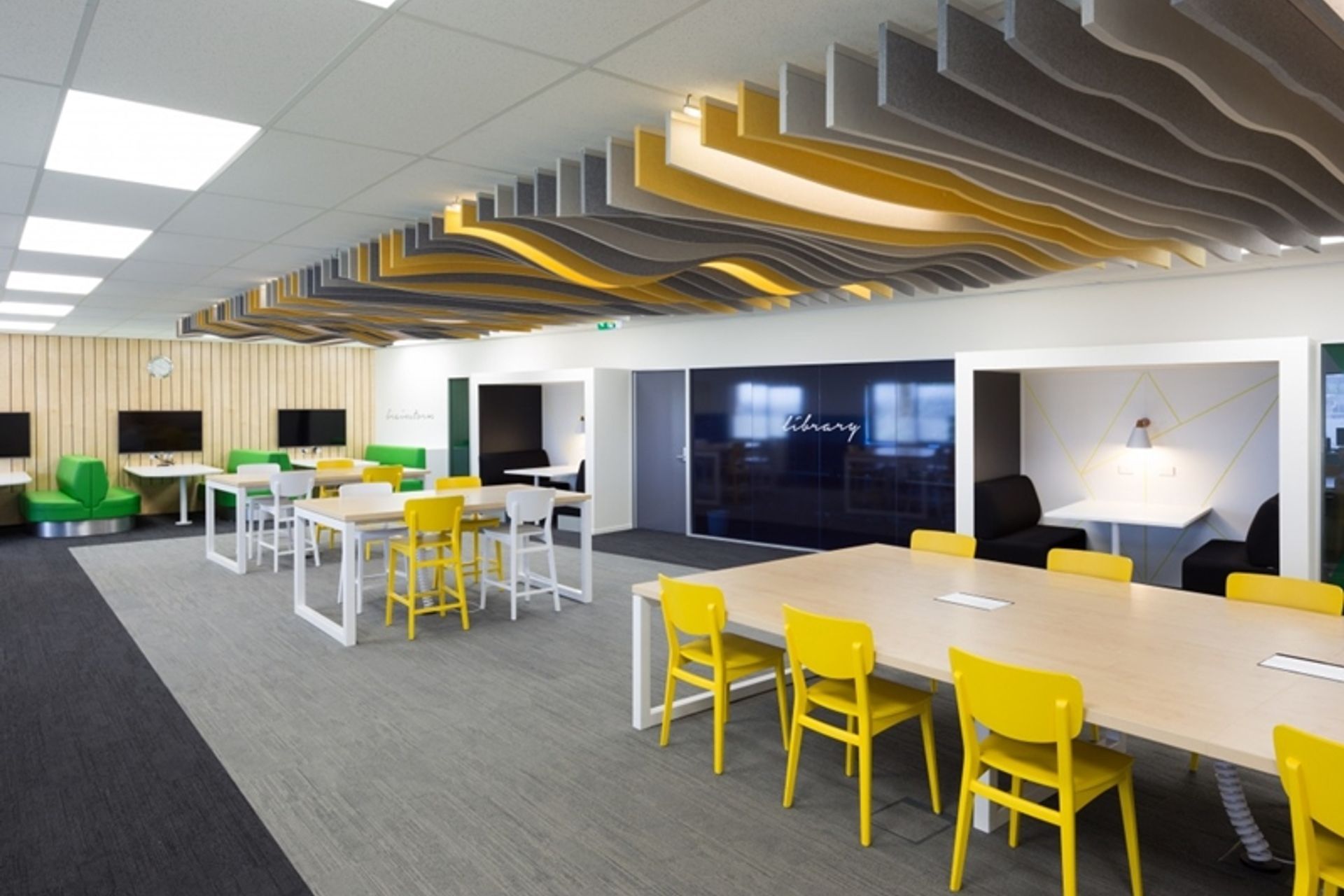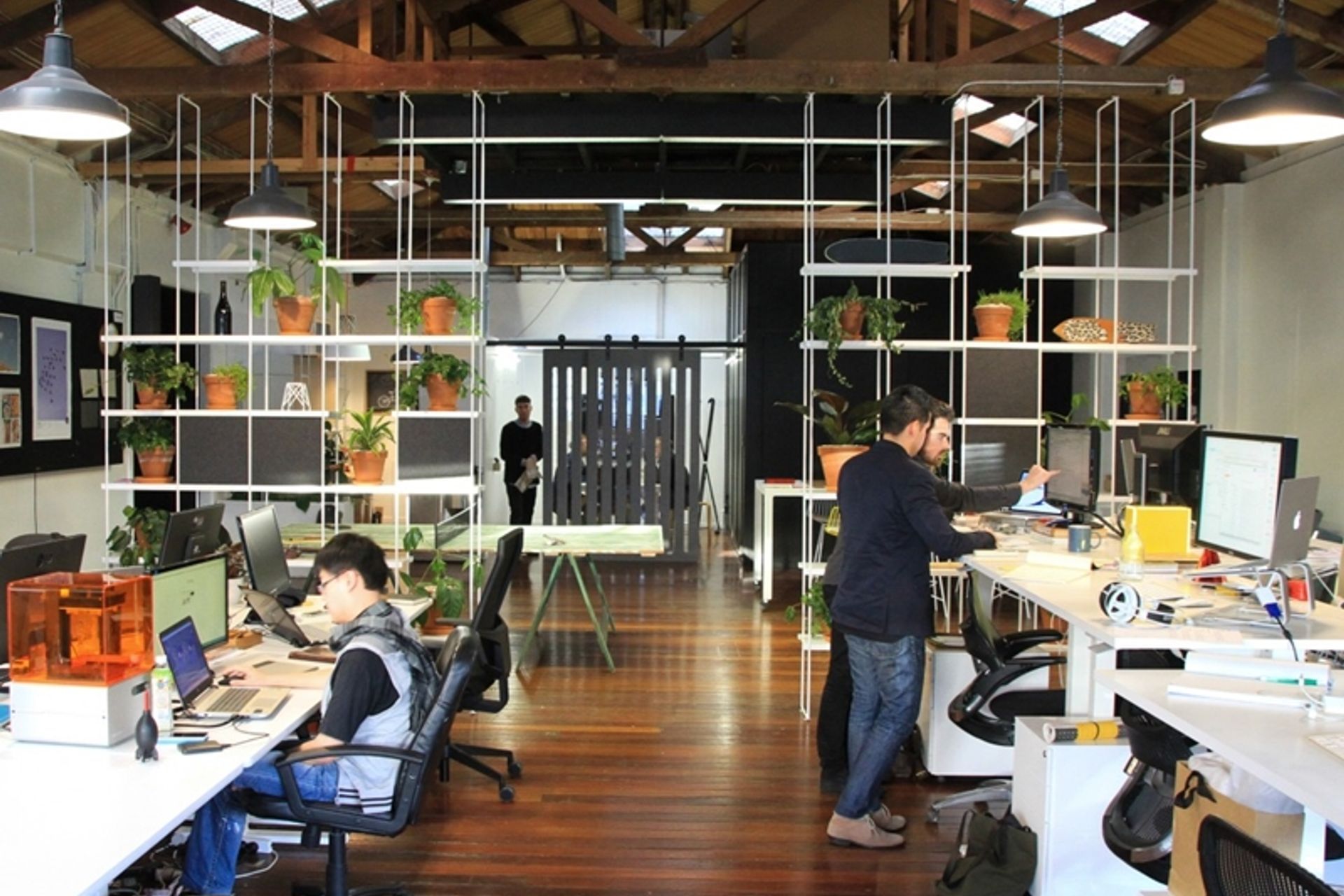Soundboard: Jonathon Mountfort discusses acoustic design for open plan office spaces
Written by
17 April 2016
•
3 min read

Open plan office spaces are becoming the rule rather than the exception in contemporary corporate buildings. This airy, inclusive design system has a wide range of perks including offering greater sharing of information, easier communication, and teamwork for business purposes, but also aesthetic benefits such as more natural light and unobstructed views outside.
Human Spaces, an international research firm, found that people working in offices with access to more natural light had 6 percent higher productivity and 15 percent greater creativity output – and yet, nearly half (47 percent) of offices they surveyed across 16 countries were designed with zero natural light. Needless to say, open-plan offices can provide businesses a myriad of benefits for company culture, employee engagement, and productivity.
However, despite the avid enthusiasm with which they are being adopted, they also pose a range of acoustic obstacles.
"The base noise level in open-plan offices tends to be higher, while numerous studies have proven that quieter environments enable people to work better," explains Jonathan Mountfort from Autex, a New Zealand company specialising in acoustic products for commercial applications.
Indeed, Jonathan cited a study published in the Scandinavian Journal of Work Environmental Health which found that workers in open-plan offices had 62 percent more sickness days, in part due to the stress of constant base noise levels. Another study Jonathan mentioned was by GSA Public Buildings Service, entitled 'Sound Matters'. This research identified that it takes around 15 minutes to get back on track after a distraction in the workplace, as is common in the vibrant, bustling atmosphere of an open plan design.
Acoustic engineers developing solutions
In an effort to resolve these design issues, acoustic engineers are aiming to collaborate with architects and builders during the early stages of the office construction to ensure the correct sound-absorption materials are being utilised. Currently, this collaborative method is not used regularly and Jonathan notes the industry could benefit greatly from doing so often.
That said, there are several standout examples of how creative, beautiful acoustic solutions have been implemented.
"In the Koru Club at Christchurch airport, Autex materials were used to form a sculptural installation on the ceiling that balanced the base noise level. It was a stunning feature and focal point in the room," says Jonathan.
"Another venue is the Westmount New Learning Centre, where acoustic materials were suspended from the ceiling in undulating, rolling wave patterns. It was a fun addition fit for an educational centre, and yet an object or art piece in its own right."
Whether it be through bespoke installations or subtle, understated hidden acoustic materials, open plan offices need to begin implementing appropriate sound absorption into their design for wide-reaching profits and perks.
Furthering their mission to improve the quality of sound in commercial applications, Autex has hosted events through April with keynote speakers James Whitlock (Marshall Day, Acoustical Society of New Zealand), Kevin Russ, and Alice Dalton (Creative Spaces), addressing the acoustic and aesthetic design problems that challenge the modern workspace, as well as innovative ways to combat the issues.
Click here for further information on Autex's Frontier™, a one-of-a-kind complete modular acoustic system for superior targeted sound absorption.


