Sustainable architecture: A conversation with Simon Anderson
Written by
22 June 2022
•
5 min read

When Simon Anderson completed Year 10 work experience with an architectural firm, he wasn’t exactly encouraged to pursue it as a career – in fact, it was quite the opposite. But this only made Simon more determined.
“I was lucky in the sense that from a young age, I always knew what I wanted to do. My father was a structural engineer, so I think I got some of that interest from him. I was also interested in art, so architecture seemed to be a good combination of those two spheres,” he says.
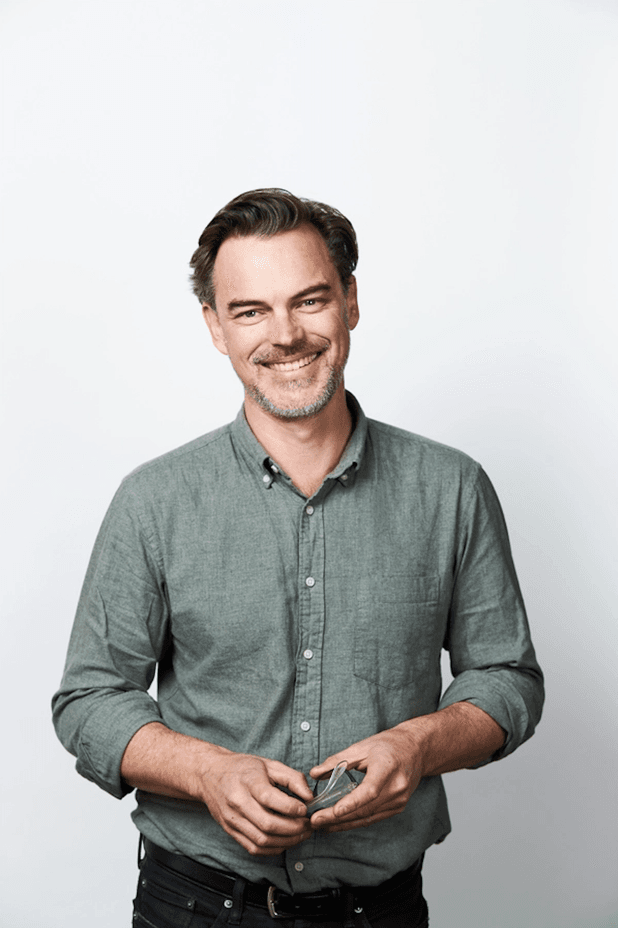
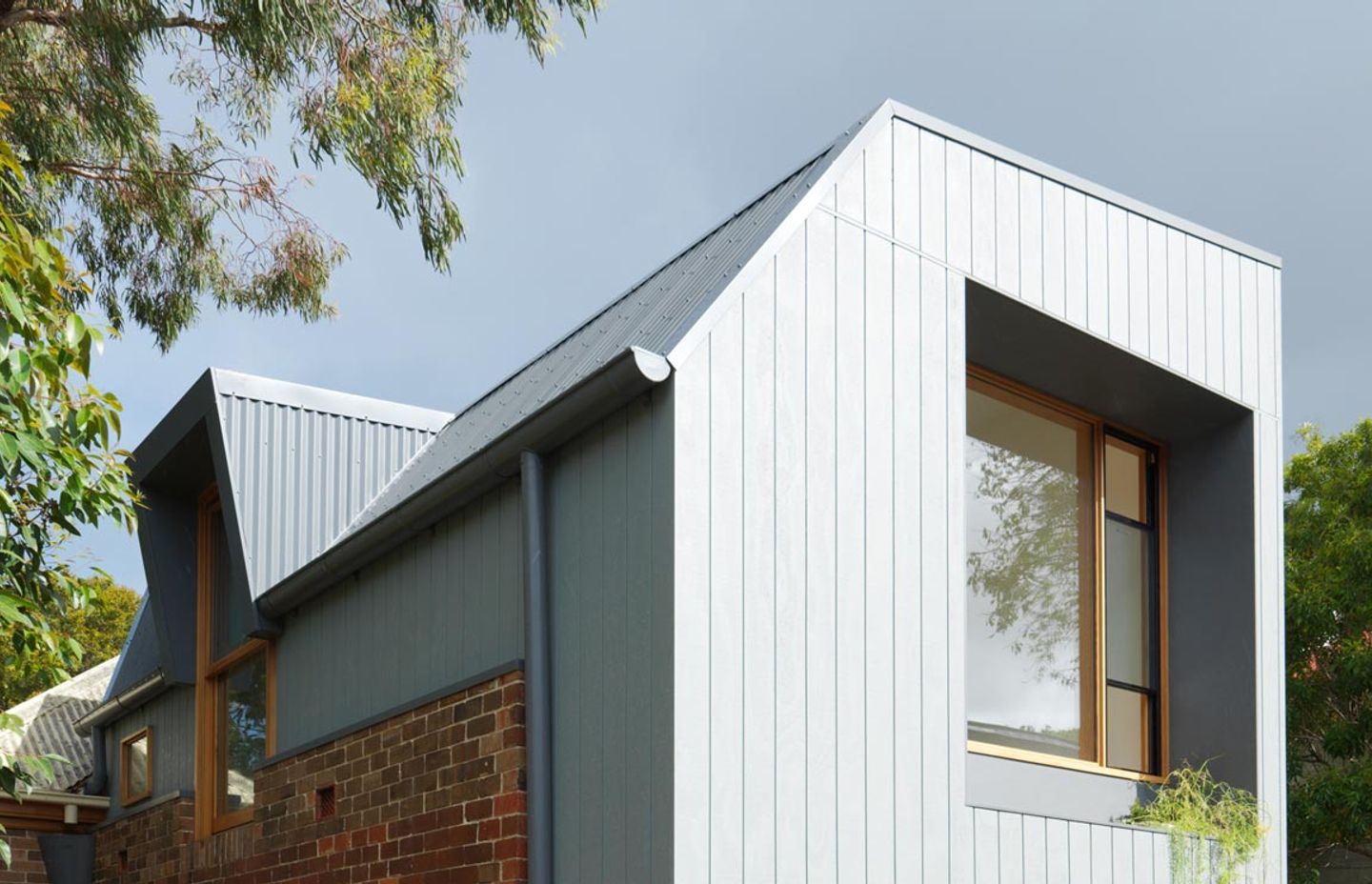
It’s constantly evolving – there are so many facets to sustainable architecture
After completing a Bachelor’s degree and Masters in Architecture at University of Technology Sydney, Simon then went on to work for several top practices in Sydney – with one of his most notable roles being project architect for the multi-award winning Clovelly House, which included the world’s first vertical grey water treatment system.
Today, as director of his own architectural firm, Simon continues to learn about sustainable principles.
“I look back at what we were doing 10 years ago, or even five years ago, and we know a lot more now than we did then. It’s constantly evolving – there are so many facets to sustainable architecture.”
A key part of the process for Anderson Architecture is utilising passive-solar design, active temperature control techniques, and measuring performance with thermal modelling tools.
“My wife is a scientist, so I do really pick up on the sort of rigour that she gets into,” laughs Simon. “It’s not to say that the thermal model wins out all of the time, it just gives us an objective feedback loop.”
By having access to this data, Simon is able to work with his clients to see where they can improve the design of their space: “There could be too much glass here, or maybe the skylight there is actually just a big hole in your house that’s letting out lots of heat.”
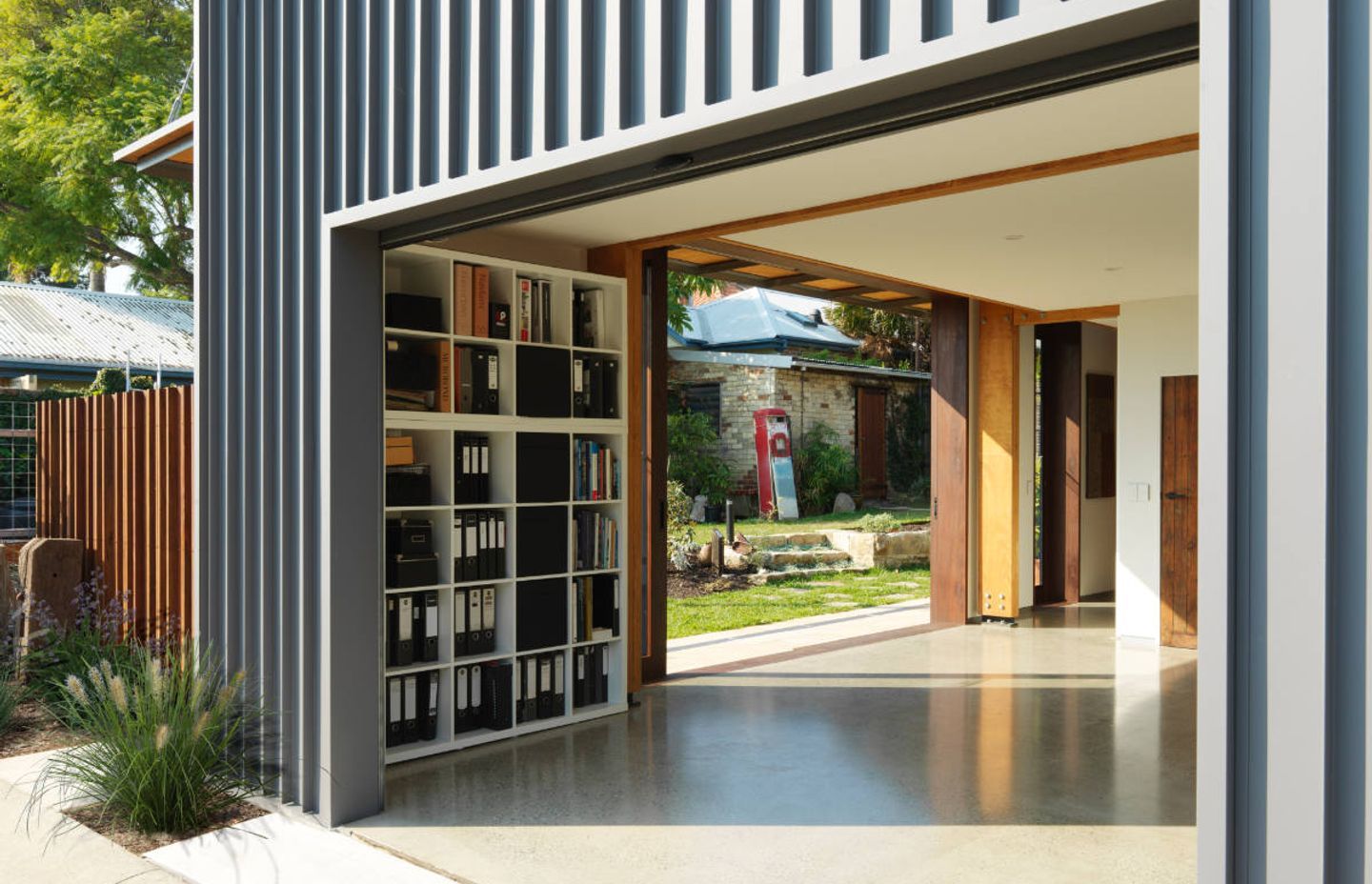
Going off-grid
Known for experimenting with new materials and design innovations on his private projects, Simon’s off-grid house in the Blue Mountains features a skillful combination of passive and environmentally sustainable design methods.
“My wife and I had a dream for a long time to have a house in the bush. We purchased a property in the Blue Mountains that had been on the market for a year and hadn’t sold, and it was a way of learning about bushfire resistance,” says Simon.
“It’s a very daunting subject, so the idea was to learn and test ideas out ourselves and then use that knowledge with other clients.”
One of these innovations was motorised screens that offer protection to the home in the event of a bushfire.
“What they do is stop a significant amount of radiant heat getting through the windows,” explains Simon. “The windows themselves are fire resistant, but they’re not top-level of fire resistance. The screens bring them up to flame zone standard.
“In a bushfire situation, there’s also lots of debris and embers, and so having that screen in front will protect the windows from flying branches and sheets of metal.”
The idea was to learn and test ideas out ourselves and then use that knowledge with other clients
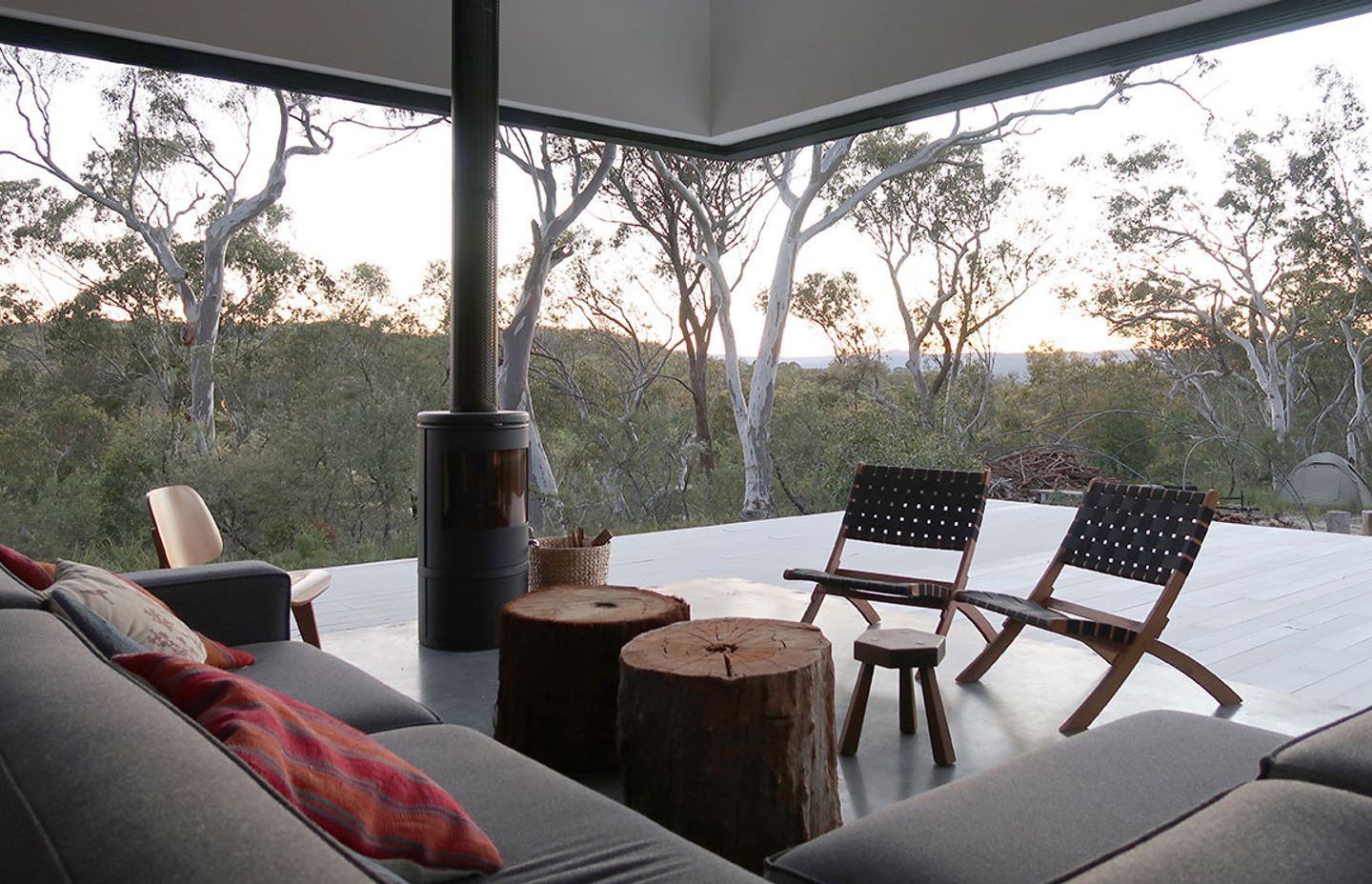
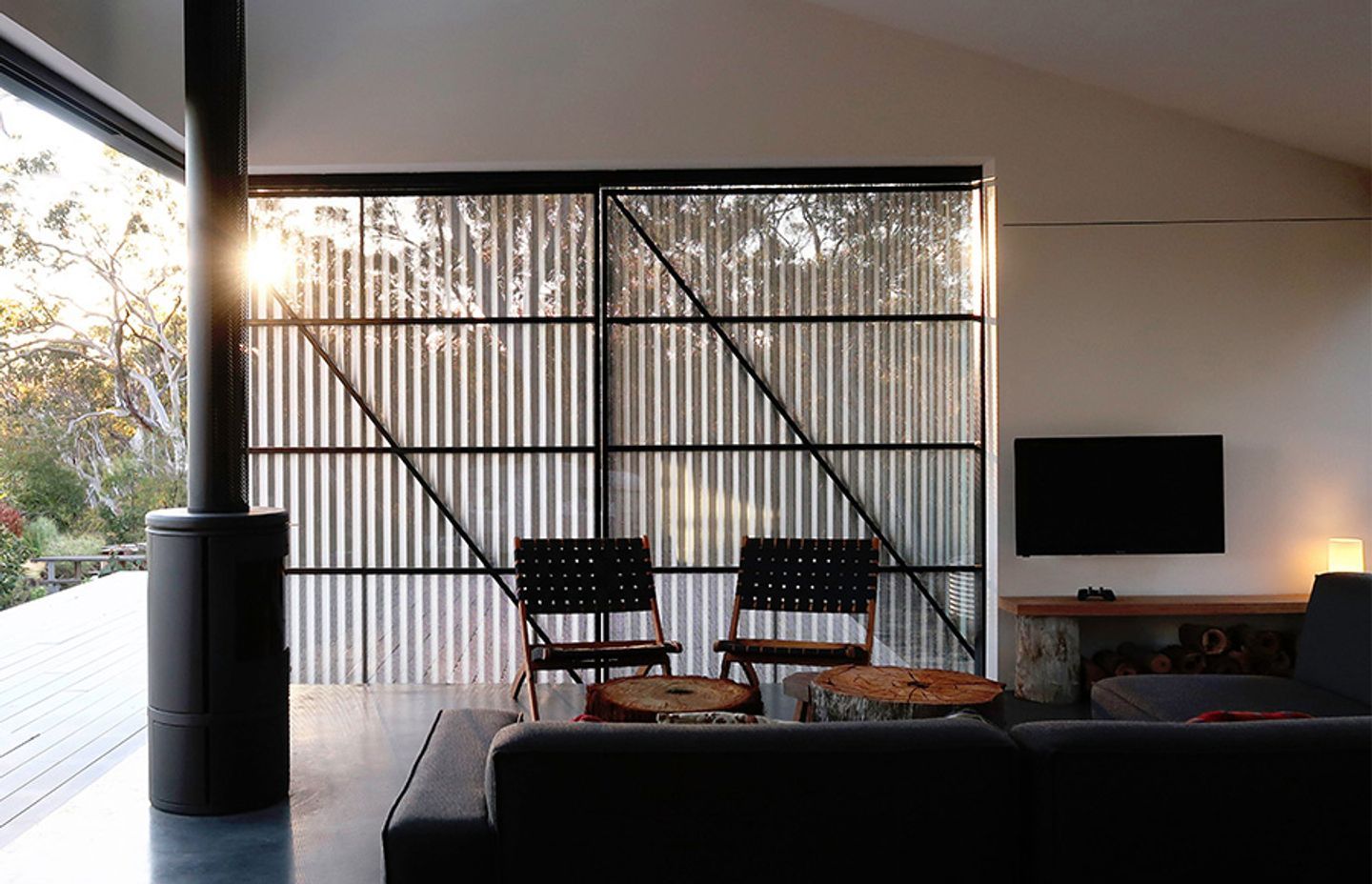
It’s a very daunting subject, so the idea was to learn and test ideas out ourselves and then use that knowledge with other clients
Located on eight acres of native bushland, there was also a need for the home to be off-grid – the first of its kind for Anderson Architecture: “There are so many factors to consider, and every person you speak to about going off-grid has different opinions on how big the battery should be, how many solar panels, the type of solar panels... So the only way to test it out was to actually have a go.”
Since then, Simon has doubled the battery capacity – an example of the continual learning and experimentation when it comes to sustainable architecture.
“An architect’s home can never be finished,” he says.
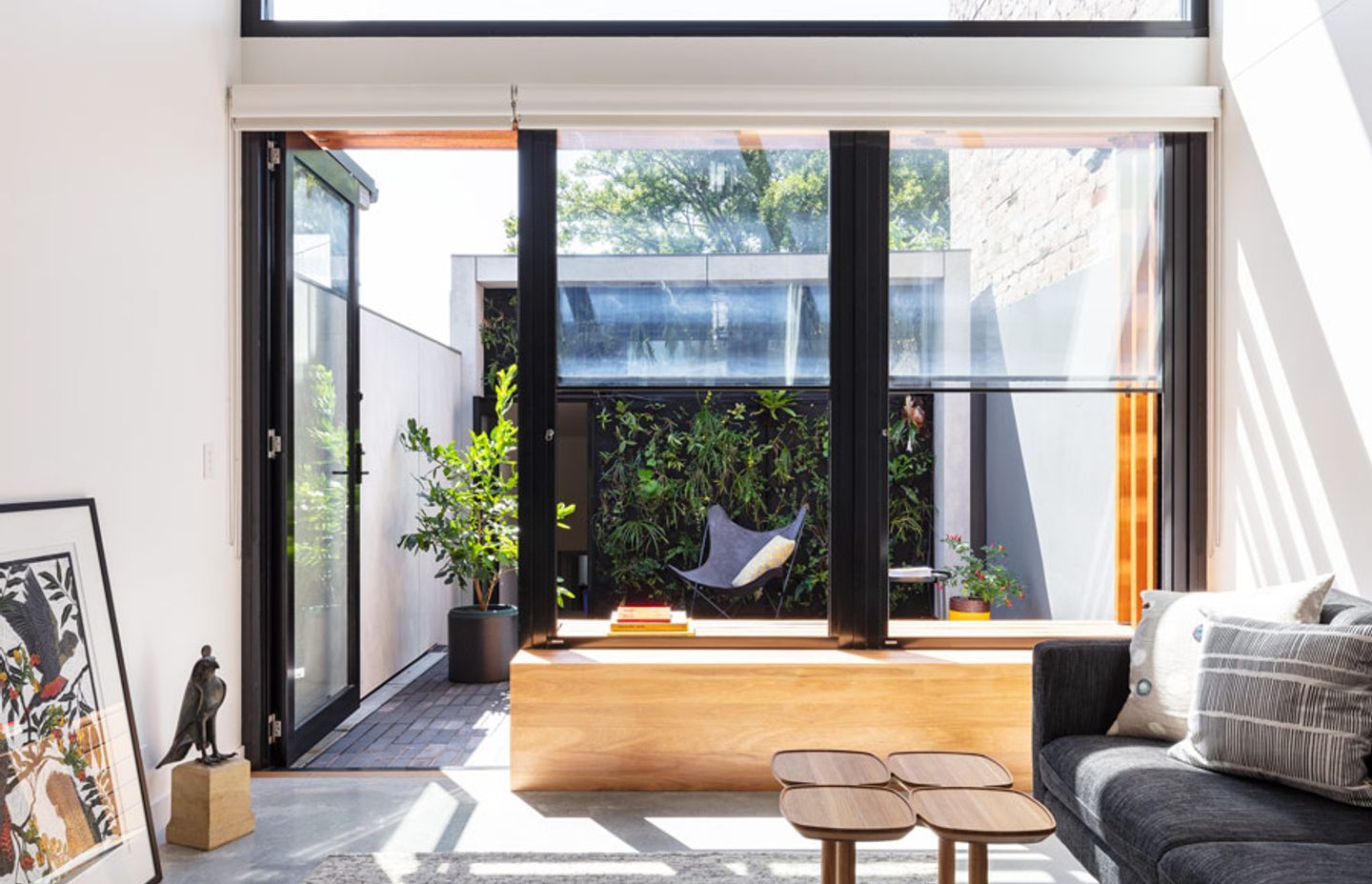
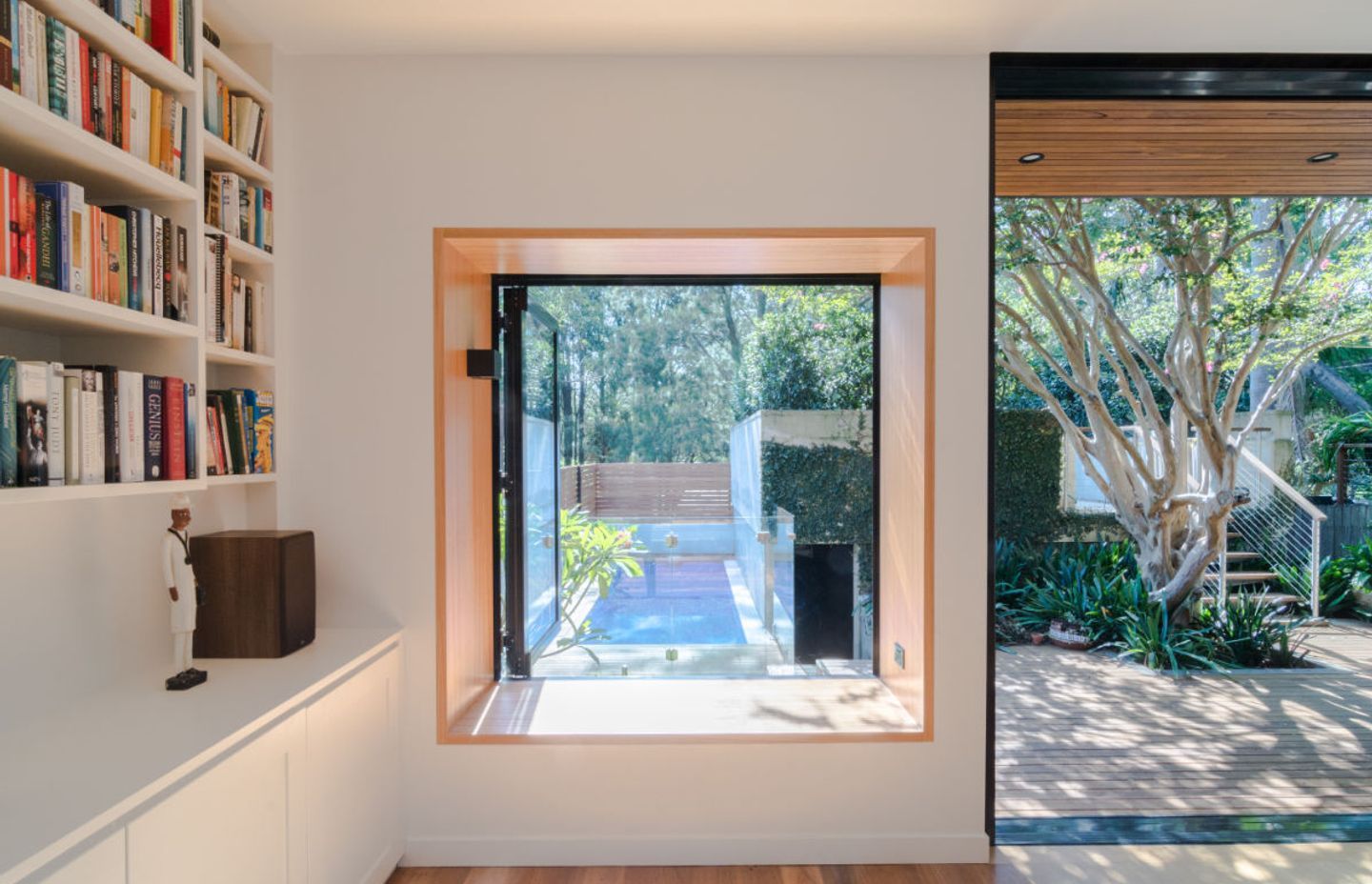
Designing a high-performance, sustainable home
“Passive House is the way of the future in terms of reducing the amount of energy that homes need to operate,” says Simon, and his practice is able to help clients implement this in their own residential projects.
“We can take it right down to levels where the home needs very little heating and cooling, but it’s up to you how far you want to go. Nine out of 10 clients decide that they don’t need to have full certification, as aesthetics might outweigh the balance of Passive House.”
However, there are three houses currently under construction that have been designed by Anderson Architecture that will be Passive House certified – and Simon sees that this will only continue to increase.
“I do see a point in the near future where people will latch onto the idea and see that it’s a marketable thing as well, but at the moment that’s not really a driving force for people,” he says. “We are actively helping homeowners make the right decision, and that will only become easier when there will be a standard set of designs and you don’t need to think twice about it.
“Sydney has issues with mould, and Passive House deals with this. It can create mould-free environments by its design and how much air is circulated within the house.”
What’s most important for Simon though, is having the opportunity to create beautiful, comfortable and healthy homes for Australia – even if it does take a lot of hard work.
“The best thing is getting good feedback from clients after they’ve moved in and spent some time in the house and let us know that it’s such a beautiful, comfortable place to live in. That’s the best kick for me.”
Explore the work of Anderson Architecture and get in touch.
Words by Cassie Birrer