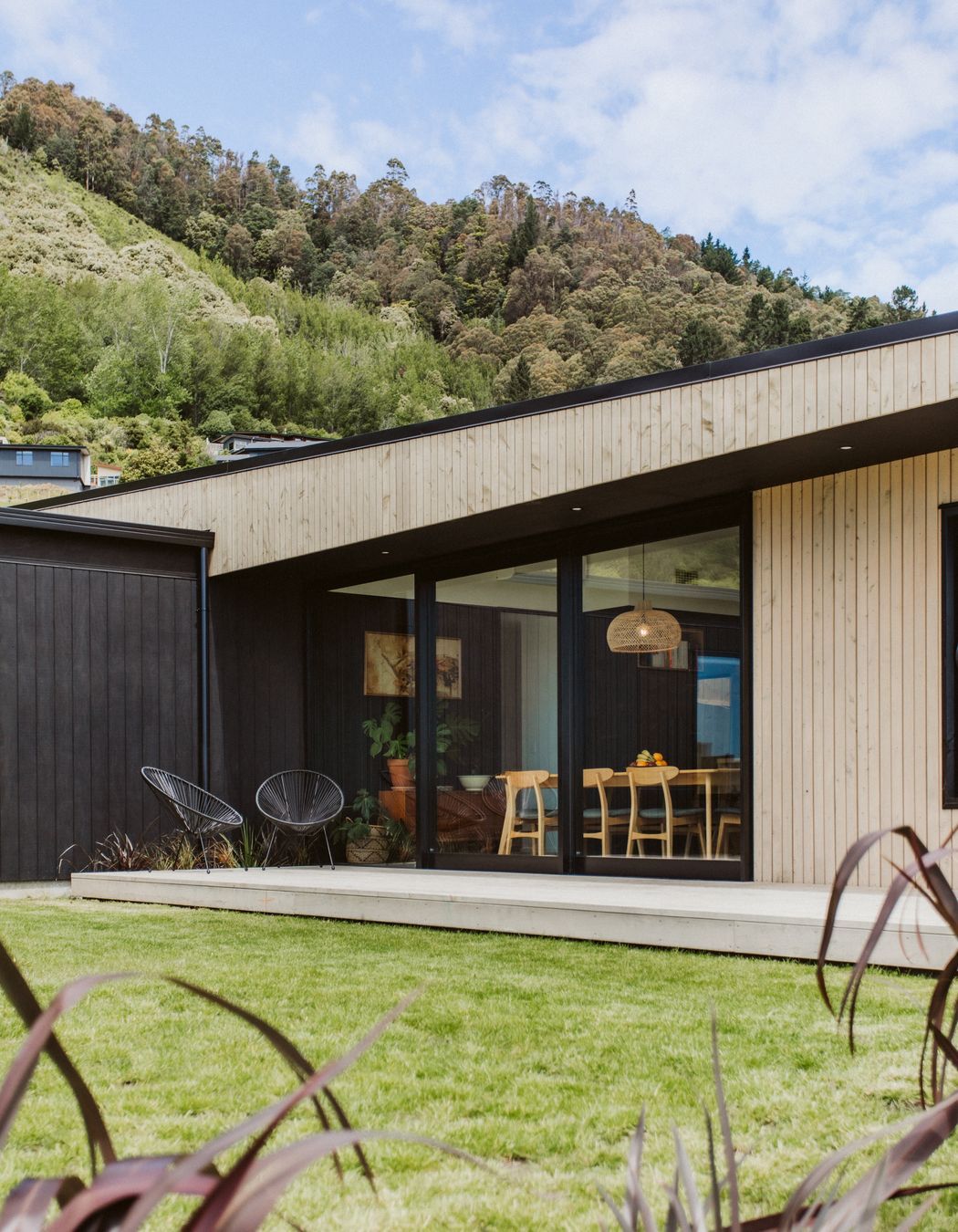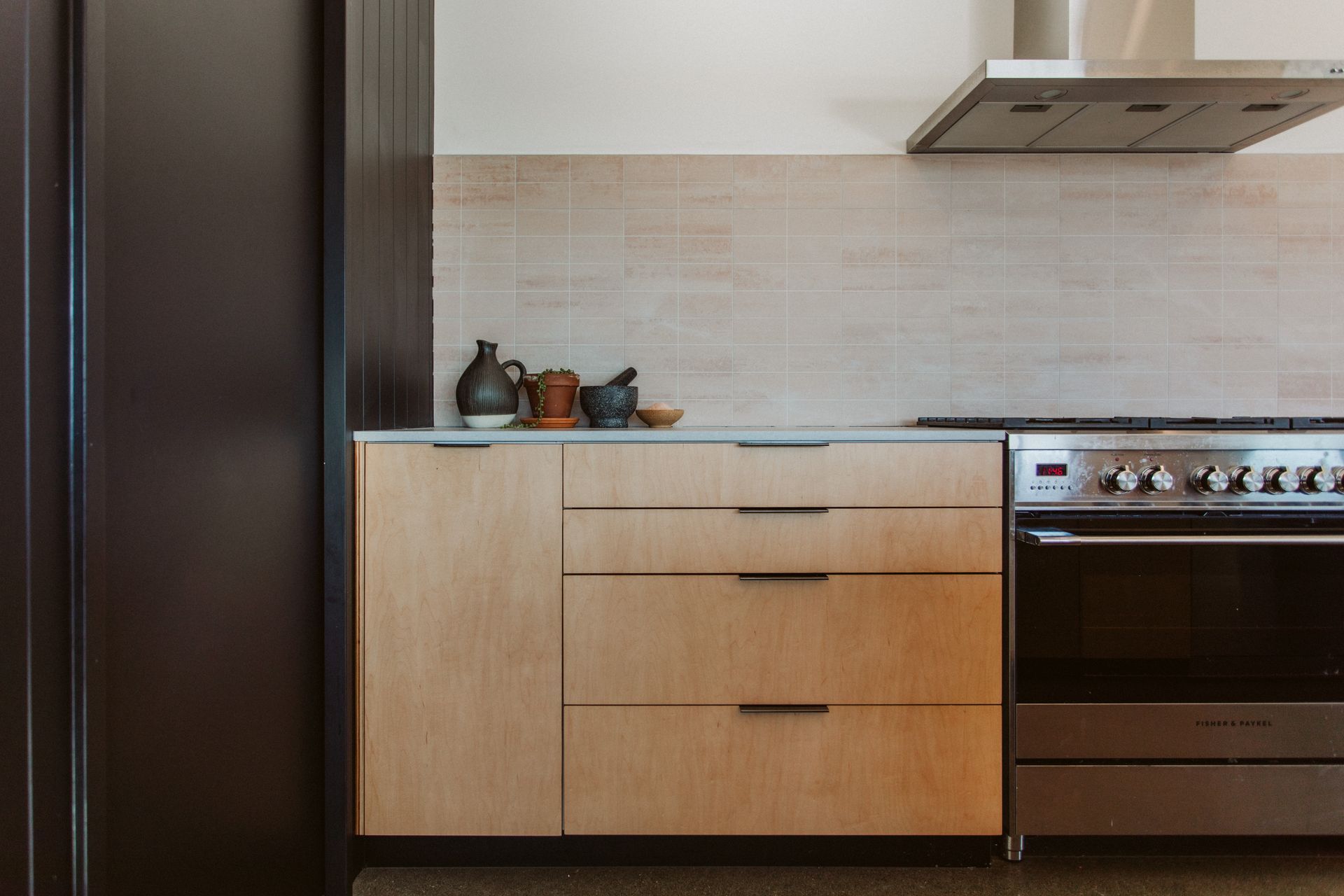A sustainable Nelson home designed to touch the land lightly

Grampian Oaks House finds its place in Nelson's Grampians, a series of steeply undulating hills rising behind the city. Its sun-drenched site is only moments from a reserve and walking tracks with expansive views over the locale.
Architect Peter Marment, Director at Design Base Architecture, designed the home for himself and his family with a clear, value-led brief: create a warm, healthy, compact family home using non-toxic materials and timber cost-effectively. Peter sought to minimise his impact on the site, instead using form and material to integrate with it.


To ensure the home was both high-performing and within budget, Peter prioritised insulation, air-tightness and mechanical heat recovery ventilation (MHRV). The northwest-facing site benefits from good solar gain and PV panels produce enough power to cover a large portion of the house's consumption.
At first sight, the home's sloping roofline follows the angle of the land in a legible nod to the value-led brief. "Earthworks have been minimised, and the house sits within the existing sloping contour," Peter adds.
Inside, the residence is inviting, opening onto a generously sized kitchen, living, and dining area. Mid-century modern furnishings in a light timber finish are soft and warm, while polished concrete flooring is practical and fully insulated.


"We've got polished concrete flooring in the dining area, with 2.4-metre-high doors facing north-west, plus a 1-metre eave," Peter shares. "This allows for good solar gain in winter, and the eave shades the worst of the high summer sun."

Sliding doors connect the interior living space to the exterior deck, which flows out to a lush garden with sweeping views over Nelson South. Darkly stained cladding extends between the areas, softening the transition and making the garden feel like an outdoor room.
A black spine wall runs through the house, punctuated with a full-height cavity slider door. The wall and door separate the living area at the front of the house and the four bedrooms to the rear of the house, providing clearly defined spaces for communal connection and individual retreat.
The material palette is natural, locally sourced, and thermally efficient, including macrocarpa cladding, decking, and polished concrete. Selections are consistently non-toxic; plywood kitchen joinery uses a VOC-free, soy-based resin, while the Natural Paint Co paint similarly contains no VOCs. The form and materials are simple yet effective, clearly illustrating the ideas of the brief.

For Peter, the high-performing features keeping his family warm and healthy are his favourite aspects of the home, including thermally broken doors and windows, high insulation values, and MHRV. Ultimately, Grampian Oaks House proves that warm, healthy homes don't have to cost the earth.
Learn more about Design Base Architecture on ArchiPro.
