Talk of the town: A gable-roofed reno that has the neighbourhood raving
Written by
08 May 2023
•
4 min read

Only a short walk from Kohimarama Beach, the owners of this Sage Road home fell in love with the property for its location. Less charmed by the 1950s bungalow that existed on the land, they engaged Woodsmith Building Co., with whom they’d completed two previous projects, to renovate the property.
The original home was split over two levels, the upper level in line with the road, and the ground floor below — hidden from the street down a short, hooked driveway. Working with Jones Architects, plans were drawn for a contemporary, gable-roofed home that closely mirrored the existing footprint. While the ground floor saw little change to the layout, the top floor was extended towards the road by about a metre, creating additional space for the open-plan living, kitchen and dining area, and two bedrooms.
“We demolished the whole upstairs level so we could rebuild it back to what they wanted, with the two gable roofs and modern look,” Mike Smith, owner of Woodsmith Building Co., explains. “The ground floor, which has a garage and a bedroom with an ensuite, remained basically the same, with a little bit of re-working to modernise it.”
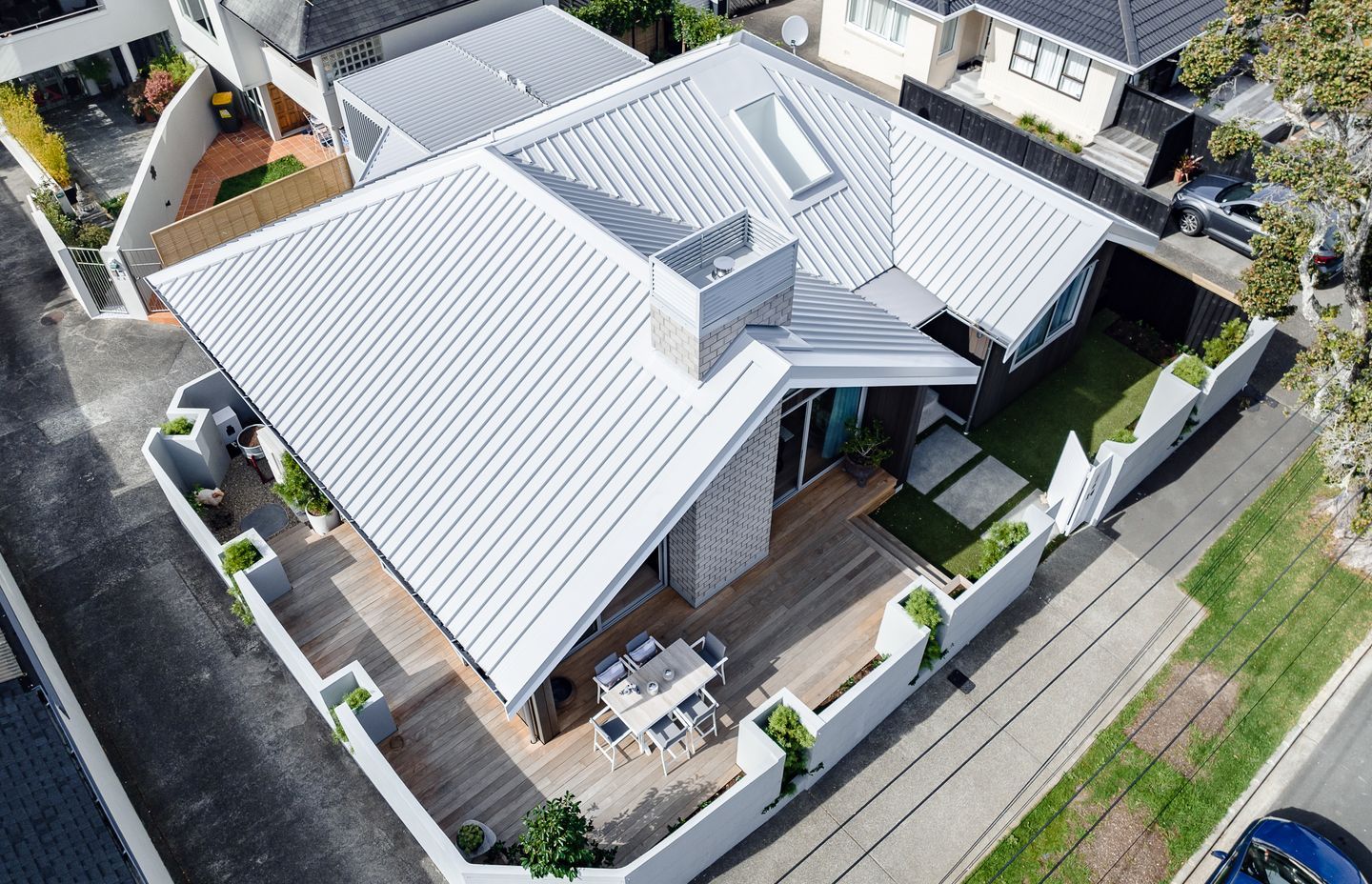
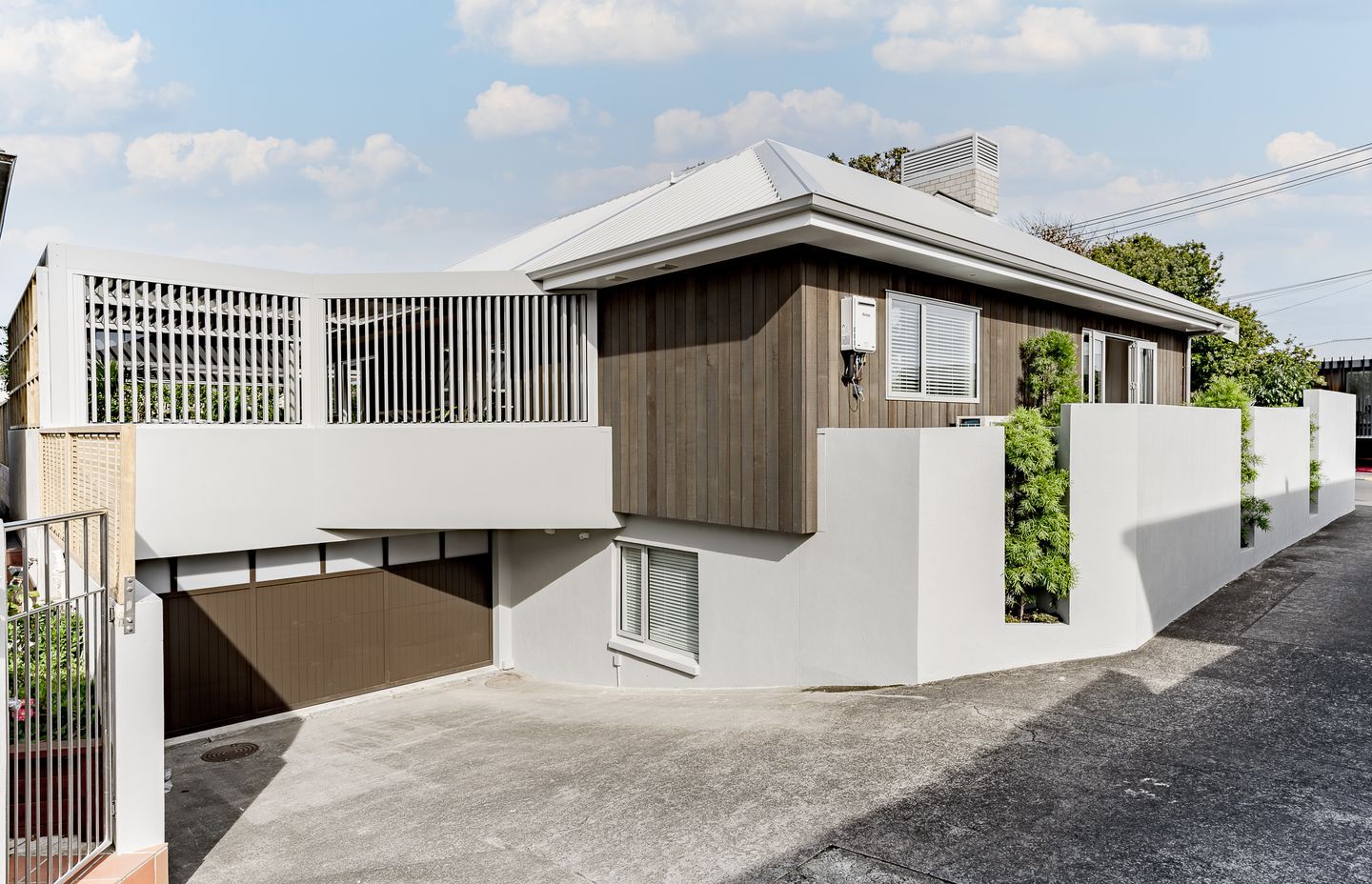
After demolishing the first floor of the existing home, the next step in the renovation was repiling — a process that proved somewhat difficult due to the property’s proximity to the waterfront.
“We knew from the geotech report that the ground wasn't stable and hit water at the depth we needed to get to, so we had to sleeve the foundation holes and go deeper to hit solid ground.”
To extend the house at the front of the property, Smith says the home’s existing concrete patio needed to be pulled up before they could dig foundations there.
“It was a lot thicker than we expected, as if someone had poured a whole lot of leftover concrete into it, so that was a bit of a nightmare to get out. There was also a public sewer line that ran through the property that we couldn’t touch, and that was covered with concrete beams, so we had to figure out where the new foundations could go in relation to both the sewer line, and the existing foundations, which was a bit of a challenge.”
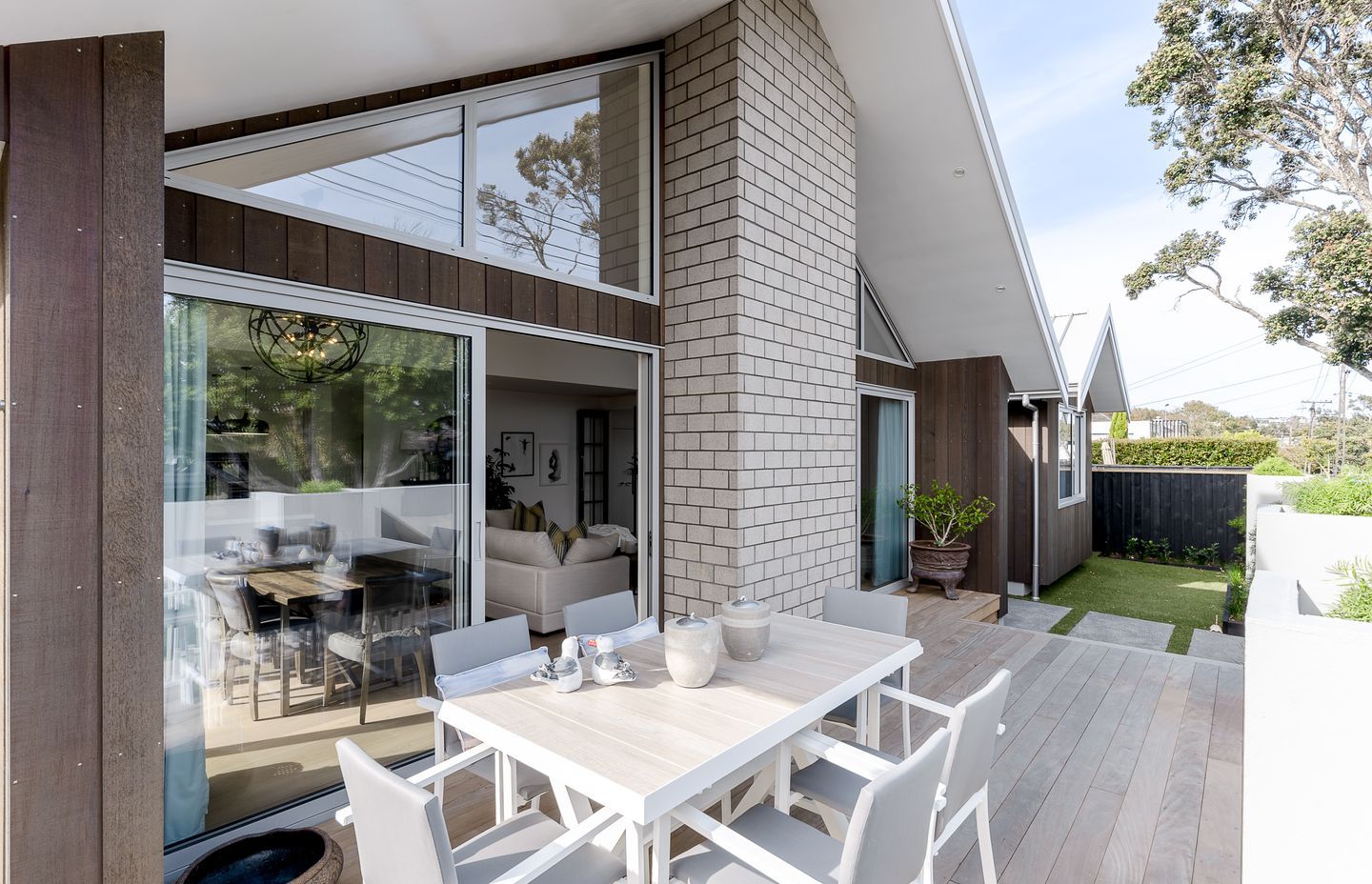
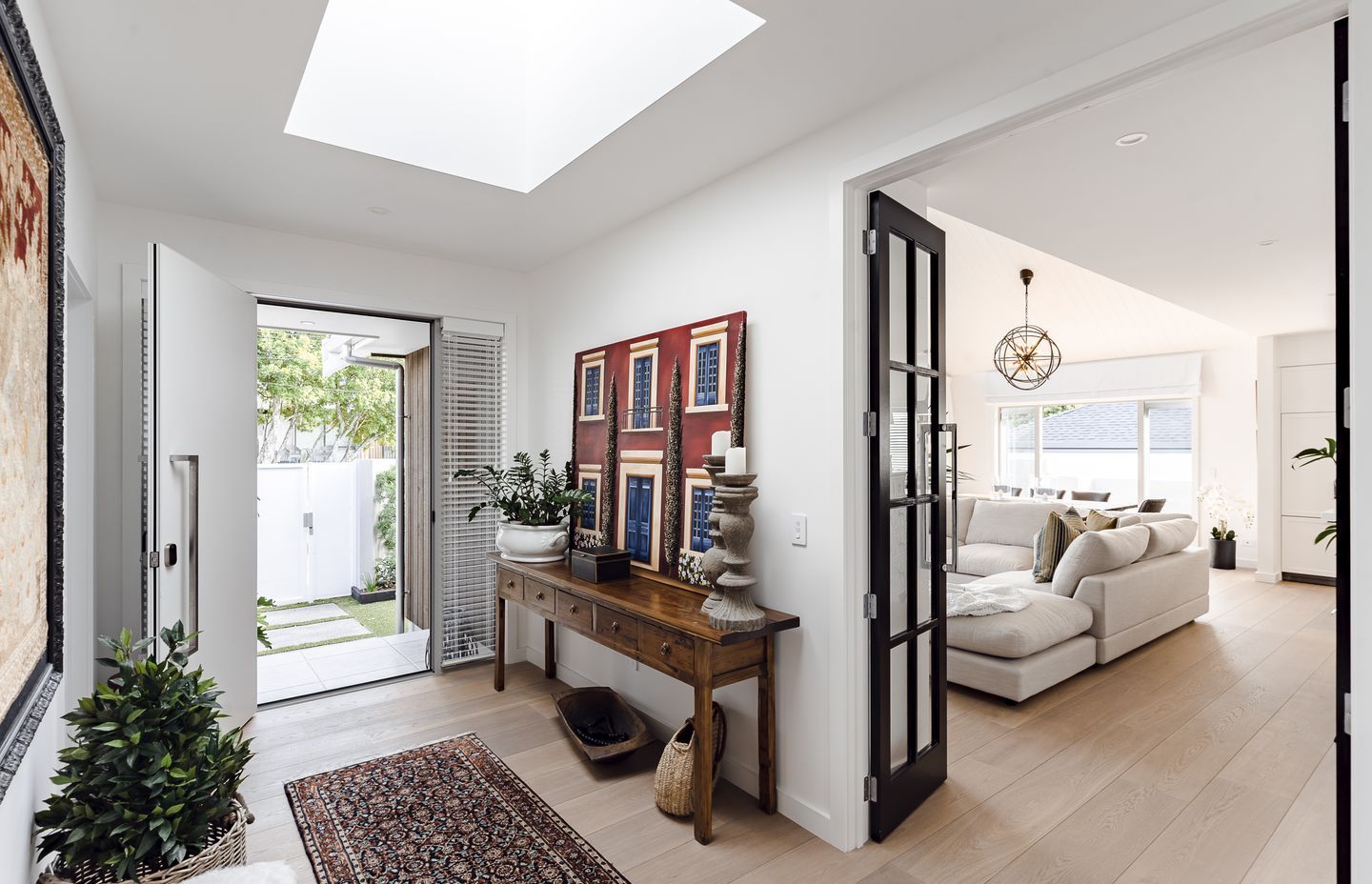
With the new foundations in, work on the first floor commenced. While the floorplan was similar to the original home, it was split into two gable-roofed wings connected by an entranceway — the larger containing an open-plan living, dining, and kitchen area, and the smaller containing one of the two upstairs bedrooms. A modern take on farmhouse chic, the ceiling of each gable was constructed from western hemlock sarking.
“The ceilings inside each gable follow the pitch of the roof,” Smith explains. “It’s all tongue and groove western hemlock panels, which is a bit more time-consuming than just laying a sheet of Gib, because you have to do a lot of prep to make sure it’s all straight. And, because it was all painted white, it was really important that everything was flat and straight, otherwise you would get uneven shadows showing up.”
While Smith says the ceiling is the main feature of the interior, the cedar cladding certainly shines on the exterior.
“Normally with cedar cladding you would put a box over the corners, but the client wanted the cladding to be as streamlined as possible, so we had to figure out how to get the panels to slot into the corners so it was waterproof, and looked just right.”
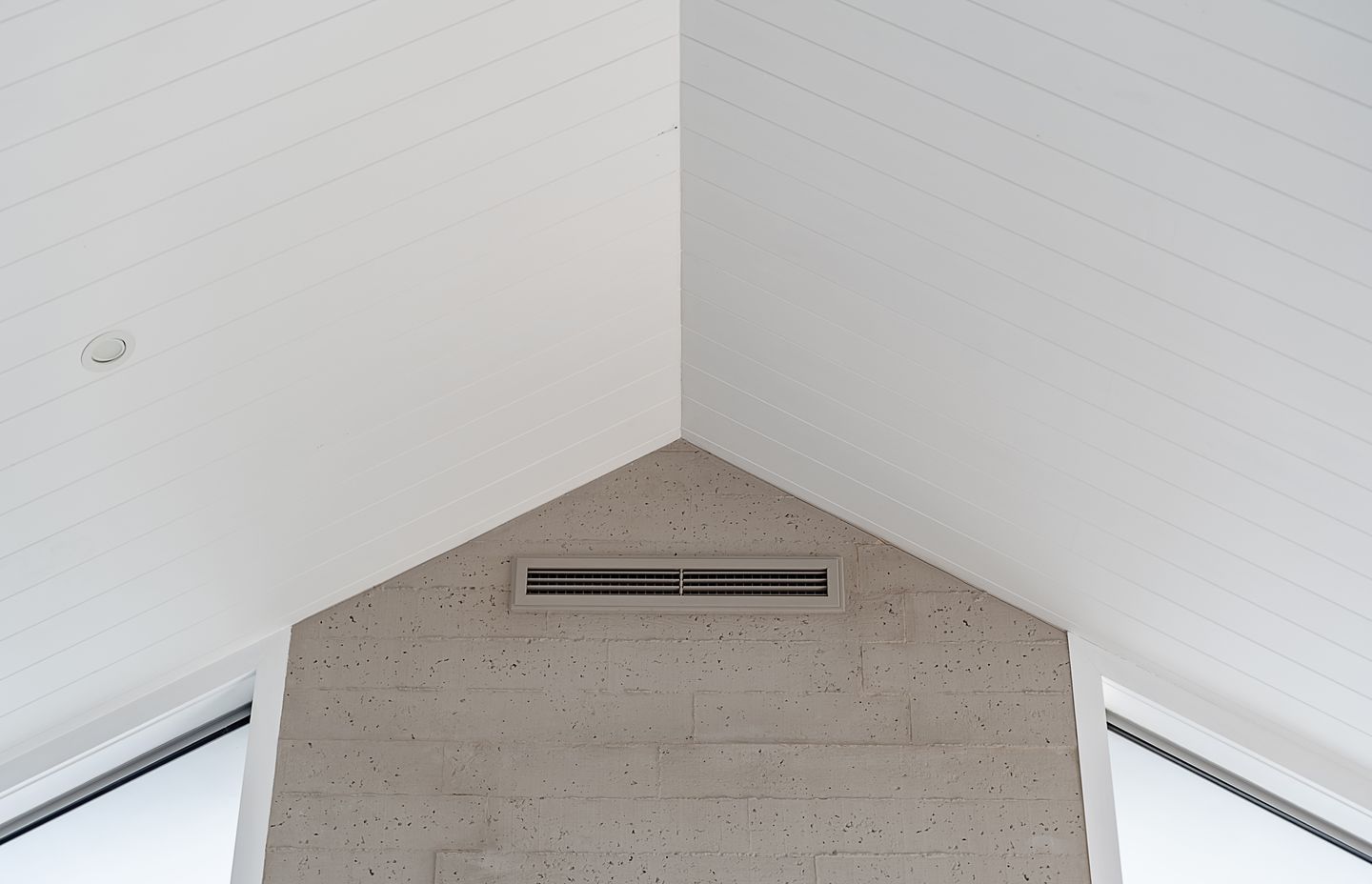
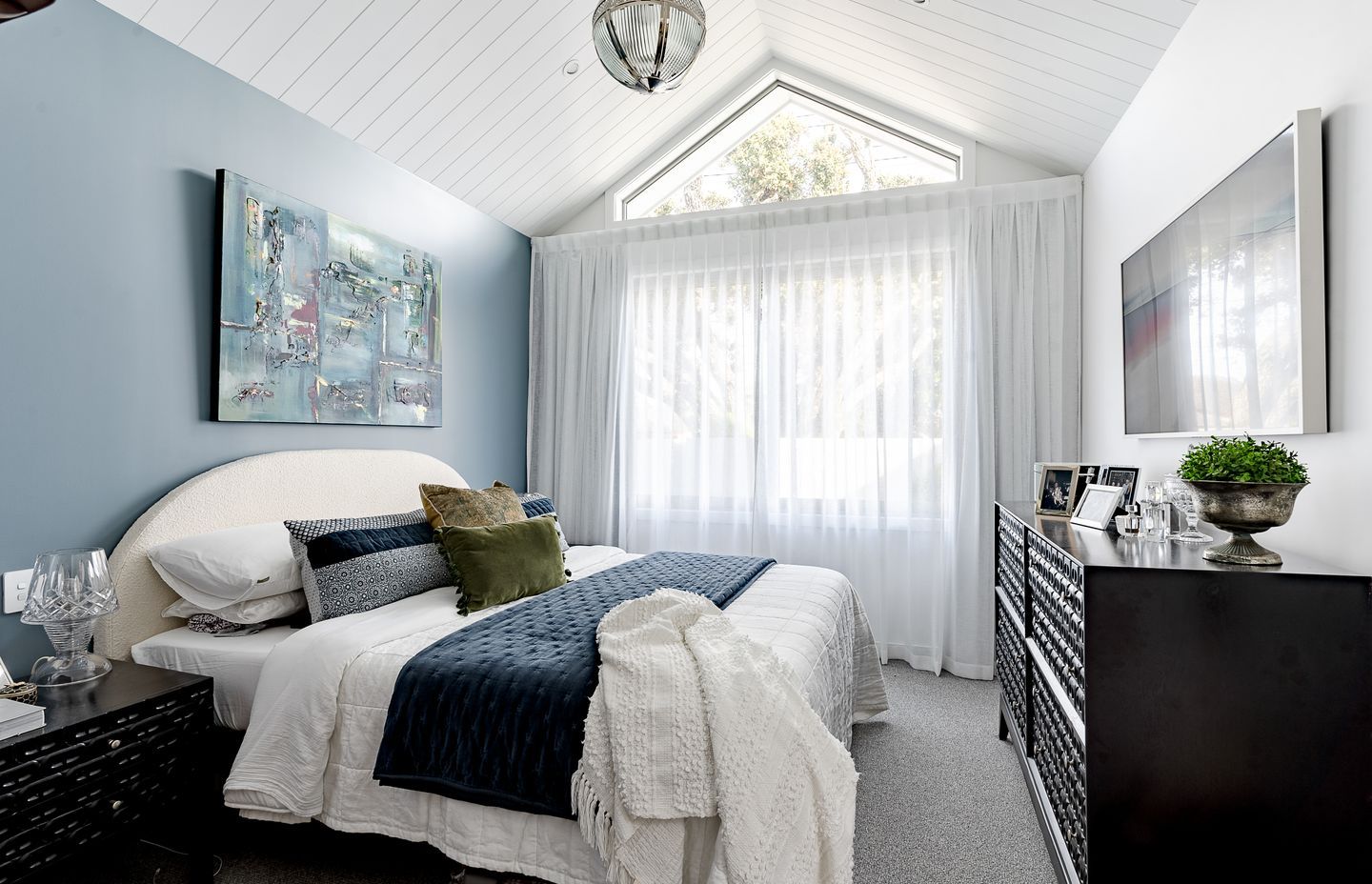
To get repeat clients, like this one, Smith says he prides himself on being personable.
“A lot of the clients that we’ve done work for will get us back for another project, or recommend us, and we’ll become friends with them. Even if they need something small, like hanging a TV, we’ll go and do it to keep that relationship up. All the guys get on like a little family, and the client becomes part of that family, too.”
The owners moved in to the home in late-January 2023, and Smith says he’s heard it’s the talk of the neighbourhood.
“Kohimarama has a great little network, and a lot of people talk. They’ve said everyone is raving about it, and it’s quite a feature on the street, which is good for us,” Smith laughs. “And, the owners love it.”
Learn more about Woodsmith Building Co.