Te Pae Convention Centre: a portrait of Canterbury’s braided rivers, heritage, and urban future
Te Pae Convention Centre is a prominent part of Ōtautahi Christchurch’s regeneration, marking one of the 17 anchor projects in the city’s Blueprint Plan. The name ‘Te Pae’ means ‘a gathering place’, and speaks to the intention behind the project: to give the community a place to prosper financially, socially, and culturally — all in the hope of bringing people back together in the heart of the city.
Woods Bagot was engaged to design the new building, with principal Bruno Mendes leading the project, in conjunction with Warren and Mahoney. “It's a remarkable location,” Mendes shares. “You don't often get the opportunity to put buildings of this scale in the heart of the city. [Te Pae Convention Centre] sits right next to the beautiful Ōtākaro Avon River, Victoria Square, and Cathedral Square. It’s an incredible context.”
The brief requested a building roughly 40,000 GFA (gross floor area) in size that harmonised visually with its vicinity. The design team managed to condense the scale to about 28,000 GFA and produced a design that masks the magnitude of the convention centre as best as possible, ensuring that the building synthesises with the site’s location.
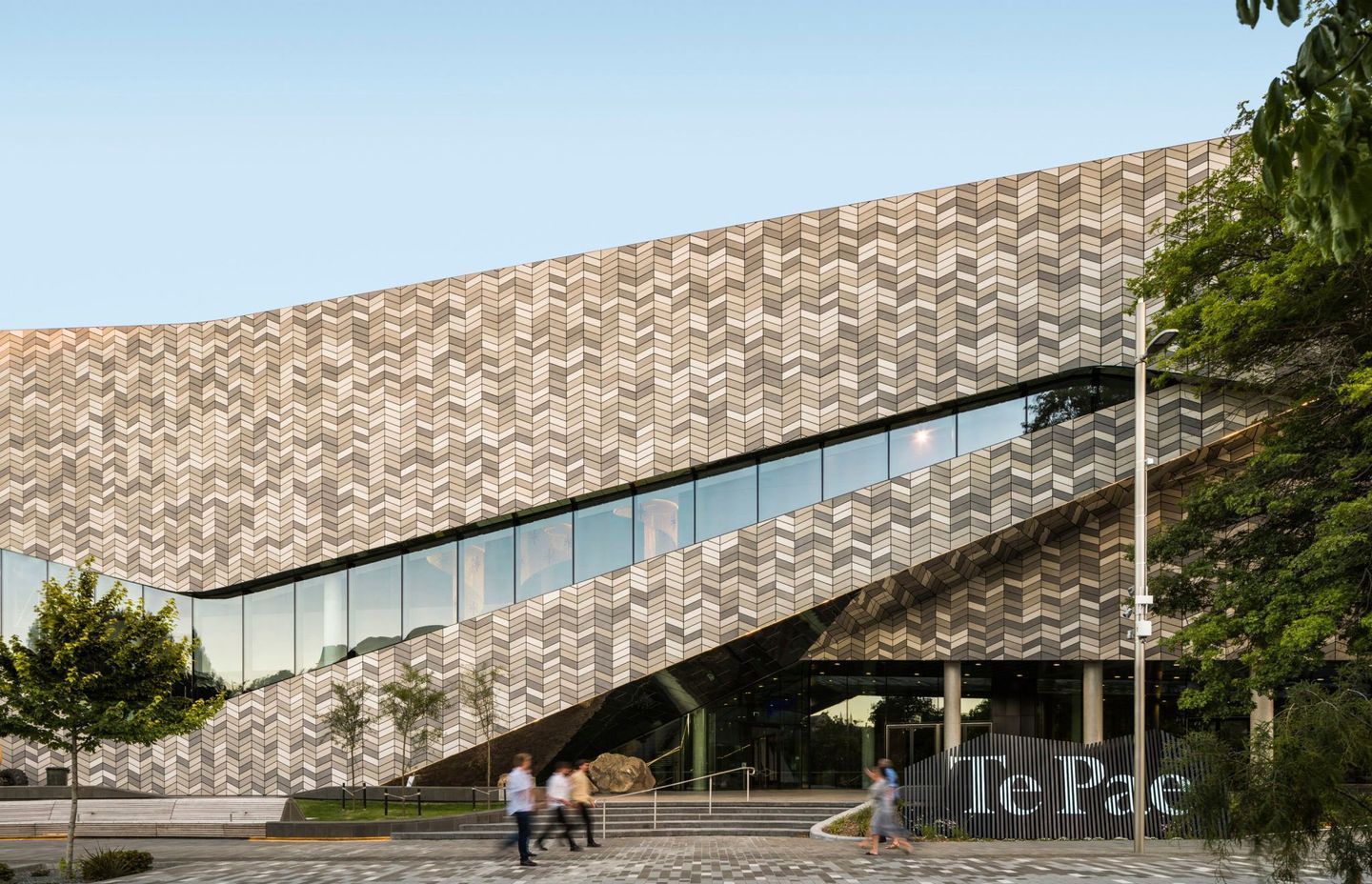
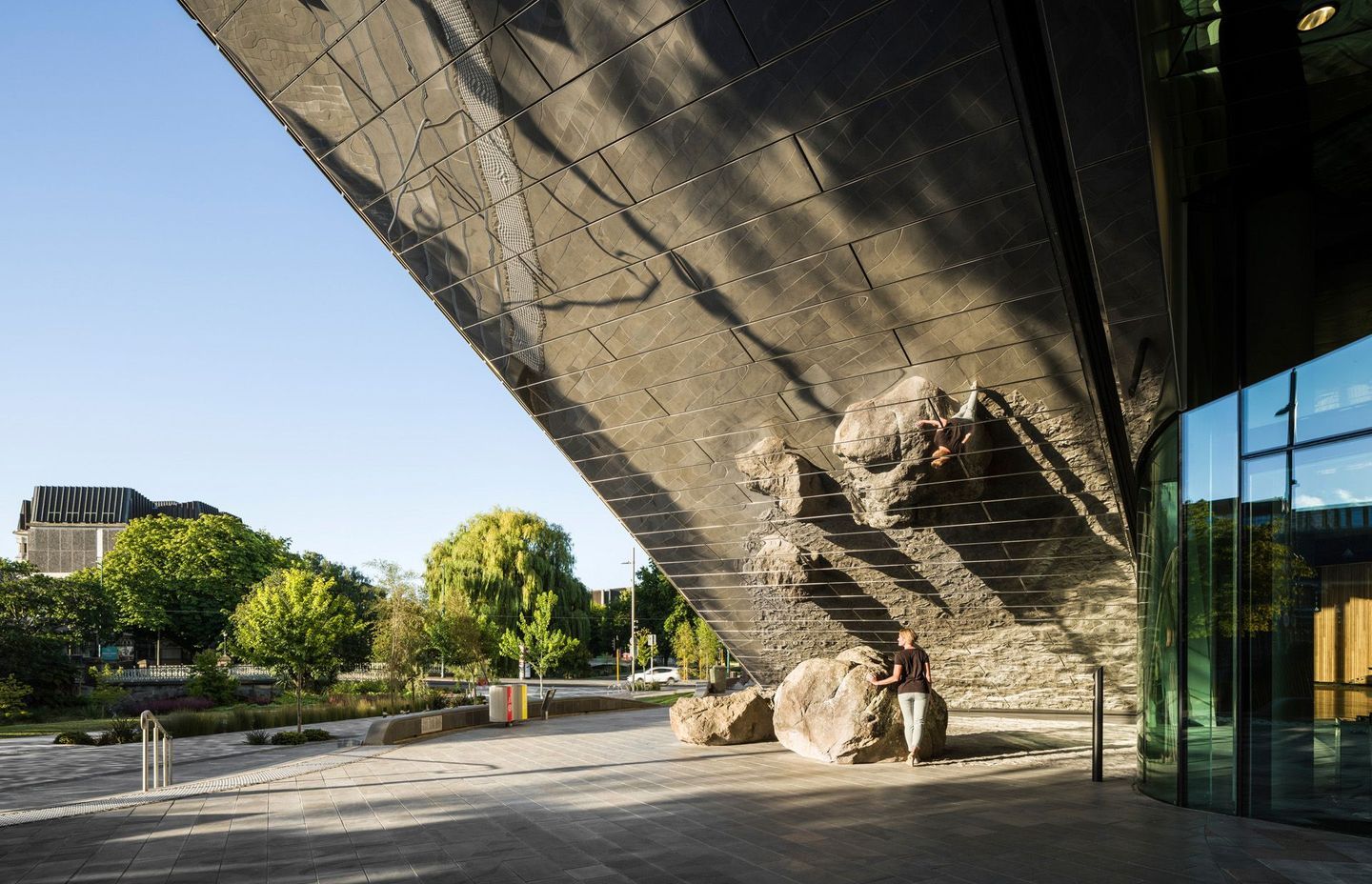
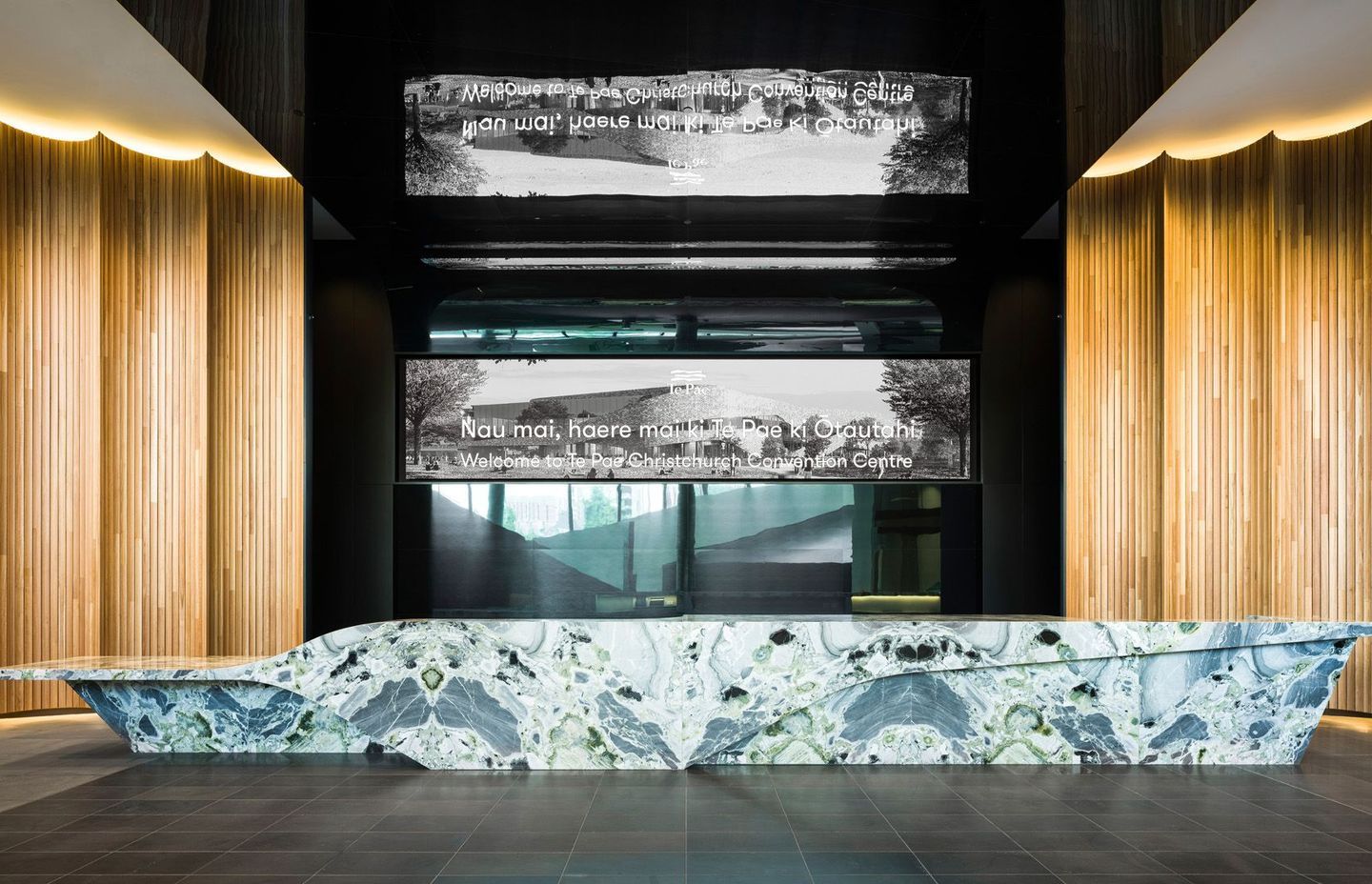
Although the site captures a prominent part of the inner city’s grid, it also neighbours the Avon River. In response, the exterior has been designed to mimic the changing character within its immediate surroundings. Mendes shares, “[Alongside the city], it's quite rigid and orthogonal. But as it transitions around to the fluid Avon River, the building begins to loosen up and becomes more fluid, sensuous, and really engages with the Avon.”
Back in 2014, when the project commenced, Mendes had taken a flight to Christchurch to visit the site. From his view in the air, he took pictures of the striking Aoraki mountain and Waitaha Canterbury’s braided rivers. These images inspired significant details in the building’s final design, most predominantly that of the facade.
Te Pae’s exterior articulates the weaving of Canterbury’s rivers, comprising streams of glazed windows that trace the interior’s foyers, and an interconnecting face of 43,000 tiles with six unique tones. Each tile was assembled one by one onto a system that allowed the construction team to install them in batches — an inventive solution for the project. And as for the material itself, the tile colours respectfully reference the encompassing built environment, allowing the building’s exterior to sit naturally in the landscape.
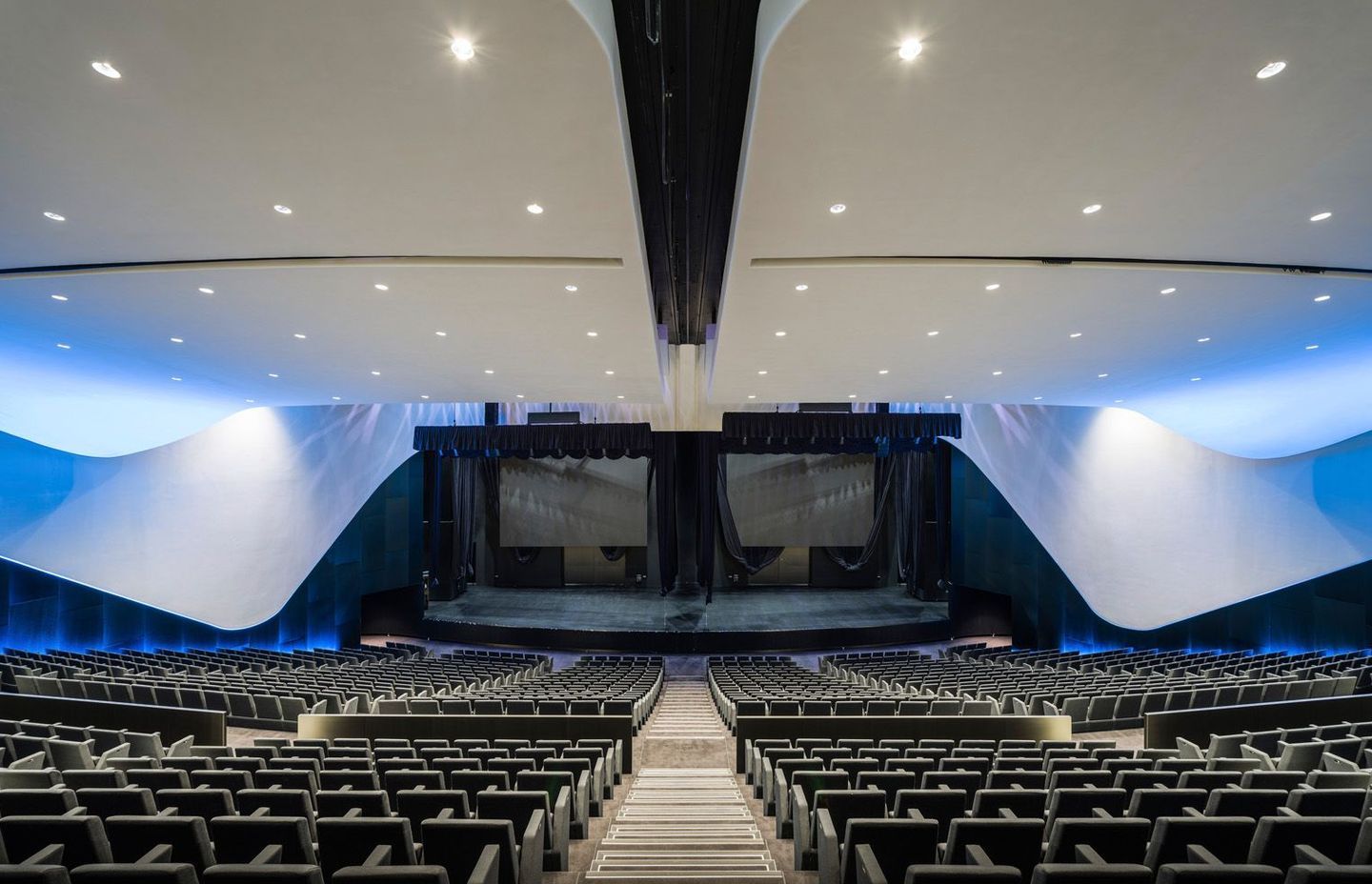
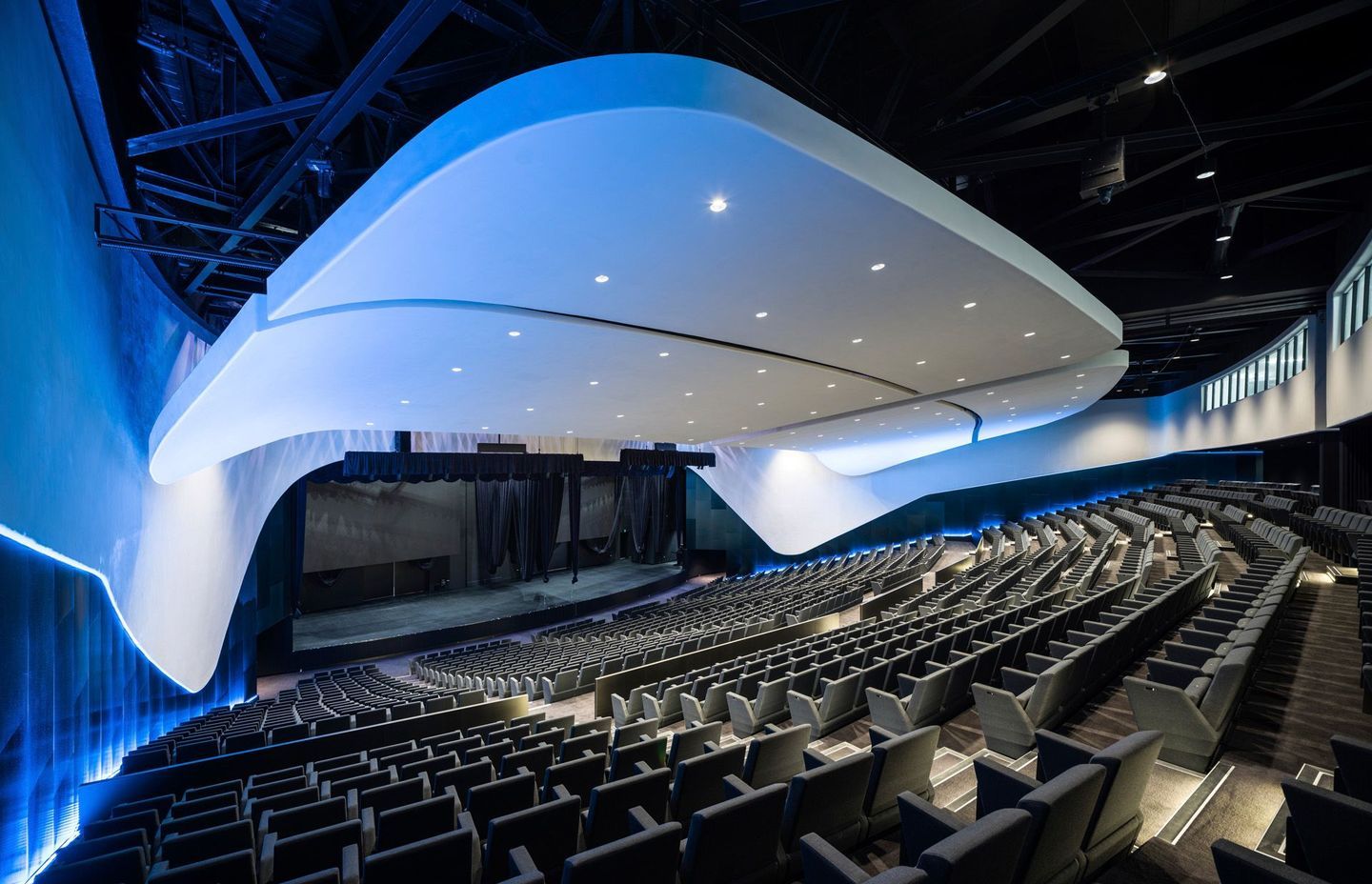
Outside of the main entrance, which opens onto the Avon River Corridor, a large angled soffit sweeps over the paving. The feature not only provides shelter but also another glimpse of the surroundings, reflected in the chrome tiling underneath the soffit. This material elegantly picks up the ever-changing colours, light, shadows, and textures from below.
Around the building, there are two other key entry points, both addressing Te Pae’s connection to the neighbouring Cathedral Square and Victoria Square. Moving inside, the convention centre is made of two levels and holds a variety of functional spaces. The core of the building houses an impressive exhibition hall of 3600 square metres and an auditorium that seats 1400. While large in scale, these spaces have been somewhat tucked away into the centre of Te Pae, allowing the smaller rooms to inhabit the edges of the building.
In civic buildings of this scale, acoustic requirements can be extensive, and this project was no exception to that rule. The final design met this critical aspect with clever solutions. “The white walls are made of a sound-absorbent material, and the timber walls have gaps in them to allow the sound to be absorbed into the walls,” shares Mendes. “But one of the key innovations we used was the Autex Acoustics panels, installed throughout the exhibition hall.”
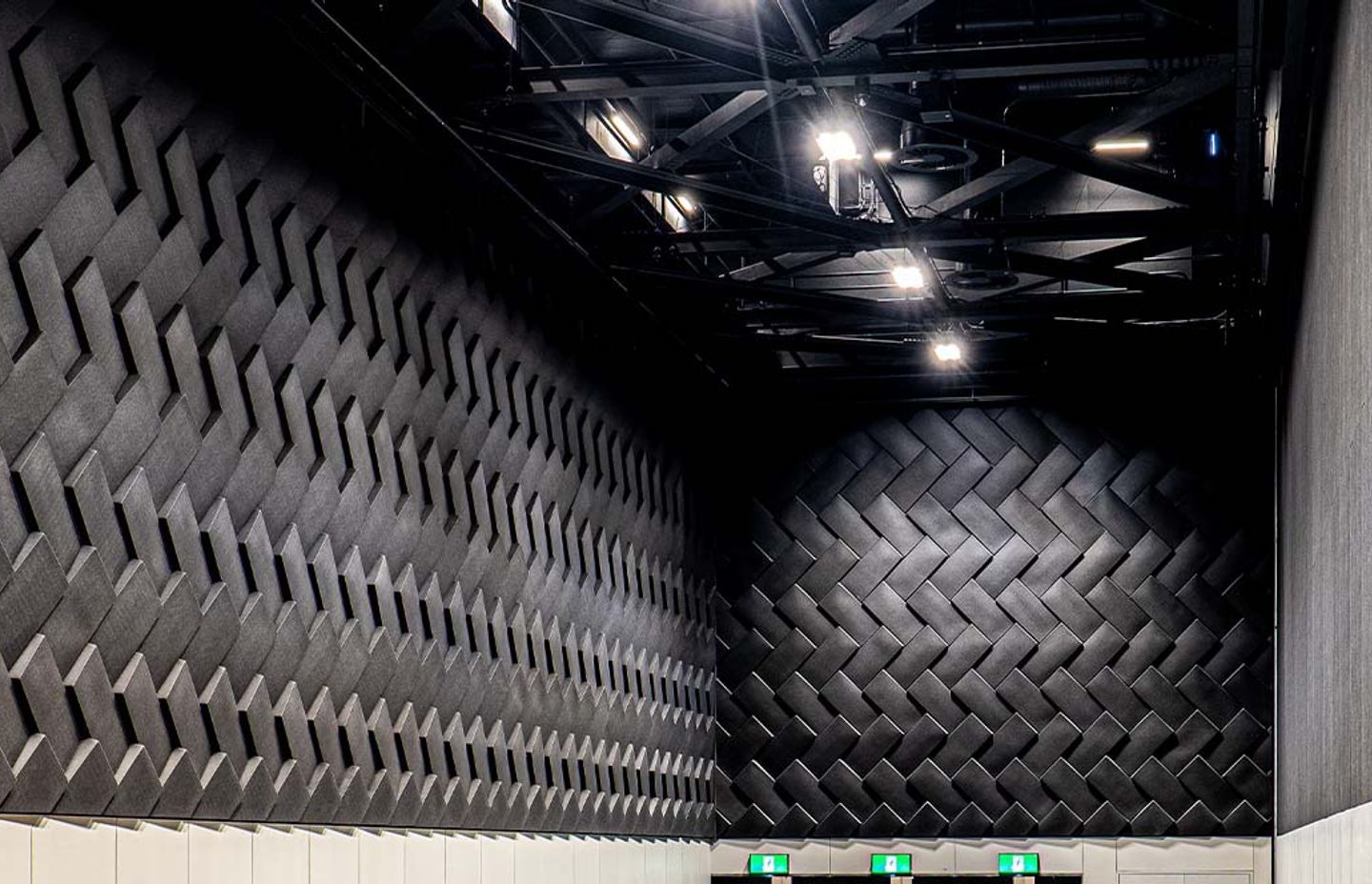
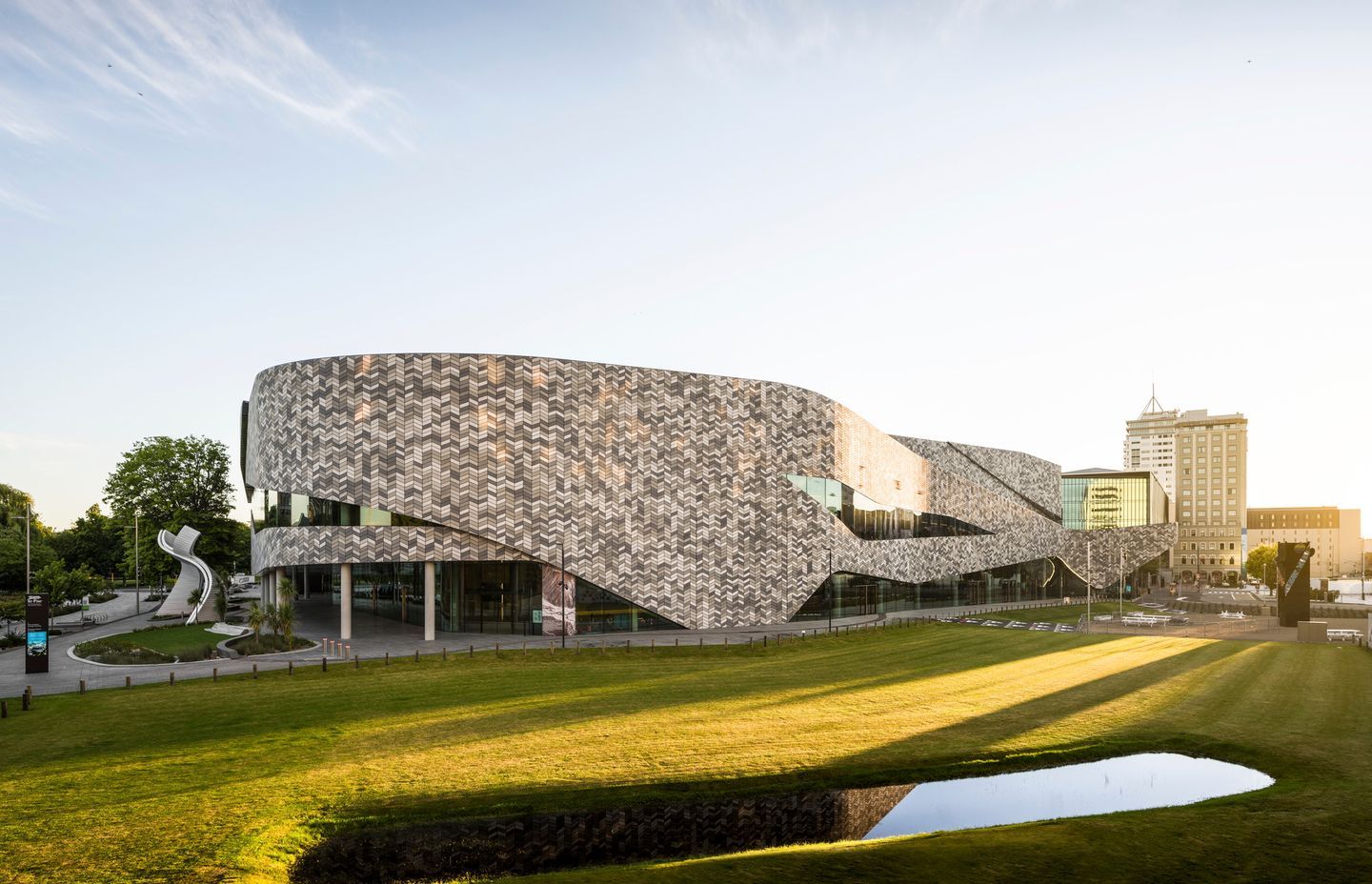
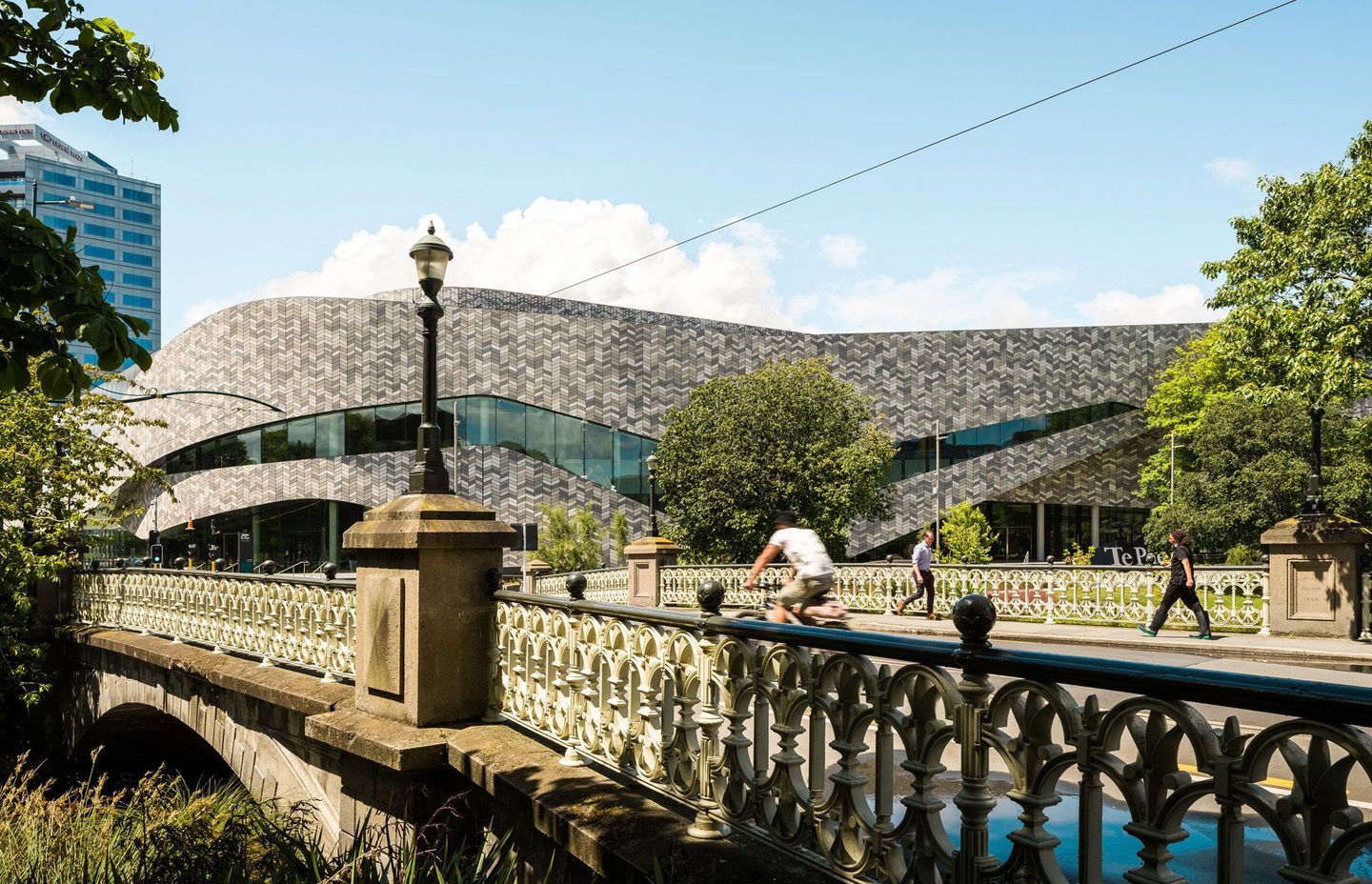
The Autex Acoustics panels are 1x1 metres in size and 3D moulded with a customised pattern. Although serving a functional purpose, the panels have been decoratively placed around the perimeter of the exhibition hall to form a large weave, resembling that of a traditional kete (flax basket).
“The project is a benchmark in terms of quality and finish,” Mendes says. “In general, you don't see too many convention centres, at least modern-day ones, of this quality. The word ‘boutique’ was written into our brief. So we tried our very best to ensure that feeling was reflected in the materials and the experience; namely, of how you weave yourself through each of the spaces.”
“It's been an eight-and-a-half-year journey, a true test of patience and commitment. But I've also learned so much about this city and the people I've met. These are things that you don't typically get out of the journey of designing a project. Christchurch means a lot to me, and I've really enjoyed every moment of visiting this city.”
Explore more projects by Woods Bagot.
