TERRACE HOUSE RENOVATION IN SYDNEY
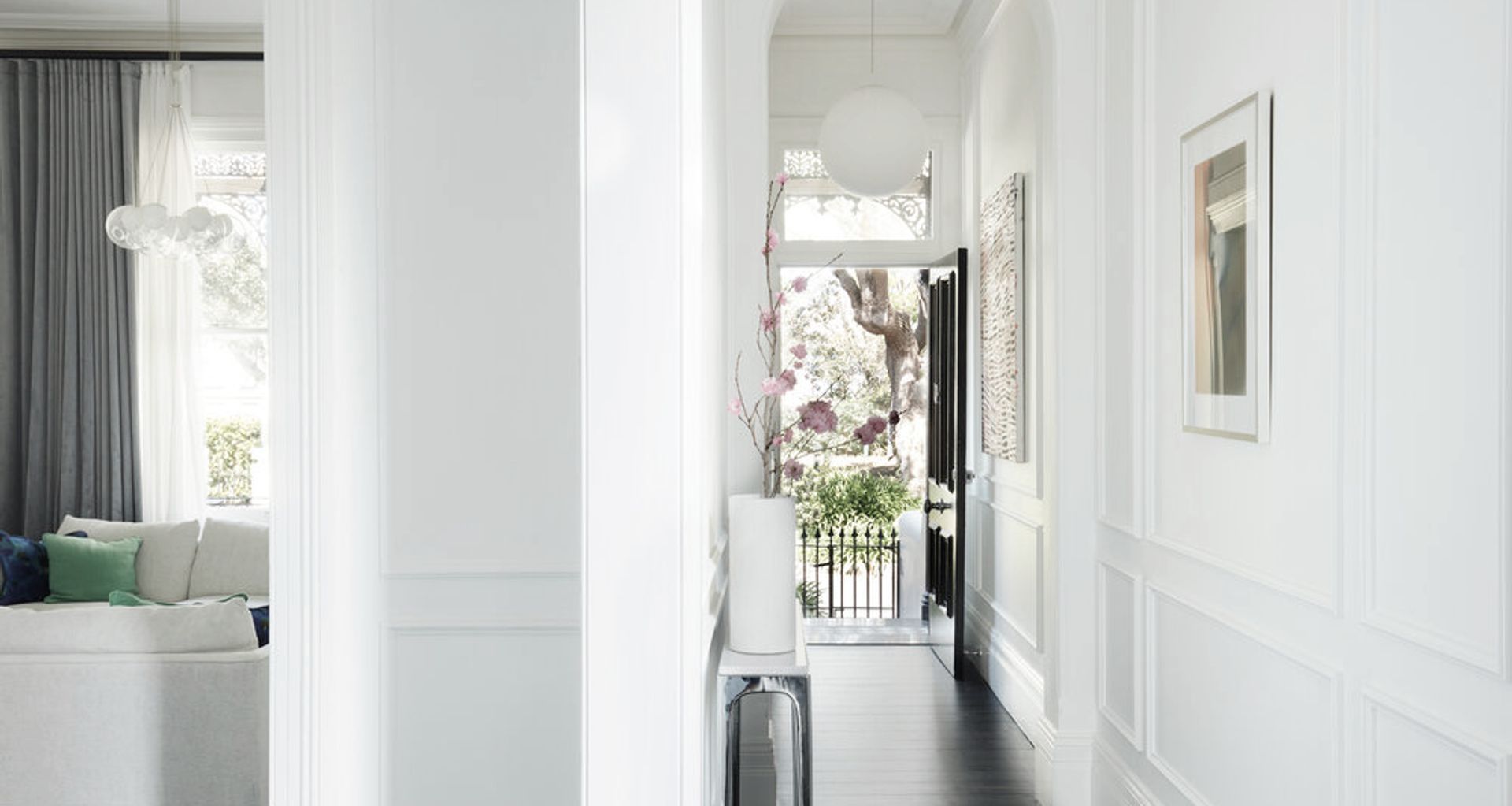
The Terrace House
The terrace house is arguably one of Sydney’s inner city and inner west’s most popular typologies. Characterized by classic 19th century Victorian and Edwardian styles, these homes are desired for their nostalgic charm, solid bones and sought after locations.
More often than not these charming terrace homes are in desperate need of a renovation to accommodate for modern day living.
Adapting a terrace home to meet todays needs can be done in many ways, below we look at more traditional approach we took on this beautiful terrace home located in Balmain, Sydney.
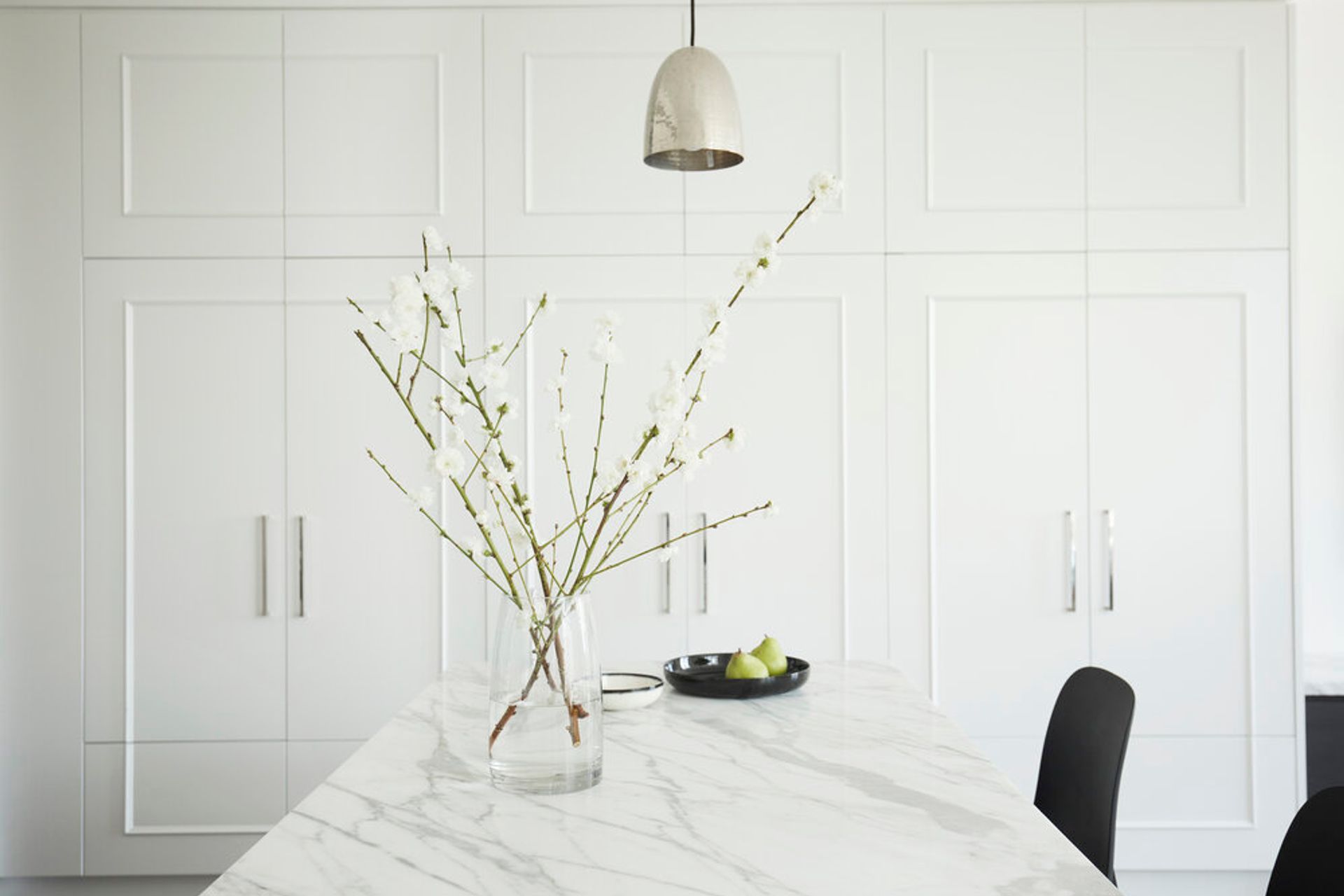
Balmain Terrace House Renovation
The Balmain Terrace is one of Balmain's finest Victorian Italianate residences. This grand tri level terrace is situated in a landmark row built c1887.
When we first entered the origional home we were presented with a familiar problem, it was dark, damp and had an eclectic mix of styles that were the result of a series of add ons and upgrades. We sought to maintain the charm of the existing terrace and create a sun dreanched home suited for modern living……the result was simply breathtaking!
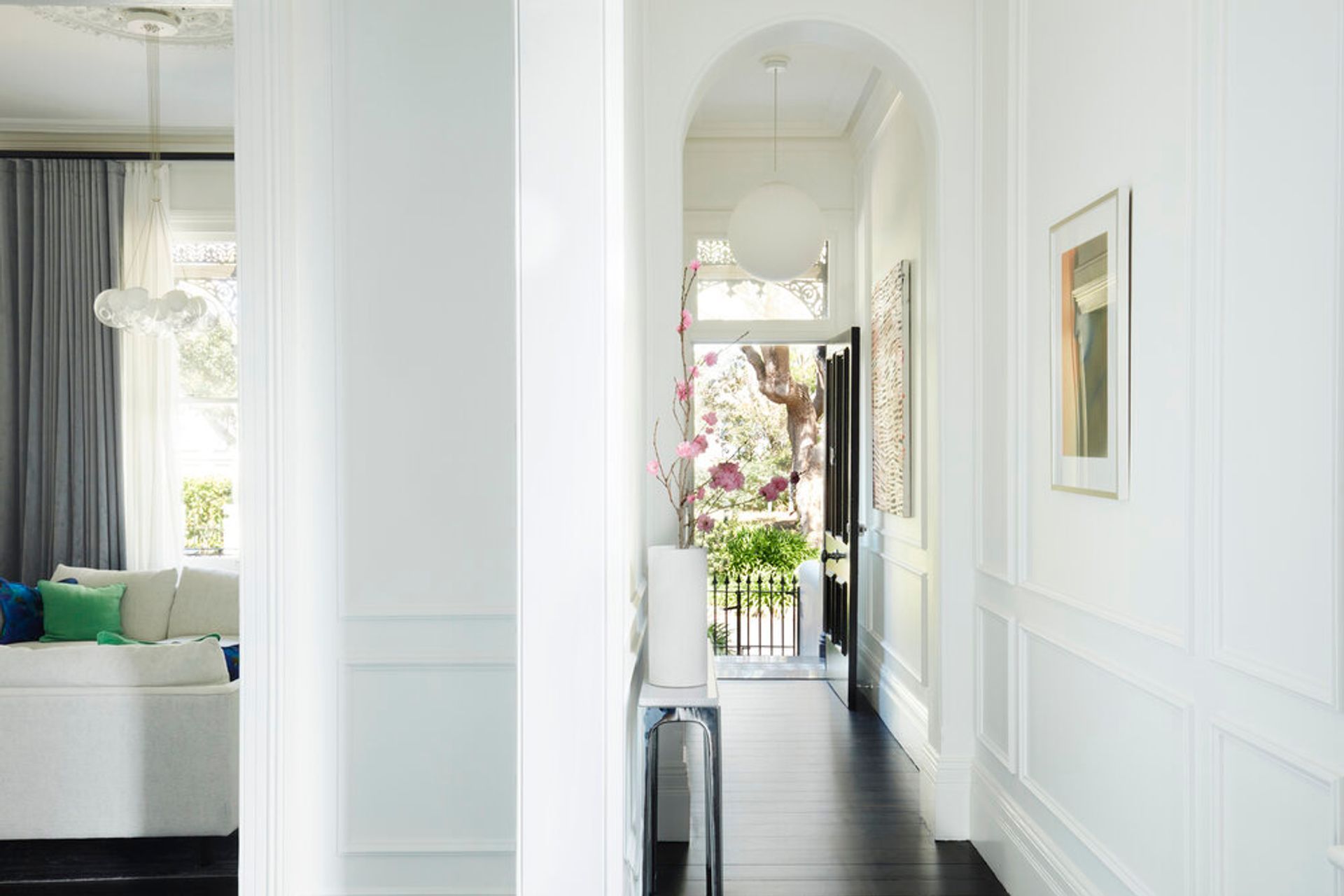
Entry Hall With Wall trims. Balmain Terrace Architects
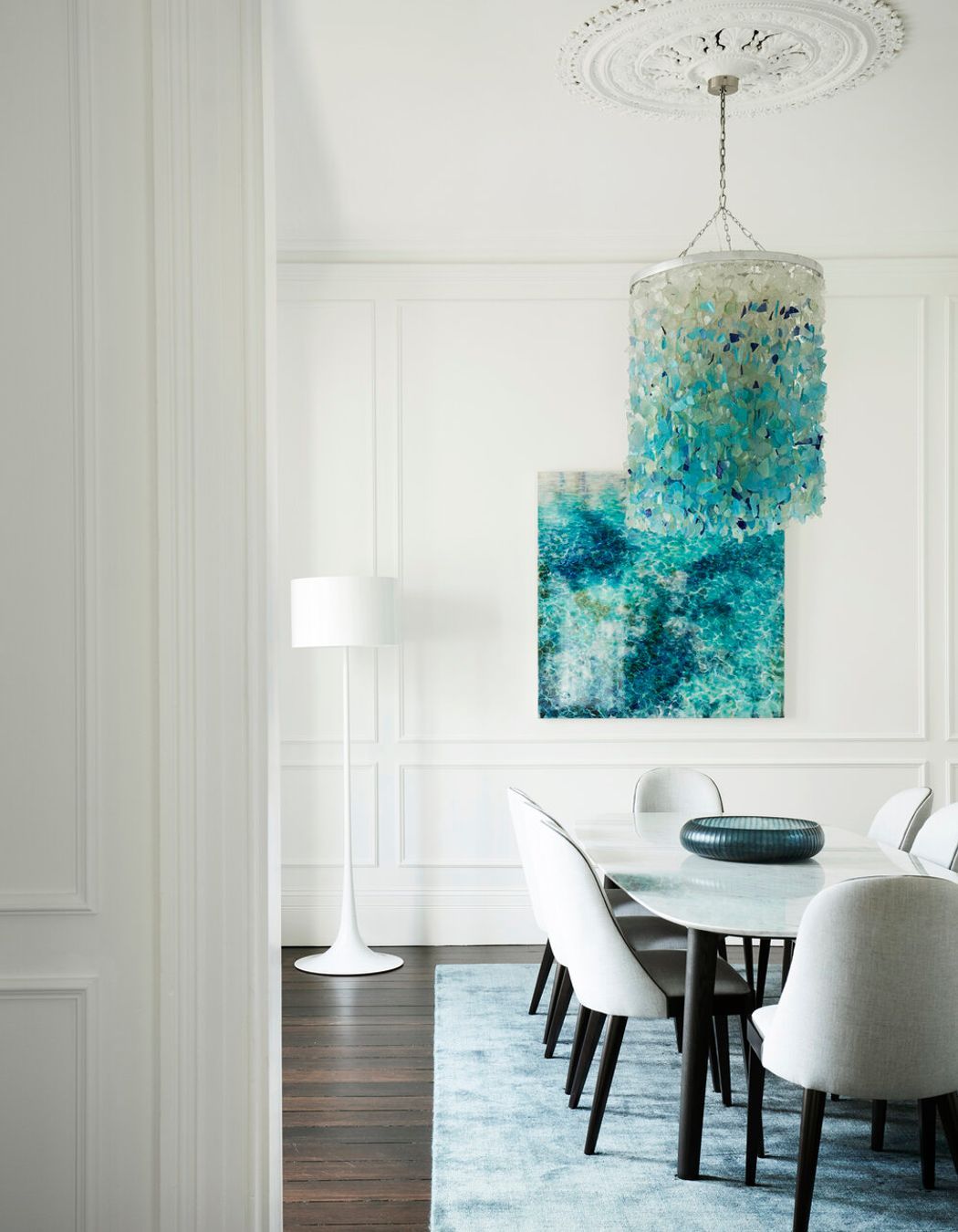
Its hard to describe the feeling when entering the home, the soaring 3.6m ceilings give a sense of grandure and luxury. The entry hall is bathed with natural light that bounces off the chrisp white walls and travels through the house.
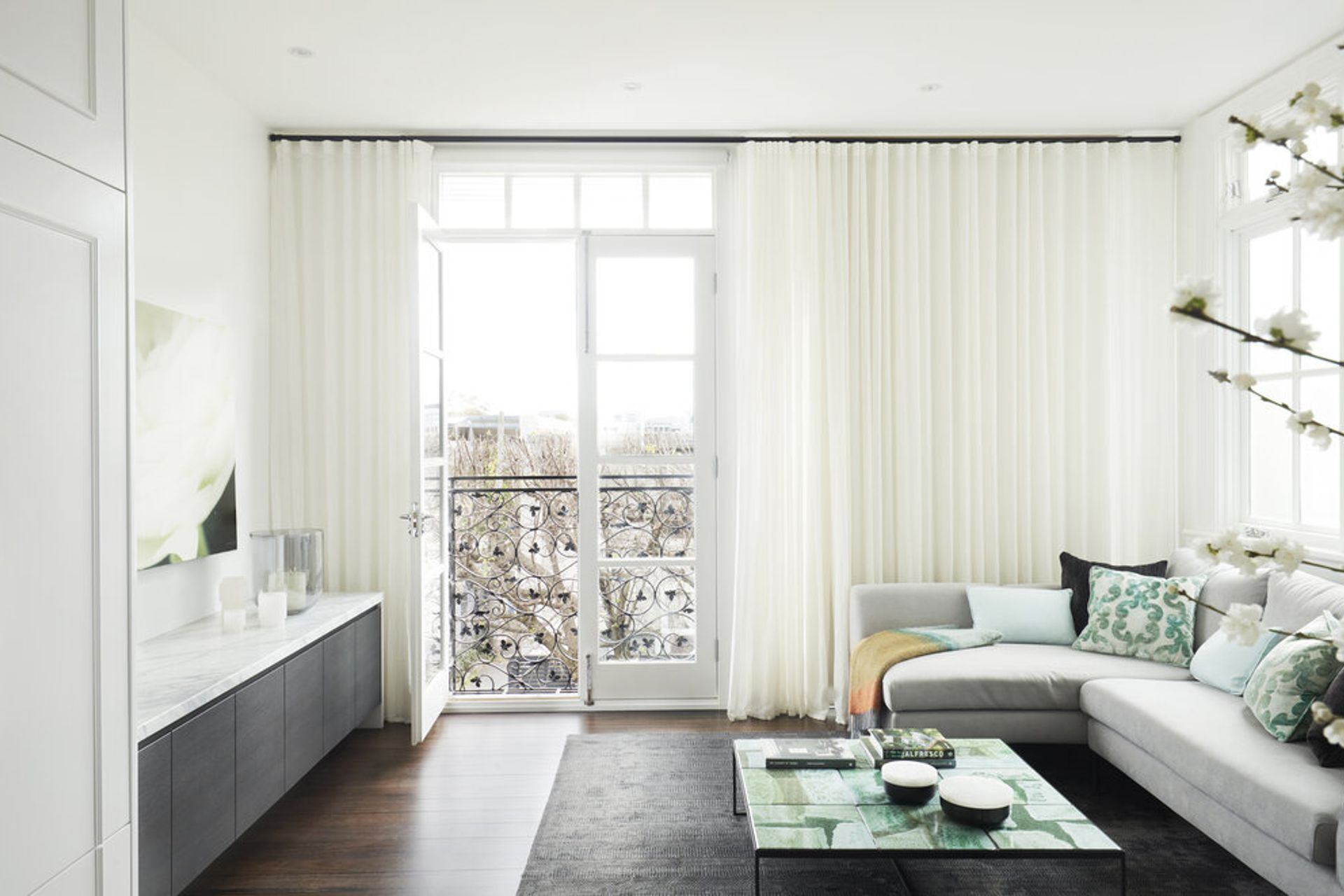
For the living area we wanted to create an open plan space that complimented the character of the origional home and catered for a modern family.
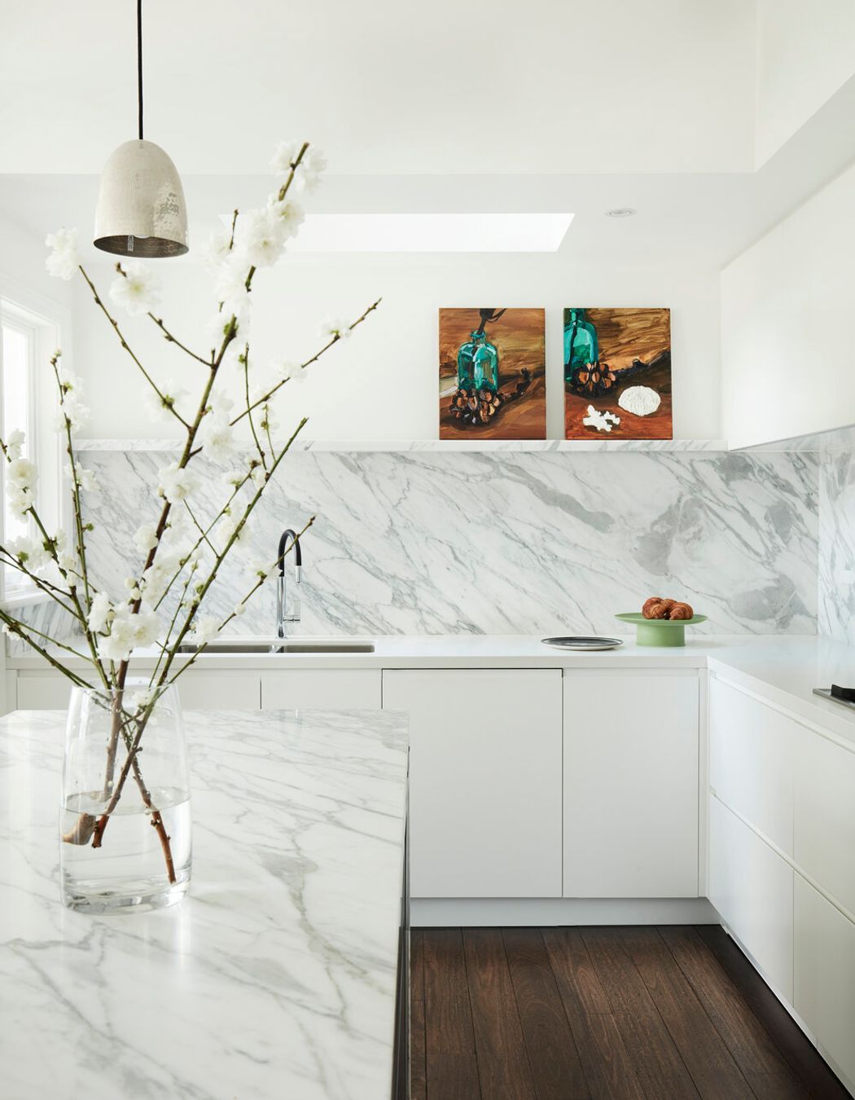
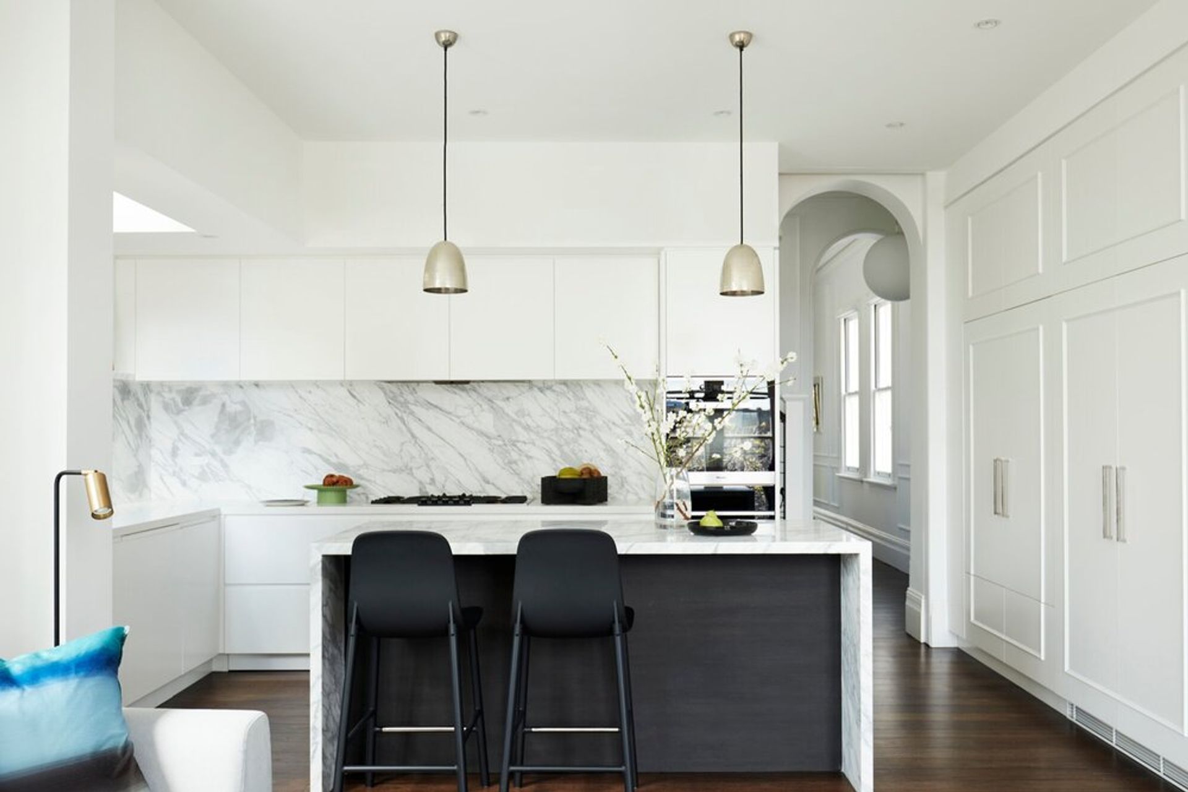
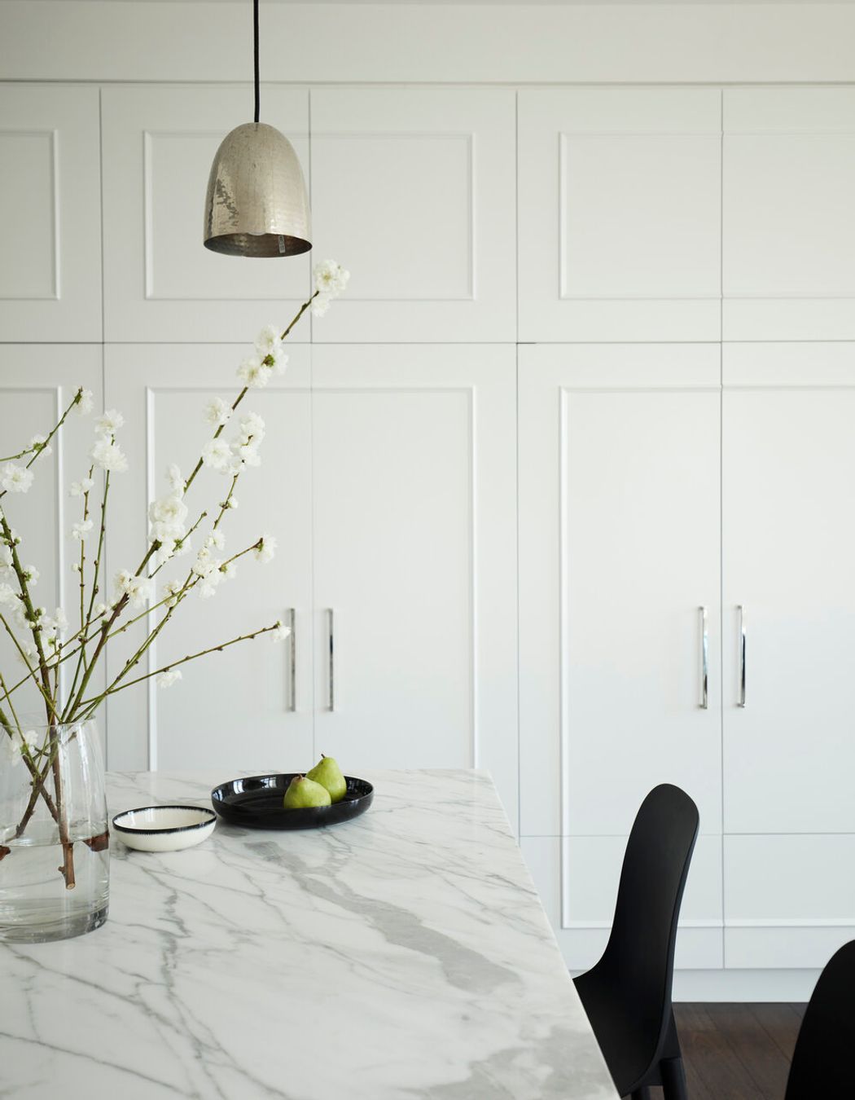
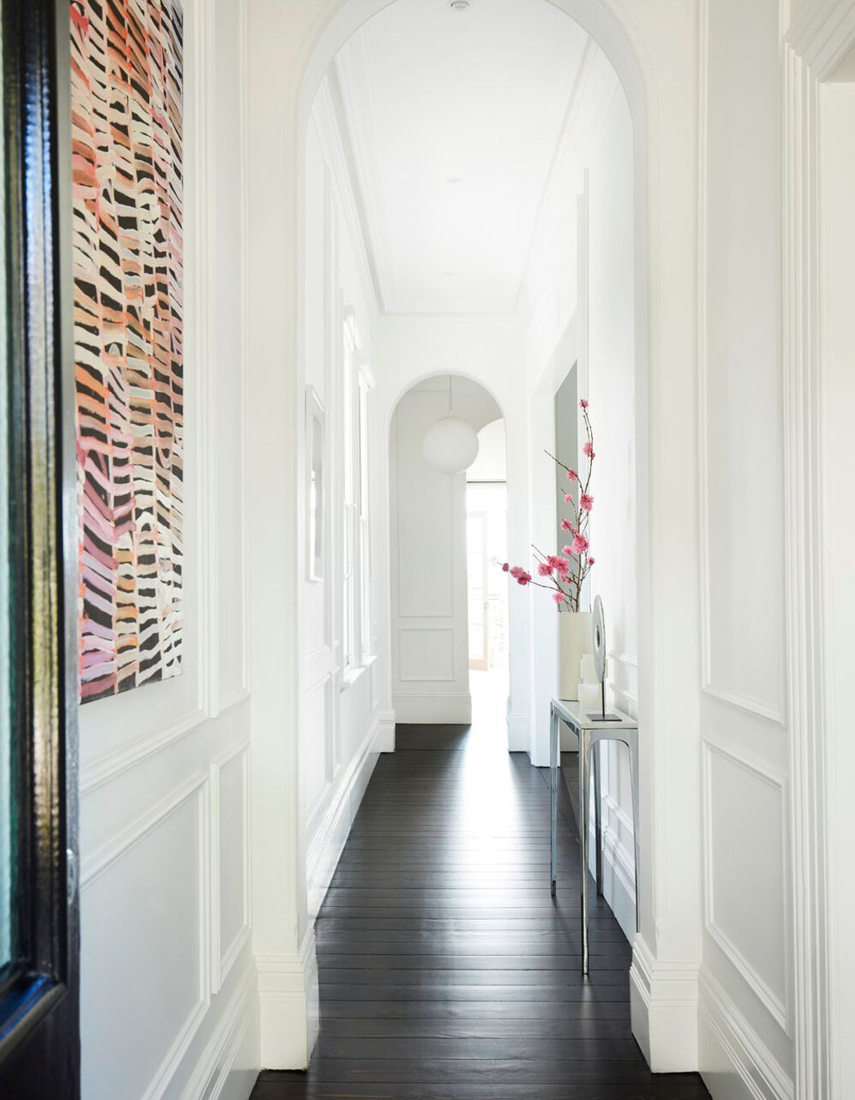
Custom panelling from intrim mouldings was designed and installed throughout the house.
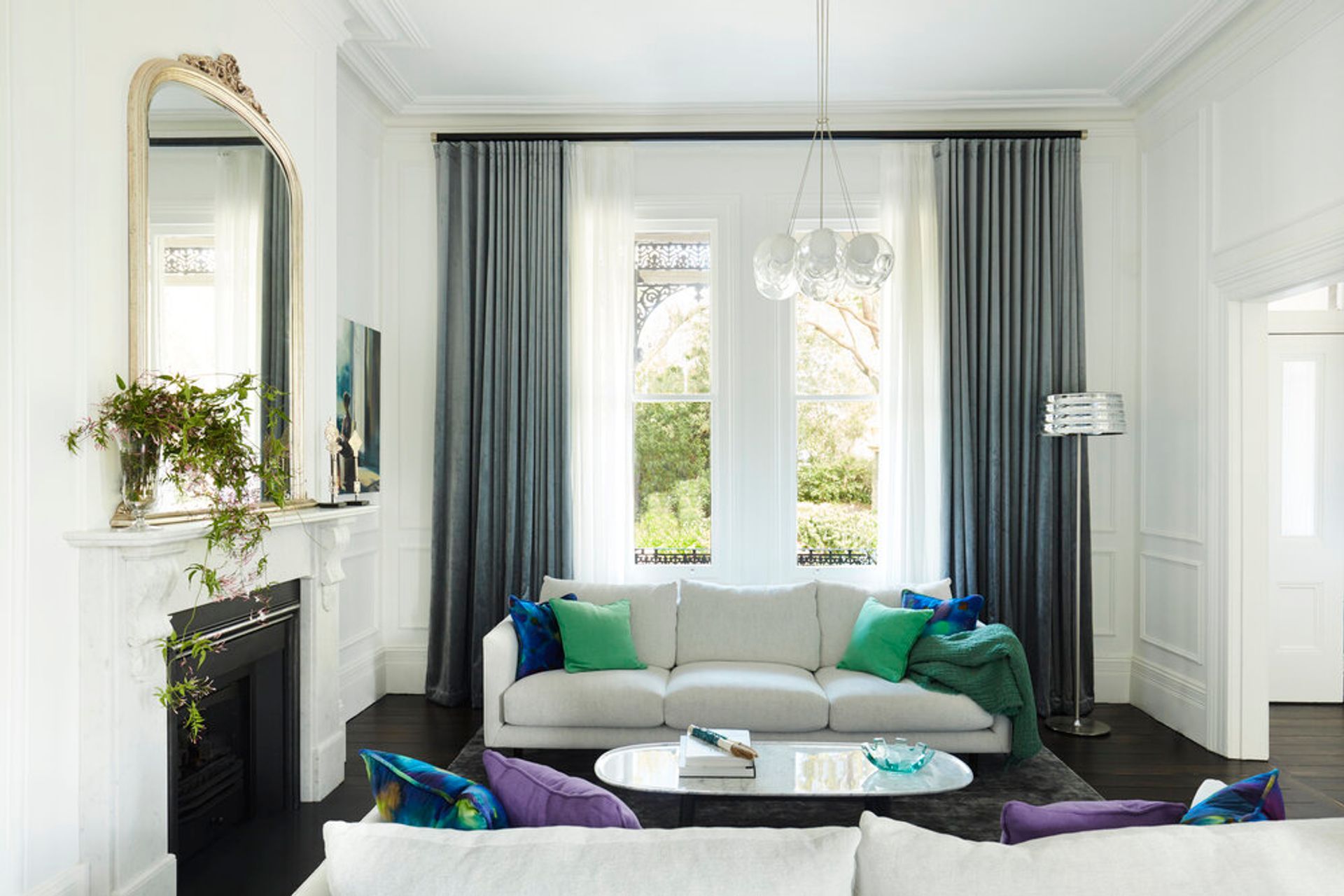
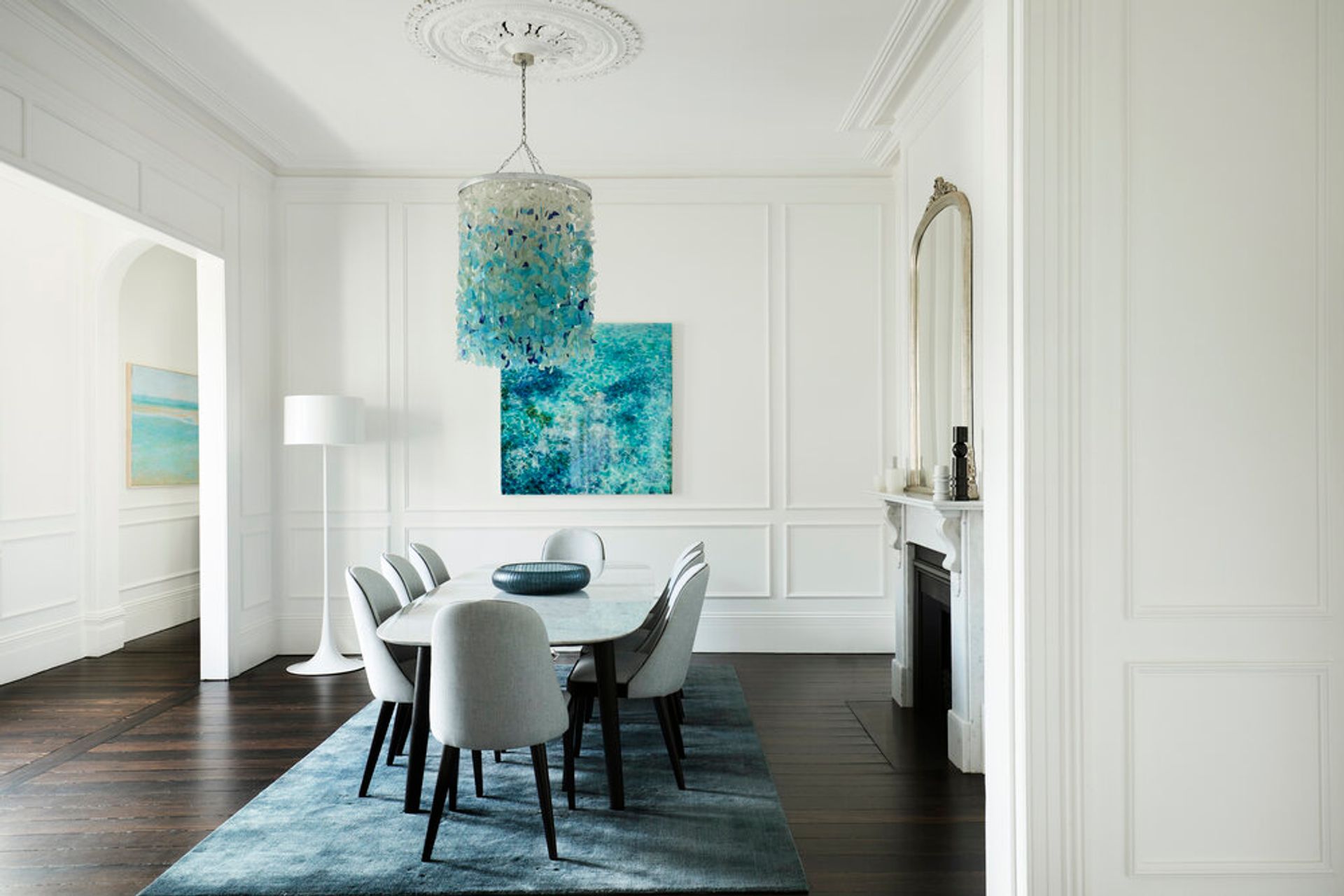
If you are thinking of renovating or rebuilding please send us an email with details of your project and we will get in touch with you as soon as possible.
BALMAIN TERRACE BEFORE & AFTERS
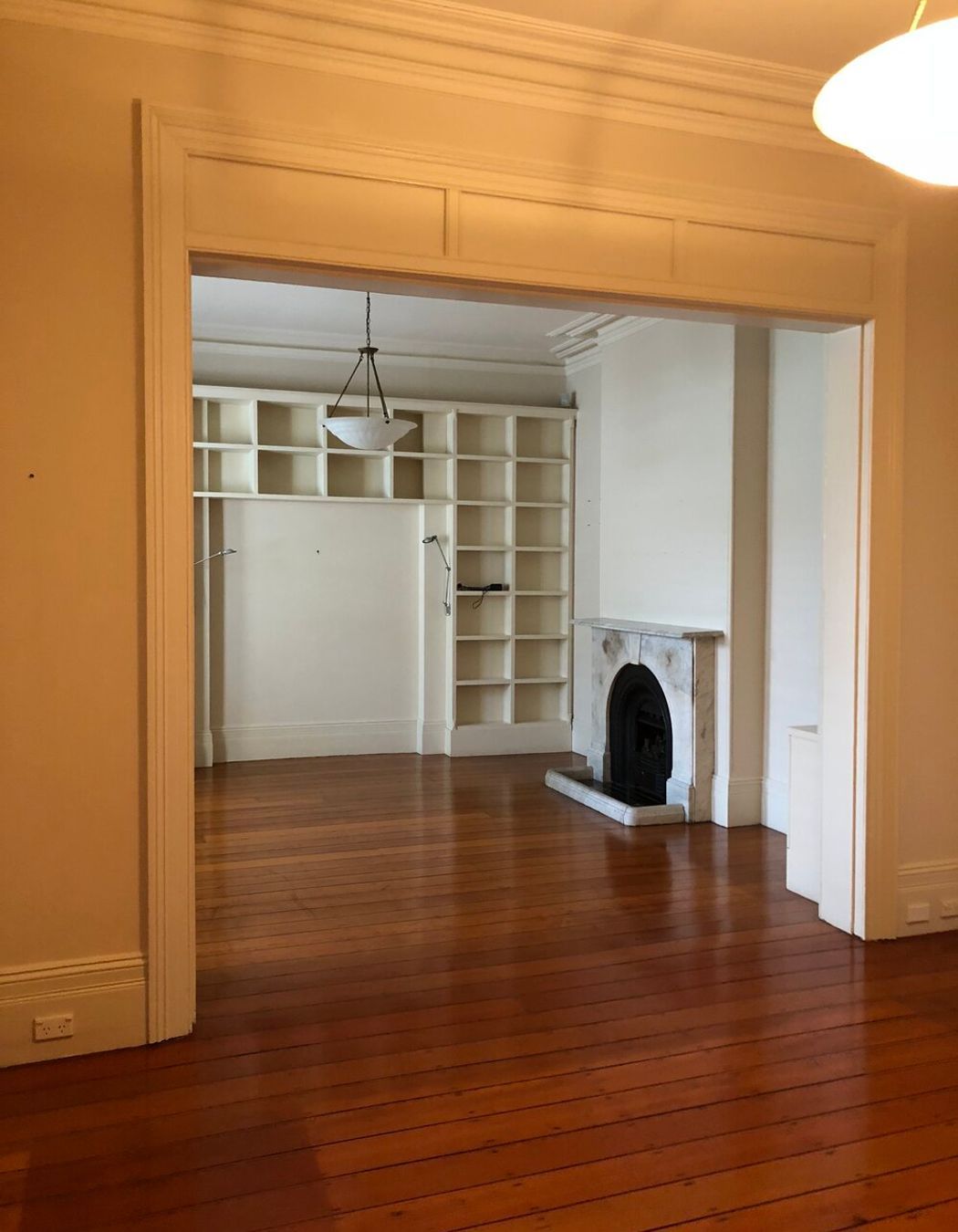
Before - Dining Room
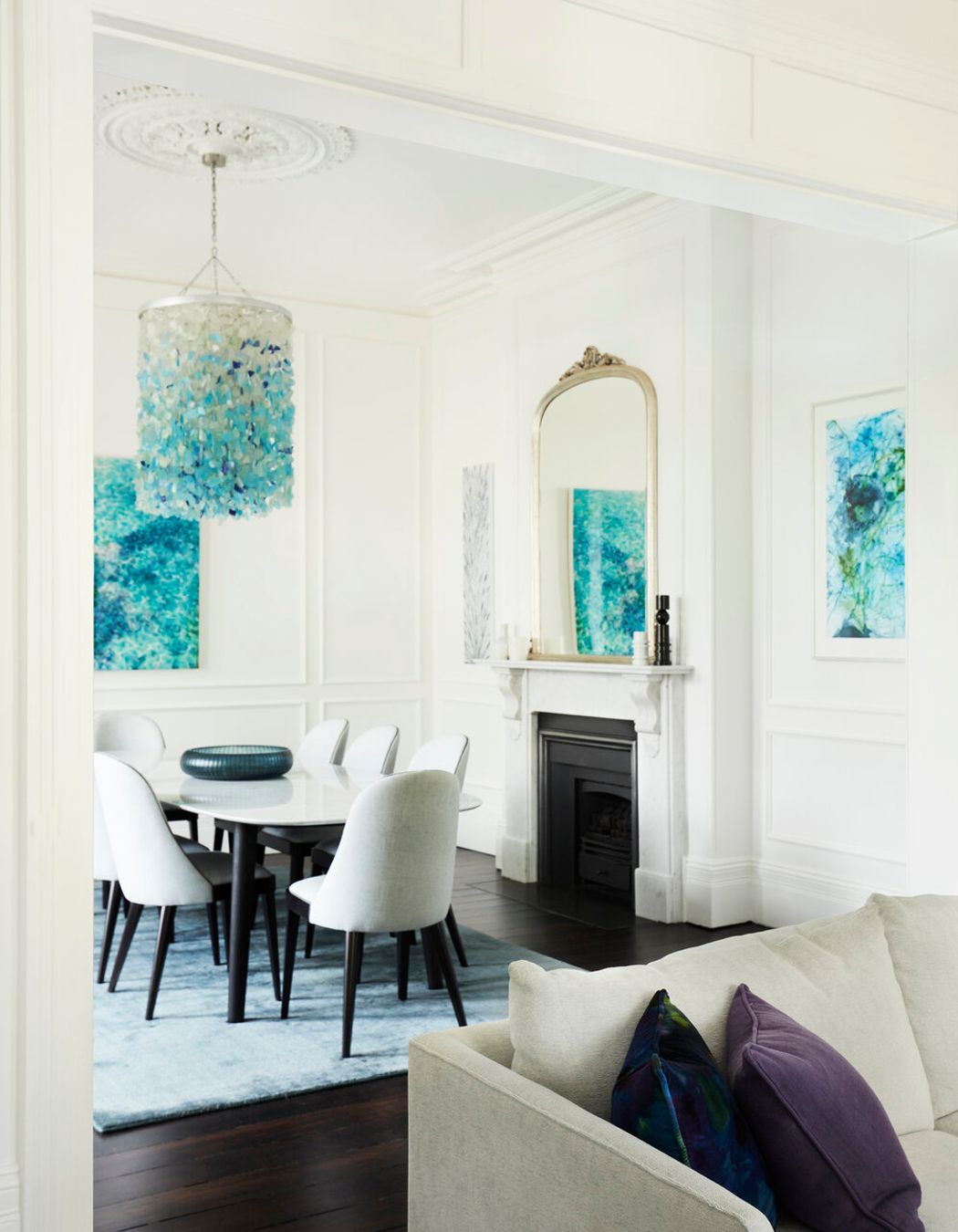
After - Dining Room
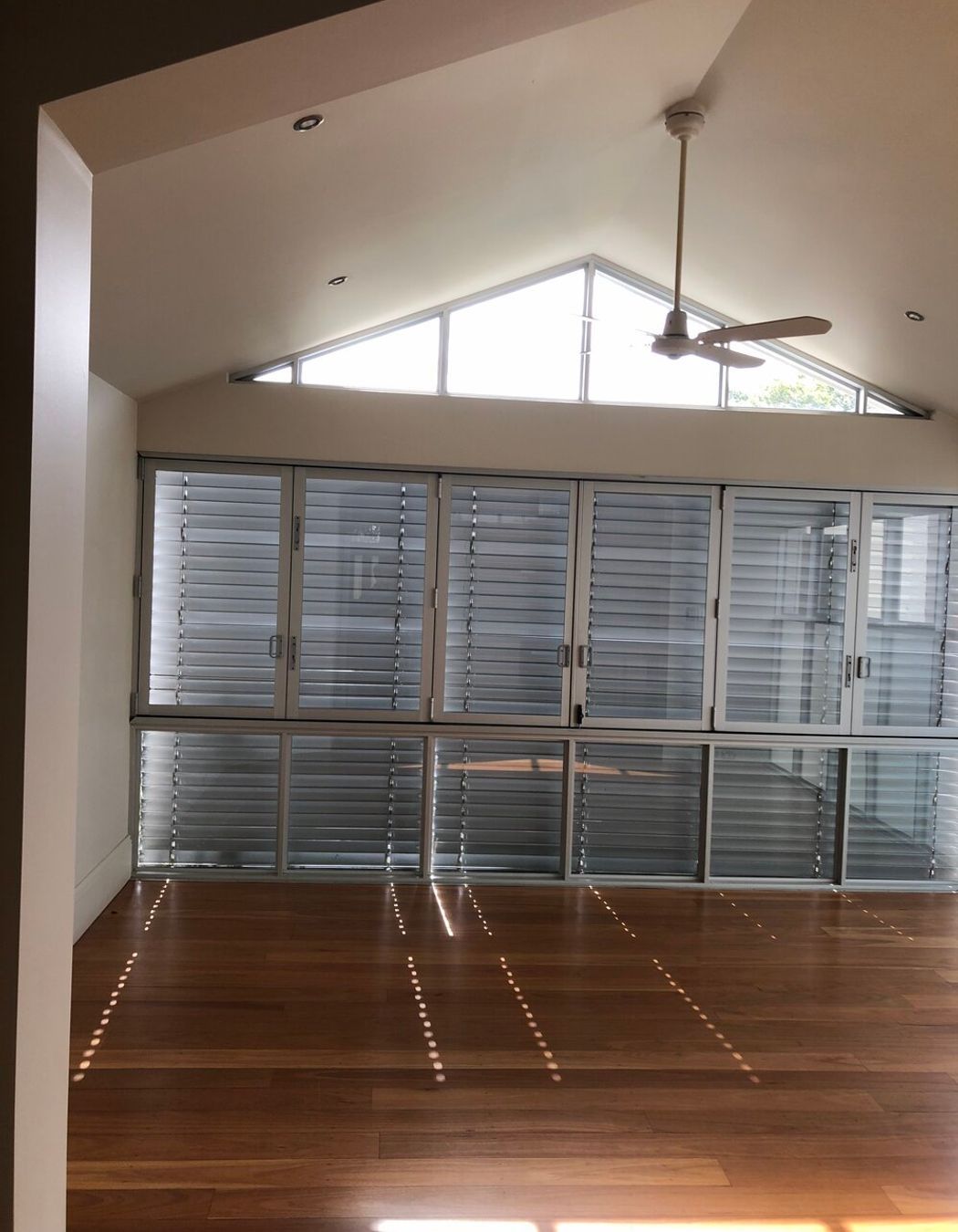
Before - Lounge

After - Lounge
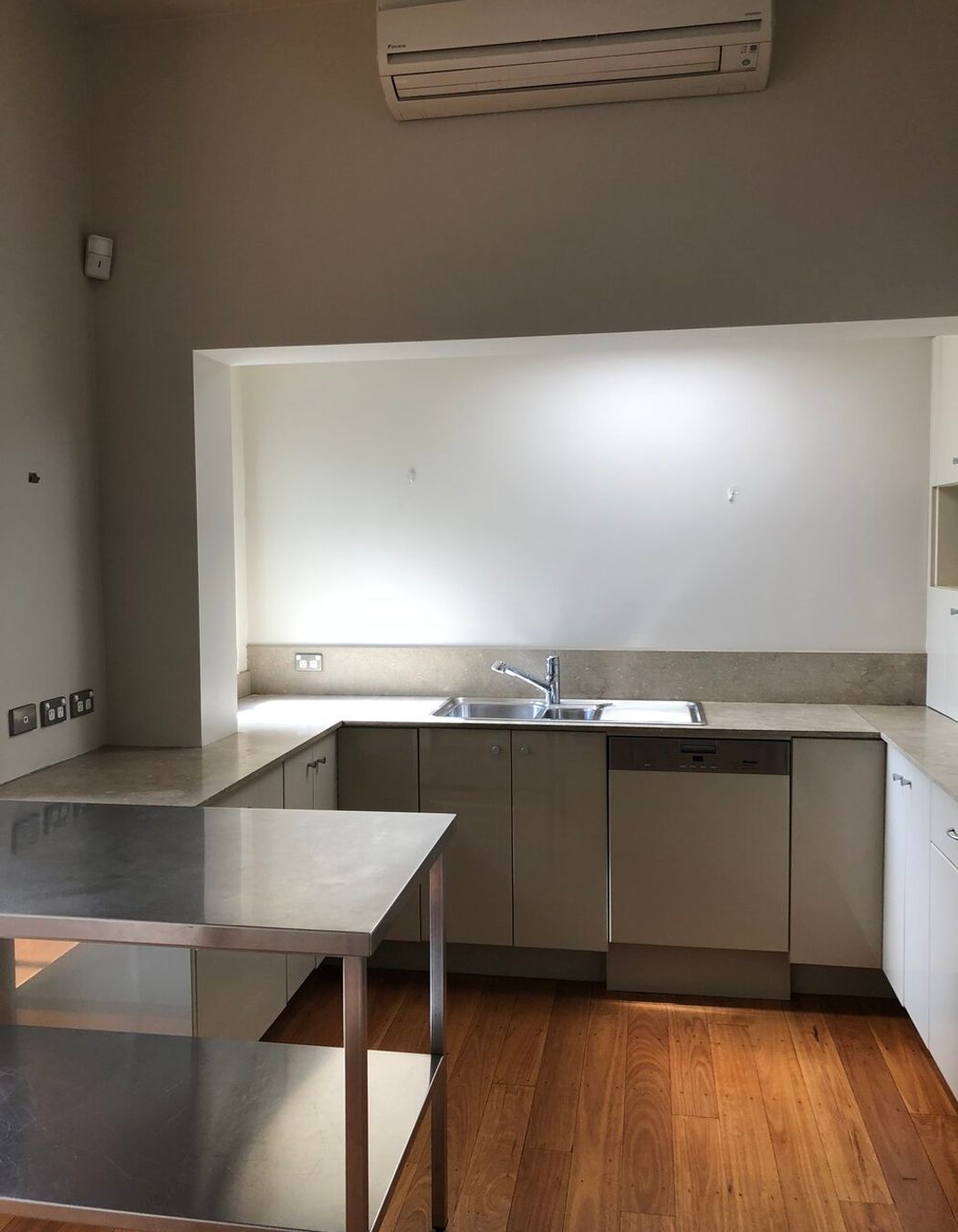
Before - Kitchen

After - Kitchen
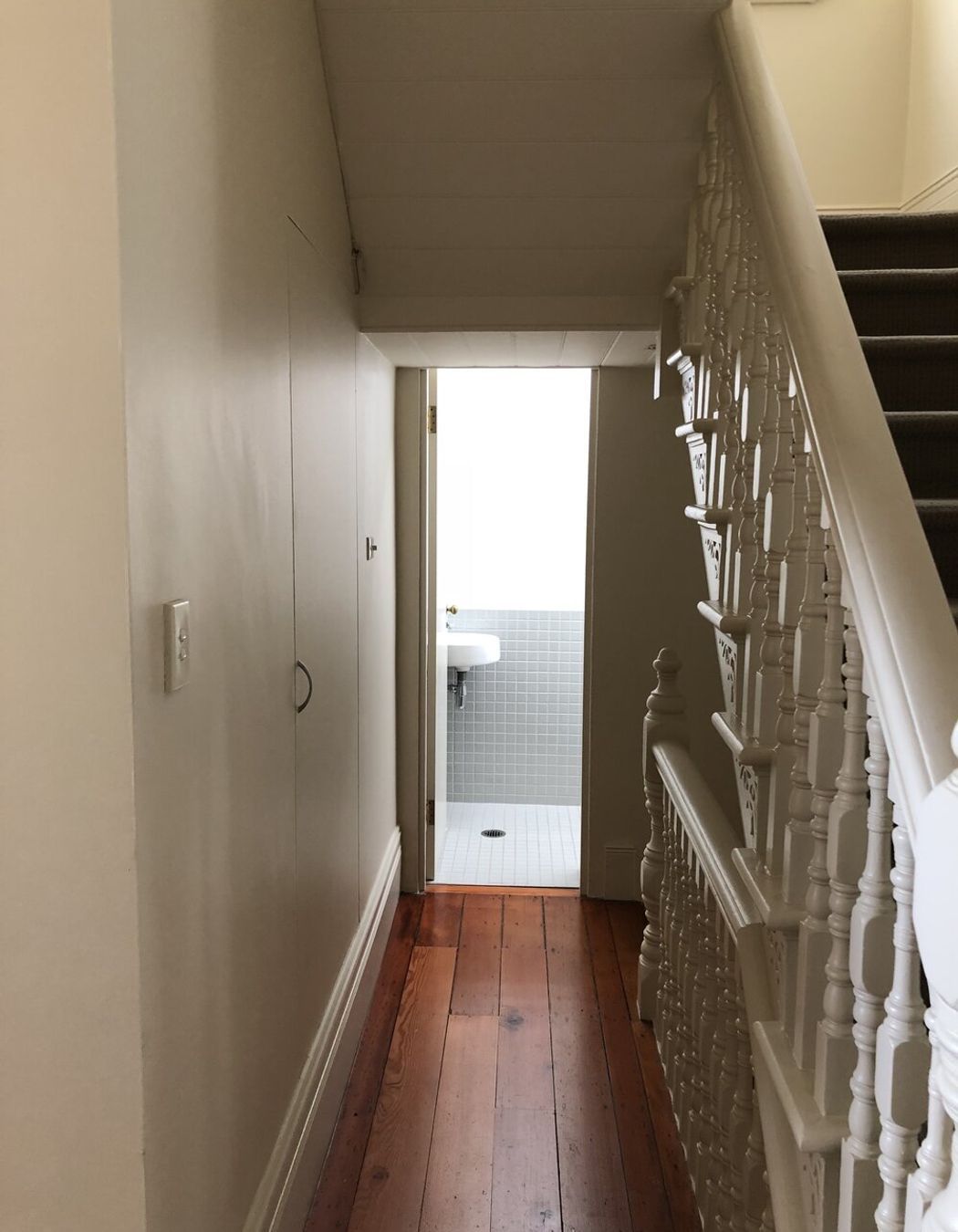
Before - Hall
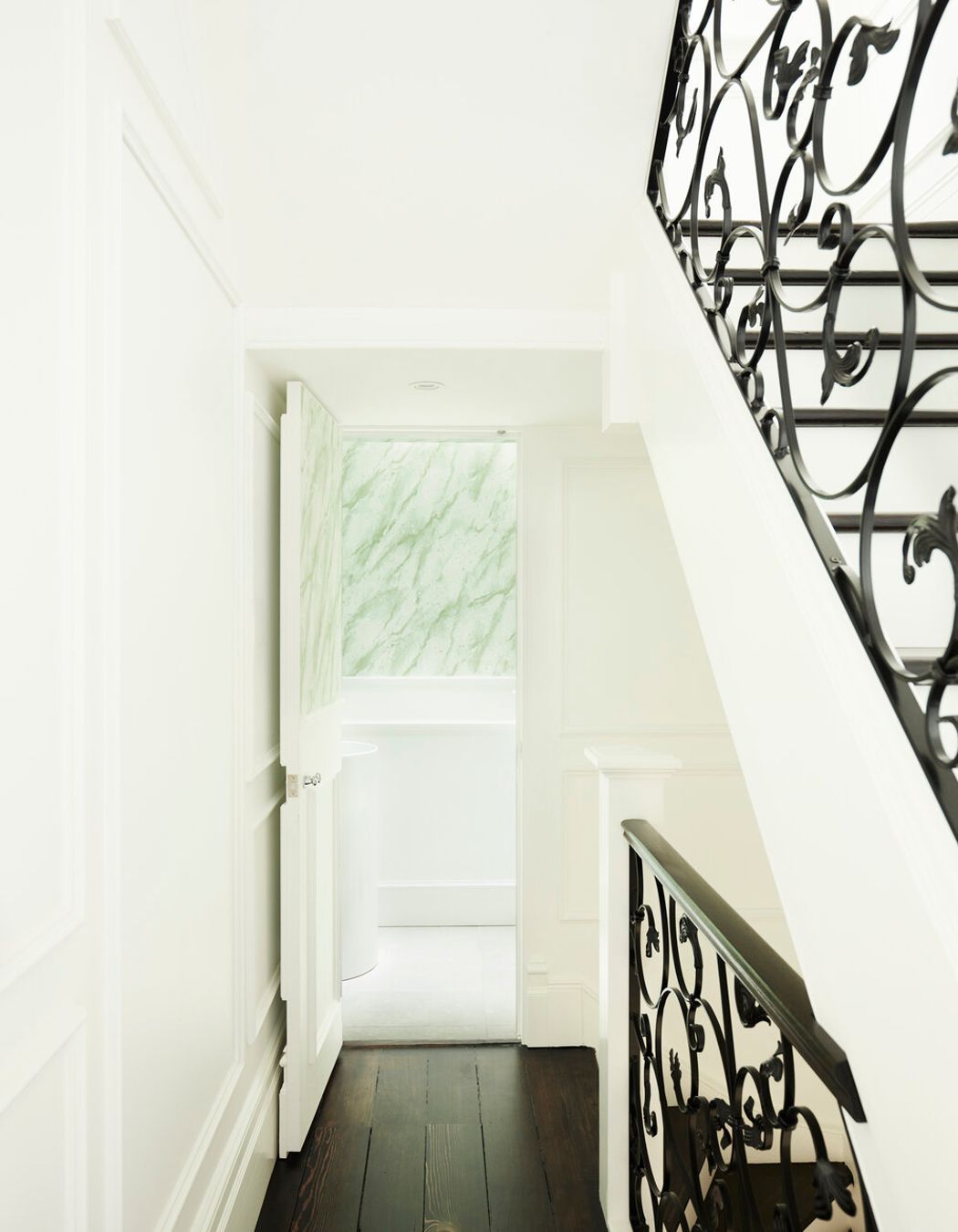
After - Hall
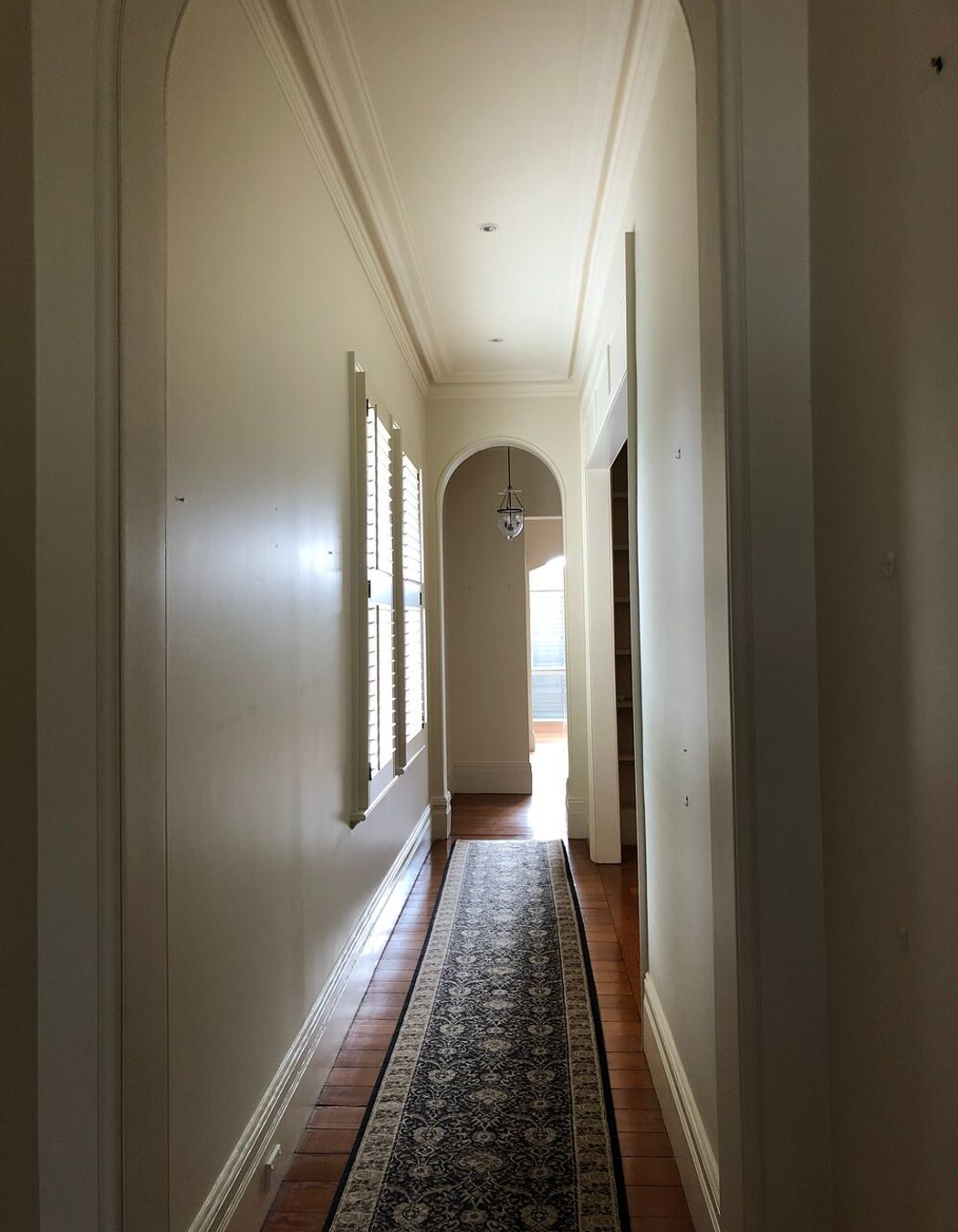
Before - Entry Hall

After - Entry Hall
