The dramatic transformation of a fisherman’s cottage honours a site with views of Sydney Harbour
Written by
30 November 2023
•
4 min read

In the heart of Birchgrove, on the ancestral lands of the Wangal and Birrabirrigal People of the Eora Nation, rises a testament to architectural ingenuity and reverence for history— Fisherman’s House. Conceived by Studio Prineas, the residence stands proudly on a steeply sloping site, a graceful dance between a 19th-century fisherman's cottage and a contemporary off-form concrete tower.
The story begins with clients seeking not just a house but a comfortable sanctuary for their family, a place to call home after time living interstate. Drawn to the unusual charm of the site, which cascades nine metres from street level to the original fisherman's cottage, the clients approached Studio Prineas, with whom they’d already successfully completed two projects.
From the inception, Studio Prineas recognised the need for inspired thinking to unlock the potential of this extraordinary site.
"The homeowners knew that achieving their forever home on this unusual but incredible site would take some inspired thinking,” says Eva-Marie Prineas, Principal of Studio Prineas.
The genius of the new concept lies in its ability to celebrate the old while embracing the new. The weatherboard fisherman's cottage, a relic of the past, is preserved and honoured, its charm accentuated by a starkly contrasting off-form concrete tower. Linked by a glazed courtyard, the tower accommodates the private spaces of the home, creating a harmonious dialogue between history and modernity.

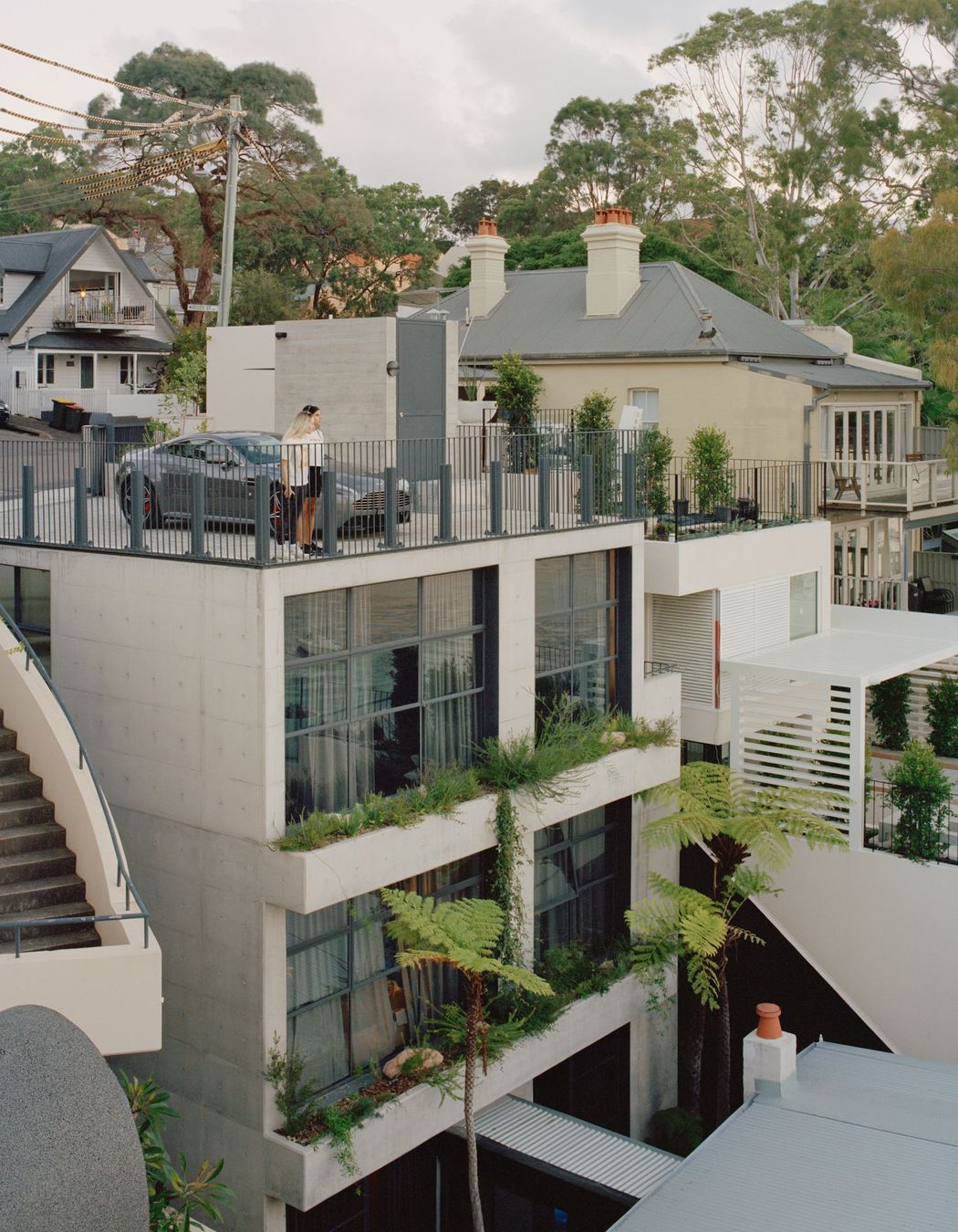
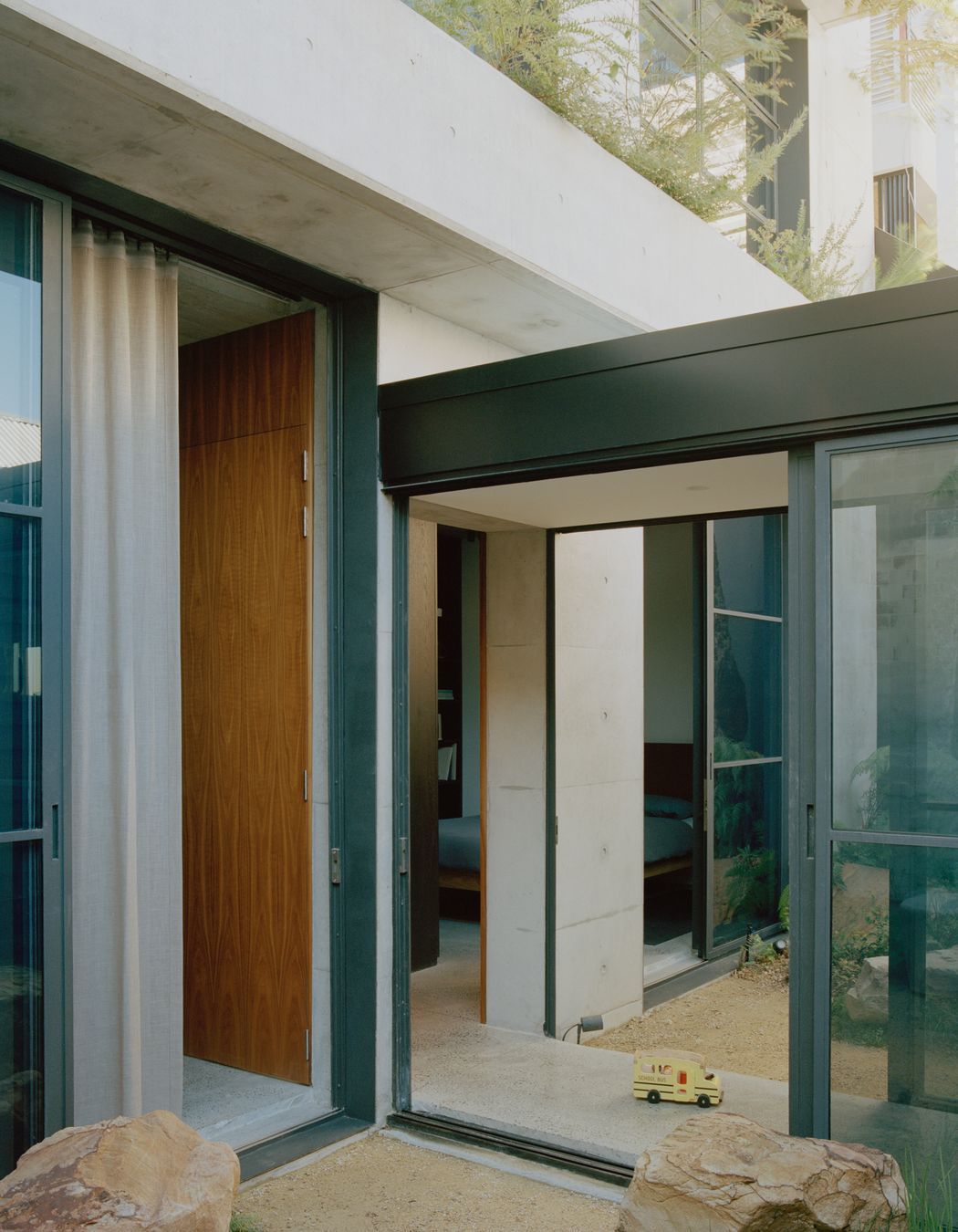
The tower, visible only through the lift overrun from street level, exudes an air of allure and mystery. Its verticality becomes the guiding force, navigating the site's dramatic topography and offering an experiential journey through the architecture. As one descends through the tower, unexpected vistas unfold—a play of light and shadow, textures, and atmospheres.
A moody stairwell finished with walnut timber veneer, glowing pendant lights and a bespoke, leather-wrapped handrail offers layered snapshots of the view, which are experienced as unexpected frames as one descends the site.
“The verticality of the tower navigates the site’s dramatic drop and facilitates an experiential journey through the site,” explains Eva-Marie, “from views to the dramatically up-lit sandstone cliff face, to tailored glimpses to the harbour, past deep green velvet curtains.”
At the base of the site the concrete tower intersects with the traditional form of the fisherman’s cottage through a glazed courtyard link that “allows each structure to breathe,” says Eva-Marie.

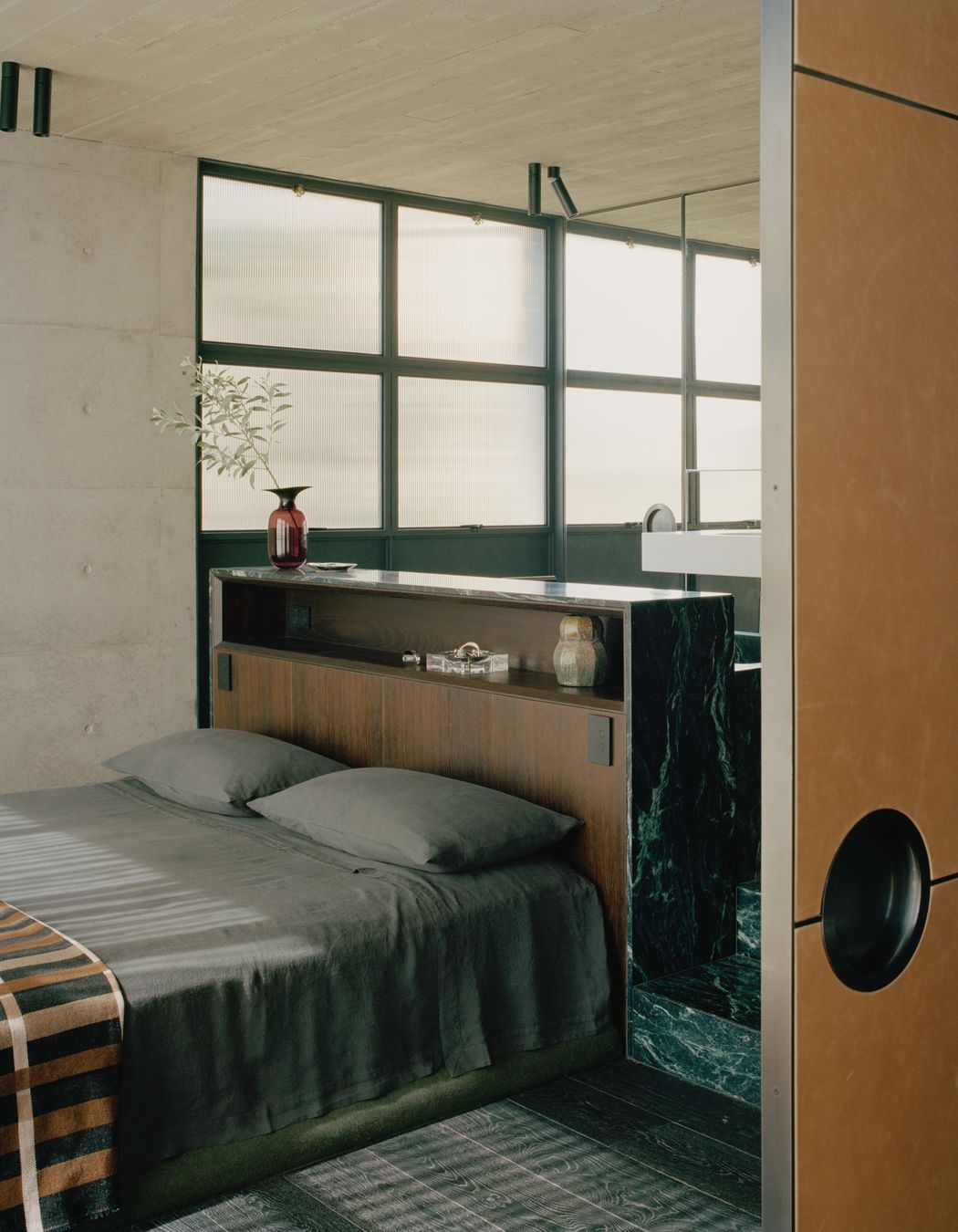

Lovingly restored and transformed into an open-plan living space, the cottage slowly unveils breathtaking views of Sydney Harbour. A blackened steel framework marks the impression of the original walls, a spatial memory preserved in the architecture. The living, dining, and kitchen spaces seamlessly connect to a spacious deck, inviting extended family gatherings, while the courtyard becomes an oasis of tranquillity.
Studio Prineas, with meticulous attention to detail, maximised functionality within the compact space. Leather-clad sliding walls create flexible living areas, and mirrored surfaces play with the perception of space. The main bedroom, adorned with a solid stone bath doubling as a bedhead, exemplifies the clever use of space and materials.
But Fisherman's House is more than just a residence; it is a commitment to conservation and restoration. Collaborating with Bushy Landscapes, Studio Prineas has reintroduced indigenous flora to the site, creating hanging gardens that embrace the off-form concrete tower. Nature, over time, will reclaim the tower, adding another layer to the site's rich history.
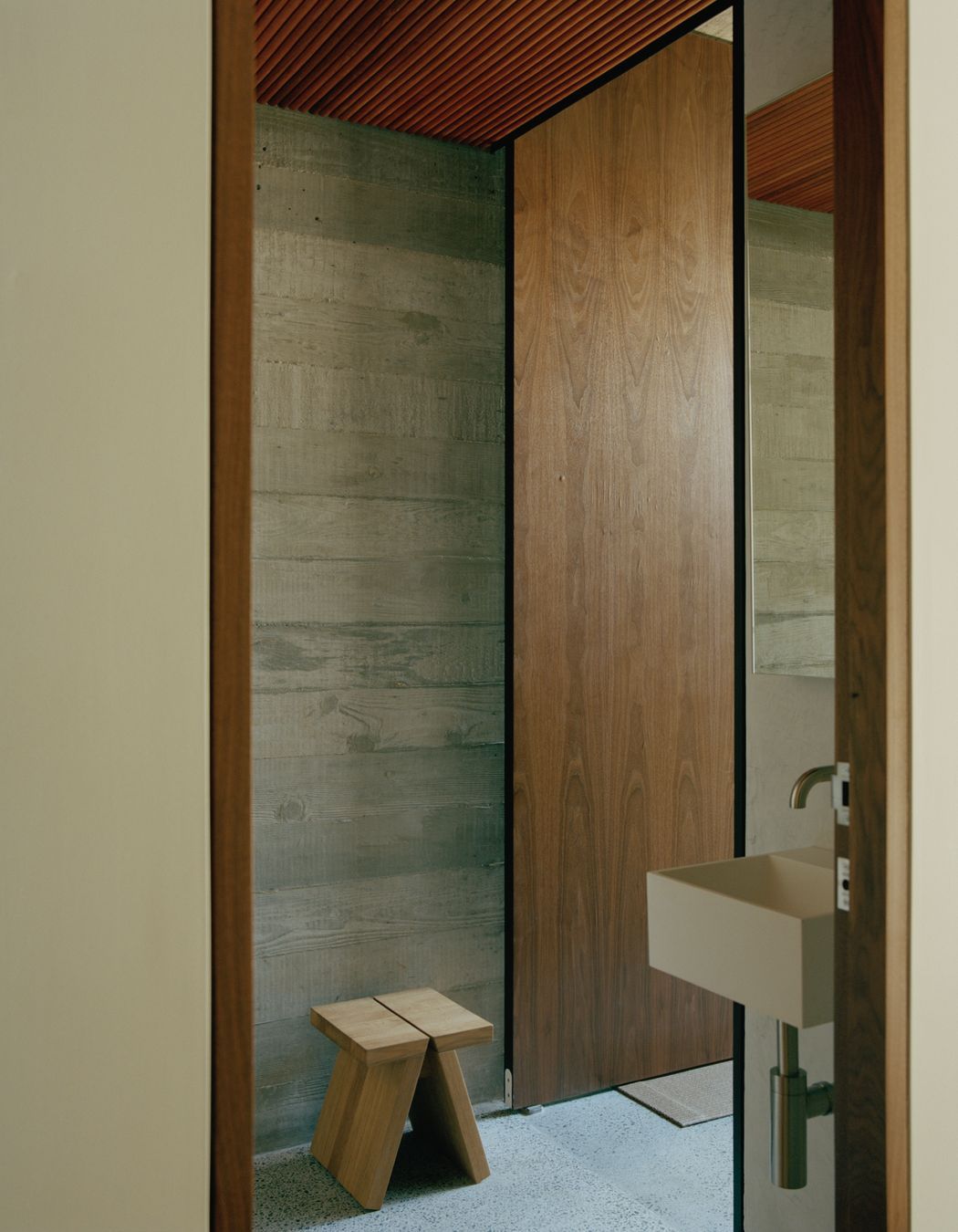
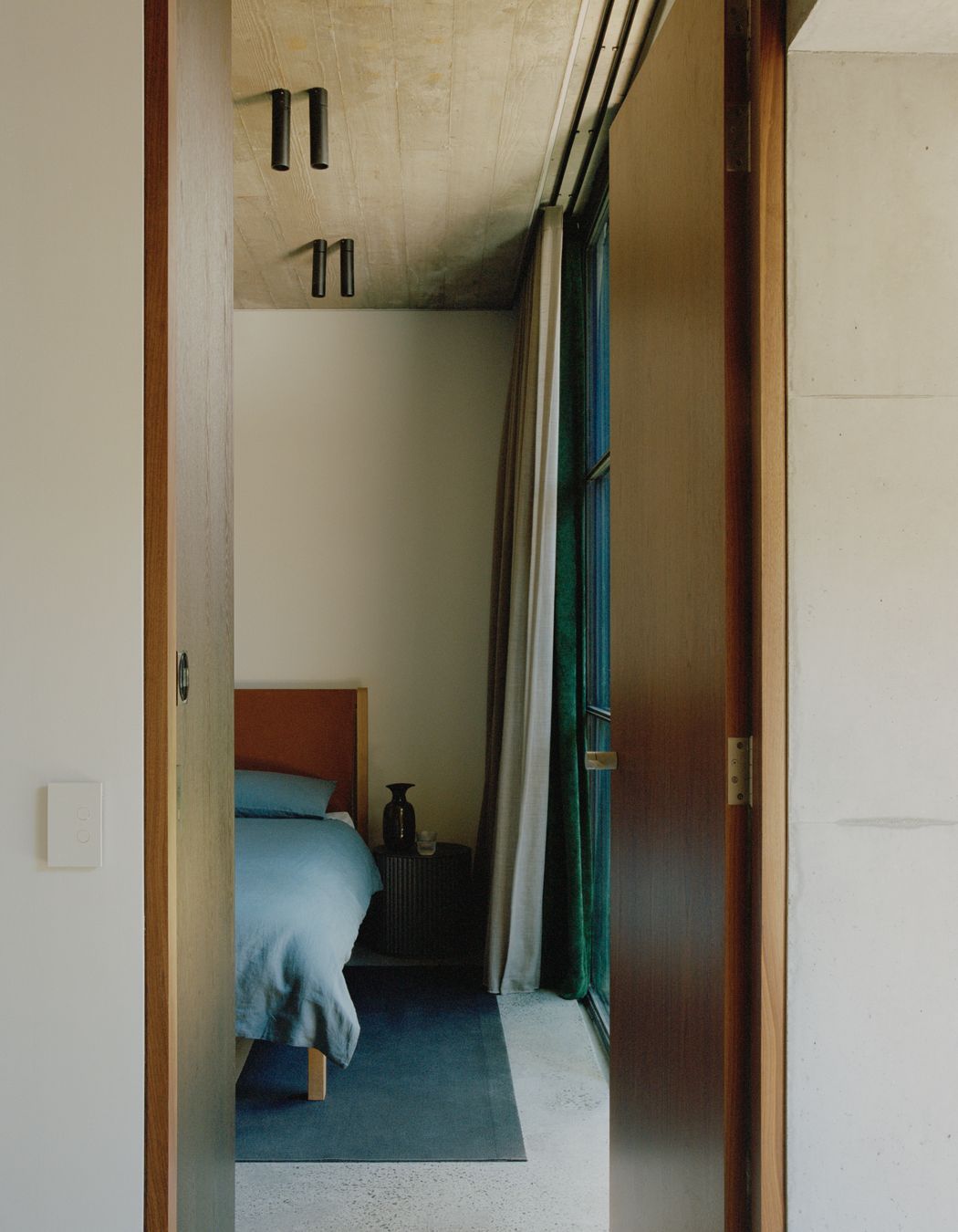
Eva-Marie Prineas emphasises the ethos behind the design, stating, "We wanted the building to give back to the harbour and embrace connections with the site – to not solely focus on views from the post-colonial cottage but embrace the site's pre-colonial, 'non-built' heritage."
Fisherman's House stands as a harmonious blend of purpose and experiential depth. Studio Prineas' meticulous approach, marrying the character of heritage with contemporary intervention, is evident in every corner. The house is a living testament to the studio's commitment to architecture that transcends time—a delicate dance between past and present, tradition and innovation.
Discover more projects by Studio Prineas

