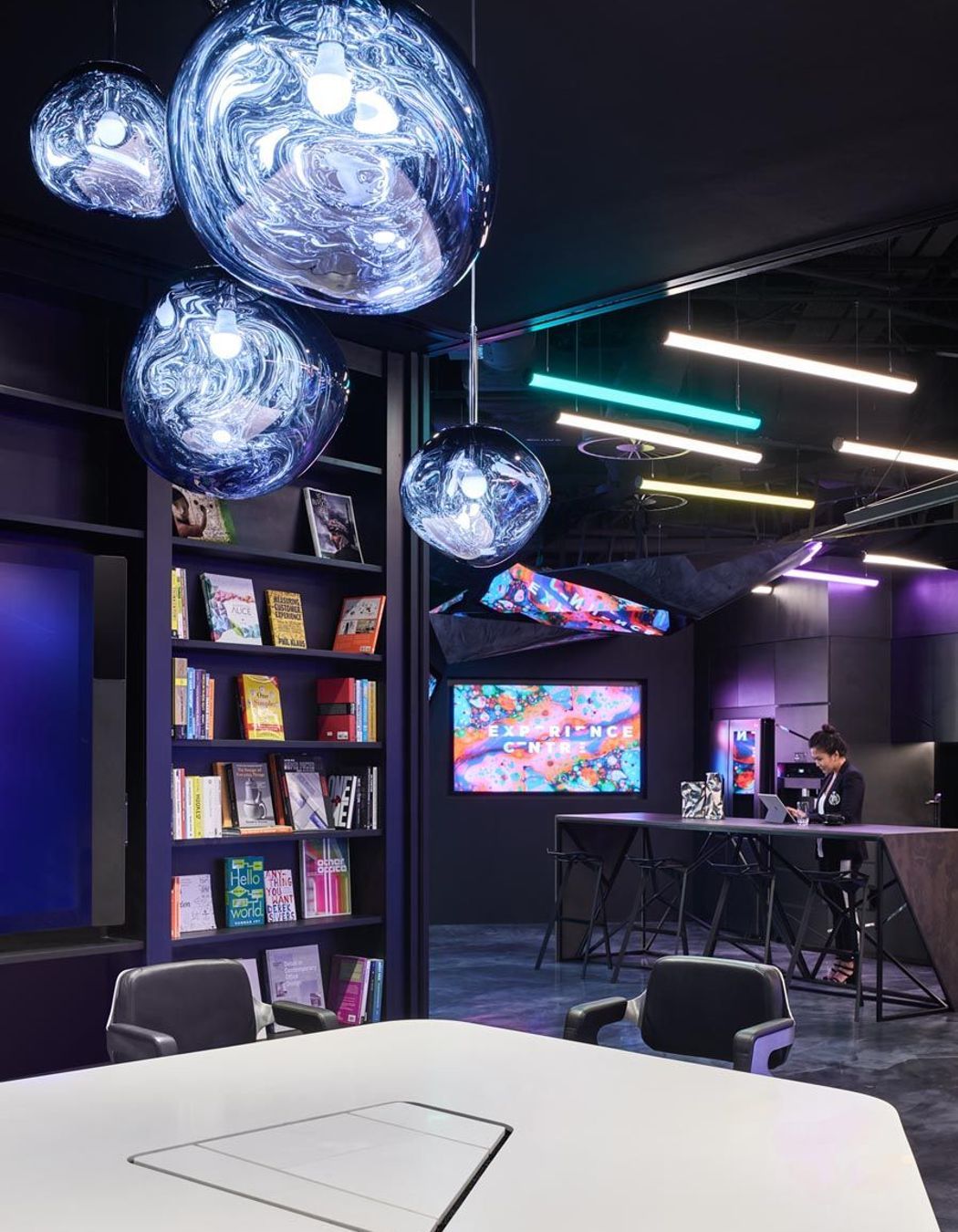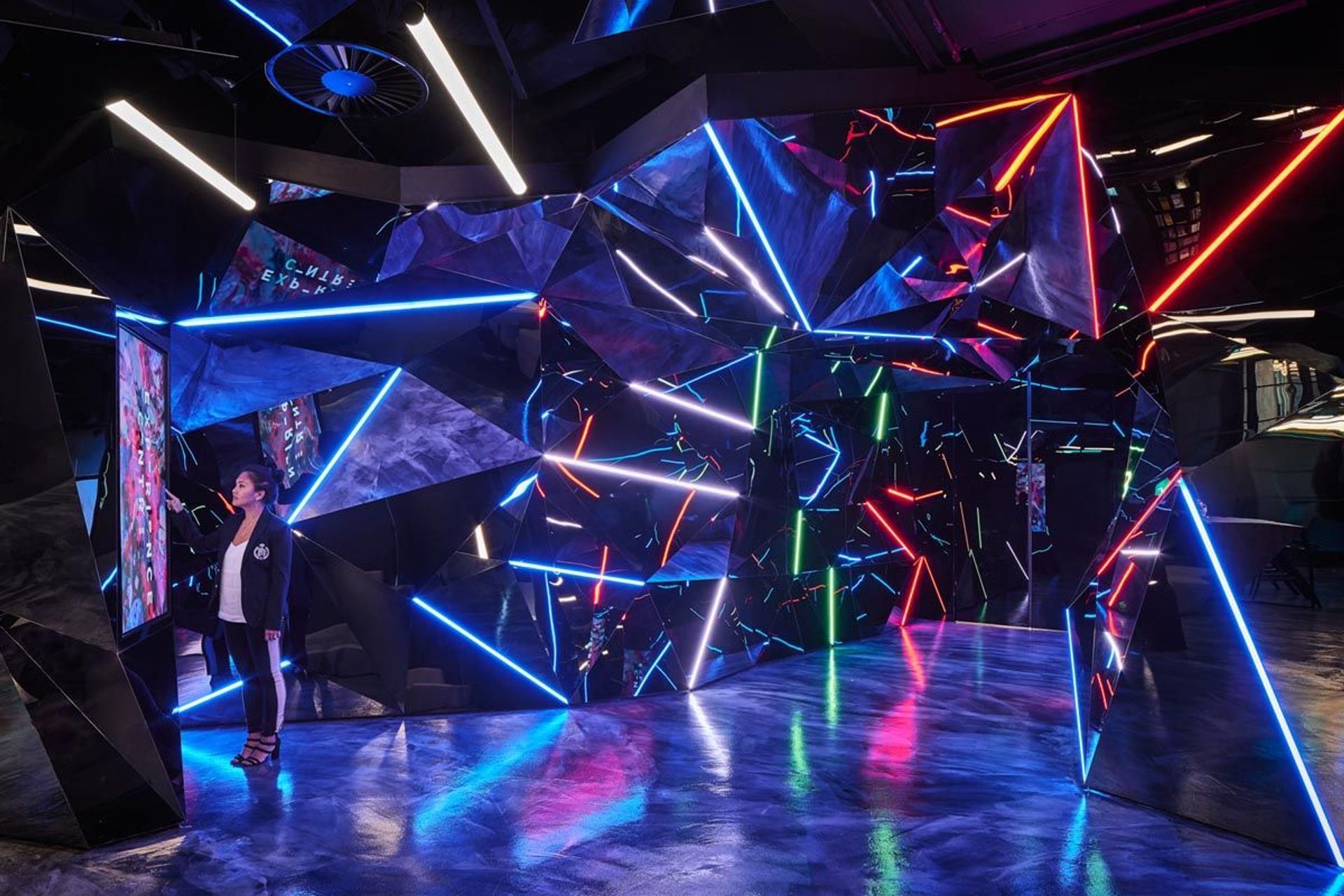The Epitome of Experimentation
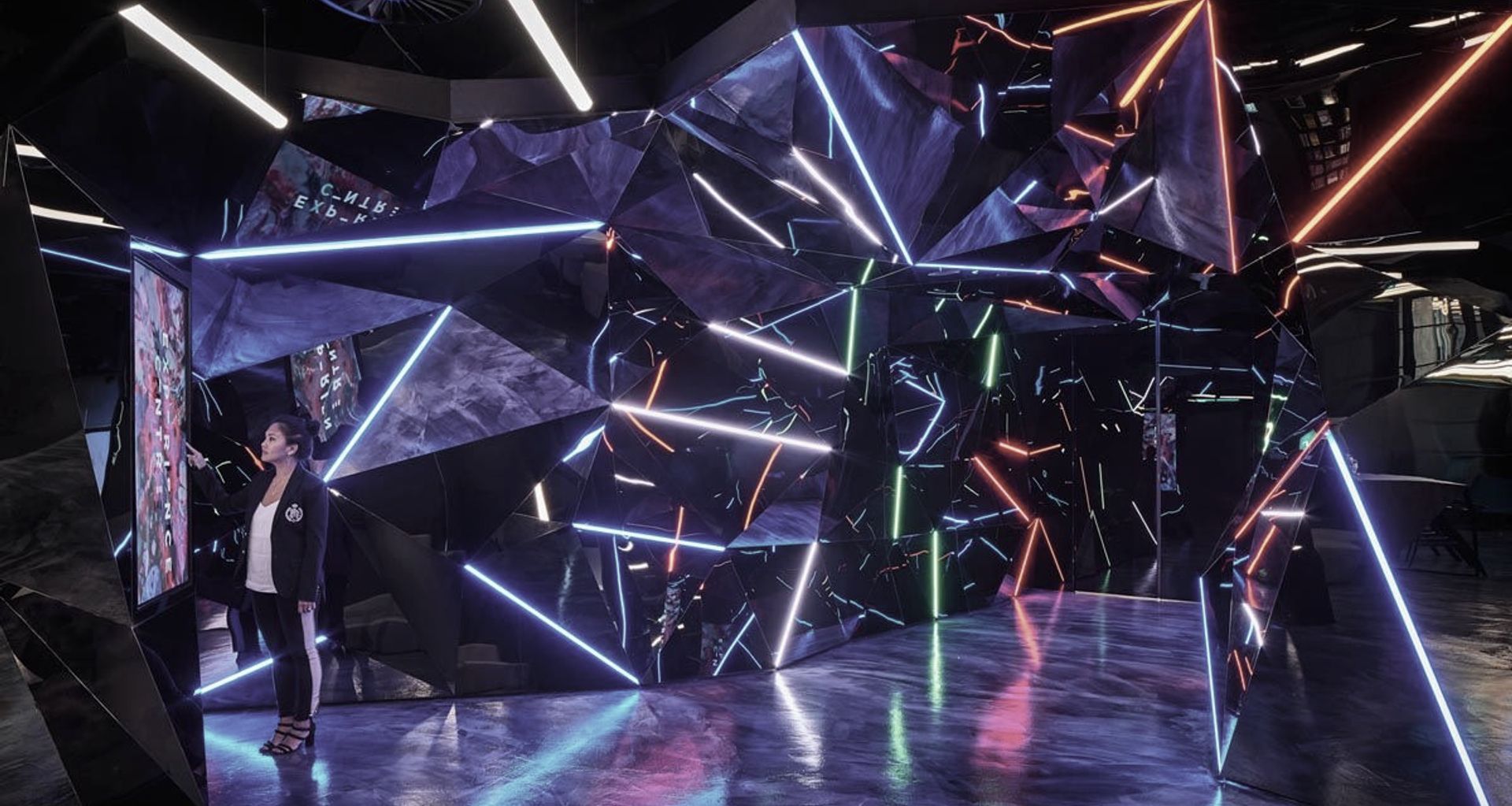
Close your eyes and picture the offices of a global consulting firm. Now try to imagine the opposite of what you expect … that is the essence of PwC’s Experience Centre.
As the black glass door slide open, you step into a space that feels like a contemporary art installation. Colourful lights reflect from tessellated mirrors. The ceiling tilts, walls slant and the floor is metallic epoxy. It’s a space designed to surprise, to open your mind and to challenge the stereotypes.
The lack of convention of the interior is precisely the point of this space. Incredibly, this space lies within the iconic Marina One in Singapore and serves as global consulting firm, PwC’s Southeast Asia Consulting Experience Centre. It’s not what you expect. It’s a series of juxtapositions – an organic plan with geometric elements, tactile elements with high-tech integrations, darkness versus light – these are all purposeful elements designed to echo the complex and multifaceted nature of the work done here.
According to Marco Maimone, Chief Technologist, PwC; “The space amplifies how we work; it doesn’t dictate how we work,” making this project a standout for transformational thinking in the workplace.
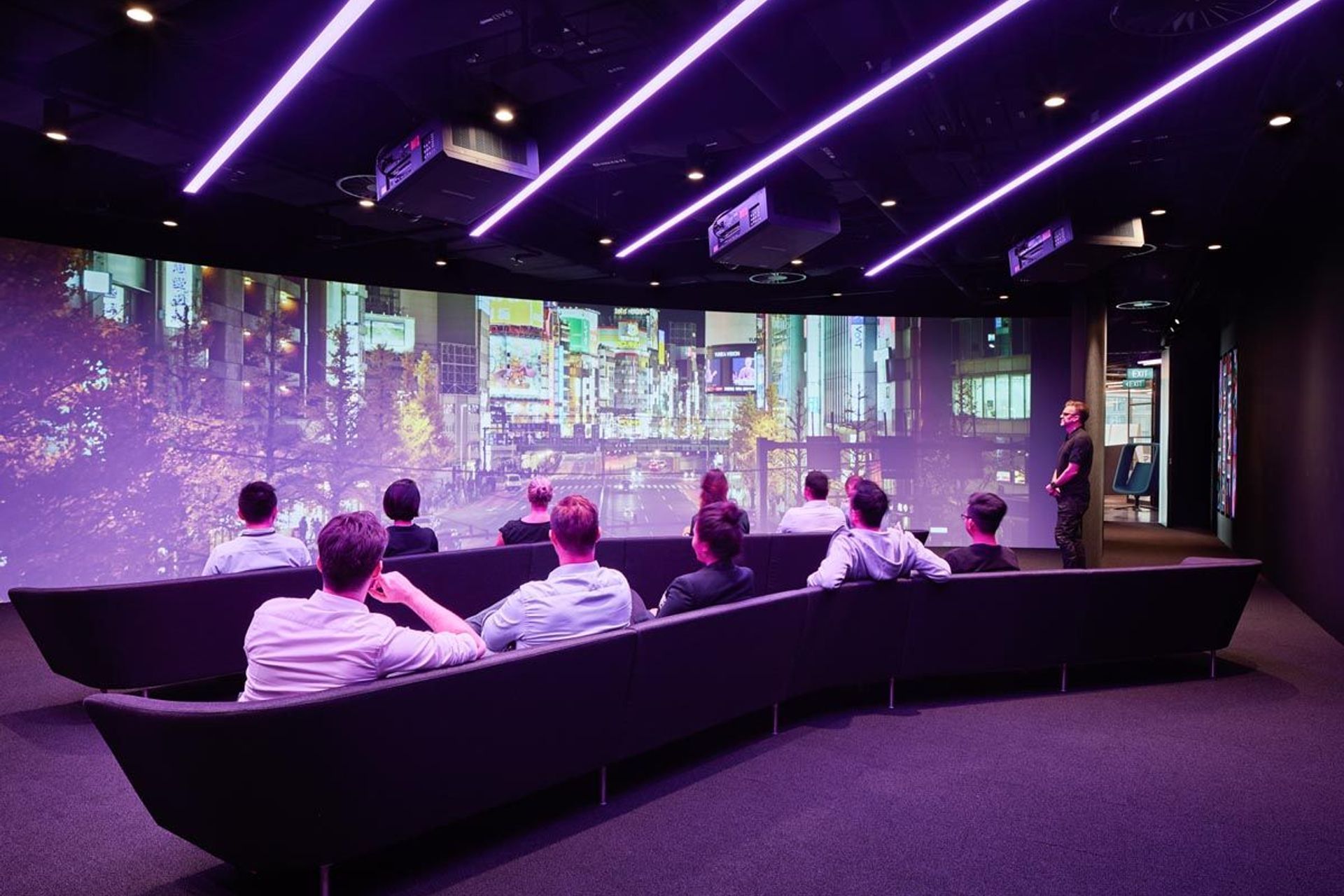
The design brief
“PwC’s clear objective was to create a space that took you from now to the future. When you walk in, it’s wow! The arrival experience is really to reset the brain, to change the way you think,” says Penny Sloane, Managing Director of Siren Design, Singapore.
The Experience Centre itself epitomises experimentation. The layout is a spatial trajectory that physically traces the design-thinking loop.
The arrival is the first impression and the opportunity for guests to reset the brain and start imagining the impossible is possible. Programmable colour combinations evoke desired moods or represent clients’ corporate colours, creating an immediate sense of belonging. Clients step from the portal to a Solution Zone to participate in workshops and brainstorming sessions. Information gathered here goes to the back-of-house area across an open bar.
Meeting rooms are enclaves for processing, which may result in accelerated digital or physical prototyping within the Makers’ Space. Back out in the client-facing area is the Immersion Zone, another first, where an audio-visual report replaces the conventional power-point presentation. This fluid relationship between spaces is guided by the organic plan, which is enhanced by natural light from the perimeter windows.
The whole space is built on three-dimensional design-thinking processes.
Dominic Stallard, PwC Experience Centre Leader and Chief Creative Officer explains: “We weren’t building an ‘office’, and it wasn’t meant to be just a pretty space. It was to be predominantly about function”. It was crucial that the Experience Centre reflected its purpose of helping clients navigate the future of technology.
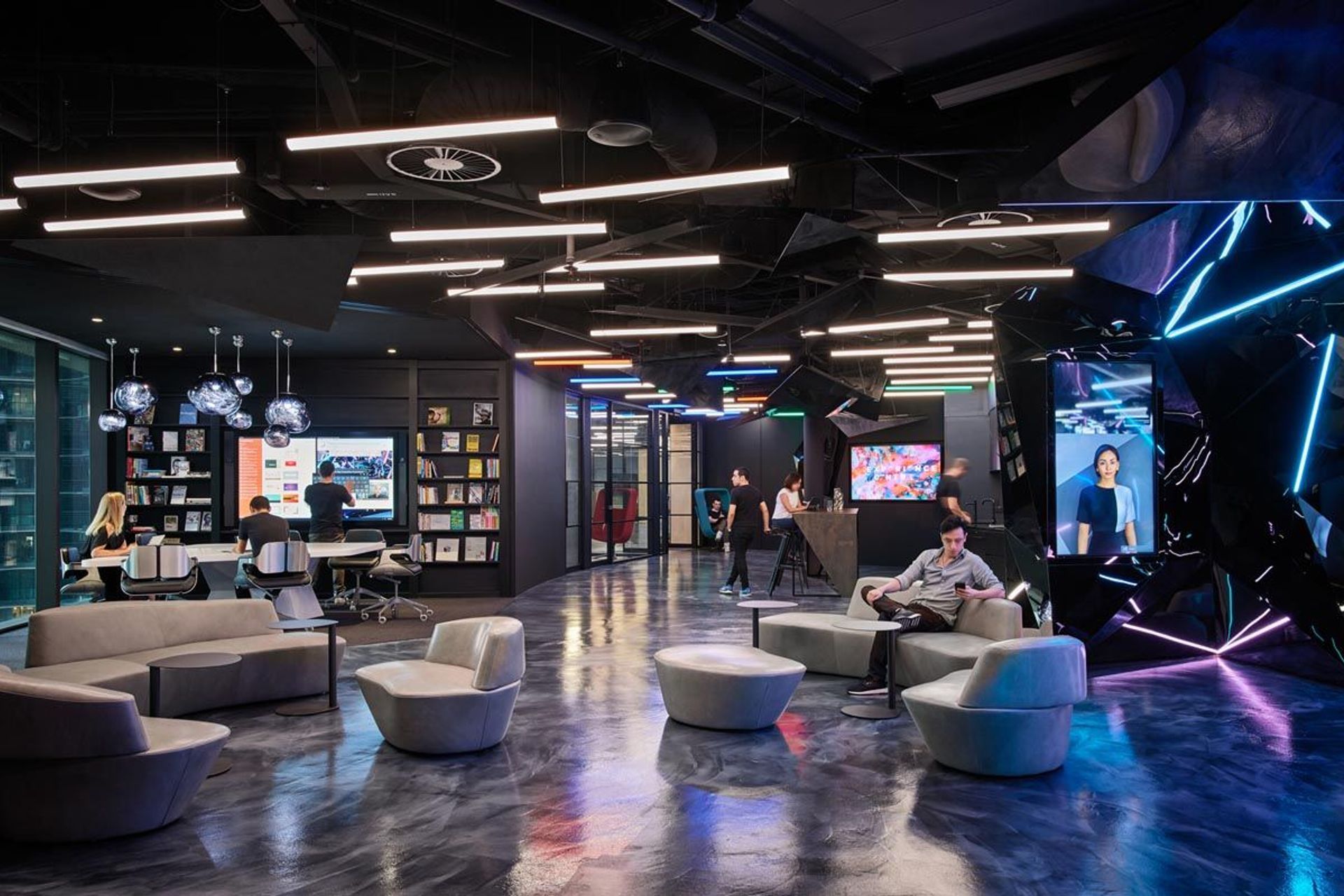
The client experience
As PwC’s clients walk into the Experience Centre for the first time, they are immersed in a world of complexity and refraction, which symbolises the digital disruption that surrounds them both personally, and in business.
Siren created a space which enables PwC to take their clients on a continuous flow from what seems impossible to a solution. Every space is seamlessly connected; yet incredibly individual to target specific needs.
The purpose is to encourage experimentation; each space is flexible and adaptable which enables PwC to customise the setup of the space depending on their client’s problems as well as their own collaboration and ideation needs.
The design is deceptively clever; each piece of furniture, material finish, partitions have multiple uses. For example, the radius of the tiered seating in the solution zone sits perfectly against the radius of the partitions and can be easily moved by one person; all walls are writable, magnetic and aesthetically beautiful; and no one would expect to find doors in the arrival tessellated mirror tunnel however this is how the full circle of innovation is realised.
Where the front is dark and dramatic, the main back-of-house workspace is ergonomic, collaborative and a lot brighter, as staff spend a lot of time there. Graffiti-like murals by Singaporean artist Clogtwo splash across the white walls, injecting doses of colour. Comfort and sustainability are addressed with sensors that switch lights off when no one is around and calibrate illumination to the most ideal level to eliminate fatigue. A hybrid of height-adjustable tables, bar stools, office chairs and sofas point to the manner in which staff work.
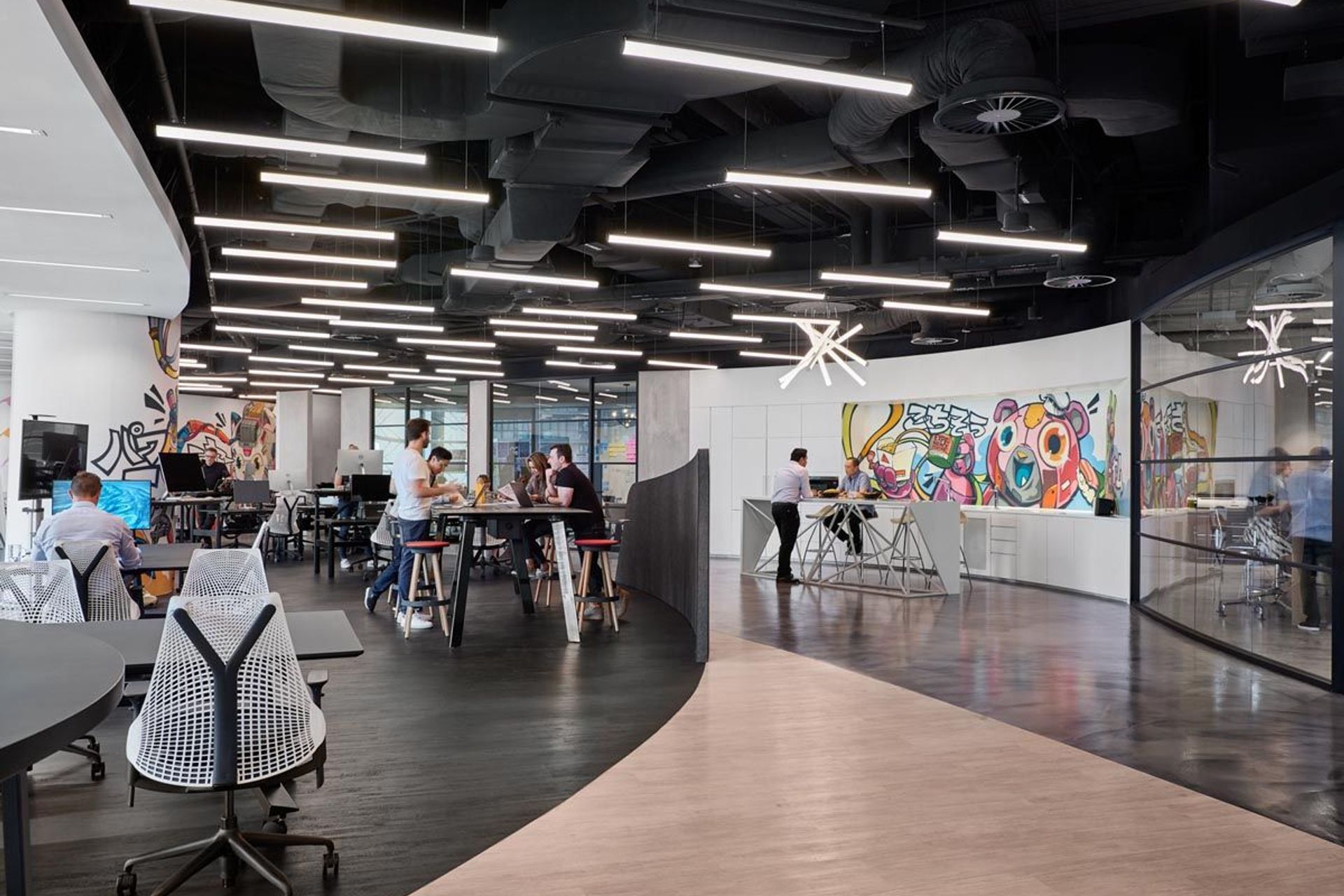
What makes it a stand out?
The Experience Centre is a magnetic place, a safe place for expression and experimentation, and a meritocracy, where ideas are valued more than seniority or salaries.
It’s a space built to solve complex problems whilst being filled with joy. A place where PwC can assist in creating things and giving advice that can steer society and business, with engaged clients who are a long way out of their comfort zones and loving every minute. It’s a place where PwC is earning global recognition and reaping the rewards that come with it.
“It’s one of those spaces whose value comes up whenever you interact with it,” says Dominic Stallard of PwC.
Project: PwC Experience Centre
Location: Singapore
Size: 10,000 sqft
Sevice: Design Consultancy
Design Studio: Siren Design
Photo Credits: Owen Raggett
