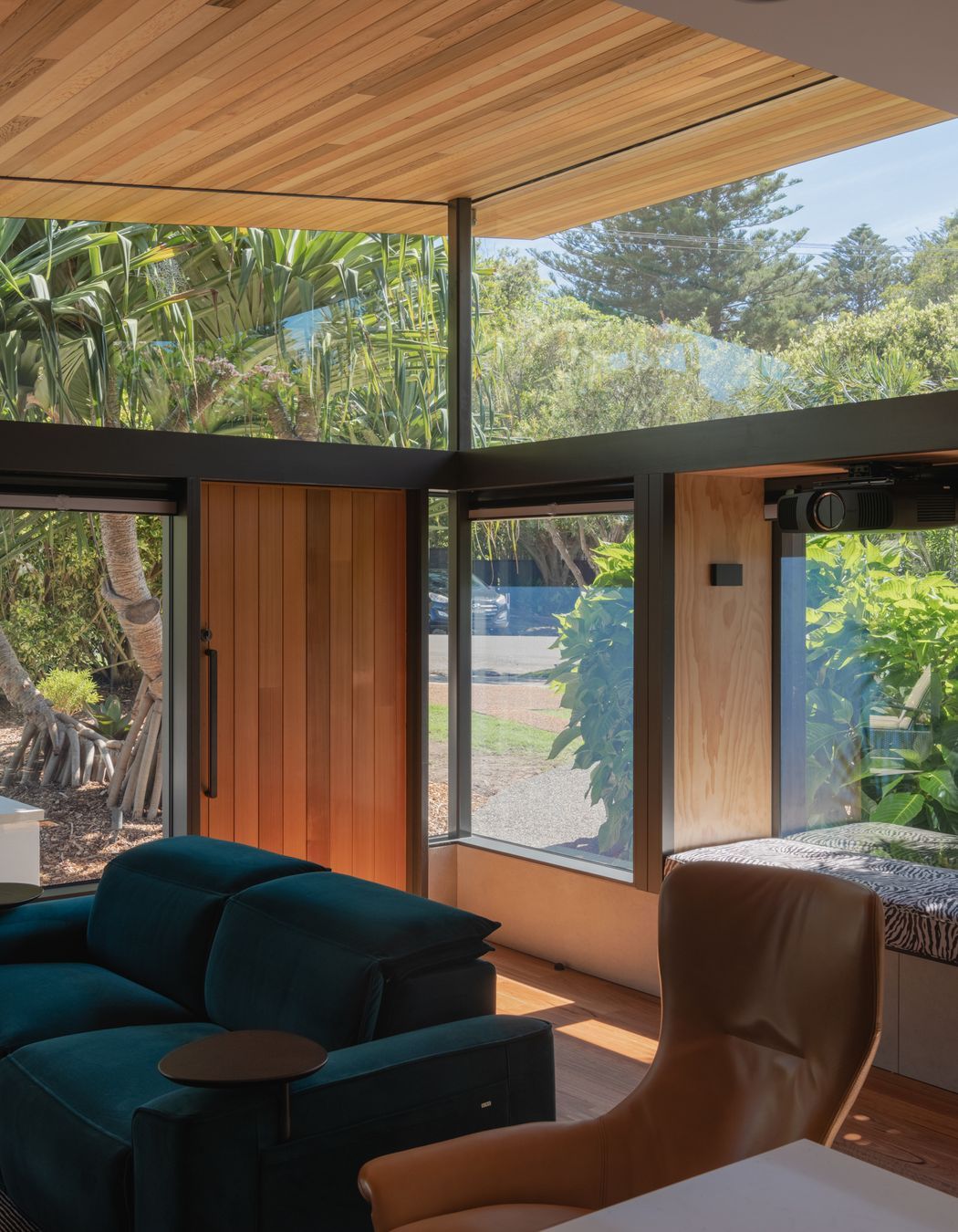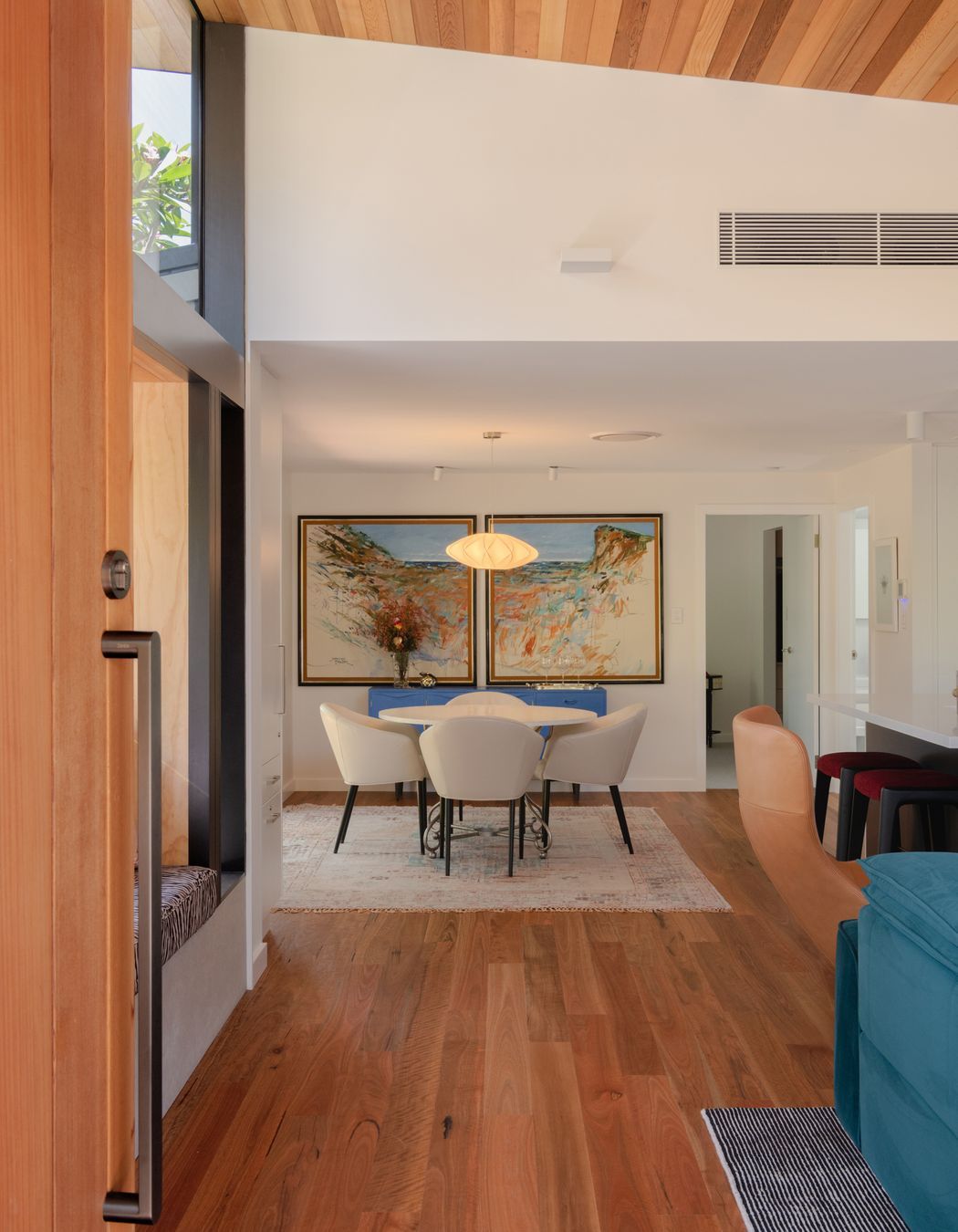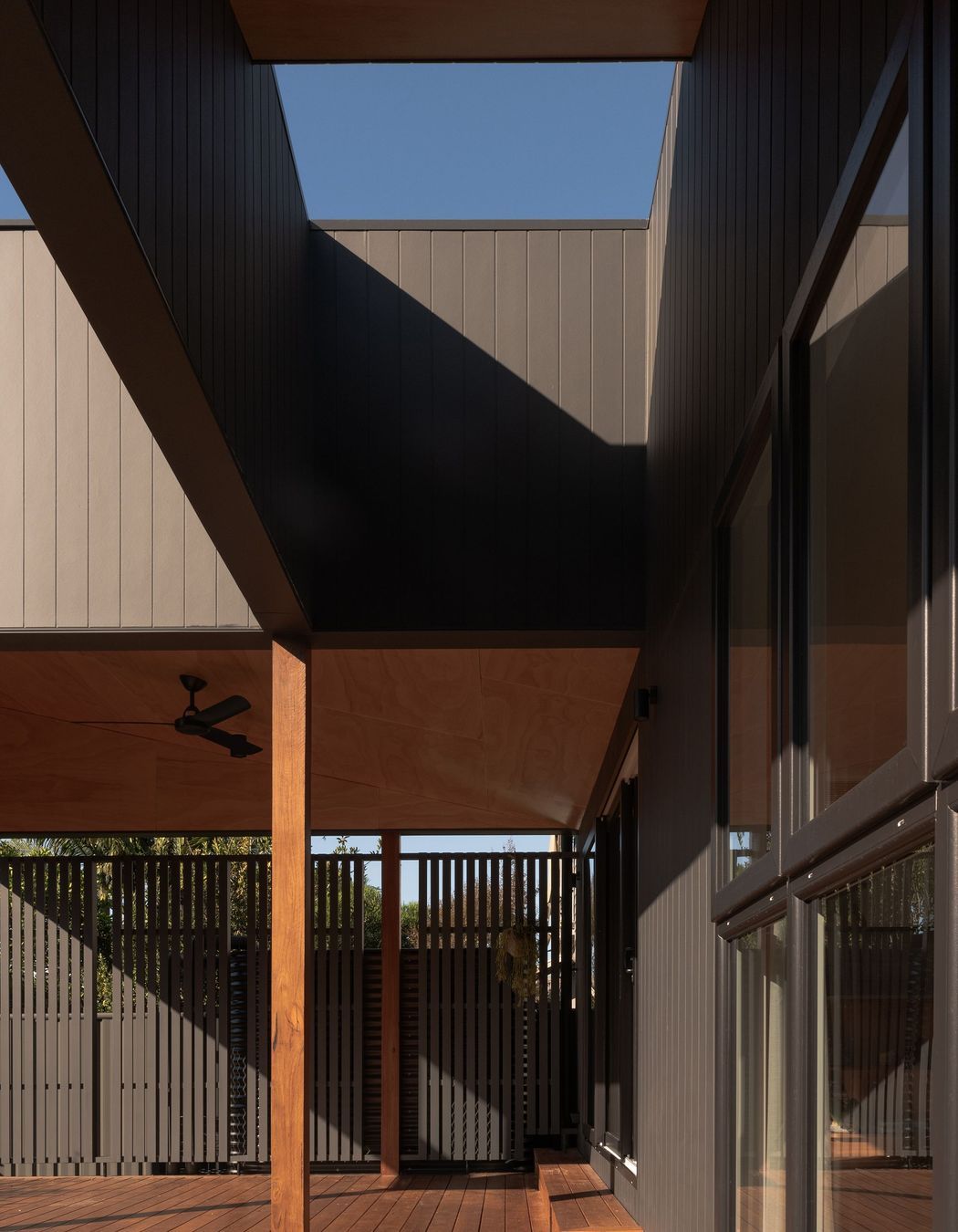The Lou Projects approach: a balance of performance, comfort and style
Written by
21 May 2025
•
4 min read

Based on the Central Coast, Lou Projects is committed to building high-quality, architectural homes that feel good to live in.
“We work with architects who are aligned with creating meaningful, functional and thoughtfully-designed spaces,” says Andrew George, Managing Director.
An experience that helped shape Andrew’s approach came from a conversation with an architect: “He said to me, ‘There always needs to be darkness in the home.’ You see a lot of homes where each space is filled with light. But sometimes you’ve got to step out of the light and into the dark. I think that’s a really cool way to look at architecture. There’s an art to architecture, and I understand that I’m building art.”
As a result, many of the homes built by Lou Projects have a strong connection between indoors and out, stunning architectural details, and warmth.
“You want to be inside your home and feel comfortable. That’s a big thing for us.”

A flexible approach to Passive House
Although not strictly a Passive House builder, Lou Projects is deeply informed by passive design principles. Starting the business back in 2017, Andrew knew he wanted to focus on building environmentally-mindful homes.
After attending workshops and Passive House courses, the builder was drawn to the high-performance standards of the system, but could see the potential in how those principles could be applied to non-Passive House builds.
“I could see what other builders overseas were doing, and I was fascinated with how they were dealing with all of the problems that they were having before us, creating a standard much higher than our own. For example, they had issues with leaky buildings, which we have now – homes are becoming more insulated and airtight, but this is causing a mould problem,” he says.
“Passive House fixes these issues, but we’re not dogmatic in our beliefs. There are ways passive solar design and Passive House principles can be applied to suit the desired outcome. It’s really important for us to understand what the design intent is, what the non-negotiables are for our clients and apply as many of those principles as possible while still achieving the architectural artistic intent.”
A perfect example of this is Lou Projects’ Charlton House.
“It’s a beautiful little extension,” says Andrew. “We only used single-glazing, but with where the windows are positioned, the sun hits the slab and it’s really cosy through the winter. It shows that you don’t need to box in too hard, otherwise you end up losing the architectural interest.”



Balancing aesthetics, budget and comfort
Fully certified Passive Houses can be costly – upwards of $7,000/sqm. However, thousands of dollars per sqm can be saved while still achieving a high-performance home.
A non-negotiable for Lou Projects is getting the thermal envelope right with a weathertight membrane, insulation, and double-glazed windows if required.
“We achieve high levels of weather tightness before any of the roofing and cladding goes on. In terms of budget, we find this adds about one or two per cent. At the end of the day, if anything like the cladding or roof fails, you know your house is going to be protected,” says Andrew. The wrapping also plays a key role in ventilation and moisture control, helping to prevent mould and ensure the insulation performs effectively.



The process
At the heart of every project is the idea that homes should be comfortable, healthy, and filled with personality – something Lou Projects successfully achieves by starting the journey well before construction begins. Their pre-construction phase is a dedicated service offered to both clients and architects, focusing on early planning, budgeting, and team-building.
“We help put together the team, organise the consultants, and provide a three-stage pricing process: a preliminary estimate, a detailed estimate, and a final quote. We’re there to hold the reins, control the budget, manage expectations and understand the design intent.”
During construction, every build has its own project manager, foreman, and admin support. Communication with clients and architects is also streamlined through an online platform, Buildertrend.
“We make the building process as simple, enjoyable, and stress-free as possible. The clients have full access to everything so that they feel more in control and involved.”
If you’re looking for a builder committed to the art of building well, get in touch with Lou Projects.

