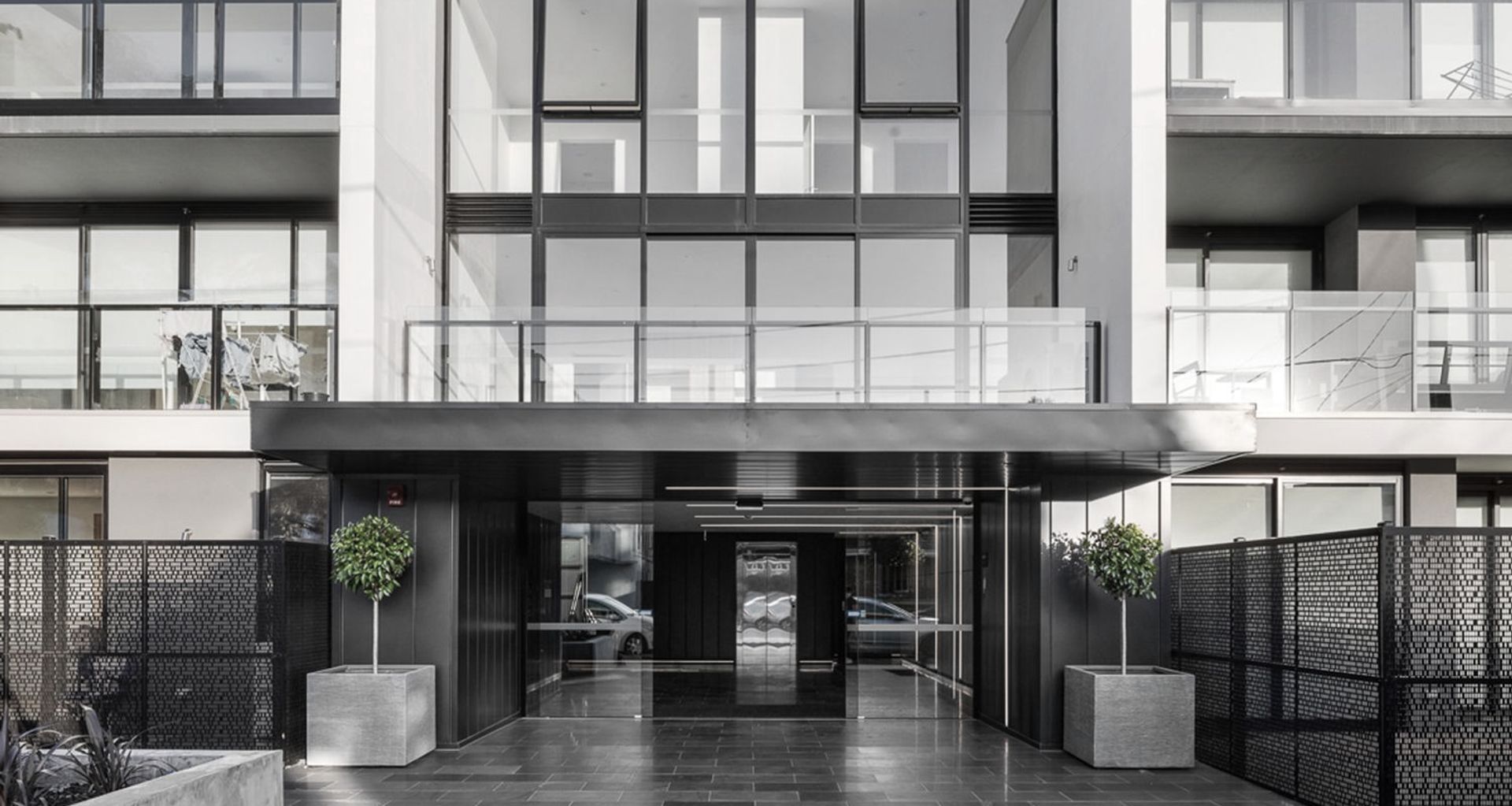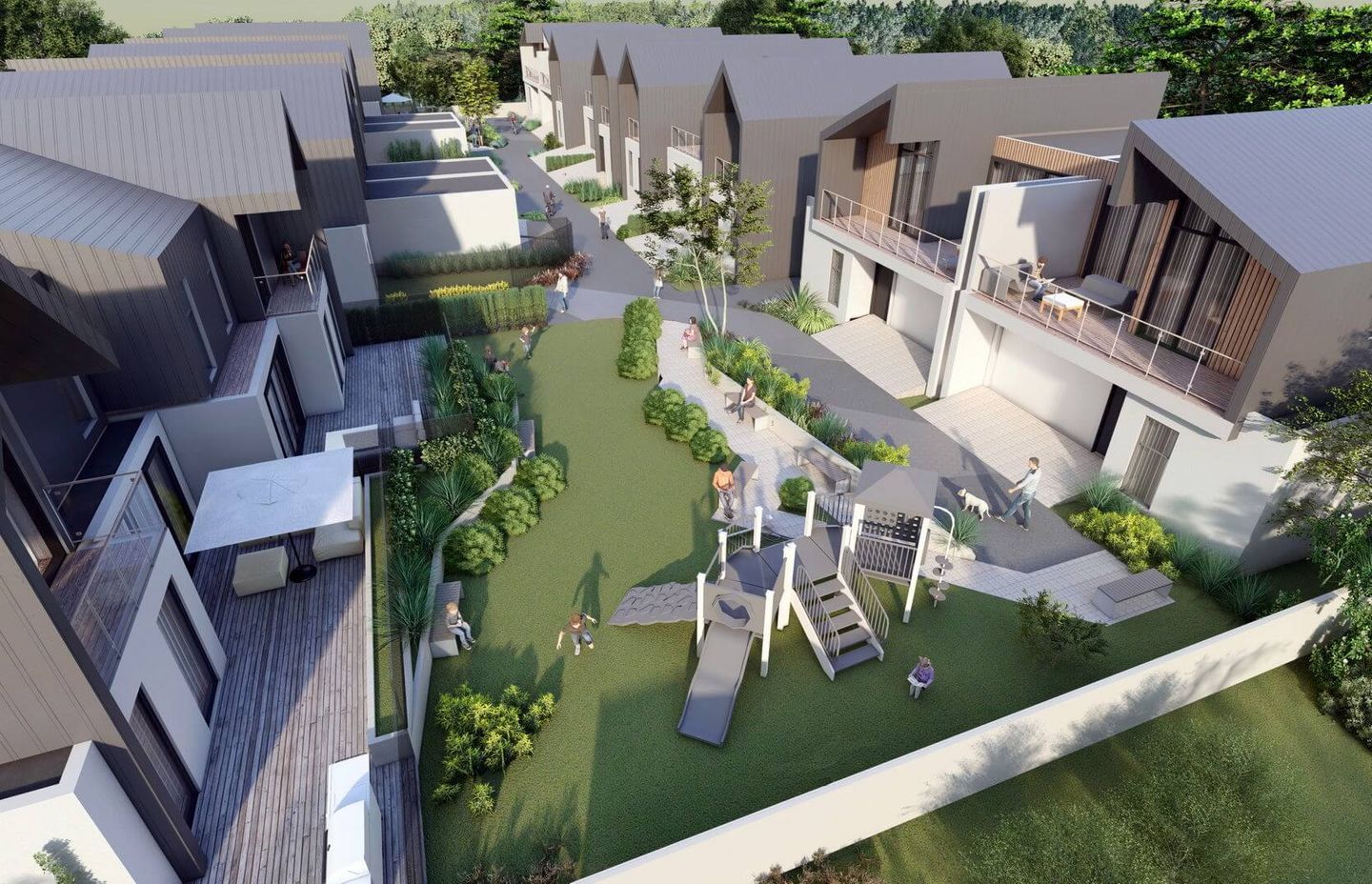The missing middle – a societal problem and a market opportunity

A new generation of market-responsive medium density suburban housing projects are proving that a more considered approach to the composition of net saleable area can be a win for property developers. With property values continuing to grow even through the economic disruption of the COVID-19 pandemic, the need to provide more affordable, yet liveable medium density housing options throughout Australia’s suburbs has never been more crucial.
There are practical limits to greenfield sprawl and the drawbacks of underserviced outer urban residential communities have been well-documented. Densification of middle ring suburbs provides an alternative to sprawl, but while in the past property development projects have been driven by overseas investors, the market is increasingly turning towards fulfilling the needs of the myriads of potential local purchasers. The market opportunities presented by local downsizers as well as first home buyers and young families who are seeking to get a foothold on the property ladder are beginning to get the consideration they deserve.
R Architecture has recently had the opportunity to work on two projects that illustrate this trend.
Mercuri Apartments
The debut project for H1land Group, Mercuri Apartments is a four storey building comprising 40 generously proportioned apartments. Situated in Carnegie, a suburb with a growing population 15 kilometres from Melbourne’s CBD, Mercuri proposes a way forward for exceptional, affordable higher density living embedded within a traditionally suburban locale.
Mercuri is a study in knowing your local market with the developer doing their research to understand buyer demand. This resulted in the identification of young professionals, young families and downsizers as key target markets. My team developed a range of highly liveable apartment typologies with this in mind.
The number of one bedroom apartments was limited to a total of 12, with the remaining 28 two bedroom apartments ranging from 69 – 100m2 of internal space. Every home is characterised by abundant access to natural light, ventilation and outdoor space.
The largest apartments are found at the ground and fourth floors where courtyards of between 58-88m2 and terraces of between 14-23m2 make apartment life with a young family, or maintaining a vege patch in retirement, a reality. Even the smallest apartments have generous 8m2 terraces of a proportion that will accommodate a decent sized outdoor table and chairs, with most terraces ranging between 9-12m2. The majority of apartments ranged in price from $400,000 for a one bedroom apartment to $750,000 for a two bedroom, with the two largest apartments coming in a little higher again.
Sean Wang, Development Manager at H1land Group explained how this market driven approach was the key ingredient for commercial success, “We were able to secure finance with one of the major banks at a time when developers were resorting to mezzanine finance solutions. Bank valuations matched the sales price for 37 out of 40 of the apartments in the building, which was extremely positive at a time when apartments were suffering declining values. We also sold over 90% of the apartments during Melbourne’s COVID lockdown”.

Endeavour Hills Community
Another project we currently have in concept development is a medium density townhome community in Endeavour Hills, a community on Melbourne’s low-density outer south-eastern fringe, 35km from the CBD. Situated on a large site adjacent to a golf club, this project eschews single-residential sprawl and looks to provide a more affordable, medium density housing typology.
Designed with families in mind, these three and four bedroom townhomes prioritise generous internal areas and connection to large, shared outdoor spaces. The townhomes will incorporate ground floor bedrooms to cater to multi-generational households that may include frail family members.
Incorporating 16 townhomes on a site that could easily have accommodated 18, significant areas of the site are given over to shared recreational space. Arranged in two rows of 8, the internal circulation space incorporates a playground at one end and a communal garden at the other. The playground in particular is securely positioned for passive surveillance and separate from vehicular movements.
With pitched roofs and lightweight materiality such as weatherboard informed by the conventional detached homes surrounding the site, the design is a contemporary addition to the streetscape.
While this project is still in development is a great example of community-oriented medium density development in a greenfield context.
