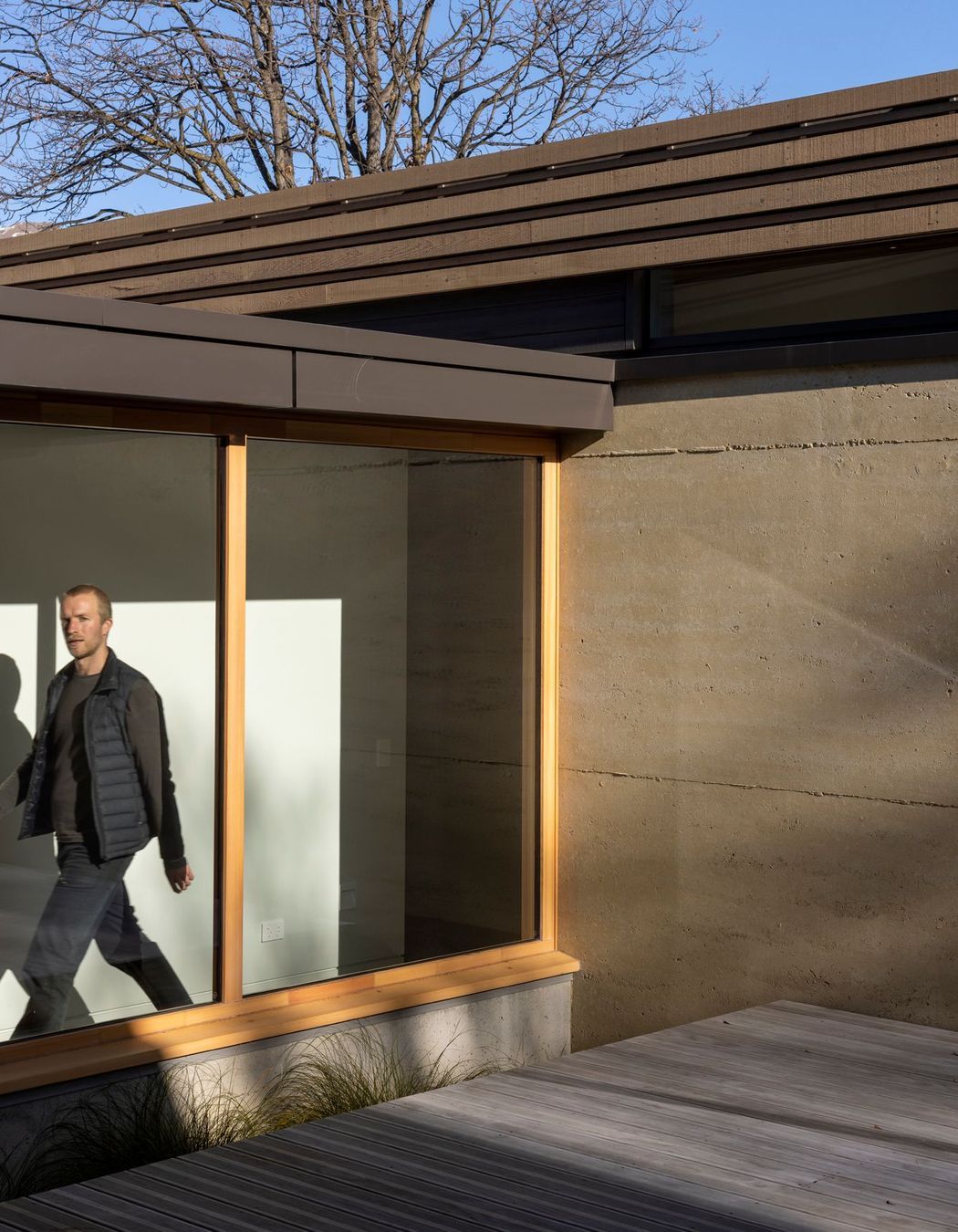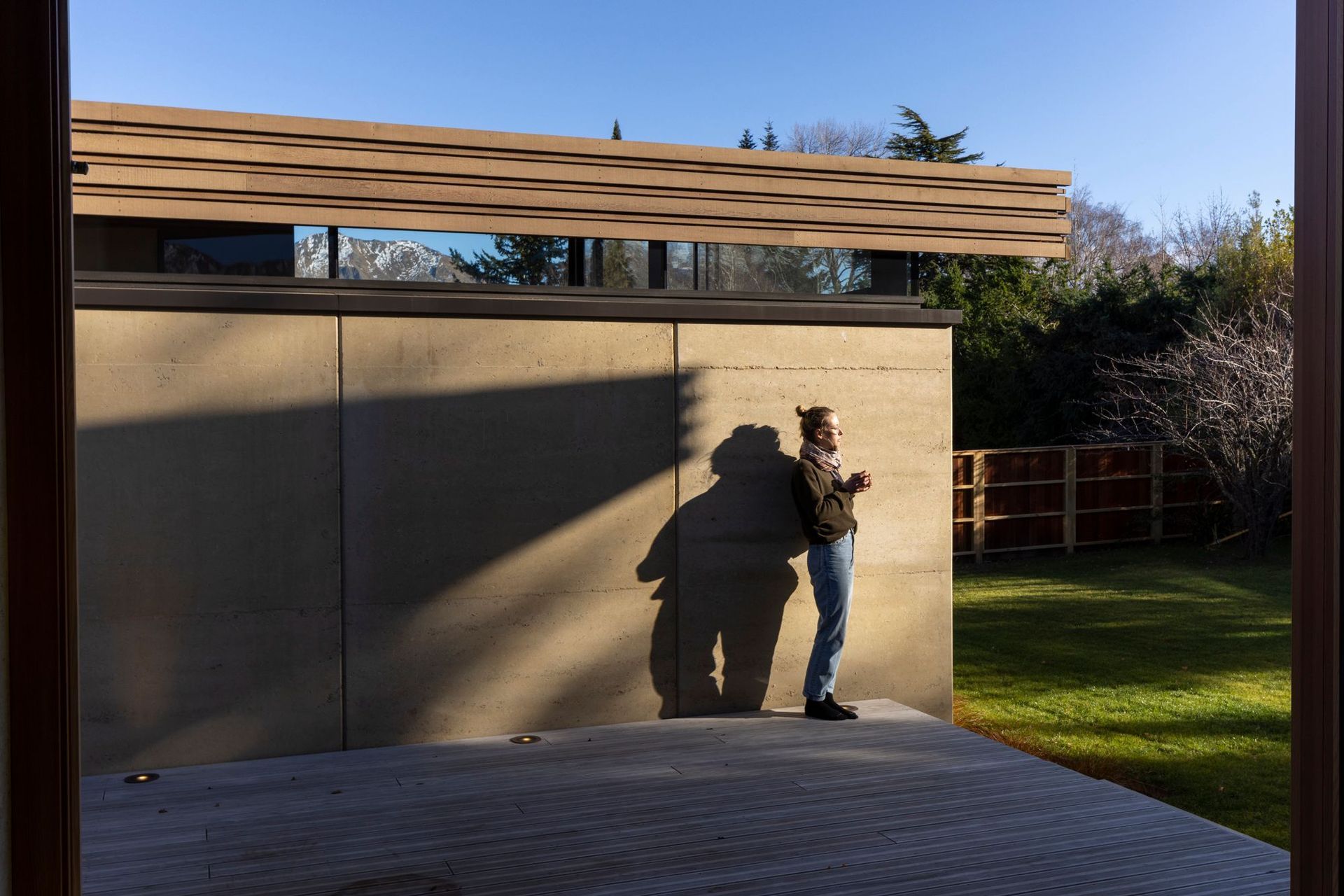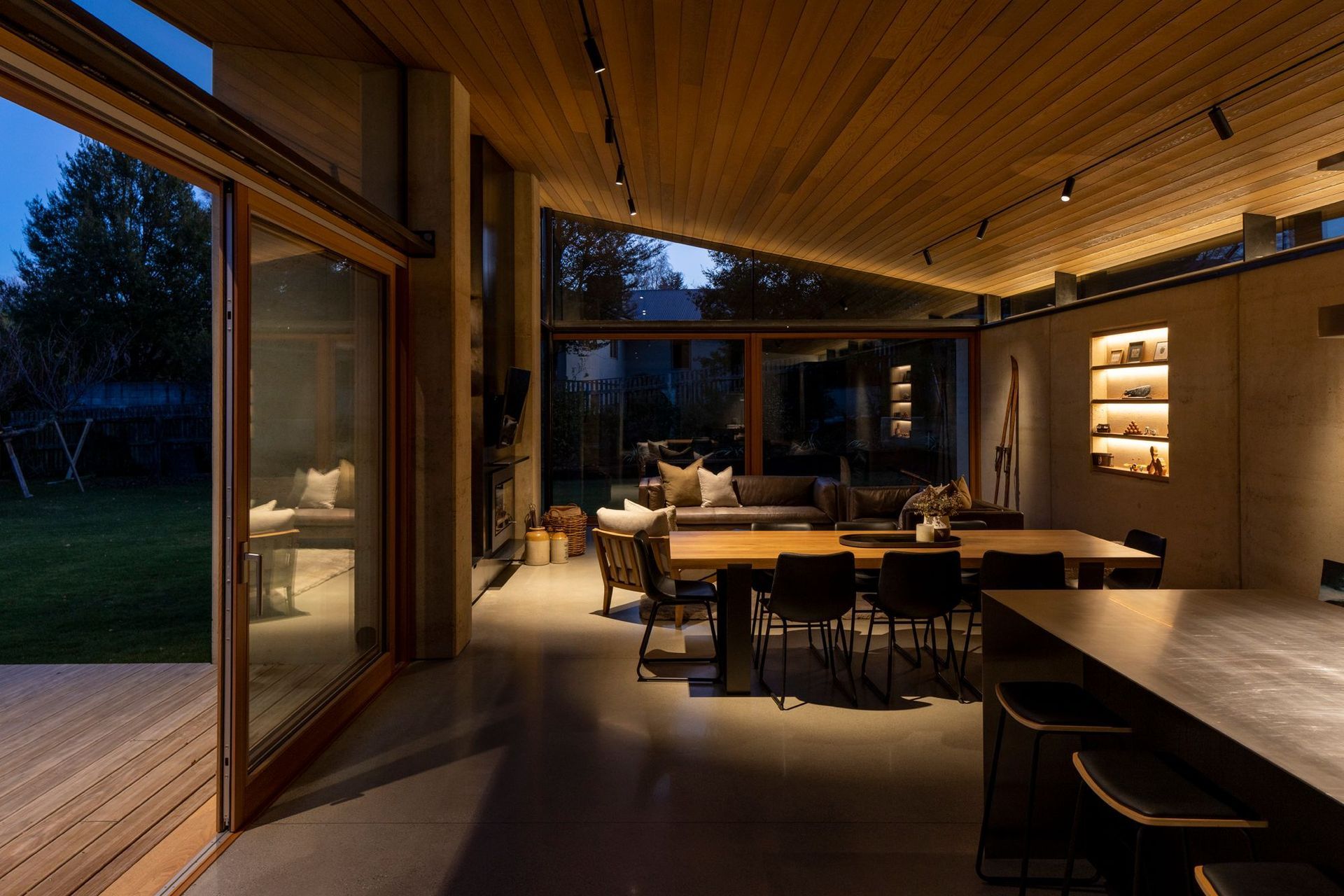The rammed earth house with a curved roof that lifts toward the sun
To the east of Wānaka's picturesque Roy's Bay sits a quiet nest of older neighbourhoods. Many of the houses have remained with their owners for decades, and there's a great sense of 'the old days' that hangs about the area. Winding Roof House is a love letter of sorts to Wānaka's quaint township and alpine landscape. It's a simple gesture with a profound sense of calm that draws on the surroundings and finds its beauty in the less obvious details.
When Rafe Maclean Architects were engaged to design the home, the client brought 30 years of site knowledge with them. Sitting east of Roy’s Bay, the site had belonged to the client's family for three decades and had an older property that served as a bach. Architects Rafe Maclean and Amanda Snow worked together on the project, utilising the client's strong relationship with the property to shape the design. "The client knew a lot about the site: how it was affected by weather, which areas were most sheltered, and where the sun shone the most. So that knowledge became key in setting out the floorplan", says Maclean.
The client wanted to remove the old bach and build a contemporary home that would find harmony with the environment. It needed to be warm, comfortable, and passive in design — a strategy that Rafe Maclean Architects practice habitually. Regarding materials, the client wanted to work with local products and particularly liked rammed earth. So that fabric became another guide for the design and was worked into the drawings early in the process.
"We wanted to deliver something quite special for the site that would last into future generations; something that was solid, durable, and exciting, but also very calming and not too glossy. We wanted to create a space that didn't overstimulate the inhabitants but rather calm them", says Maclean.



The home's layout directly responds to the sun, the street, and the fruit trees that existed around the property. It's formed by two pavilions that are separated by a courtyard and slightly offset. The eastern wing extends into the backyard to capture the afternoon sun; meanwhile, the western wing is pulled toward the street front to form the driveway and the garage entry. Interestingly, the rammed earth wall at the front of the property establishes the side of the garage and the front fence, blocking the home away from the street while accentuating the opening to the house — a welcoming gesture, Maclean calls it.
When arriving at the site, there's a real sense of seclusion. "The house is very private; it's a haven from the street", smiles Maclean. "Walking through the front door, you leave the streetscape behind and enter this soft, calming space made of warm materials. It's very relaxing." As you move further down each pavilion, the wings eventually open to the backyard. It can be said that this experience of emerging from the house into nature feels as though you're seeing Wānaka through the lens of the house. It's a subtle encounter and an extension of the interior atmosphere.
The courtyard separating the two pavilions is framed internally by large picture windows along the adjoining corridor. Larch joinery was used for all ground-level glazing and provides an element of warmth at all intersections. The rammed earth walls share this quality and are warmed in themself by the local soil and clay from Cardrona Valley that was used to produce the fabric. This simple material palette, combined with polished concrete flooring, cedar ceilings, and cedar fascia boards, has created a remarkably peaceful home.



"The house is very low in visual noise", says Maclean. "It's as if the volume dial has been turned down, and I think that comes from the legibility of the geometries and how the materials have been brought together, especially at the junctions."
The detailing around the rammed earth walls needed resolving early in the design process and with close consultation with Down to Earth Building. Take, for instance, the wall recess in the living room. It was essential to determine where the conduit to the strip lighting would be placed within the wall, and this resolution happened very early on in the project.
"We had to work with the nature of rammed earth", he emphasises. "There aren't many structural openings, and it's more that the rammed earth starts and stops." With this in mind, there was limited ability to integrate windows within the walls, but Maclean and Snow saw an excellent opportunity to position windows above.
As such, the main concept for the house became a layout of strong walls, a solid floor, and a floating roof. To achieve this vision, the architects designed the roofing to suspend above the rammed earth walls with the support of extensive steelwork and with clerestory windows providing an aperture for light to filter through. "You can sort of see the world from inside the house, but you're still enclosed by it and caught in the security of the space", shares Maclean.


Furthermore, the two roofs curve up from the frontage toward the northwestern corner of the site, creating peaks that capture as much afternoon light as possible. "Physically, it's kind of like raising your eyebrow to the sun", shares Maclean. The builders needed to integrate varying heights of flat steel posts along the steel bond beam to produce this gradual lift. "Working with the structural engineers, that detailing was refined and worked on for many iterations to make it work. There's definitely a fineness to those steel connections that makes that detail sing."
With this single-corner lift, each roof has a subtle twist. It's not a dramatic movement but a delicate one that becomes more noticeable the longer you spend in the home. "I think that's quite important in our work, that things aren't what they are to start with", Maclean comments. "Instead, they grow on you, and you learn about them as you look at them."
"The overall feeling of the house is ultimately made of delicate construction details, and we went through a long gestation period to create these details. I think that's all part of creating these calm spaces — while they are simple, there's an underlying complexity that makes it all happen."
Returning to the home, one and a half years after its completion, Maclean reminisced about the team effort that made it happen. The project's success, he believes, comes down to a rich collaboration between his team, Dunlop Builders, Jasper Living, and Down to Earth Building, who built the rammed earth walls. "It was a real team effort to pull this off, and I know the house will be experienced for many generations to come because it's been so well built."
Learn more about Winding Roof House.
