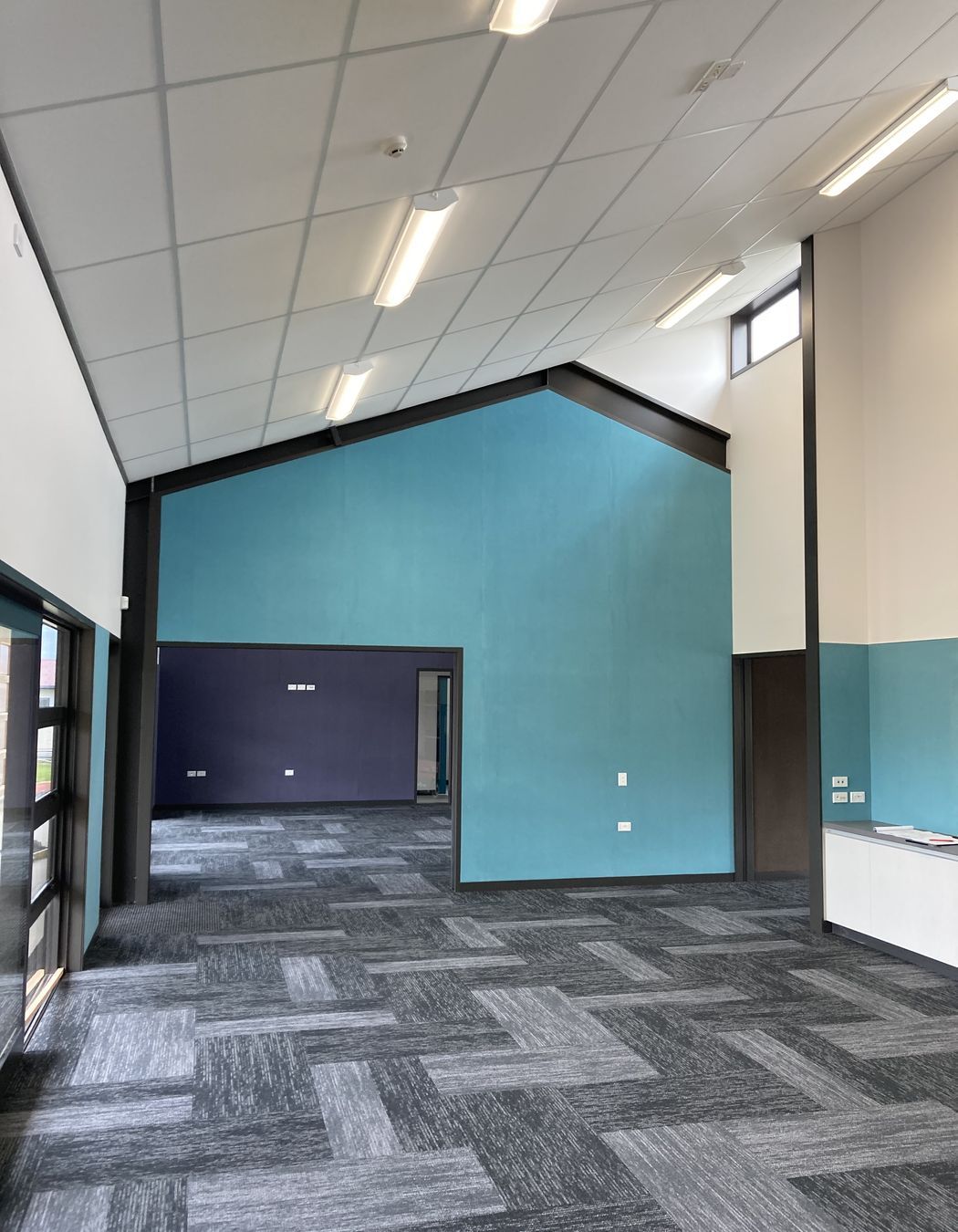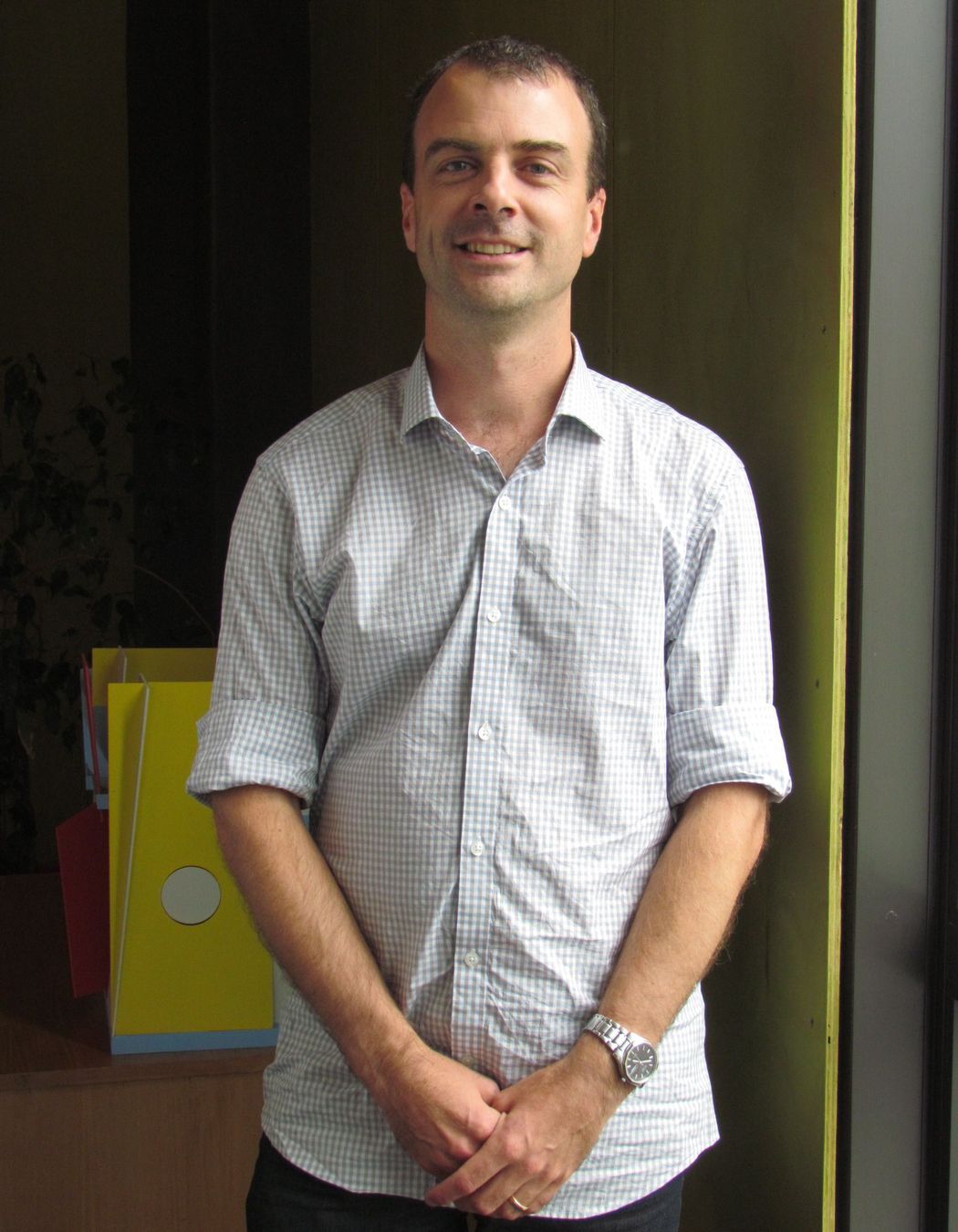The South Island rural school designed to celebrate its rich history
Written by
15 May 2024
•
4 min read

“E kore e riro, he tī tāmore nō Rarotonga” – the cabbage tree is never carried away in a gale. This was the whakataukī given to Springfield School by their local Rūnanga, Te Taumutu, when embarking on a complete rebuild of their school in 2019. It’s a fitting saying, as the tiny school, located at the foothills of the Southern Alps, has been in educational service to the community since the 1870s and remains a firm anchor for the local community.
Counting under 50 students, the school, which caters up to year six, was in dire need of an upgrade, and so it was with great excitement that the school partnered with PXA for the complete redesign and replacement.
PXA’s Justin McCartney says the local cultural narrative gifted to the school was key to the design.
“The school was gifted the name e Pou, Tī Kōuka (meaning: cabbage tree, the stalwart) and this narrative informs parts of the design; we worked with the school to work through design concepts to support that.”


In terms of scope, the school needed a clean slate and the majority of the existing buildings were removed. The new iteration encompasses two teaching spaces, breakout wet area spaces, and a replacement of the administration block, including a staffroom and storage space.
The symbol of the cabbage tree was incorporated into the weaving design of the rain panels that enclose the classrooms’ deck spaces, using contrasting corten and stainless steel.
“It was interesting incorporating this narrative element and integrating it into what was a reasonably minimalist Ministry of Education brief that dictated simple metal buildings that don’t leak and don't require maintenance,” says McCartney.



Another opportunity to personalise the design was through the school’s historical location at the end of a railway line. The old carriages and railway are still visible from the school, and rusted steel rails were used to reference this historical narrative as a screening element on the street facade elevation.
Designing the school was a collaboration between PXA and the Board of Trustees (BoT), who are actively involved in the school community, which meant a lot of thought was put into aesthetic and performance decisions, says McCartney.
Inside the classrooms this meant subtle upgrades from a standard format of acoustic linings and flooring; the carpet tiles were designed to reflect the same weaving pattern as the exterior rain screening panels.


On the exterior, it meant a full complement of solar panels, allowing the school to reduce its energy consumption and show the children how much power the panels are generating through a digital portal in the classroom.
“The school is also very involved in the fire station and the civil defence in the area, so they wanted to be able to have battery back-up to run it as a potential outpost,” shares McCartney.
While the school is not too remote from Christchurch (it’s only an hour's drive), coordinating sub-contractors, particularly when it came to hooking up to power, sewer and stormwater systems, were some of the project's key challenges. But McCartney says the involvement of the BoT meant that all i’s were dotted and t’s were crossed.
“The school is a testament to their tenacity to see the project through and to get a really good result – they were really invested in the finishes, how it looked and performed for the kids.”
One such element that was important to both reflect the name gifted to the school and provide a beautiful environment for the kids, was the landscaping, which was integrated into the design of the school.
“Kamo Marsh did the landscaping, and the school was really committed to them and their vision, so all the landscaping is completed as per the plan and I believe the school is going to carry on developing it even more.”


The combination of the new classrooms and the beautiful landscaping is McCartney's favourite aspect of the project.
“It was great being able to do something outside of the typical cookie-cutter school design,” he says. “The school has this feeling of being a cute little Telly Tubby environment because they've got the landscaping and astroturf and it has a really lovely atmosphere with the woven rain screens and bright new classrooms.”
Explore more projects by PXA

