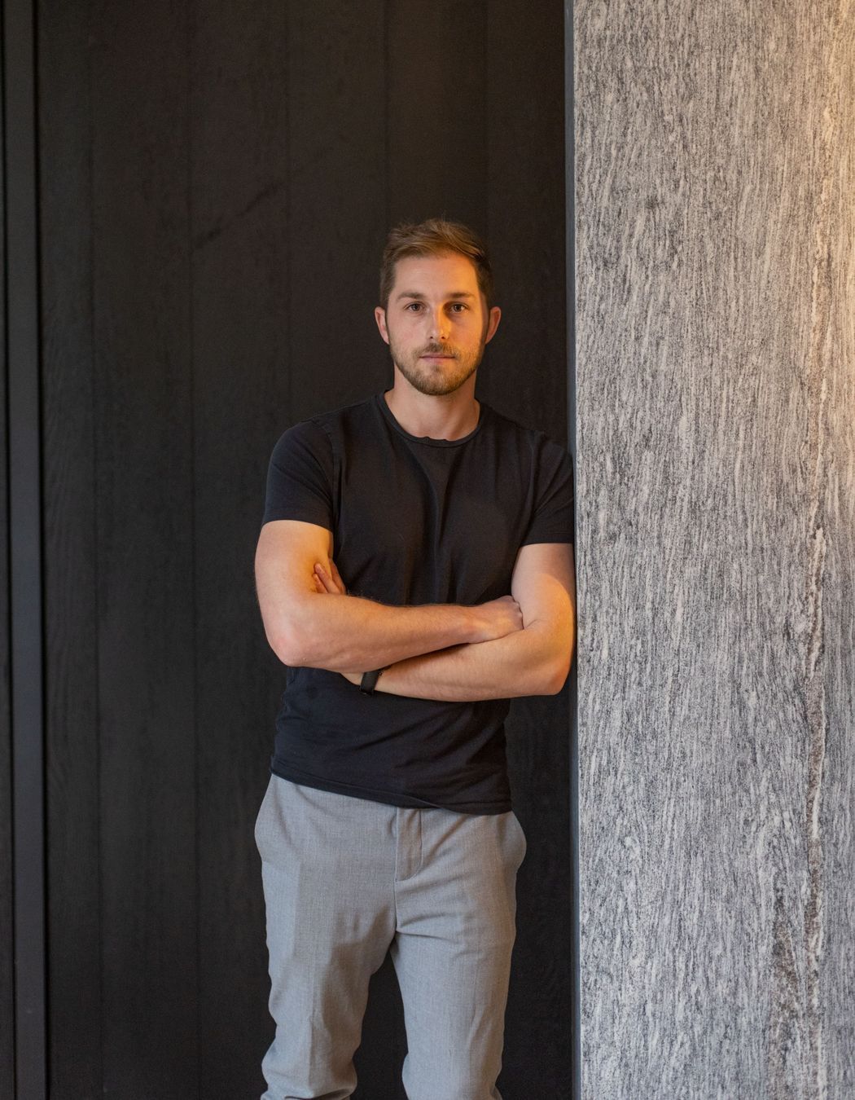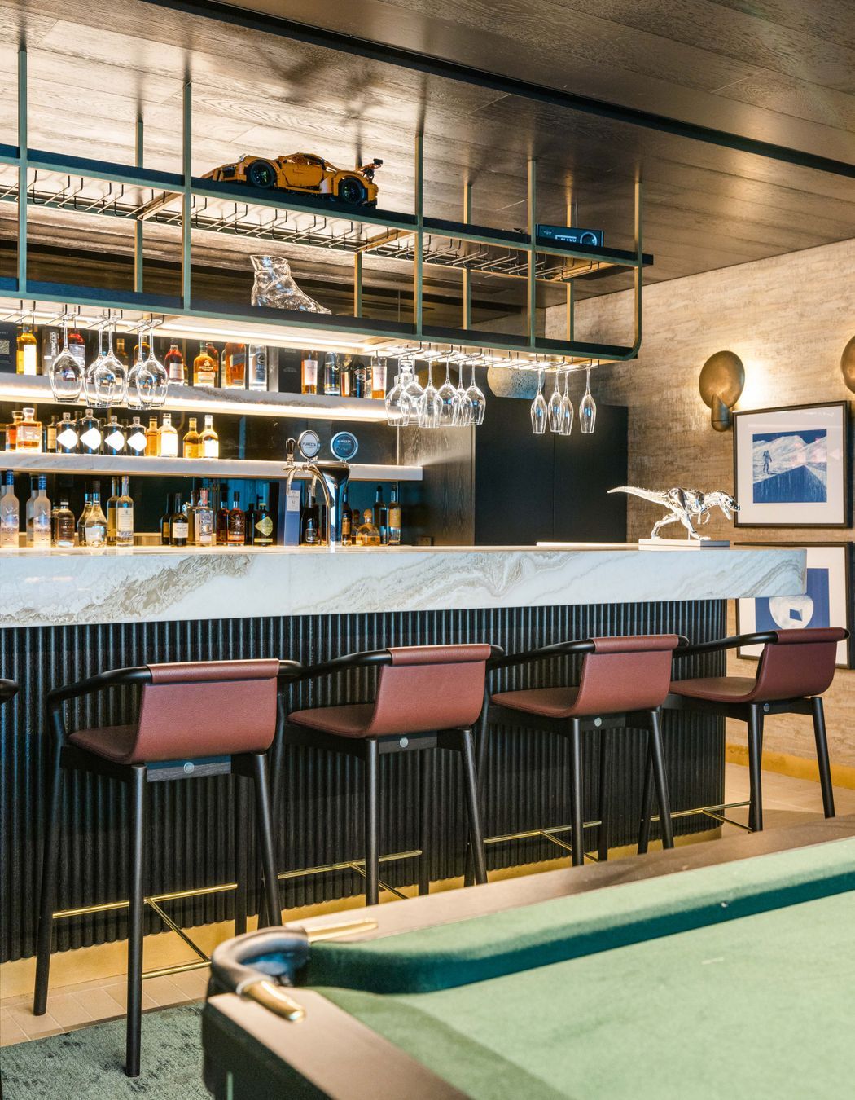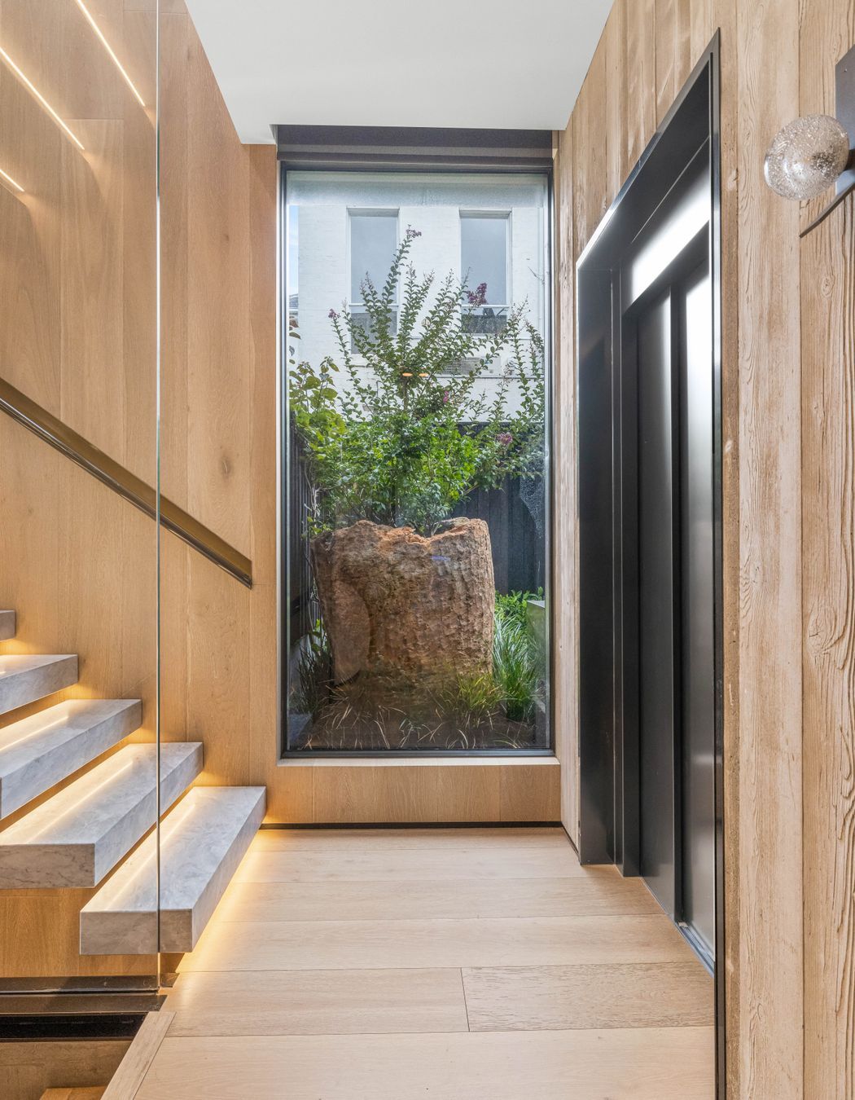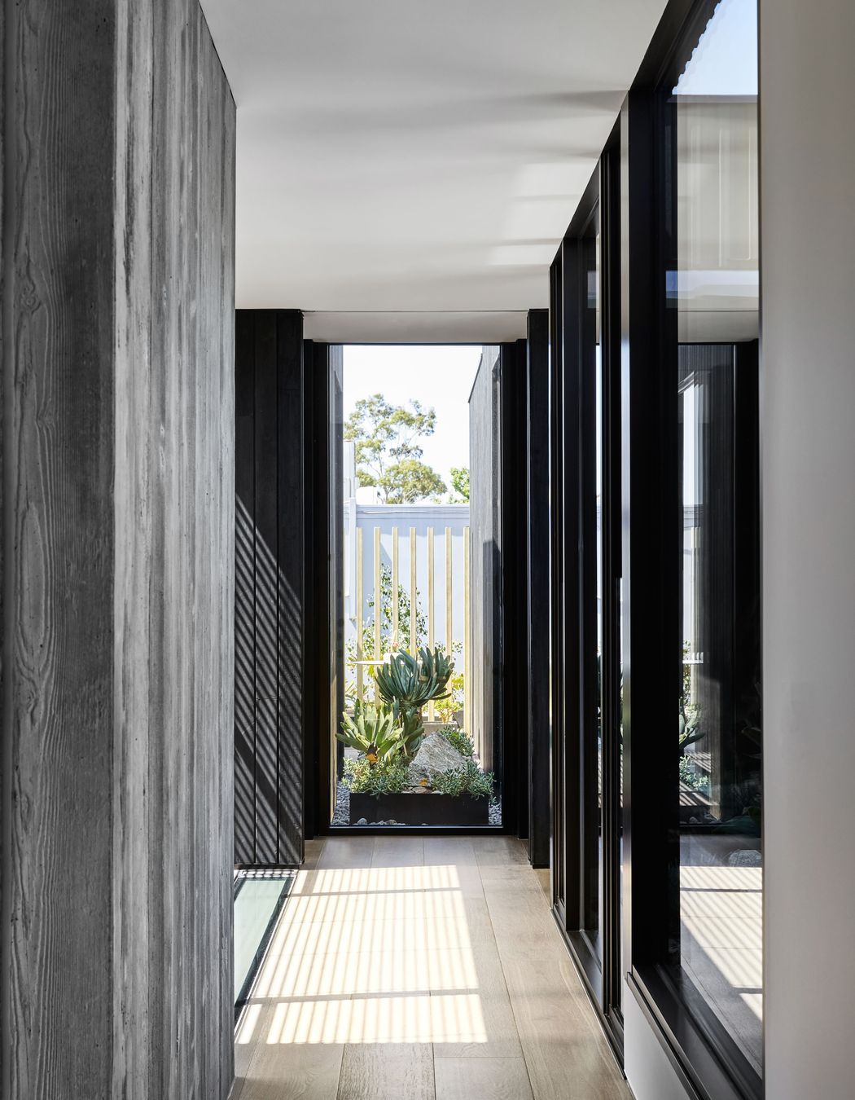This urban oasis in Melbourne fuses architectural typologies to form a unique design language
Written by
15 April 2023
•
4 min read
Located on a corner block in the affluent suburb of Brighton, a stone’s throw away from the Melbourne CBD, The Split Home feels a world apart from the hustle and bustle of the city. “The client was keen to create an urban oasis reminiscent of Bayside Brighton,” Luke Seidler, architect at Seidler Group, tells ArchiPro. Drawing strongly from the coastal locality it’s set in, The Split Home effortlessly fuses architectural typologies to carve out its own unique design identity.

A marked deviation from the long and lean ‘shotgun’ style homes characteristic of the narrow blocks on the street, The Split Home is defined by the duality of its façade. The first-floor elements are envisaged as individual sleeping pods that evoke the iconic bathing boxes found on the foreshore of Brighton Beach; clad in charred timber, they’re both contemporary and nostalgic. Meanwhile, the street-facing façade takes the coastal motif literally — rendered in aluminium, it’s punctuated by perforations depicting a crashing wave.



A singular design for a singular client, Luke explains that the brief included some fairly specific requirements. The client’s desire for a south-facing pool resulted in the pod encompassing the master suite protecting unconventionally over the pool and entryway, allowing light to flood the pool deck below and drawing the breeze into the upper courtyard. “The journey into the home begins at the front gate,” says Luke. “As you descend into the front pool area, you’re greeted with the first-floor master pod, which introduces the concept of the project.” Despite the unorthodox street-facing pool, privacy is maintained by the master pod jutting out towards the front gate.



Designed to blur the lines between interior and exterior, the ground plane is defined by an impossible lightness and airiness. Simultaneously connected and fragmented, the ground plane comprises an open living area, kitchen and dining space, and two sitting rooms. Planned around an internal courtyard, the incorporation of operable glass walls allows for endless variation in the floor plan, with spaces able to be joined and separated at will to allow the clients to keep an eye on their children while providing the option for privacy.



Encased in a robust concrete shell, the material palette for The Split Home is informed by its coastal inspiration and influenced by the client’s profession. Complementing the concrete is an abundance of timber sourced by the client’s business; weathered and textured on the exterior and gently polished in the interiors, it contributes to the home’s calming nature.
Challenging notions of urban conformity both inside and outside, The Split Home is a veritable jewellery box, laden with gems to explore. Catering to inhabitants who thrive on entertaining, the subterranean den plays host to a secret nightclub. Complete with a hospitality-worthy bar, a fingerprint-protected wine cellar, a 35-seater couch, and a billiards table, the space is framed by a vast picture window looking out into the pool above, suffusing the space with cool, blue-tinted light.


If the bottom two levels are dedicated to entertaining, the first floor is an ode to repose and respite. Each of the four self-sufficient bedroom suites comes complete with its own sun deck, nestled amongst coastal foliage and surrounded by charred, aged textures. While three bedrooms are oriented towards the north, the master bedroom juts out above the pool at the front of the house, capturing views of the park in front. A series of programmable louvres allows the view to be filtered at will.


Rather than merely seeking to maximise the size of the floor plan, the first floor works to create pockets of tranquillity for its inhabitants. Encased in glass, the hallway linking the bedrooms is surrounded by plantings, with the abundant foliage contributing to the urban oasis conceptualised by its inhabitants and Seidler Group. “You really feel as if the home is situated on a coastal dune,” notes Luke.
A welcome rejection of suburban mundanity, The Split Home deftly responds to its bayside surroundings while creating a sanctuary that’s soothing and entertaining in equal measure.
Explore more projects by Seidler Group on ArchiPro.
Words by Tanisha Angel