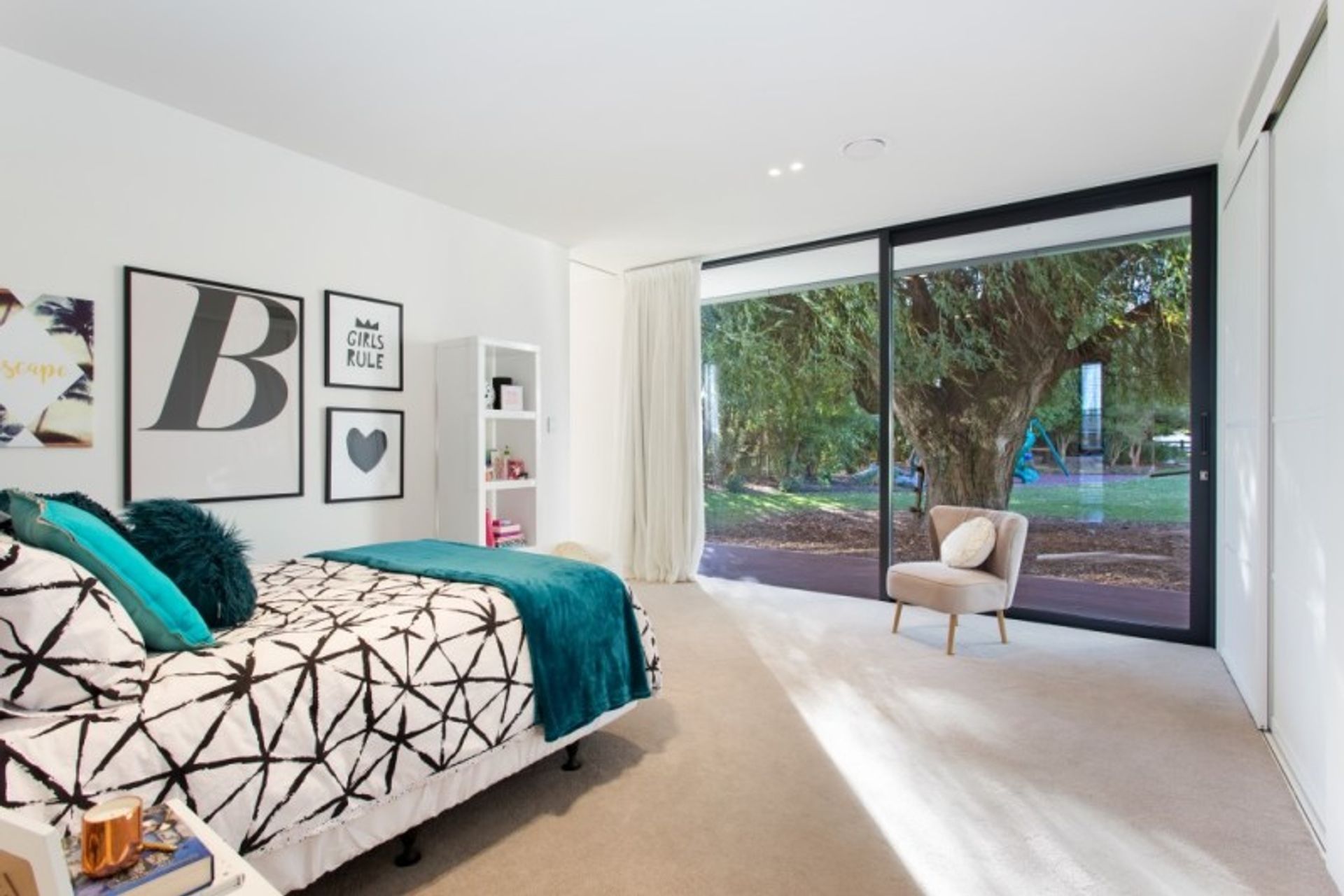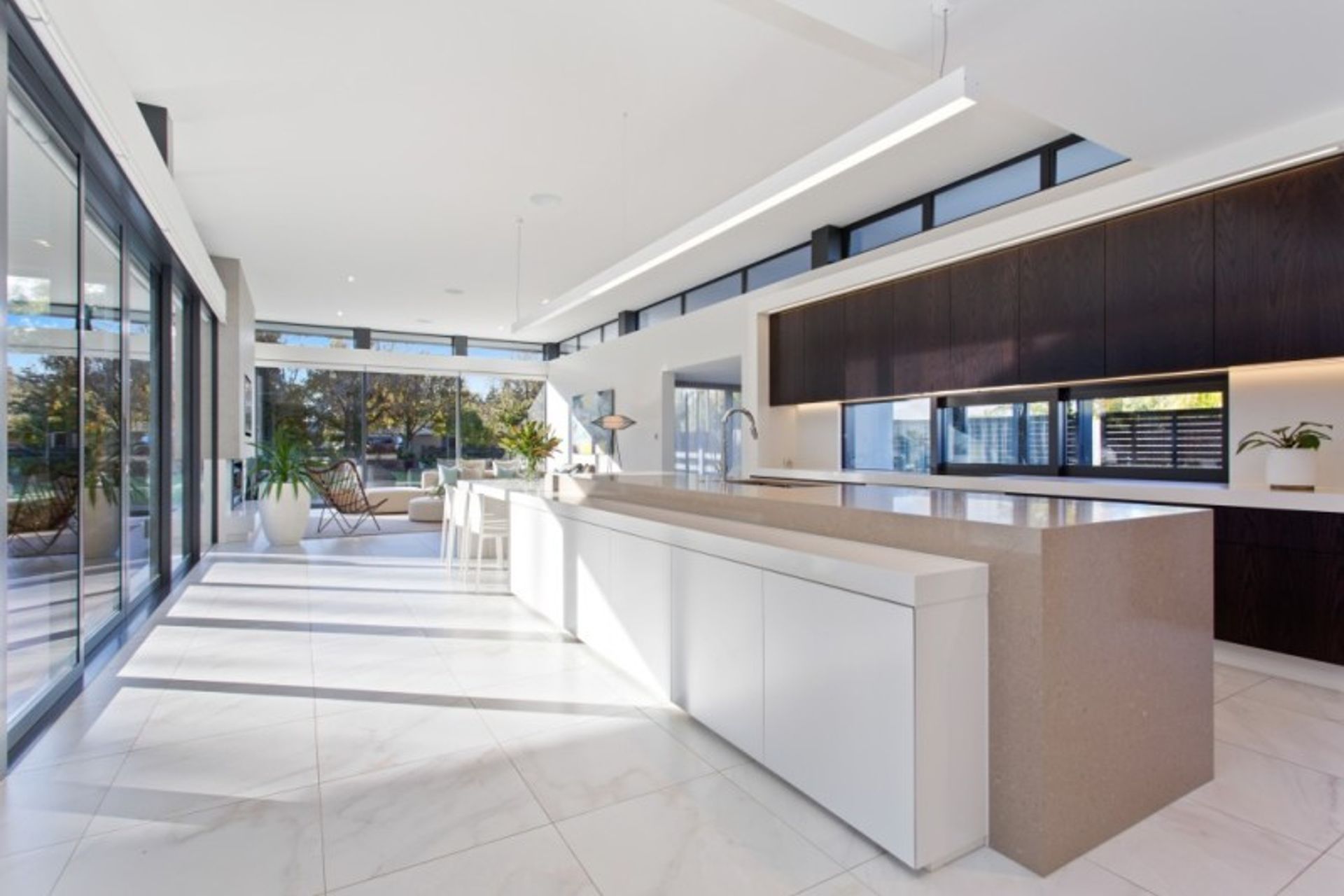The sprawling doors and windows that adorn an acclaimed Christchurch home
Written by
21 June 2022
•
4 min read


A few years ago, construction finished on an ultra-contemporary two-storey home nestled into a large, semi-rural site on the outskirts of Christchurch.
Housing an ample six bedrooms and a sprawling open-plan living layout, this sense of openness extends to the rest of the home through a simple but effective architectural feature: large expanses of windows and glass doors, which flood the interior with natural light.
Designed by O’Neil Architecture and built by Metzger Builders Ltd, the Hills Road House’s unique take on the concept of an ultra-modern home, and its emphasis on opening itself up to the outdoors, would later propel it to the pinnacle of New Zealand architecture: it won the National Supreme Award Winner 2018 at the Master Builders House of the Year awards, as well several other architecture awards.
With a design from O’Neil that included 52 windows scattered throughout the property to enable its openness — with many of them up to 2.7 metres tall — there was a definite challenge on the cards for Rylock, the supplier of the home’s window and door systems. Some window suppliers might baulk at this tall order, especially given the harsh winters in Canterbury — but for Rylock, it was doable.
“It’s always a challenge with such a large, luxury home,” says Ricky Facoory, the general manager of Rylock Christchurch. “But we ended up having the right products to fit into this design.”


Huge windows, huge ambition
Because of the often extremely large panes of glass and the high standards of thermal protection specified, it was decided that the Pacific Thermal System would be used throughout the house, along with the Viridian LightBridge Low-E glass with thermal warm edge spacer. This system features a fully thermally broken frame as opposed to traditional aluminium joinery, which can add an additional 25% of heat retention on top of standard double glazed windows.
And when combined with higher performing glass, it can add up to 50% more thermal efficiency than standard double glazing alone. “Proportionally, this suite of windows is very sleek and very high-performing — so it was the perfect choice for this project.”
While the doors and windows all used this same Pacific Thermal System, there were several disparate Rylock products used throughout the home. For very large openings, like egress between the kitchen and outdoor living area, the Eurostacker Sliding Door was utilised. Its stacking utility allows it to blur the line between indoor and out, and they also include features that enhance the aesthetic value of the interior and exterior.
“The panels are on the outside of the frame, meaning they’re quieter and less draughty than other sliders,” says Ricky. “There’s also no tracks inside — all the tracks are outside. Additionally, all the mullions are flat on the outside, so you don’t have any fins or other protruding bits.
“It’s very flat and square, which definitely complemented the architectural design of the overall house.”

Ultra-modern, in aesthetic and functionality
The considered, modern design integrations don’t stop there: the internal wall linings run directly into the window frames, meaning there are no timber reveals around any of the windows.
“So there's a seamless transition between the wall linings inside and the cladding outside.”
One of the highlights of the home as a whole was its utilisation of smart technology — which also made its presence felt in some of the window solutions. Many of the features in the property can connect to the occupants’ smartphones, including air conditioning, lights and of course, windows. In this case, electric openers were added to some of the higher sash windows so they can still be operated, despite being out of physical reach.
This was far from the only highlight of the incredible project — evident in the plethora of architectural awards thrown at it in 2018. And Ricky says that despite it being an often complex project — especially with the sheer amount of glass and joinery needed — it was still an enjoyable experience.
“It was a super smooth job in the end,” says Ricky. “And it obviously looks the part, which is gratifying.”
Learn more about Rylock and its window and door solutions.