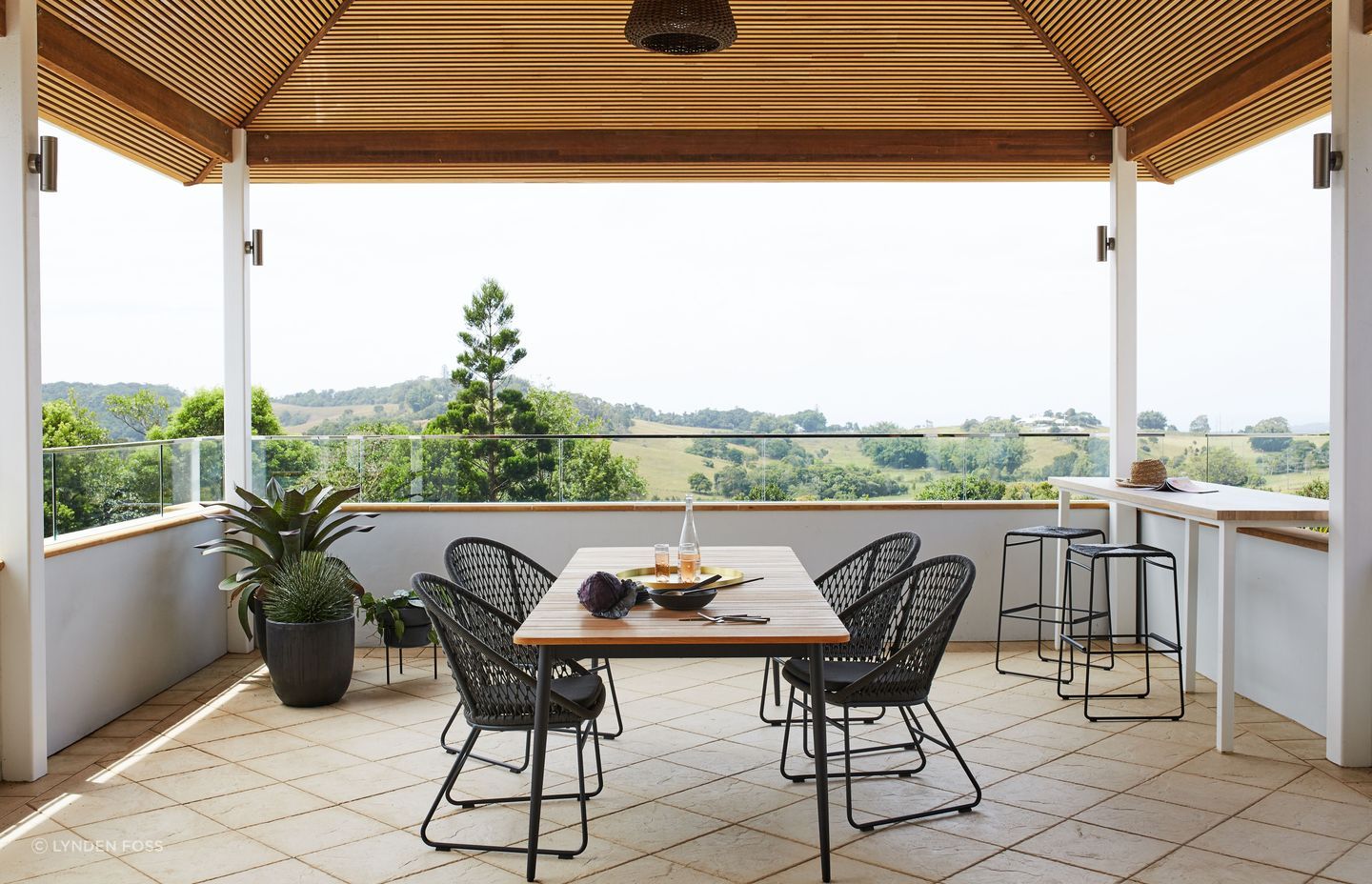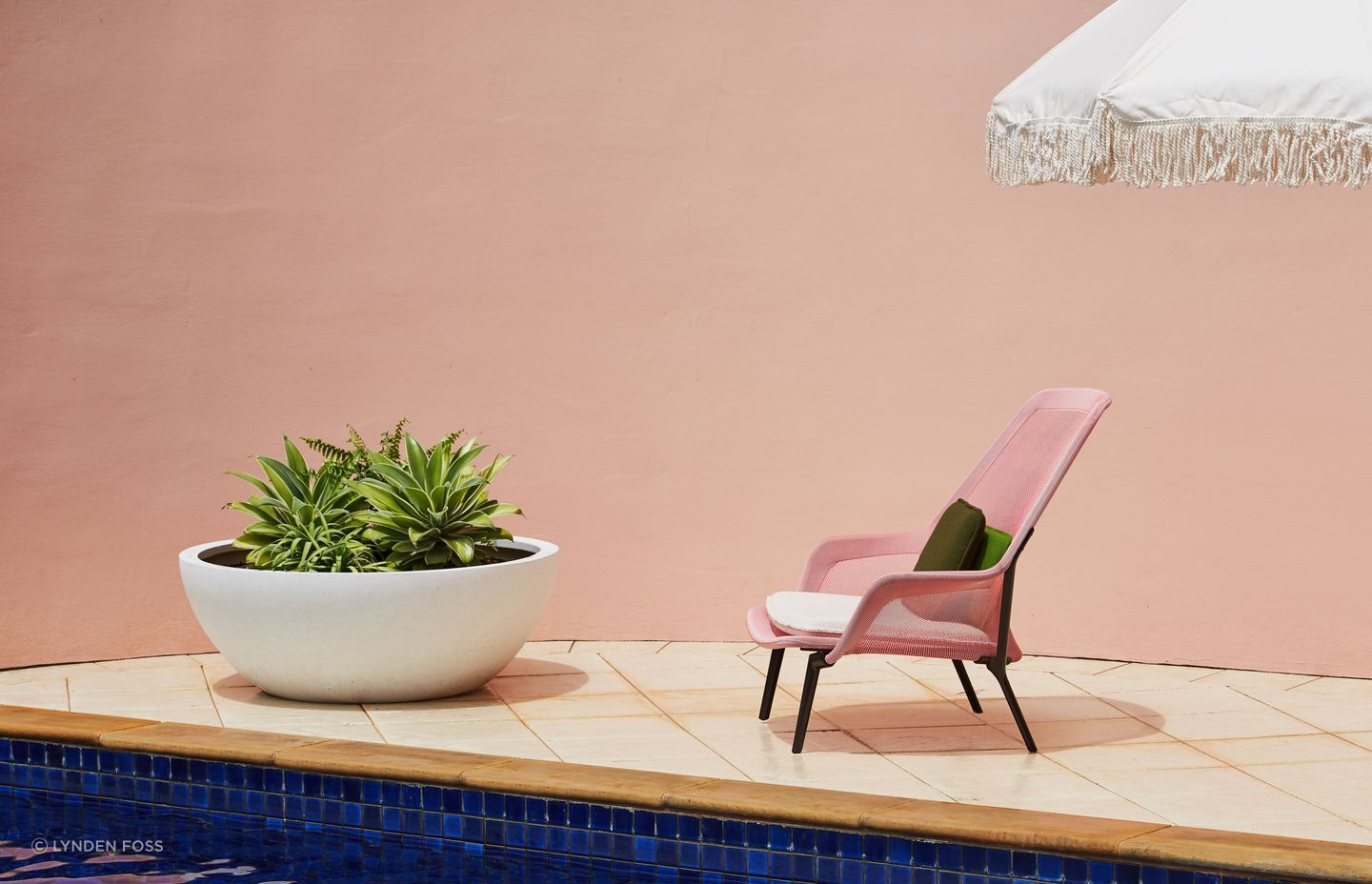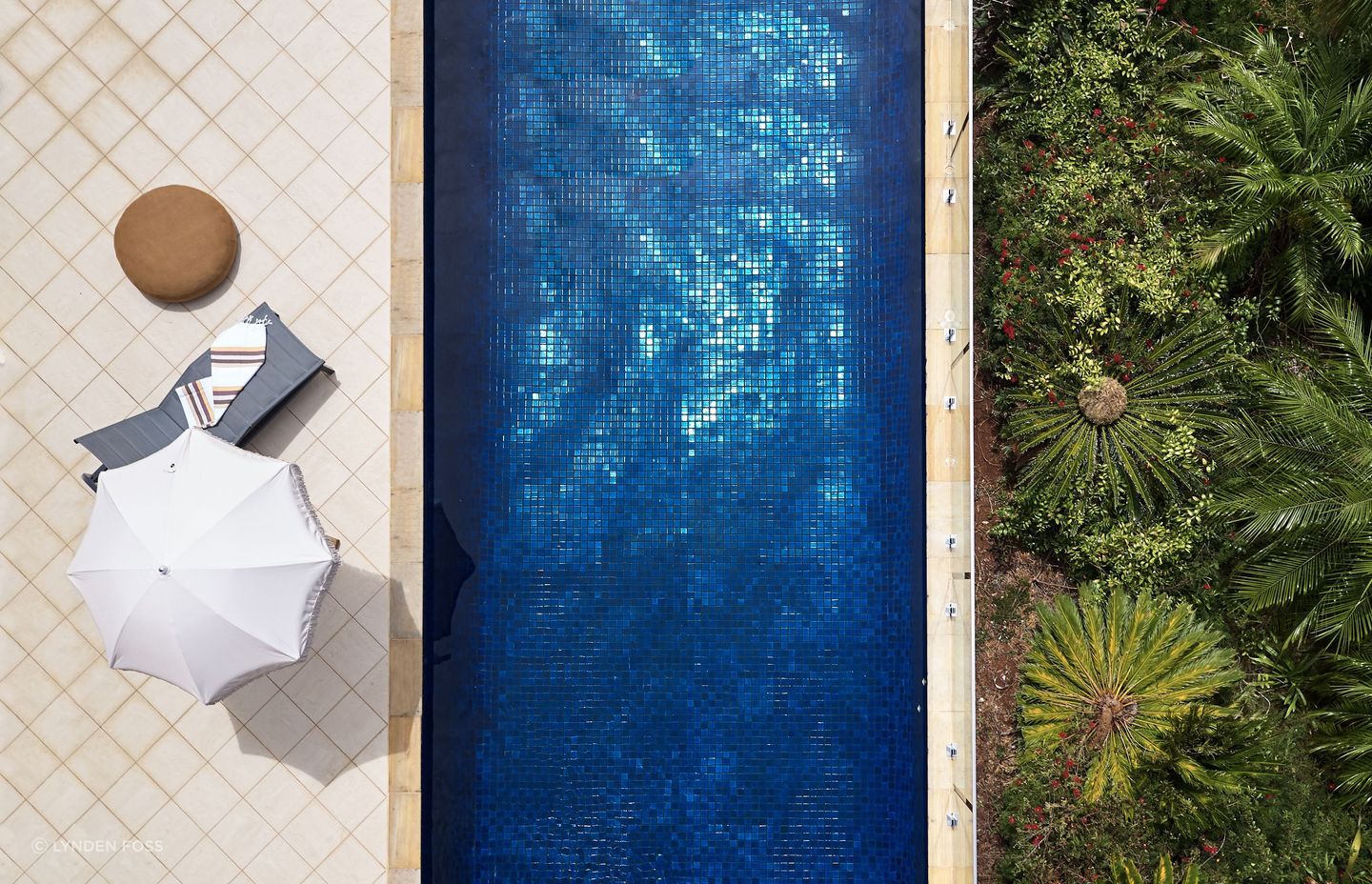The transformation of a dated home into a serene retreat in the Byron Bay hinterland
Written by
03 August 2023
•
4 min read

Nestled amidst the idyllic countryside, in perfect harmony with nature's embrace, lies Cooper's Retreat – a serene holiday home that redefines the essence of tranquil living. The line between interior and exterior spaces is delightfully blurred, drawing nature into the heart of the home, and expansive windows reveal panoramic vistas of the surrounding landscape and ocean views, offering a mesmerising play of light and shadows that change with the passing hours.
The interior rejuvenation was envisioned and brought to life by designer, Alan McMahon from MAC Design Studio.
"It's a beautiful plot of land up there, which is very much immersed in nature and the rolling hills typical of that area. It has a gorgeous outlook with water views, but the existing house was very much in need of refurbishment.”
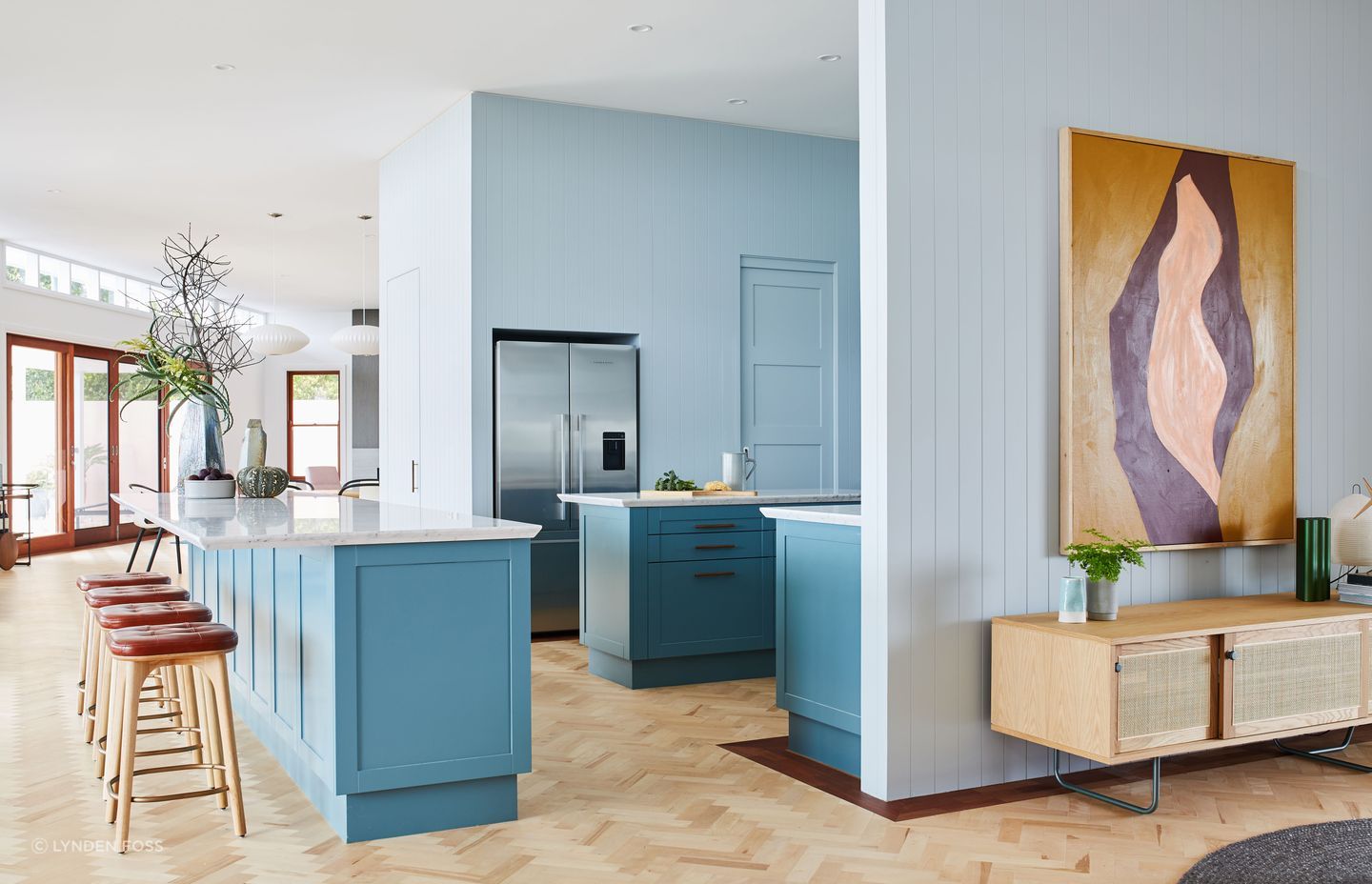
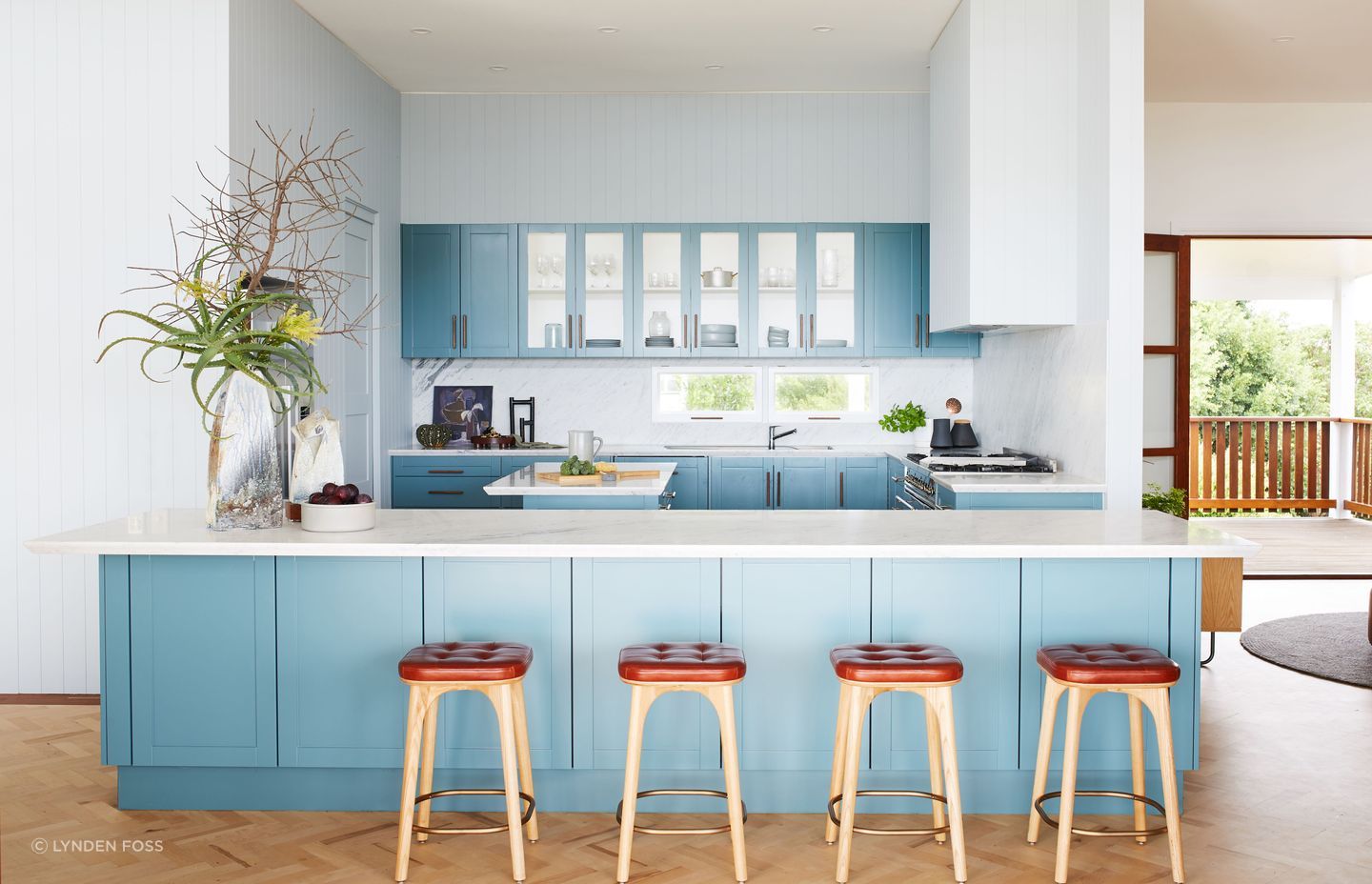
Thankfully, the house had great bones, and the clients - a couple who are based in Sydney and will use the dwelling as a holiday home for themselves and their grown children - put their trust in MAC Design Studio to deliver not only an entire interior refurbishment, but the furniture, accessories and art as well.
Alan says this enabled the designers to create a unified vision for the home.
“We took a broad brush stroke to really simplify things, and created a cohesive interior scheme, which runs right through the property. It was nice to be able to curate the experience and it was great working with local artists to overlay art and accessories to make that overarching concept fully come to life.”
The refurbishment meant the existing, dated, dark timber trims were banished, and light, soothing colours replaced them, resulting in a seamless integration of architecture and nature.
The original entry to the home was underwhelming, and as part of the refurbishment MAC Design Studio reinvigorated the space, connecting the entry with the interior.
“We had a strategy to create more of a sense of arrival, so we had these beautiful sandstone crazy pavers installed, which lead you down to the front door, where we clad the entrance in beautiful shiplap panelling, which embraces the front facade, and it actually pulls you into the main hallway.”
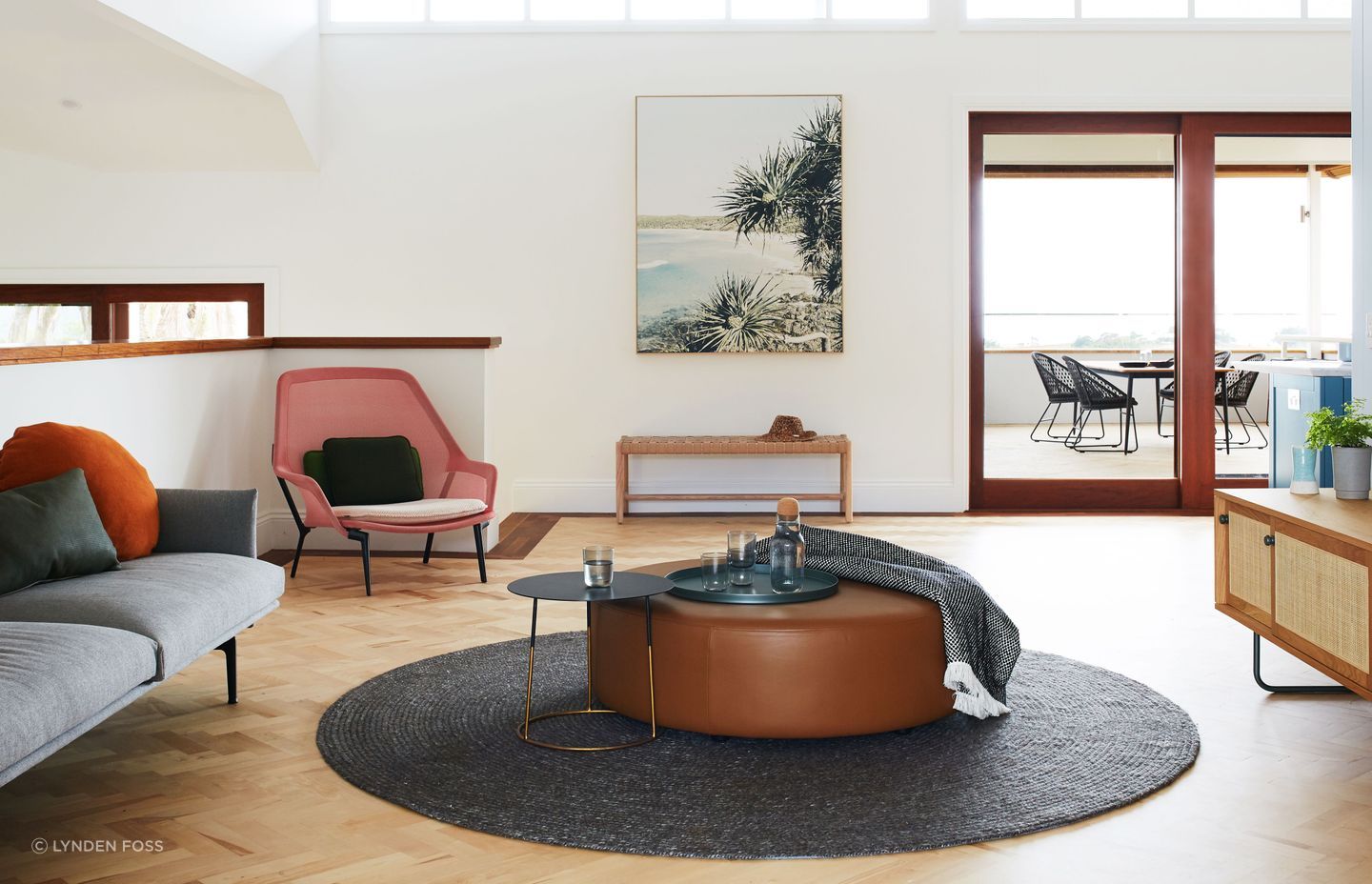
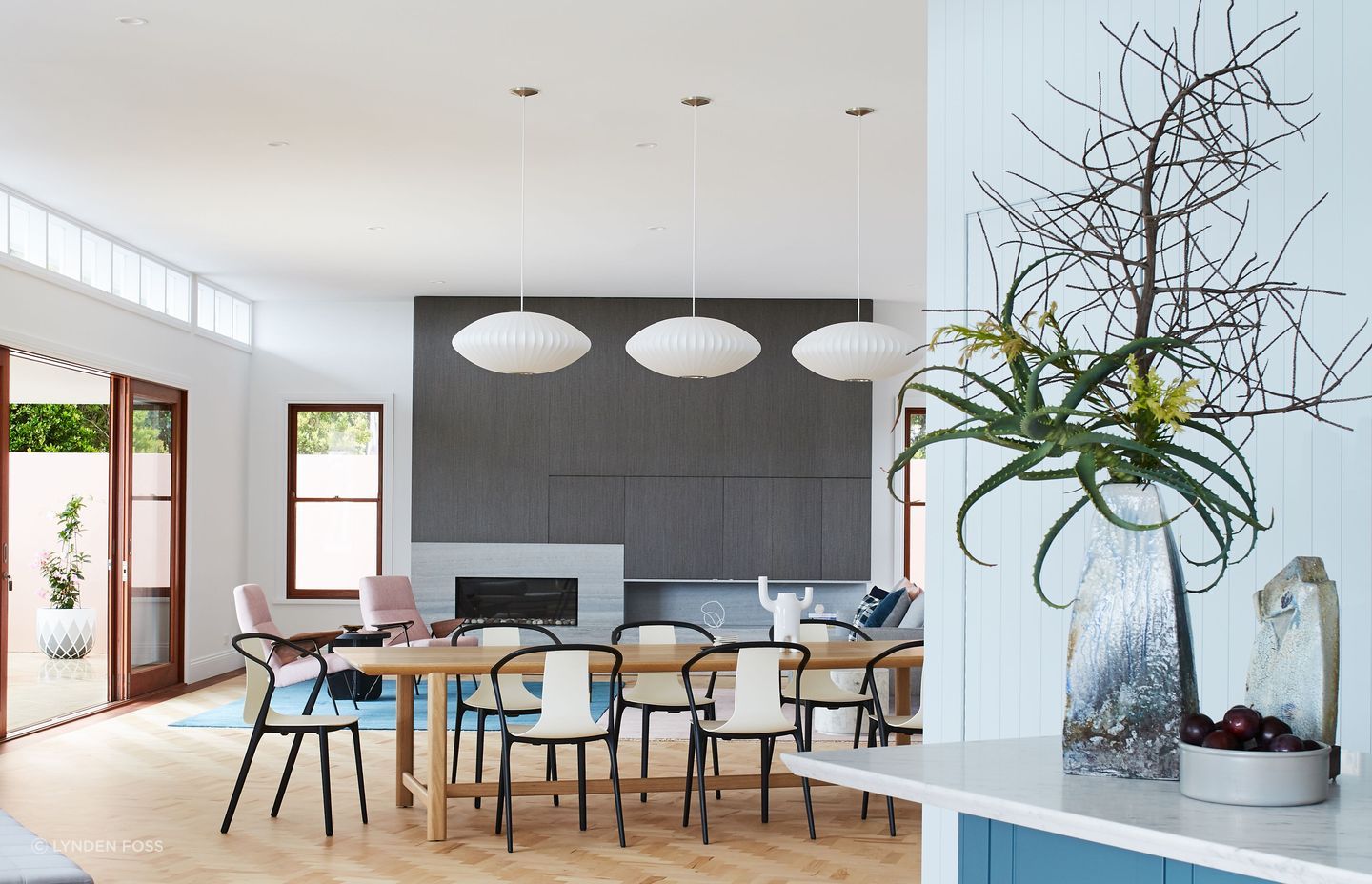
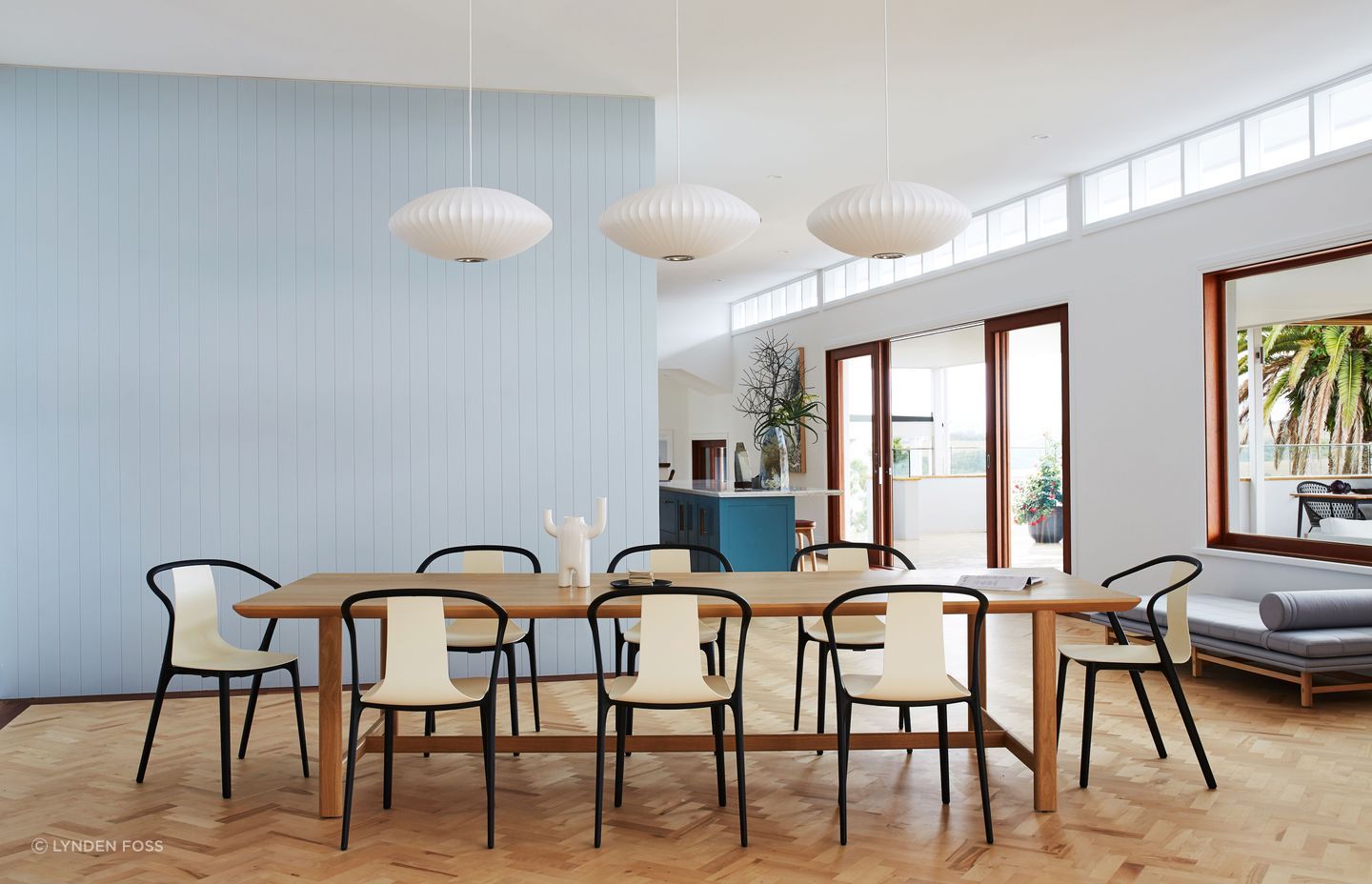
The layout of the home is atypical, with the three suites of guests’ sleeping quarters at ground level, each with its own walk-in wardrobe and bathroom, as well as a games room. As you enter up the staircase you turn left into the stunning master suite, and if you carry on up the staircase, you are greeted by an informal living room, an open plan kitchen, and adjoining dining room. In addition to this, a formal lounge room with fireplace offers a quiet place of respite, while the covered alfresco deck area is perfect for outdoor entertaining.
“There weren’t really any structural changes needed to enhance these spaces, it was more just changing the location of the dining room and overhauling the kitchen, which were the fundamental changes in terms of the look and feel of the home,” says Alan.
The original timber parquet floors were stripped of their yellow varnish and bleached to integrate into the new neutral palette; in line with this, the dated dark window joinery was painted white, making the views the star of the show.
In the kitchen space, the layout was reconfigured to integrate better with the other spaces, and a subtle teal colour was used on the cabinetry, which perfectly speaks to the coastal holiday vibe.
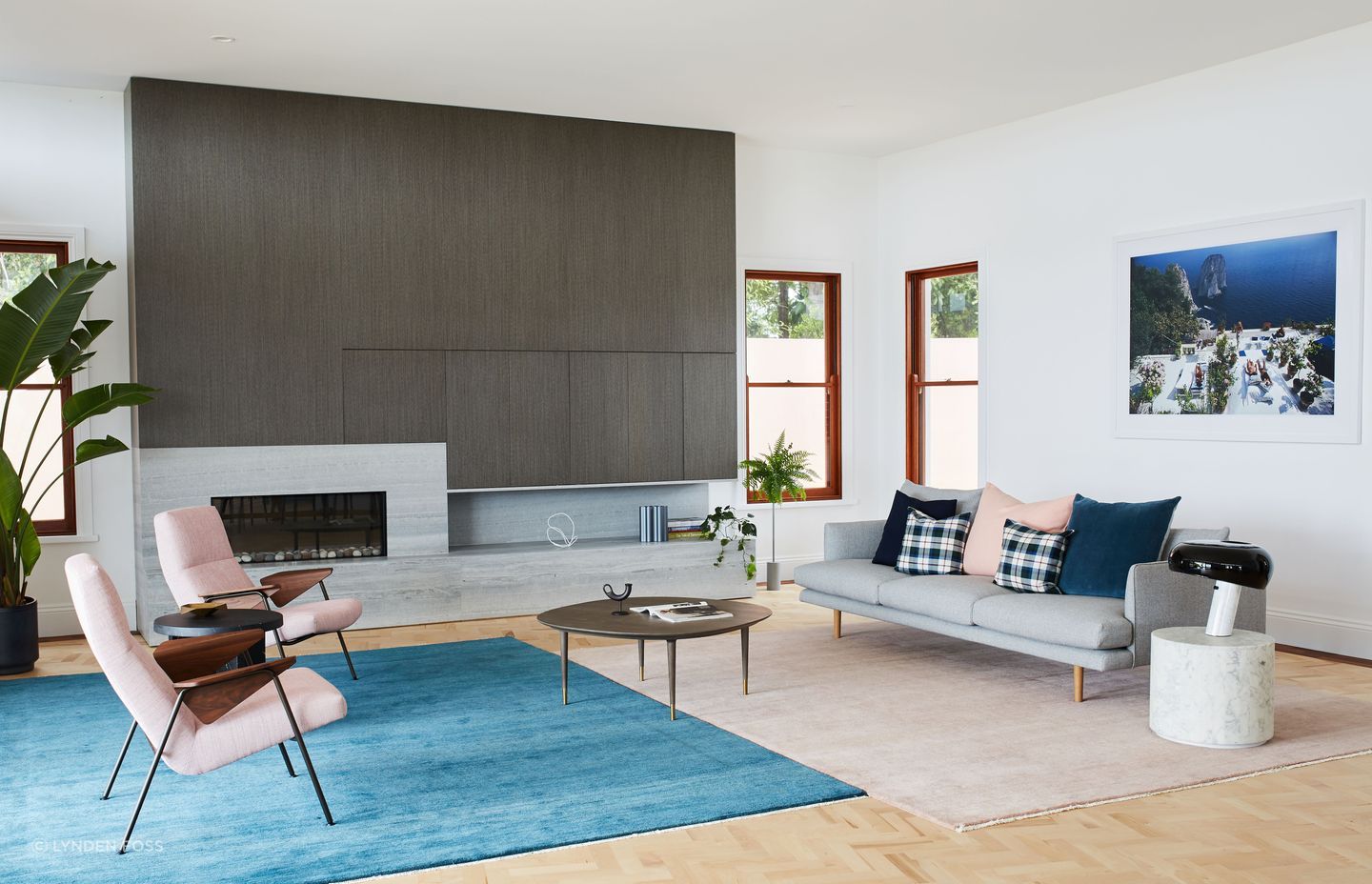
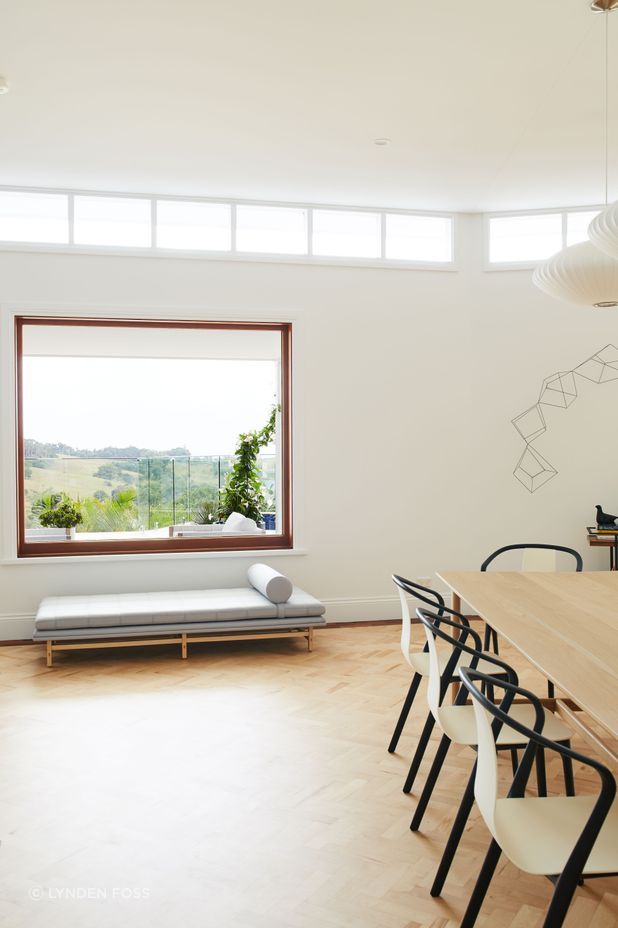
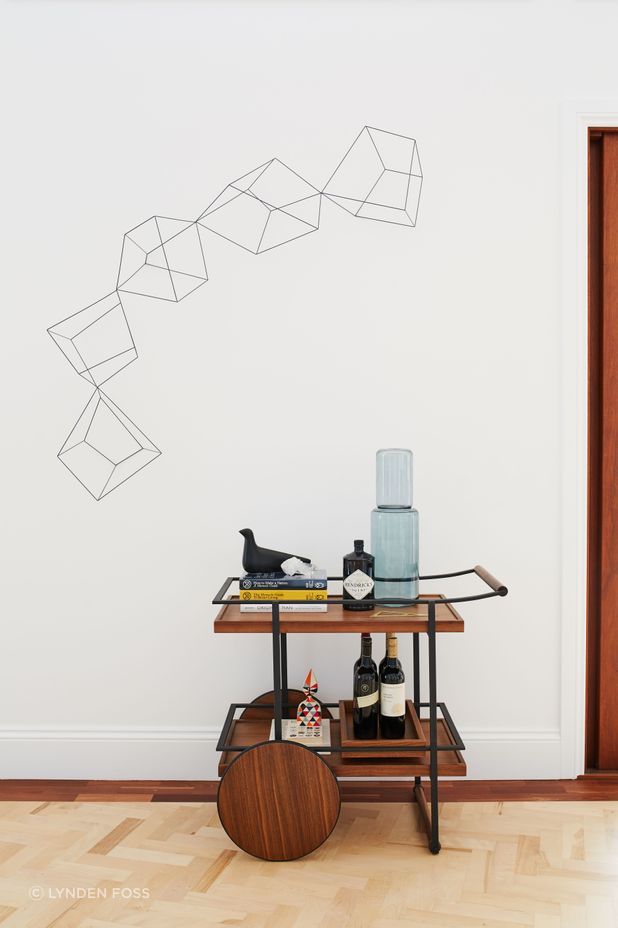
Integrated wall panelling in a very subtle and soft blue flanks one side of the kitchen, and wraps around into the serene dining space.
“It was almost like an architectural gesture of cloudiness in that coastal panelling, while the kitchen features a bolder approach with the teal blue-green,” says Alan.
Throughout the living spaces, beautiful materials and accessories are used to create a timeless aesthetic that feels relaxed and joyous.
Similarly, in the bedrooms, colour is used to pick out specific features, and key furniture items are used as statement pieces, while the furnishings are kept neutral.
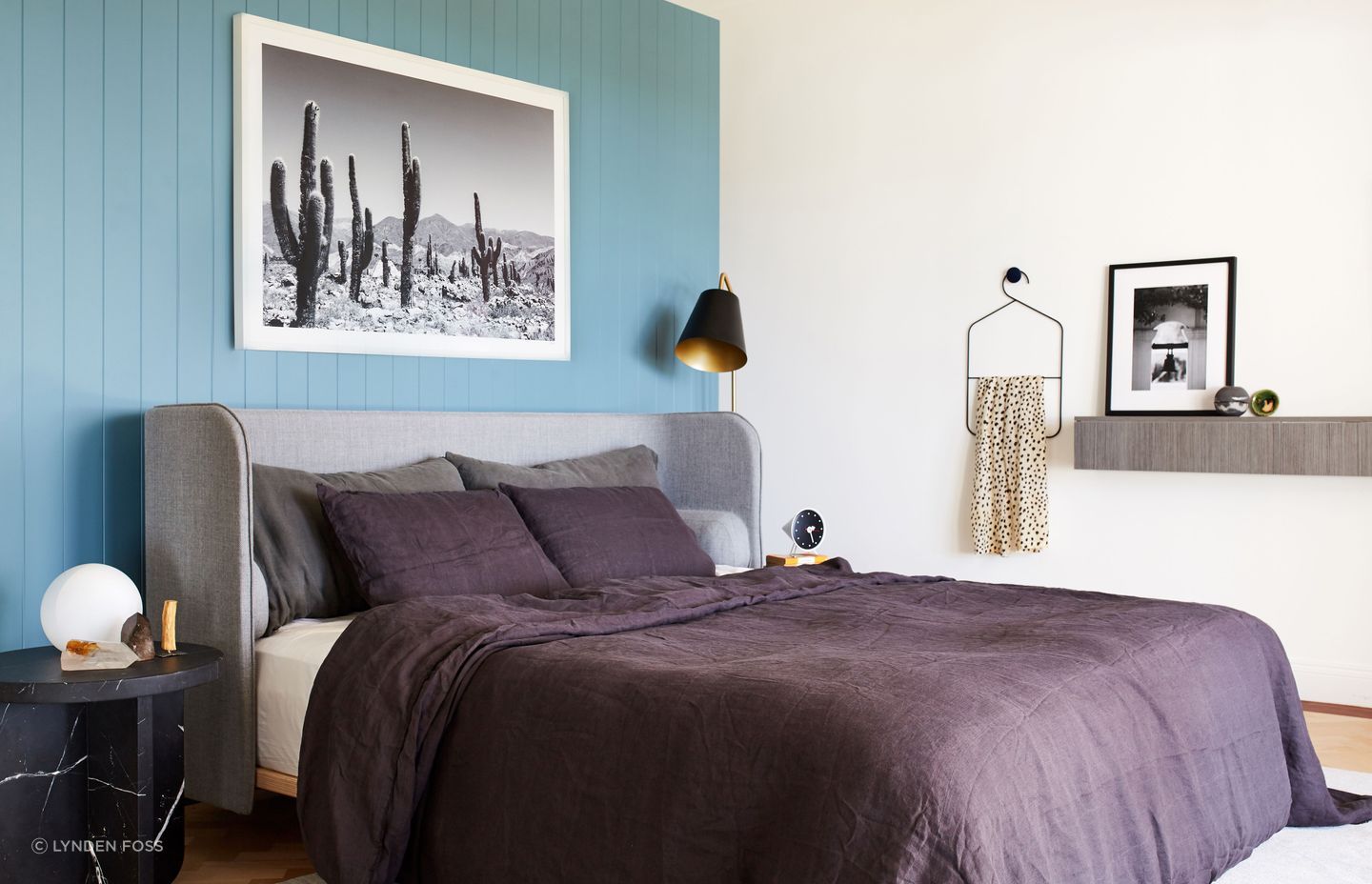
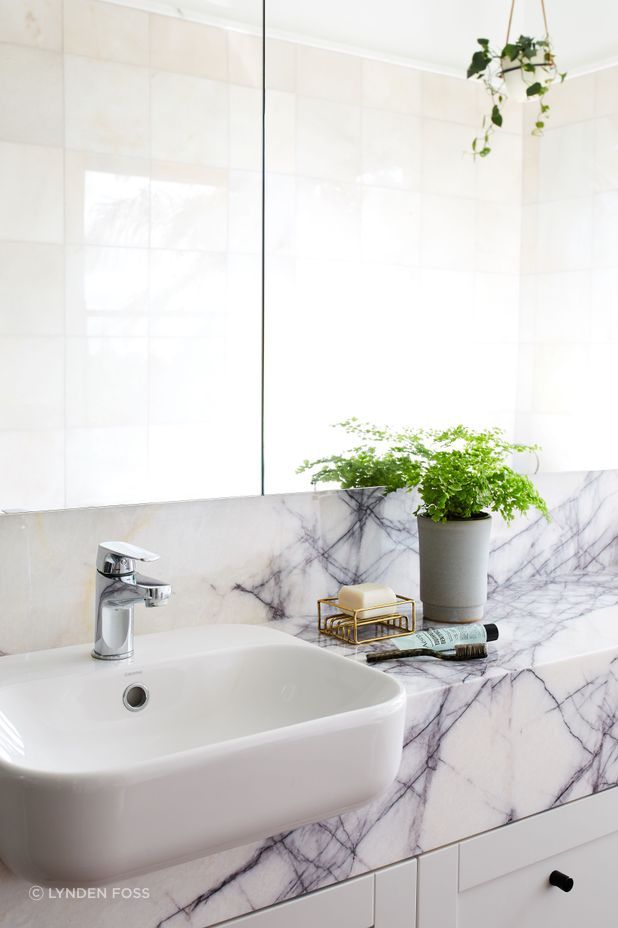
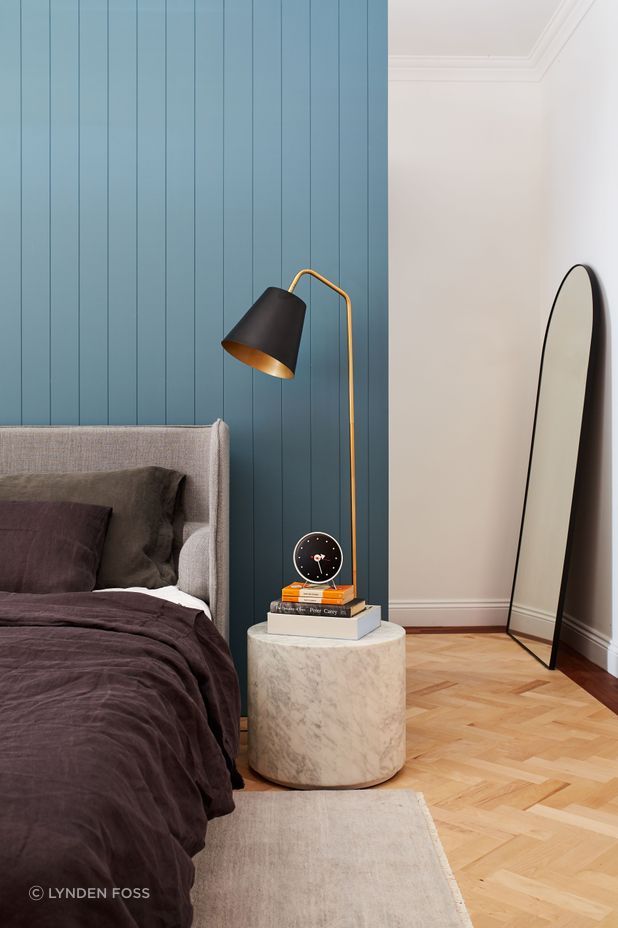
Wrapping around the outside of the home a wall painted in a soft pink now integrates the refurbished pool area with the subtle shades of the interior, and draws your eye outdoors.
And it’s this joyous connection created between indoors and outdoors that is Alan’s favourite aspect of the home.
“It's the dynamic nature of the alfresco upstairs, and how that opens the connection from the interior living spaces to the outdoor spaces, it just gives the property a beautiful flow and maximises that link to those beautiful views.”
Discover more stunning projects from MAC Design Studio
