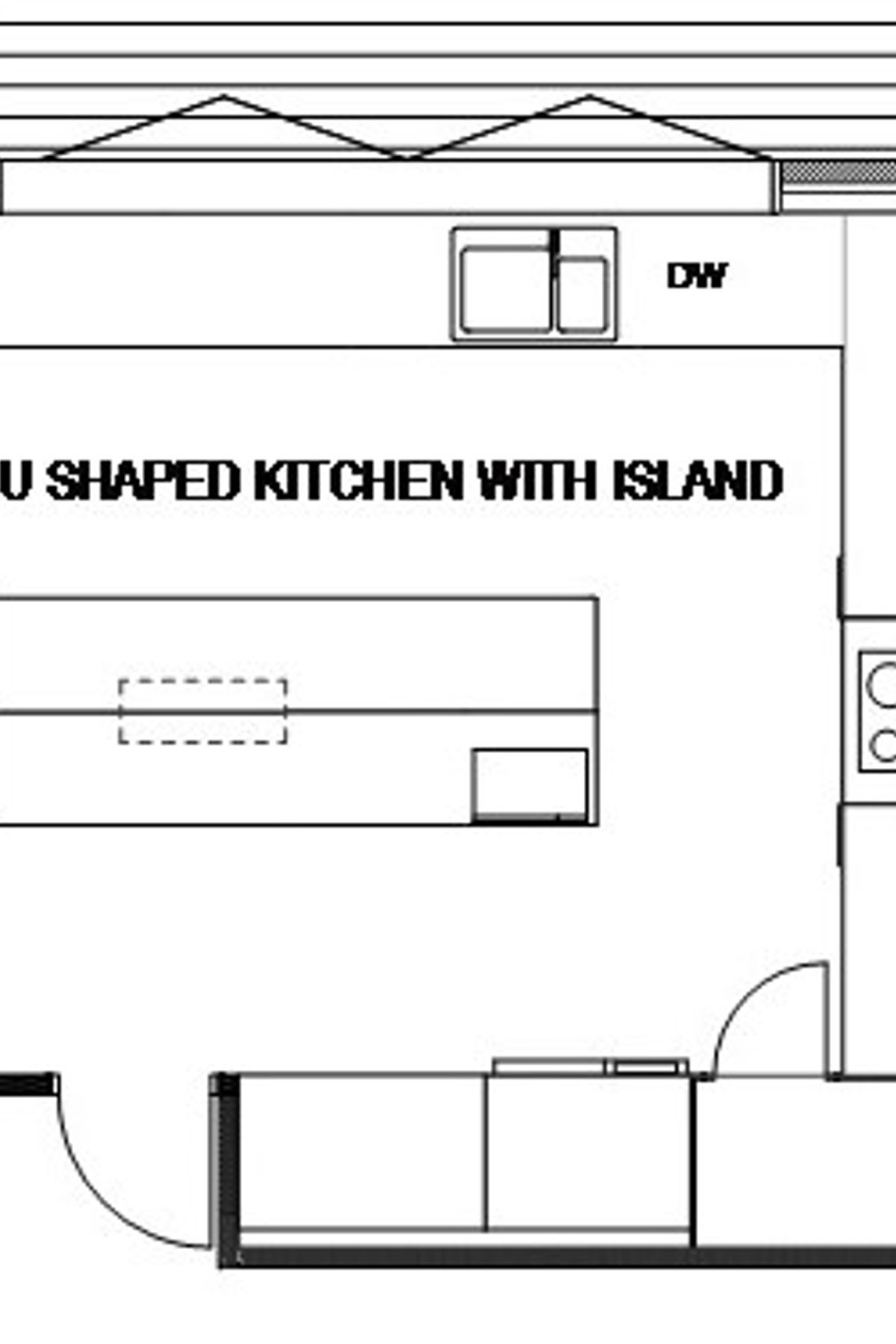The U-Shaped Kitchen – The Pros And Cons

The U-shaped kitchen is one of the most common kitchen layouts chosen by homeowners. Other popular designs include the L-Shaped kitchen layout and the galley kitchen layout.
What Is A U-shaped Kitchen?
This kitchen design gives you maximum use of your kitchen space no matter how big or small it may be. The U-shaped kitchen is known for functionality and its extra storage capability. The layout features a horseshoe-shaped work area with three adjoining walls lined with cabinetry, benchtops and kitchen appliances. It has an open end for access. More recently the design has evolved so the third wall could be substituted with an island.

Read on as we highlight the advantages and disadvantages of having a U-shaped kitchen.
Pros:
Efficiency
This layout is a perfect example of the kitchen work triangle. This is where you can efficiently move between the sink, refrigerator and oven. All appliances are easily accessible.
Lots Of Bench Space
The U-shaped kitchen provides you with separate places for preparing your food, cooking and washing the dishes. Having 3 legs in this design means each one can be designated to a different work zone.
In addition to having plenty of bench space to utilise, it also provides a place for family and friends to sit around and enjoy chat.
Storage
Plenty of cabinetry means plenty of storage space and options. So this can keep your kitchen benches clutter free.
Family Friendly
This design is ideal for a family as it provides lots of space for multiple cooks and there’s no walk-through traffic disrupting the workflow. Especially great for those who love to get the kids helping out in the kitchen.
Island Bench Option
Fitting an island benchtop into your U-shaped kitchen can incorporate a dining area and also make the kitchen feel open to family and guests.

Cons:
Corners
In this shaped kitchen design there are two corners with cabinetry, which can be difficult to access and use. Installing trolley units, corners drawers or a lazy susan can fix the issue however may be a hit on the budget.
Can Feel Cramped
A U-shaped kitchen has three, potentially high walls of cabinetry and appliances. This doesn’t work well for small kitchens as it reduces the floor space. Which, in turn can make accessing cupboards difficult. It can also make your kitchen feel cramped and too enclosed.
On the other hand, if you have a medium to large size kitchen then these particular issues are null and void. However, you may find that your kitchen becomes a little inefficient as you try to navigate between appliances running from one side of the kitchen to the other.
Not Budget Friendly
U-shaped kitchens can be heavy on the budget if you have a large, spacious room. Obviously, the more space you have the more money you will need to spend on filling it with cabinets, benchtops and appliances.
Knowing the pros and cons to the many different kitchen layouts is vital to achieving your ideal space. Consider practicality, efficiency, comfort and your family’s lifestyle and habits. Having a practical and thought-out approach to your kitchen design will ensure you get what you want and what you need.
