This bespoke lakeside home showcases expert craftsmanship
Written by
22 September 2024
•
4 min read

For the homeowners who also own an Auckland villa built in the early 1900s that is still beautiful today, timelessness was a key part of the brief when it came to building their bespoke home on the edge of Lake Taupō.
“They wanted a home that will look great 100 years from now,” says Richard Stewart, Director at The Craftsmen. “They wanted to do the site justice as it’s one of the best spots on the lake. It was about lending the home to the environment and future-proofing for generations to come.”
Designed by Fraser Cameron Architects, the home is located on the edge of Lake Taupō. It gracefully reveals itself – its dark-stained cedar batten exterior backdropped by the water and mountains. Immediately upon entry into the house, this stunning landscape is immediately visible, inviting visitors to venture further into the home.
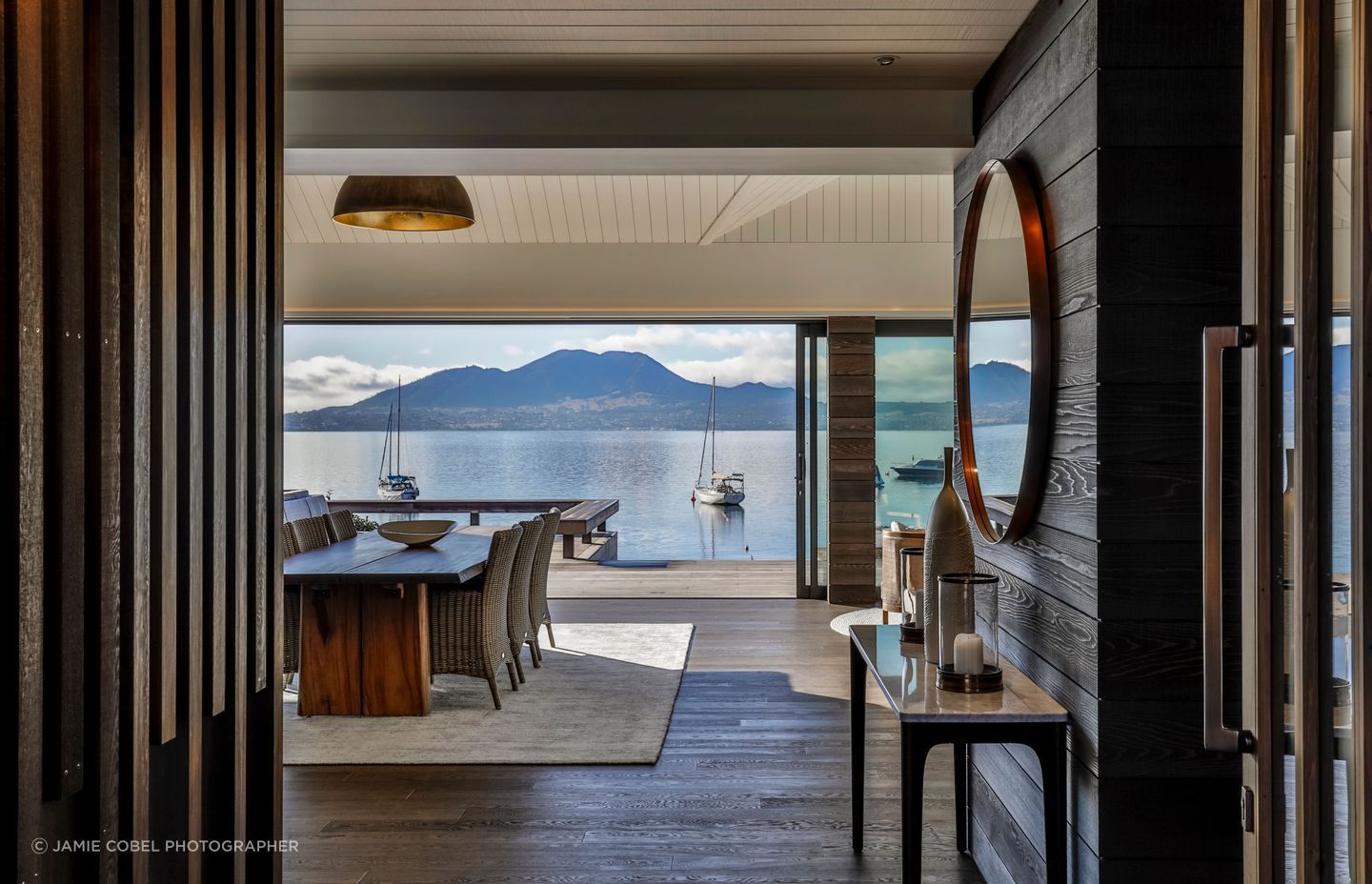
A light-filled space with many opportunities to retreat and relax, the main living area enjoys panoramic views thanks to the large sliding doors that open out to the deck overlooking the water’s edge.
Similar to the exterior materials, the interior showcases the natural beauty of timber – from the floor to the ceiling, to the walls and even the kitchen splashback. The use of cedar, truewood, limestone, bluestone, marble and oak throughout the home lifts it to the next level of understated luxury.
Echoing the rugged beauty of the surrounding environment, the dual natural stone island benches were a must-have in the kitchen to allow for optimal food preparation and entertaining. Both with plenty of storage space, including a wine fridge in one and an integrated sink in the other, the pairing was a unique request for The Craftsmen.
“This was a first for us – the homeowner wanted one island for her cooking and the other for entertaining and somewhere guests could sit,” says Stewart.
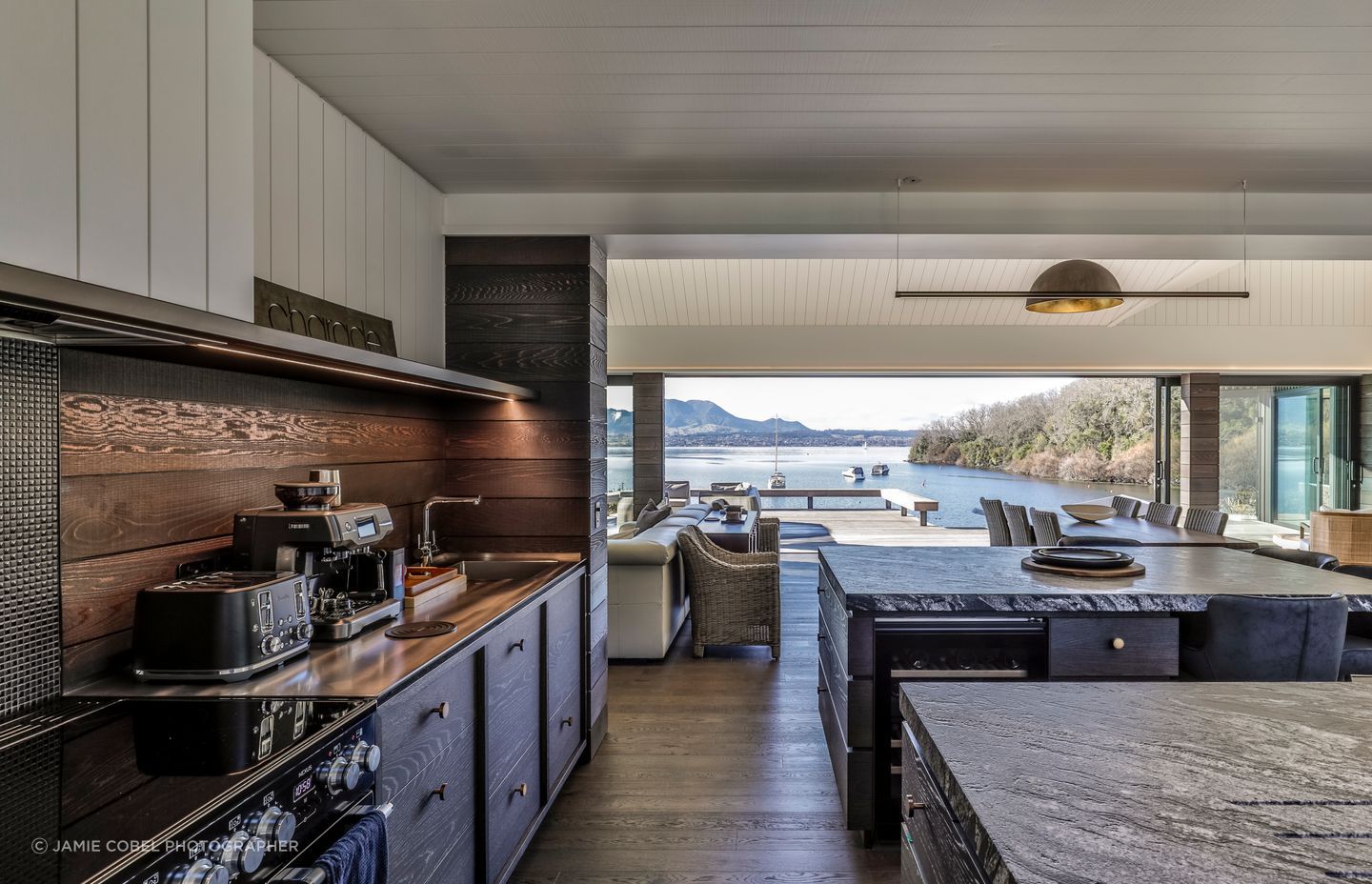
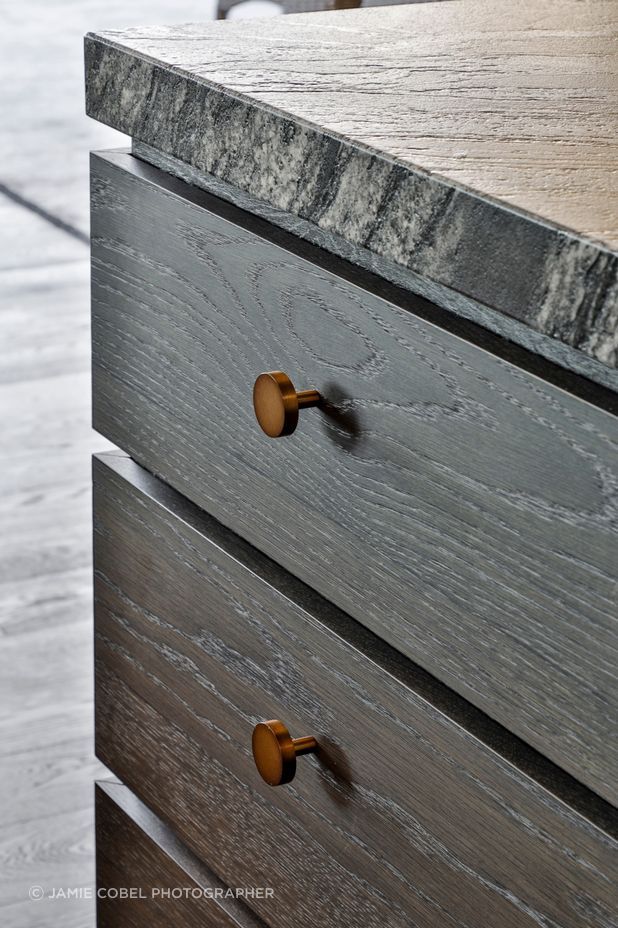
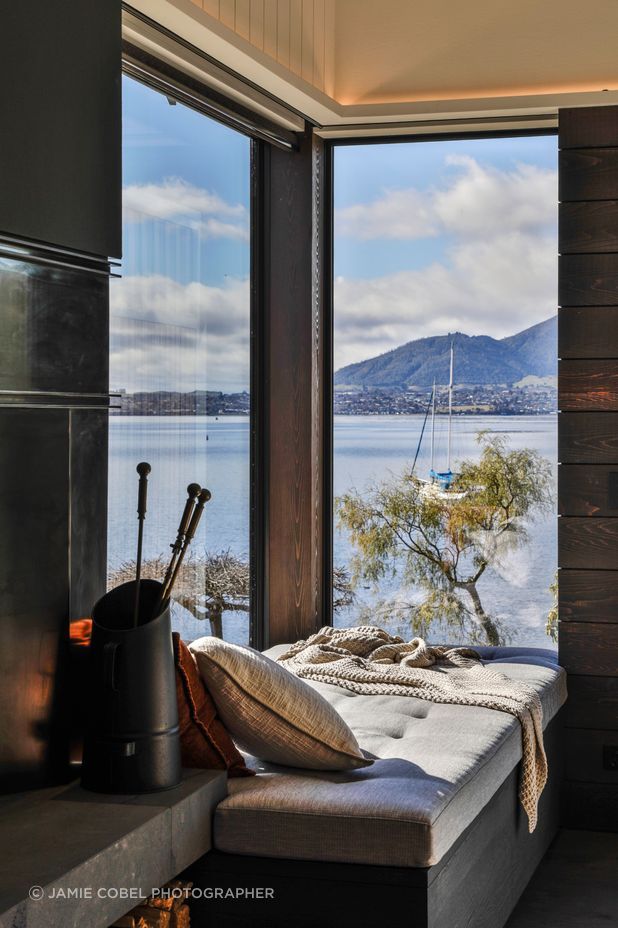
Throughout the home, there are many opportunities to sit, relax and take in the breathtaking views, with sitting areas dotted across the layout including a built-in window seat next to the fireplace, an informal seating area next to the dining table, on the deck, and in the sunroom.
“The sunroom is connected to the main lounge; it has bifold doors that can be opened right up and it’s just a spot where you can sit to enjoy the late afternoon sun. It’s part of the house but still feels like an outdoor area with those doors open.”
The main bedroom also benefits from the lakeside view, with direct access to the deck. Bedrooms two and three, and the bunk room, have all been kept to the other side of the house for added privacy.
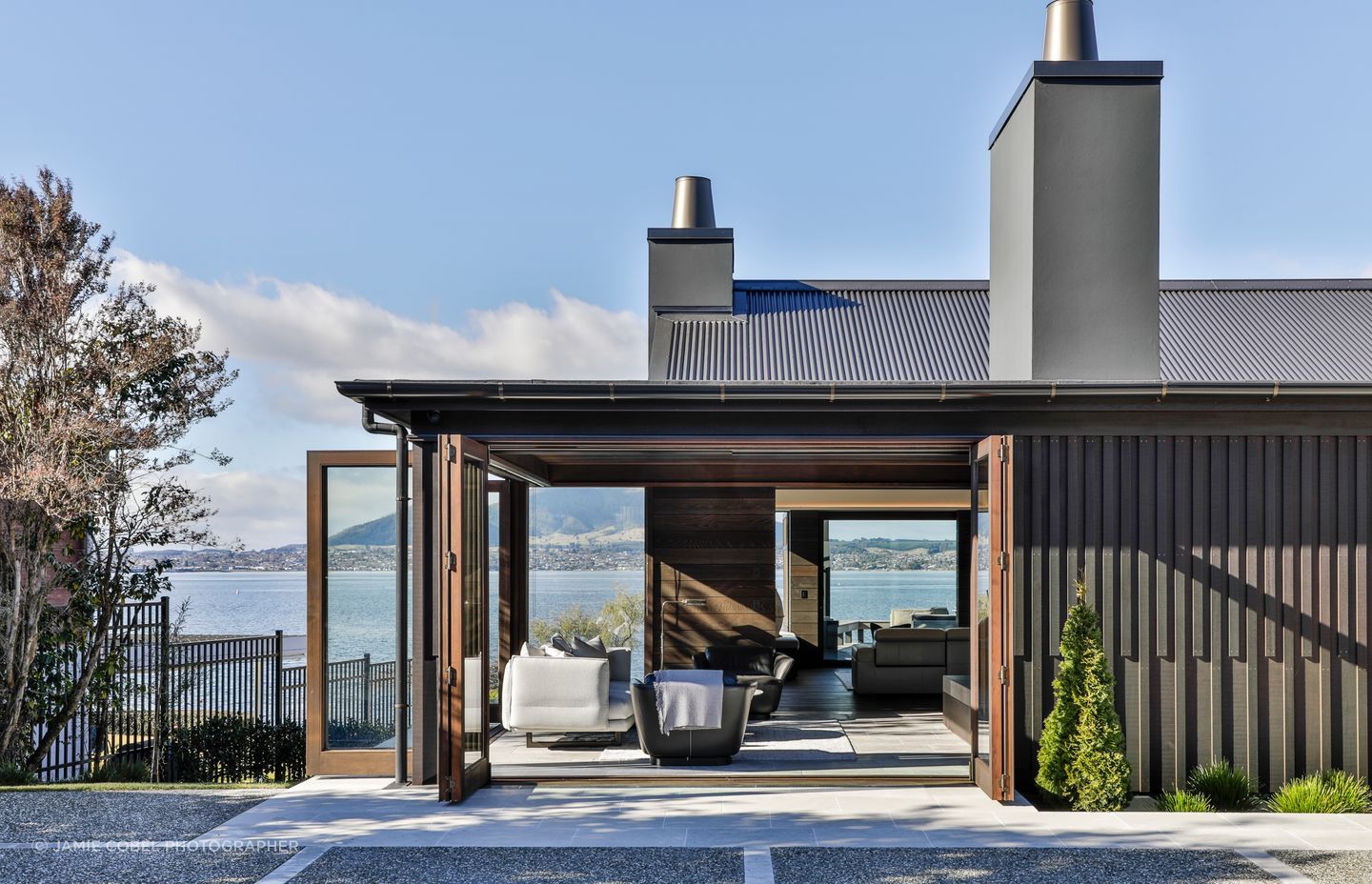
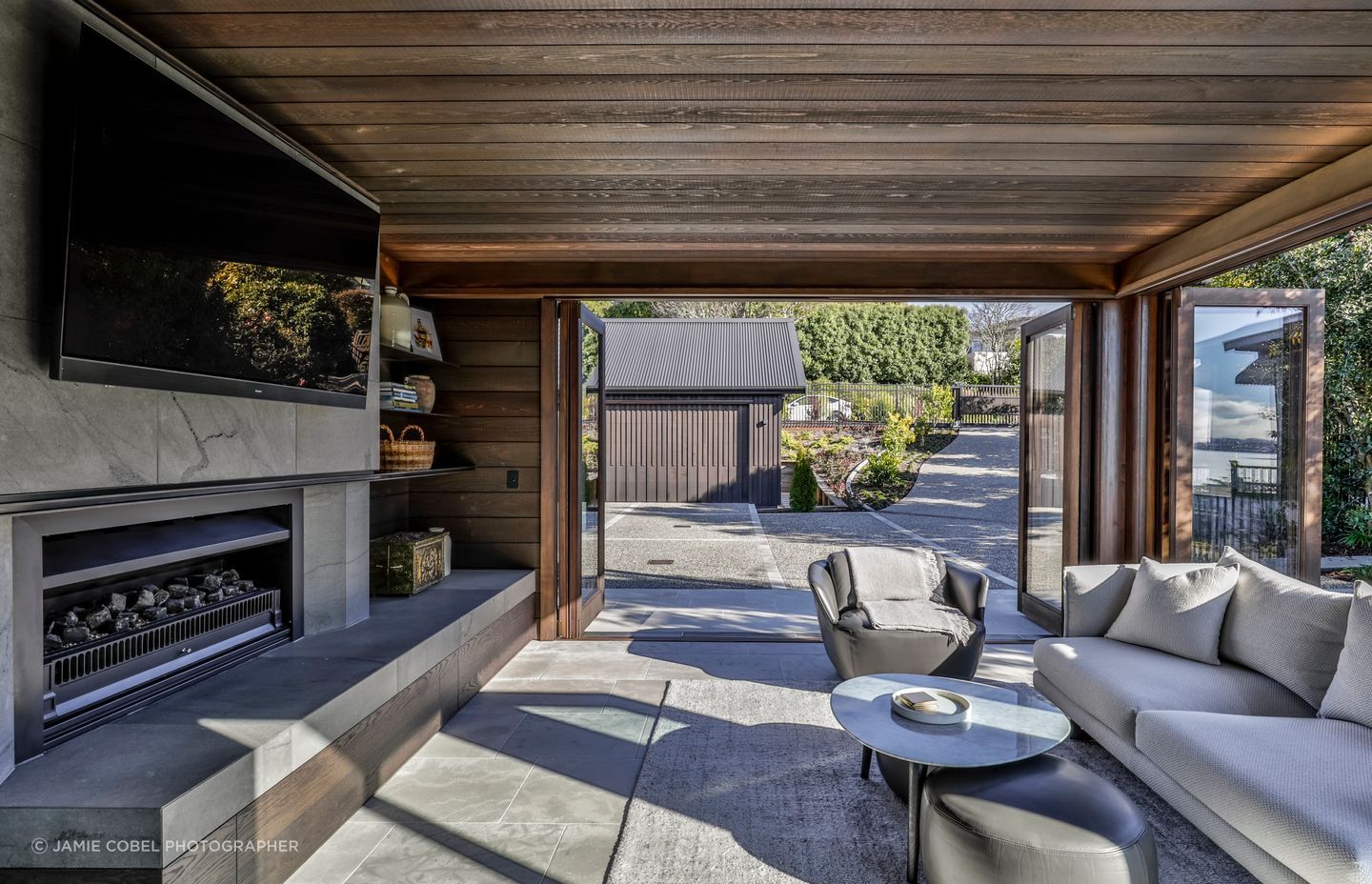
“We always listen to what the client wants and we work very closely with them to understand what their dreams are. If they’re unsure about certain things, we like to do mockups to help them visualise the design. We realise that it’s not easy to visualise your home off the plan, so we tailor the needs at different stages,” says Stewart.
“Craftsmanship with timber finishes is one of our greater skills, and these clients loved working with the different materials inside their home. Depending on a project’s budget, there’s more and more timber coming back in, and there’s a trend for this to be vertical instead of horizontal because this fits with the vertical use of finger tiles that are also popular, for instance. What the homeowner wants is what we end up giving them – nothing is ever a problem for us.
“This home has really lived up to the stunning site and made us proud.”
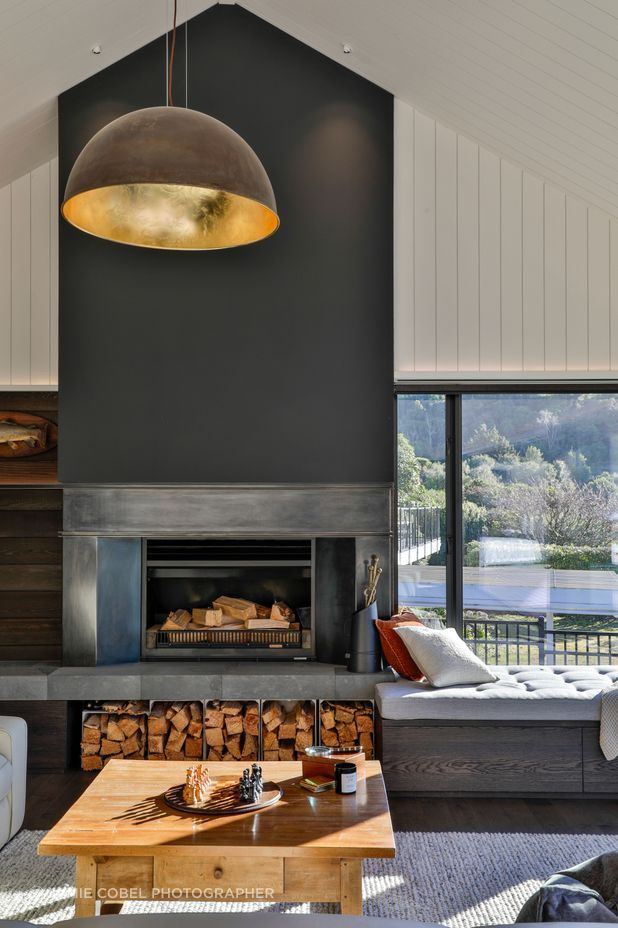
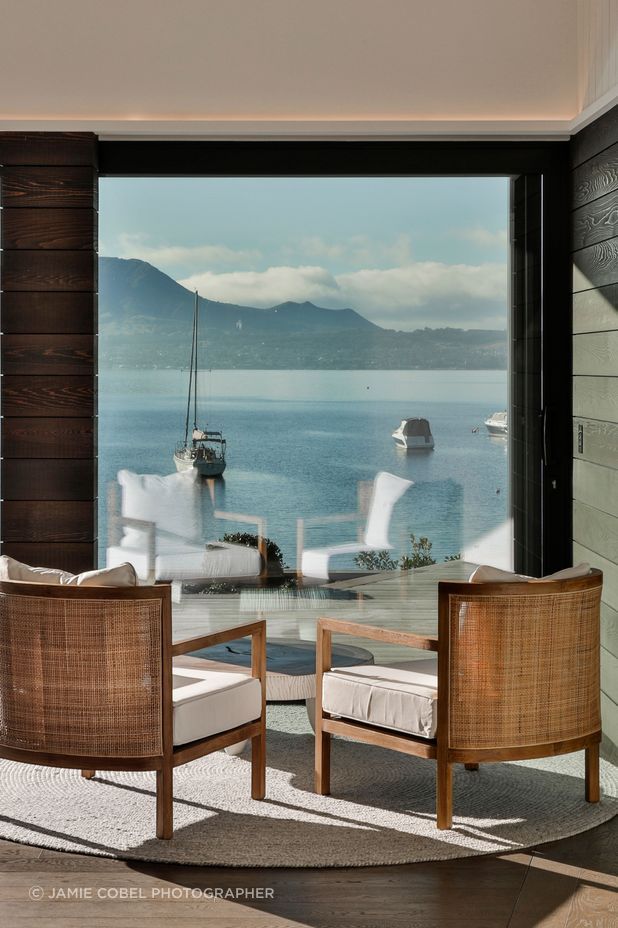
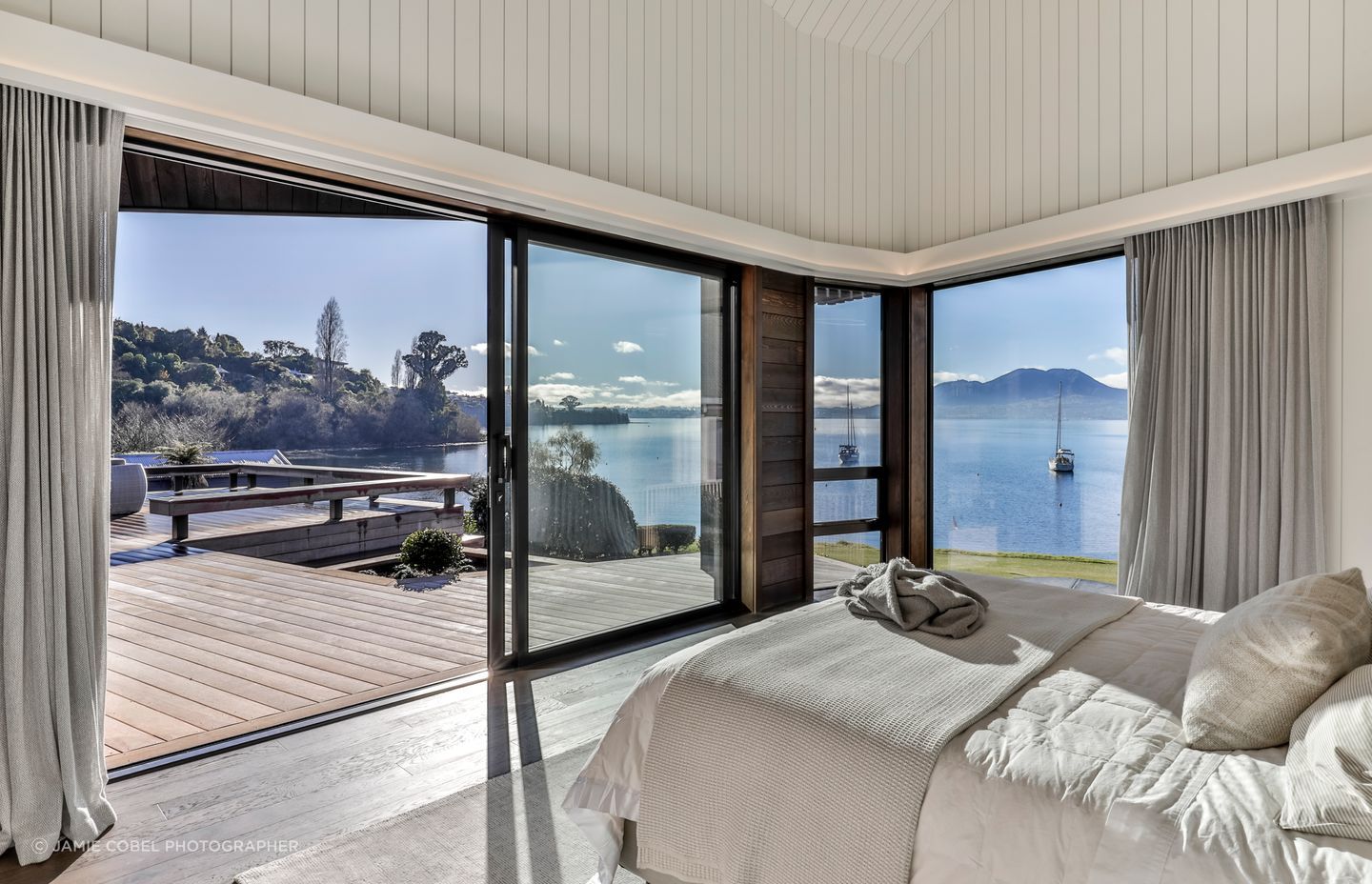
A multi-award-winning residential building company based in Taupō, The Craftsmen are master builders that guarantee their work, offering personal, tailored services and the ability to oversee projects from start to finish. The team believes in making the building process hassle-free, stress-free and pressure-free so you enjoy the process as well as an outstanding home.
If you are looking to renovate or embark on a new build project in Taupō, get in touch with The Craftsmen to begin the journey or explore more of the team’s projects on ArchiPro.