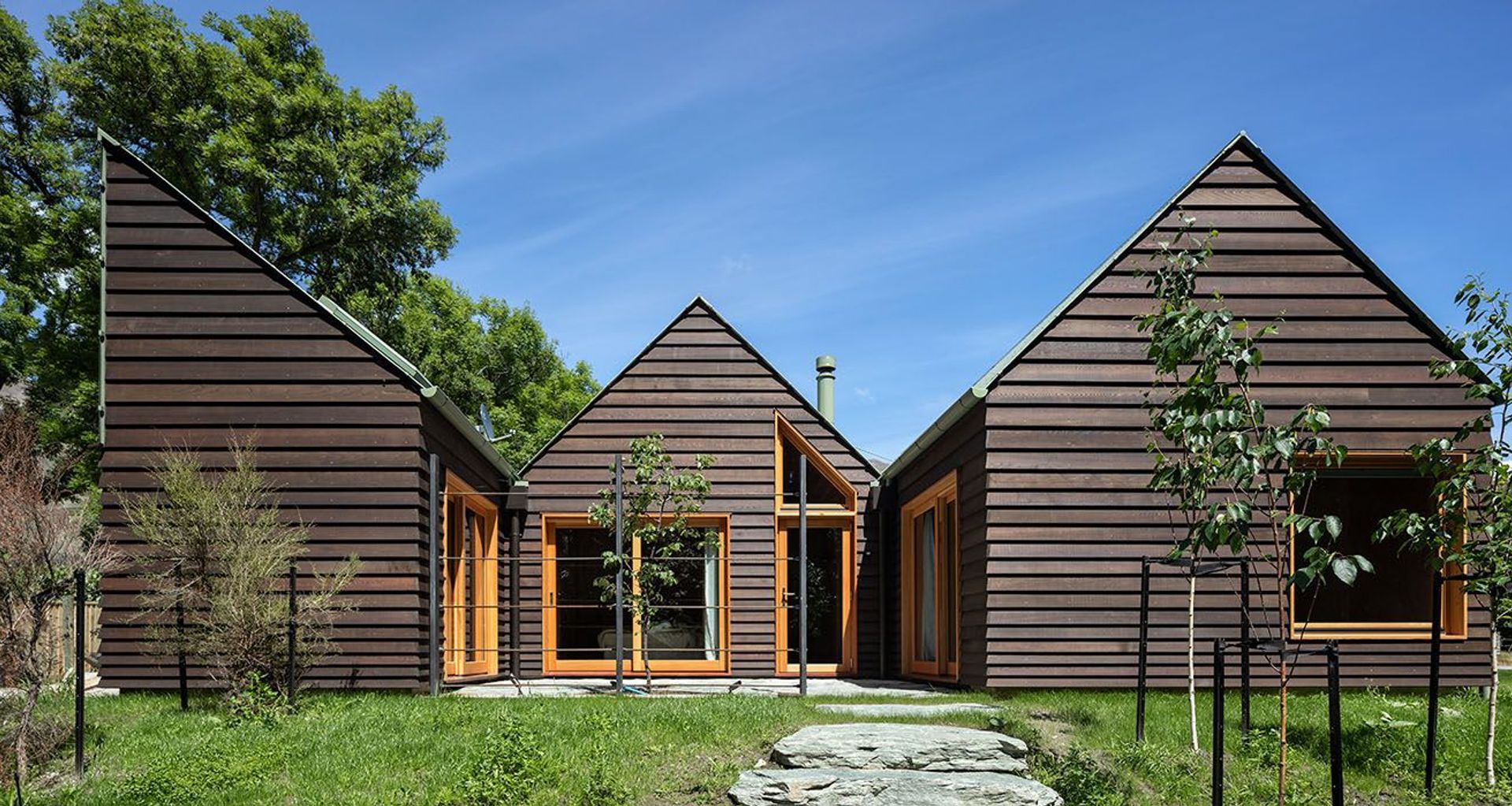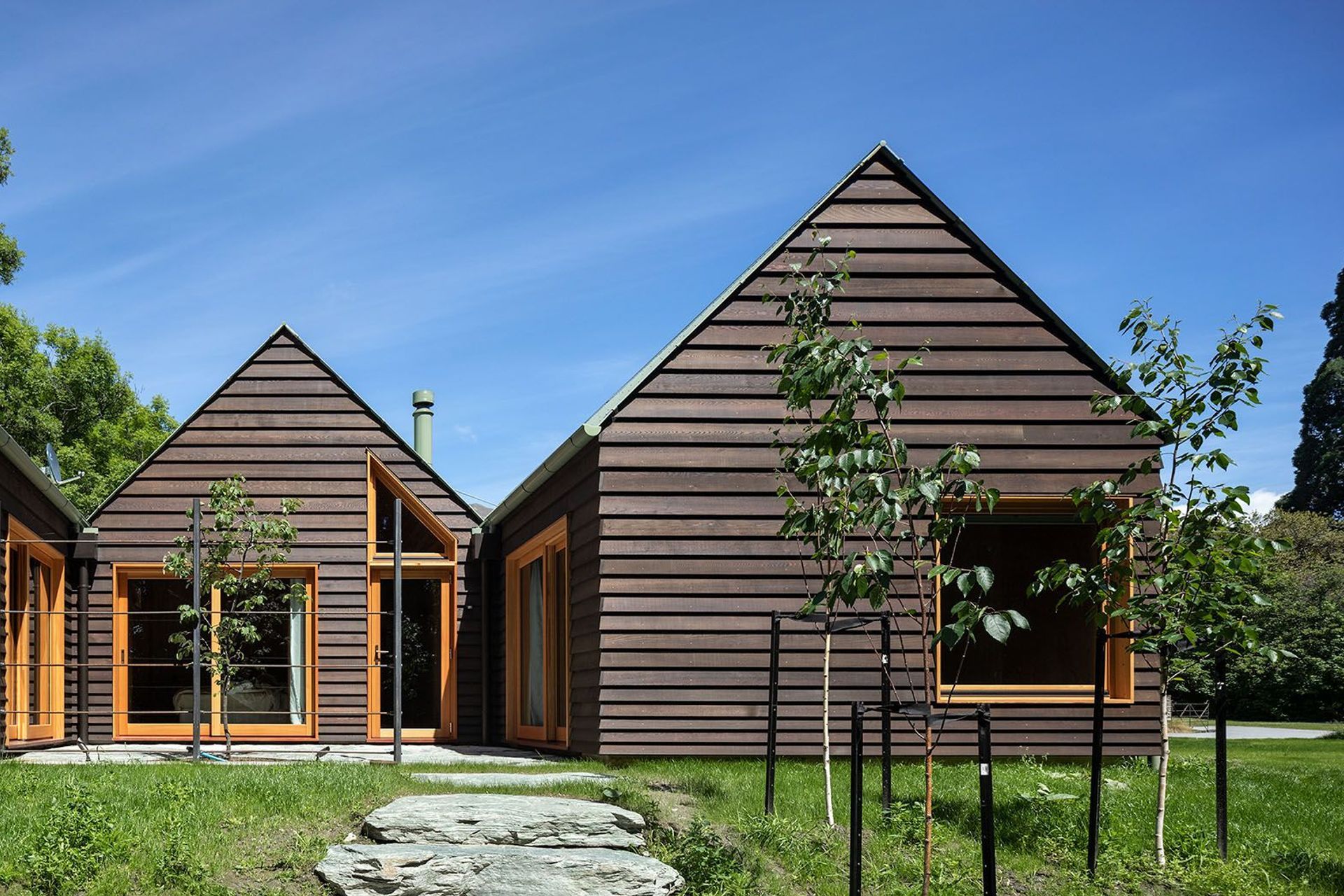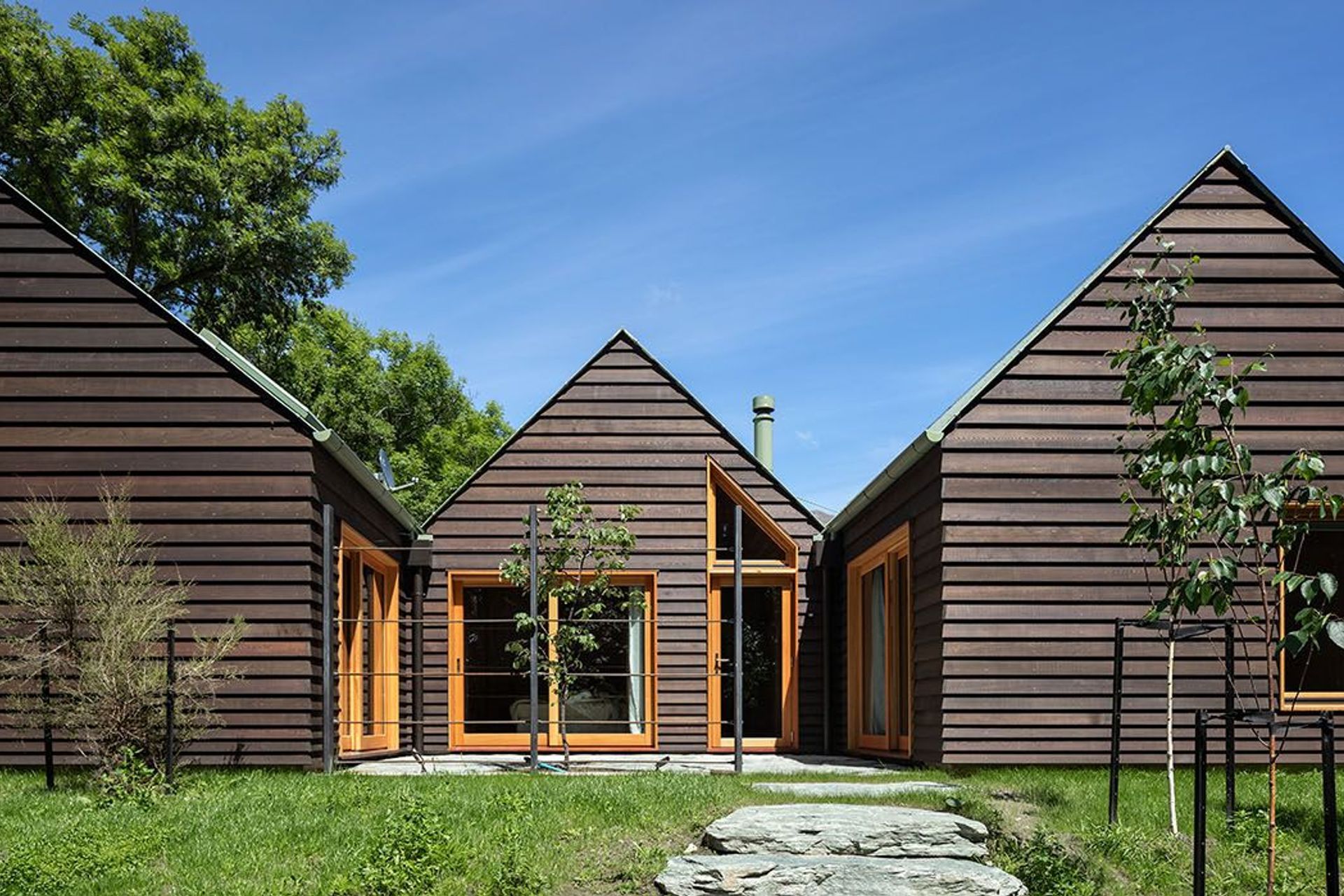Thoroughly modern cladding
Written by
17 March 2020
•
3 min read

When the early sealing gangs set up home in New Zealand in the late 1700s, they brought with them building techniques best suited to their profession—that being ship building. Those skills coupled with the abundance of timber also meant that building with wood rather than stone was an obvious and expeditious choice and so began the Kiwi love affair with weatherboards.
The term ‘weatherboard’ has been associated with cladding since the mid-1500s and while the name may change from region to region around the world, it remains a popular style of cladding. In suburban Auckland in the 1940s and 50s, weatherboards reached a new prominence in the architecturally designed homes of Vernon Brown, whose white trim, black-stained weatherboard houses became—and remain—highly sought after.
Today, our weatherboards tend to be predominantly made from western red cedar, are available in a range of widths and can be oiled, stained or painted depending upon the look you wish to achieve.
Weatherboards as an architectural statement
For its Wanaka Crib project, PAC Studio used a variety of bevel back cedar weatherboard widths—arranged from narrower at the base to wider at the apex, says Ray Hutton, Rosenfeld Kidson’s national specification manager.
“The versatility of our bevel back cedar weatherboards gave the architects creative licence to achieve an extraordinary level of detail and finishing. The weatherboards used in this instance exemplify the very best of how traditional materials can fit into a modern yet simple brief.”
According to architect Aaron Paterson: “The choice to use differently sized boards was to create the sense that the base of the house has, over time, been compressed by the weight of gravity, much like the surrounding mountains, embedding the structure in the very bedrock on which it sits. Additionally, the graduated weatherboards, being teamed with the razor-thin roof edge, are part of a design strategy to exaggerate and abstract the southern-gable-shed form synonymous with the region.”
Working together to create a lasting finish
Rosenfeld Kidson is proud to have played a role in realising the homeowners’ dream for their home, says Ray.
“Our dedicated team worked with PAC Studio during the design stage, helping to bring to life their brief for a unique board layout, complex detailing and colour consultancy for the Wanaka Crib project.
“We believe it is this collaborative approach that we take with architects and designers—as well as the end user—coupled with their vision to push design boundaries that continues to result in these exceptional outcomes and why weatherboards continue to resonate with homeowners.”
Behind the scenes of your weatherboard system
The Rosenfeld Kidson Cedarscreen weatherboard system comprised a 20mm cavity, 28mm thick band sawn weatherboards and extruded, powder-coated flashings that added stability to the varied width Bevel Back boards and supported the uniquely lapped and mitred corners. As always, the weatherboards were factory oiled prior to delivery and were finished with silicon bronze, face-fixed nails.
Find out more about bevel back cedar weatherboards.


