UNEX Balustrade Enhances Outdoor Learning at Tauranga Boys College
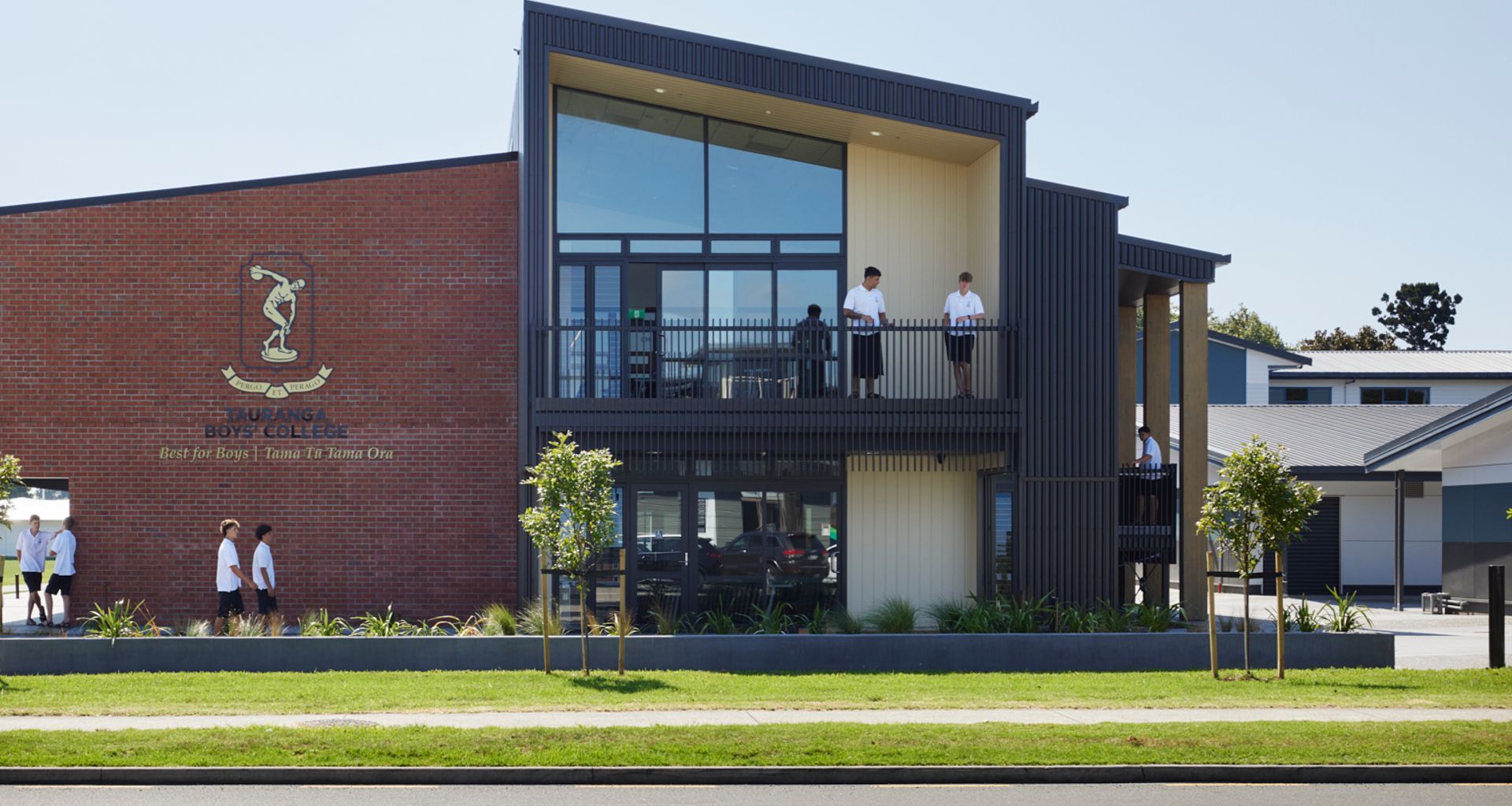
DGSE Tauranga recently designed a new two-storey block for Tauranga Boys College, complete with 12 classrooms with breakout spaces, collaborative learning zones, and a teacher’s workspace. With modern learning at the heart of the design, multi-functional spaces were key, including large balconies for each classroom and multi-purpose outdoor bleachers.
UNEX Systems provided bespoke balustrade systems for these areas, contributing to the smart design, safety, and versatility of the spaces.
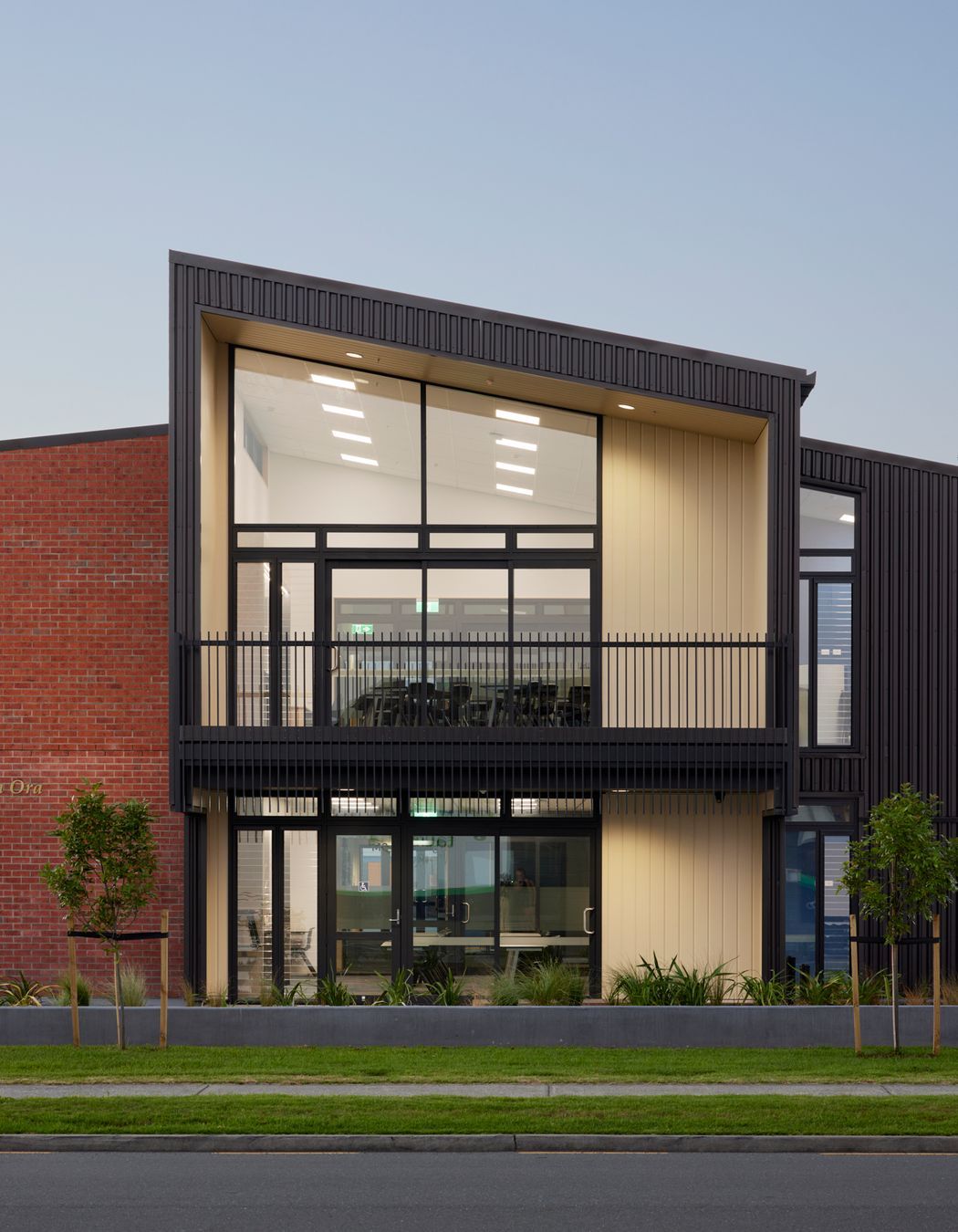
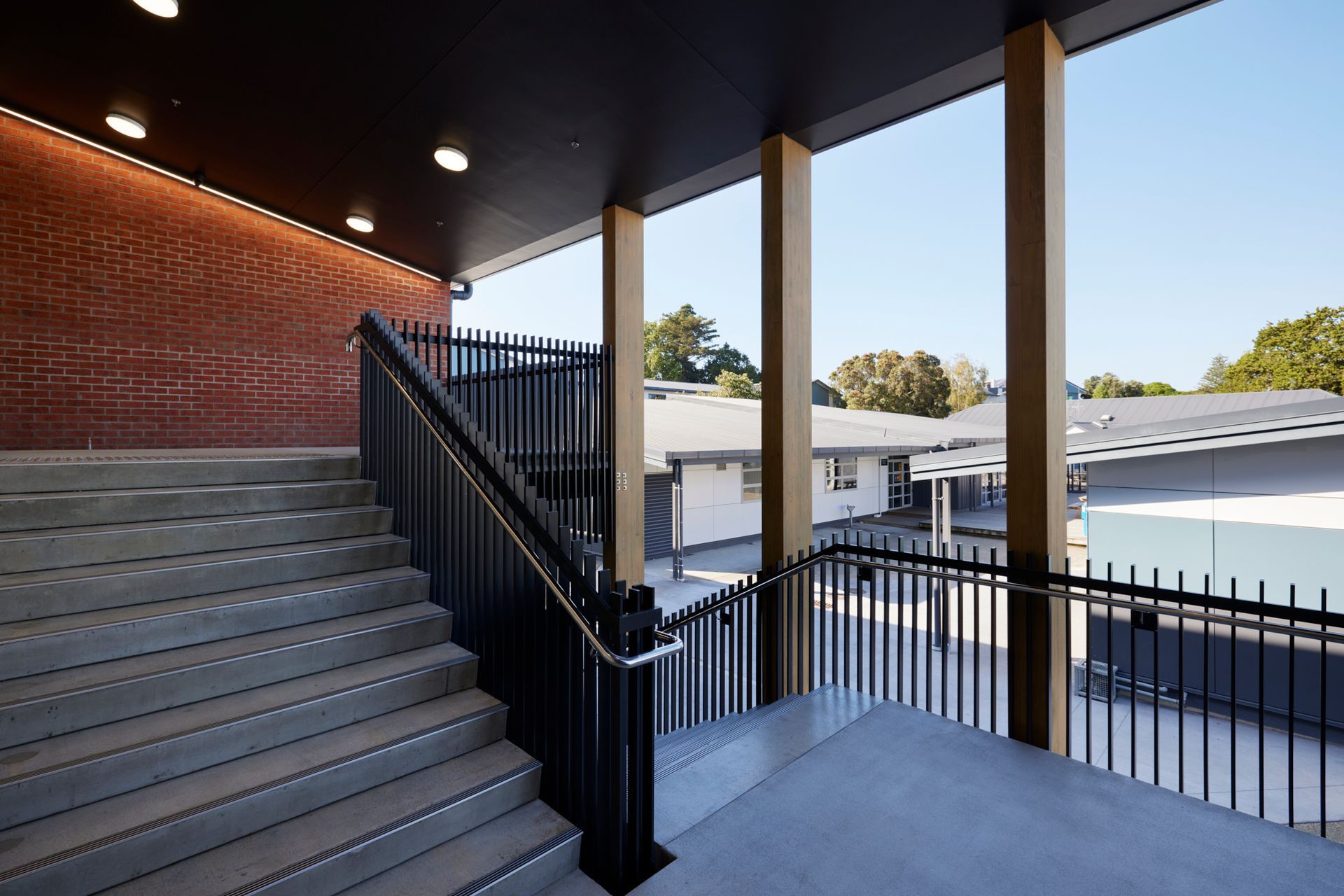
One of the key areas UNEX was involved in was the balustrades for balconies extending from each classroom. “The covered balconies are intrinsic to the planning of the building, forming extensions of the indoor learning environments,” explains Architect Tara Cooper, DGSE.
“They enable the teaching spaces to be open to the outdoors, even in inclement weather, providing space for group activities, views to the exterior, and passive ventilation. The decks are integral to how the building is used and greatly enhance the feeling of space.”
Care was also taken to create multi-functional spaces in outdoor areas. Bleachers facing the outdoor courtyard create options for teaching, recreation, and presentations, while the landings of two external stairways — one of which is covered — provide areas for outdoor learning and recreation.
“These transient outdoor spaces provide a secondary layer of function in addition to the internal programme,” says Tara.
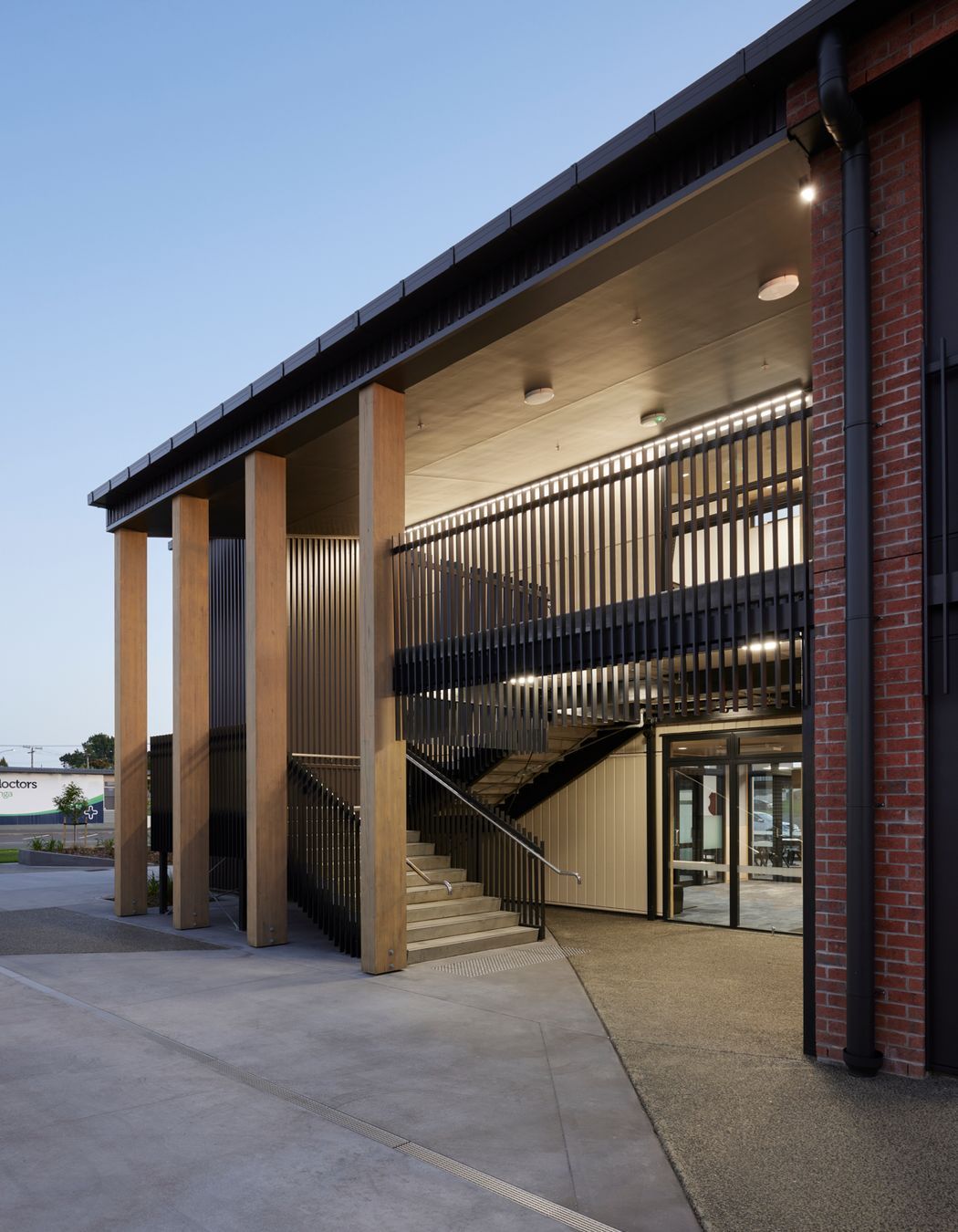
The choice to use UNEX balustrades for the balconies and stairways came down to the clean, simple design, and the fact that UNEX could work with the design team to provide bespoke solutions.
The building had higher load requirements for crowds than a standalone residential balcony, so we needed to work with a company that could provide bespoke details and PS1s,” says Tara. “UNEX were happy to work with us to come up with these bespoke solutions.
UNEX collaborated with the design team to create a solution that provided the right look, while also meeting the engineering requirements of the project. In particular, it was important to achieve the clean, simple lines of the Finline postless system, as well as the ability to have the fins extend beneath the midfloor — an eye-catching element of the overall façade design.
"The whole process was collaborative,” says Tara. “We all worked to achieve an outcome that works and will stand the test of time."
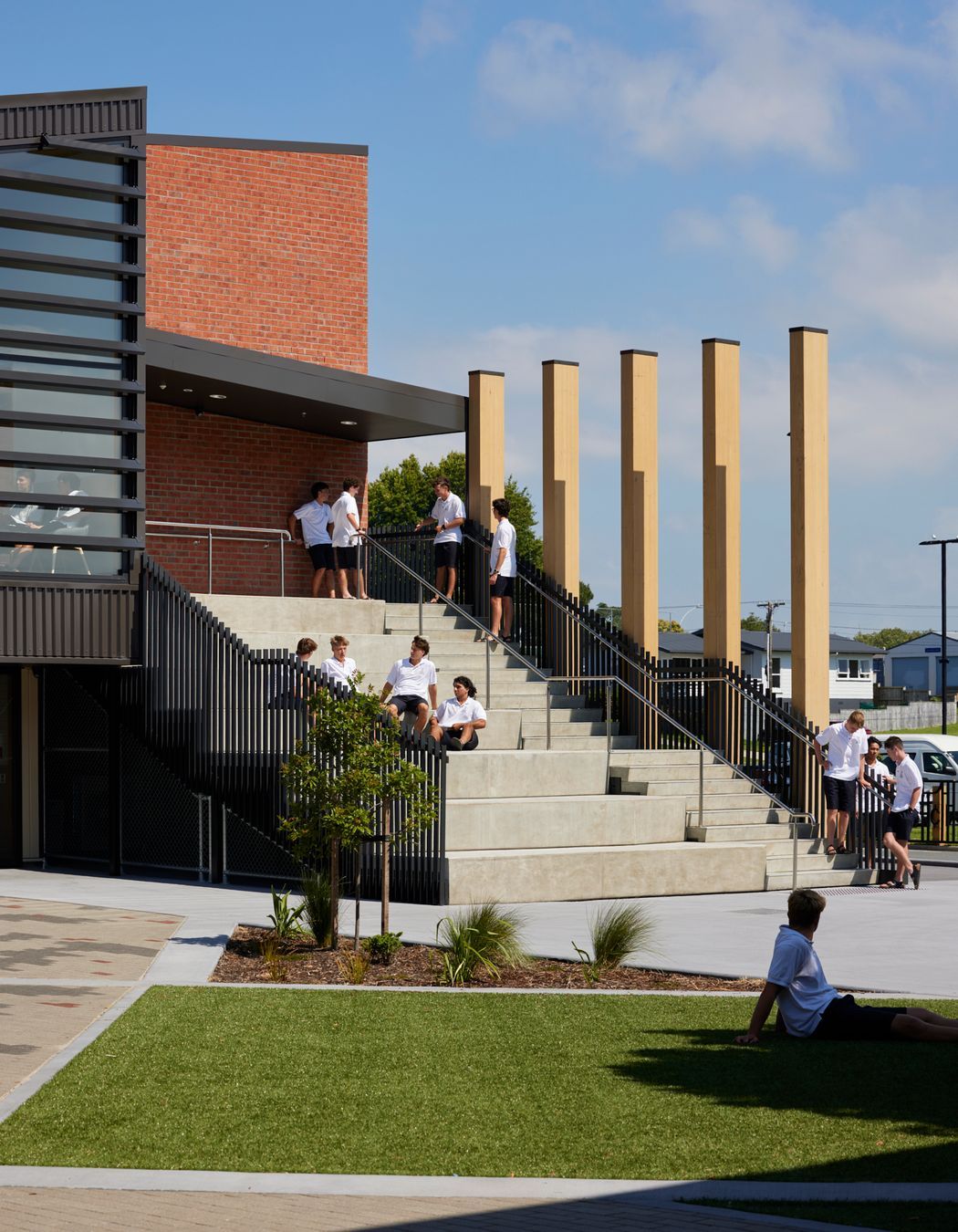
In total UNEX supplied 103 lineal metres of bespoke postless balustrade using a 16 x 50mm fin for the project, as well as stainless steel handrails for stair balustrades.
All balustrades were supplied in Duratec Zeus Flaxpod Matt and side fixed to the concrete and steel substrates, with installation completed by UNEX’s Commercial Supply Partner.
As part of their design service, UNEX also provided all custom fixing details — which required site-specific design — and PS1s for council.
The UNEX balustrades have become an attractive feature of overall design, with the long extended fins creating bold vertical lines on the façade — all while providing the functional safety needed for the outdoor areas.
We’re pleased with the results; the outcome matching our aspirations,” says Tara. “The balustrades form such an integral part of the building fabric. The fine lines of the balustrading add detail to the facades, contrasting with the brick.
