Unique contemporary design in a rural setting
Written by
30 October 2022
•
3 min read
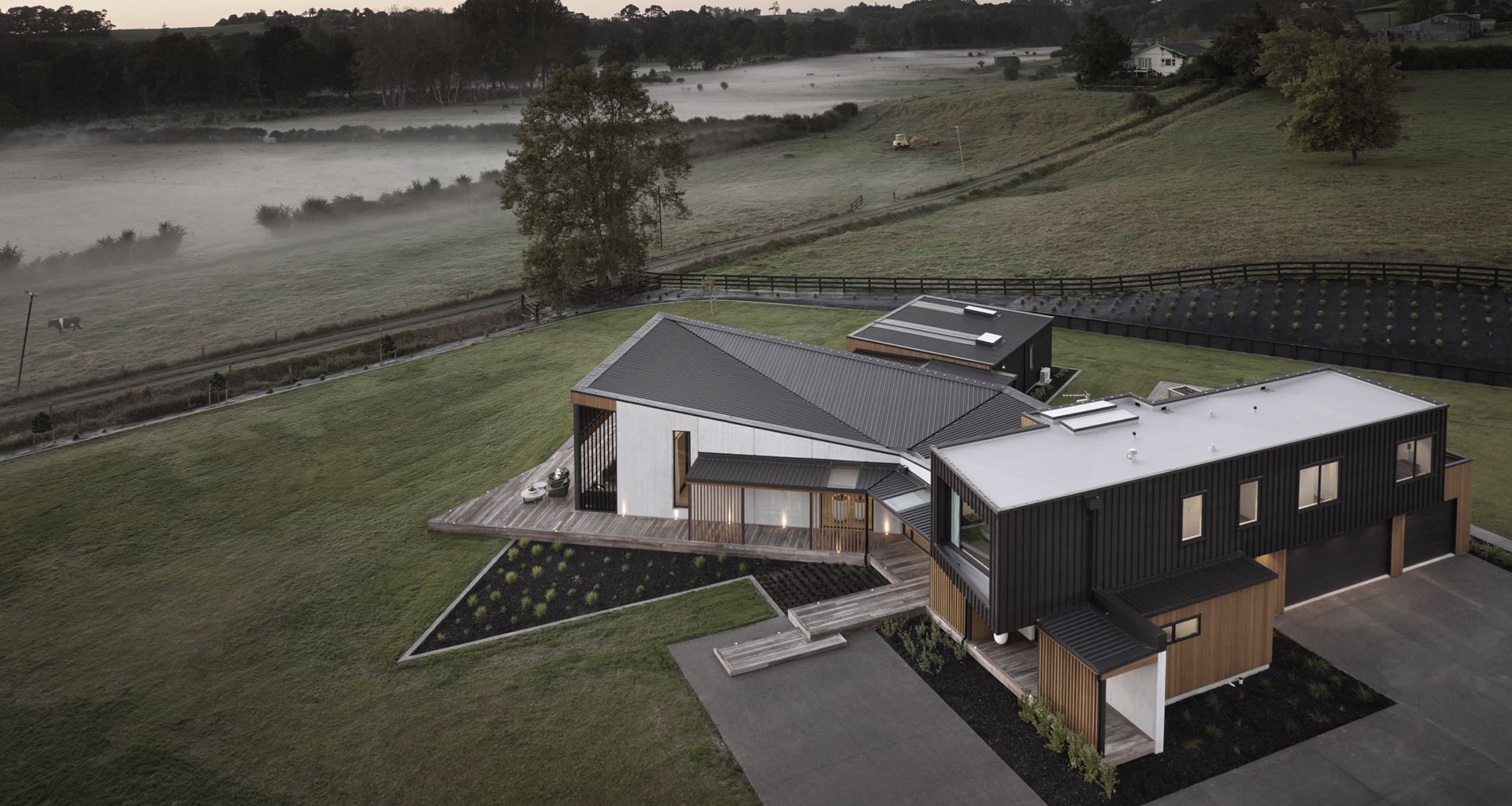
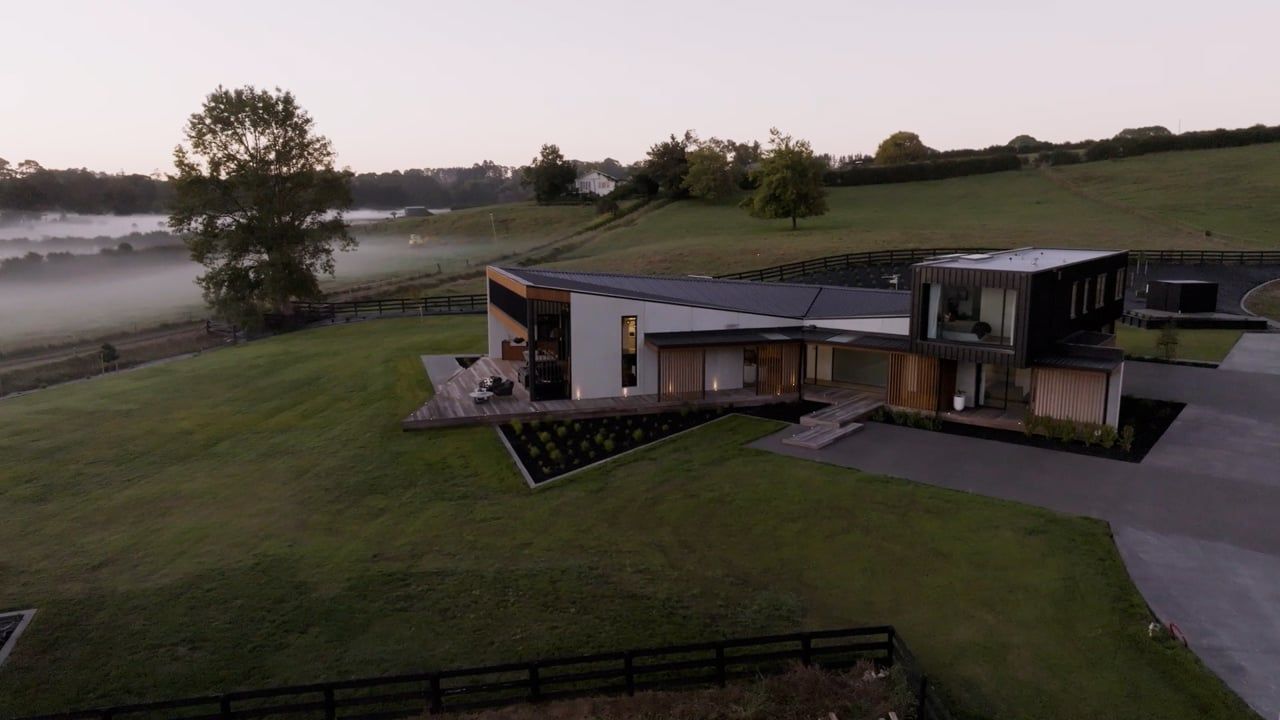
Across from land that was once a golf course in rural Hamilton, this site was the perfect blank canvas for this design created by Turner Road Architecture – crafted in response to the client’s wish for a place of tranquility where family and friends could be entertained with style and ease.
From every angle, it’s evident the design is something special – a bespoke creation for the family and the site.
Natural tones and a texturally rich exterior allow the design to sit comfortably within the rural landscape; a combination of cedar cladding, Eurostyle standing seam iron and precast concrete complements the environment’s colour palette.
“The first floor cantilevered structure is something the clients really wanted to incorporate into the design,” says Lee Turner of Turner Road Architecture.
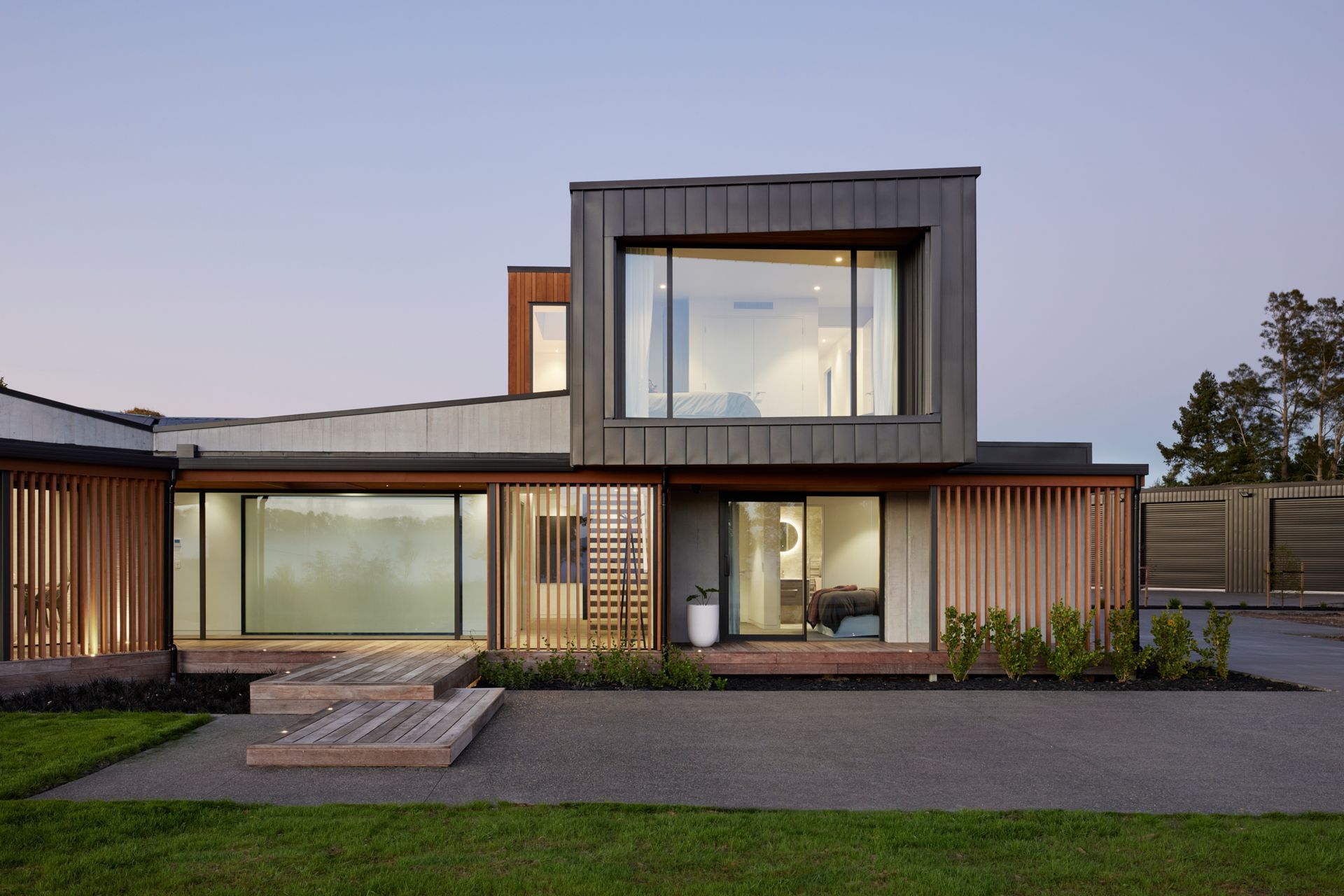
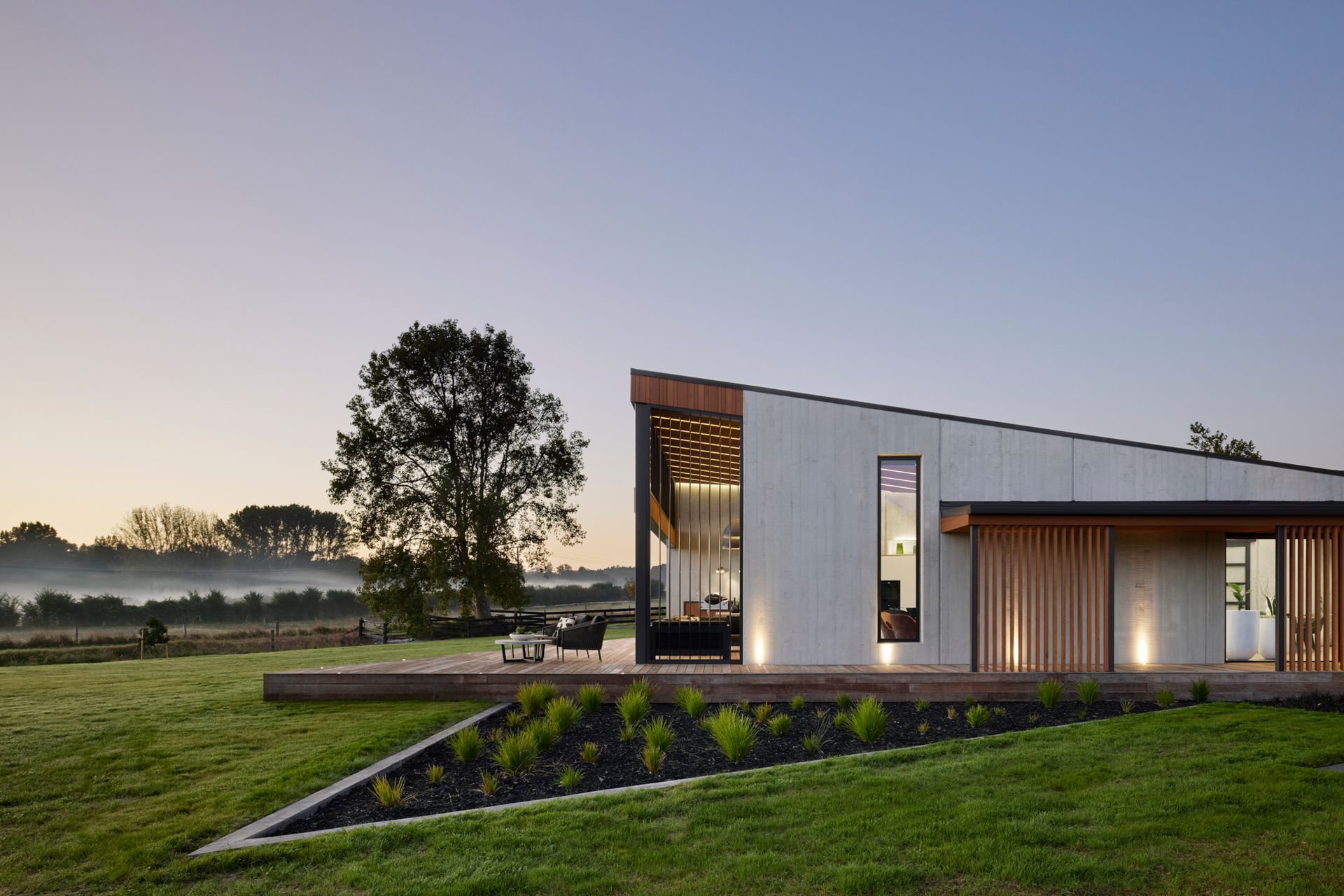
Inside, the architectural design is equally remarkable.
Making the most of the north-east aspect, the main living area faces towards established trees and beautiful foliage and basks in the late morning sun. A double-height space, the grand, open-plan kitchen, living and dining space opens out towards the stunning outlook: “We created that soaring angular volume, which soars up and out towards the light and views. It’s a beautiful, engaging space to be in due to its shape and how the light filters through the external louvres and into the home.”
Articulating the angles of the ceiling, cedar slats with integrated lighting extend from inside to out, blurring the lines between interior and exterior.
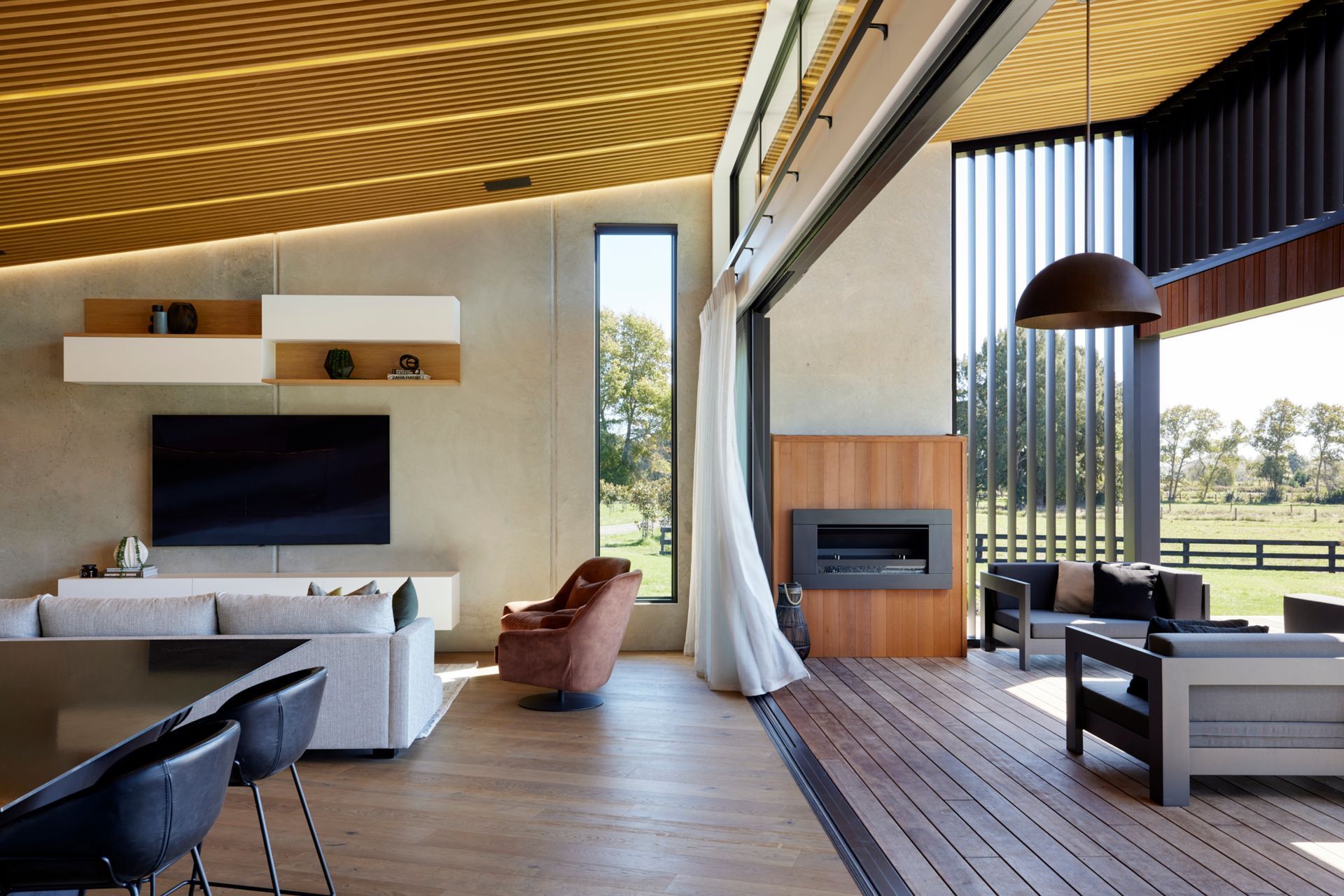
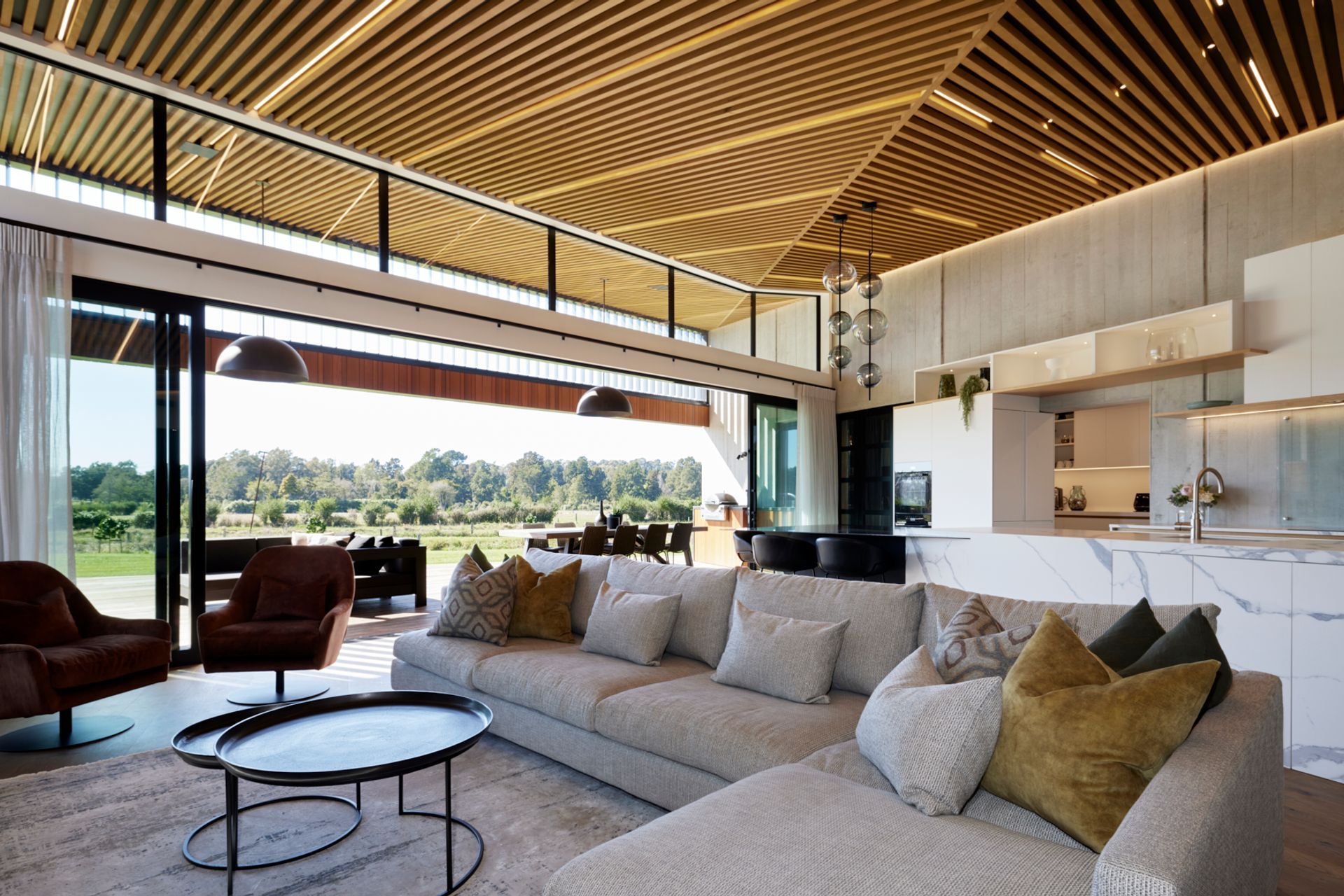
The formation draws your eye out towards the double-height glazed wall at the end of the space.
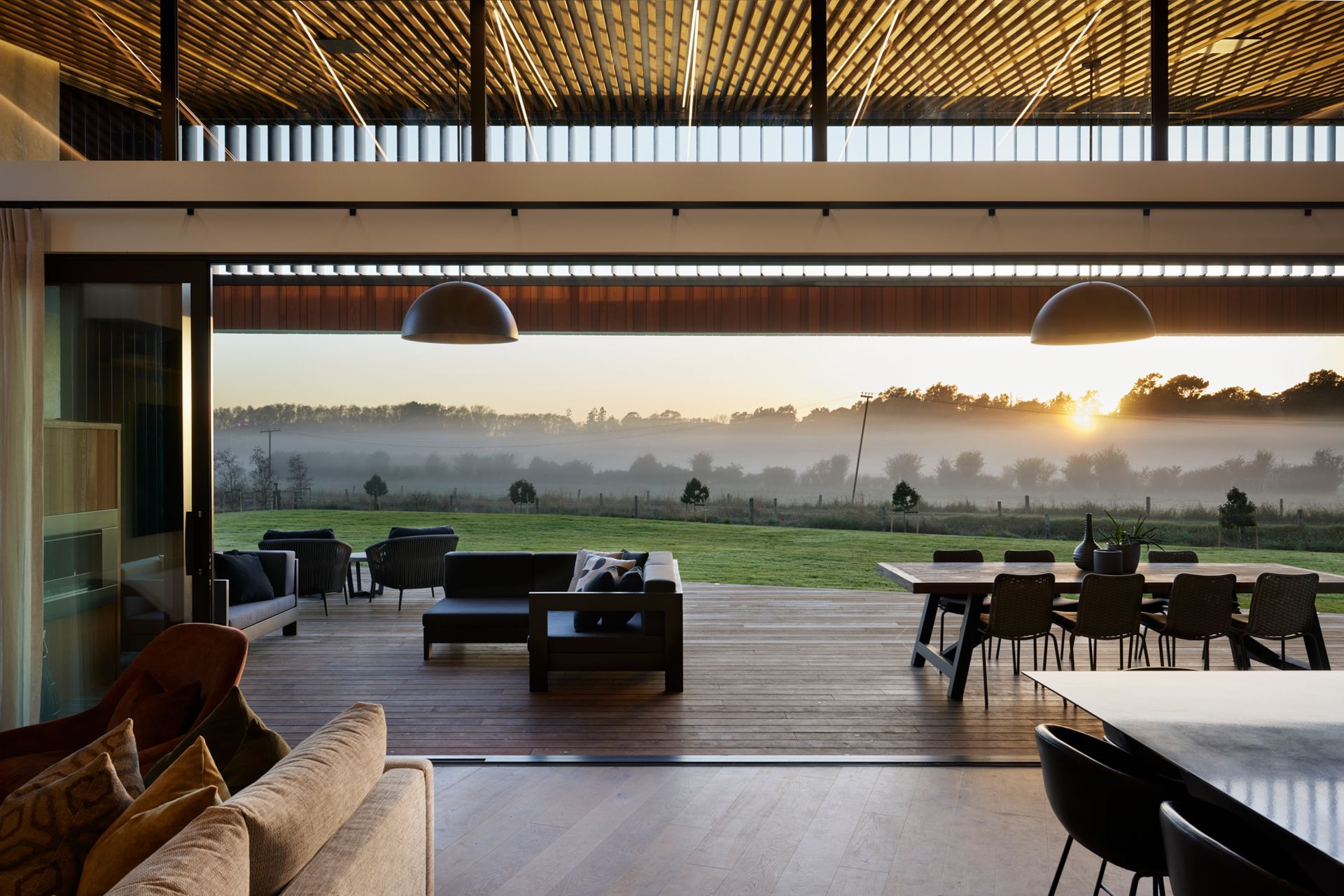
“The ceiling is a real feature of the design; the formation draws your eye out towards the double-height glazed wall at the end of the space., so your eyes are immediately drawn out towards the northeast.”
Formed as an inverted valley, the ceiling is visually striking – a focal point of the home. It also brings warmth to the space and contrasts against the textural, raw concrete walls.
“The raw tilt-panel walls are a real feature as well and provide a solidity to the design,” says Lee. While concrete can often present a harsh aesthetic, the kitchen wall is softened with textured formwork – the timber grain on display, accentuated by lighting.
The stone island bench complements the white kitchen cabinetry, both of which contrast against the textured concrete wall, and extends into an angular seating area – a nod to the design’s angular features.
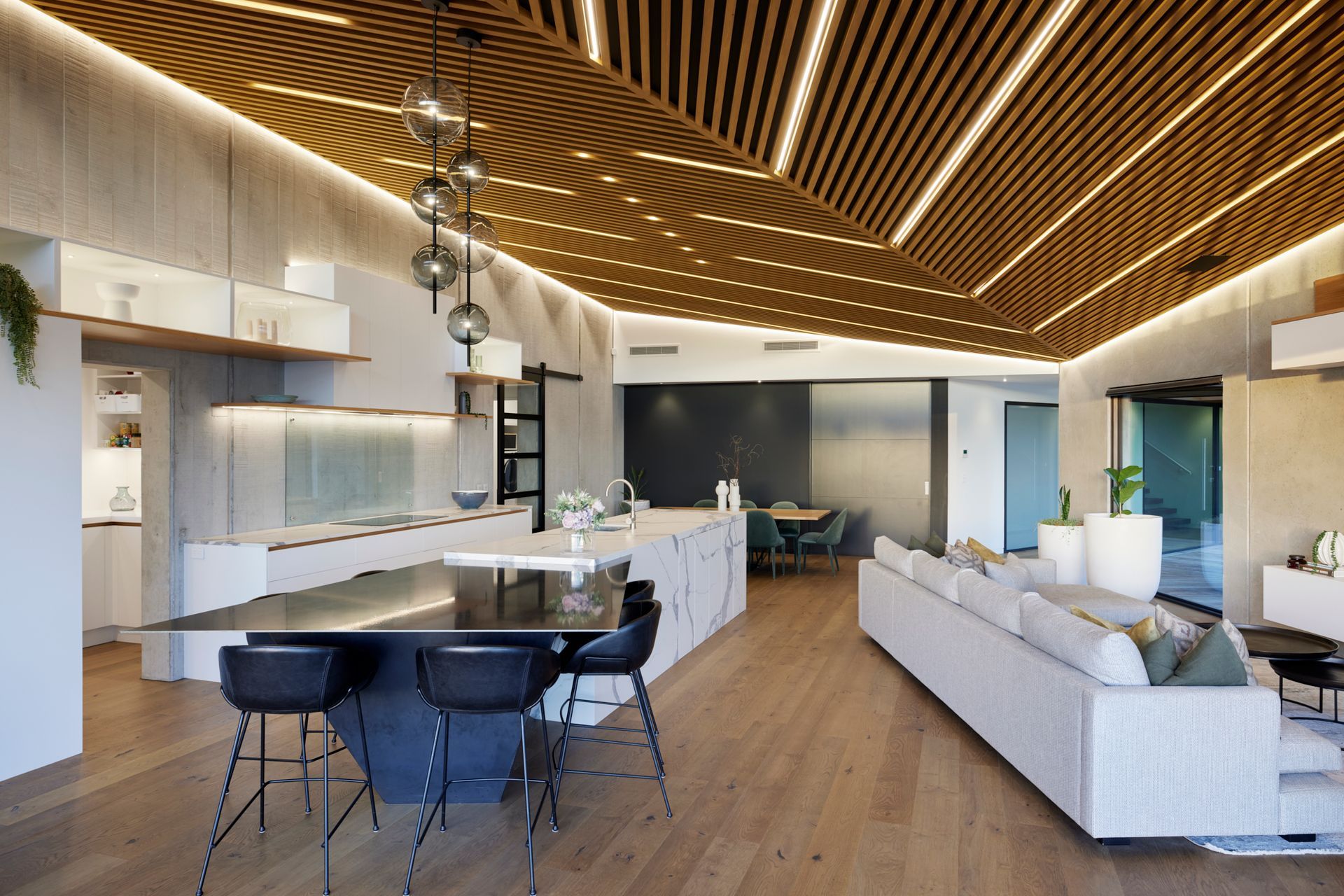
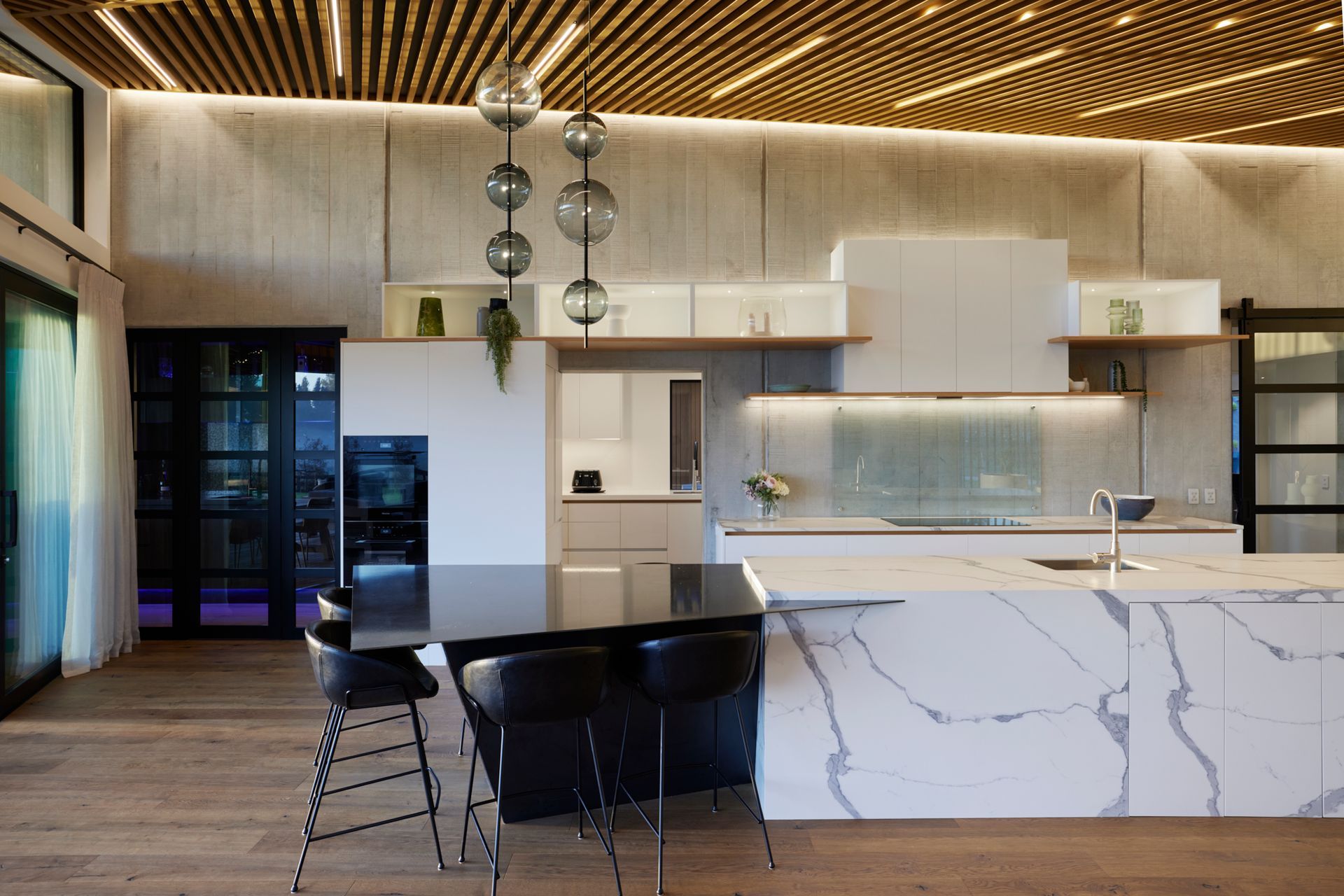
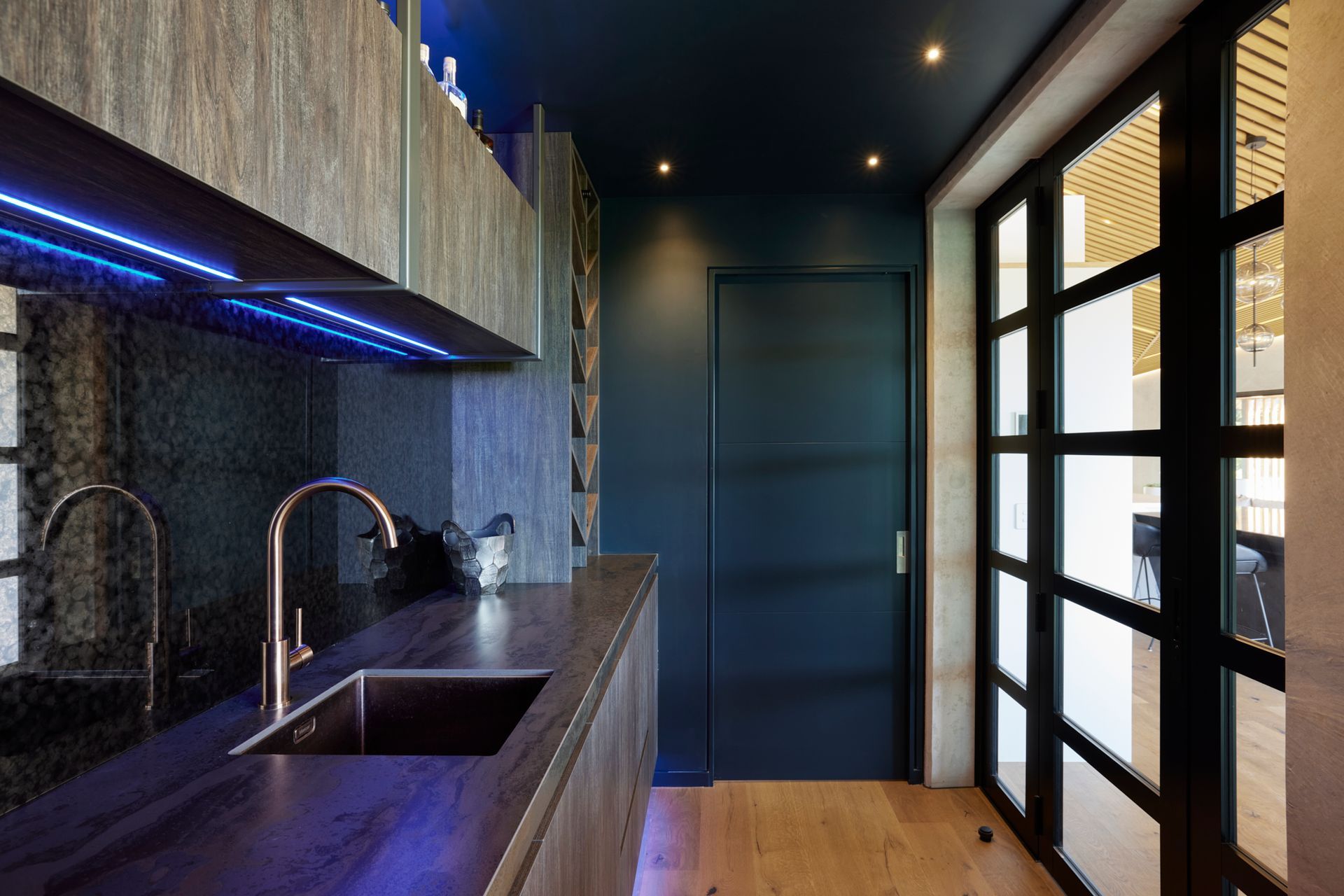
There are quite defined areas for users of the building.
To the south-east side of the property, behind the kitchen, the master suite is a private oasis with an ensuite bathroom, walk-in-wardrobe, office and spa area with views towards the east.
“And then the kids, of which there are three boys, occupy the three upstairs bedrooms – all with great views across the northwest. So they’re quite separated from the parents and the private areas,” says Lee. “There’s also a guest bedroom on the ground floor, close to the entry so guests can stay and not disturb occupants. There are quite defined areas for users of the building.”
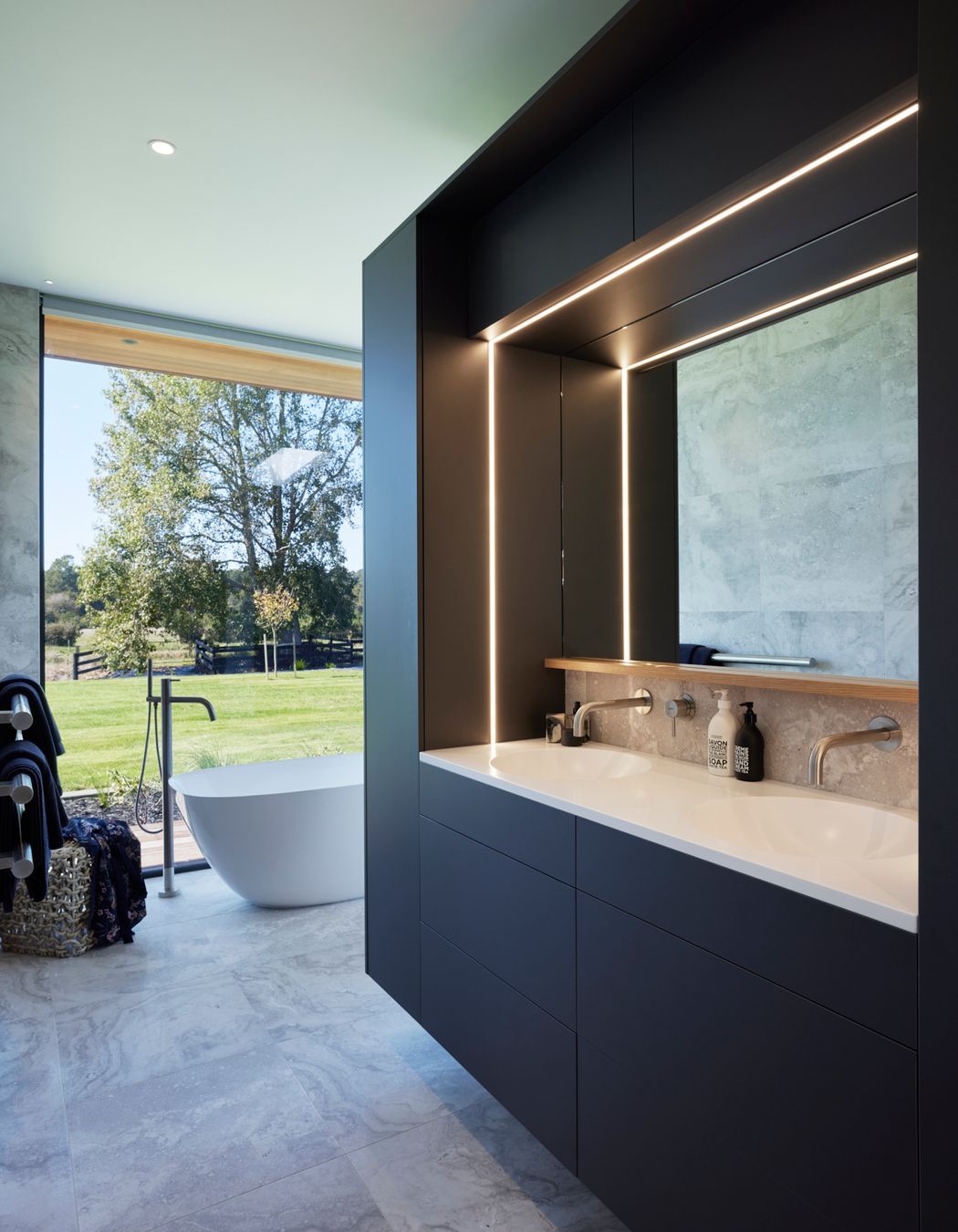
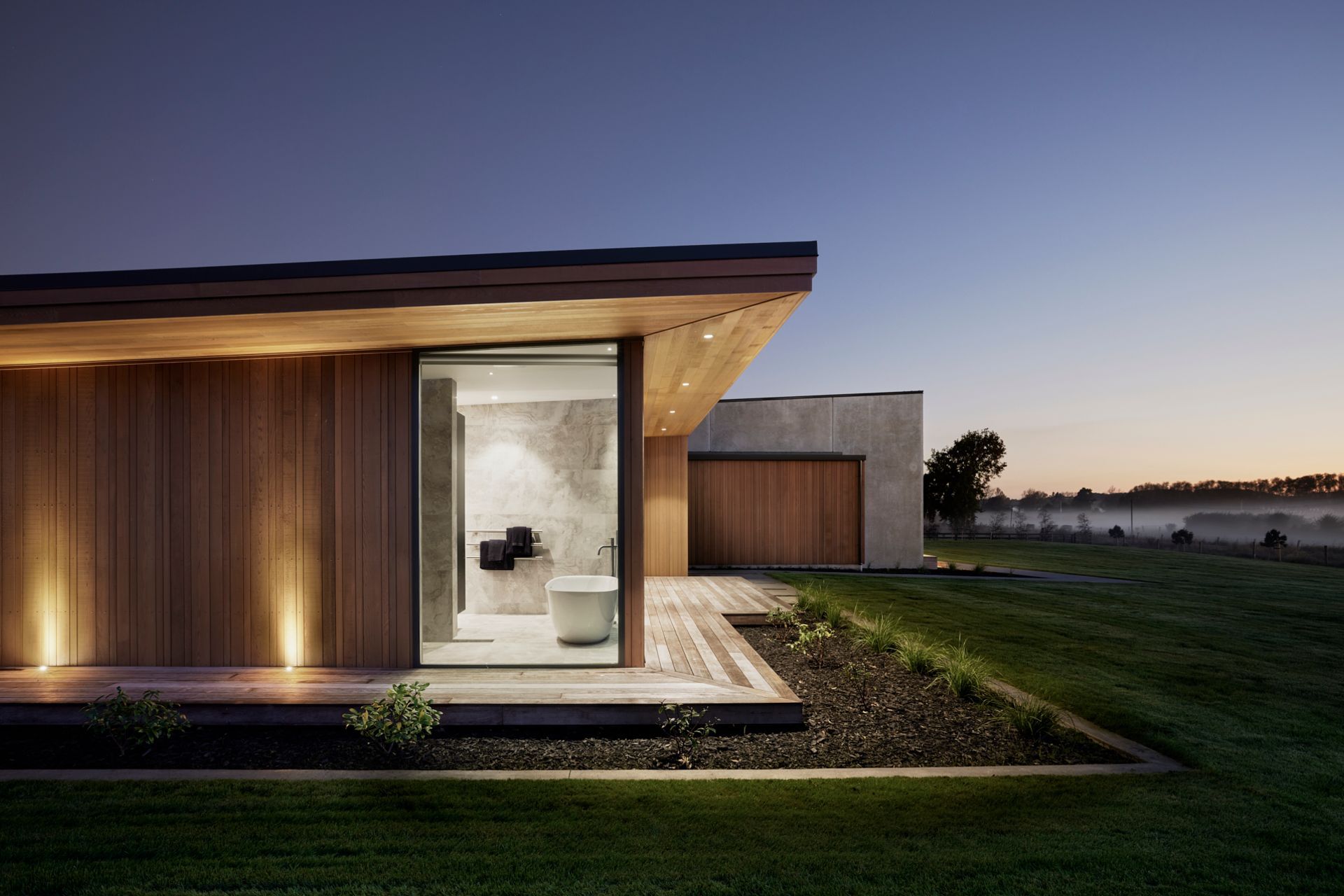
Almost two years in the making, Lee says it was special to see the design come to fruition.
“Seeing the original vision come together is always really satisfying, especially when you design something a little different, like this house is, and ensuring it all comes together. Especially something that’s technically challenging – that’s always a great feeling,” he says.
“The home sits beautifully on the site.”
Discover more stunning projects by Turner Road Architecture.
Words by Cassie Birrer