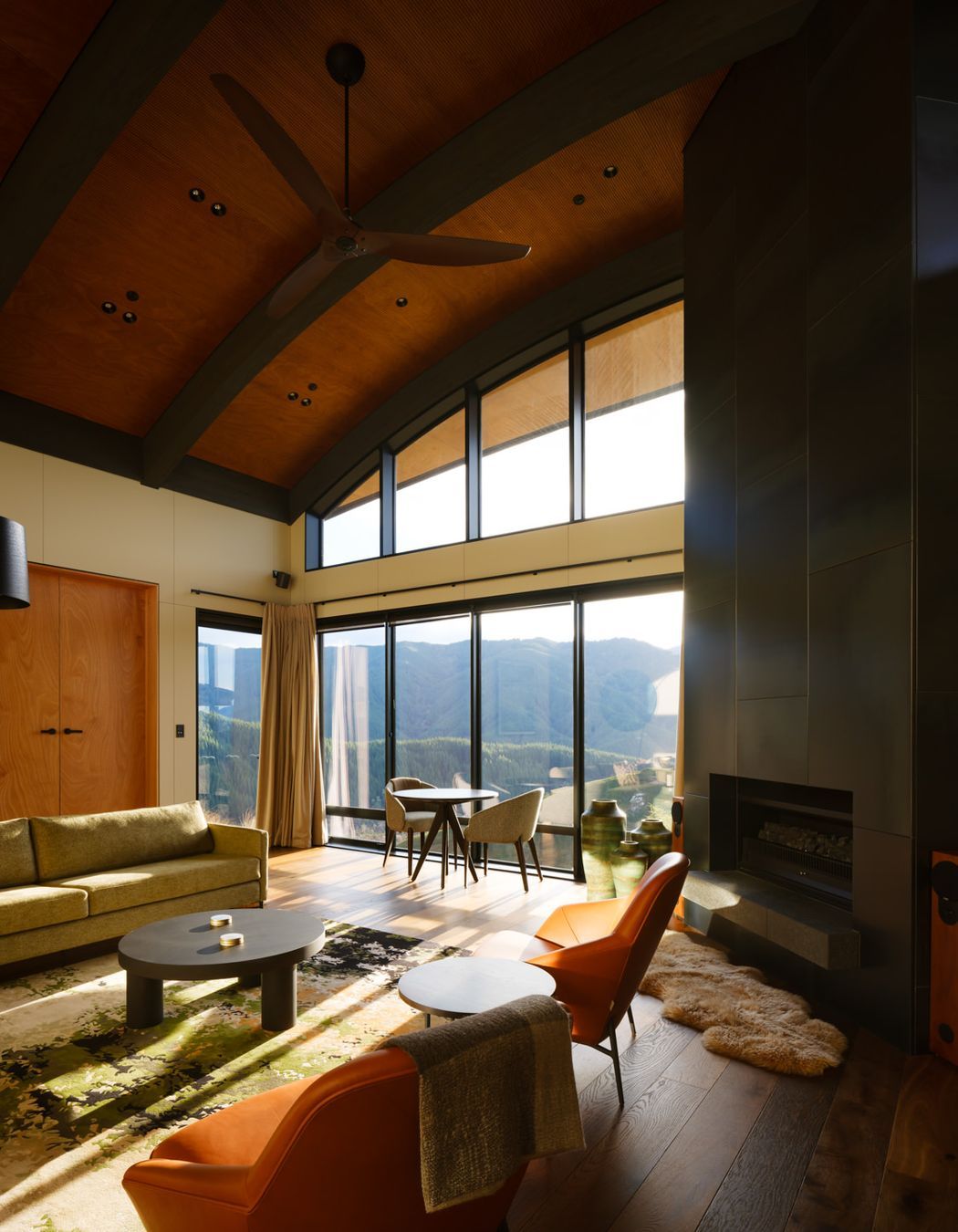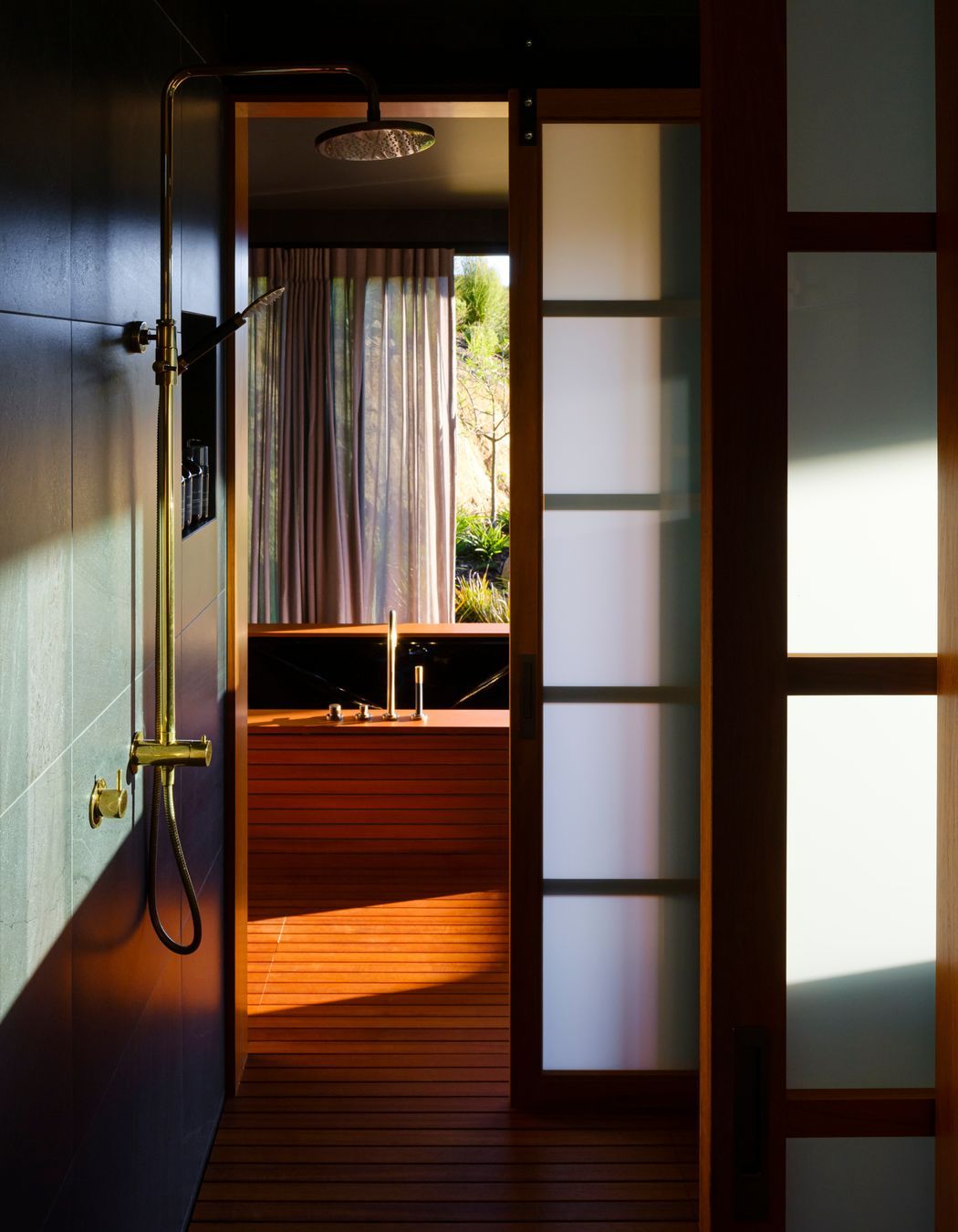A spacious luxury getaway in remote Motueka
Written by
20 June 2022
•
4 min read

Falcon Brae Villa is not shy. An hour’s drive from Nelson and surrounded by native bush, it’s an unexpected 720sqm luxury accommodation with a multitude of layers and a giant wingspan.
But while it may be the pinnacle of five-star design, in true New Zealand style, it’s not ostentatious.
It’s perched on a bit of a gnarly rocky outcrop, says lead architect Simon Hall of Jerram Tocker Barron Architects. “Quite steep, and then it has a drop-off. We were keen for the building to work with the landscape and be anchored by these rocks.”
By road, Falcon Brae’s entrance is elegant and understated. “It's not all revealed at the outset. You've got the porte-cochère, you get a hint of the roofs. You just don't see the whole building in one glimpse.”
By chopper that’s not the case. A lot of guests arrive by helicopter, says Simon, so it was important that the building make an impression when seen all at once from the air. “There are not many buildings that have that level of layering and form to it. It was about providing something that people would see as quite special.”
Next to national parks and overlooking Motueka River, the location is outstanding, and Falcon Brae is aimed at families or groups wanting to experience the open spaces of the New Zealand landscape in an exclusive accommodation. Hiking, fly-fishing, boating and more are on hand, and at the end of a busy day the idea was to make the villa feel like a home to relax in.




The exterior respects the landscape. "We've got a vertical cedar cladding, which is reflective of the mānuka trunks. Nelson has really nice local stone, which has been utilised. It’s certainly a palette of raw, honest materials.”
Simon says the stone and the board-faced concrete chimneys provide a strong base. “Then you've got these sweeping feature roofs, the key architectural element. And they're working quite hard. They provide a lot of shelter to the outdoor decks, but allow daylight into the spaces as well.”
It’s very cosy and hospitable, but every luxury is available. Inside is a chef’s kitchen (with the chef provided), bar, formal dining room, gym, games room and media room, or head out to the hot tub and pool, barbecue areas and the fire pit.
“It’s about providing a variety of spaces, because the building itself is quite isolated. You can go do your own activities, and at the same time you’ve got spaces to be together. The trick was to add some cohesion so it feels like one dwelling,” says Simon.
“By using that series of curved roofs, it starts to get some rhythm and pulls itself together. We emphasised some of the horizontal lines, which then highlights the curved forms. We carefully worked through the composition and how the floor plan reacts to it.”



The interiors by Kurio are just as considered. Each of the three suites is named for an adjacent national park. The Kahurangi Suite uses deep greens to mirror the bush, and takes advantage of sunset views. The Tasman Suite is decorated in sand and gold, for the beaches in Abel Tasman National Park, and opens up to lawns and the pool. The Motueka Suites overlook the river and uses blues and aquas. “It was about looking at materials that reflected those nearby qualities and pulling them through.”
There are touches of glamour with high-end finishes such as brass detailing. “But it’s softened with rustic timber.”
Simon says Falcon Brae is highly bespoke.
“If you’re looking at the higher end and you’ve travelled all the way to New Zealand, you’re looking for space and seclusion. I think the building reflects that. It’s about sheer excess of spaces, which can be really specific to what you’re feeling like at the time. I think that’s the real generosity.”





