WE GOT THIS


Once you’ve spent a bit of time with Bailey Meredith, you realise it’s a no-brainer that she’d have created a chic dwelling for herself and her husband Ali Williams in West Auckland. With a background in fashion, and with the towel brand, Baina, she co-founded stocking the shelves at big-name international outlets Liberty, Nordstrom and Goop, there’s seemingly little she touches that doesn’t become beautiful. In the lush, bush-clad hills of Titirangi, Bailey and Ali’s two-bedroom, white-brick home is threaded with contemporary simplicity. Its interior fuses artwork, furniture and ceramics from near and far with a pared-back palette that calls to mind Californian cool. However, it wasn’t always so desirable. Bailey and Ali were in their late twenties when they bought the house in 2013. “We wanted to get on the property ladder but it was at a time when the market was getting crazy,” she says. “We’d view a house, and it’d be gone by the end of the day. We saw this one at 7pm one night in June. It was pitch black outside — you needed a wild imagination to see any potential in it.”
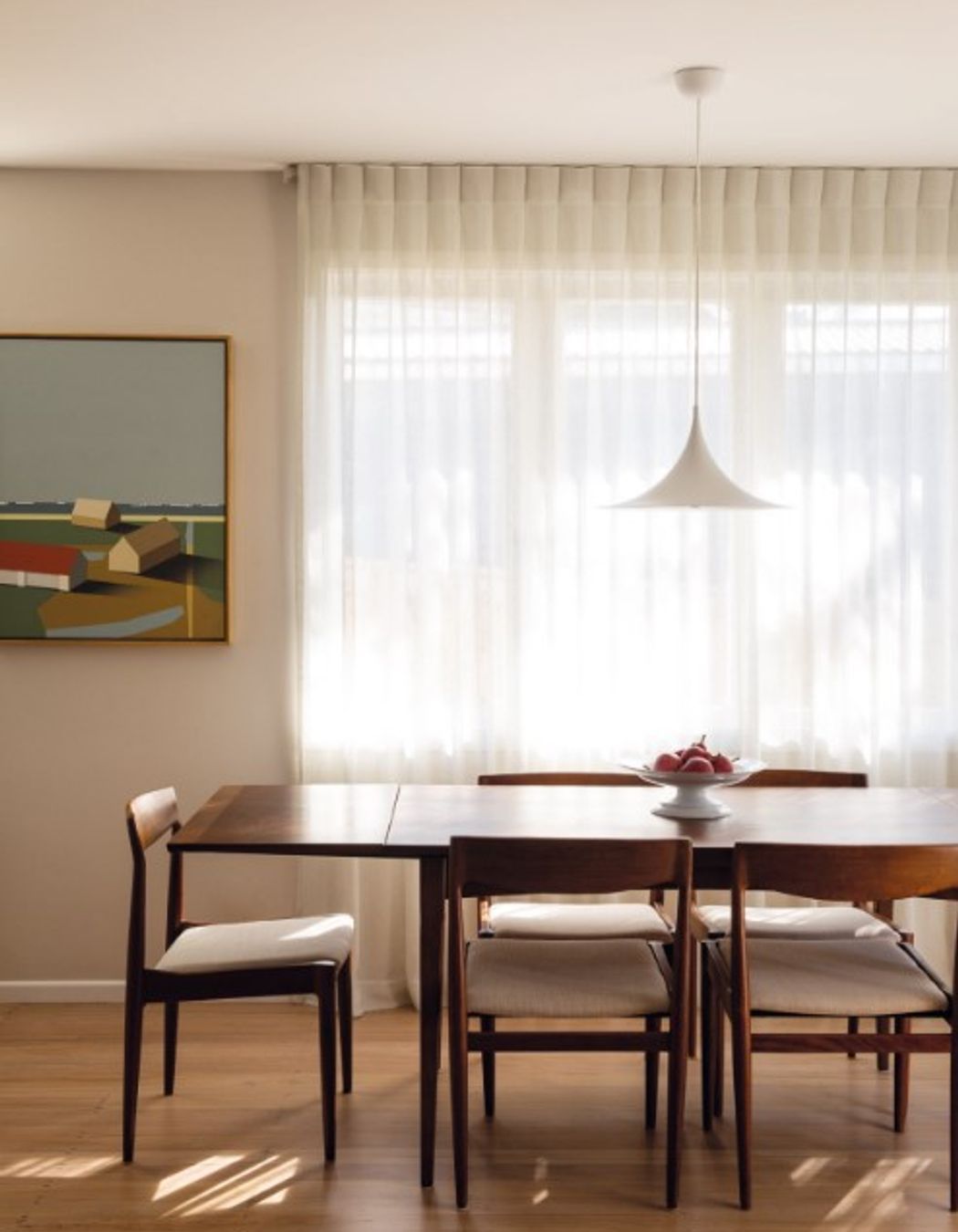
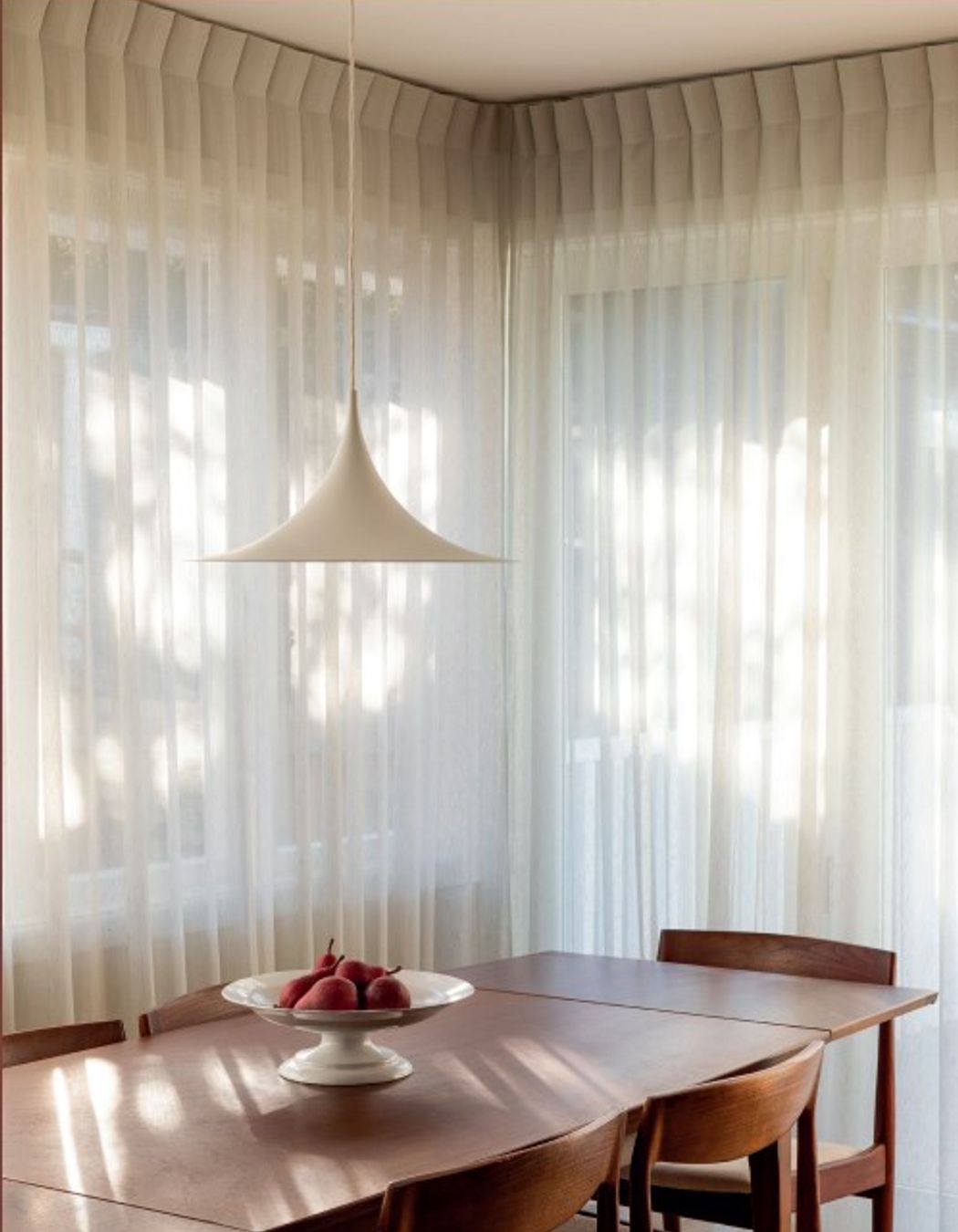
Inside, black carpet covered the floor, a wall enclosed the tiny kitchen, and a black feature wall dominated the living room, where the heavy drapes stunk of stale cigarette smoke and a modular leather sofa took up almost the whole space. “You had to climb over it to get to the kitchen,” says Bailey. Nevertheless, the couple weren’t about to let another home slip through their fingers, so because this purchase was a more accessible private sale, they went for it. Within 24 hours of getting hold of the front-door key, Bailey pulled down those filthy curtains. “For the first six months, we lived with newspaper on all of the windows because we couldn’t afford to replace them,” she says. Ali was curious to see what was under the carpet and discovered polished floorboards after pulling it up. “They were yellow and shiny from the polyurethane, but they were in perfect condition,” says Bailey. “That was the start of uncovering what this house was.” A move to Melbourne in 2017 saw Bailey take a job with Australian furniture brand Jardan and her and Ali rent out the house. Two years later, they were back in New Zealand. They explored the market in search of a bigger home, only to decide they couldn’t afford it and the size of this one would suit them just fine. “We thought, ‘Let’s make this house something cool.”

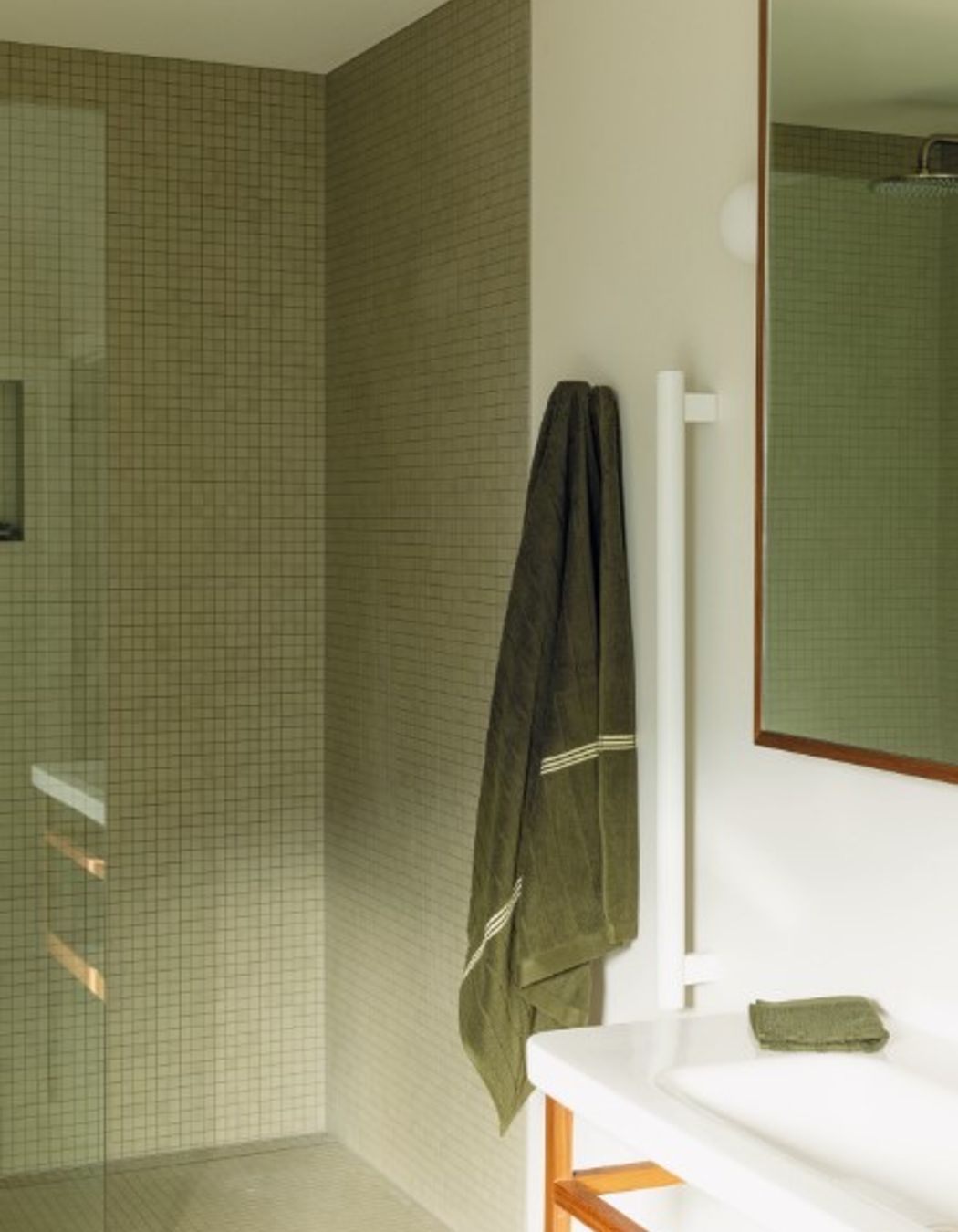
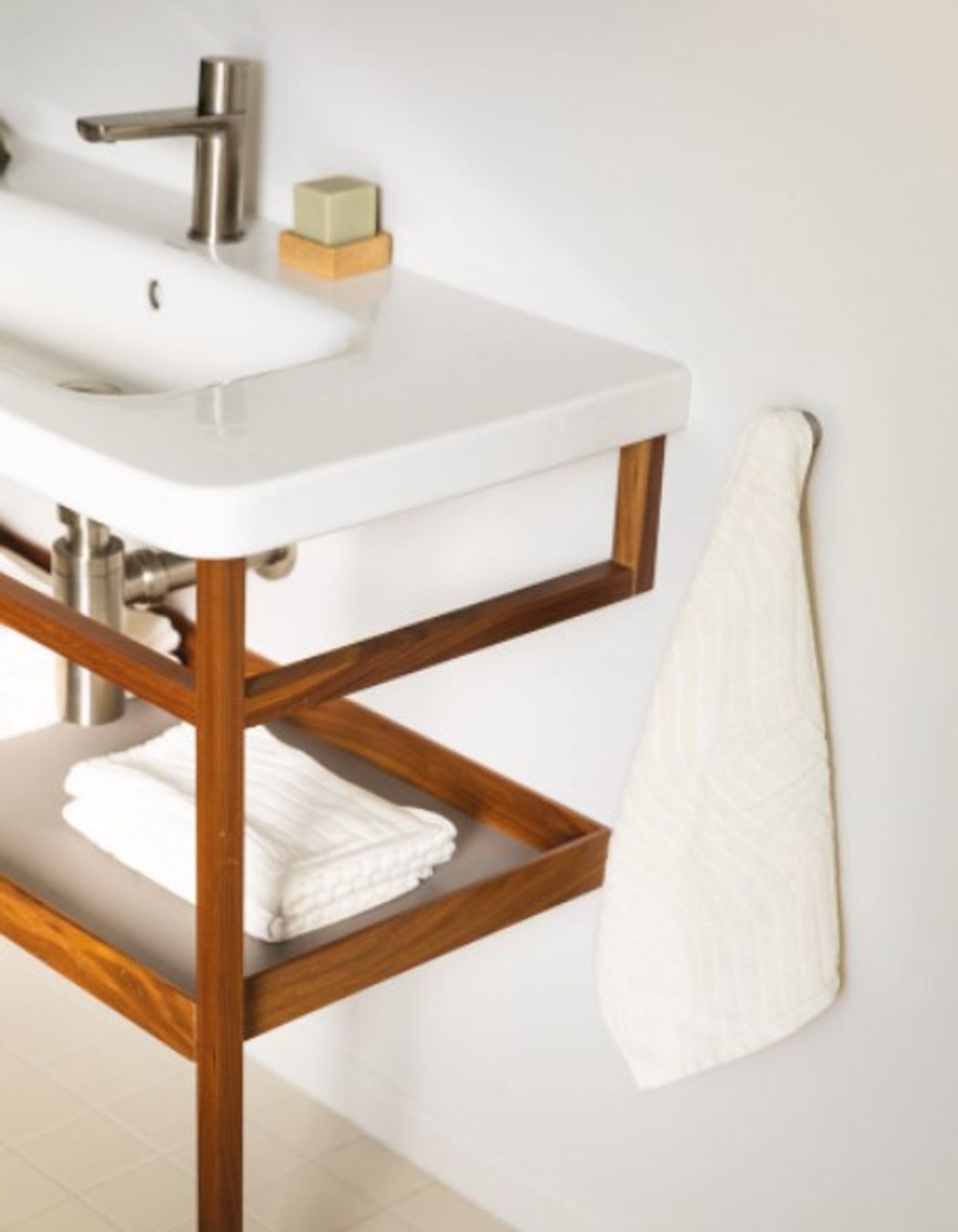
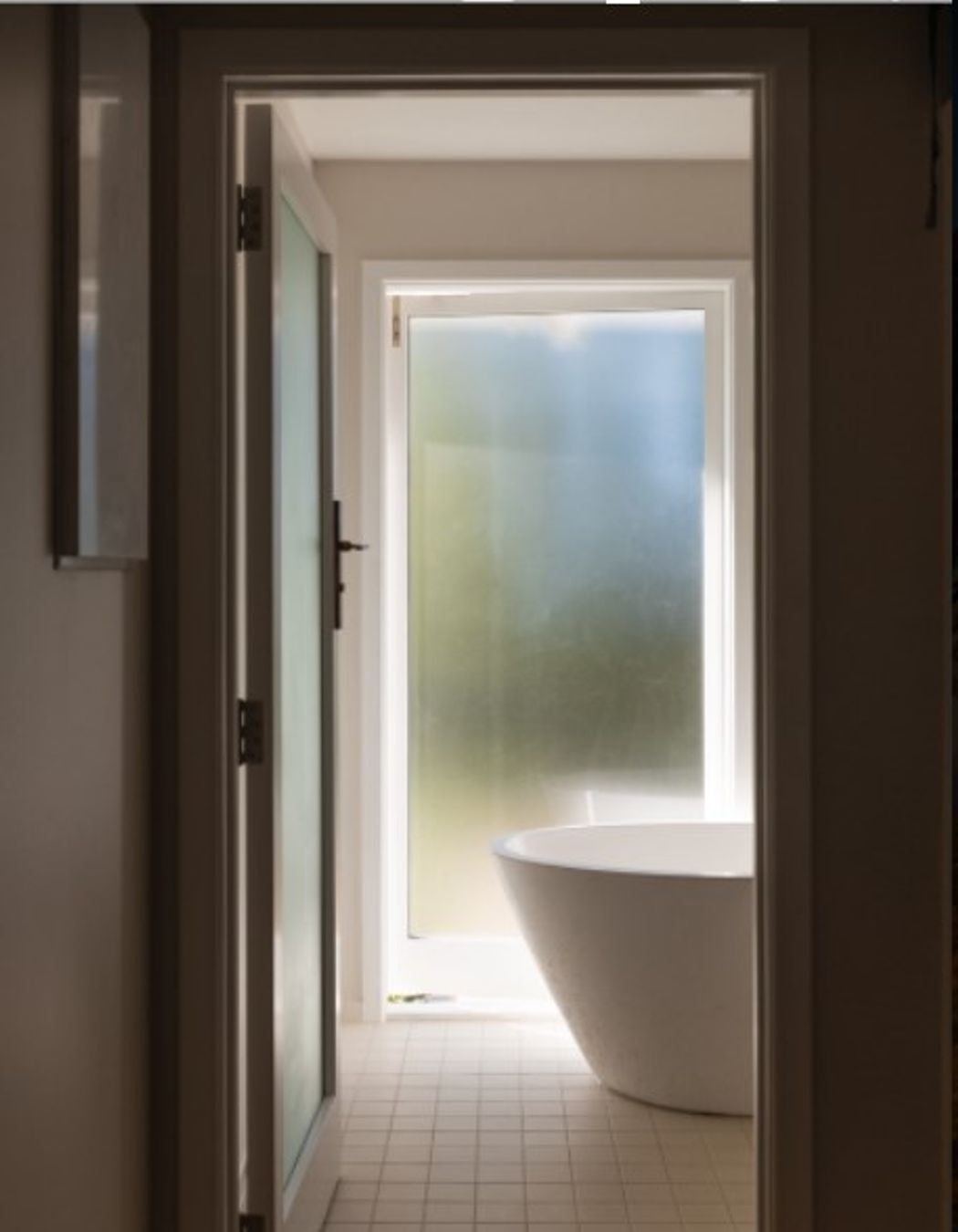
” The 102m2 dwelling’s front door greets you in a gorgeous glossy green before opening onto a foyer. On one side is an open plan living, dining and kitchen space that’s in sync with a connecting deck. The two bedrooms, bathroom and laundry are on the other. Opening up the living area to enhance its sense of space was key to reimagining this house, so the couple’s friend, architectural designer Zoe Fahey, helped reconfigure it. In a build led by Fortified Construction, the partition walls were removed, freeing the kitchen from its confines. The new kitchen is informed by Scandinavian design. Neutral and clean-lined, it features walnut-veneer cabinetry that runs from floor to ceiling and below the stainless-steel bench and splashback. Downlights rather than pendants were installed here so as not to draw undue attention to the low ceiling.

Removing the home’s back door extended the bathroom’s footprint. In terms of the décor in this space, Bailey kept it visually in line with the home’s overall palette. “We wanted the same materiality to flow through the entire house, so the bathroom’s white concrete bath blends with the ivory of the walls throughout, the walnut-veneer cabinetry mirrors that in the kitchen and the sage shower tiles reflect the green sofa.” Continuing the minimalist feel outside, a deck extends from the dining zone’s bifold doors into the sloping garden. Cascading down the hill, the deck was on Bailey and Ali’s wish-list, and to master it, they reached out to landscape designer Jared Lockhart. Planter boxes at the edge of each level eliminate the need for balustrades, keeping the look open. The last step of the renovation was painting the red-brick exterior white for that California vibe. The finished result is a testament to this couple, who have undoubtedly won the toss between searching for a larger dwelling and making the most of what they’ve got.
Words by - Catherine Steel
Photo credit - David Straight
