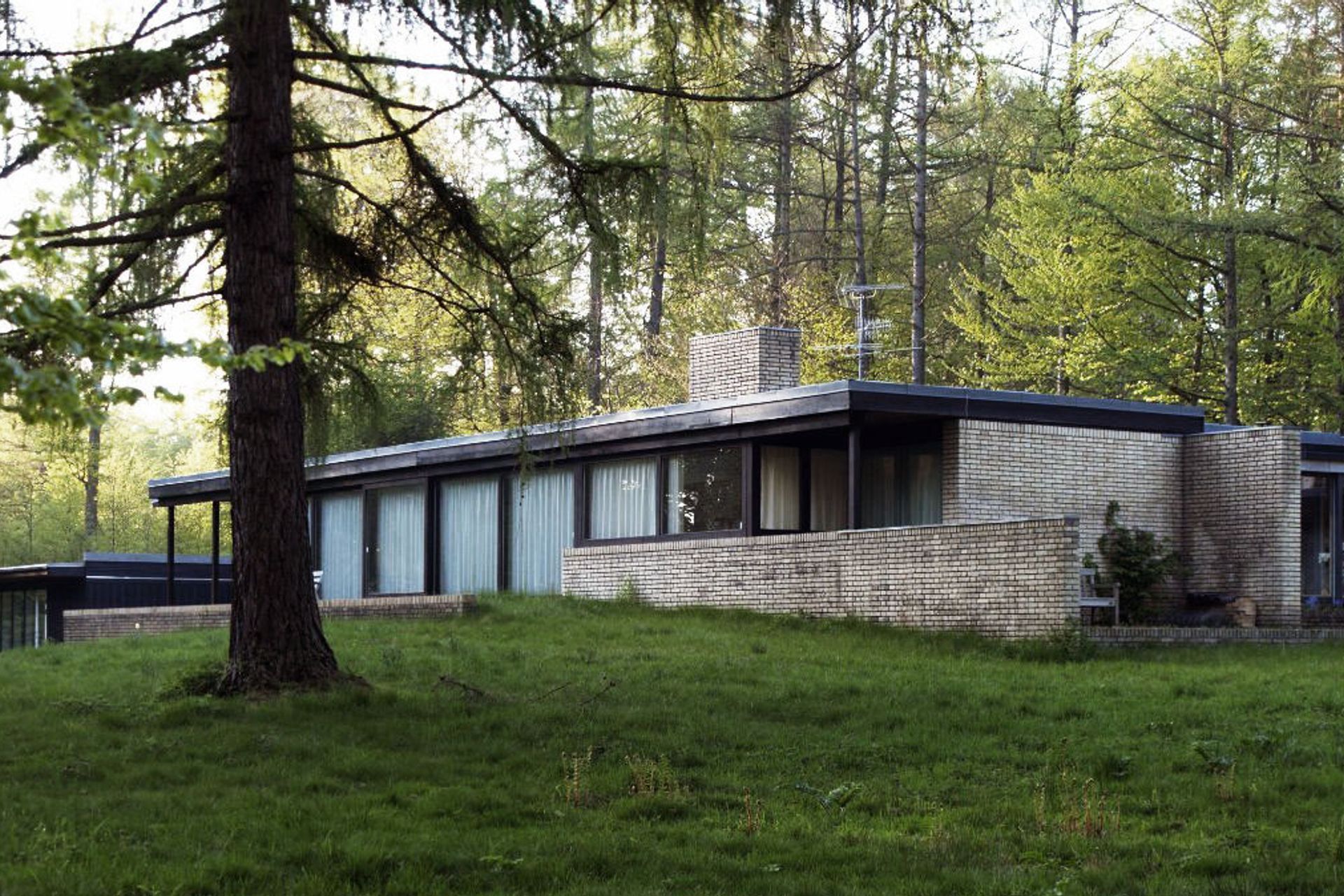What Came Before Contemporary Minimalism?
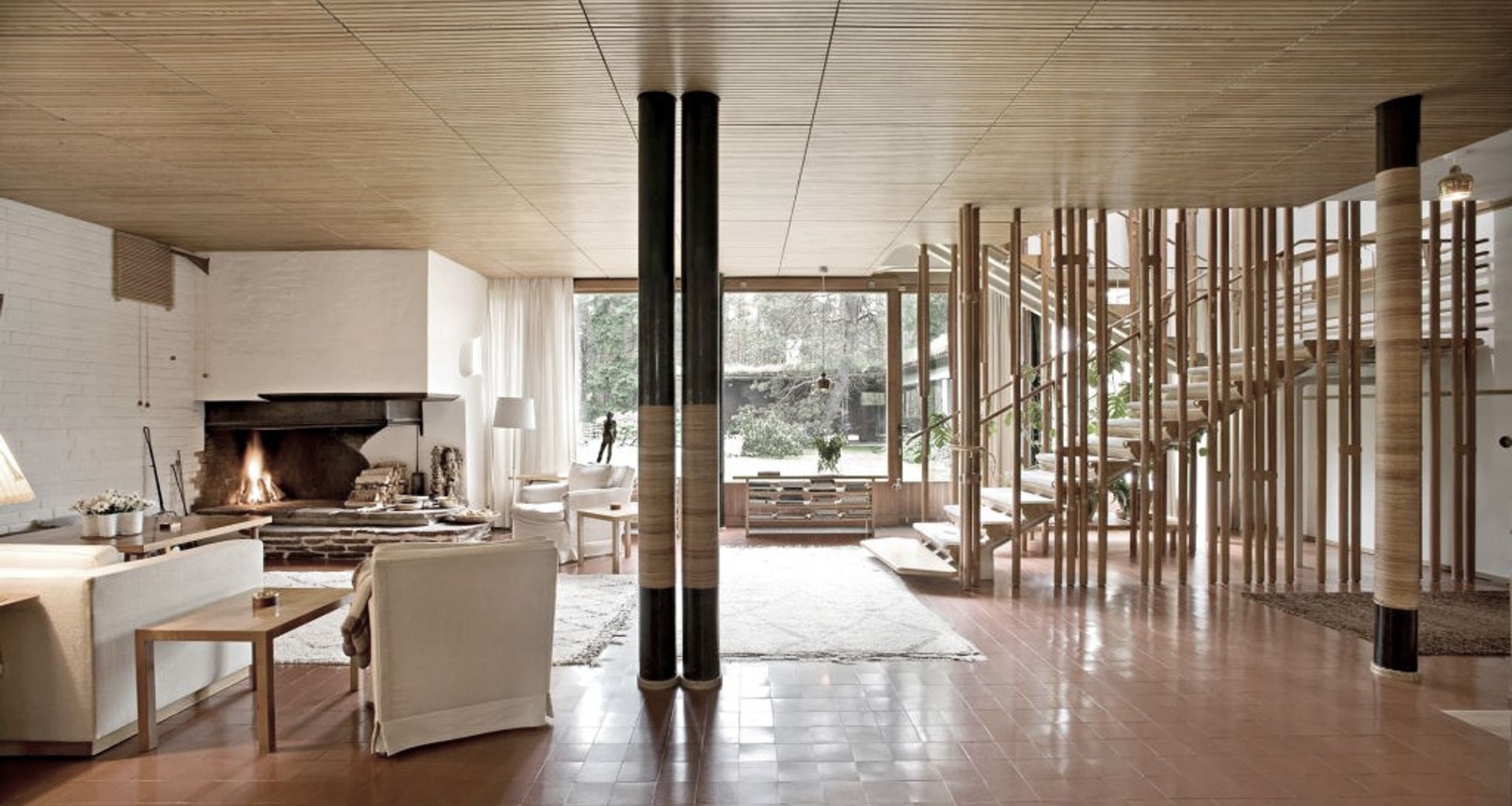
Muted colour palettes, clean lines and refined material choices often appear in the modern homes that we design and admire. Contemporary minimalism has been popularised in the last two decades and will likely continue as a trend for years to come. Today we’ll be looking at some of the important precursors to the style, their origins and key features. The core principles of the following styles have played a large role in influencing the work produced in our studio – with a particular emphasis on simplicity, proportion, natural light and craftsmanship.
Shaker Architecture
Shaker style architecture, originating in the late 18th century within a religious community of the same name, is an important design precedent and a precursor to contemporary minimalism.
The Shakers were a protestant Christian sect founded in England in 1747, emerging more prominently as a religious group in the United States in 1780s. With guiding religious principles of austerity and utility, the group built model villages for their communities in which these values manifested in built form.
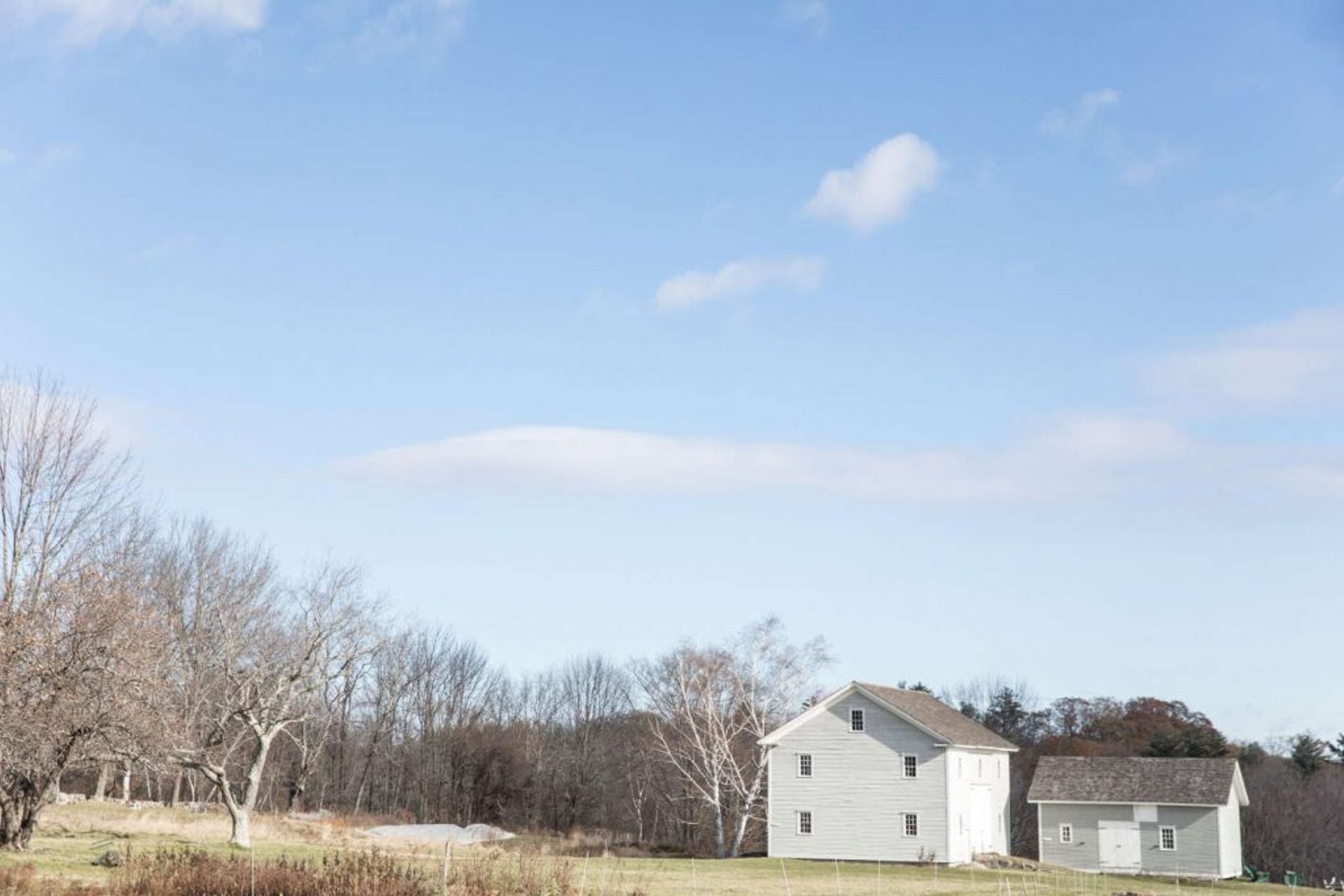
With an emphasis on simplicity and functionality, the Shakers dismissed the need for ornamentation in the design of their homes, instead prefacing the use of clean lines and simple, but considered, form and proportion. Characteristic of the style were bright and spacious interiors and highly crafted built-in joinery, both of which we see often in modern homes.
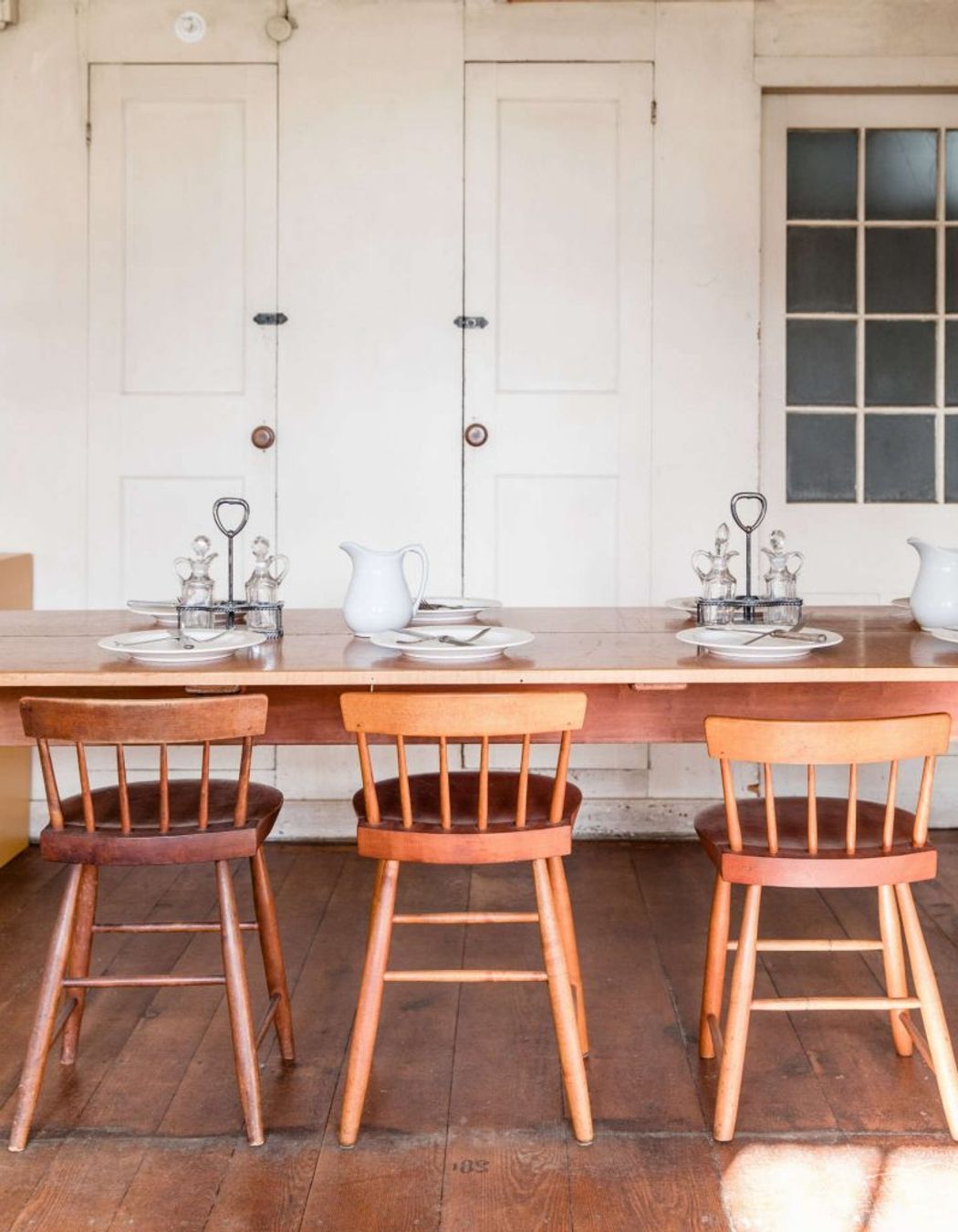
Mid-Century Modern Architecture
Gaining prominence in the United States in the years following WWII, mid-century modern architecture emerged during a period of economic growth which saw a proliferation of new homes being designed and constructed to meet the needs of the American family.
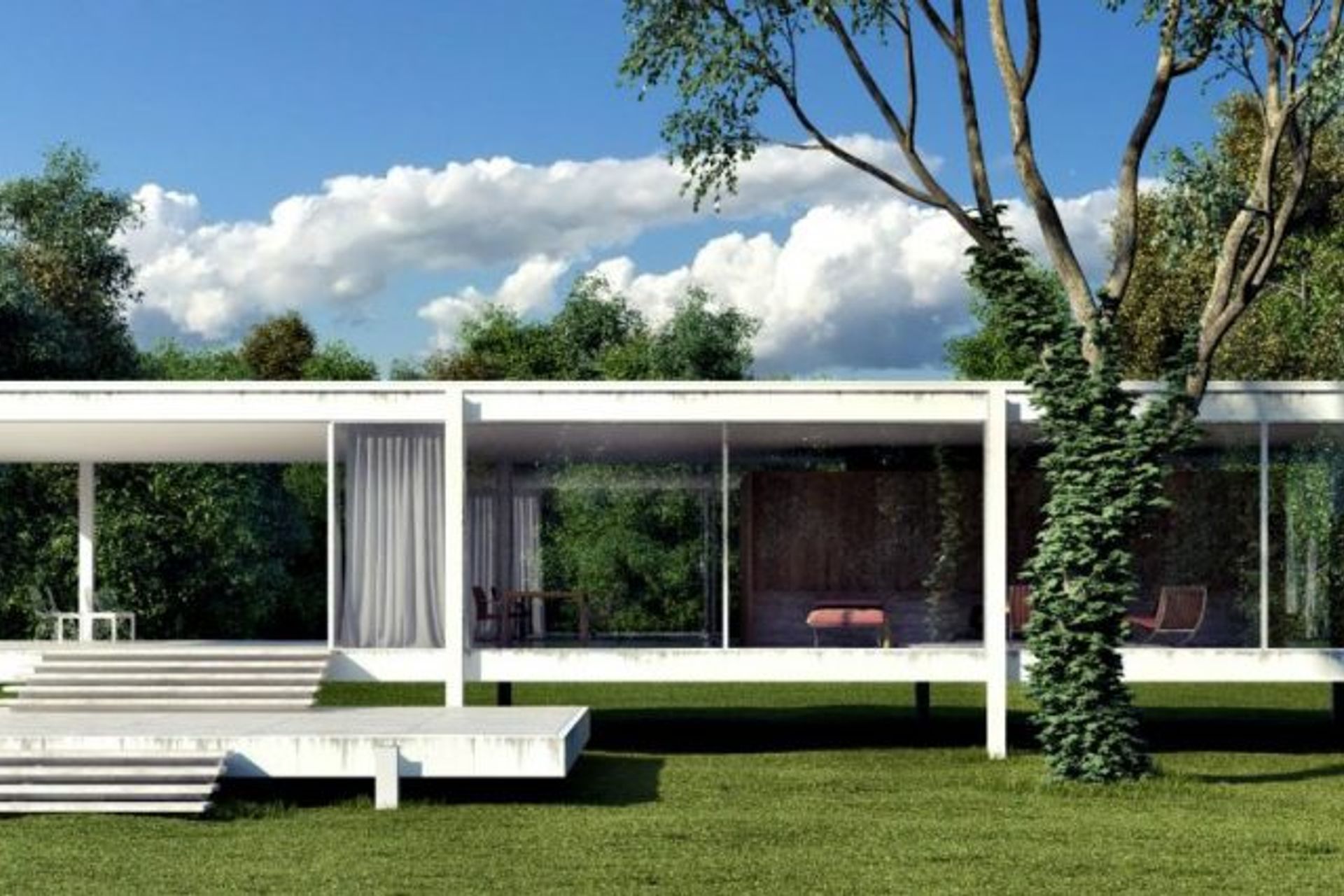
Taking influence from European minds such as Walter Gropius and Mies Van der Rohe, as well as famed American architect Frank Lloyd Wright, mid-century modern architecture represented a rejection of traditional form in favour of more experimental aesthetics – futuristic designs with an emphasis on functionality.
Some fundamental characteristics of the mid-century modern architectural movement include a minimalist, pared back aesthetic, an emphasis on connection with the outdoors and a preference for angularity in form. These principles were often executed through the use of low profile, open floor plan, repetitive structural elements, floor to ceiling windows and framed outdoor views.

Despite phasing out of style by the 1980s, mid-century modern architecture and interiors are back in full force; with timber-clad interiors and the iconic Eames lounge chair appearing across design publications. Needless to say, this movement has had a profound impact on the way we live, work and design.
Nordic Minimalist Architecture
Nordic Modernism similarly emerged following WWII, as Nordic countries adopted welfare-state political systems, which marked a shift towards more considered, humanist forms of architecture.
Nordic Modernism is grounded within principles of functionalism – a philosophy which suggests that design should be based entirely on the purpose and function of the object, or in this case, the building. Form, materials and structure followed a pattern determined by the practical conditions of the buildings use.
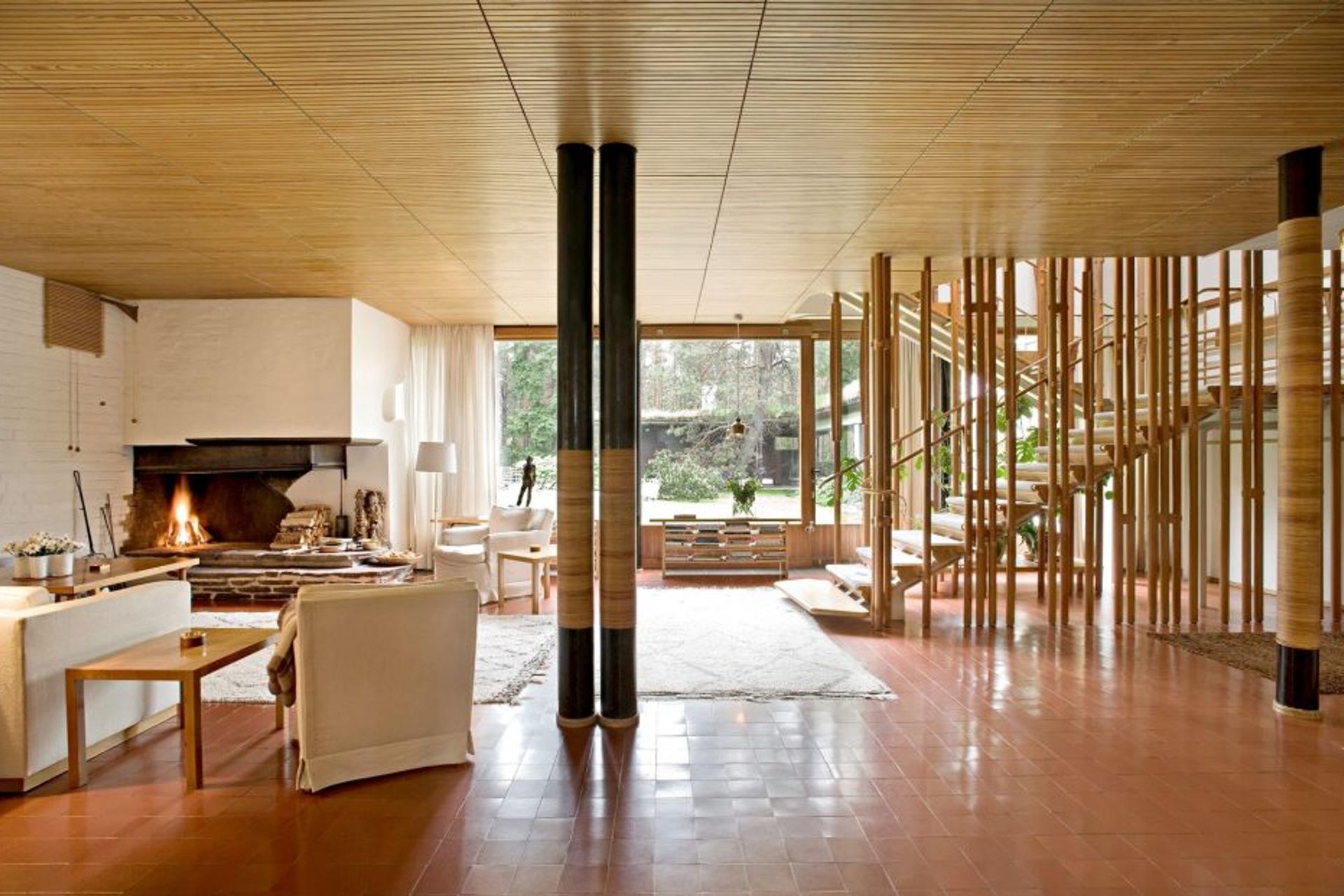
The architecture that resulted from this model was characterised by a need to maximise natural light, offsetting the minimal daylight hours experienced by Nordic countries. Muted interior colour palettes, generous glazing and sparse furnishing allowed light to disperse within a room, creating interiors that were evenly lit by the Scandinavian sun.
Affordable materials such as brick and concrete were widely implemented, in line with the humanist agenda of the movement. This was balanced by a quality and craftsmanship typical to Scandinavian traditions, reflected in construction and manufacturing practices.
