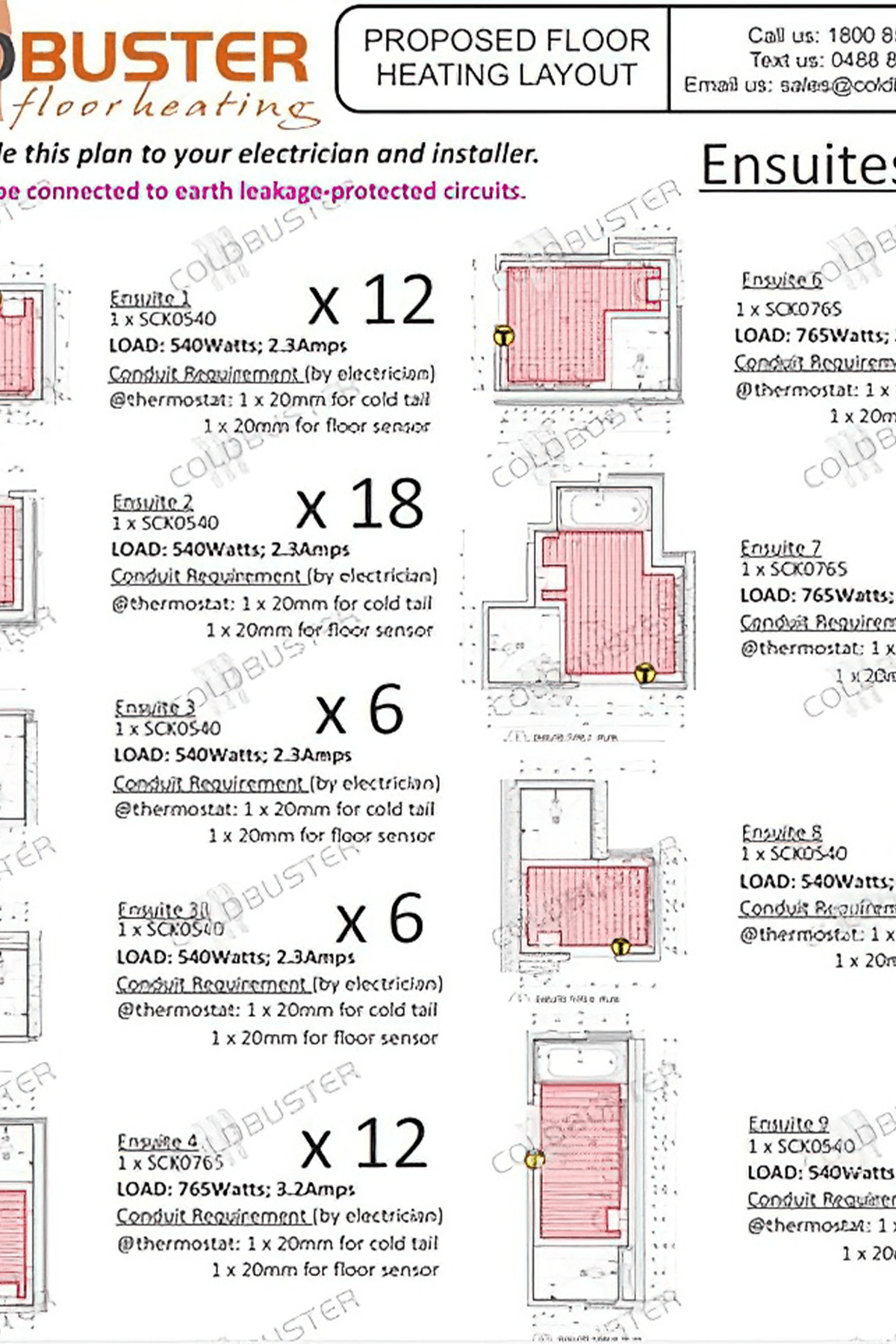What is a Heat Plan for Underfloor Heating?

Proposed Floor heating layout
This is the best way to visualize how Under Floor Heating would look like. We can do this for bathrooms and every other area of the house. A Heat plan provides the information you need to discuss with your electrician and discuss how to integrate underfloor heating into your home.
This Heat Plan, together with the quote shows you how affordable underfloor heating is. This also has a summary of the physical and financial benefits associated.
This is the best way to visualize underfloor heating for your new build or renovation project. In addition, we also provide customers with a simple tool to measure the cost of running underfloor heating – Running cost calculator.
- We ensure we point out the location of the thermostat.
- If the vanity is wall hung we make sure we draw plans under the vanity too.
- Except for the cabinet areas we ensure we leave a 100 mm spacing from the walls.
- Many times customers request for installation of heater in the showers, so we include this too.
In fact, we consistently get feedback that our pricing is almost always the best. We say ‘almost’ as it can happen on occasion that we are presented with a lower-priced competing offer.
Floor heating for all floor types!
Carpet• Tile • Timber • Slab • Screed
Contact us for more information.

