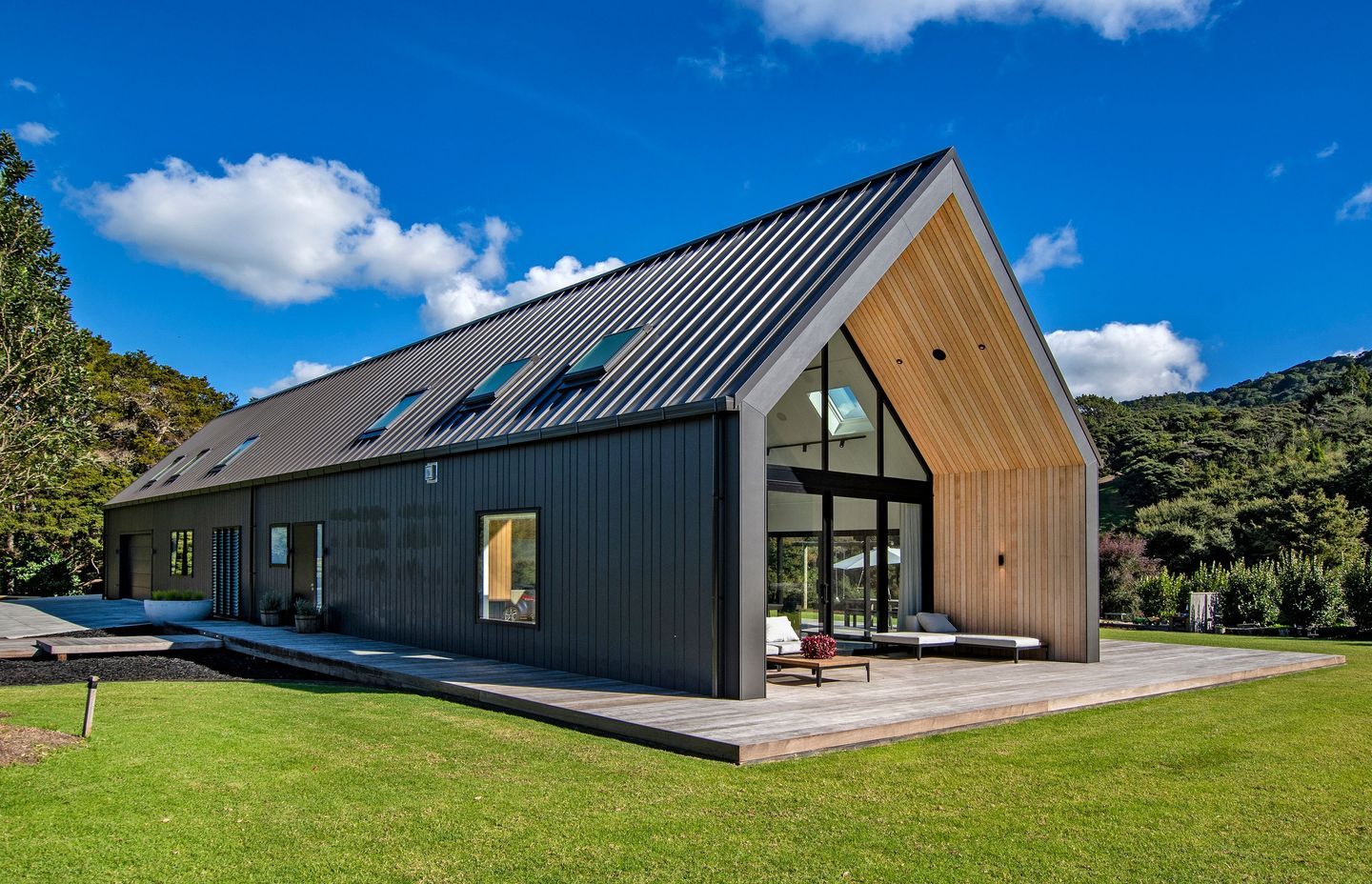When construction gets personal: a builder on crafting his dream home
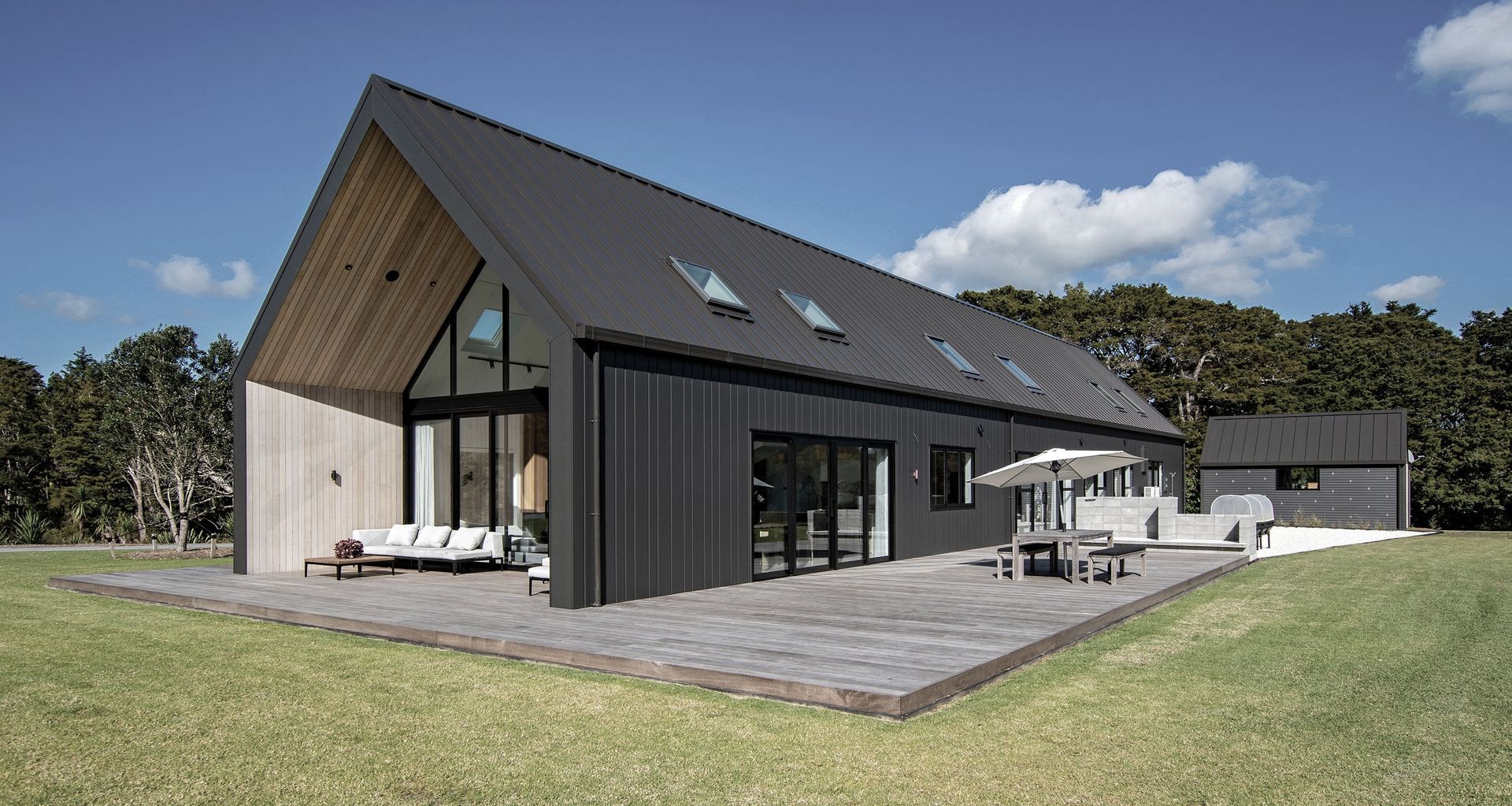
When construction companies take on a residential project, whether it’s a new build or renovation, it’s often quite a juggling act. Builders must collaborate effectively with architects, engineers, landscapers and other stakeholders, while also paying strict attention to often demanding briefs from the client – and do so according to a tight budget.
So when the owner of a construction company decides to build their own home, it can be a welcome opportunity to take full control of the building process to their own specifications. Of course, it doesn’t come without its challenges, as Nic Foster learned when he decided to build his dream home.
The owner of NF Construction, Nic and his company have been based out of the seaside town of Mangawhai in Northland for almost 10 years, and in 2020 finally made the move to build his own home in the area. He and his partner were far from alone when they decided to embark on a new build in Mangawhai – Nic says in the nine years they’ve lived there, there has been an explosion of construction as Aucklanders flock there for a life near the beach.
“When we first got there it was a quiet seaside town, with a lot of humble baches,” he says. “But over time, it’s gone crazy: massive commercial developments, a golf course, and of course a lot of nice houses.”
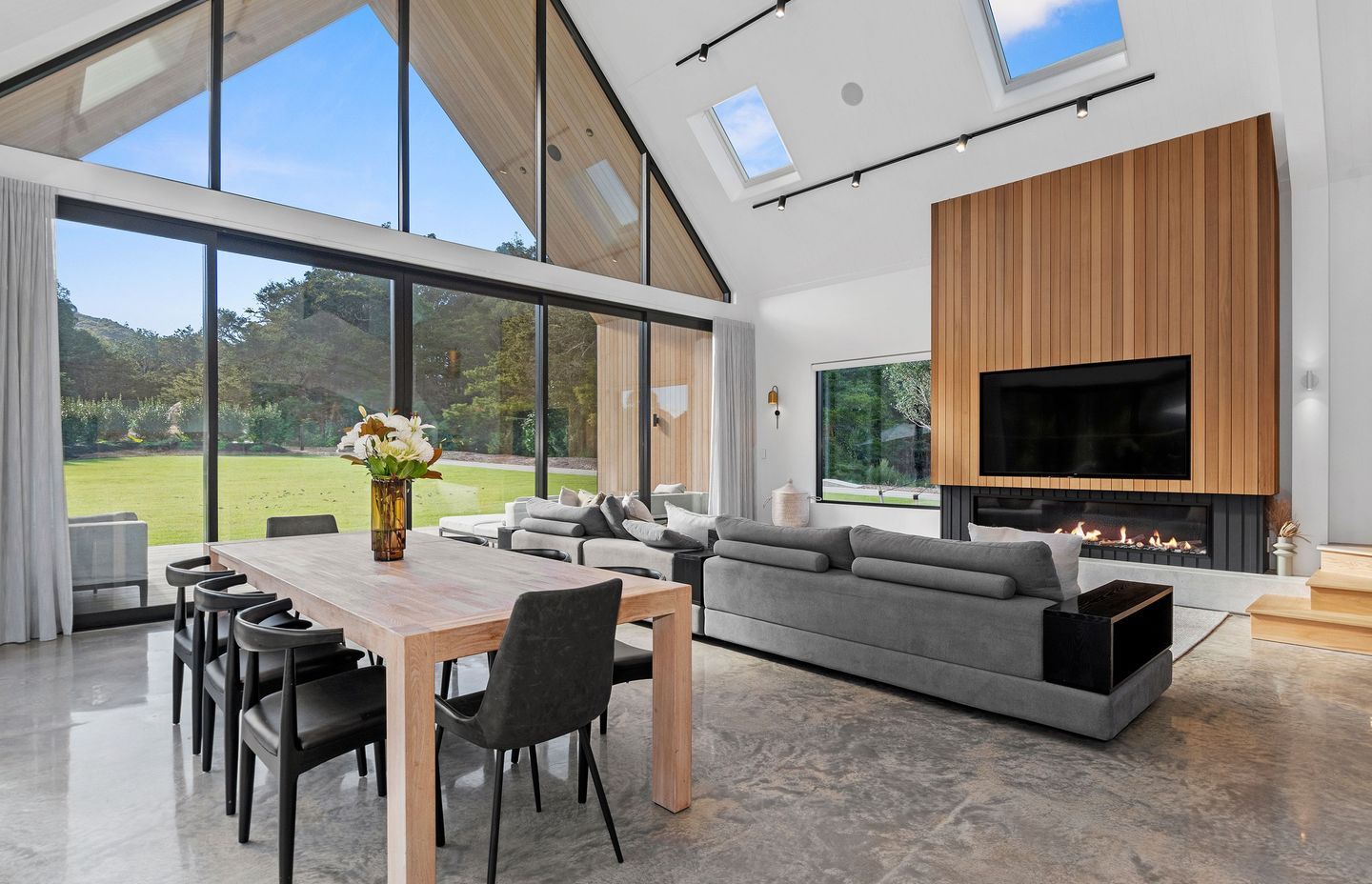
A two-storey gabled dream home
And since completing it last year, Nic has now added to this tally of nice houses, after using his own company’s services to complete the construction of a sprawling home that he and his partner also designed.
“We usually build houses with a mono pitch roof,” says Nic. “But for our own home, we decided to do a gable end, just because we hadn’t done one before and we loved the look.”
He says other than that, they followed a process that they are familiar with following as practitioners at NF Construction. “Typically our designs are quite simple shapes, we try to keep the external envelope as simple as possible – but still have big impact features. And I think we achieved that on this build as well.”
The roof is one of the home’s biggest standout features, so Nic and his partner wanted to make sure they got it right. They used Roofing Industries Eurostyle Spanlok, which they decided on after seeing many instances of it in Queenstown – one of their favourite places for design inspiration.
“We wanted that contemporary barn style house feel,” says Nic. “Cladding-wise, we used the James Hardie Linea Oblique weatherboard. In our other work, we do a lot of horizontal cladding – but again, we wanted to do something different, so we opted for a vertical weatherboard.”
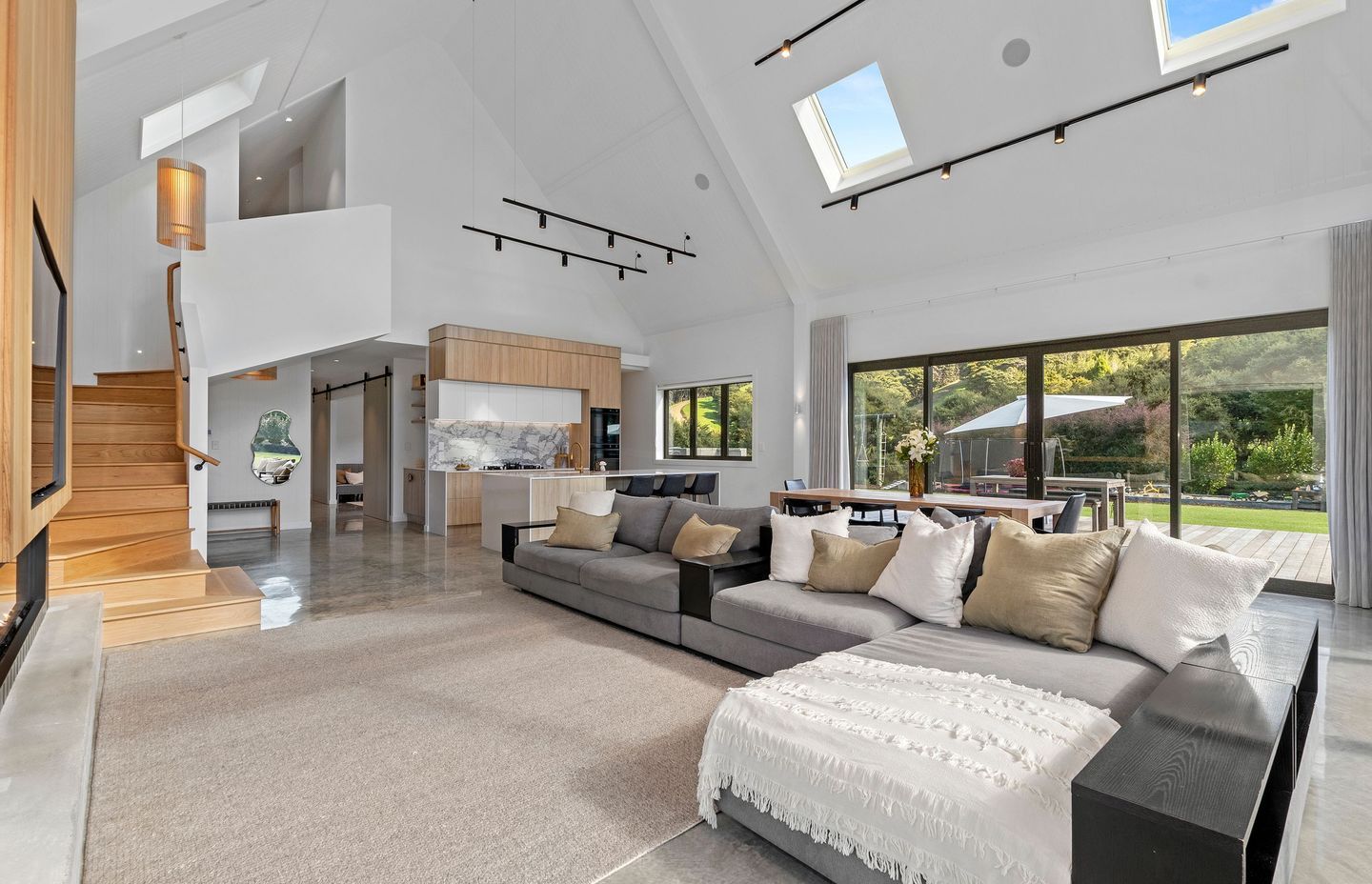
The interior
It was important for the Fosters to have a fixed separation between entertaining areas and living areas – so this was always front of mind when designing the indoor areas of the home.
“We knew we wanted an entertaining, shoes-on house,” says Nic. “So we did a polished concrete floor with a white oxide through it right throughout the downstairs, which features a lounge, kitchen and dining area. Then with the rest of the downstairs – a rumpus room, two guest bedrooms, a powder room and main bathroom – we tiled the floor.”
Meanwhile upstairs is a designated ‘family zone’: from the airy living room, a big timber staircase flows elegantly into a fully carpeted private space where all of the primary bedrooms are located – one each for Nic’s son and daughter, and of course the master bedroom.
“After the kids’ rooms, it flows into a walk-in wardrobe, followed by a big open bathroom,” says Nic. “And then there’s a sort of headboard wall where the bedroom starts: you walk around, and you’re in the master bedroom – we got that idea from hotels we’ve stayed at in the past and loved. And then we have a beautiful deck from the master bedroom, looking out onto the lawn.”
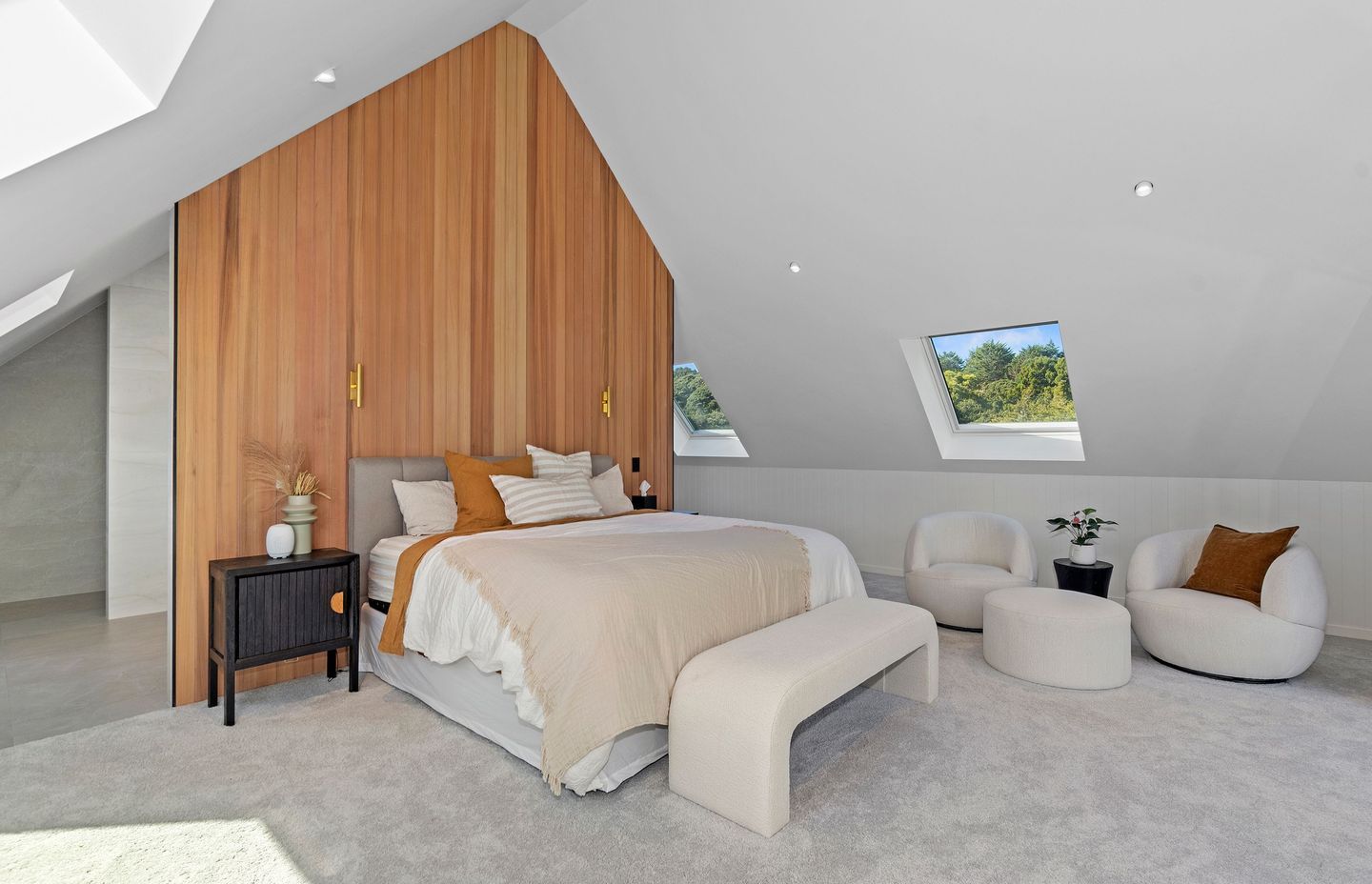
The end in sight
While the end product was something that Nic and his family were immensely proud of, the project didn’t come without its challenges: as a construction company in a rural area, most of Nic’s previous projects were large single-storey homes – and as such, he wasn’t as accustomed to the additional demands that come with a building a two-storey home.
“Working at height was a challenge – getting tools and materials up there was quite labour-intensive,” he says. “It meant that the whole kitchen and dining area were fully scaffolded from day one right til the end of the process, which made some things a bit difficult.”
But by the time the final month of construction came around, and things were coming together, the Fosters could see the end in sight, and the result of their hard work was paying off.
“Seeing the paint go on the walls, the tiles going on, the scaffolding coming down, all of the finishing features – that was a real highlight,” says Nic. “We could finally imagine ourselves living in the space – and after living there for a year now, we can definitely say it’s our forever home.”
Learn more about NF Construction and its services and projects.
