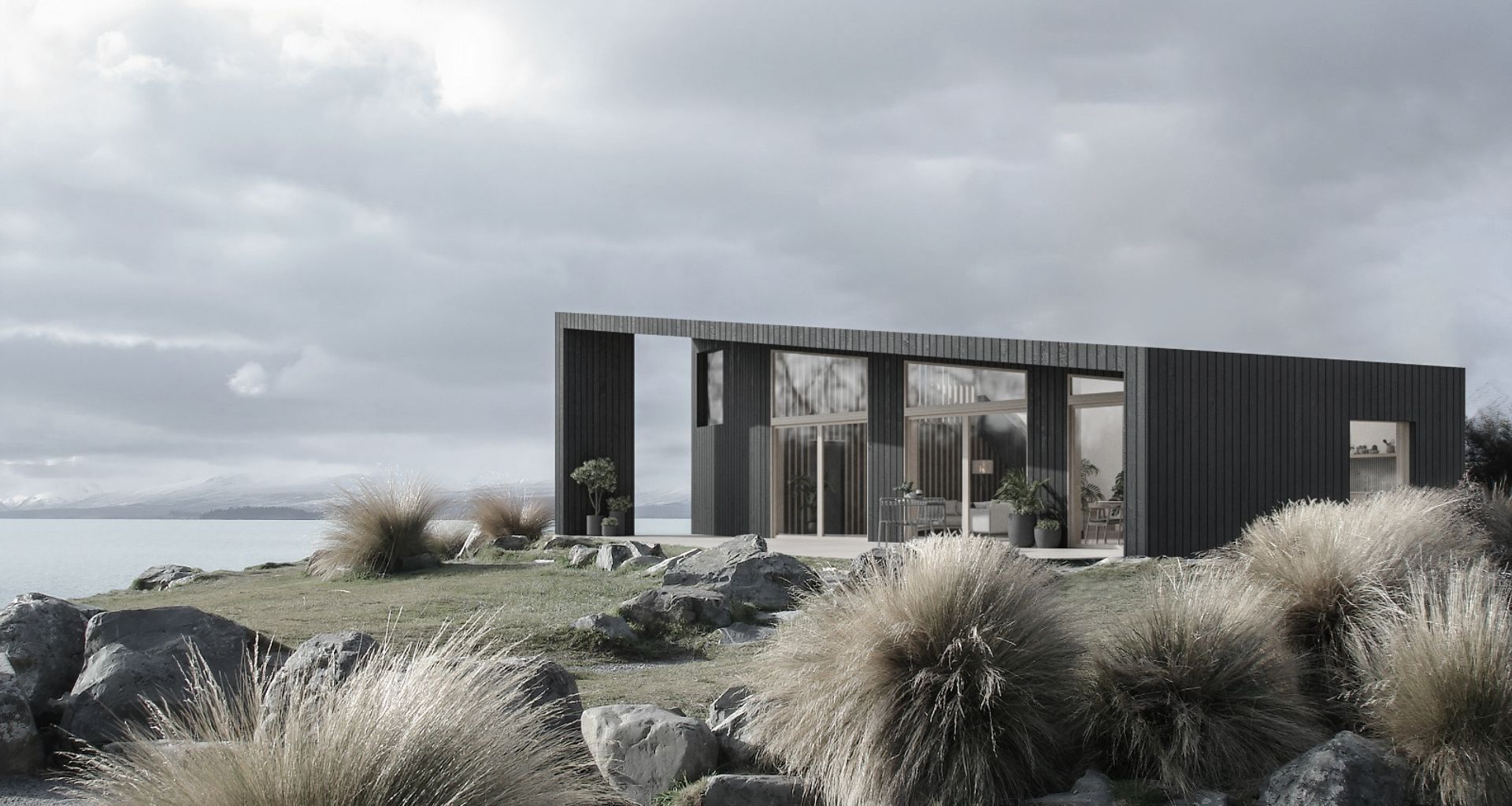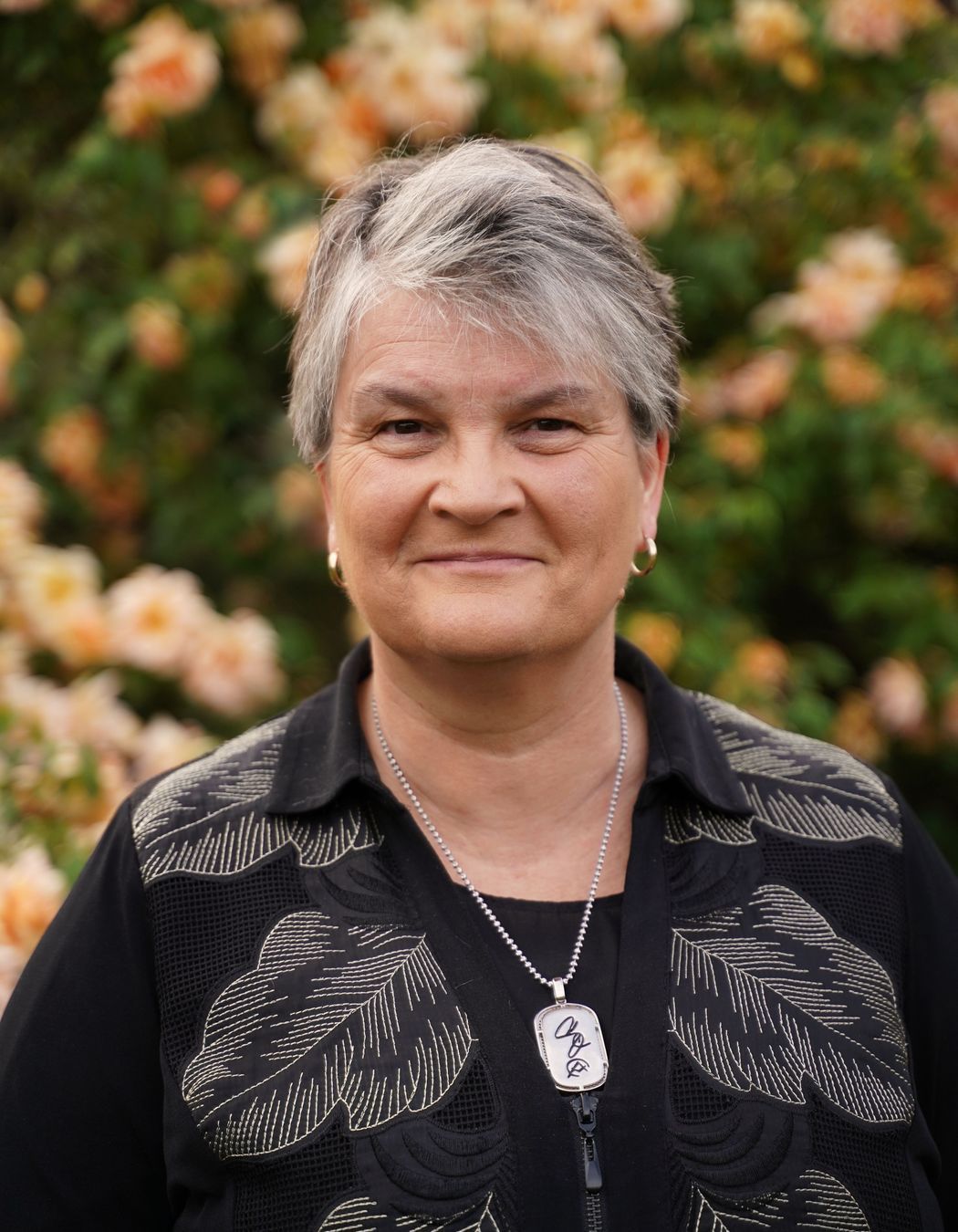Why building small & sustainable is the hottest new trend
Written by
16 November 2022
•
4 min read

16 years ago, as an immigrant from Germany to New Zealand, Claudia Kaldenstadler lived with her family in a small, uninsulated bach in Fernhill, Queenstown. One winter morning when she was sitting inside wearing a woollen jumper, beanie and gloves, she saw something that truly shocked her.
“Because it was still dark, I saw the windows glittering and I thought this can’t be happening! On the inside of the window panes it was covered in ice, as were the window frames.”
The home didn’t have any other heat source other than an open fire and her children were complaining that they were freezing.
“My son started to suffer from asthma after a few months, which was terrible.It was the pivotal point for me. I owed it to my children and also to future generations of New Zealanders to have a positive impact. I started thinking about how I could build healthier, more sustainable homes, and minimise the carbon footprint with smaller floor plans.”
In our recent webinar on Why building small and sustainable is the hottest new trend Claudia explained to us why building small has blown up in New Zealand and how her designs are advancing the movement.

ArchiPro: Why is building small and sustainable becoming so popular in New Zealand?
Claudia Kaldenstadler: Because of high interest rates, inflation, increased living costs, price of land and buildings products. We hear on the news that we have a market crash, but I can’t see anything happening to land prices or building products. Therefore, people are looking at alternative solutions. People are also aware of non toxic materials and the impact they have on their health, and they’re also looking at local production. Where do products come from? How can I minimise my carbon footprint? People, like me, want to contribute to benefiting future generations.
AP: What are the benefits?
CK: It’s pretty obvious. There’s less financial stress, smart designs equal less clutter, and a reduced power bill among other things. Smart design means you can minimise unnecessary spaces such as hallways. It comes down to whether you want to build a passive house or a low energy home. From next year in our Christchurch warehouse we’ll also be able to build homes, so there’s no impact of the weather on the building timeline. You can also add on an extra module when you need more space.
AP: How does modular indoor building benefit home buyers?
CK: It’s getting harder and harder to get finance, so this is a great way of future-proofing a home purchase. You don’t have to build everything straight away, you can build it in stages as your family grows. Then, when you grow older, you reduce the building size by selling extra modules.
AP: Can I convert a small sustainable home to go off-grid?
CK: The benefit of smaller, sustainable homes is the energy demand is already very low due to the design, so it’s very easy to convert these homes to go off-grid.
AP: Where should I invest in quality in a small home?
CK: Especially when you’re looking at a house, you see the small details that demonstrate quality workmanship. Insulation is one of those things where you should invest in quality. For our homes, on the outside we add extra insulation, to eliminate thermal bridging. We also recess our windows into the wall frame where the insulation is, which can improve the home's performance by up to 14%. We also like to increase the quality of the air in the environment through a mechanical air ventilation system. These are all important places to spend more on quality because they directly increase the performance of the home, which is an investment in your own health.
Watch the recent webinar and learn more about building small and sustainable homes.