A world-class dining experience shaped by the Japanese concept of Yugen
Written by
25 March 2023
•
4 min read
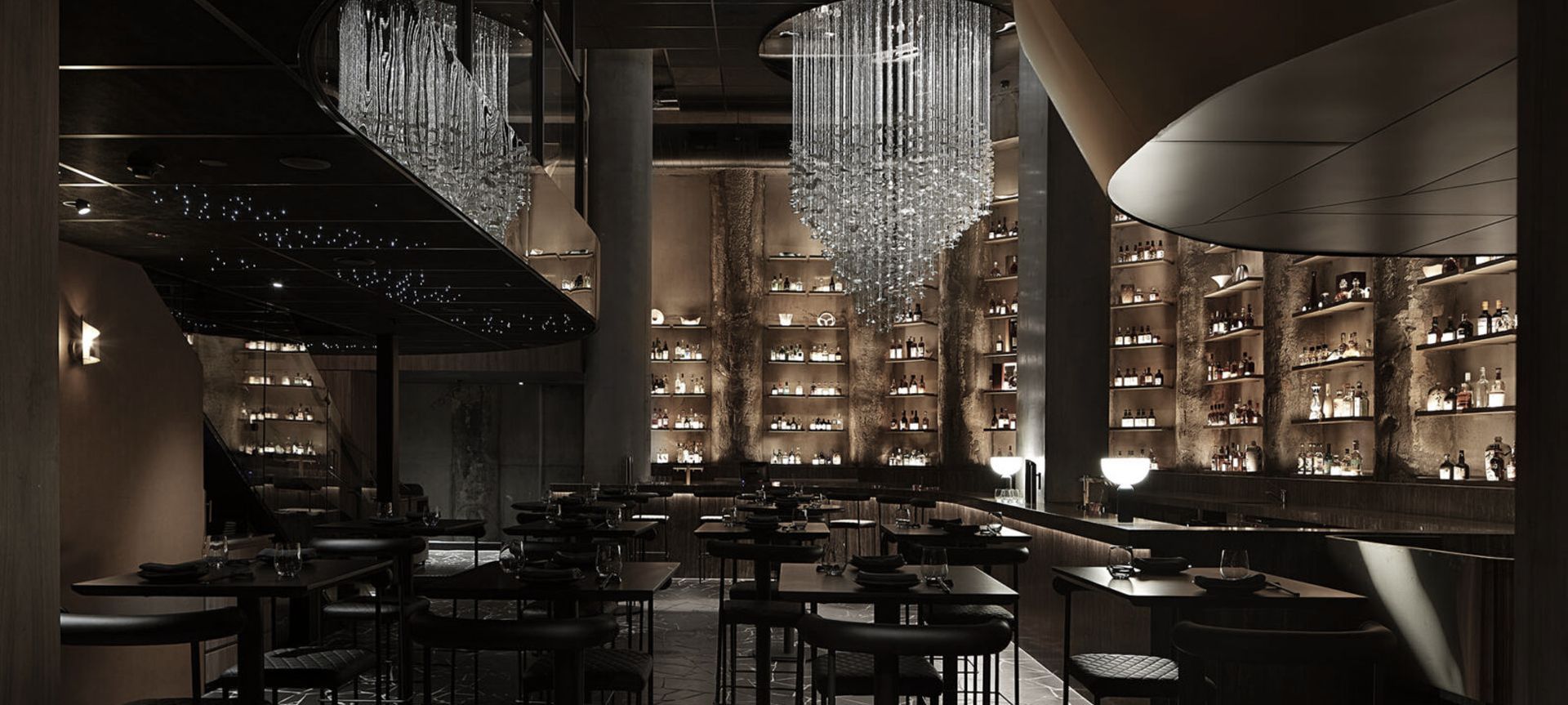
Located in Melbourne’s South Yarra, Yugen is a divine multi-level dining destination with a cocktail bar, restaurant, Omakase bar and VIP room designed by Architects EAT in 2022. Architects EAT was engaged by LK Property Group after winning a tender to develop a hospitality master plan for the Capitol Grand Precinct in South Yarra, which led to the firm’s development of Yugen. Originally a two-storey basement car park, the brutalism of the site as Architects EAT first encountered it served up incredible spatial qualities, such as a 700 square-metre footprint and six-metre structural columns, both of which have been adapted into the design of the hospitality venue.
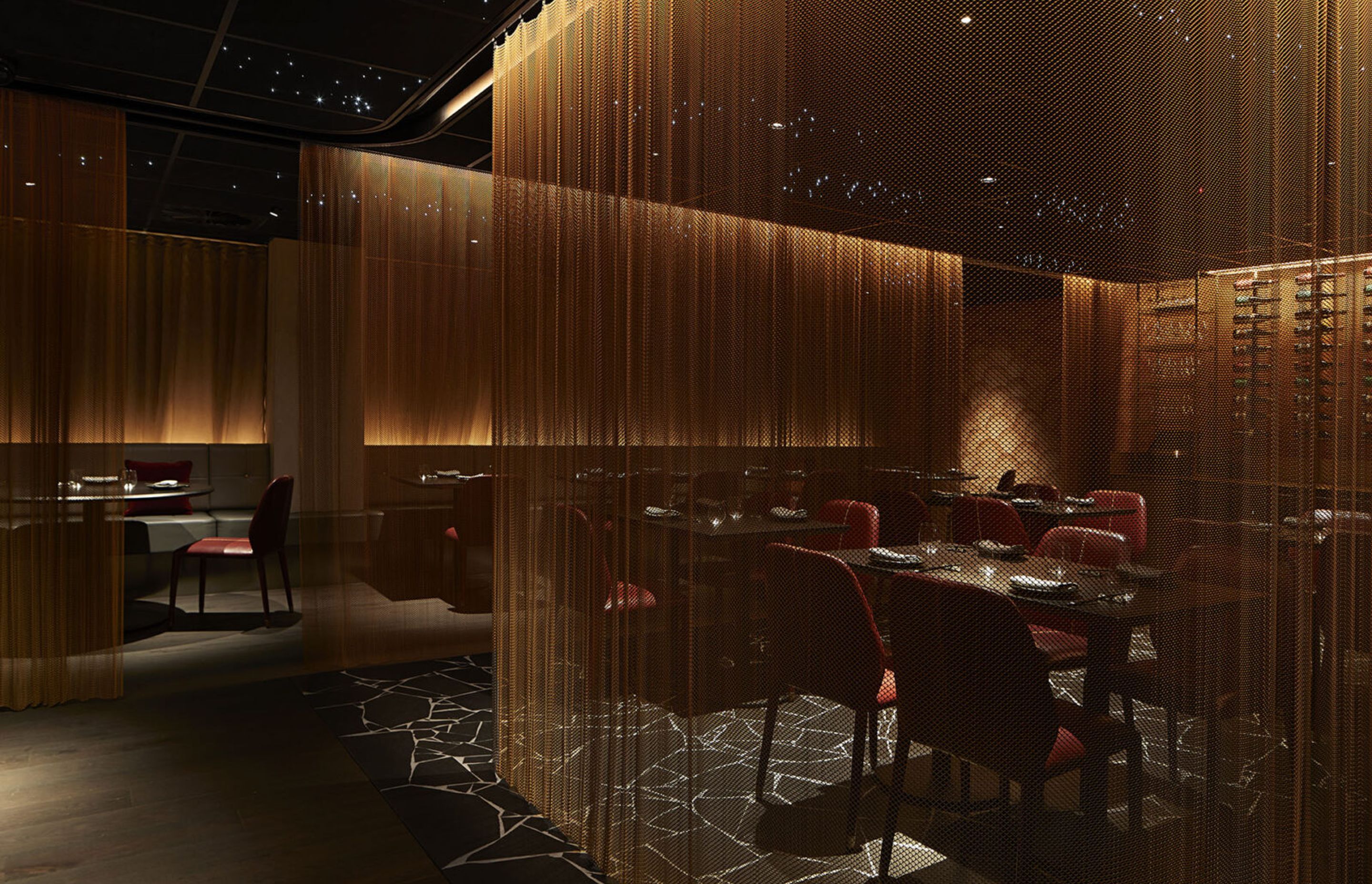
Context
The project took three years to complete, a process that saw Yugen evolve from an underground bar and club into a fine dining cocktail bar and specialist Japanese restaurant that captures the opulence of the Capitol Grand identity. The name of the venue, Yugen, is a Japanese concept that translates to ‘a profound sense of the beauty of the universe'. In response, Architects EAT have crafted an interior architecture and design solution that represents elements of the world. That is fire, water, earth and wind.
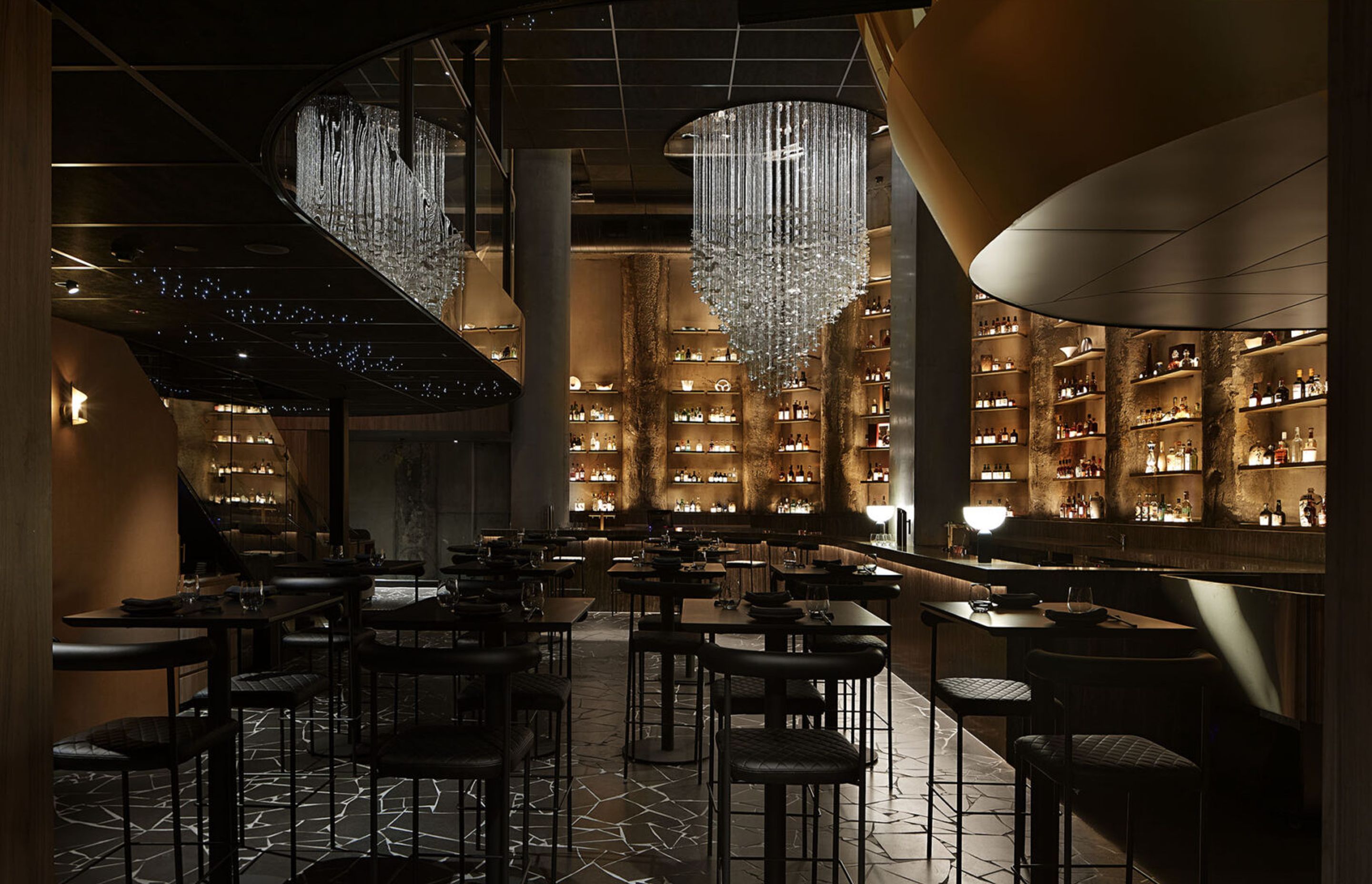
Planning
The subterranean space would never be able to access sunlight, so Architects EAT knew lighting would play a huge role in this project, says Eid Goh, director of Architects EAT. “Fire is represented through the golden lighting that engulfs the lower-level cocktail bar. As guests travel down the glass lift into the basement restaurant, the intense golden light illuminates the two-storey void above, glowing like an ember,” says Eid. “To express earth, we exposed the structural concrete walls and shotcrete columns. Water is represented in wave-like render patterns on walls, rippling stone benches and commissioned art pieces. To capture the essence of wind, we focused on movement, such as curtains that sway and the floating chandelier that dances above the cocktail bar.”
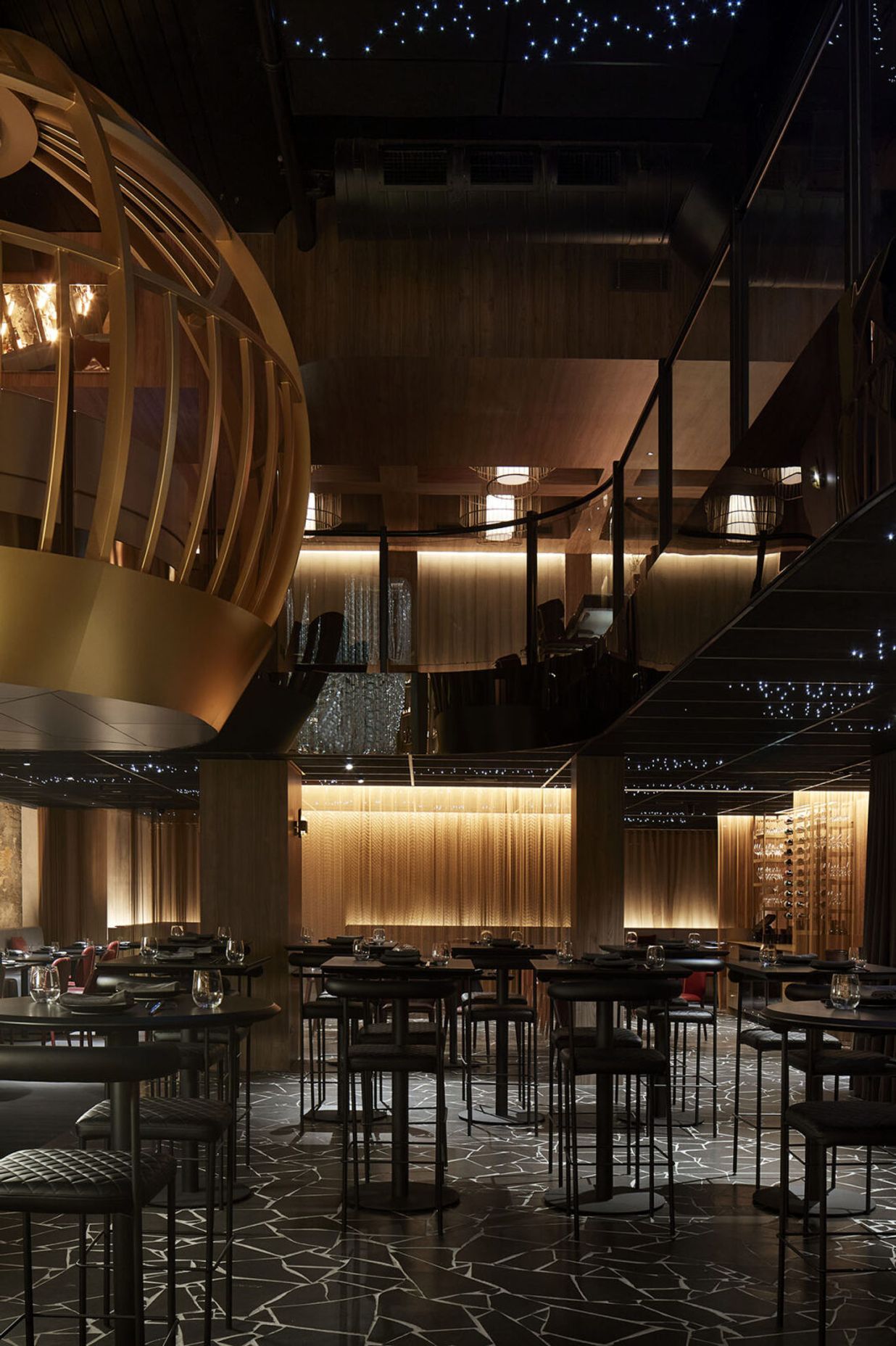
Artwork
The chandelier is a breathtaking artwork by Jennifer Conroy Smith in collaboration with Architects EAT. Designed to embody elements of water and wind, the chandelier is constructed from 2000 hand-sculpted ceramic petals threaded onto glass fibre cables, with a mirrored ‘lid’ that creates an infinity effect. “Elegant pale ceramics are the perfect contrast point to the amber lighting that glows across the brutalist shotcrete columns behind,” says Eid. A framed artwork by Cindy Monley, Waves of Wei, also hangs on the wall.
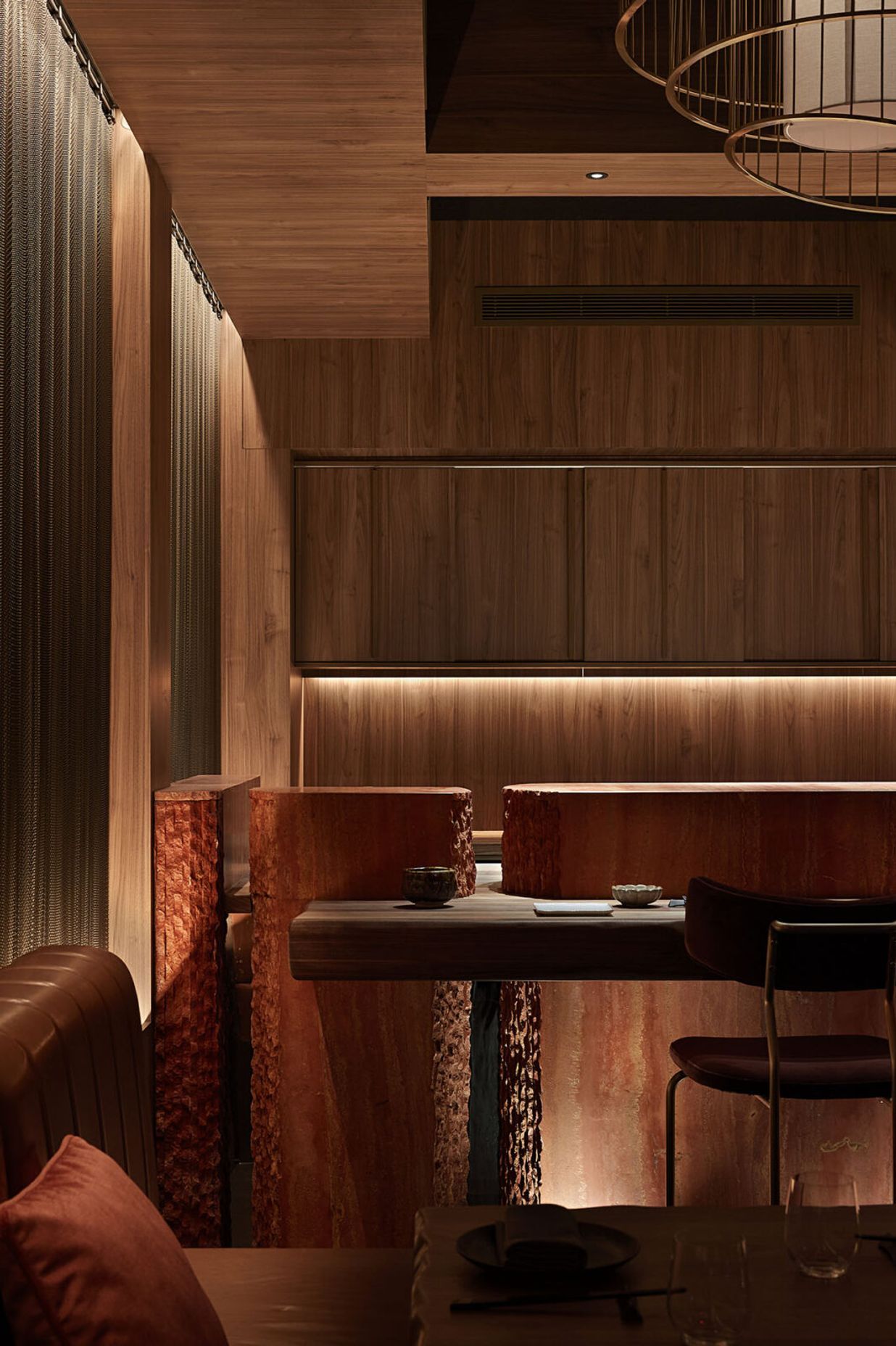
Challenges
Retrofitting a world-class venue into a basement car park required exhaustive operational planning, bespoke detailing and tactile materials in order to achieve four distinct identities within the one space. Architectural gymnastics were essential in overcoming some of the biggest challenges, such as the weight of the mezzanine floor which was severely impacted by the existing structural columns. “This in turn affected how we could functionality and operationally plan the space,” says Eid. Furthermore, the exposed concrete walls continued to seep with water, requiring special sealants to waterproof the venue.
Read now: What is net zero architecture?
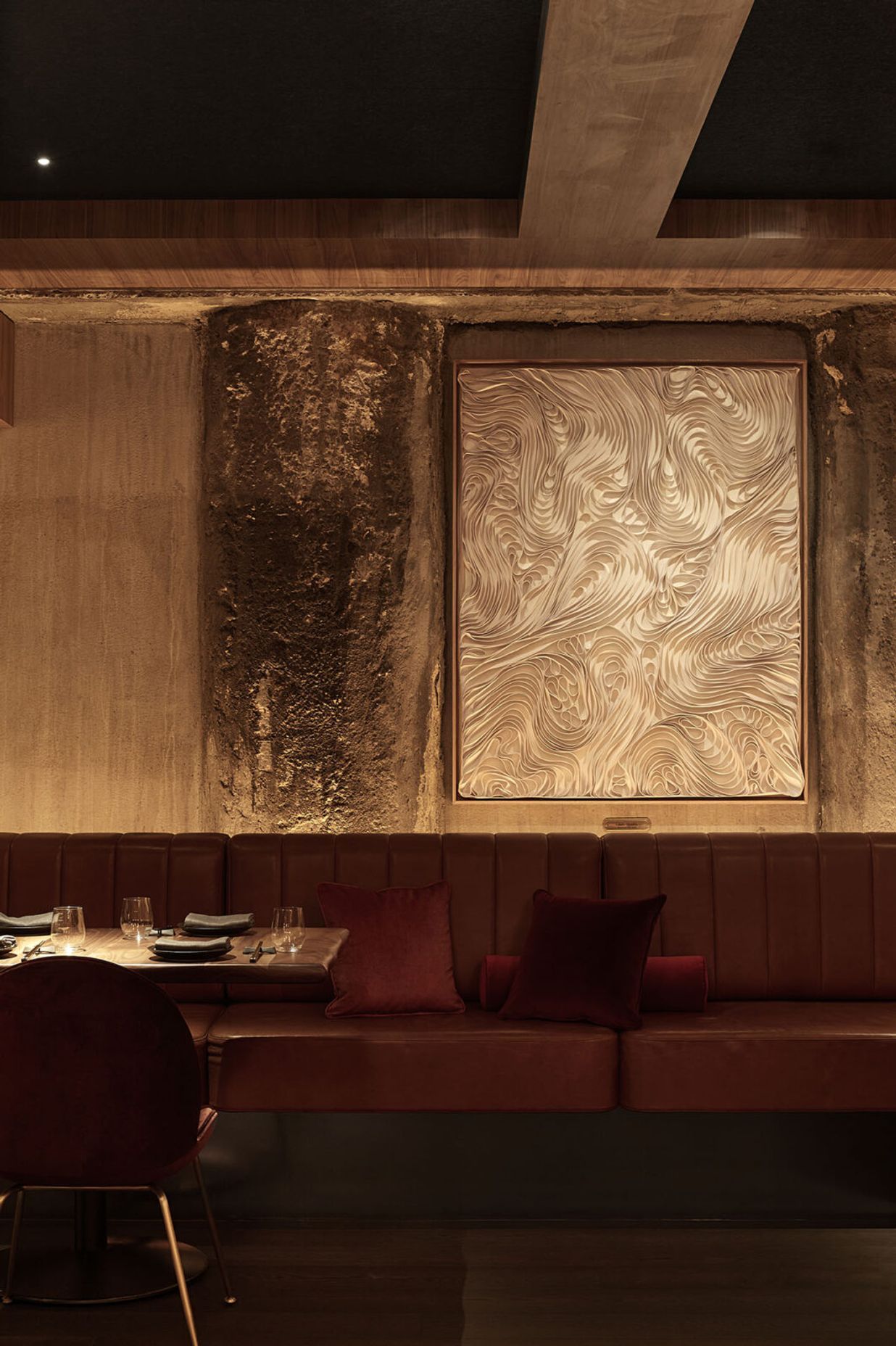
Interior design
A warm, dark colour palette punctuated with gold was chosen to establish a sense of mysterious beauty. The interior architecture is free from hard edges or clear demarcation between elements, prioritising fluid shapes that bend in and out of sight, says Eid. “The most impactful materials are the exposed shotcrete columns, lighting, the crazy pave flooring, and the red marble used for the Omakase bench upstairs. Each of these materials adds layers of texture to the space.”
The lighting plan has been designed to focus on important design features and functional essentials, such as walkways, food preparation areas and the shotcrete columns. “We chose to avoid general lighting to create intimate highlighted areas that reveal features,” says Eid.
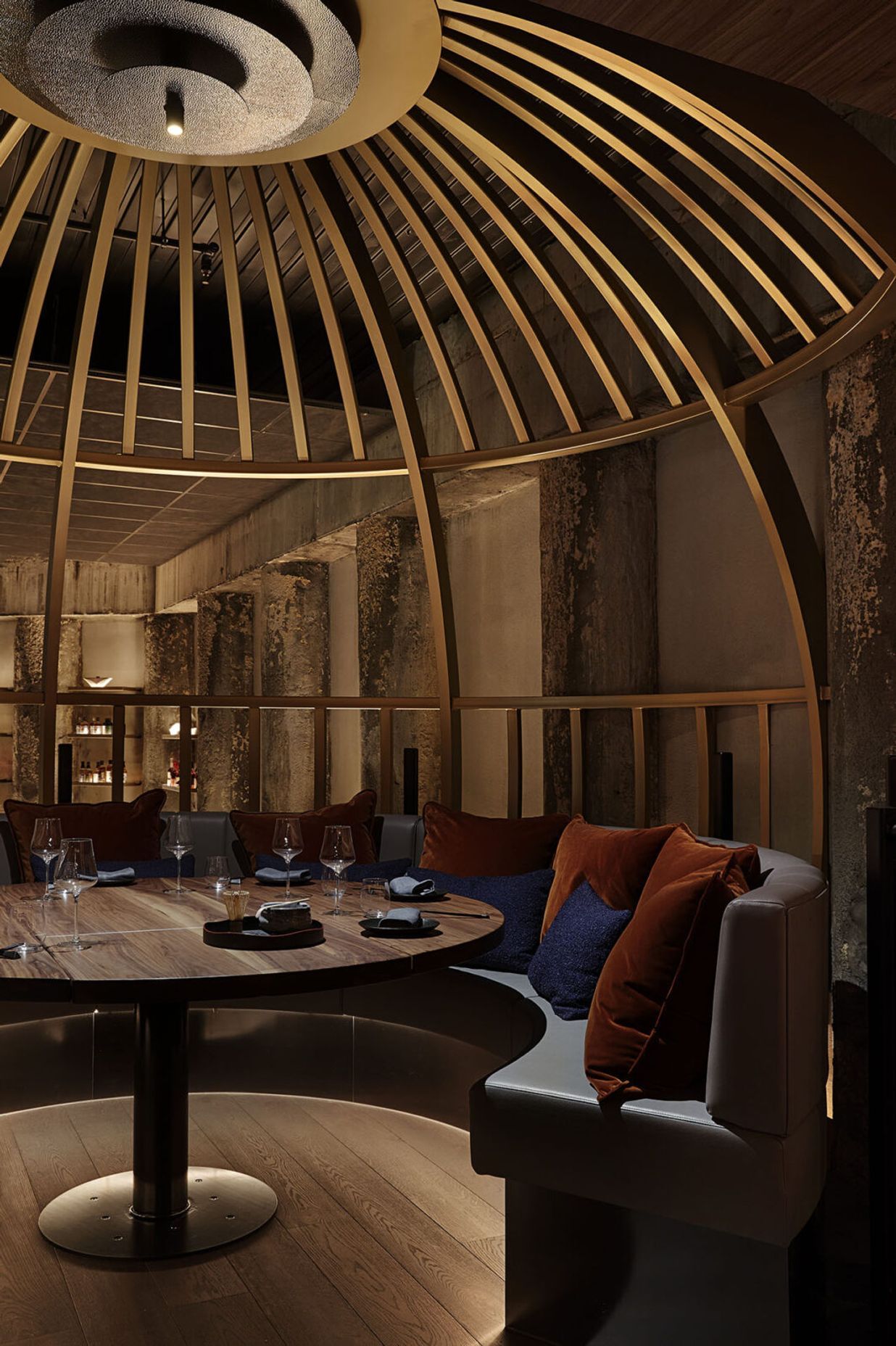
The end result is an entrancing and experiential bar and dining venue that draws you and tells a story. Each of the four zones reveals a different part of a visual narrative, invigorating the senses and inspiring the imagination. An Omakase bar showcases the chef and his culinary delights through clever design is located upstairs and boasts a palette of stone and solid timber, while the cocktail bar is the grandest of the zones, situated beneath the two-storey void and chandelier.
“On the mezzanine is the golden orb premium VIP experience, imagined as a royal balcony where guests can watch the night unfold below while enjoying a private dining experience,” says Eid. “Tucked away beneath the mezzanine is the restaurant, which uses golden curtains to create layers of transparency for diners. The energy of this space is much more hidden than the grand cocktail bar.”
Read now: This vibrant coffee shop offers a breezy respite from its industrial surroundings
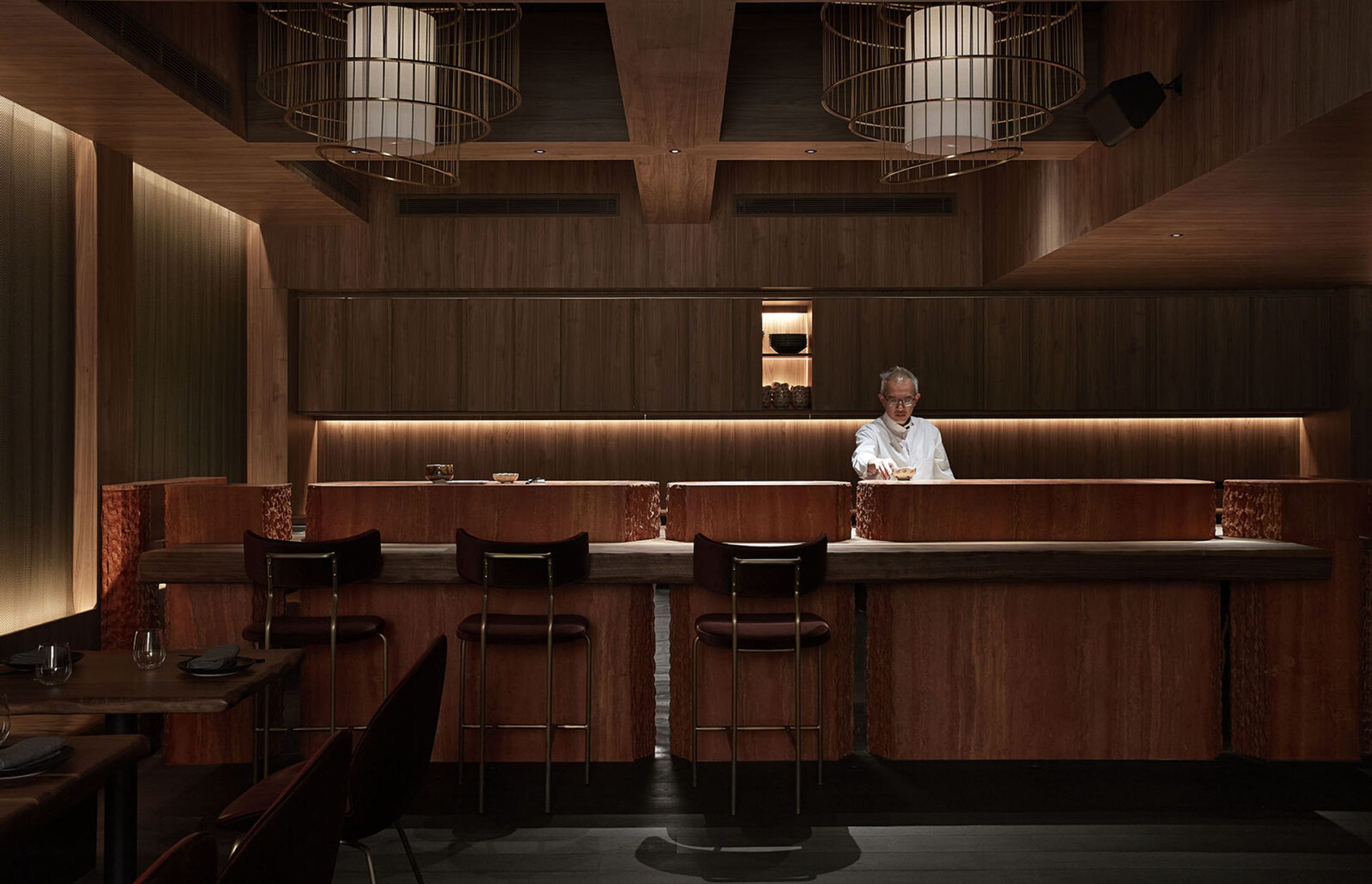
See more projects by Architects EAT on ArchiPro.