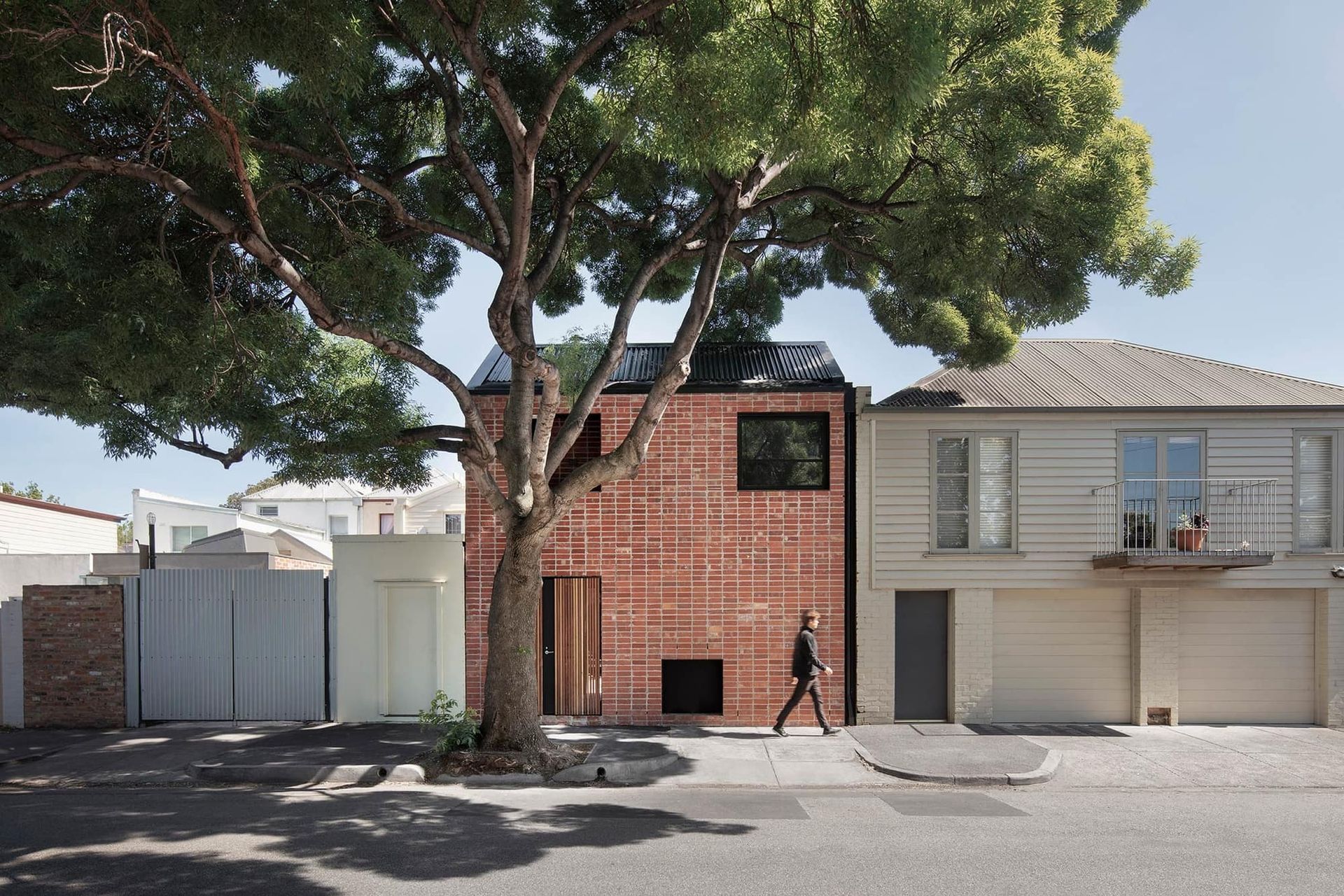What is net zero architecture?
Written by
11 March 2023
•
4 min read

To understand what net zero architecture is, and the importance of achieving it, it’s essential to understand what carbon dioxide is, its effects of it on our planet, and how the architecture and construction industries contribute to Australia’s carbon dioxide emissions.
What is carbon dioxide?
Carbon dioxide, or CO2, is a colourless, odourless and non-poisonous gas produced by carbon combustion and living organisms' respiration. Investigations by the United States Environmental Protection Agency have identified carbon dioxide emissions as the primary greenhouse gas emitted due to human activity, such as burning fossil fuels and deforestation.

What do carbon dioxide emissions do?
The global scientific community believes carbon dioxide emissions are responsible for warming the planet and causing climate change. Reports by NASA suggest that human activities have raised the carbon dioxide content within the earth’s atmosphere by 50% in less than 200 years.
Climate change is something that negatively affects all elements of life on earth. The Nature Conservancy Australia names rising sea levels, ecosystem collapse and more frequent and severe weather events – such as drought, floods, heat waves and warming oceans – as key side effects of climate change.
Read now: Energy-efficient homes are the future of residential building

What does ‘net zero’ mean?
The United Nations Climate Action division explains ‘net zero’ as cutting greenhouse gas emissions to as close to zero as possible, with any remaining emissions re-absorbed from the atmosphere naturally by oceans and forests.
Achieving net zero is essential because, to avert the worst impacts of climate change and preserve a liveable planet, we need to limit the rise of global temperatures to just 1.5 degrees Celsius above pre-industrial levels. Right now, the earth’s temperature is 1.1 degrees Celsius above pre-industrial levels. As such, emissions need to be reduced by 45% by 2030, and net zero achieved by 2050, to maintain a safe global temperature, as laid out in the Paris Agreement.
How the architecture and construction industries contribute to carbon dioxide emissions
Research conducted by the Clean Energy Finance Corporation found that embodied emissions make up 10% of Australia’s greenhouse gas emissions and that 28% of emissions come from the building and construction sector globally.

What is net zero architecture?
Net zero architecture is achieved by balancing the inward and outward exchange of greenhouse gas emissions, carbon offsets, and the use of renewable energy or circular methods during the product and construction phase of a building. Simply put, net zero architecture ensures that within the production or use of the building, the known amount of carbon dioxide emissions is balanced or neutralised.
Bonnie Herring is the director of sustainability at Breathe, a certified carbon-neutral architecture firm. Bonnie says the period of this calculation can be shaped to address the entire life span of the structure, from raw material extraction to demolition, reuse and recovery, or instead focus on upfront carbon, from material supply to practical completion.
“Given all that we know of the impact of the construction sector, and the urgent need to arrest the calamity of runaway climate change and biodiversity loss, we must act now,” says Bonnie. “As designers and specifiers, we can work to uncover and harness opportunities to optimise project carbon, within the consideration of the whole life cycle – to move to a more regenerative, climate positive future.”
Read now: Why the building industry needs to rethink its environmental impact

How to practice net zero architecture
Although net zero buildings aren’t currently the norm, technology, tools and environmental knowledge gained by architects over the past few years have created an environment in which it can become so. Net zero buildings should be designed by considering bioclimatic architecture and passive concepts, on-site renewable energy, the use of energy-efficient appliances, lighting and methodologies, and considered embedded carbon.
“Electrification of our projects has necessarily taken precedence. Breathe has committed to delivering fossil fuel-free buildings to support operational decarbonisation through access to renewable power sources,” says Bonnie. “Additionally, and as detailed in our Sustainability Action Plan, Breathe have pledged to expand this focus toward high performance and low resource dependent buildings, embodied carbon reduction, circularity and adaptation, to track and to taper upfront carbon toward a climate positive 2040.”
Read more thoughtful stories on ArchiPro.