An elevated home worthy of its lofty location
Written by
01 May 2022
•
5 min read
Its perch high up on an escarpment overlooking Sydney didn’t just require a design that took advantage of the views, the team at Studio Snell determined early on that it also needed to provide shelter from windy weather and to look as good from the inside as it did for those viewing it from afar.
Homeowners Julia and Tony had lived in the existing house for 20 years before deciding the time had come to rebuild.
“Over the years we didn’t change it or fix anything because we knew we were going to rebuild it,” Julia says. “But it got to the point where the taps were leaking and the verandah was falling apart and we knew it was time.”
They wanted their new house to take advantage of the views, but they also knew just how windy it could get on the exposed site well above street level.
“One of the advantages of Julia and Tony living there for such a long time is that they knew what it was like to live up in the air,” says architect Joe Snell. “You are seriously exposed up there, and it’s really blustery for much of the year.”
Providing sheltered outdoor areas was paramount, but there was one more important factor to consider - the homeowners’ children would soon be growing up and moving out of home. Julia and Tony didn’t want the home to feel too big when it was just the two of them living there, and they wanted it to be their forever home. Although Council approval was in place for a two-storey home, Joe met the homeowners’ brief to age in place by designing a single-storey home without any stairs at all.
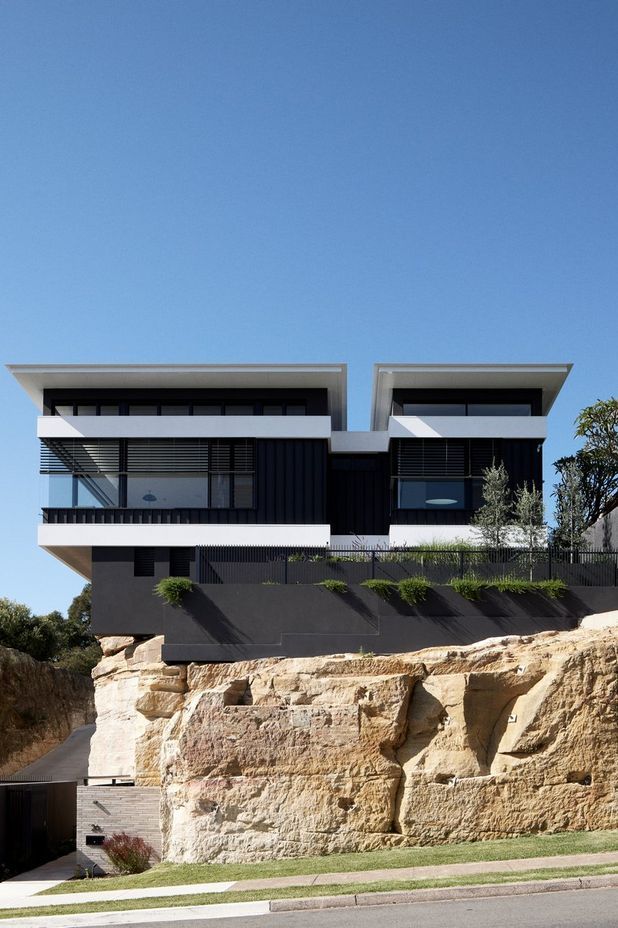
Double Halo House is essentially two pavilions separated by a central courtyard and pool.
“It suits our family because the kids are on one side of the house and we're on the other,” says Julia. “I love the little spaces Joe has created, especially the olive garden out the front and the pool courtyard in the middle of the house, and he’s really made the views stand out a lot more than in our old house.”
Also working to unite the two pavilions are what Joe calls ‘halos’. Named after the glowing rings floating over angels’ heads, this home’s halos at roof and ground level provide the presence it needed to prevent it looking like “a pimple on a hill”.
“It was really important to me to give it the scale to deal with the fact that it’s viewed from kilometres away,” Joe explains. “The halo idea came from asking ‘How do I knit this together to give it the right kind of scale to allow it to exist on an escarpment and do it justice?’.”
The white-painted halos stand out against the otherwise deep grey exterior, making the house appear as one long, elegant structure on the ridgeline when viewed from a distance.
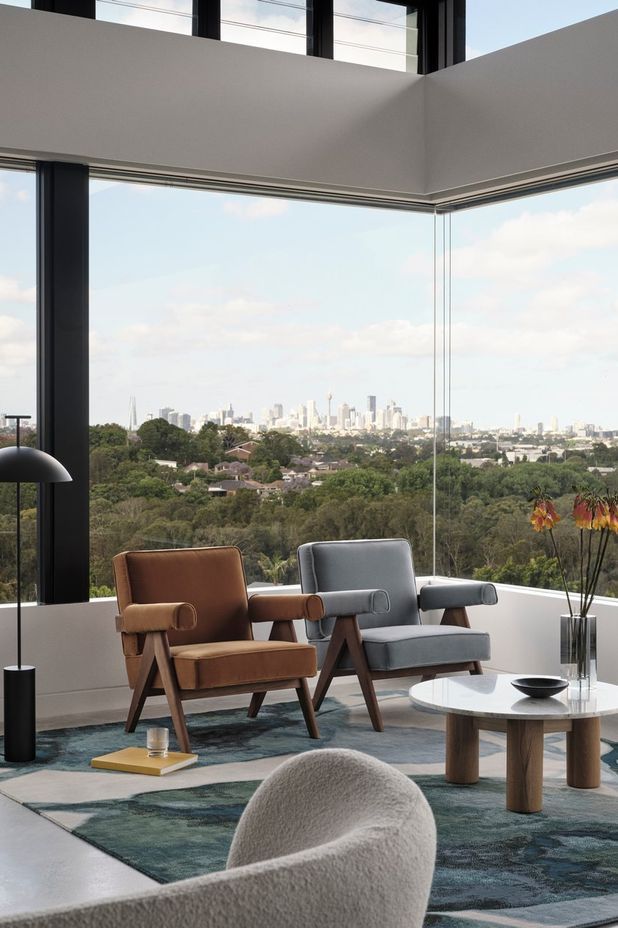
Joe’s design approach went beyond good looks, however. “I don't like just doing things for aesthetic-only reasons; I like things to be practical as well so the double halos, they house external thermal blinds, internal blinds, they conceal the LED strip lighting, they house retractable awnings, and they house the pergolas. So there's a lot of things going on that they house well beyond just the aesthetic of the double halo.”
The home was also designed to unfold in a series of surprises culminating in a spectacular 180-degree city view.
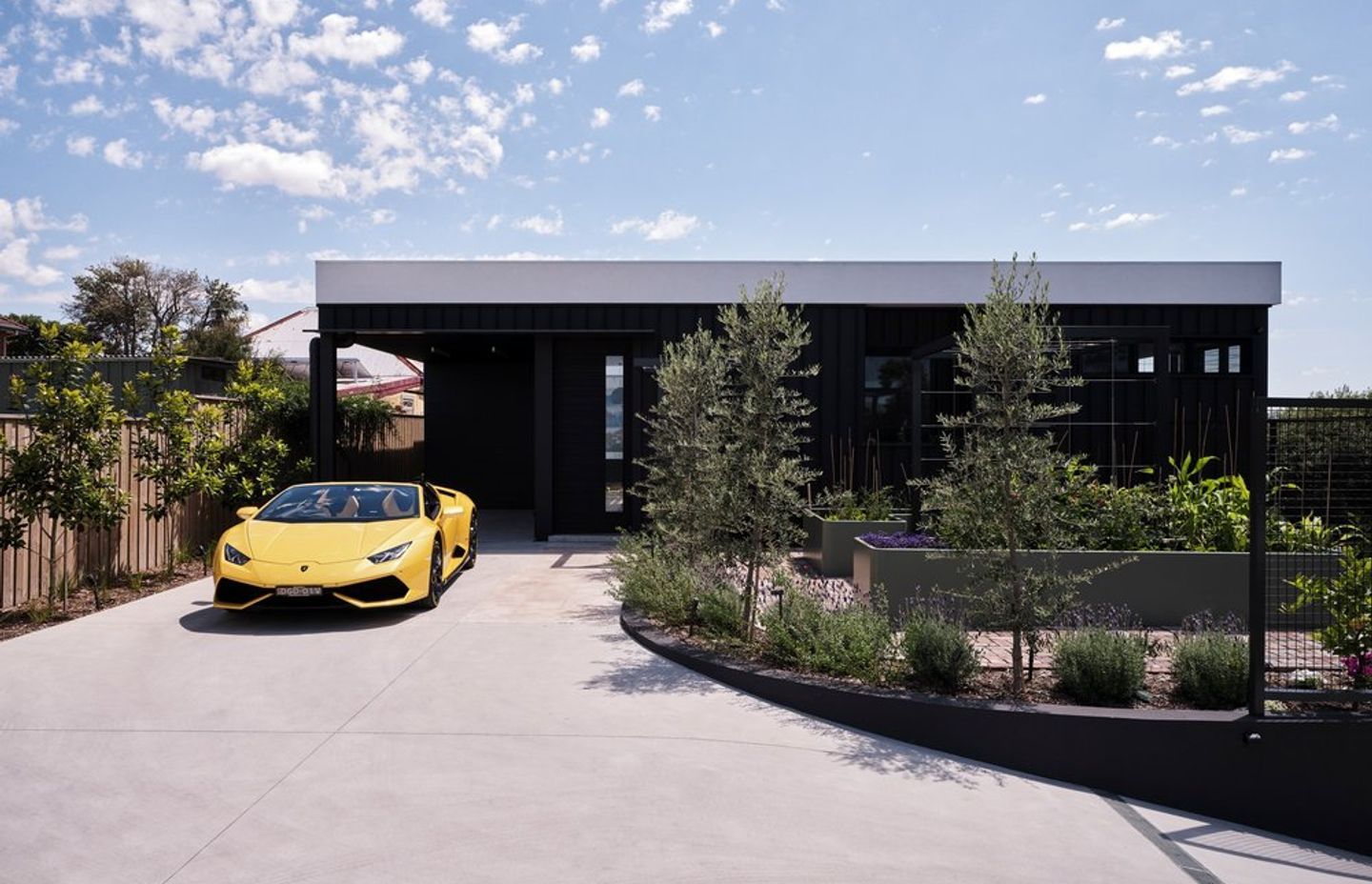
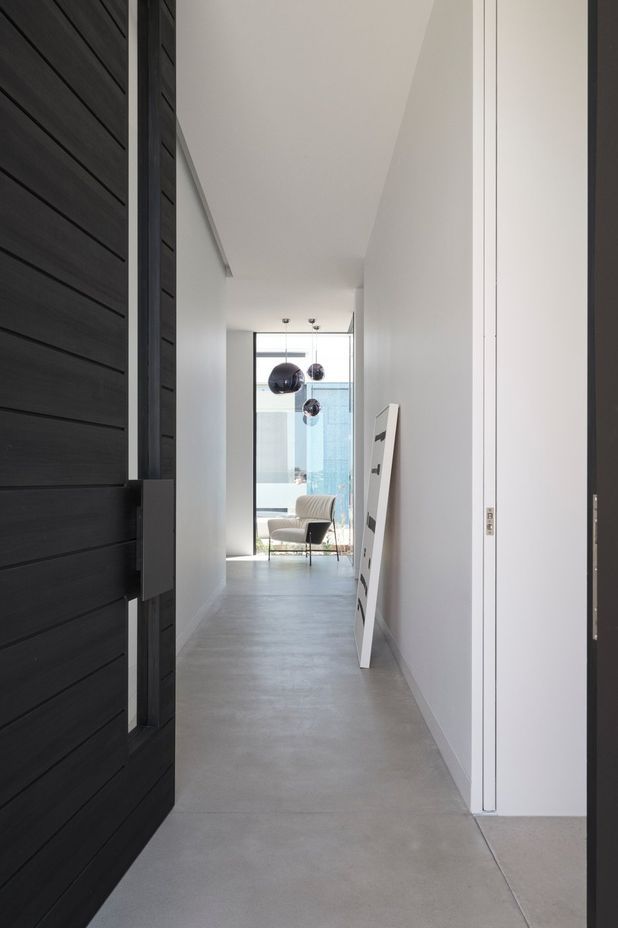
At street level, a security gate opens to a steep driveway leading up to the carport, entryway and olive garden at the rear of the house. The front door opens to the first pavilion, housing two generous bedrooms with ensuites. A gently sloping gallery walkway reveals a framed view of the pool area and waterfall, which glows blue at night.
“We created a sequence of events and a real sense of welcome and saying hello, but we still haven’t done the big reveal,” Joe says. Moving further along the walkway, the interior courtyard comes into view, the pool, spa, barbecue, and outdoor dining and living area creating almost a beachclub vibe.
The walkway then takes a quick left before opening up to a grand, open-plan kitchen, living and dining area … and that incredible city view.
“There’s that genuine sense of reveal,” Joe says.
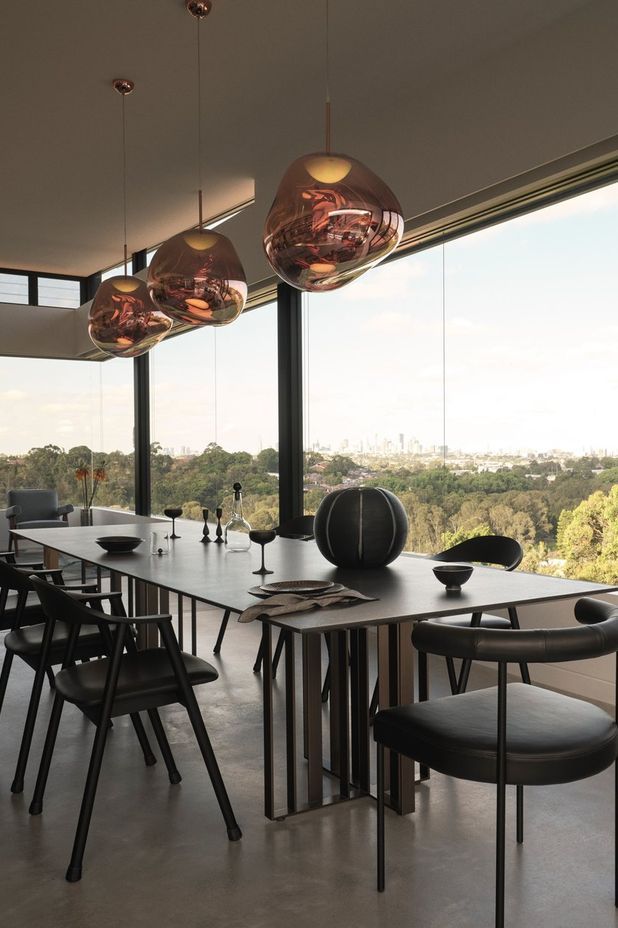
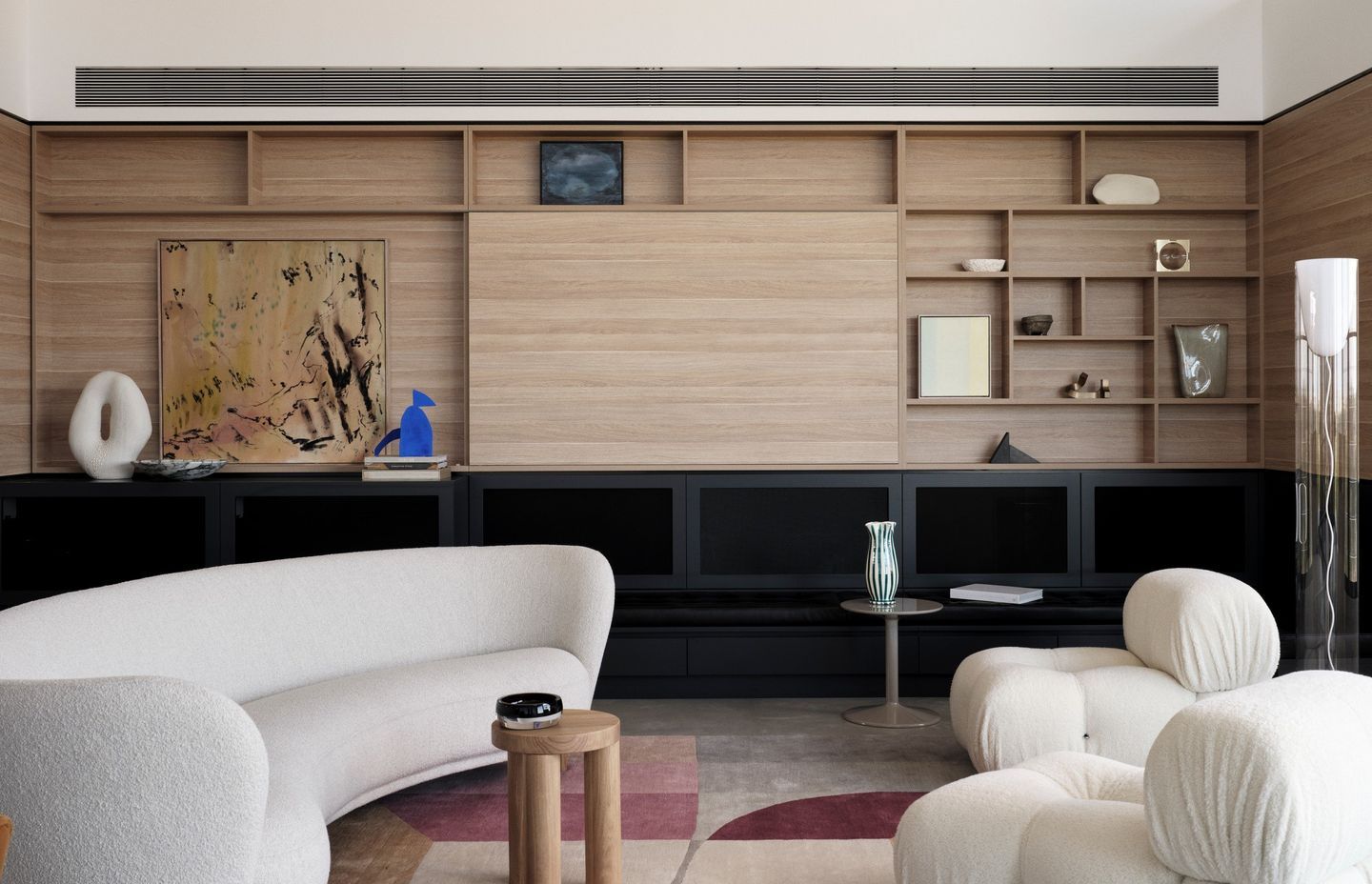
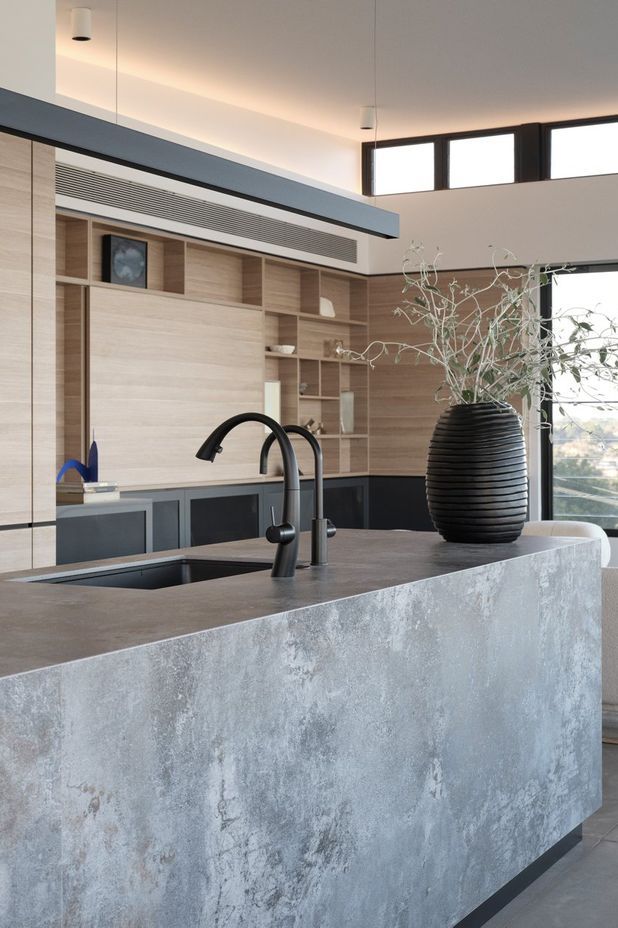
The second pavilion also incorporates the laundry, powder room and master suite, complete with walk-in robe and an impressive ensuite.
There are two oval vanities flanking the wide doorway between the master bedroom and ensuite, their curved sides extending into the opening and drawing attention to the statement tub. Three-dimensional tiles create a feature wall in this bathroom, as they do in the powder room and two other bathrooms.
The triangular tiles create a zigzag effect, introducing texture, wow-factor and visual harmony. Joe first used the tiles in the home he designed for singer-songwriter Guy Sebastian. Fortuitously, Julia and Tony remarked how much they liked the tiles during a visit to Guy’s house; Joe had been planning to suggest using the same tiles in different colours in their own new bathrooms.
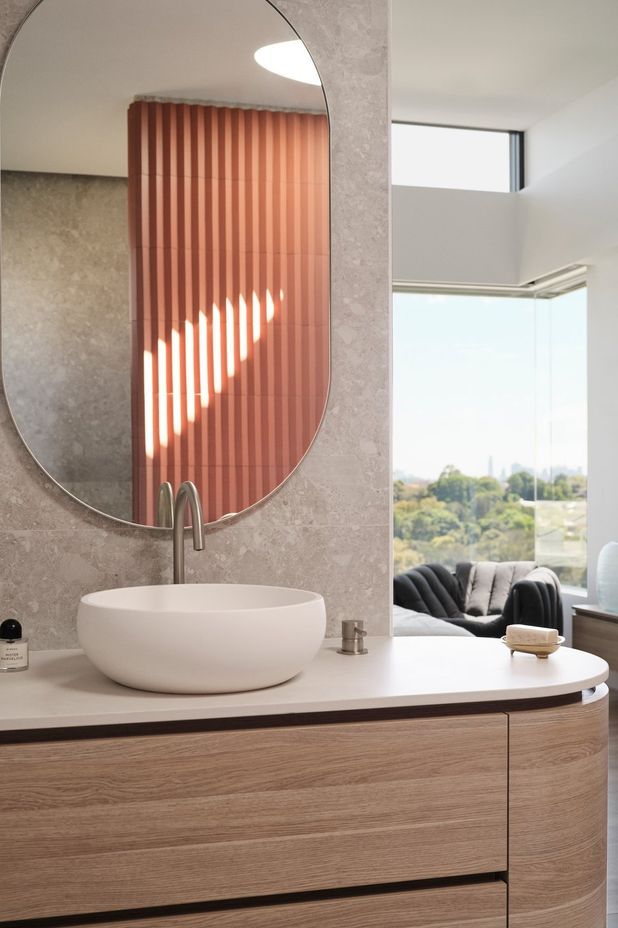
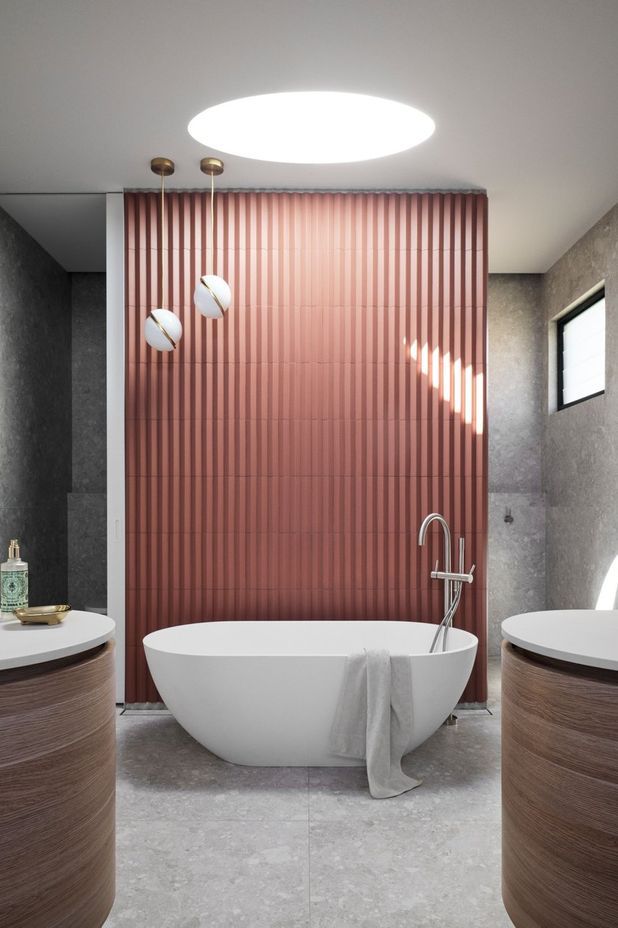
Brass, marble, leather and shapely lighting are other elements that give the home visual harmony. The three Tom Dixon ‘Melt’ pendants hanging over the dining table glow copper against the city lights at night, bringing drama to dinner gatherings when friends and family are over.
When it’s just Julia and Tony at home, the main pavilion can be closed off to feel contained and intimate, its contemporary clean lines, grand proportions and sophisticated styling giving it a penthouse feel.
And then, of course, there’s that view.
“The view is always changing,” says Julia. “It's amazing when it rains; we can just watch the storms roll in.”
See more of Studio Snell's projects and read about the Double-Halo House kitchen.
Words by Joanna Tovia