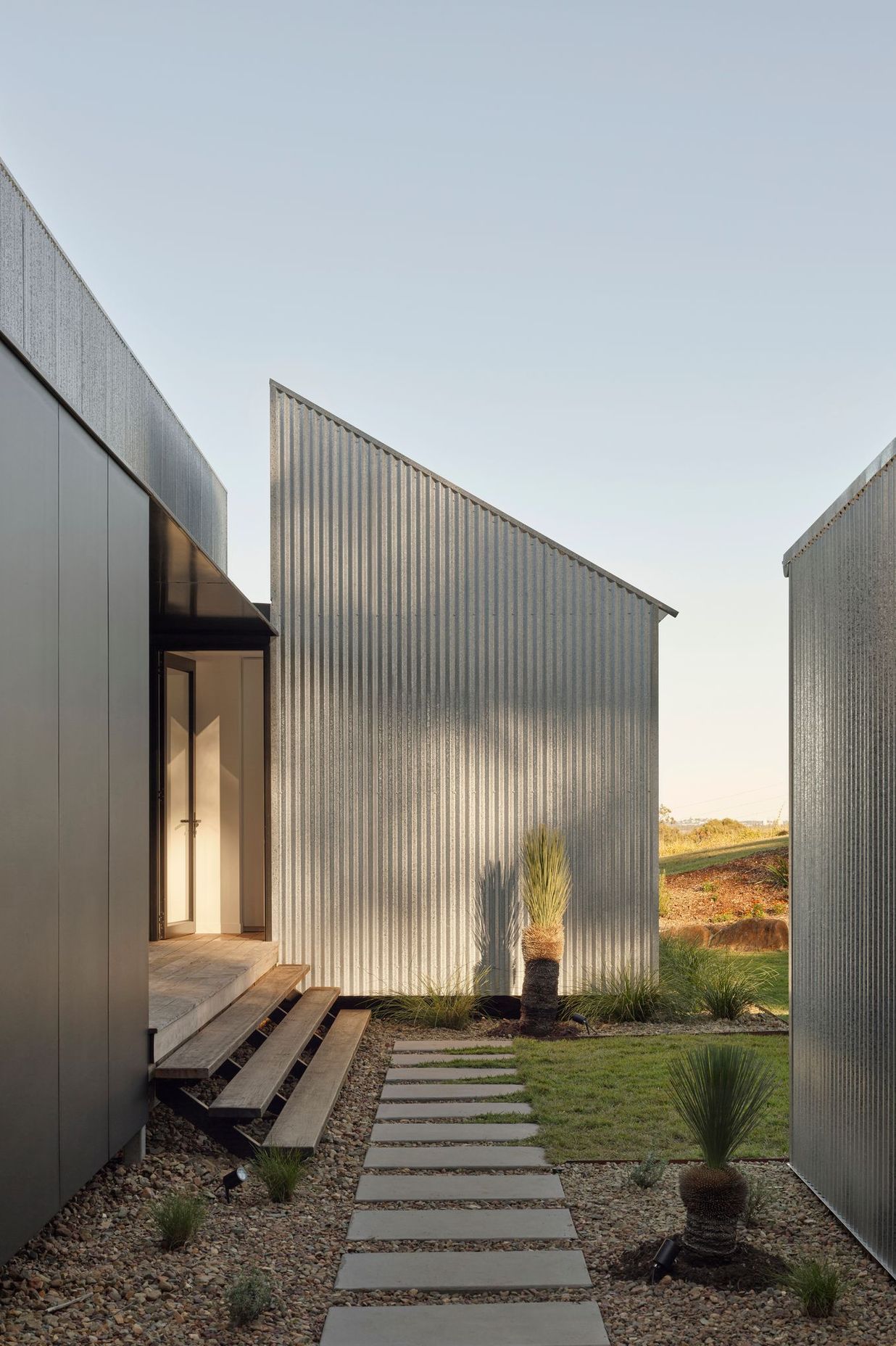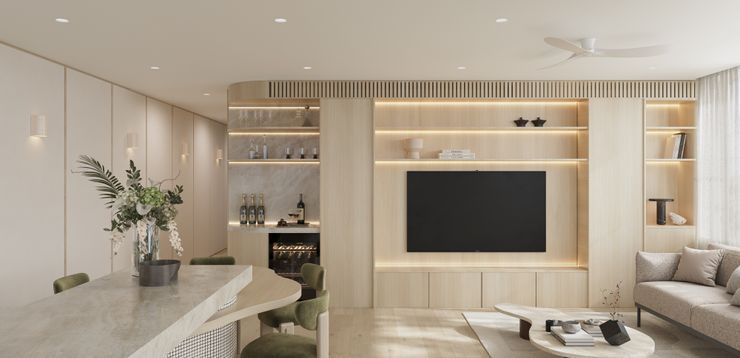As an architect, you know you’re doing something right when a builder you work with asks you to design their own home. “I got to know Andy professionally as he has built a few of our houses over the years,” explains Jolyon Robinson, founder of Robinson Architects. “He had a young family and was ready to put down some roots. A couple of acres were subdivided off the original family property in west Coolum, where his mother still lives. There was a perfect elevated location to site the new house."
A native of Coolum on Queensland’s Sunshine Coast, Andrew Martin of AM Build Construction Services had subdivided the expansive plot of family land, ideally located just a stone’s throw from the iconic Sunshine Coast surf, and come to Jolyon with a clear brief. The house needed to be small but feel spacious, be simple but also smart from a sustainability perspective. Lastly, the finished product needed to showcase the site's magnificent views of Mount Coolum.
As lovers of rural Australian architecture, Jolyon and Andy agreed that Andy’s House should nestle ever so gently into the surrounding bushland and showcase those quintessential, low-maintenance Aussie bush materials like corrugated iron sheeting in abundance.
“Although Andy grew up on the coast he’s a bit of a bush kid. He also has a farm and we both like Australian bush architecture, which is why we used galvanised iron as opposed to Zincalume,” explains Jolyon. “The ‘gal’ has a unique patina that we both really liked.”
But while Andy’s House is right at home in its bush setting, the property also showcases a modern and timeless sophistication that transcends its tree-fringed environment. “It’s a good example of what we like doing most, and that’s long linear buildings,” Jolyon says. “It strikes a nice balance between Australian coastal and bush architecture.”
With the long linear plan, the back wall operates as the spine of the building, with one side embedded into the landscape and the other side opening up. In the case of Andy’s House, that ‘spine’ is constructed from a 300-millimetre-thick rammed earth wall. Its visual impact is immediate, but it also boasts excellent thermal mass properties due to its density, both serving as a buffer to the traffic noise from the nearby highway and ticking the vital sustainability box in the process.
In fact, where possible, materials in the house were chosen with sustainability and energy-saving qualities in mind, including the floor-to-ceiling louvers that capture the breeze and maximise cross-ventilation in the house. With no services on the property except for electricity, Jolyon also had to consider where the family’s water would come from. “We had to harvest our own rainwater and put down our own waste water system,” explains Jolyon. This, together with the other smart features of this home ensure the house’s running costs are kept to a minimum.

It’s a good example of what we like doing most, and that’s long linear buildings... It strikes a nice balance between Australian coastal and bush architecture.
With rammed earth and corrugated iron setting the tone from the exterior, spotted gum floors and plywood raked ceilings continue the sense of warmth and easy living inside. But it’s those views to the undulating farmland hills of Mt Coolum and the Pacific Ocean beyond that steal the show in Andy’s House. As Jolyon says, “We chose the best site to take in the views.”
The bucolic panorama is front and centre at all times thanks to its northeast orientation, while two separate wings and a central open-plan living area and elevated deck give the family ample space for both socialising and privacy. “Being a father myself I suggested we separate the kids’ wing from the master wing. This way, when the kids are a little older, they can be down the other end of the house. And I think that’s worked really nicely.”

At just 285 square metres, the spacious and harmonious feel of Andy’s House defies its compact footprint – something Jolyon puts down to good planning. “Functionally, it works really well and it’s a good example of not having to have a huge amount of square meterage,” he says. “We’ve done that with good planning, so there’s no dead space. None of the internal walls connect to the outer walls, there’s just the core, with a purpose to the spaces on each side – one is a bathroom and one is a study and laundry. Those devices have helped assist the economy of space.”
These streamlined, compact builds are becoming more and more popular among homeowners, adds Jolyon, with the days of mega-mansions, cavernous interiors and under-utilised space thankfully, on the way out. Smart builds like Andy’s House prove that not only can compact houses feel roomy, they can look a dream, too.













