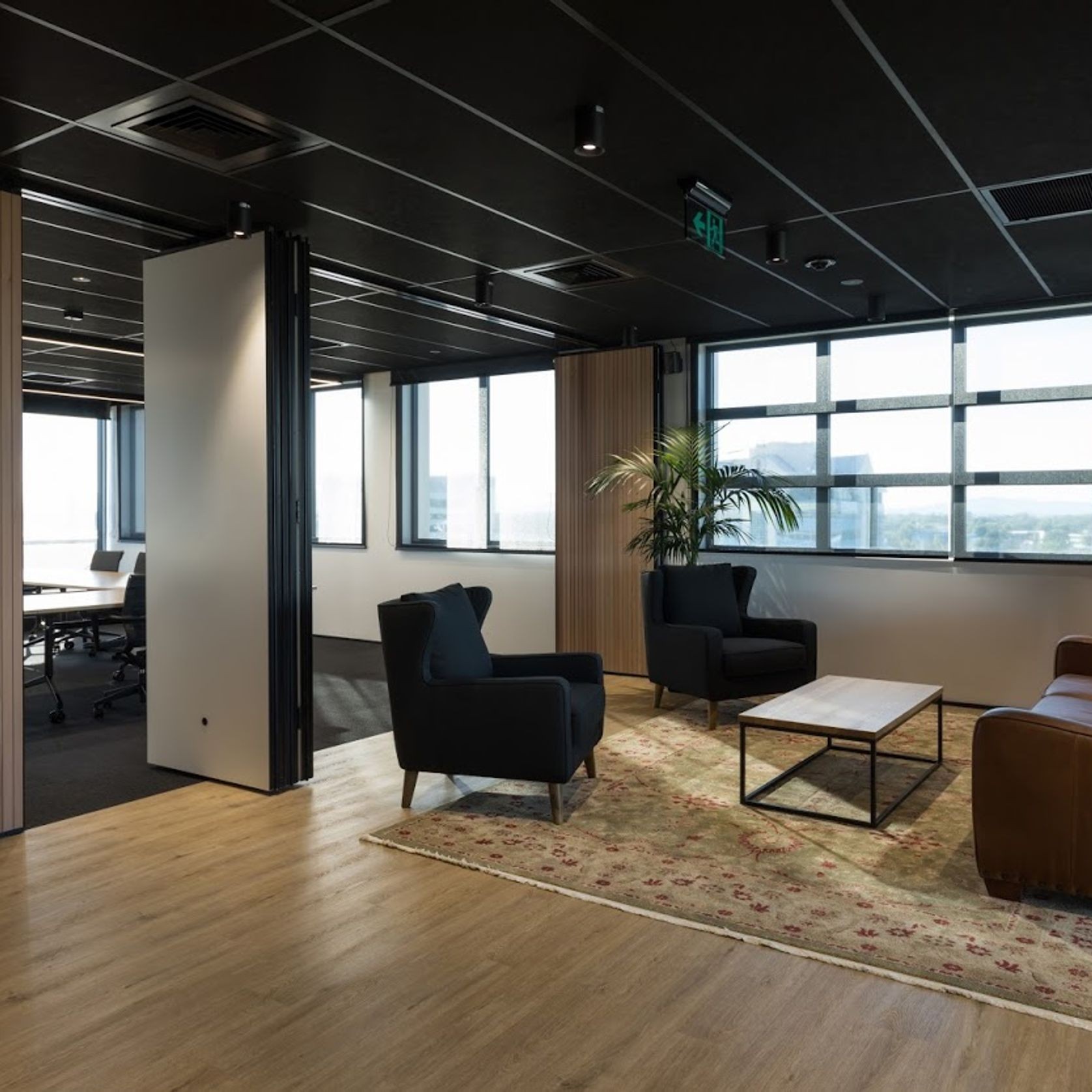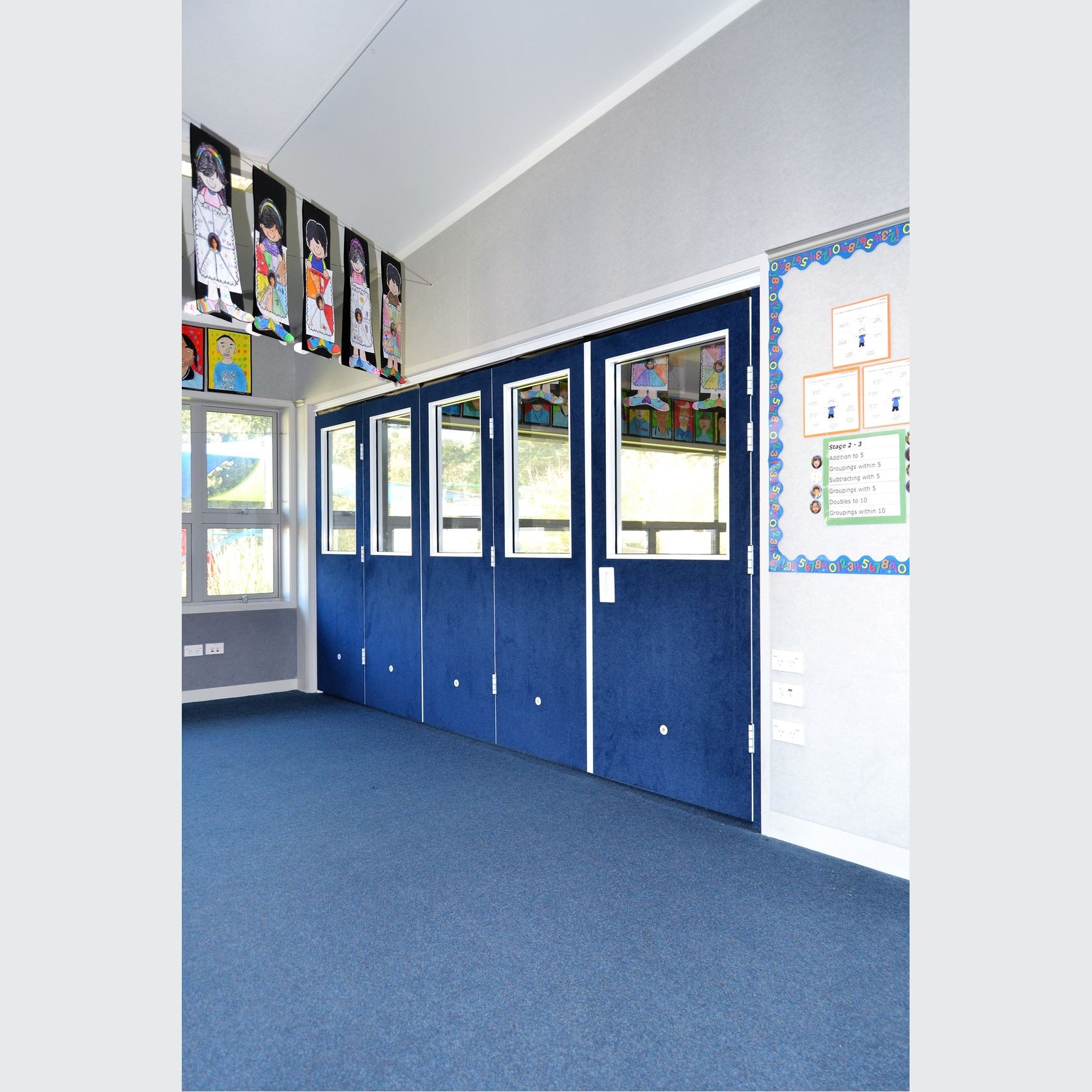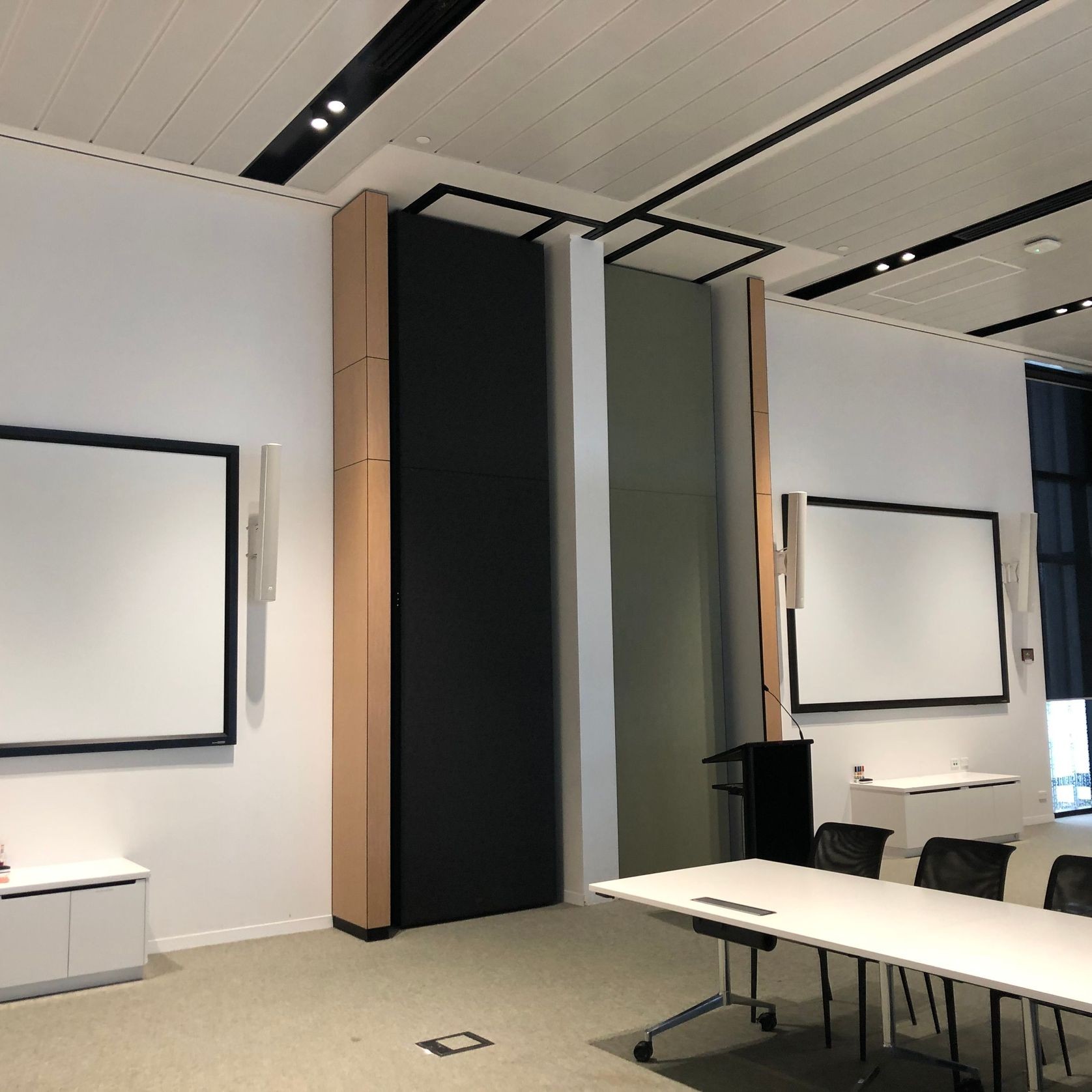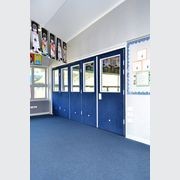SpaceSeal Acoustic Operable Walls
Trans-Space- CategoryOffice Screens and Dividers, Wall Partitions and Shelving Systems, Internal Doors
Projects featuring SpaceSeal Acoustic Operable Walls
More from Trans-Space
About the
Seller
Manage and utilise your existing floor space with the latest technology. Combining aesthetics, acoustics, and functionality to divide areas. We are NZ’s leading manufacturer of movable partitions, acoustic sliders, and automated operable walls.
With 50 years of industry experience, we know a thing or two. Trans-Space is a company committed to innovation, with a focus on product development, exploring new ideas, creating solutions, and delivering better performance in every product we make.
Proudly Kiwi owned and operated, Trans-Space designs, builds, and installs moveable walls and folding doors for every purpose – for businesses, homes, retail stores, schools, hotels, leisure facilities, conference venues, hospitals, rest homes… you name it, we’ve probably done it.
Every operable wall is tailor-made for its location, purpose, and users and is designed to last. With top-quality fittings, finishes and other raw materials sourced right here in New Zealand. By utilising adaptable, flexible spaces that feature such innovative tools as acoustic sliding doors and movable walls you are future-proofing your floor space. You can rely on Trans-Space for quality. Accredited to ISO 9001, we operate stringent quality control systems to ensure world-class products at competitive prices.
- ArchiPro Member since2021
- LocationView address
- More information






























