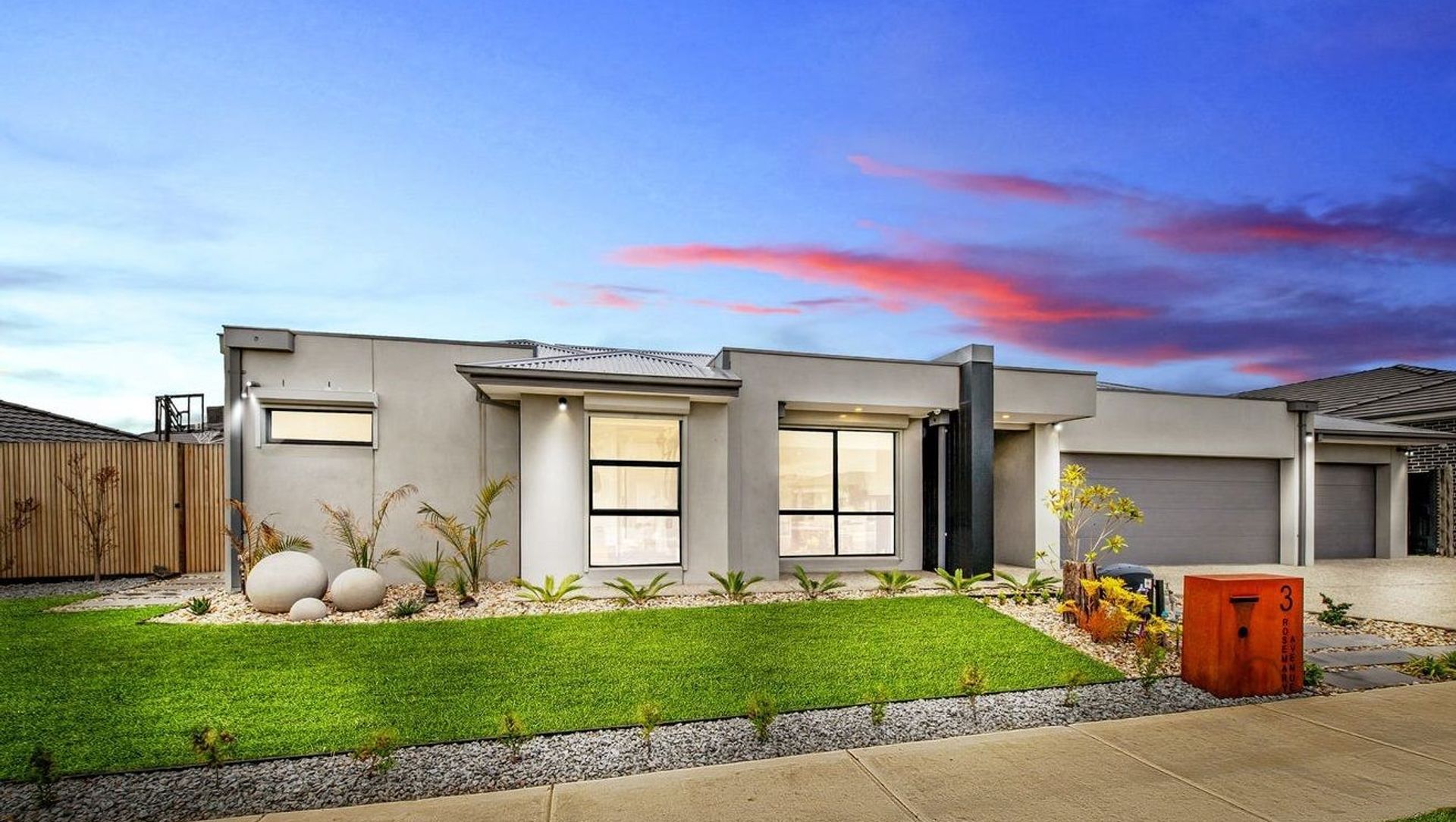About
3 Rosemary Ave Aintree.
ArchiPro Project Summary - Contemporary 4-bedroom home at 3 Rosemary Avenue, Aintree, completed in 2020, featuring a racked ceiling and clerestory windows to maximize natural light.
- Title:
- 3 Rosemary Avenue, Aintree
- Building Designer:
- Composite Design & Drafting
- Category:
- Residential/
- New Builds
- Region:
- Aintree, Victoria, AU
- Completed:
- 2020
- Building style:
- Contemporary
- Photographers:
- Barry Plant (Caroline Springs)
Project Gallery


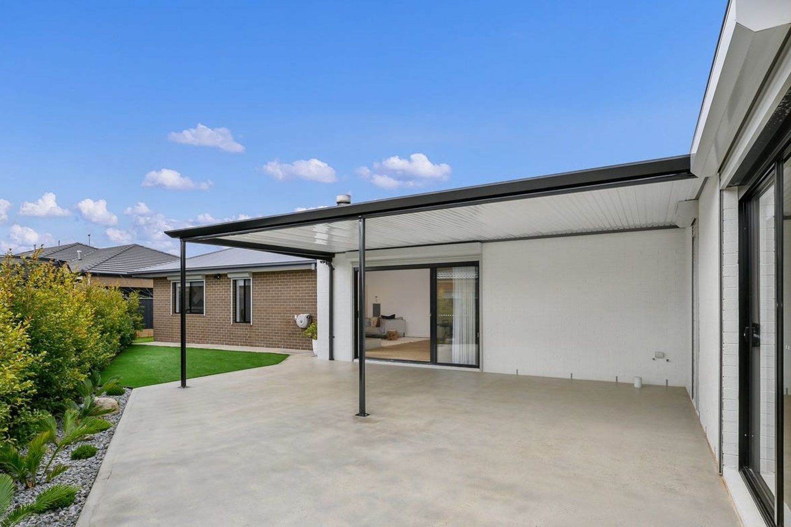

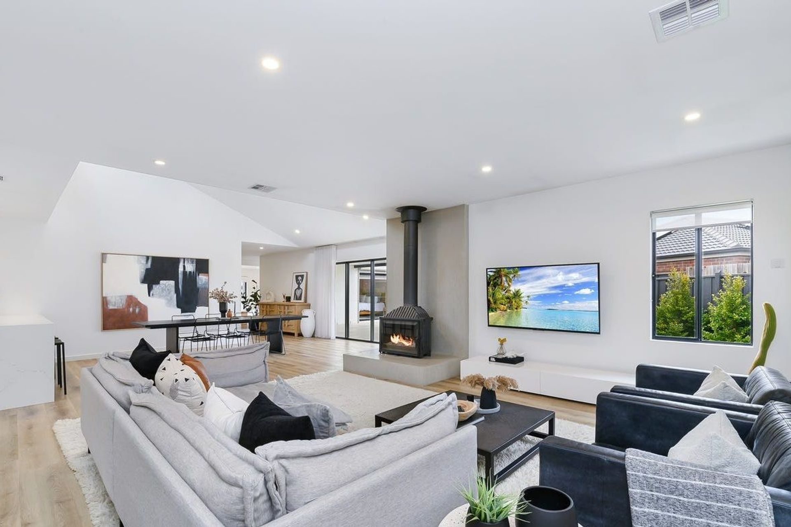


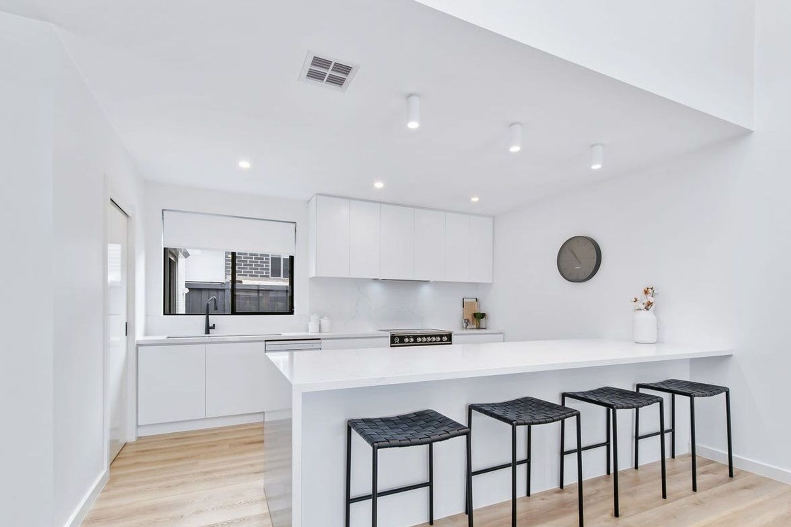
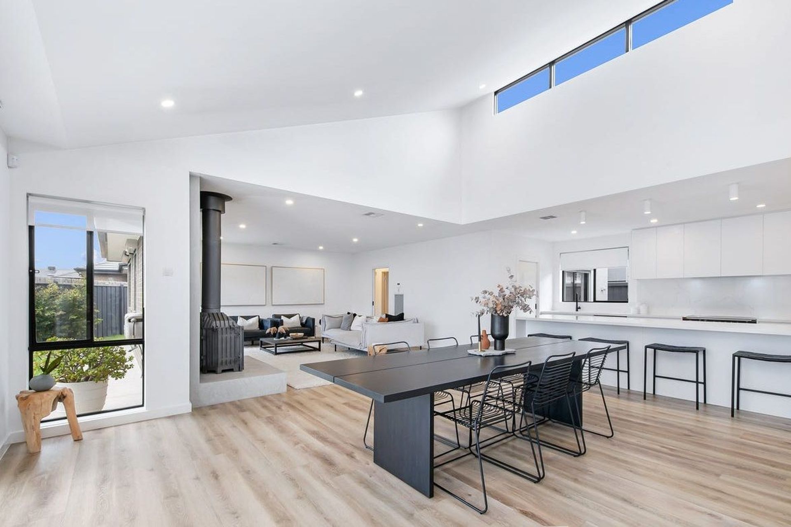
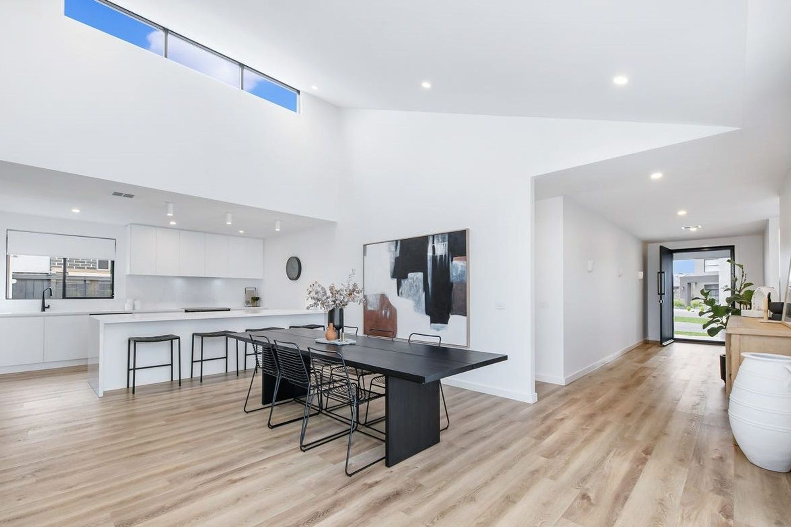

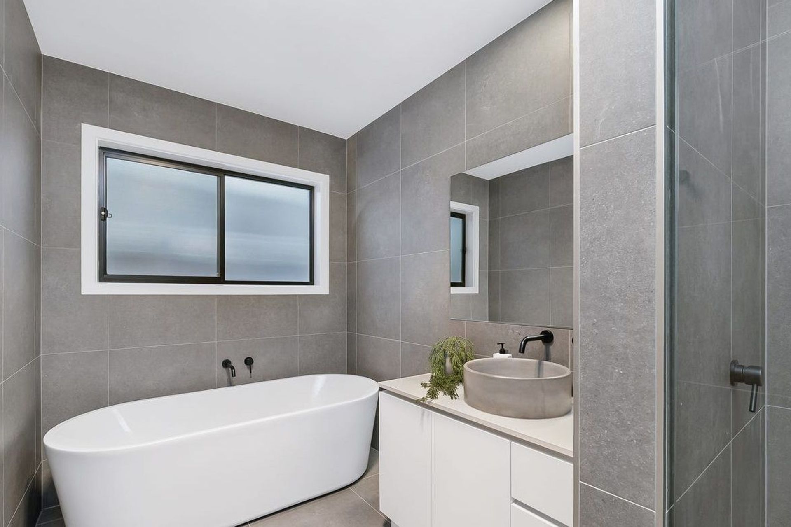
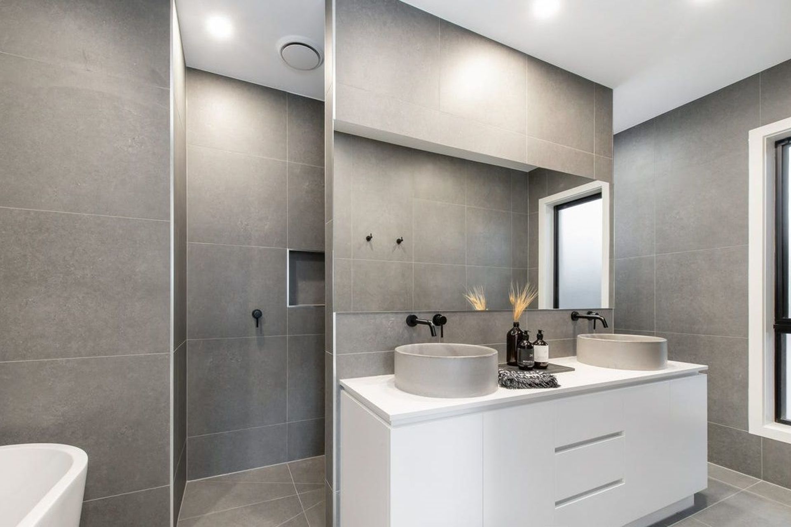

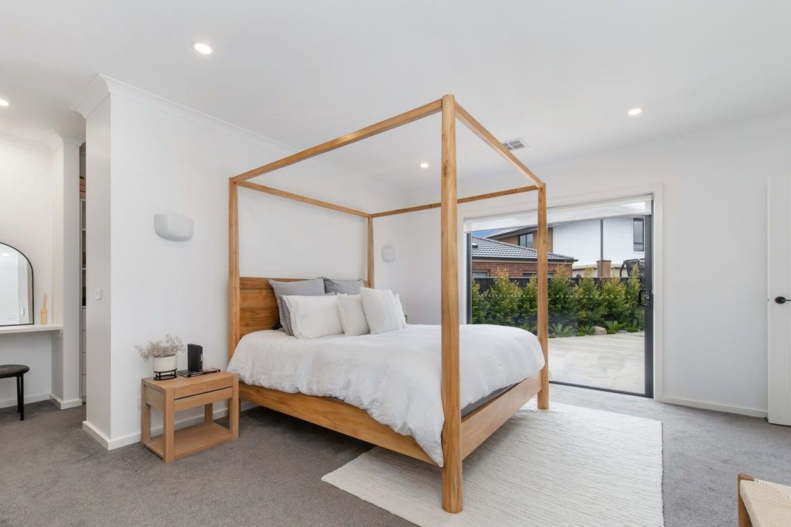
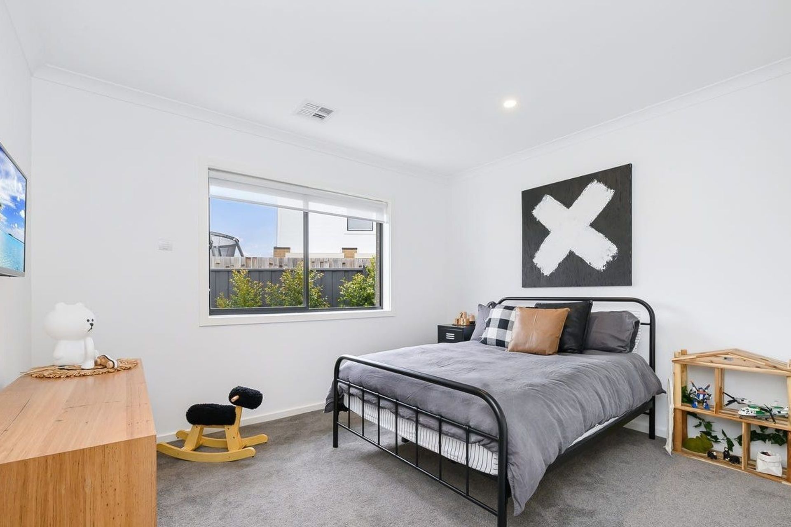
Views and Engagement
Professionals used

Composite Design & Drafting. We work closely with clients to ensure a seamless process from first consultation through to build stage.
Our first point of contact we work together on building a design brief which allows the design to fall into place. Our goal is to make every client comfortable so that the process of designing and building a home is as stressless as possible.It is after all one of the biggest things anyone will do financially in their lives.
We work hand in hand with our chosen geological and structural engineers to ensure the best possible result for the build. We also work closely with a fantastic team of thermal assessors to help reduce overall day to day cost of the structure.
With over 15 years industry experience, Composite Design & Drafting has built a body of work in numerous locations around Melbourne with many under development.
Year Joined
2022
Established presence on ArchiPro.
Projects Listed
8
A portfolio of work to explore.

Composite Design & Drafting.
Profile
Projects
Contact
Project Portfolio
Other People also viewed
Why ArchiPro?
No more endless searching -
Everything you need, all in one place.Real projects, real experts -
Work with vetted architects, designers, and suppliers.Designed for Australia -
Projects, products, and professionals that meet local standards.From inspiration to reality -
Find your style and connect with the experts behind it.Start your Project
Start you project with a free account to unlock features designed to help you simplify your building project.
Learn MoreBecome a Pro
Showcase your business on ArchiPro and join industry leading brands showcasing their products and expertise.
Learn More