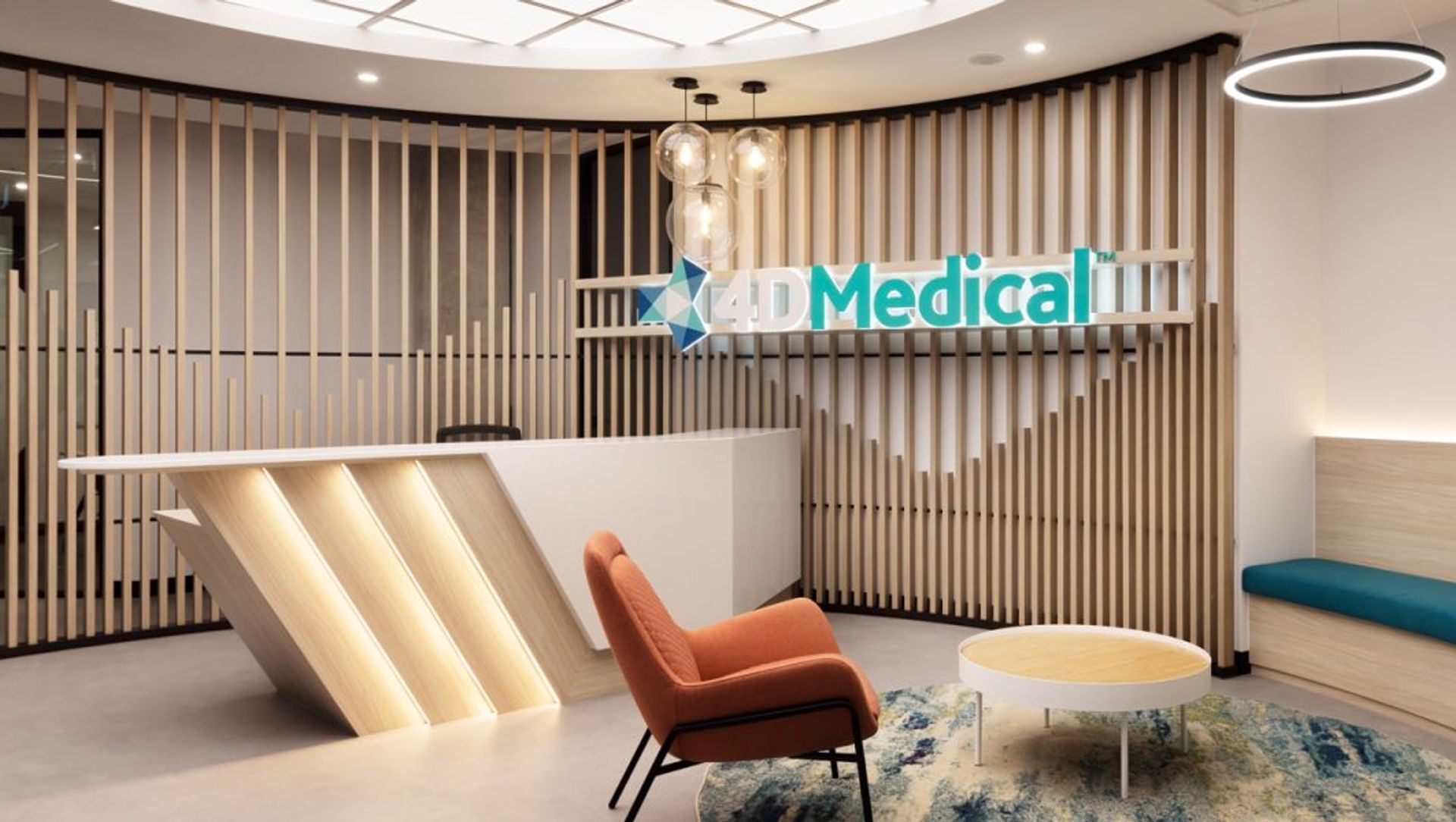About
4D Medical.
- Title:
- 4D Medical
- Interior Designer:
- Contour Interiors
- Category:
- Commercial/
- Interiors
Project Gallery



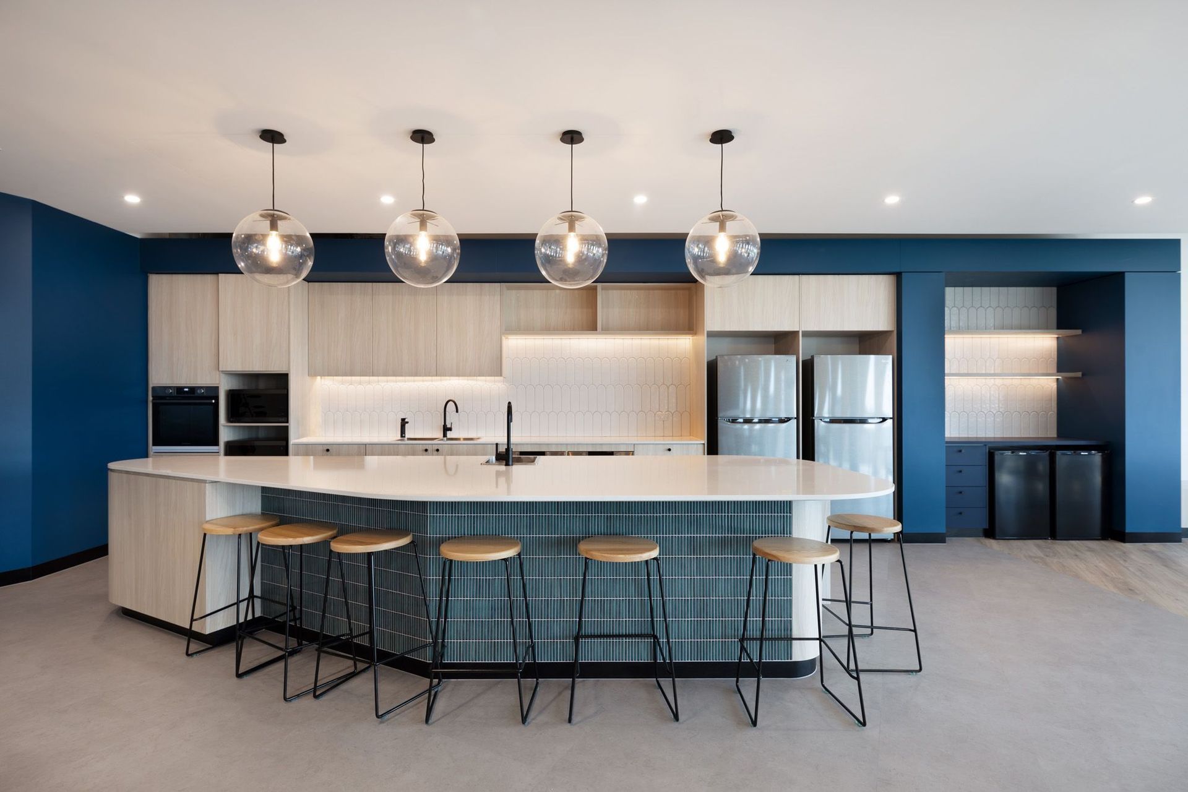


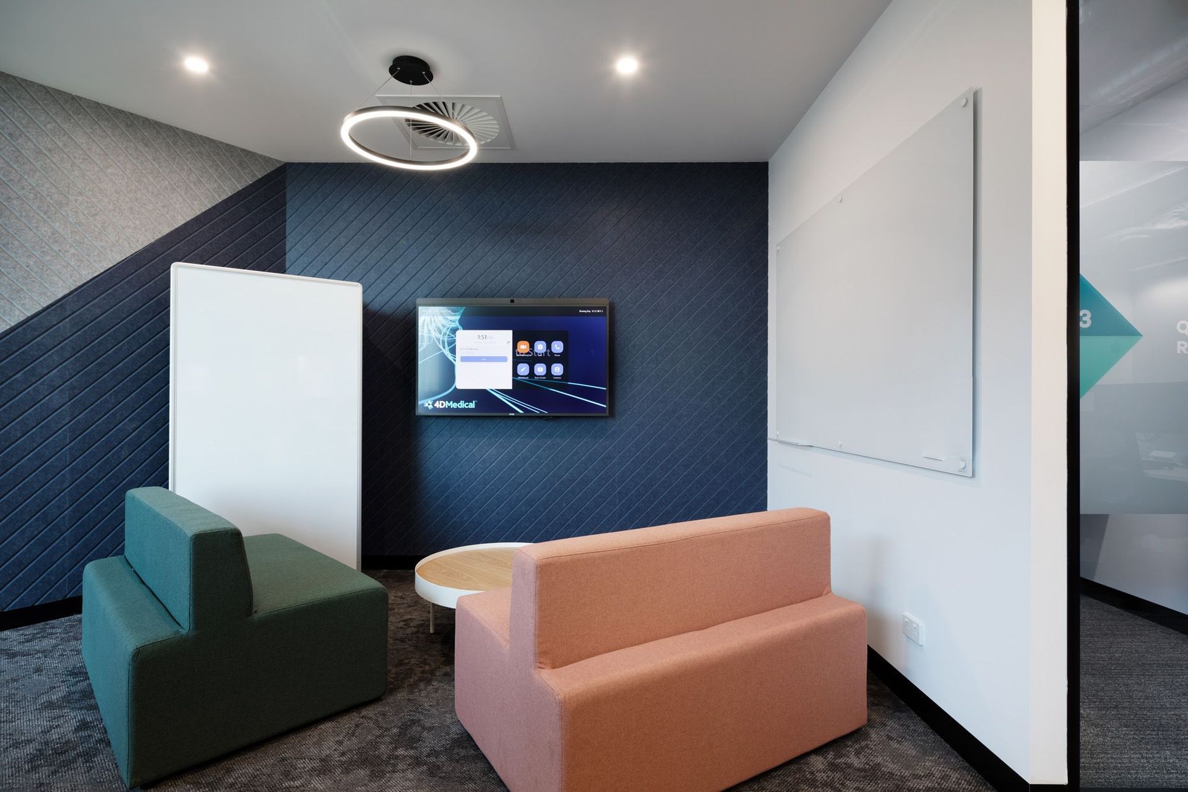

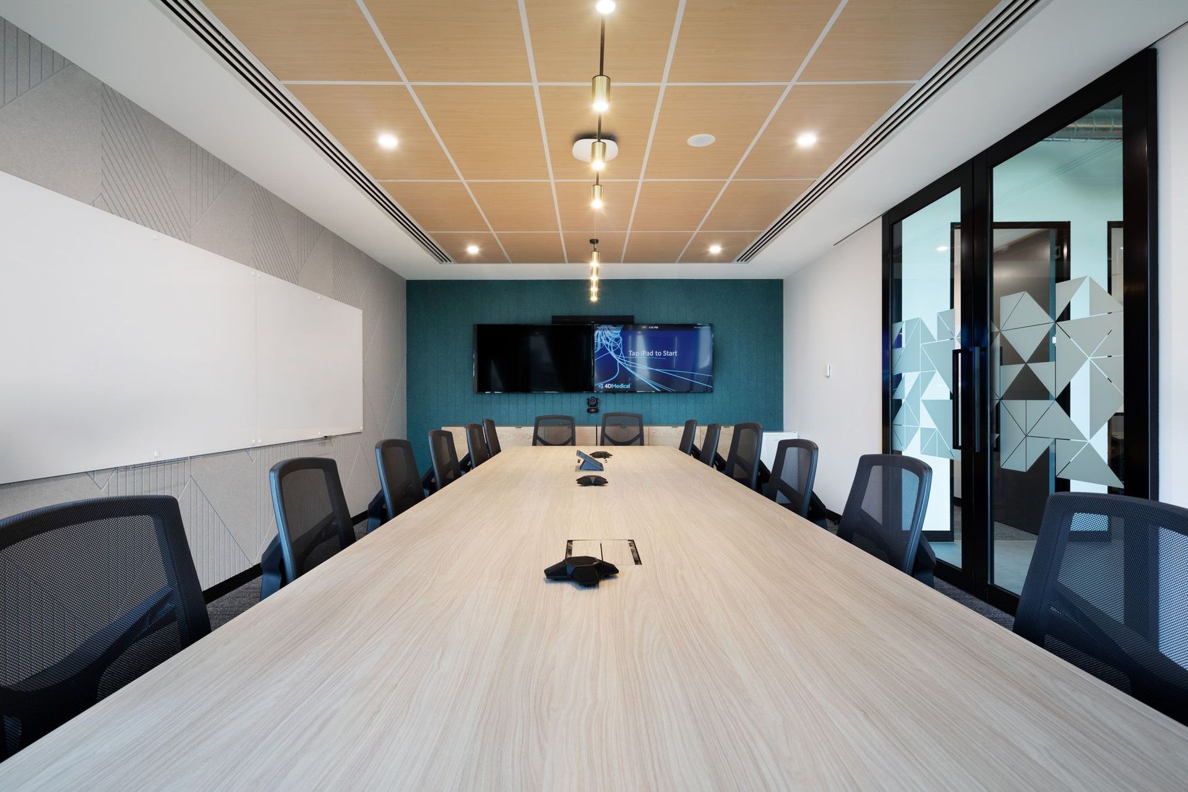
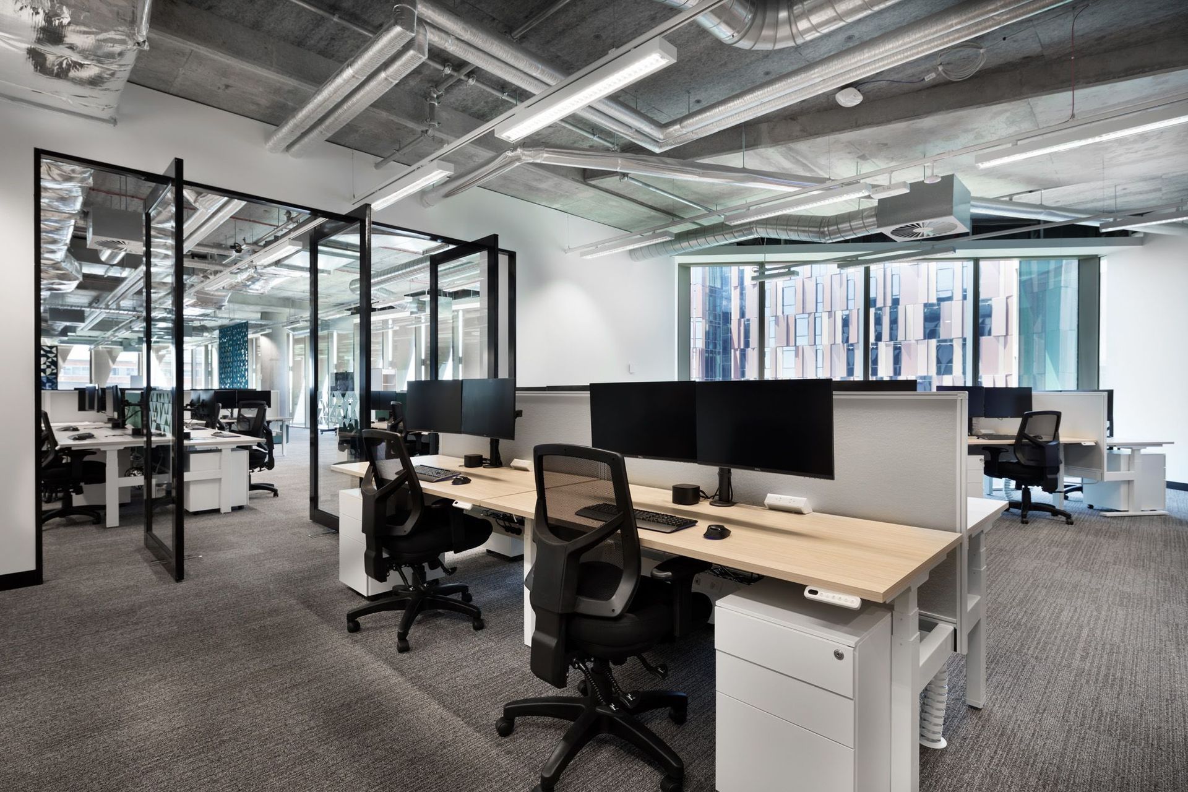
Views and Engagement
Professionals used

Contour Interiors. We are a national commercial interior design and project management company, delivering leading edge workspaces.
Our culture is built on innovation, excellence, responsibility, loyalty and transparency. These are the values behind our enduring relationships with contractors, and our clients too. In our own offices, at our work sites, through everything we do, we work in tandem to deliver meticulous and considered workspaces that enhance productivity and allow company culture to grow. It’s our shared passion, after all.
Casual breakout areas, where conversation feels natural. Light-infused workstations. Soundproof spaces, for confidential meetings and staff events. Our interior design solutions aren’t just aesthetically pleasing, they make coming to work a pleasure. And when the wellbeing of the workforce is looked after, productivity and performance go up.
But we’ve found that what really separates us is our methodology. Whether we’re helping you relocate, constructing a new space or fitting out your existing office, we adhere to a finely-tuned process that keeps budgets under control and timelines in check. From beginning to end, we guide you through this process, with a focus on delivering expert advice at the right times, tackling the tough problems and working closely to deliver, above and beyond all expectations.
Year Joined
2022
Established presence on ArchiPro.
Projects Listed
20
A portfolio of work to explore.

Contour Interiors.
Profile
Projects
Contact
Project Portfolio
Other People also viewed
Why ArchiPro?
No more endless searching -
Everything you need, all in one place.Real projects, real experts -
Work with vetted architects, designers, and suppliers.Designed for Australia -
Projects, products, and professionals that meet local standards.From inspiration to reality -
Find your style and connect with the experts behind it.Start your Project
Start you project with a free account to unlock features designed to help you simplify your building project.
Learn MoreBecome a Pro
Showcase your business on ArchiPro and join industry leading brands showcasing their products and expertise.
Learn More